Kitchen-living room 14.2 square meters. m
One of the living areas is located in the kitchen. It is small in size, but functionality does not suffer from this. Everything you need for cooking is here. In addition, there is an island in the kitchen, this allows you to cook and communicate with guests in the process.
The hostess rarely watches TV, so a place for him was found in the area where they cook food. And the plywood map of the world, laser-cut and placed on the wall behind the island, became the central element in the design of the kitchen.
The design of the apartment resembles a loft - the ceiling, floor and some of the walls are decorated “concrete”. Against such a background, white furniture looks especially good. The apron above the work area is non-standard - it is painted with slate paint, which allows you to use it as a note board and leave inscriptions or drawings with chalk.
Bedroom-living room 14 square meters. m
The second guest area in the design of a studio apartment of 43 square meters. m. - bedroom. Here you can spend time with friends, watch TV. In addition, it was necessary to leave enough free space, as the hostess is fond of yoga. I had to abandon the standard bed, and instead put a sofa with a mechanism that can withstand daily folding.
The living room has a door leading to the dressing room - it is covered with panels veneered with oak. One of the walls, the one behind the berth, is finished in concrete, the rest are white.
The interior design of the apartment in a modern style provides for many storage places hidden from view. In the bedroom they are arranged in the wall opposite the sofa.
The facades of the cabinets are mirrored; they reflect light and visually enlarge the room. In addition, the facade by the window will serve as a mirror when applying makeup, and the second will help to take the right postures when doing yoga. Both mirrors are backlit.
Balcony 6.5 square meters. m
In the design of the apartment, the balcony has become another mini-lounge and reception area. A mini sofa with soft pillows encourages you to sit comfortably and have a cup of coffee. Wicker chairs and pouffes will serve as additional places for sitting, and also can be easily moved to any part of the apartment.
The entrance area is 6.9 square meters. m
The main storage system in the entrance area is a large sliding wardrobe, one of the facades of which is mirrored. In addition to the fact that this technique increases the space, it also allows you to add illumination due to the reflection of light coming from the window.
Bathroom 4.7 square meters. m
The floor and walls are finished with natural slate, the bathroom area is also lined with slate slabs - these are panels with a 3D effect. Pebble stones in the base of the bathtub, on which a free-standing bathtub is mounted, help to create an atmosphere of natural nature.
The rest of the floor is tiled “under the concrete”, it also finished part of the wall behind the built-in sanitary ware. A mirror the size of the entire wall increases the size of the room, and a cabinet with a sink seems to soar in the air.

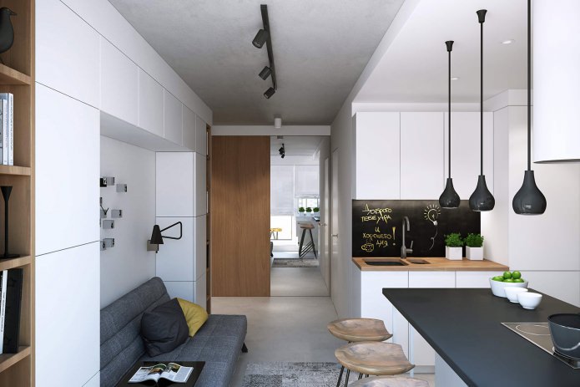
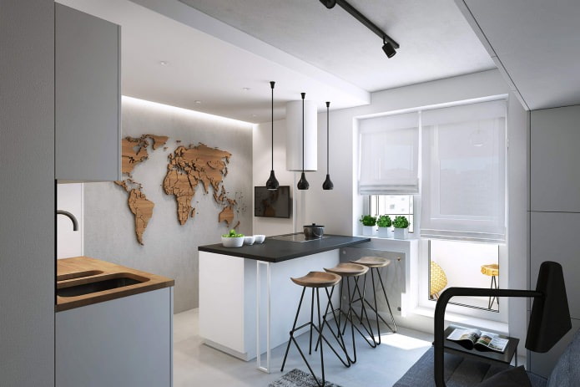
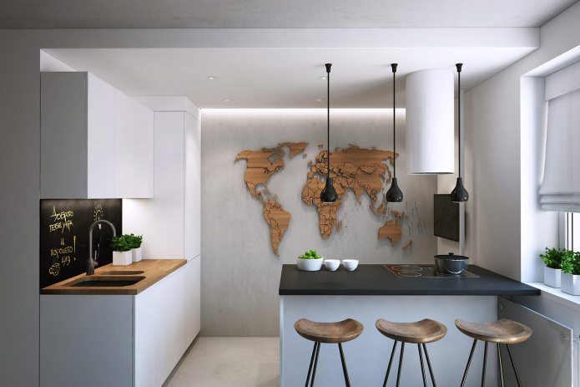
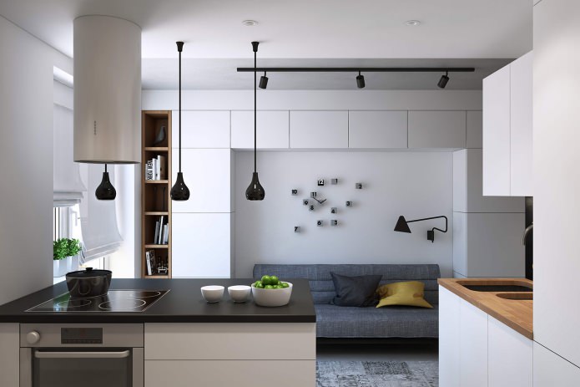
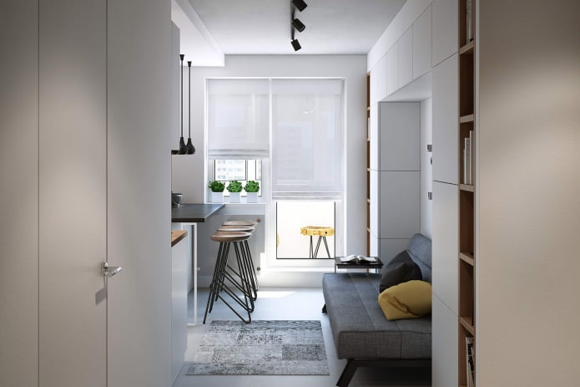
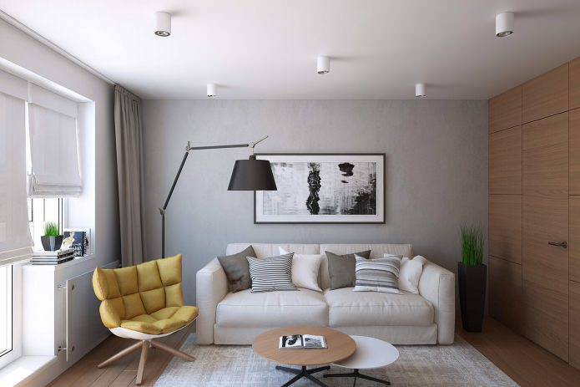
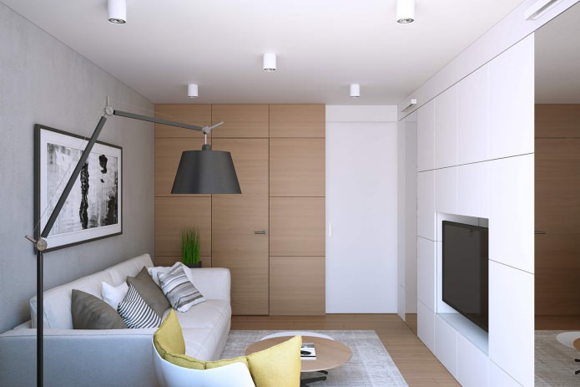
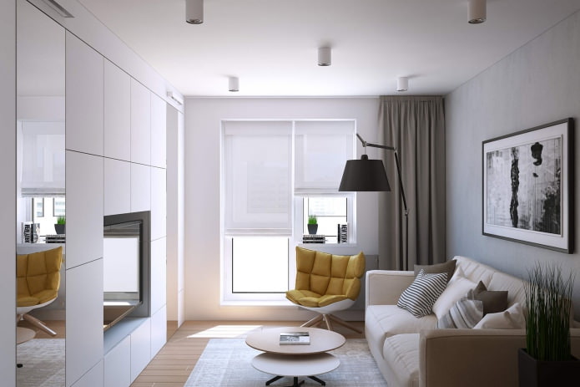
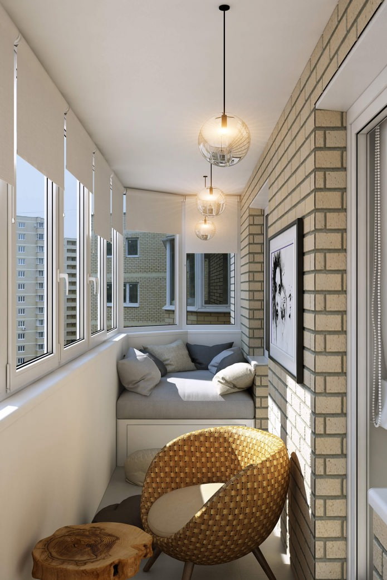
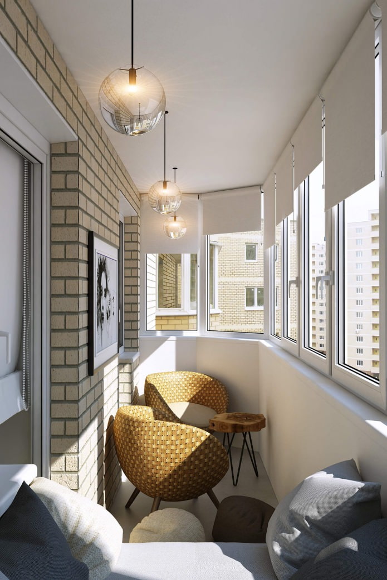
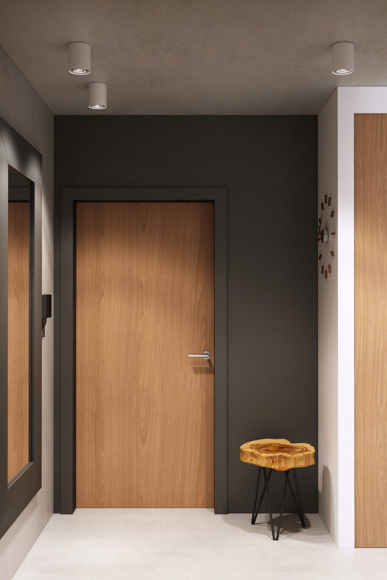
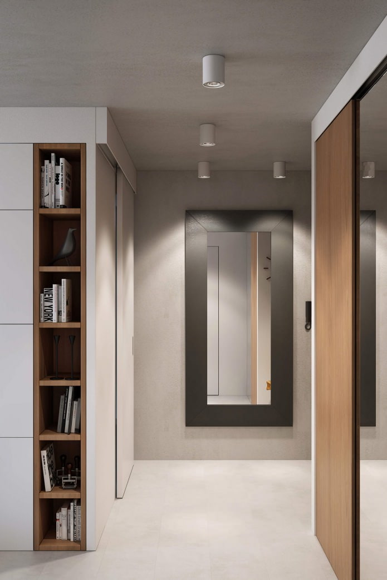
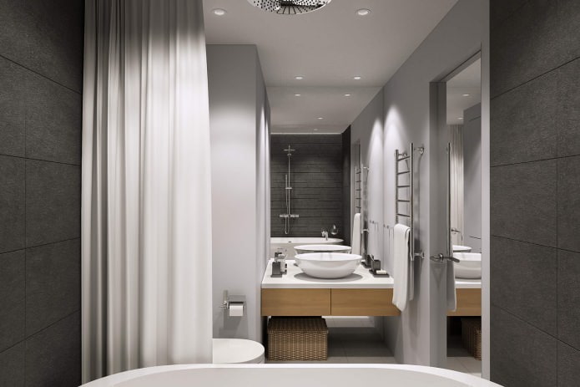
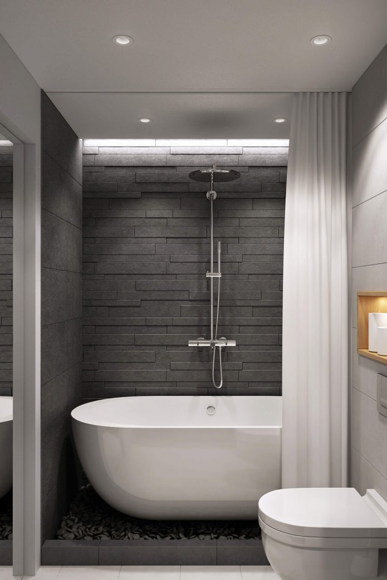
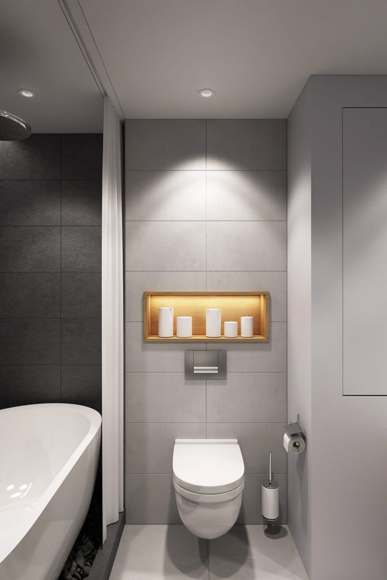
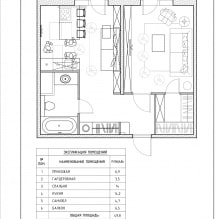
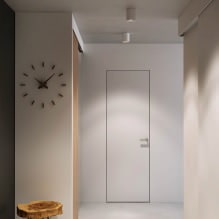
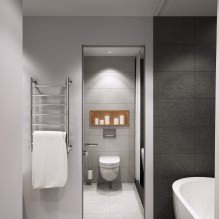

 Design project of two in Brezhnevka
Design project of two in Brezhnevka Modern design of a one-room apartment: 13 best projects
Modern design of a one-room apartment: 13 best projects How to equip the design of a small apartment: 14 best projects
How to equip the design of a small apartment: 14 best projects Design project of the interior of the apartment in a modern style
Design project of the interior of the apartment in a modern style Design project of a 2-room apartment of 60 sq. M. m
Design project of a 2-room apartment of 60 sq. M. m Design project of a 3-room apartment in a modern style
Design project of a 3-room apartment in a modern style