Layout
The house is panel, so almost all the walls in it are load-bearing. Due to such severe restrictions, a global redevelopment could not be done. In the process of dismantling, we got rid of all the wooden partitions, dismantled the old mezzanines.
There was moisture from the basement to the apartment, so we completely removed the floor, made waterproofing, insulation and screed. The main colors in the interior were white and dark gray, we complemented them with a warm wood texture.
Hallway
In the form in which the hallway before the repair did not seem possible to establish a full cabinet, it would interfere with the passage. Therefore, for the storage of seasonal outerwear in the hallway, we built a niche. We installed a small bench in it and hung shelves and hooks.
Living room with a workplace
It was decided to give a large bright room to the living room. At the entrance, we placed bookshelves, in the center of the room is a sofa with a coffee table and a TV area. At the window we set up a large work desk and two armchairs.
Bedroom and dressing room
In a small room, it was decided to place a bedroom. The room had an irregular shape. Dividing it into 2 parts, we adjusted the geometry and created a small dressing room. In the center of the bedroom stood a double bed with two bedside tables and lamps. On the contrary, we installed a chest of drawers.
A bathroom
Before the repair, the sanitary unit was separate. There was very little space. We combined the bathroom and toilet. The bathtub remained in the same place, on the contrary we installed a cabinet with a sink, under it we placed all communications and shelves. Nearby put a top-loading washing machine.
The toilet was located opposite the entrance, and above it stood an electric heated towel rail. The interior of the bathroom was done in bright colors, porcelain tiles under white marble became the main material, three walls are lined with them. The fourth wall and floor are faced with wood granite.
Kitchen
The kitchen in the apartment is quite small and did not want to reduce it even more due to the installation of furniture in the classic L-shaped way. The owners did not consider it necessary to have a full dining table. With their lifestyle, the bar was enough for them. So we did.
The kitchen was decided to place along the far wall. There we placed the main working area with a stove, sink and refrigerator. Nearby we set up a small island with a breakfast bar and additional storage below. At the entrance, we decorated the wall with shelves for open storage of essentials.
Estimate
| Name | Price |
|---|---|
| Acrylic bathtub Roca Sureste | 20 860 rub. |
| Toilet bowl Roca Gap | 18,460 rub. |
| Shower column Elghansa Mondschein White | 29 950 rub. |
| Clever Agora Xtreme Mixer | 12 450 rub. |
| Sink Art Ceram Cognac | 16 500 rub. |
| Bed Ikea Kopardal | 10 799 rub. |
| Bedside table Ikea Gladom 1 299 rub. X 2pcs | 2 598 rub. |
| Wall spotlights Ikea Quart 599 rub. X 2pcs | 1 198 rub. |
| Chest Cosmorelax Tara | 75 390 rub. |
| Curtains Ikea Annakaisa | 4 999 rub. |
| Eaves of Ikea Hugand / Rekka | 1 384 rub. |
| Complete kitchen + equipment, facade Ikea Kungsbacka | 110 000 rub. |
| Hinged shelves Ikea Bergshult / Grangult 1 499 rub. X 5pcs | 7 495 rub. |
| Bar stool Allegra 16 390 rub. X 2 pcs. | 32 780 rub. |
| Lamp over the island of Maytoni Broni 2 990 rub. X 2 pcs. | 5 980 rub. |
| Ikea Mossland Regiment | 399 rub |
| Hinged shelf Ikea Luck 799 rub. X 5pcs | 1598 rub. |
| TV stand Ikea Stockholm | 24 999 rub. |
| Desktop Ikea Reed | 21 999 rub. |
| Work chair Loft Design 6 900 rub. X 2pcs | 13 800 rub. |
| The lamp above the desk Ikea Ranarp 2 499 rub. X 3pcs | 7 497 rub. |
| Floor lamp Ikea Arod | 3 999 rub. |
| Sofa SK Design Vittorio ST | 63 600 rub. |
| Hooks for towels and clothes Ikea Skuggis 269 rub. X 15 Pcs. | 4 035 rub. |
| Paul Barlinek Ivory Grande | 120 000 rub. |
| Wall paint Tikkurila Perfecta | 30 000 rub. |
| Interior doors Profil Doors 13 000 rub. X 4pcs | 52 000 rub. |
| Tubular radiators Guardo Pilon | 80 000 rub. |
| Schneider Оdace sockets | 56 000 rub. |
| White Marble Tile Italon Ceramica Statuario | 58 000 rub. |
| Wood tile Italon Ceramica Honey | 22 000 rub. |
| TOTAL | 910 769 rub. |
The owners did most of the repair work on their own. Workers were hired only for work in the bathroom (40,000 rubles) and flooring (50,000 rubles). The remaining 100,000 went to the main non-decorative lighting, custom furniture in the wardrobe.
Project Information
- Location: City of St. Petersburg, Zamshina street
- Area: 46 m²
- Type of construction: "Brezhnevka" LG-502-V-9
- Number of rooms: 2
- Budget: 1.1 million rubles
- Design: Anna Kutilina, architect of bobo.space interior design studio.

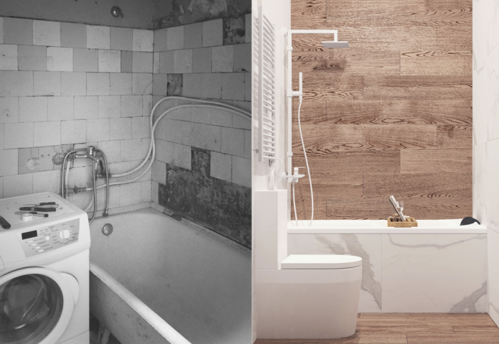
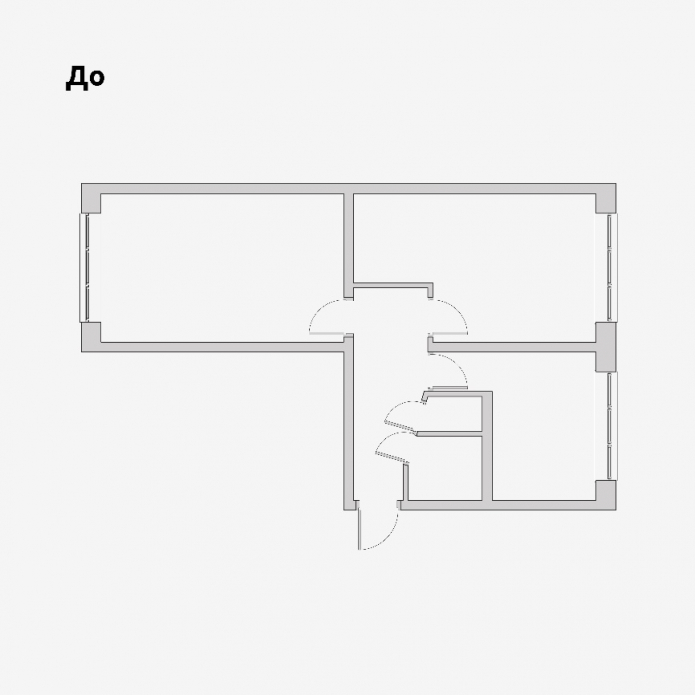
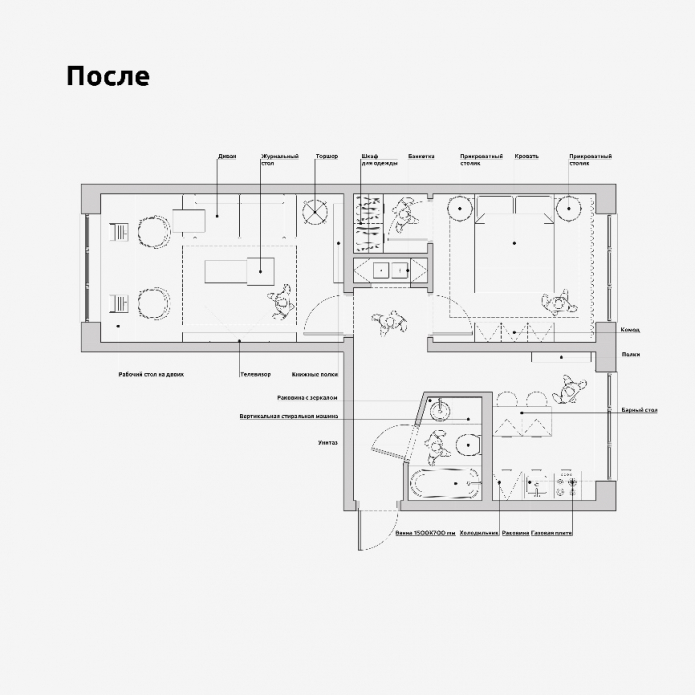
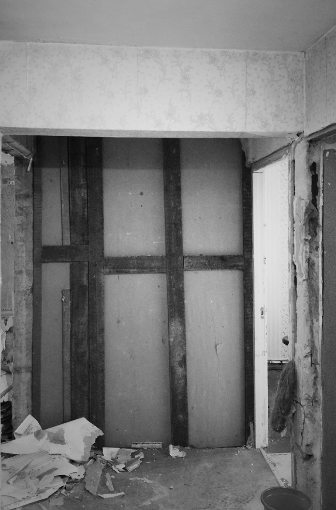
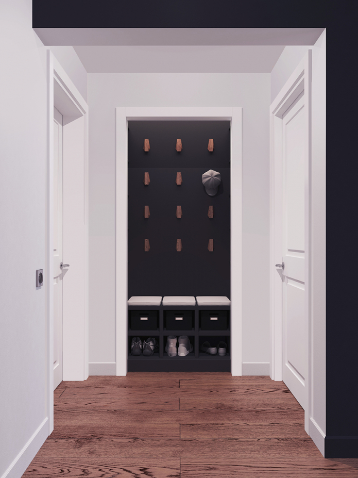
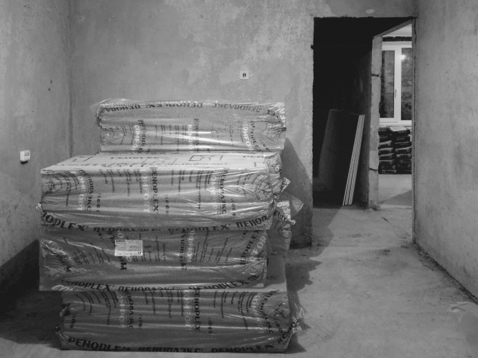
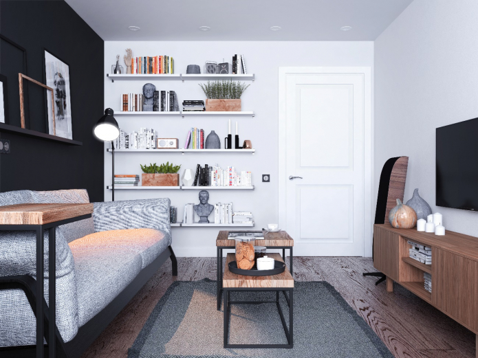
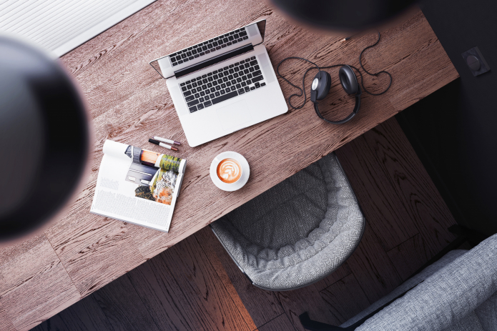
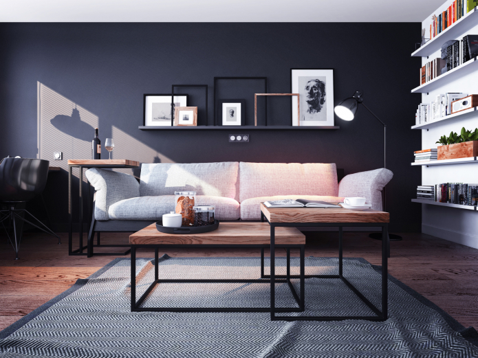
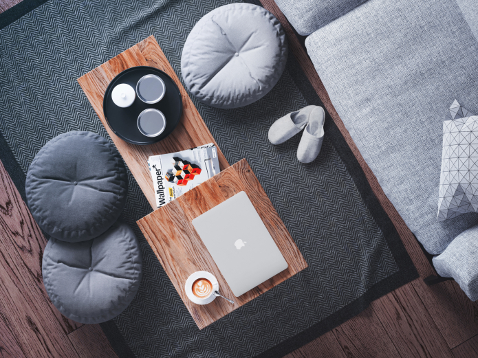
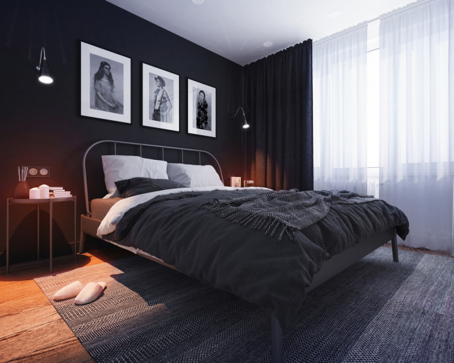
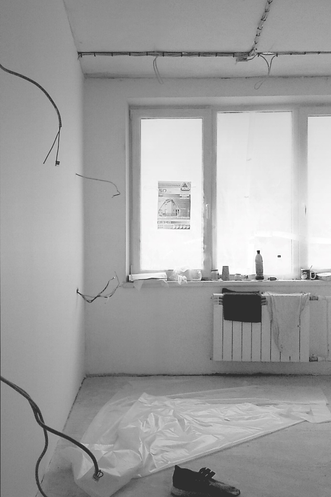
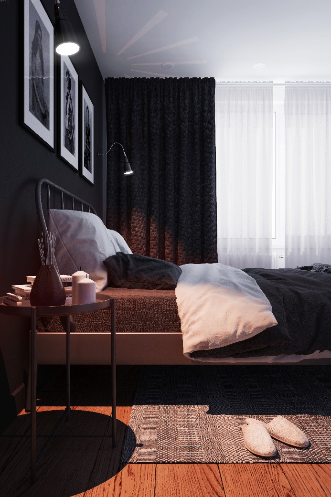
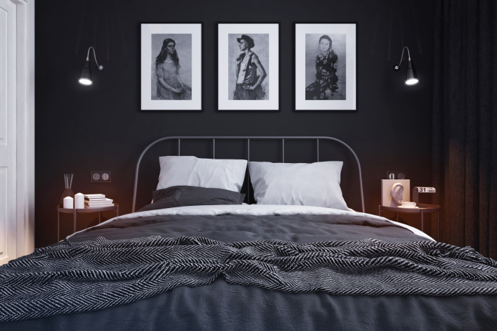
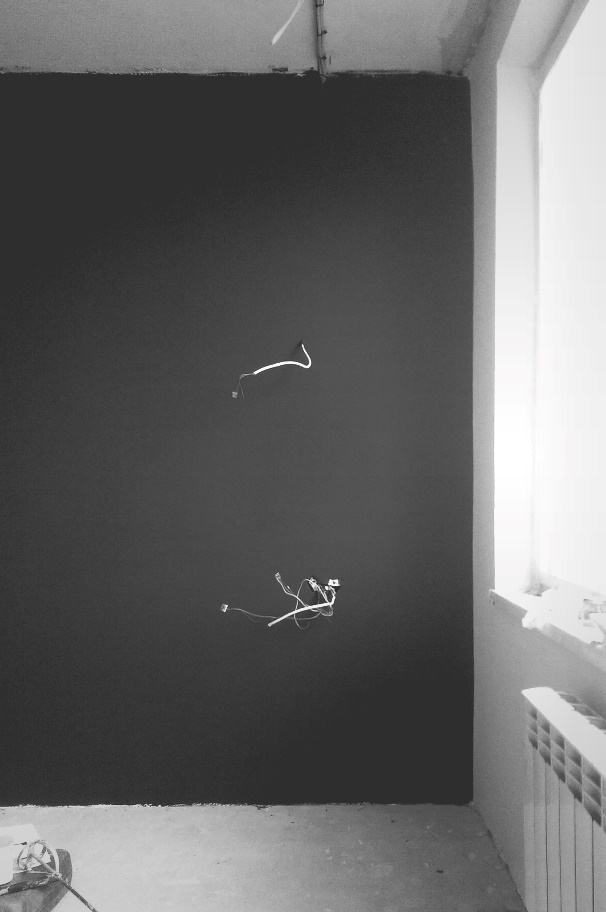
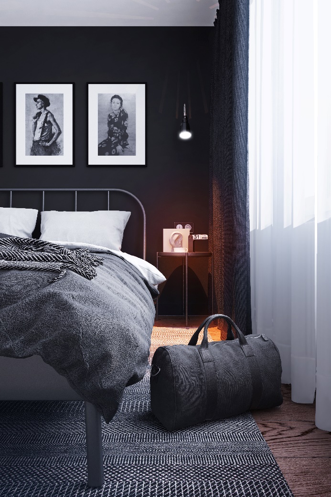
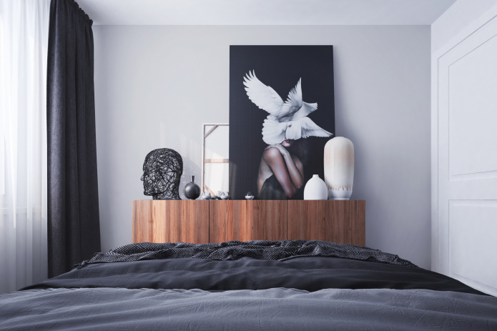
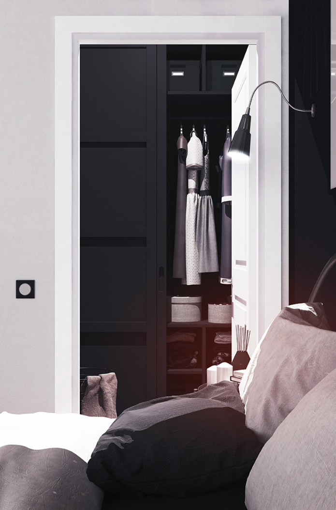
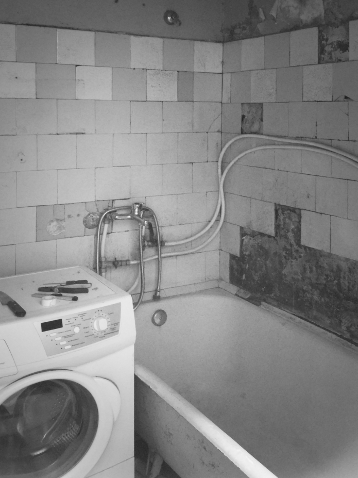
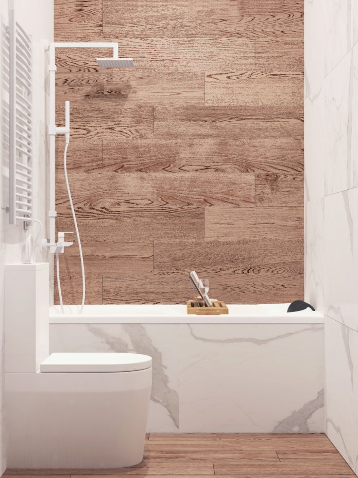
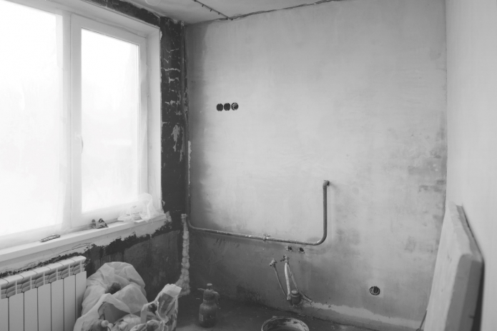
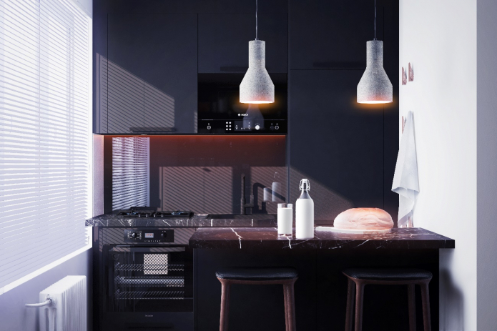
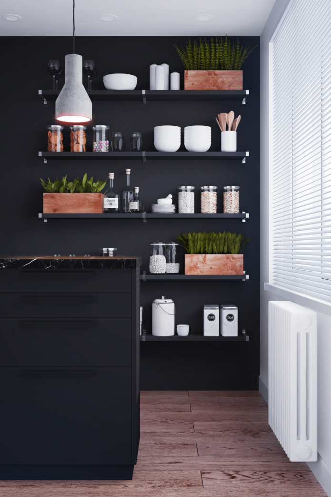
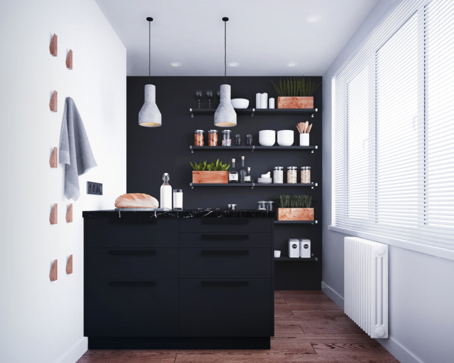

 Modern design of a one-room apartment: 13 best projects
Modern design of a one-room apartment: 13 best projects How to equip the design of a small apartment: 14 best projects
How to equip the design of a small apartment: 14 best projects Design project of the interior of the apartment in a modern style
Design project of the interior of the apartment in a modern style Design project of a 2-room apartment of 60 sq. M. m
Design project of a 2-room apartment of 60 sq. M. m Design project of a 3-room apartment in a modern style
Design project of a 3-room apartment in a modern style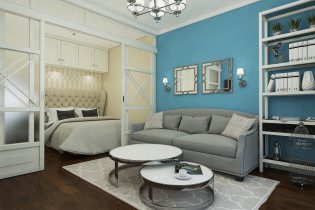 Design studio in a classic style
Design studio in a classic style