In this project, two combined areas: the kitchen-dining room and the bedroom-office were fenced off using glass sliding door panels. A single window thus provides access to daylight immediately in all areas. At the same time, the bedroom does not lose its intimacy due to frosted glass. The kitchen and dining area is located so that you can receive guests there, without violating the privacy of the bedroom.
Kitchen-bedroom interior made in the style of minimalism, the most suitable for small rooms. White color expands the space, gloss of kitchen facades enhances this effect.
The backlight helps illuminate the work area and at the same time gives the kitchen volume. Everything you need and nothing more is the motto of this kitchen area. The eye does not “cling” to anything, and the room seems to be much larger than its actual size due to a mirror covering the entire wall.
Kitchen and bedroom in one room Do not interfere with each other. To the right of the entrance are storage systems, kitchen appliances and a table for meals. Cabinets have a fairly large capacity due to the use of the width of the wall. An additional decoration and a tool that allows you to visually enlarge a small room is the backlight in the form of strips of LEDs embedded in the wall.
INkitchen-bedroom interior the “mirror effect” was skillfully used: if any of the walls is completely covered with a surface reflecting light, for example, a mirror or polished metal, then this wall “disappears”, and the room immediately visually doubles in volume.
Chairs serve as a striking decoration of a minimalistic kitchen - their seats have a pattern resembling circles running across the water. Plastic chairs are light, transparent and do not clutter up the space. Neighborhood kitchens and bedrooms in one room It can be convenient for a person living alone, because much less energy will be spent on cleaning.
The dining area in the kitchen stands out with its original black suspensions, which play not only a lighting, but also a decorative role. Even with the doors fully open, the visual boundary between the bedroom area and the kitchen area is preserved - it is clearly indicated by the line of suspensions.
The pattern on the glass of the partition-door is very light, and is noticeable only when closed.
Kitchen-bedroom interior the sleeping area is very simple, and resembles a loft. There are brick walls characteristic of the loft, painted white. The floor is wooden, and also bleached. Against the background of white walls and floor, the absolutely black square of the bed stands out in contrast.
The headboard made of leather, also black, looks very decorative. To soften the rigid design a little and give it a romantic touch, the bedspread on the bed was decorated with a white stripe, and lush folds were lowered to the floor.
The office for work has settled on a loggia. Glass shelves do not clutter up the space, which is already a little here, and the green plane of the countertop combines the cabinet with the greenery outside the window.

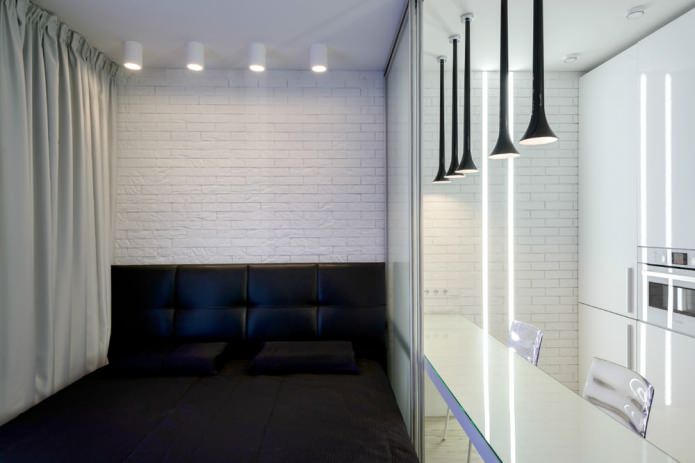
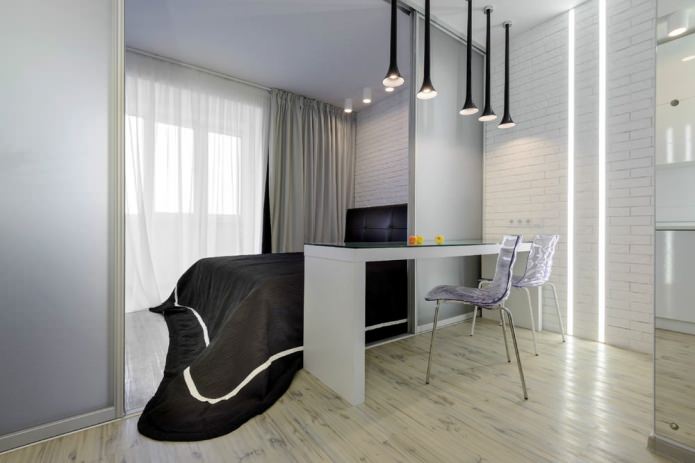
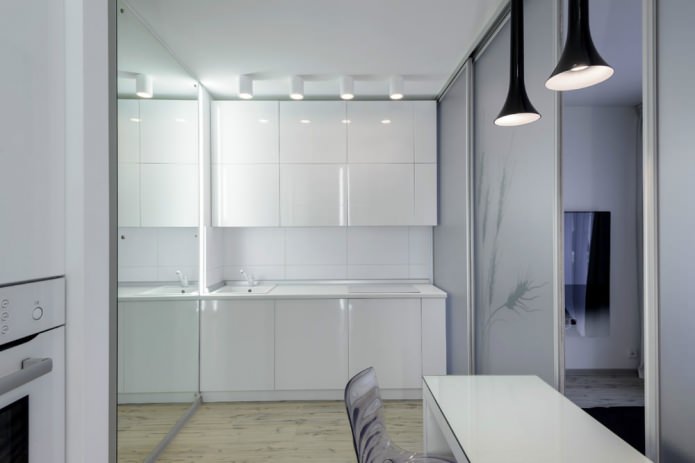
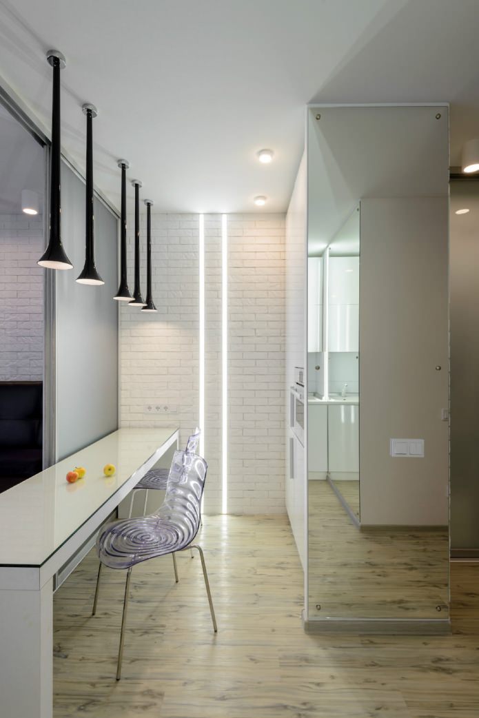
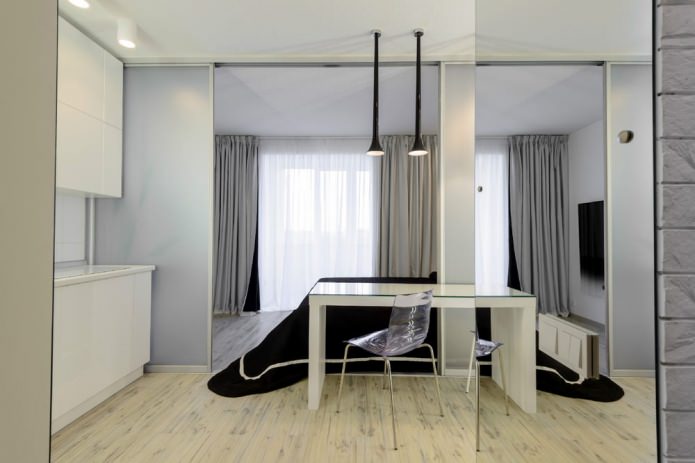
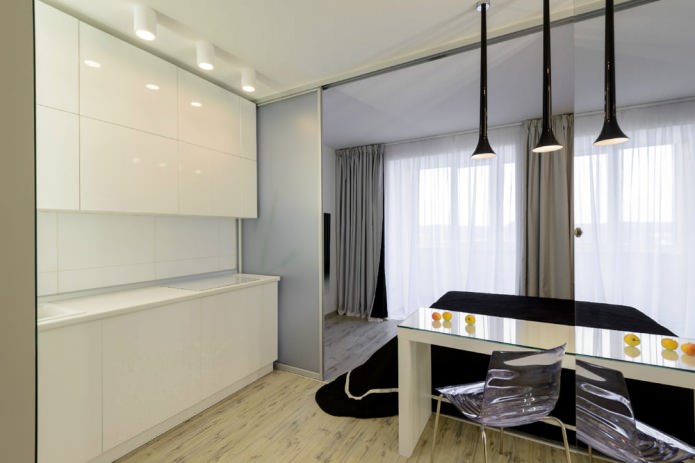
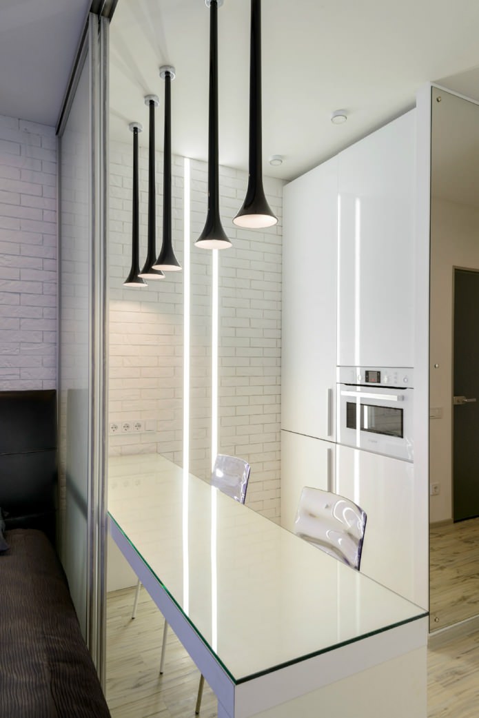
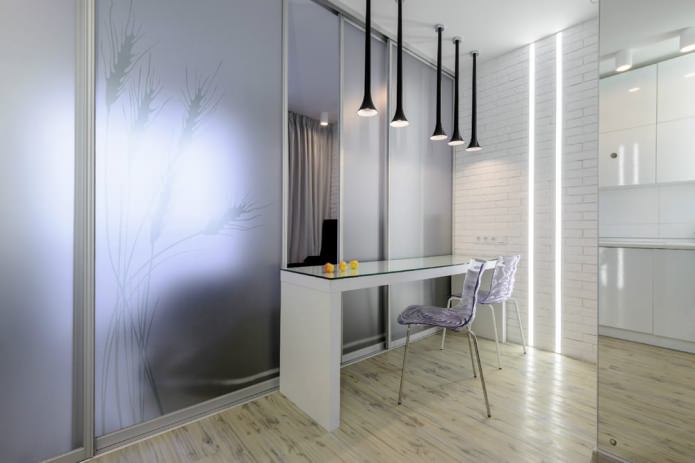
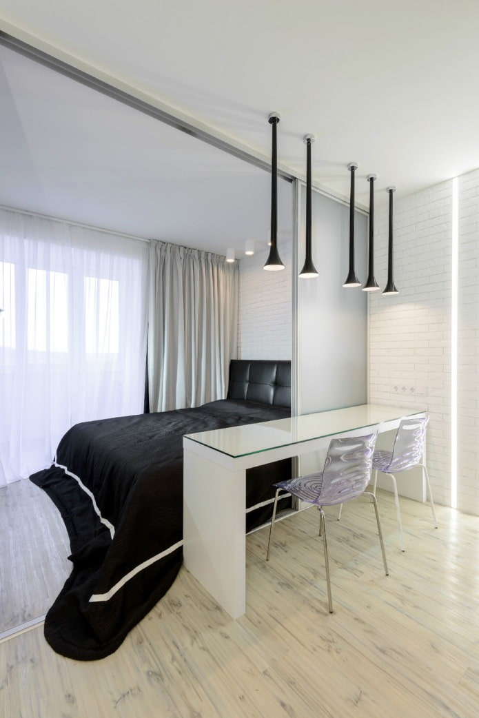
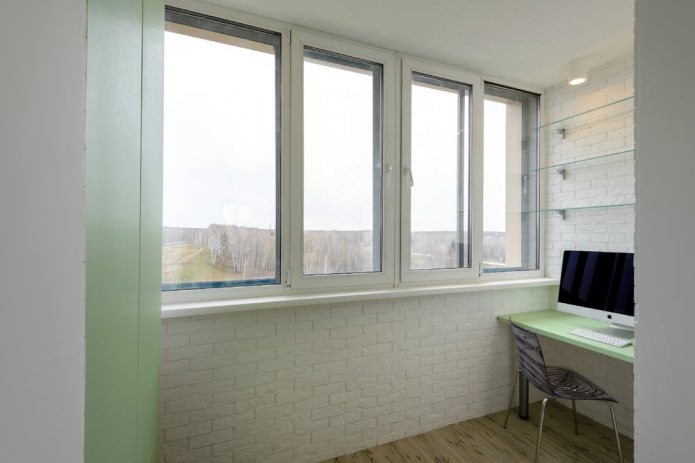
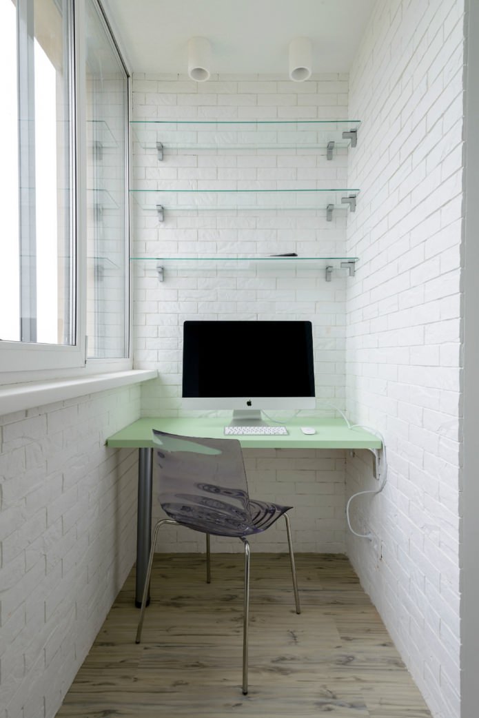

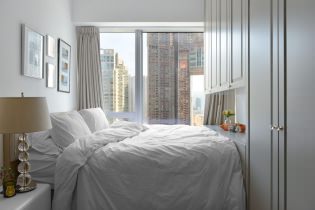 Choosing the best bedroom interior design in a small room (65 photos)
Choosing the best bedroom interior design in a small room (65 photos)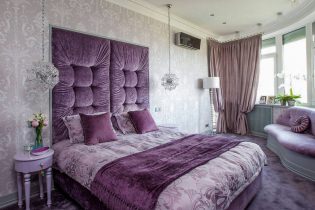 Wall design in the bedroom: color choice, decoration options, 130 photos in the interior
Wall design in the bedroom: color choice, decoration options, 130 photos in the interior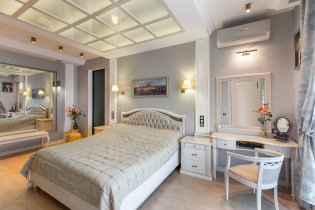 Design of a bedroom with gray wallpaper: 70 best photos in the interior
Design of a bedroom with gray wallpaper: 70 best photos in the interior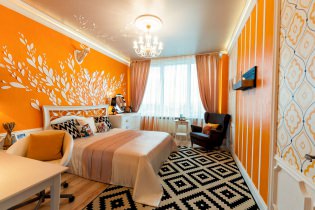 Bedroom design in orange tones: design features, combinations, photos
Bedroom design in orange tones: design features, combinations, photos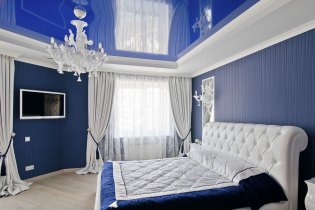 Stretch ceilings in the bedroom: 60 modern options, photos in the interior
Stretch ceilings in the bedroom: 60 modern options, photos in the interior The choice of orthopedic mattress: features, types of fillers, sizes
The choice of orthopedic mattress: features, types of fillers, sizes