Living room
The symmetrical arrangement of furniture and decorative elements brings solemnity and solidity to the living room interior. The main accents are a poster in yellow colors and two bright yellow armchairs. Two symmetrically located open shelves have shelves directed at an angle to the floor line, which gives the interior dynamism.
Kitchen
To make the small kitchen look more spacious, the lower row of kitchen modules was equipped with absolutely smooth white facades: there are no protruding parts, no handles are provided - the doors are opened by pressing. Hinged modules in the interior design project of the apartment were abandoned - in addition to winning in free volume, this solution allowed the main decoration of the kitchen to remain open - the wall lined with natural stone, yellow travertine. The oven is located quite high - this is done for ease of use.
Bedroom
In the interior design project, the walls in the bedroom were decorated in a calm light beige tone. The bed is in the center of the classical symmetrical composition: at the headboard on both sides it is surrounded by designer suspensions hanging from the ceiling, and two floor vases complete the composition at the opposite wall.
In the interior design project, the main lighting is provided by lamps built into a niche on the ceiling. A niche begins in the hallway and enters the bedroom and is painted black. In the bedroom there is a small dressing room. A cozy dark brown carpet is laid on the floor from a laminate imitating aged oak boards, giving the atmosphere a special warmth.
Children's room
Teak flooring adds warmth to a minimalist setting. The bed is built into a specially allocated niche, trimmed with bright yellow panels - in the color of the sofa upholstery. Two large “balls” of the original color on the floor are frameless chairs that are easy to move around the room.
Developing a design project for the interior of the apartment, the designers tried to provide as many storage places as possible. In the nursery, for example, in front of the bed, a system is installed that includes mezzanines, open and closed shelves, as well as a TV niche.
Bathrooms
For the owners, the interior design of the apartment has a spectacular bathroom, in which the "wet zone" is lined with marble slabs. The natural texture of this mineral is the main decorative element of the room. Old oak planks are coated with protective varnish, the walls and ceiling are painted in beige with a paint that is resistant to moisture. The bathroom is separated from the master bedroom by a glass partition, which makes it more voluminous.
The guest bathroom in the apartment is decorated with green marble in the shower area. To emphasize the richness of the texture of this material, a backlight was built into the ledge of the suspended ceiling. Unlike the master bathroom, there is no bathtub - only a shower is provided. The flooring is a natural teak of golden red color. It is a very moisture resistant material. Its use in bathrooms allows you to give the room coziness and warmth, and at the same time ensure the durability of the repair.

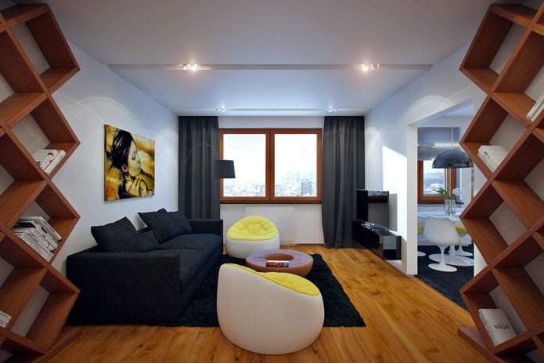
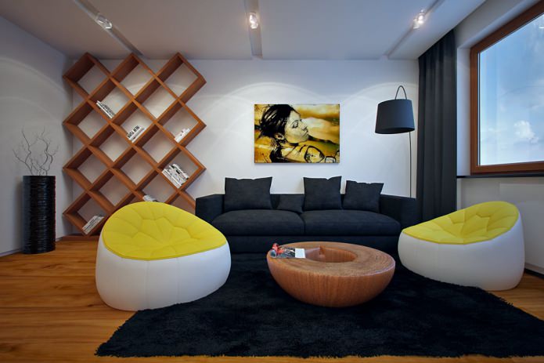
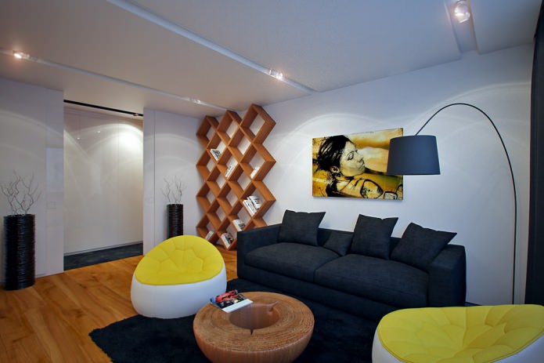
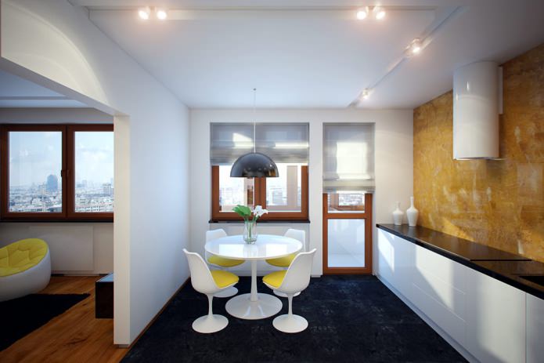
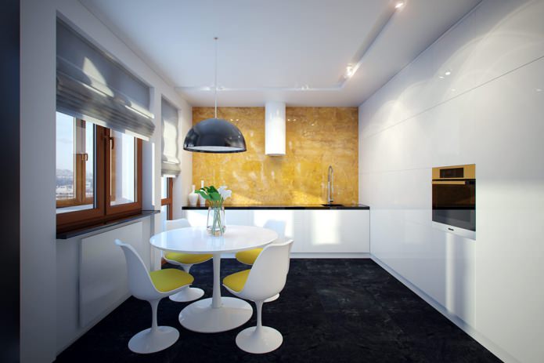
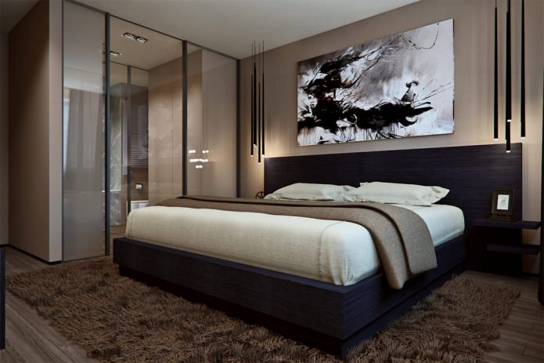
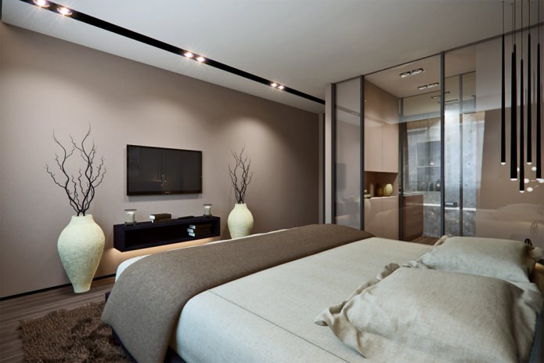
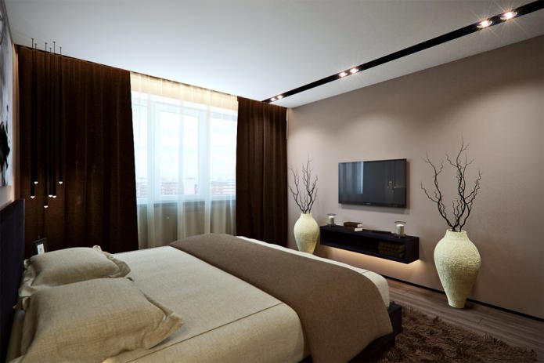
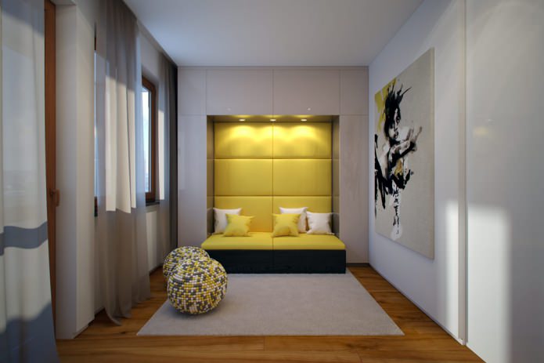
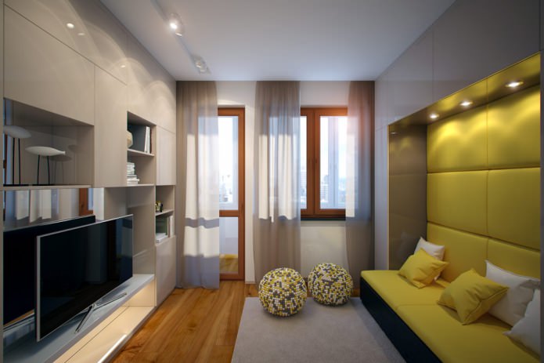
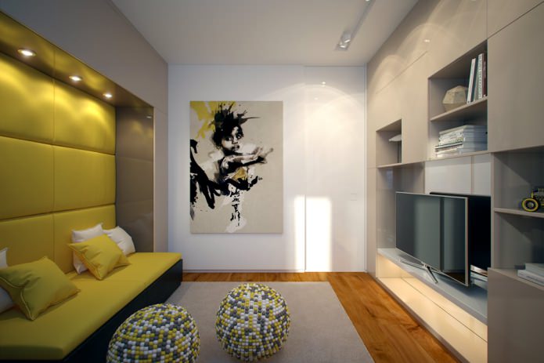
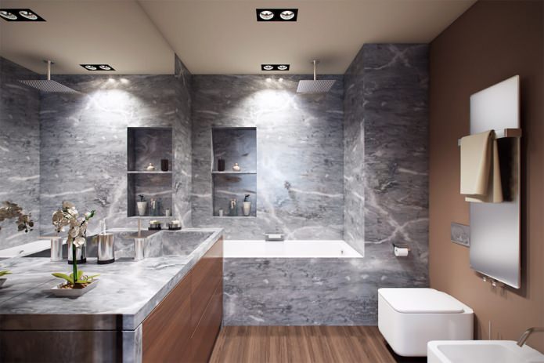
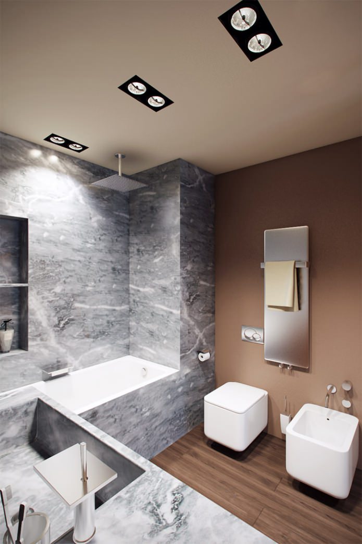
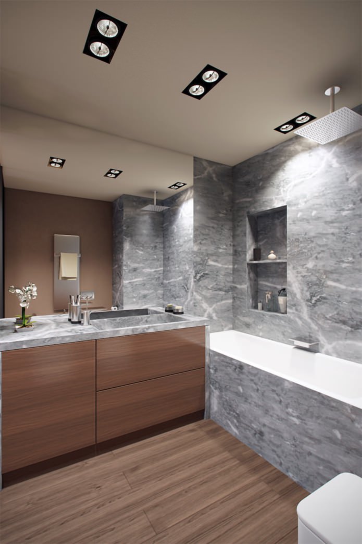
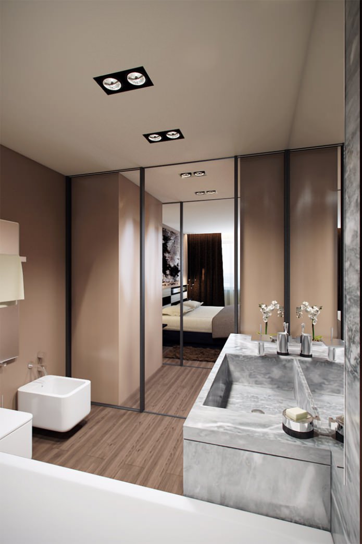
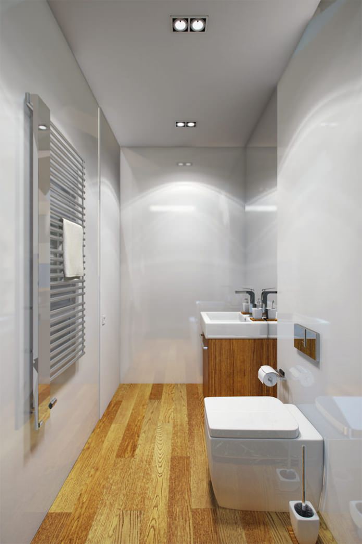
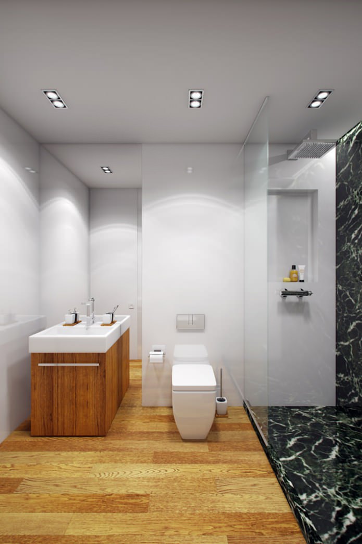
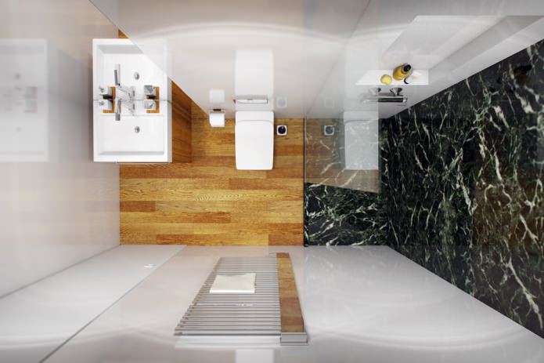
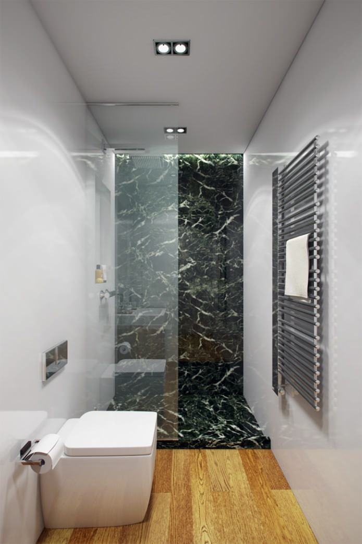

 Design project of two in Brezhnevka
Design project of two in Brezhnevka Modern design of a one-room apartment: 13 best projects
Modern design of a one-room apartment: 13 best projects How to equip the design of a small apartment: 14 best projects
How to equip the design of a small apartment: 14 best projects Design project of a 2-room apartment of 60 sq. M. m
Design project of a 2-room apartment of 60 sq. M. m Design project of a 3-room apartment in a modern style
Design project of a 3-room apartment in a modern style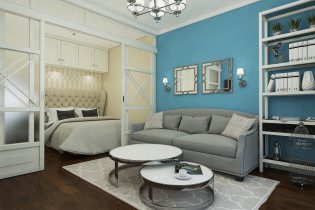 Design studio in a classic style
Design studio in a classic style