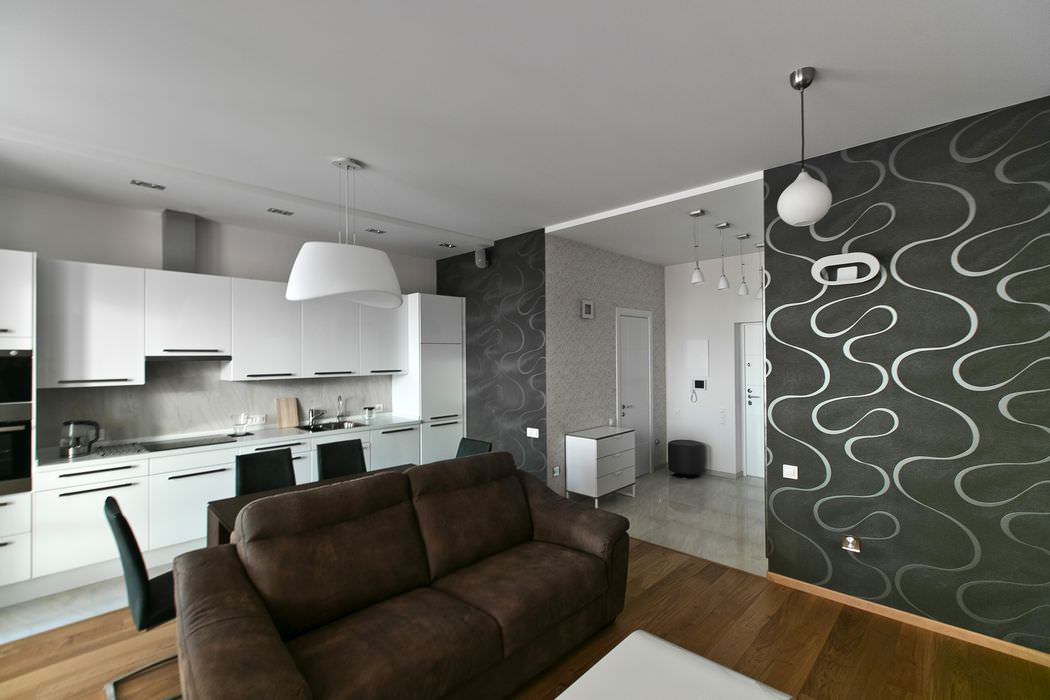
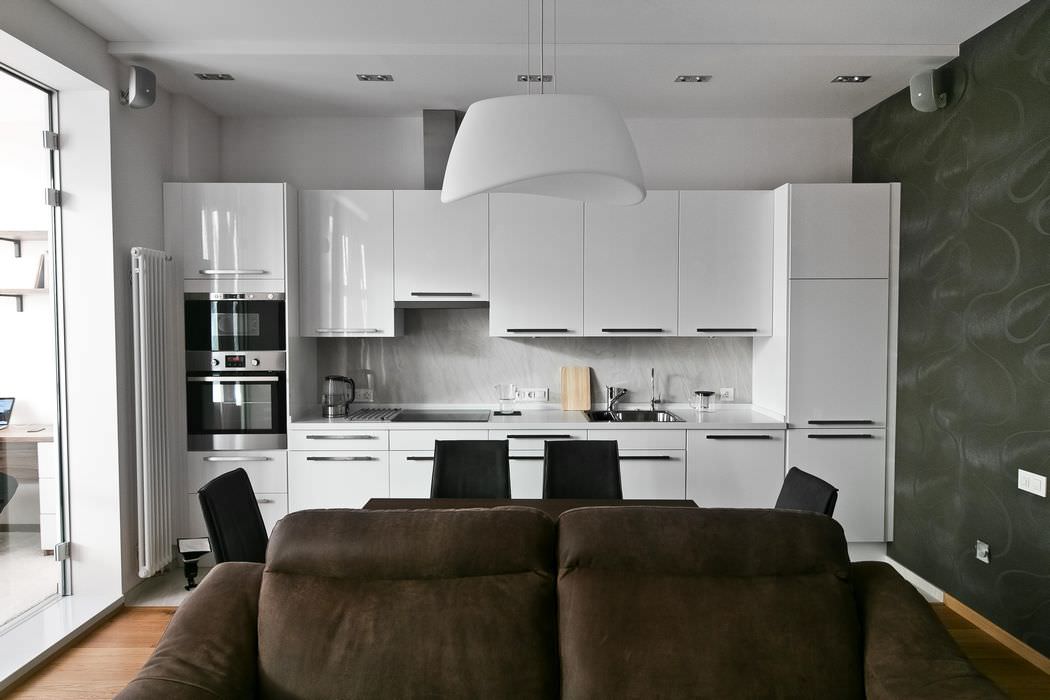
As floor coverings in apartment design 64 sq. m various materials were used: in the living room and bedroom it is a parquet board of a warm oak color, in plumbing rooms, an entrance hall, a wardrobe and in the kitchen - porcelain tile imitating the structure of lime tufa, white.
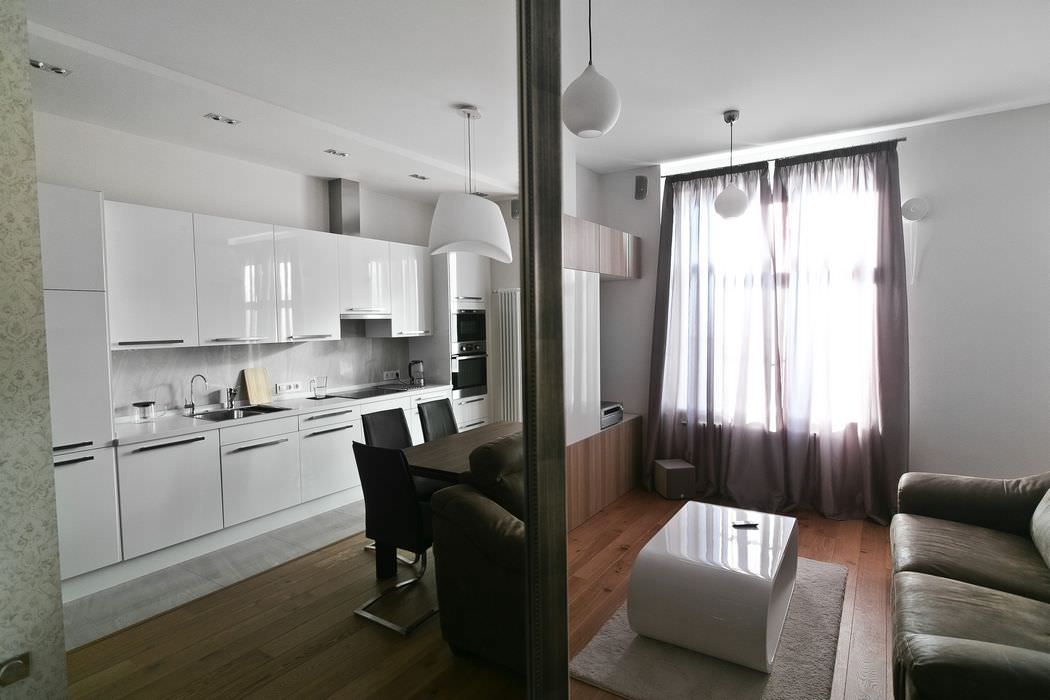
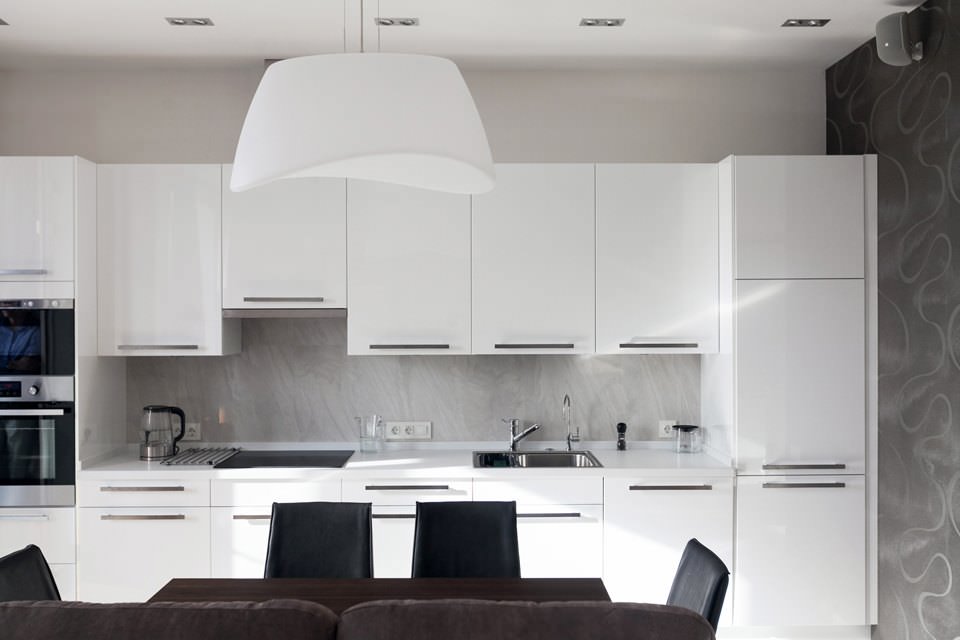
Minimalist interior on the balcony it is softened by a very soft snow-white carpet with a thick pile. Fabric ceilings are an interesting solution that allows you to give the rooms more warmth and comfort. IN apartment design 64 sq. m Widely used techniques for increasing visual space. To free the living room, the workplace was taken out to the loggia.
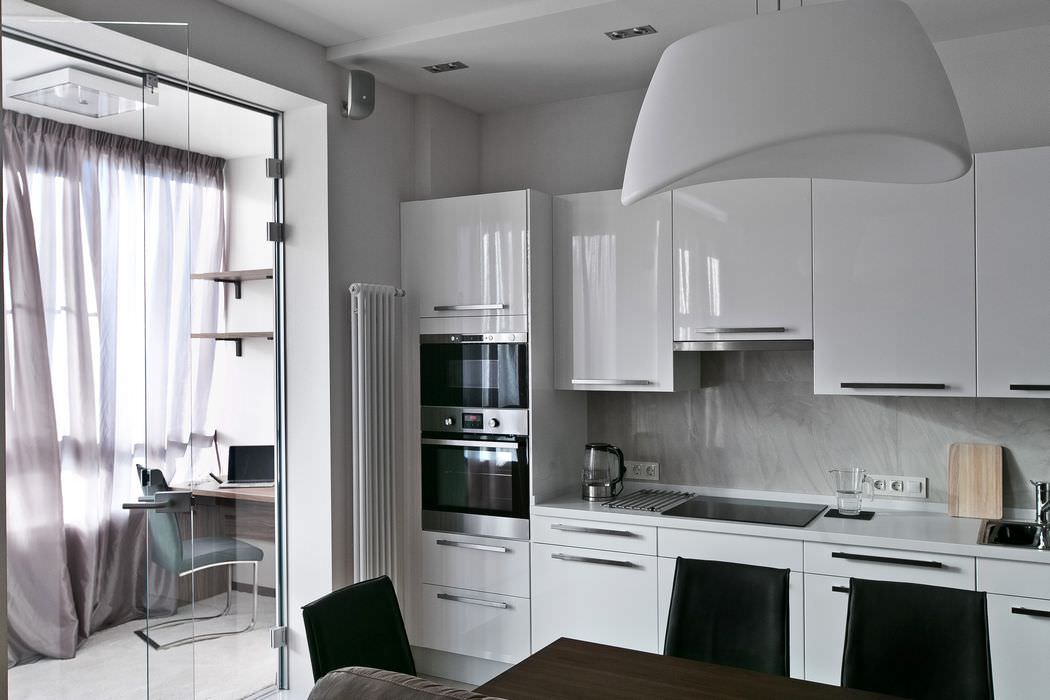
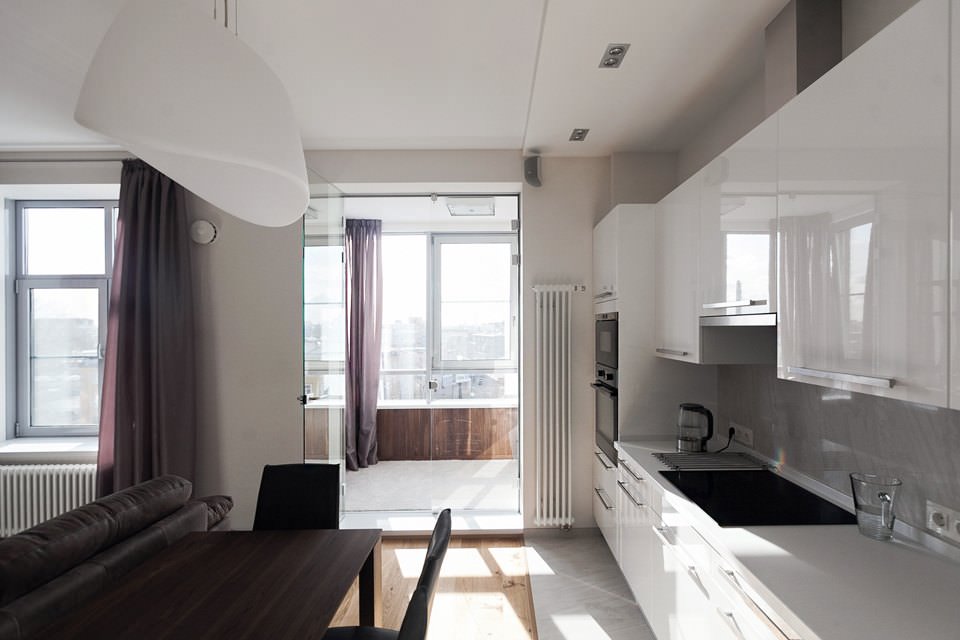
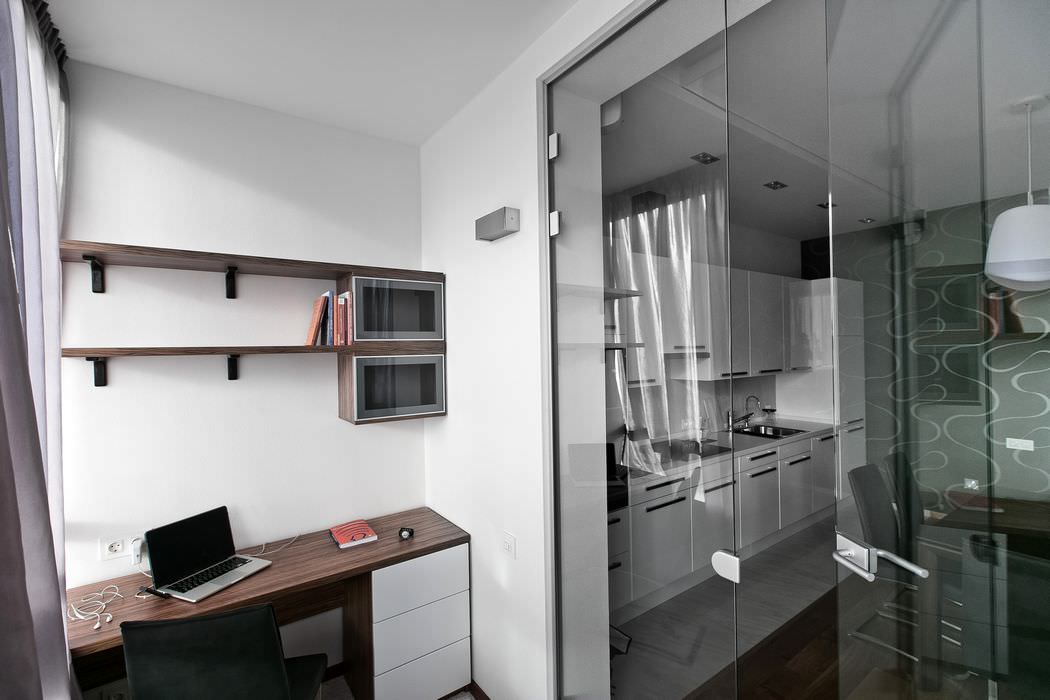
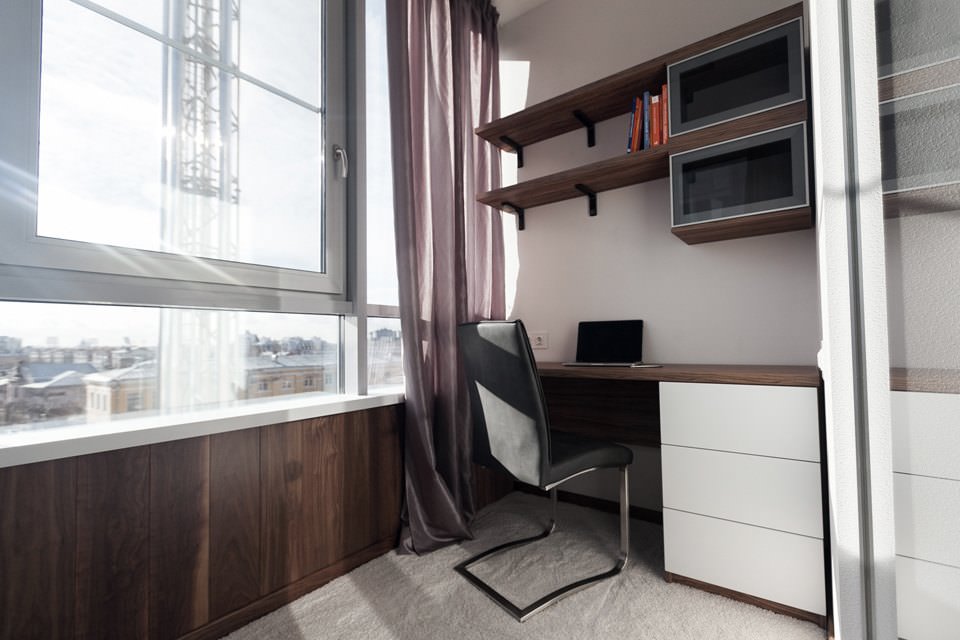
Mirrors in the hallway “pushed” the walls and added volume. Extra beds are located in the kitchen-living room.
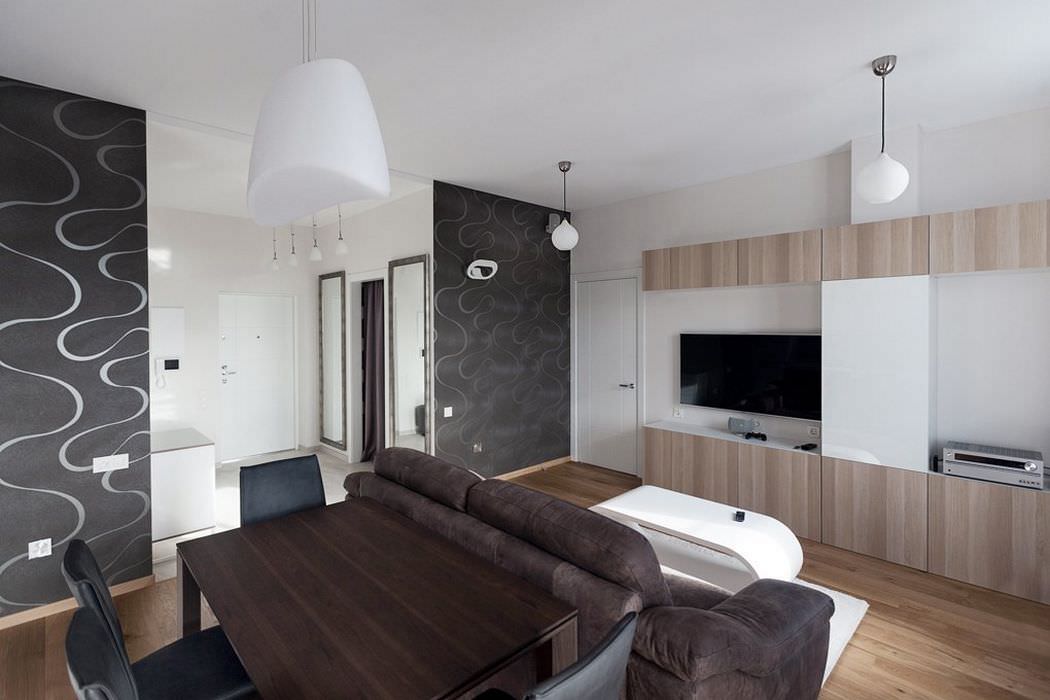
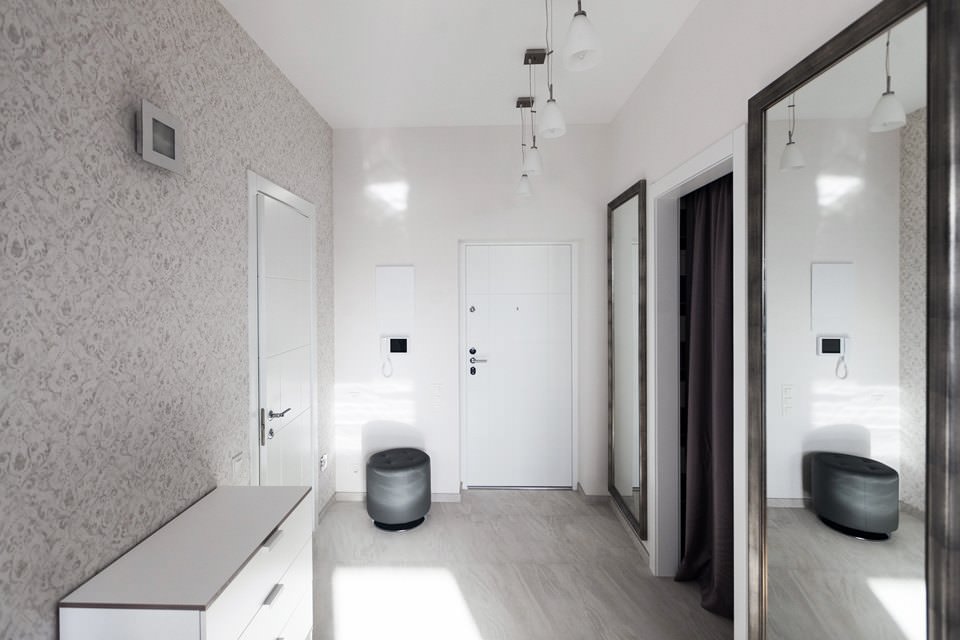
Furniture for minimalist interior apartments were made to order. Cabinets along the wall turned out to be spacious, although they do not take up much space. In order to save space, the dressing table was made small. In addition to the usual lighting, the apartment also has a special “night” function - a dozen LED lights that can be turned on simultaneously from two points give a faint diffused light that allows you to move freely in the dark.
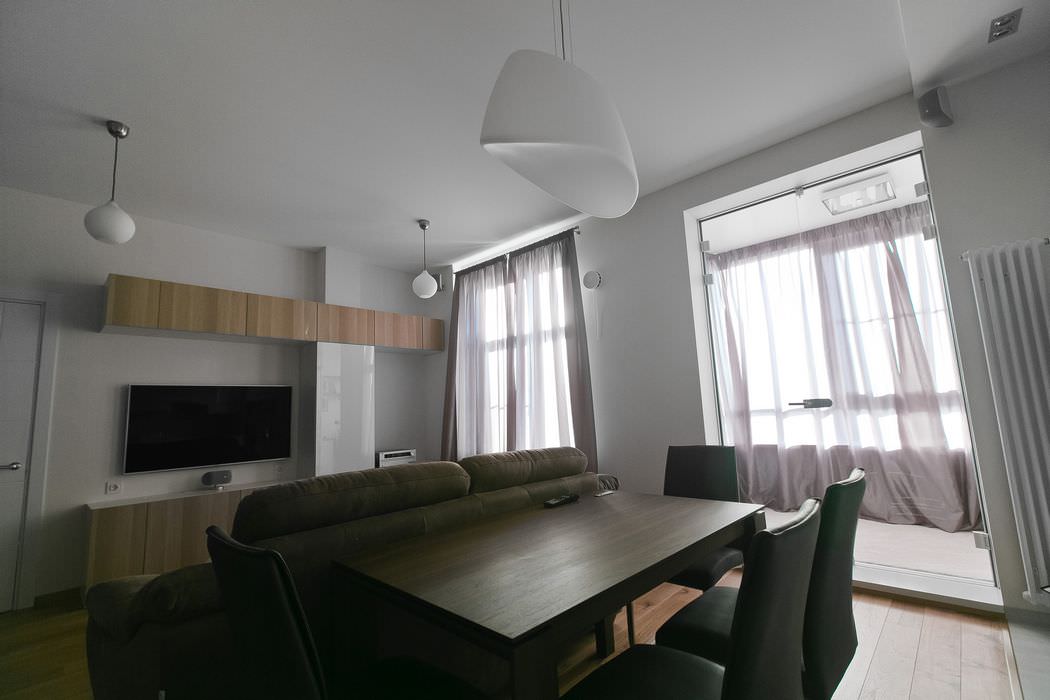
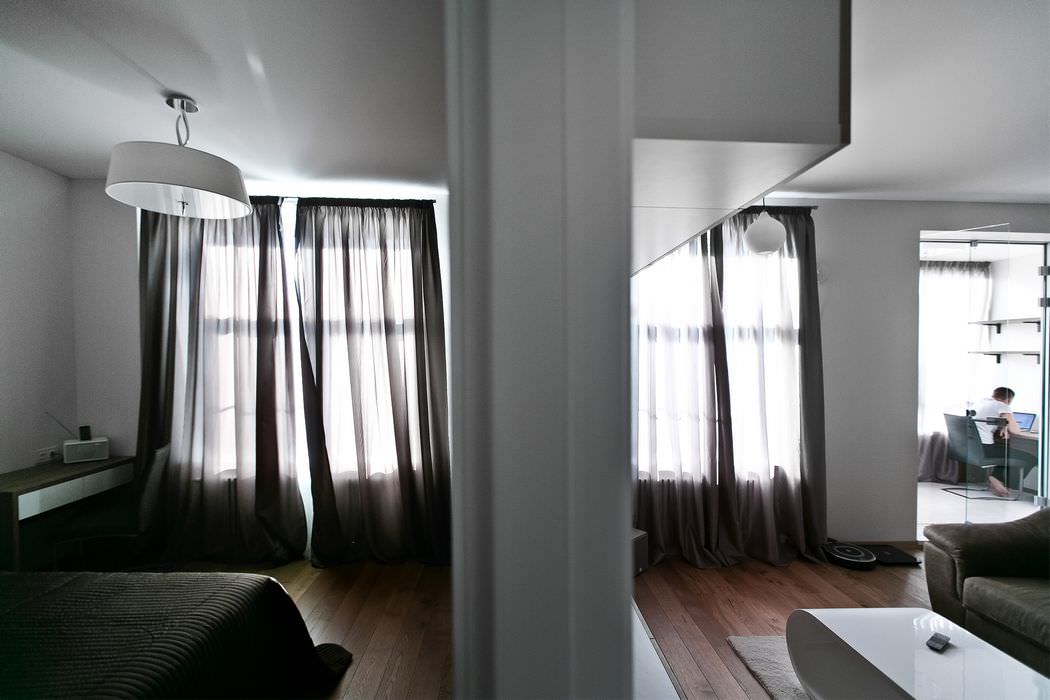
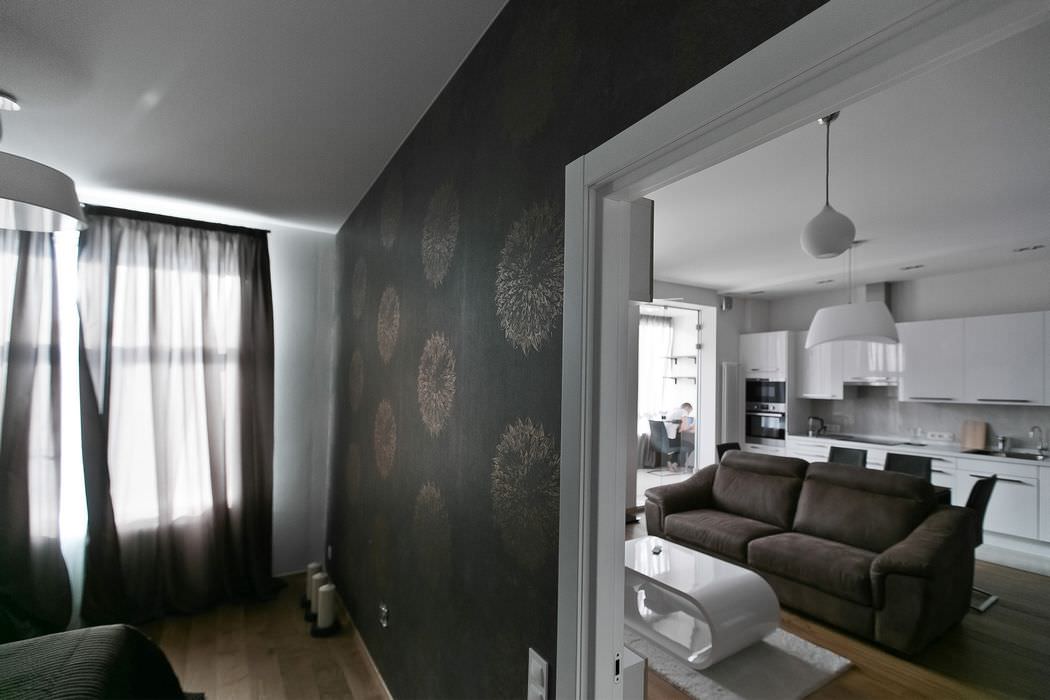
IN apartment design 64 sq. m There are two toilets - a large one, the master, the entrance to which is through the bedroom, and a small guest room. In the master's room, under the tabletop, there are storage places and a washing machine with built-in dryer. The guest has its own highlight: all objects hover above the floor, as they are mounted on the walls. This simultaneously facilitates the appearance and cleaning of the room.
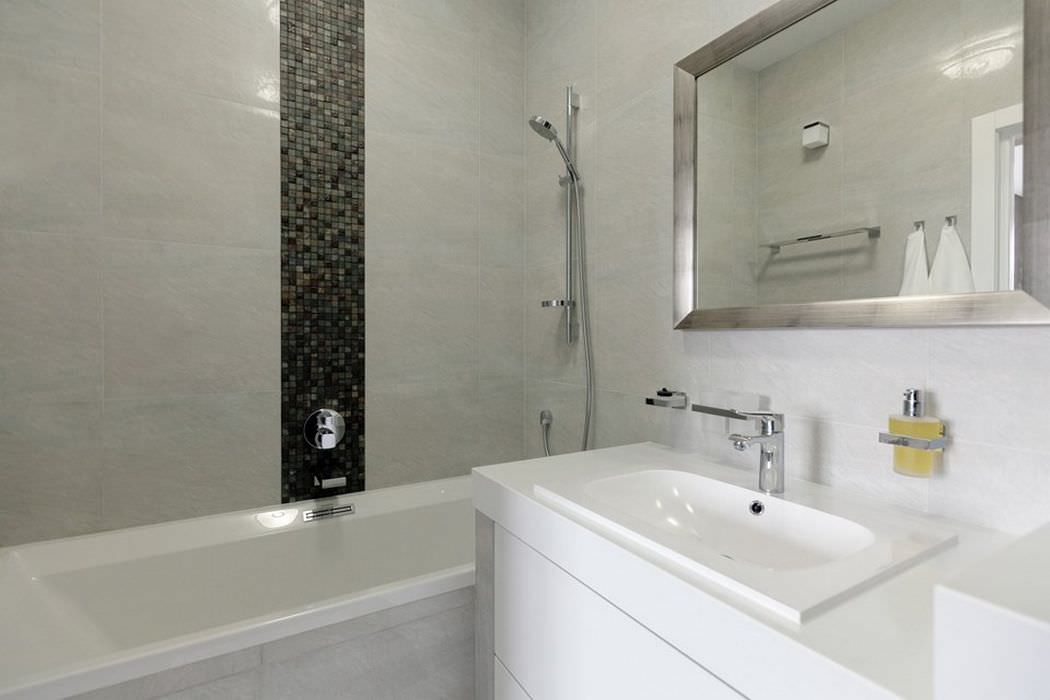
Bedroom.
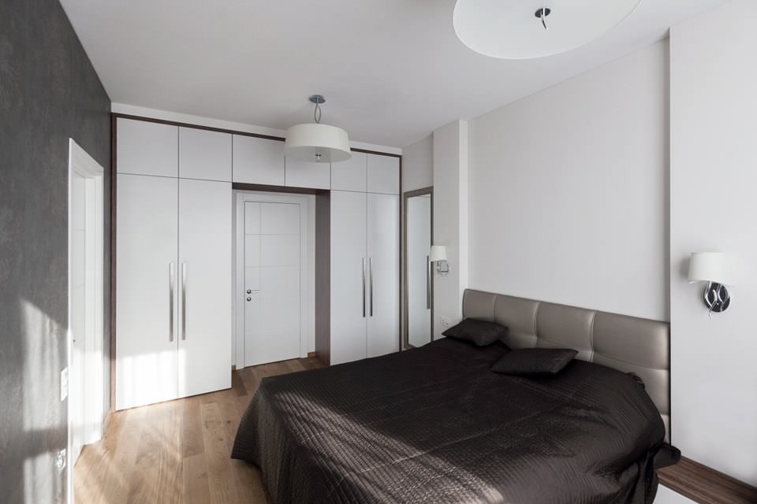
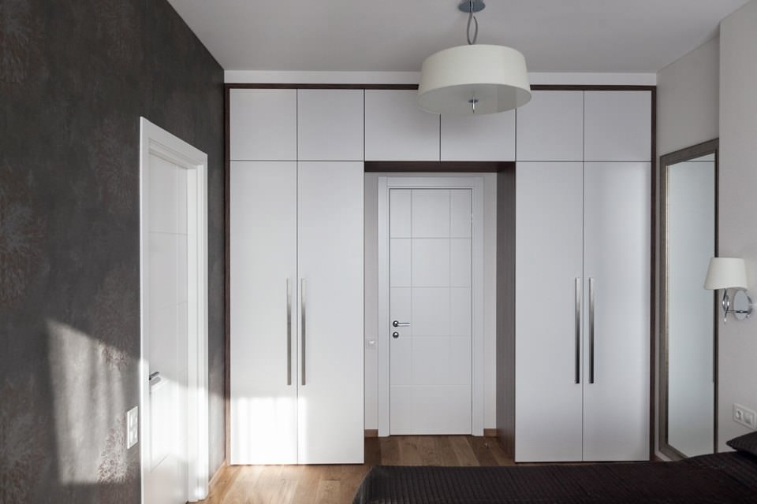
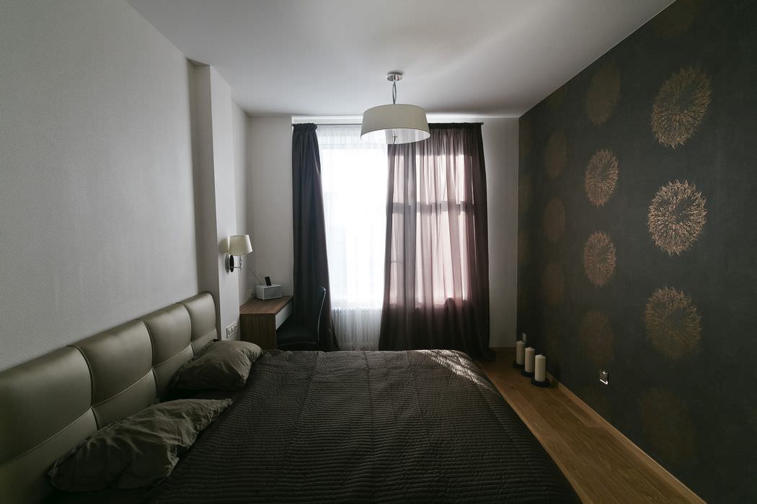
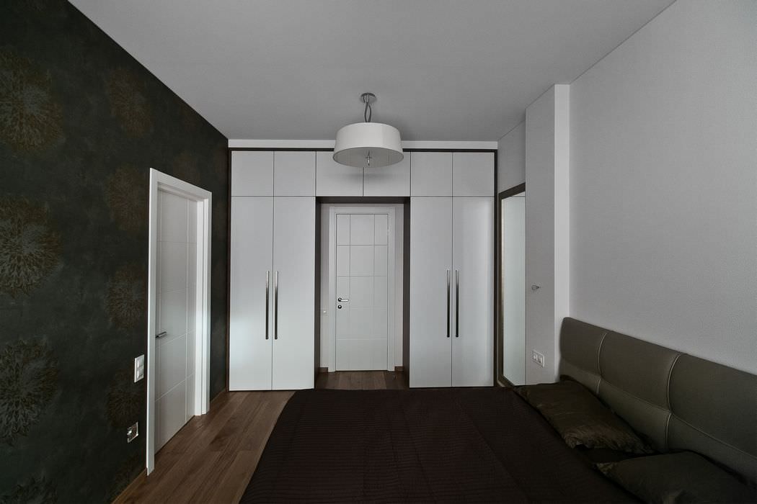
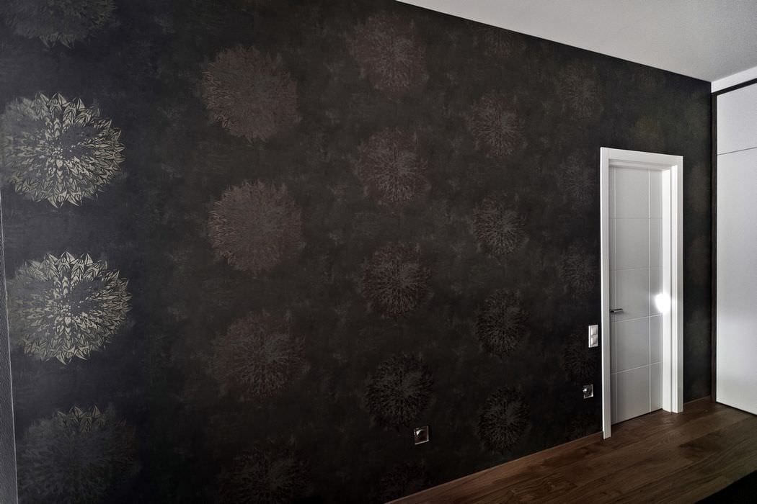
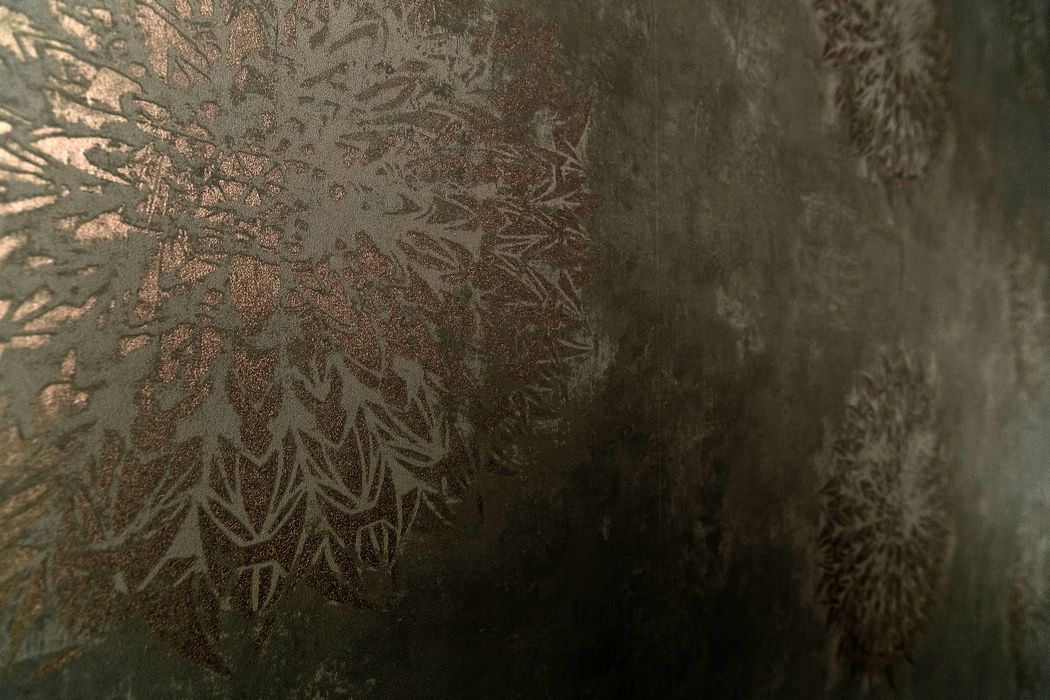
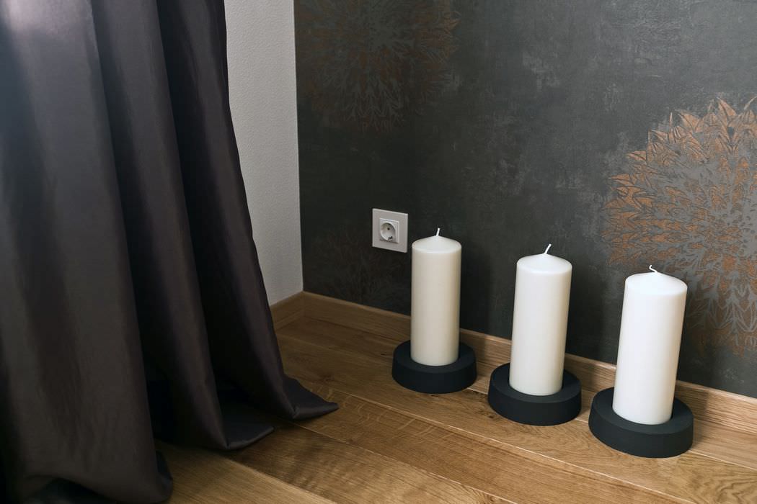
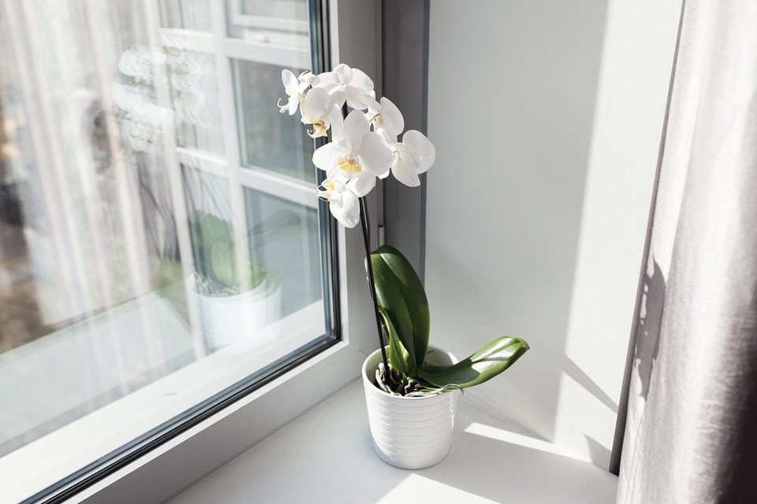
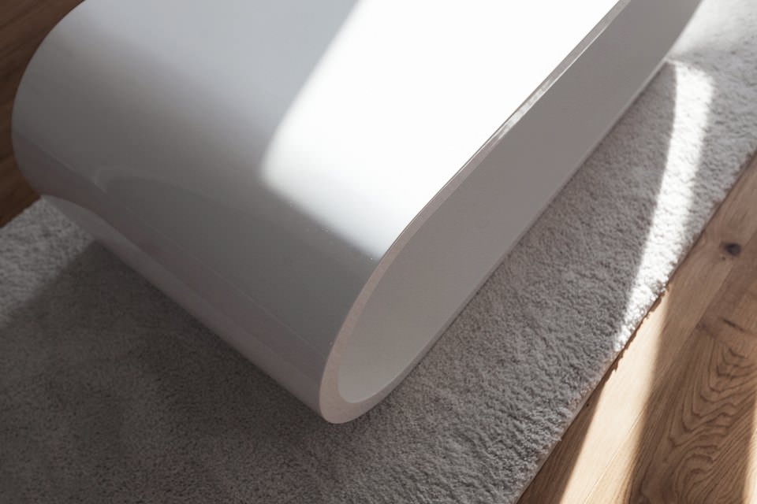
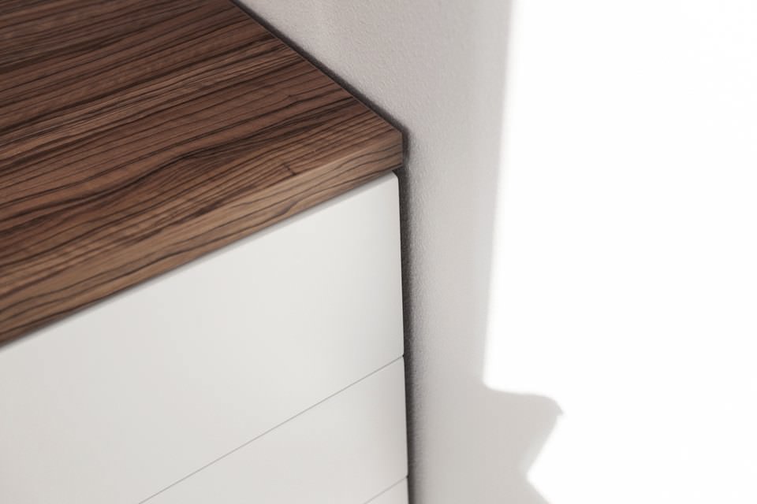
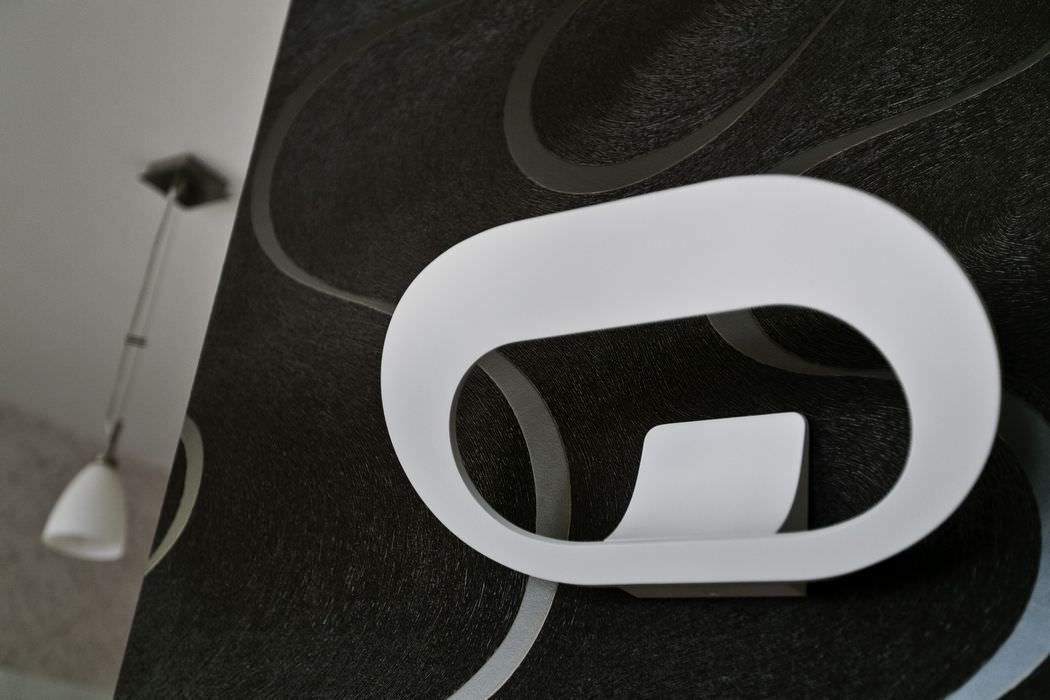
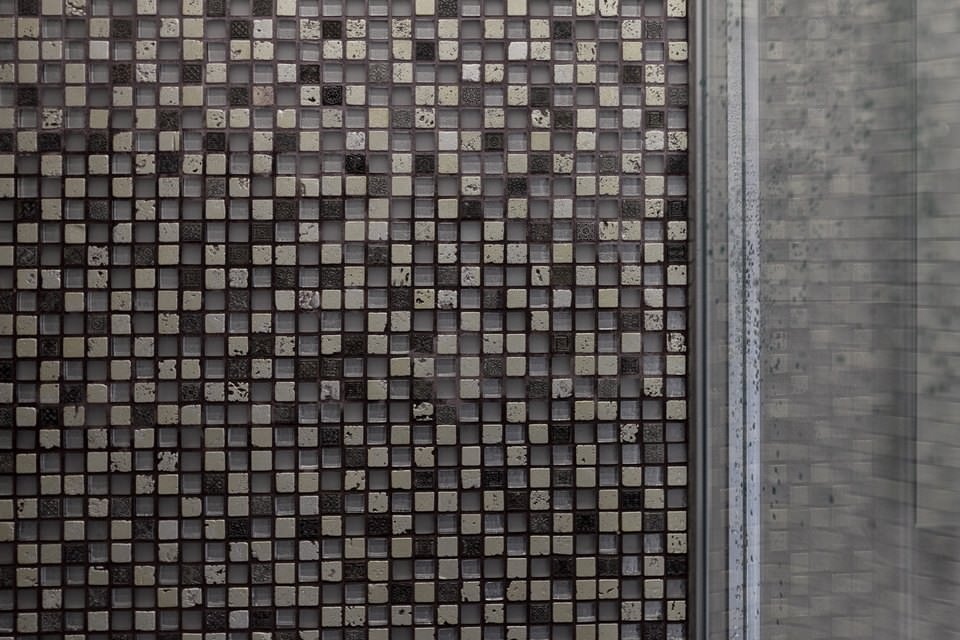
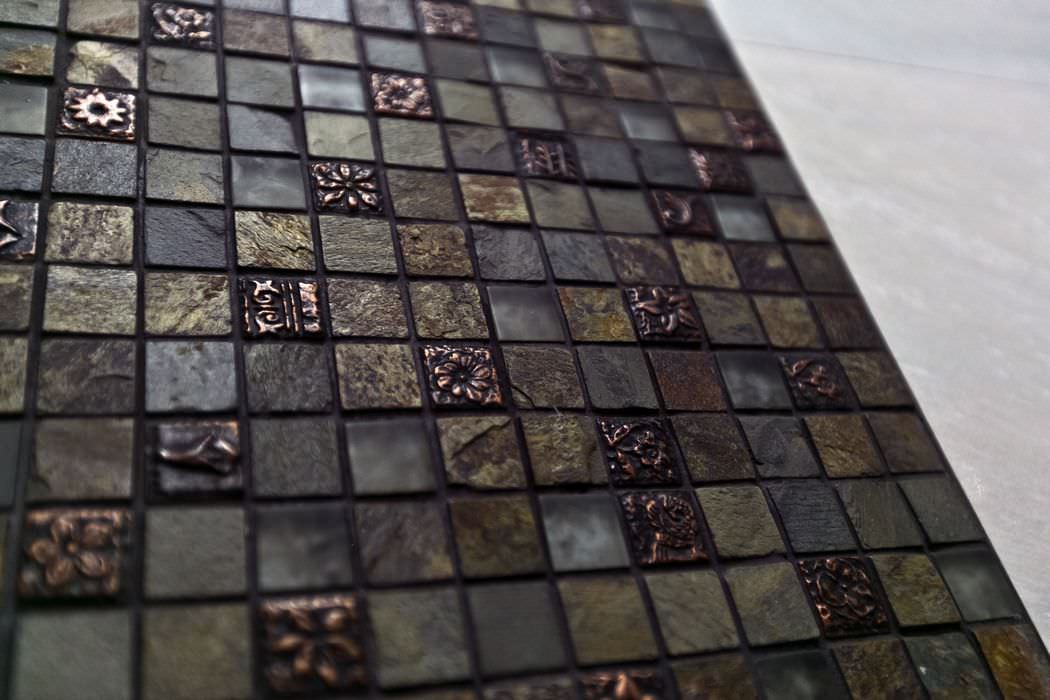

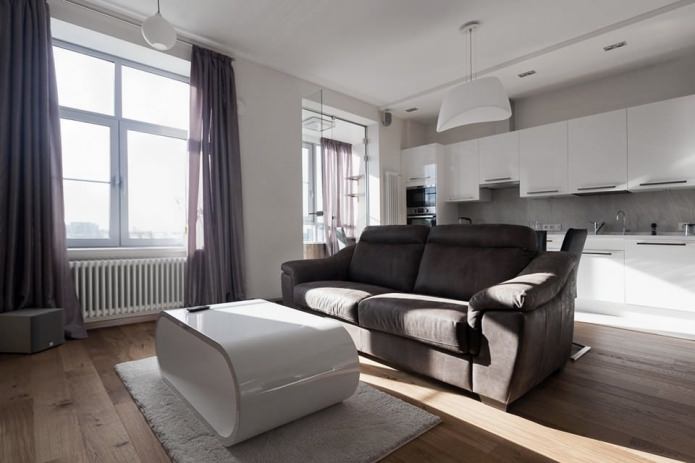

 Design project of two in Brezhnevka
Design project of two in Brezhnevka Modern design of a one-room apartment: 13 best projects
Modern design of a one-room apartment: 13 best projects How to equip the design of a small apartment: 14 best projects
How to equip the design of a small apartment: 14 best projects Design project of the interior of the apartment in a modern style
Design project of the interior of the apartment in a modern style Design project of a 2-room apartment of 60 sq. M. m
Design project of a 2-room apartment of 60 sq. M. m Design project of a 3-room apartment in a modern style
Design project of a 3-room apartment in a modern style