The designers had the following tasks:
- find a place for a sufficient number of storage systems;
- equip a small home office, as the owners often take work home;
- provide a place where the dog will live;
- replace the bathtub with a shower cubicle in accordance with the preferences of the owners;
- make panoramic glazing on the loggia, and use its area;
- Do not go beyond the small budget.
Living room 18.3 square meters. m
There are two doors in the living room - one leads to the entrance area, the other - to the kitchen. Both of them look quite traditional, but in fact they are sliding - when opening, they enter the walls without taking up the area of the room. Such a system is called a hidden pencil case, made by the Polish company INVADO.
The design of a studio apartment is 39 square meters. m. used wallpapers Eco Wallpapers, Earth. The built-in storage system was made according to the sketch of designers specifically for this apartment, almost everything else was bought at IKEA.
Kitchen 10.7 sq. M. m
The walls of the kitchen are pasted with the same wallpaper as in the room, and also in two contrasting colors. In the living room it is a combination of light beige and rich turquoise hues, and in the kitchen - milk and “Navi”. The ceiling is also covered with Swedish wallpaper, but of a different look: Borastapeter, Poetry. The wall above the kitchen working area was tiled with Dual Gres, Aloma Dual Gres.
The combination of beige, milky and blue shades and a vertical strip of the pattern bring a “marine” touch to the interior. Cornices and skirting boards are made of LDF Ultrawood - a material similar in structure to MDF, but having a much lower density, and, accordingly, lighter.
ROMOLA STACKABLE CAFE / DINING chairs are very simple, and at the same time unusual, their lines are combined with any style of the room, from classic to modern. All kitchen equipment, including a gas boiler, was put into the cupboards. The flooring in the kitchen is the same as in the living room - laminate Quick Step, Largo.
Loggia 2.8 square meters. m
A narrow, but rather long loggia was used to the maximum: on the one hand a cupboard was placed to store supplies that could not find room in the kitchen, on the other - a horizontal bar. The floor was lined with Tarkett, Idylle Nova linoleum imitating old boards, the wall was decorated with a decorative picket fence - it turned out to be a small summer cottage.
Hallway 6.5 square meters. m
The walls, like in all rooms, are covered with wallpaper - here they are beige Borastapeter, Mineral and blue Borastapeter, Scandinavian Designers with a colorful pattern. The floor is tiled in neutral colors with Vallelunga Ceramica, Pietra Romana.
Bathroom 3.5 square meters. m
Mosaic Inter Matex, Perla on the floor of the shower cubicle in color echoes the colorful patterns in the hallway. Sand and beige tiles on the floor - Polis Ceramiche, Evolutio. The walls are tiled with Bayker Italia, Efeso traditional for such rooms in white.

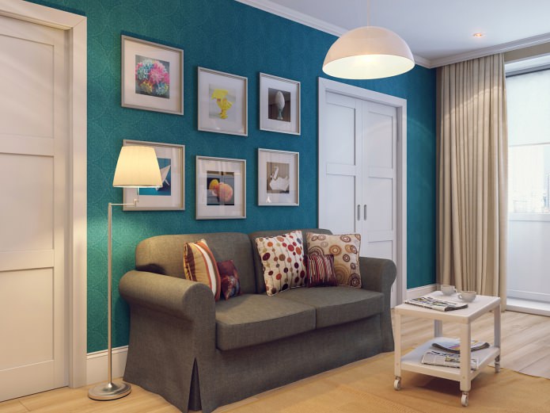
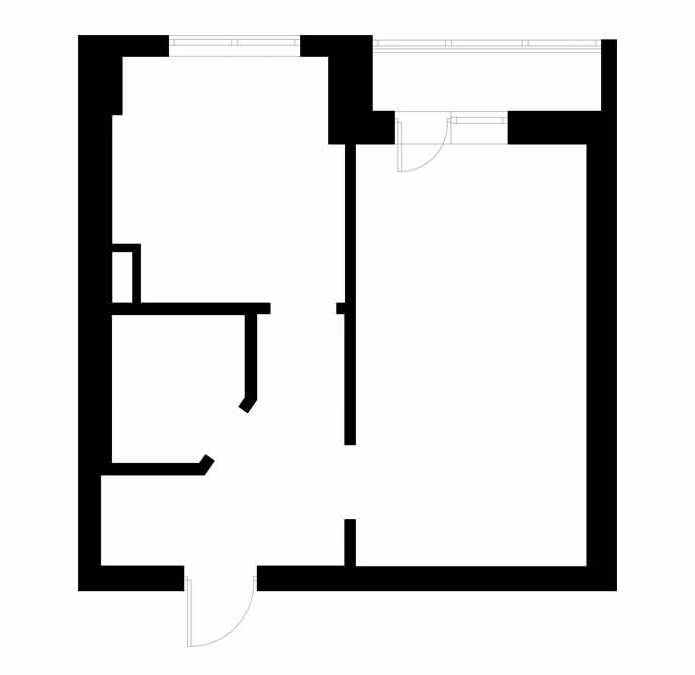
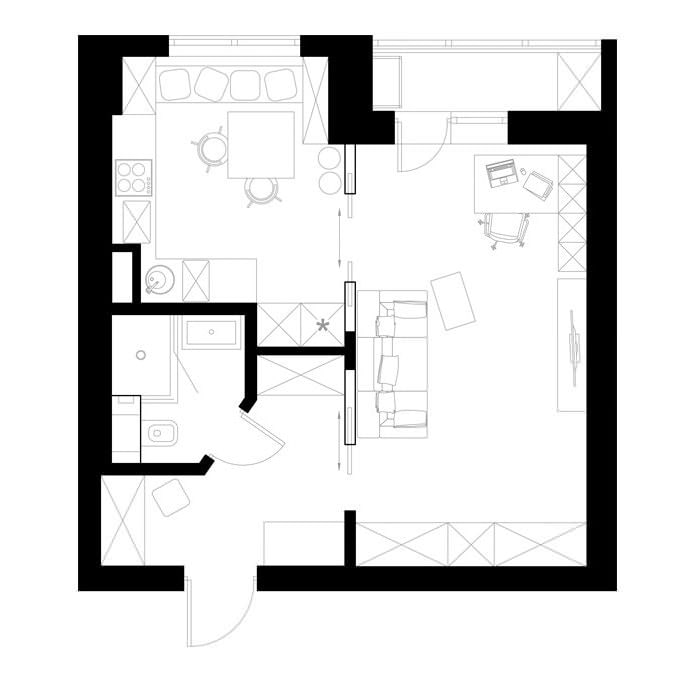
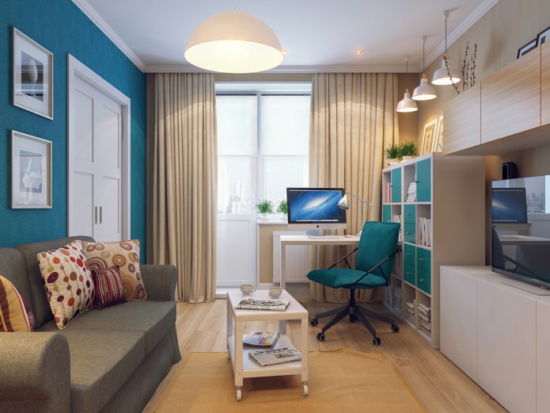
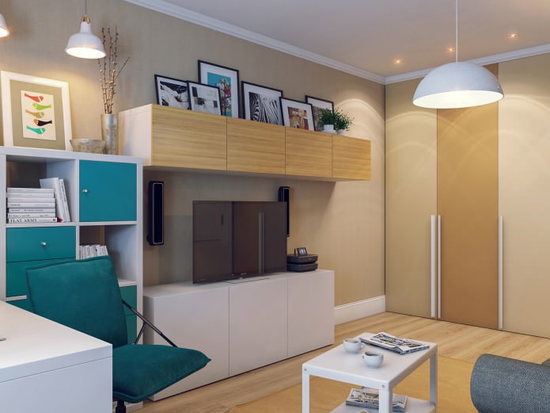
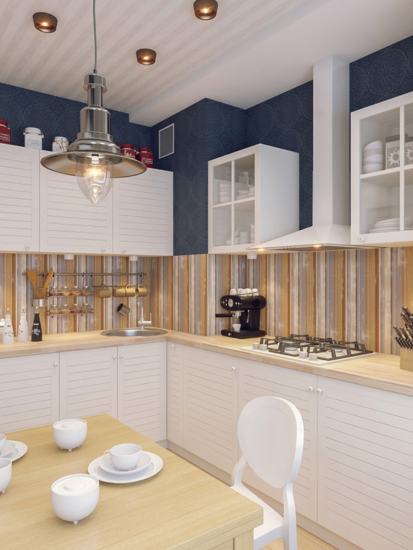
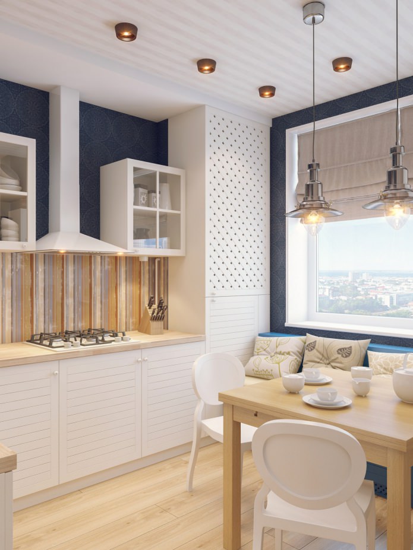
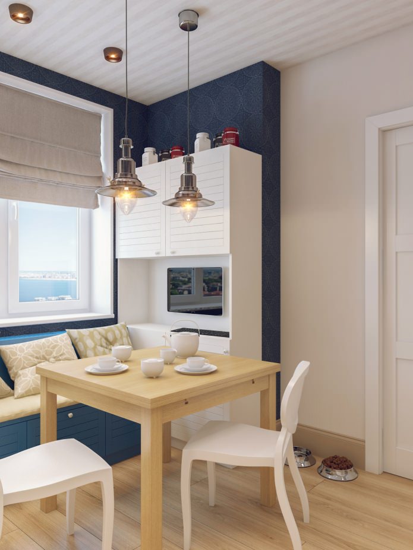
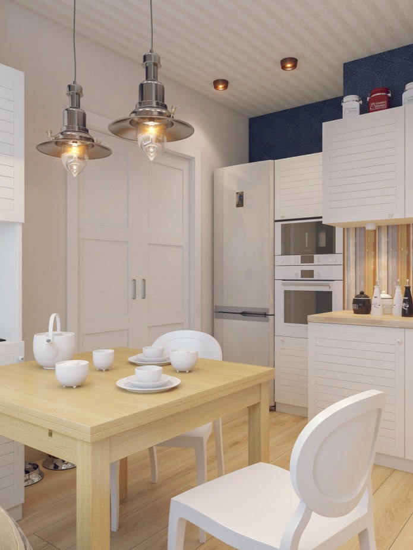
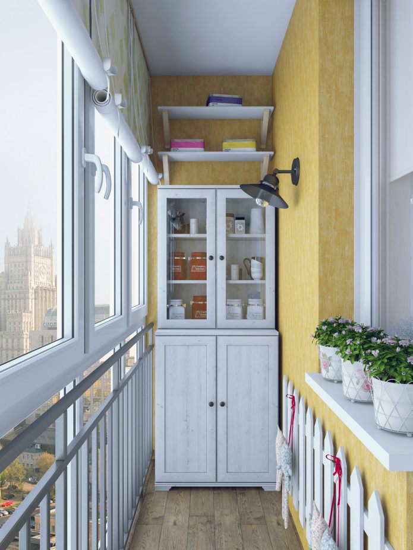
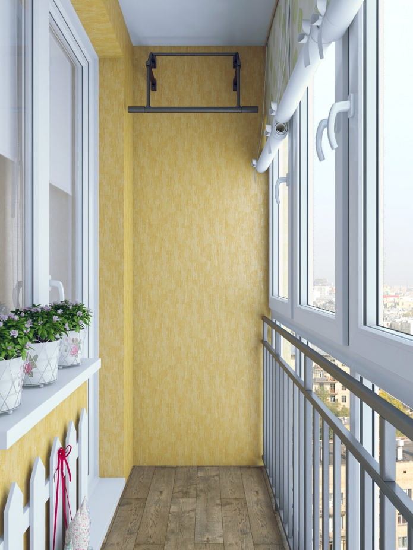
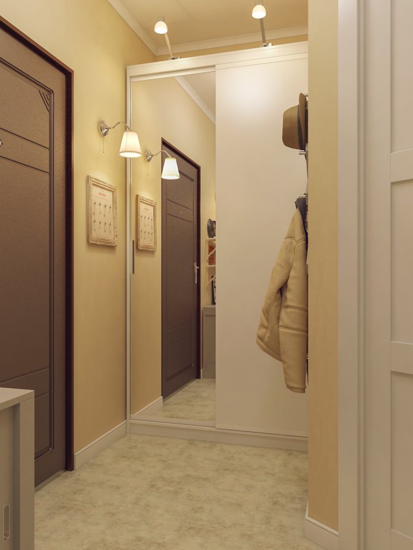
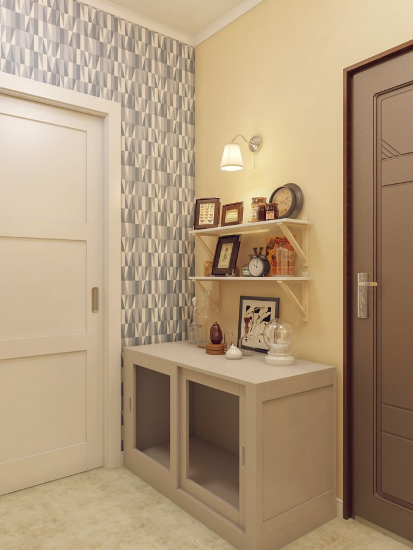
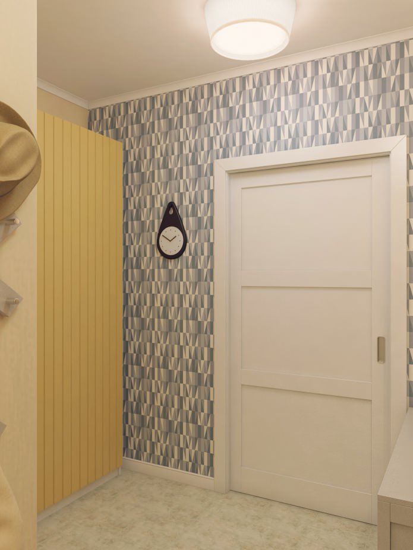
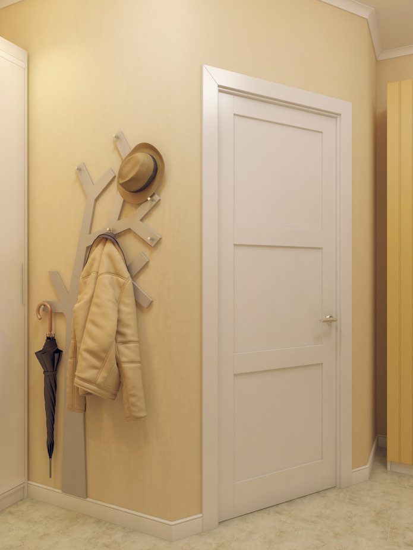
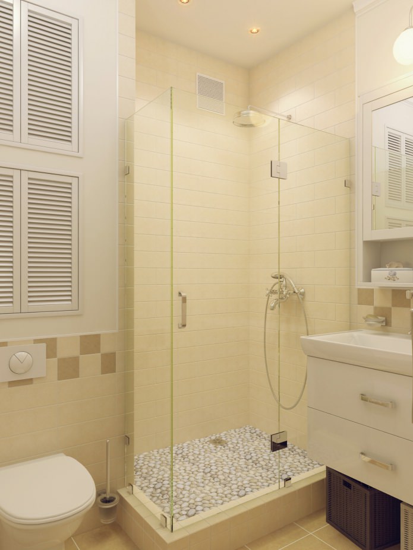
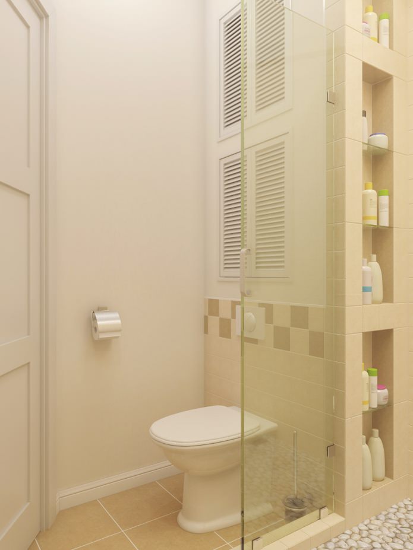
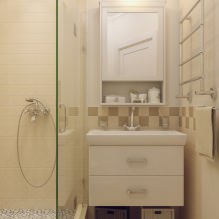

 Design project of two in Brezhnevka
Design project of two in Brezhnevka Modern design of a one-room apartment: 13 best projects
Modern design of a one-room apartment: 13 best projects How to equip the design of a small apartment: 14 best projects
How to equip the design of a small apartment: 14 best projects Design project of the interior of the apartment in a modern style
Design project of the interior of the apartment in a modern style Design project of a 2-room apartment of 60 sq. M. m
Design project of a 2-room apartment of 60 sq. M. m Design project of a 3-room apartment in a modern style
Design project of a 3-room apartment in a modern style