Layout
Initially, there were no partitions in the room, so the layout of the apartment was made taking into account the wishes of the customer. The living room is combined in one room with a kitchen and dining room. There is a bedroom, a bathroom, a guest bathroom, a dressing room and a separate pantry.
Between the living room and bedroom areas there is a movable glass partition, along which a dense curtain with a black and white image of a tree moves.
With the partition opened and the curtain moved, the entire space of the apartment is combined. At night, the bedroom is easily isolated from other rooms. Entrance to it is carried out either from the hallway through the door, or through an extended partition.
Style
To give a stylish and modern apartment individuality and brightness was helped by her mistress’s addiction to Kandinsky’s canvases. Adding a little geometric constructivism and soft eco-style details to the interior, the designers got a bright, juicy interior, rich in interesting technical details.
The basis is the loft style. It is visible in the brick walls, dense plaster and tile "concrete"» on the floor in the entrance area and the bathroom. Glass doors also emphasize style, and the real brickwork that has existed in the house since its construction gives a special charm.
Adds eco-style to the interior of warmth and comfort. Here it is a pebbled floor near a window in the living room area, parquet wood, tree branches on the wallpaper above the head of the bed and on the curtain that separates the living area from the bedroom.
Constructivism introduced bright colors of geometric patterns in the entrance area and on the tiles in the walls of the guest bathroom. These elements gave the interior dynamism and freshness.
Color
Color, like texture, in the design of the apartment paid much attention. Against the background of a strict combination of white, gray and black, a vibrant green-yellow pair stands out with juicy accents. They are present in every room, thereby giving the interior integrity.

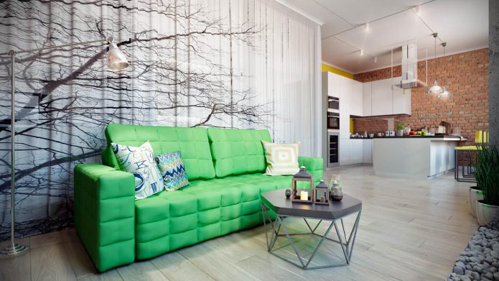
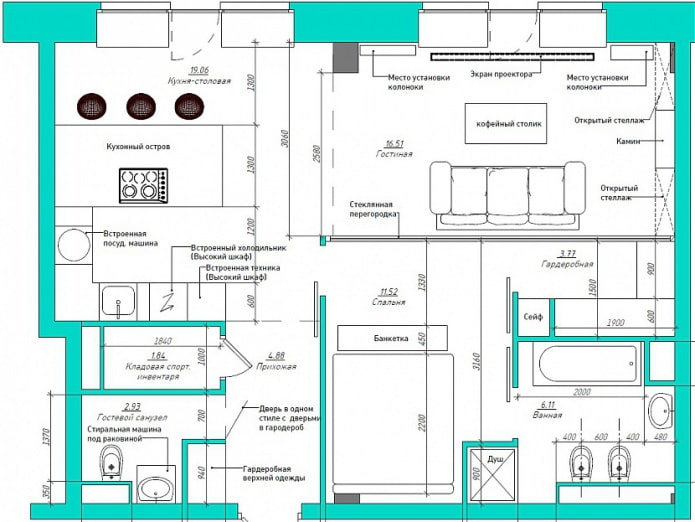
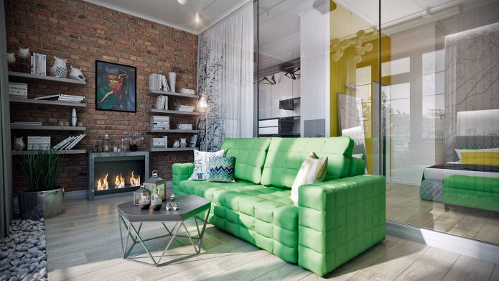
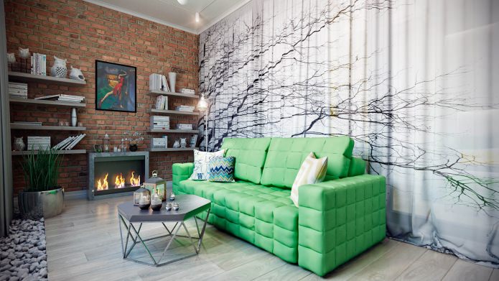
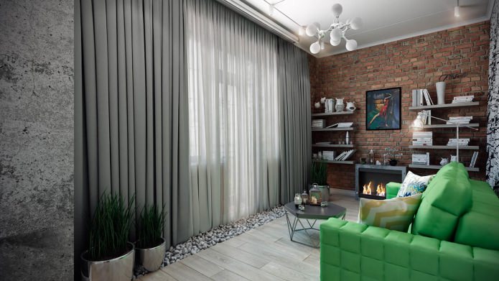
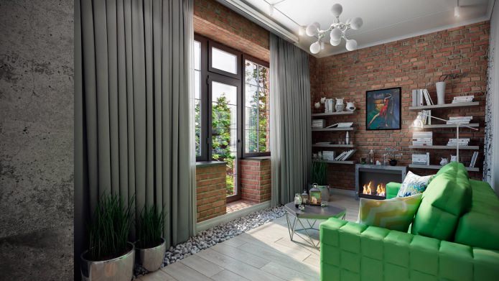
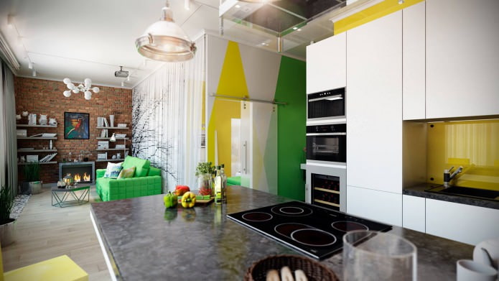
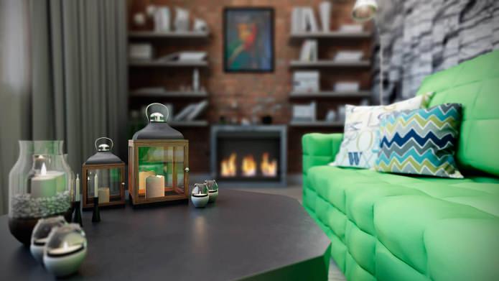
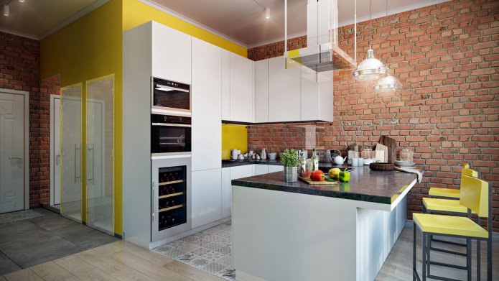
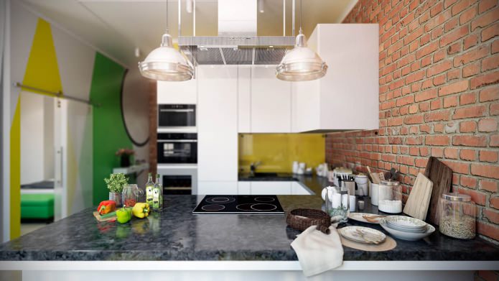
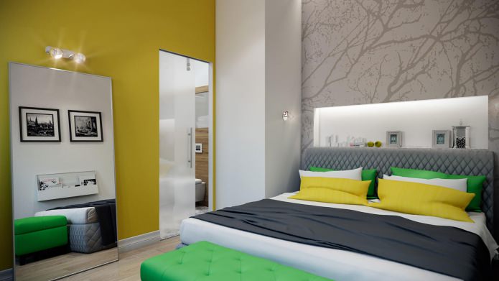
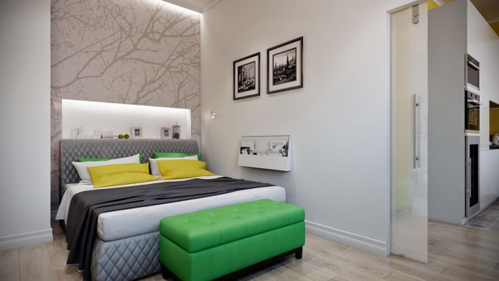
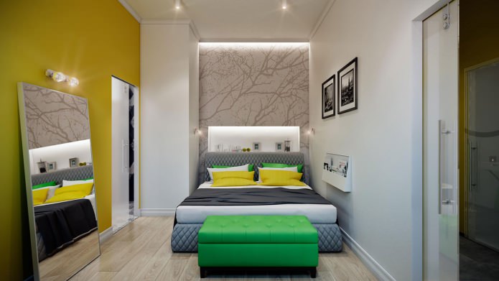
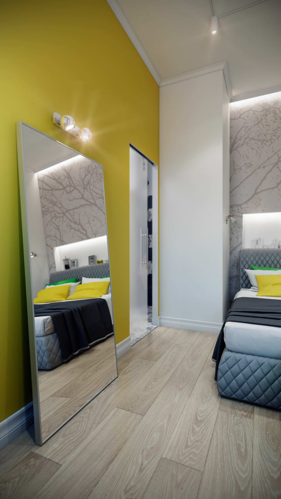
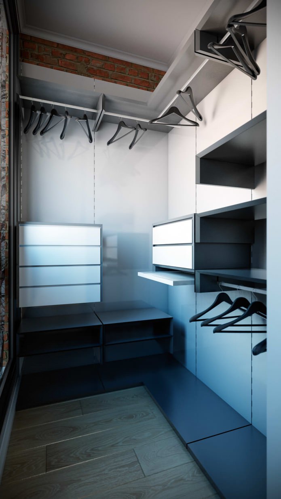
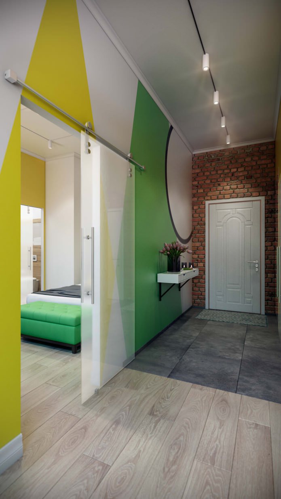
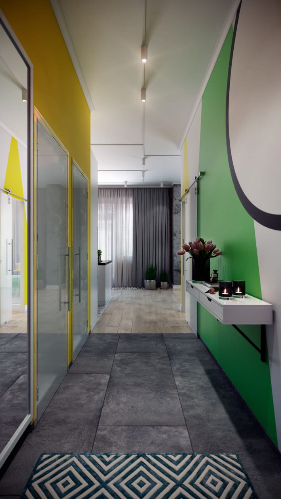
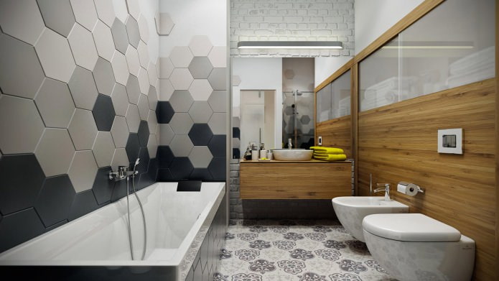
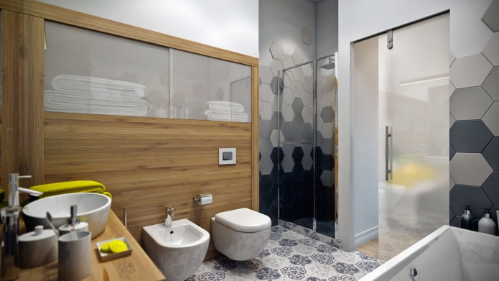
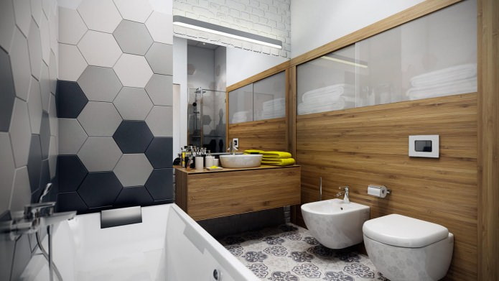
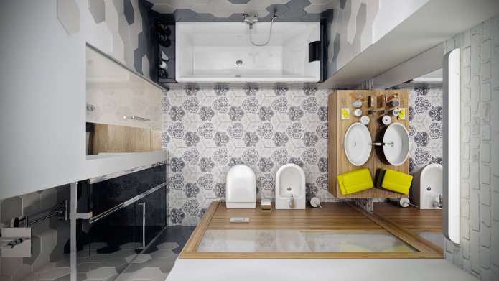
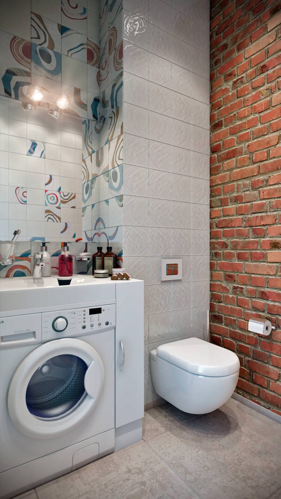
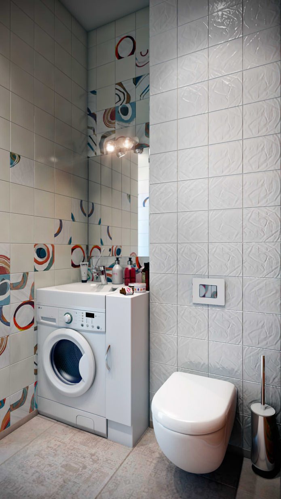
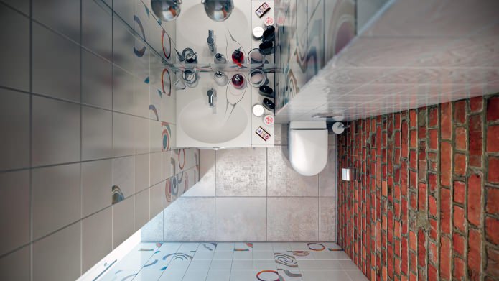
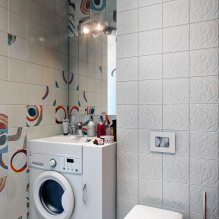
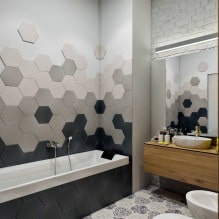

 Design project of two in Brezhnevka
Design project of two in Brezhnevka Modern design of a one-room apartment: 13 best projects
Modern design of a one-room apartment: 13 best projects How to equip the design of a small apartment: 14 best projects
How to equip the design of a small apartment: 14 best projects Design project of the interior of the apartment in a modern style
Design project of the interior of the apartment in a modern style Design project of a 2-room apartment of 60 sq. M. m
Design project of a 2-room apartment of 60 sq. M. m Design project of a 3-room apartment in a modern style
Design project of a 3-room apartment in a modern style