In order to save furniture, IKEA ordered the furniture, and the main emphasis was transferred to bright decorative elements. This is an orange-colored sofa in the living room, turquoise details in the bedroom and bathroom, as well as a large "chess" black and white cell flooring in the bathroom and kitchen.
Layout
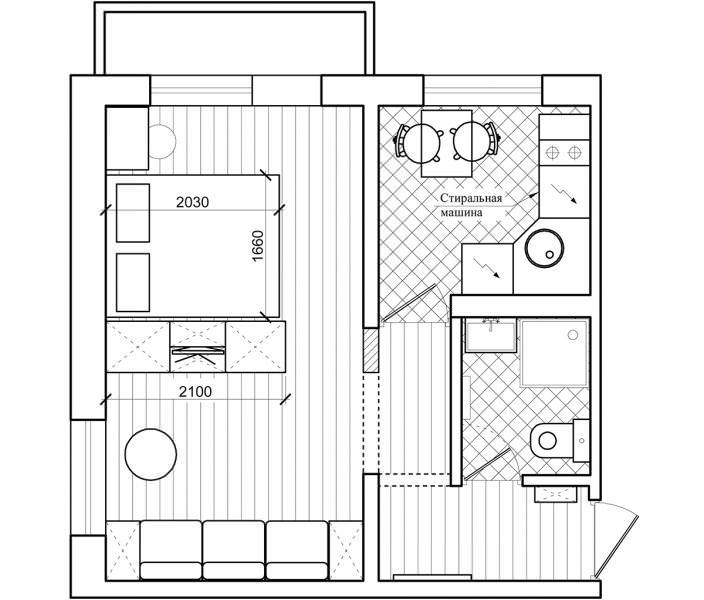
Style
The interior of the one-room corner apartment is made in the Scandinavian style, but with a light Eastern European accent. The white color of the walls, the use of natural wood and brick, simple forms in furniture - all this is characteristic of the Scandinavian style.
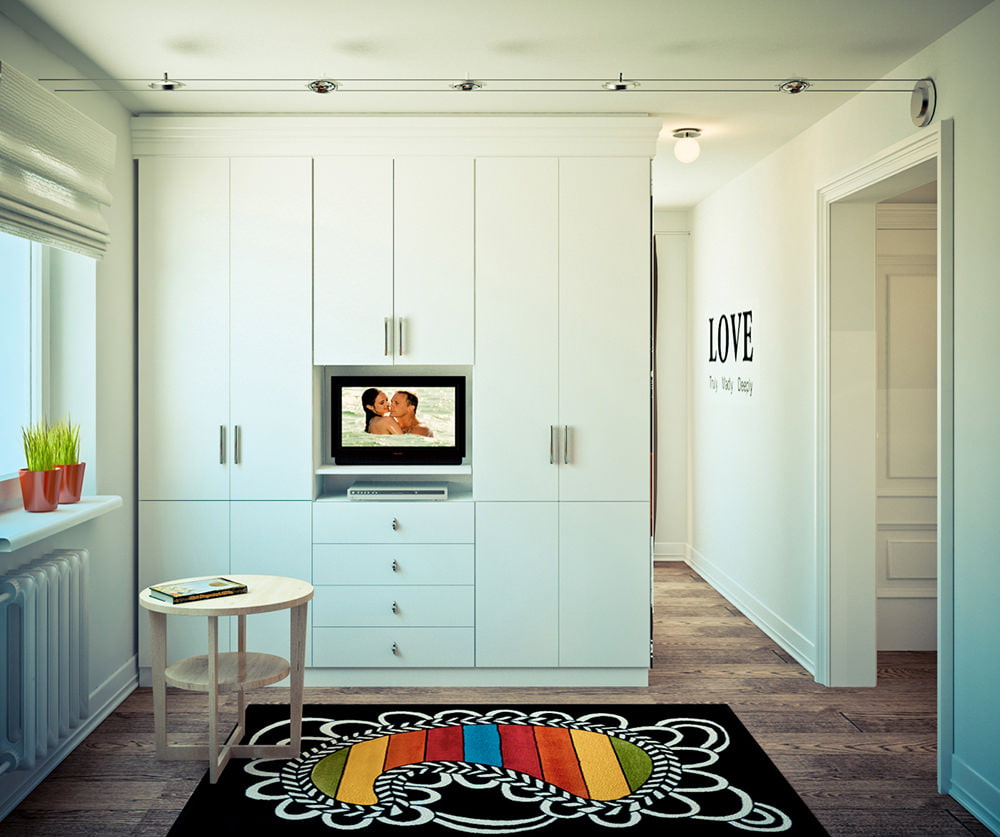
Living room
The sofa in the living room is unusual - sofa cushions lie on a large base of drawers. Thus, two problems are solved at once - a place for a cozy rest and a place for storing the necessary things are organized. A black wall near the sofa, similar to a slate board, on which some words and formulas are written with chalk - exclusive murals.
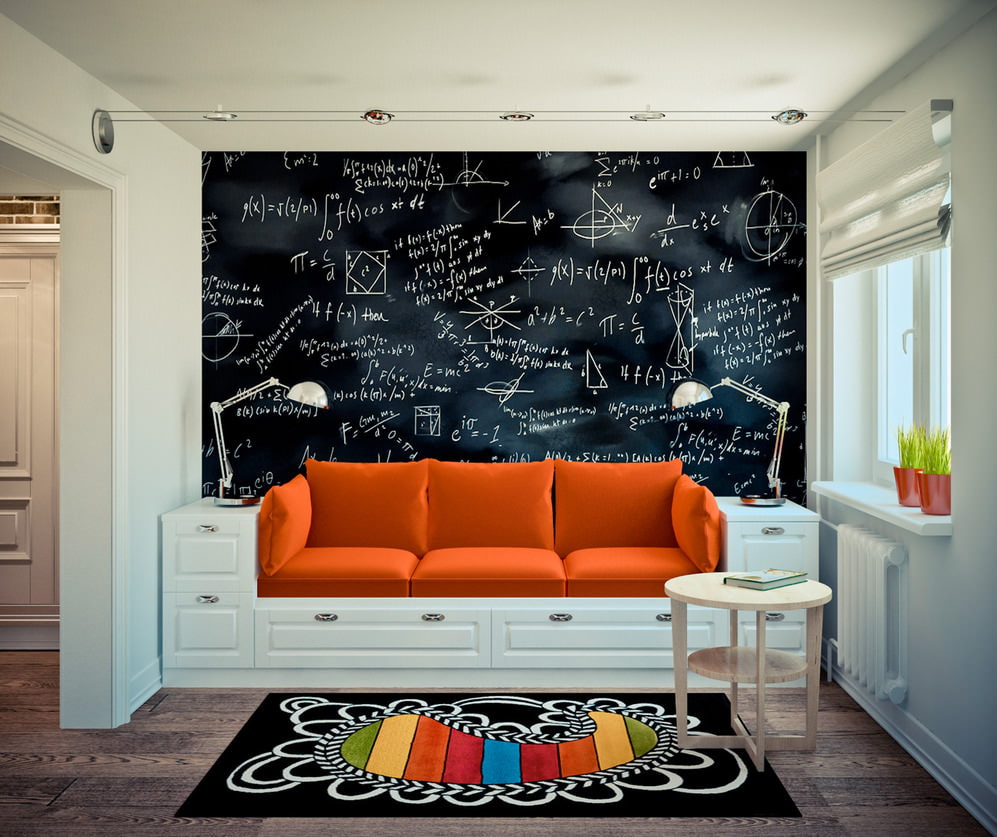
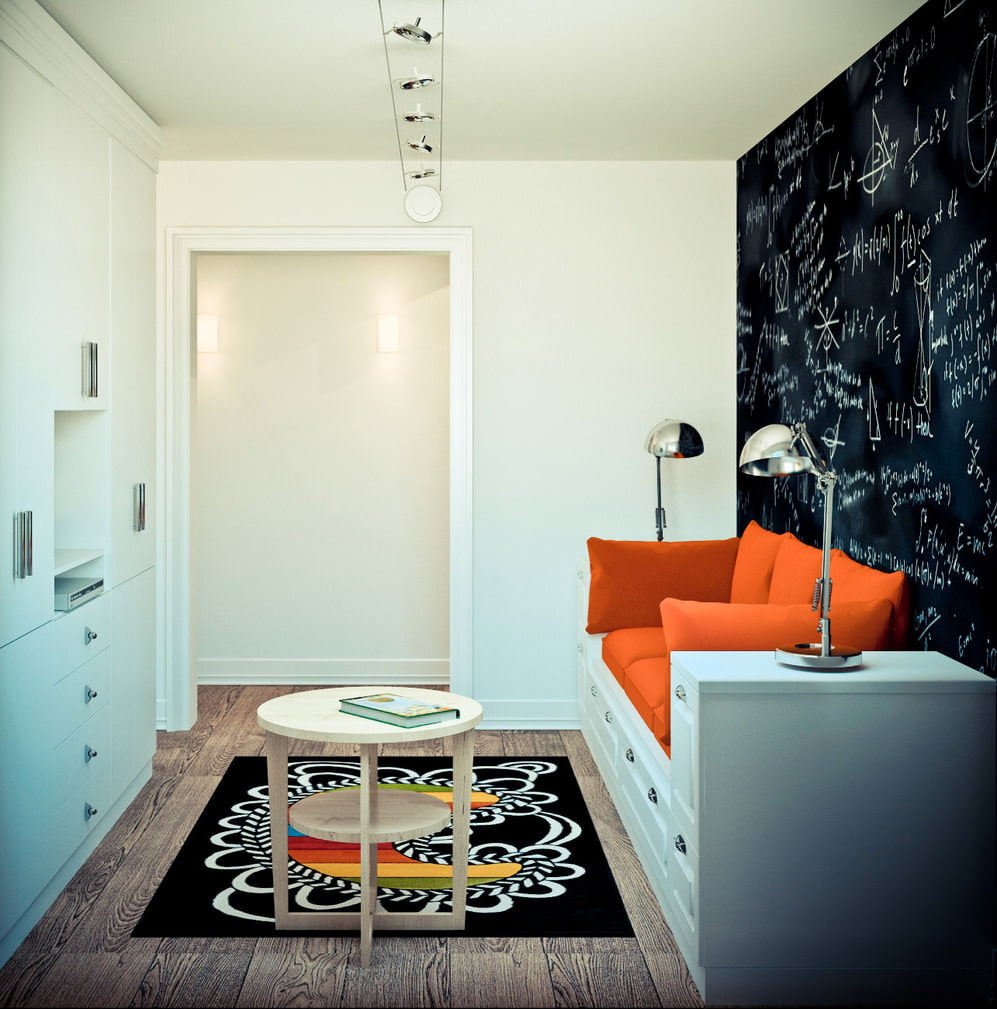
Bedroom
A cabinet rack is the main element of the interior of a one-room corner apartment. It has a complex structure and consists of five parts. Two are for clothes, one is a chest of drawers with drawers for storing laundry. Above the chest of drawers is an open section for the TV, and above it there is a large box for various items needed in the household. All these sections are deployed towards the living room.
From the bedroom side, the wardrobe forms a wall in which there is a small niche for books and other small things. This niche replaces the bedside table on one side of the bed, on the other a small bedside table is hung directly against the wall - the absence of legs allows you to push the ottoman under it to save space. This pouf and a large round mirror above the pedestal turn it into a small but comfortable enough dressing table.
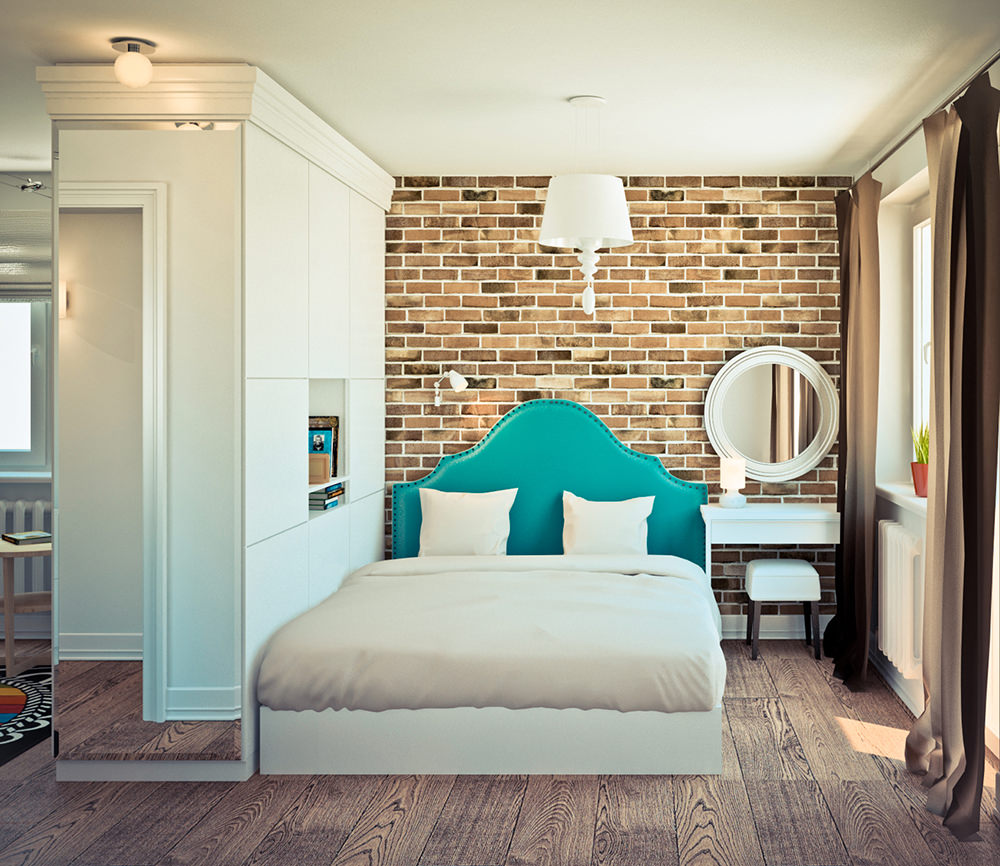
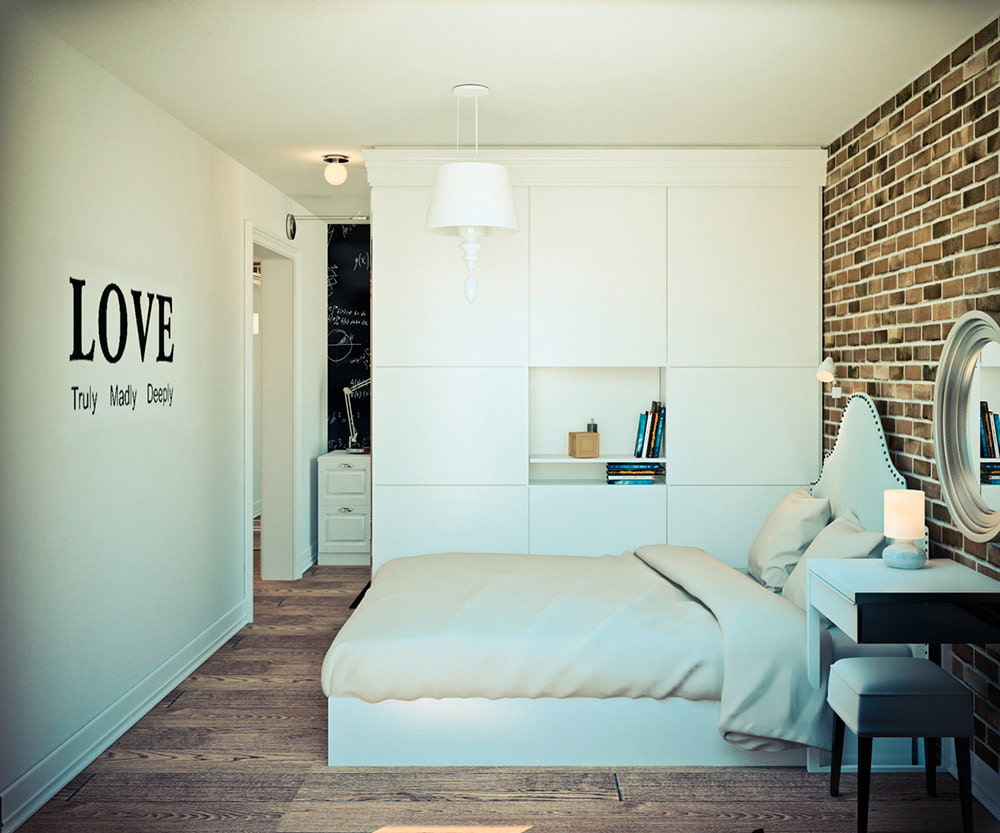
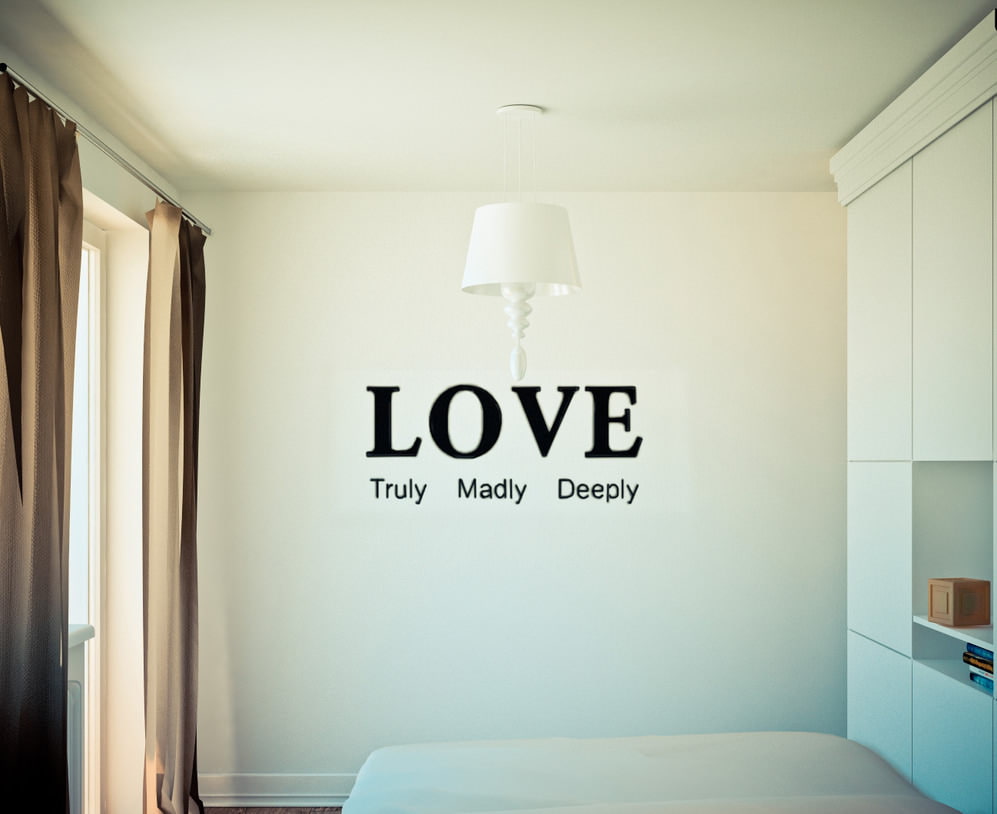
Kitchen
One-room apartment design 32 sq. M. m. designed in a fairly simple style, but at the same time filled with details that give a joyful mood. The kitchen with a “chess” floor, a glossy apron made of white “bricks” and bright chairs looks elegant and festive.
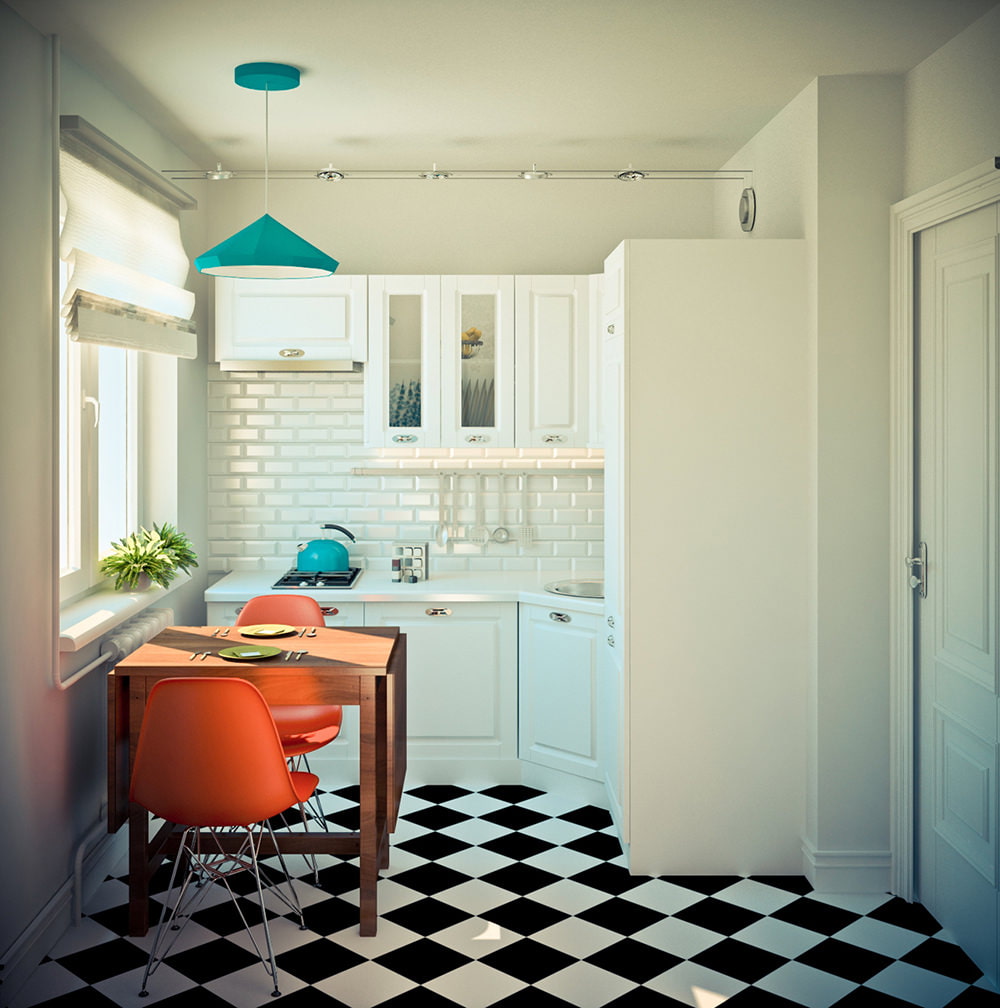
A folding table saves space, and its wooden surface softens the whiteness of the interior and gives the kitchen coziness.
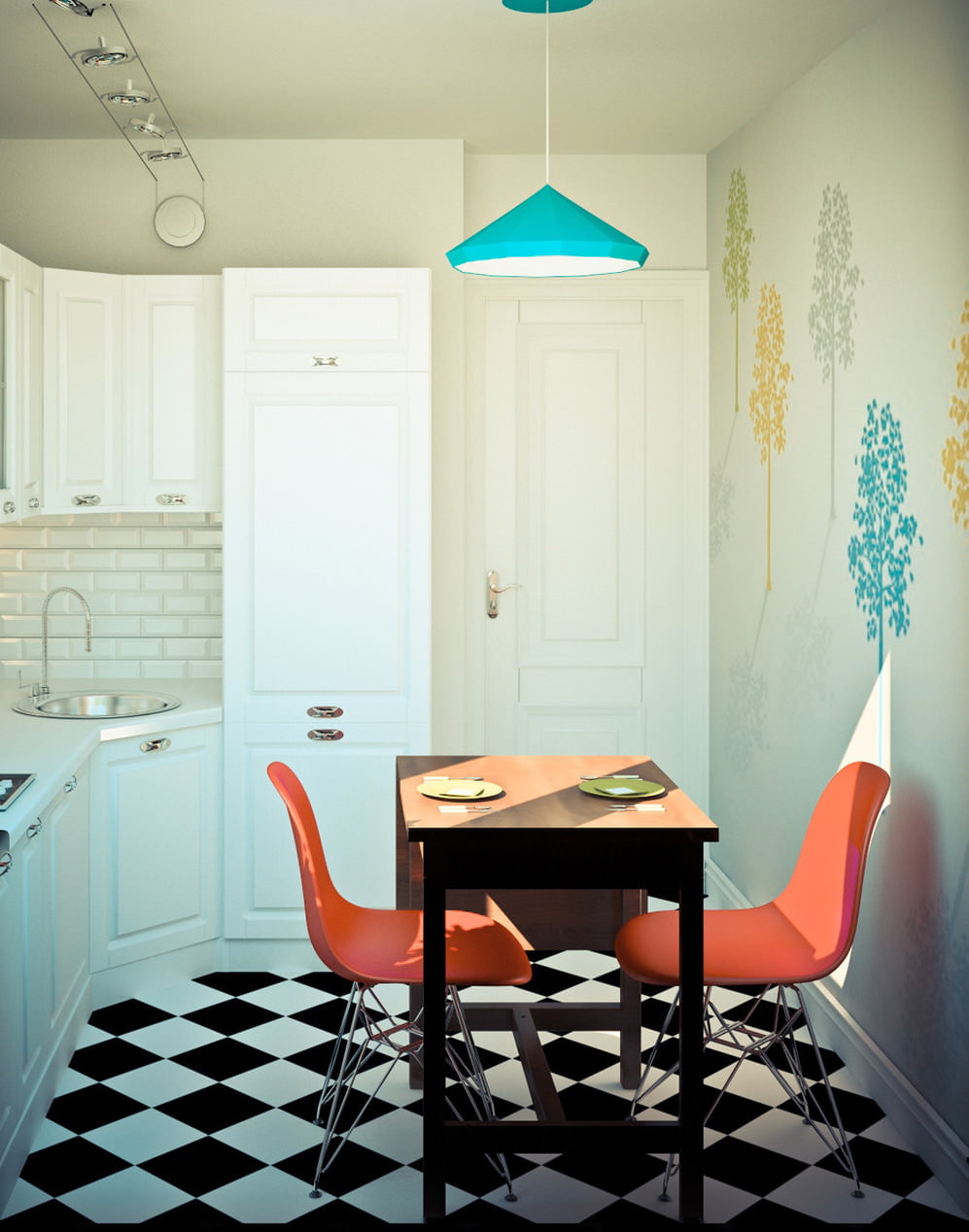
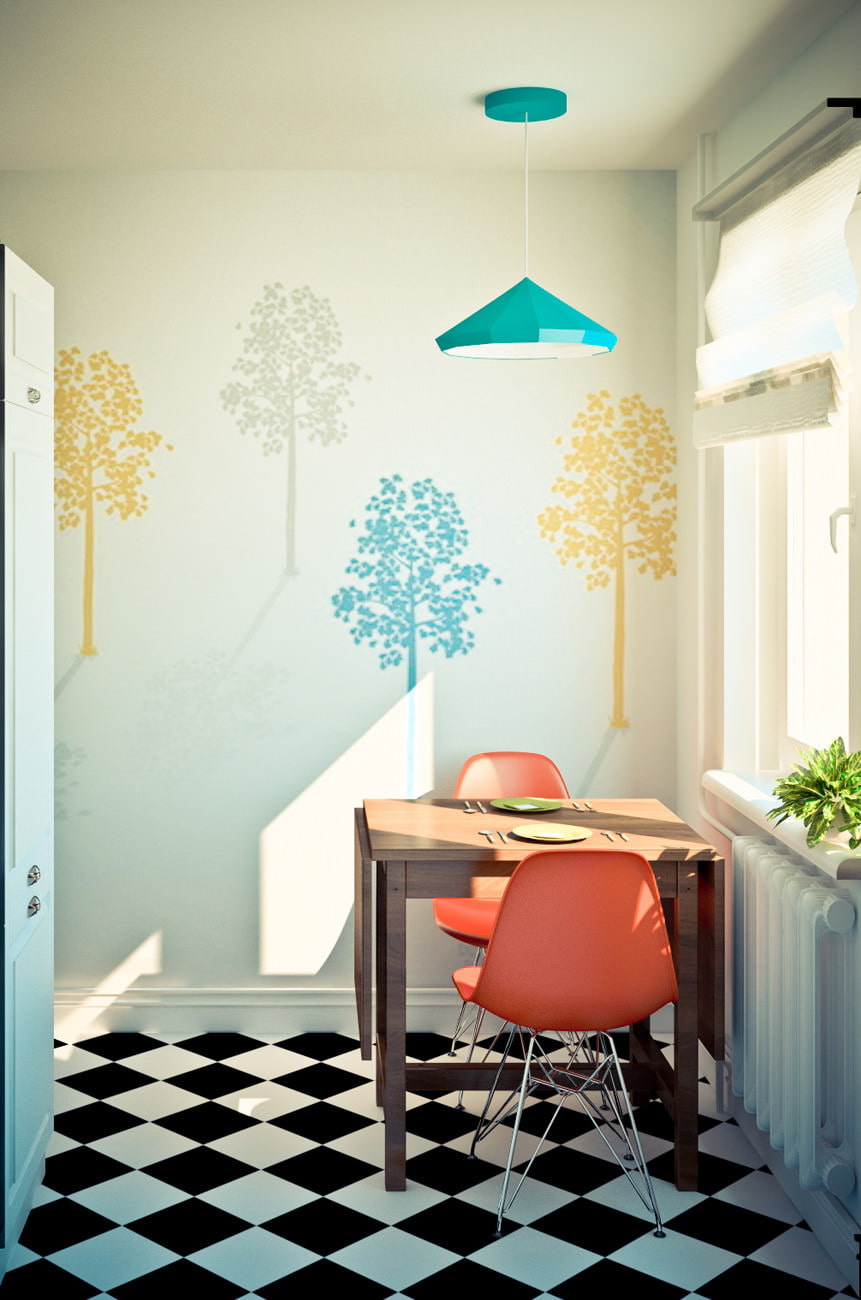
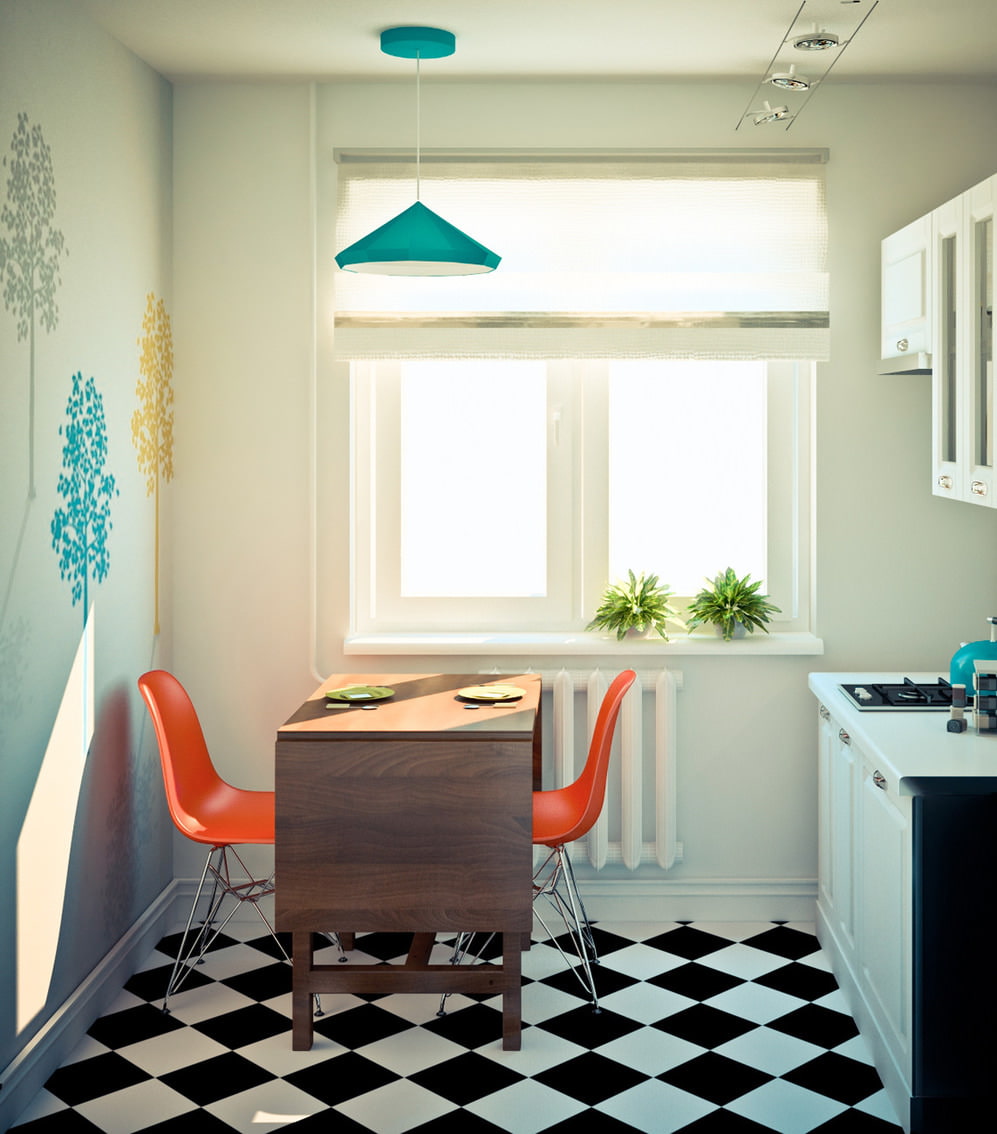
Hallway
The entrance area is too small to fit in a wardrobe, so the designers cost a regular hanger and put two pallets for shoes. The brick-like tile, in addition to performing decorative functions, protects the wall from dirt that can get on it from street shoes.
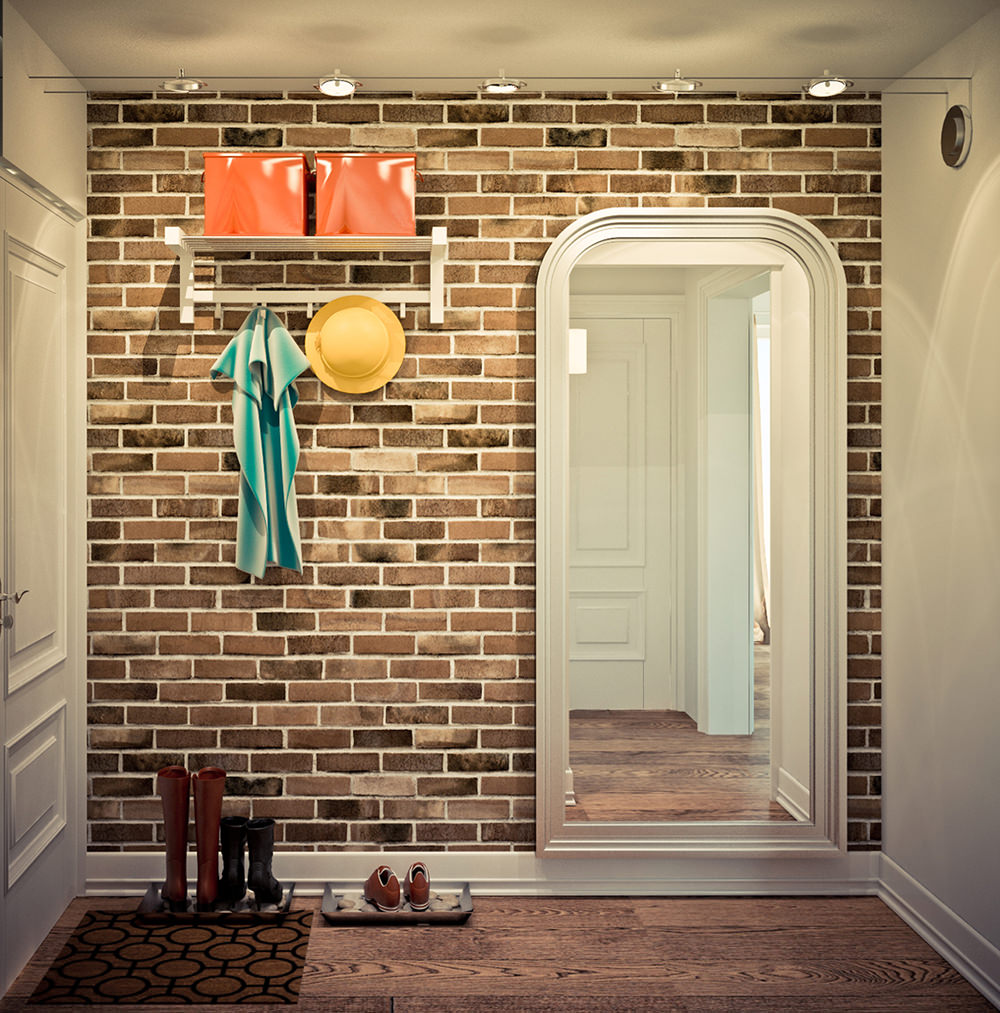
The high chest of drawers has an open shelf in which you can store various little things - keys, gloves. White doors and walls of the hallway visually enlarge it.
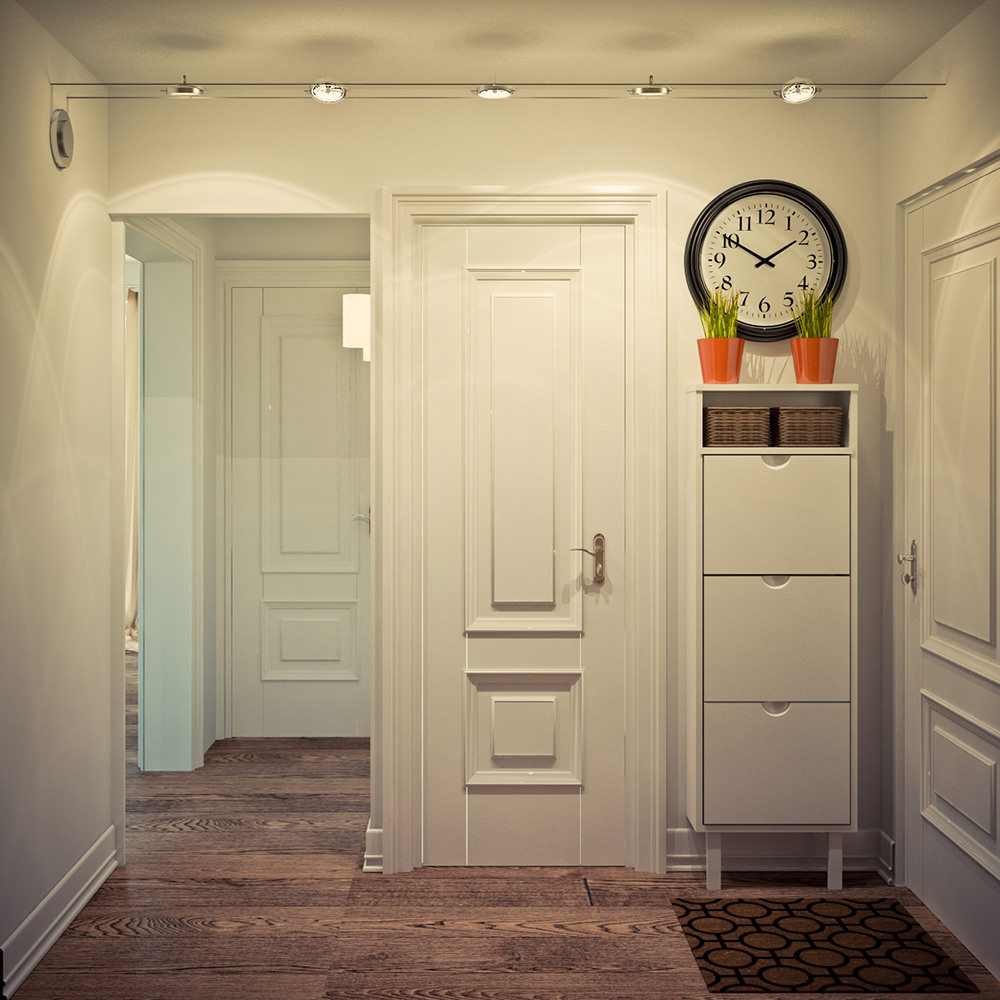
A bathroom
A room of three square meters was equipped with an open-type shower cabin - while taking a shower, it is possible to block the floor from splashes with the help of a curtain moving along the guides.
The sink is small in size, under it is a built-in cabinet for storing toiletries. The walls are half tiled with white tiles, above - painted in a turquoise tone. Black and white cage on the floor, the same as in the kitchen, laid diagonally and gives dynamism.
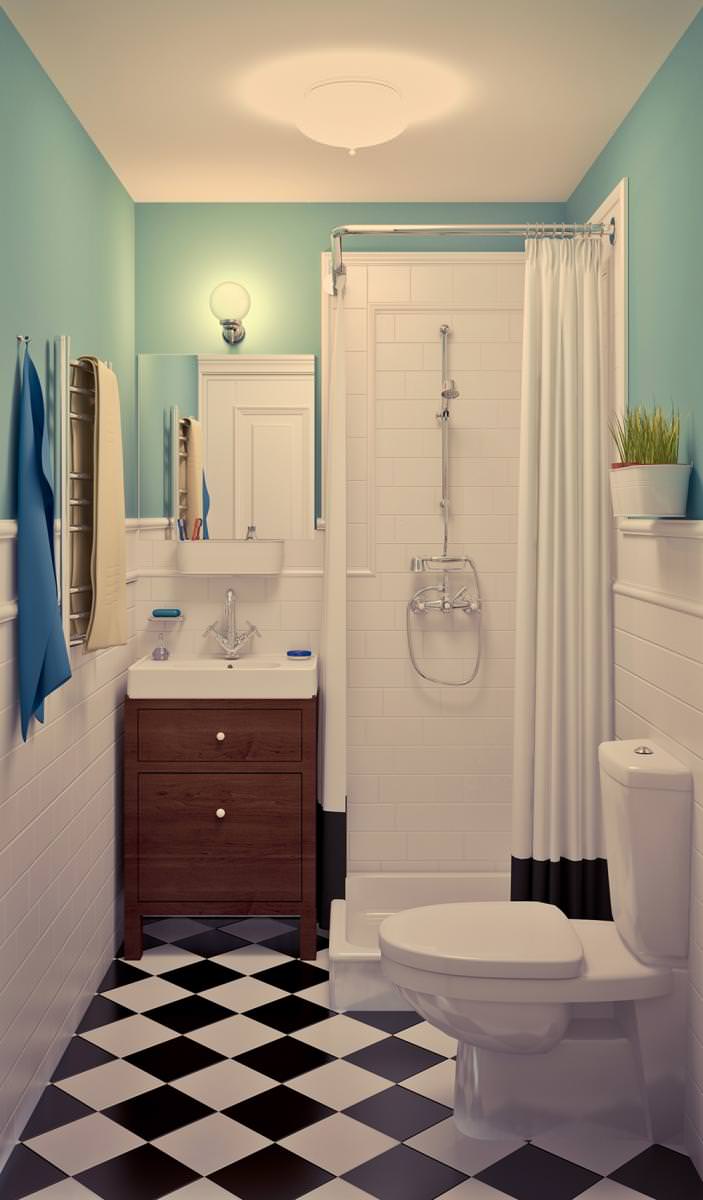

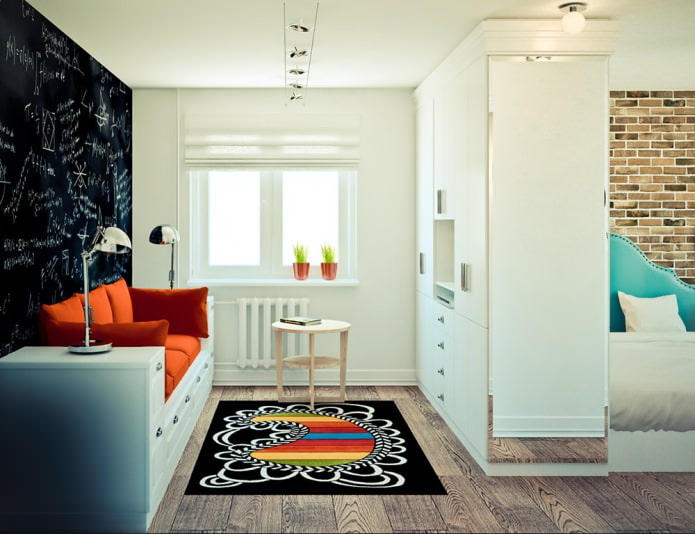
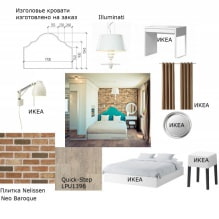

 Design project of two in Brezhnevka
Design project of two in Brezhnevka Modern design of a one-room apartment: 13 best projects
Modern design of a one-room apartment: 13 best projects How to equip the design of a small apartment: 14 best projects
How to equip the design of a small apartment: 14 best projects Design project of the interior of the apartment in a modern style
Design project of the interior of the apartment in a modern style Design project of a 2-room apartment of 60 sq. M. m
Design project of a 2-room apartment of 60 sq. M. m Design project of a 3-room apartment in a modern style
Design project of a 3-room apartment in a modern style