Floor plans
The project of a two-story building involves a clear division of space into a public and private zone. According to the scheme on the ground floor there is a corridor, a kitchen, a dining room, a living room and sometimes an office.
The second level is occupied by an isolated bedroom and a children's room, a bathroom and a wardrobe. A similar apartment according to the technical plan, is characterized by the presence of static elements, which remain unchanged during redevelopment. It is not possible to transfer the front door, communications and stairs.
Small apartments
In small housing, it is especially important to think about the arrangement of overall pieces of furniture, such as cabinets, sofas, tables, beds and more. In the interior, ergonomic mini-designs or models with additional functions, in the form of a transforming sofa, a folding chair, a roll-out table and others, will be appropriate.
Hanging cabinets, shelves or the under-floor space will be an excellent storage location. With a limited number of rooms, you can apply zoning with partitions.
The photo shows the interior of a small two-level apartment with a wrought-iron spiral staircase.
Large and spacious
A large room provides the opportunity to realize the most incredible and interesting design fantasies to create an original and individual interior. At each level, you can create a stylish, luxurious, functional and comfortable design. Spacious two-level three-room or more apartments have a window on two floors, through which the maximum amount of light penetrates and a beautiful view opens.
The photo shows the design of a spacious two-level loft-style apartment.
Layouts of bunk studios
In the studio apartment on the second floor there is a sleeping place with a bed, a sitting area with a sofa or sometimes a dressing room. The ground floor is mainly occupied by a combined kitchen-living room.
In the photo, the layout option of a two-level studio apartment.
The second level due to the lack of natural light flux, requires additional high-quality lighting. To visually increase the height of the low ceiling, the installation of floor lamps or sconces directed upward is suitable.
In the photo there is a two-level studio apartment with a second floor, equipped as a sleeping area.
Pros and cons
Like other apartments, a two-level living space has its advantages and disadvantages.
| pros | Minuses |
|---|---|
|
In terms of comfort and convenience, two-level apartments are equated to private houses. |
The maintenance of two-story housing is expensive. |
|
With the design of such a room it is possible to realize a large number of design ideas. |
The staircase may not be located in the most convenient place, which contributes to the complexity of operation. |
|
Doubled area involves the allocation of various functional zones.
|
Constant redevelopment and repair, can lead the room into emergency condition. |
How to equip a room?
A two-level space needs enough lighting. For the organization of the second light, installation of panoramic windows is possible.Excellent artificial sources will be the central bright chandelier, local wall sconces, table lamps or floor lamps. As additional lighting, spotlights or LED strip are appropriate.
Such multi-level rooms have high ceilings, which are decorated with stretch sheets or suspended structures of very different configurations.
For an apartment, you can choose furniture in a single style that has the same facades, thus, you can create a seamless interior composition. An interesting view is distinguished by heterogeneous furniture that fits into any quadrature and forms an eclectic design.
The photo shows a suspended ceiling with lighting in the interior of a two-level high-tech apartment.
The color scheme of wall and floor finishes should have a common motive. It is not advisable to choose flashy tones that will quickly tire. In a large room, it is possible to use cladding with large patterns and patterns. Dense curtains will help to decorate the window opening in the bedroom, for other rooms, light curtains, Roman or roller blinds will be appropriate.
Photo interiors in various styles
A selection of interior design options in popular styles.
2-level loft-style apartments
The main element of the loft style is brickwork. Also for wall decoration use wallpaper for painting or plaster. Decor is very popular in the form of wooden or metal beams on the ceiling or open communications, for example, pipes or wires.
The floor is decorated with parquet or laminate. The decor is complemented by large posters or abstract, graphic and avant-garde paintings.
In the photo there is a small two-level studio apartment, designed in the style of a loft.
The color palette consists of neutral gray, brown or black shades. Vivid accents in upholstery, textiles or decorative objects are possible in the interior. Thanks to the laid-back and free arrangement of furniture, the room looks more vibrant and spacious. A loft can harmoniously combine objects in a wide variety of styles, for example, it can be antique armchairs, chrome chairs, a sofa with leather or textile upholstery.
The photo shows the design of a two-level studio apartment with a circular staircase leading to the second floor.
Provence Style Ideas
The main background in the Provence style is pastel, dusted white, cream, pinkish or blue. The lining uses natural materials in the form of lime whitewash, wooden surfaces, linen and cotton fabrics and other things. Furniture is a lightweight structure, decorated with wrought iron elements.
Scandinavian style
Bright, not overloaded with unnecessary decorative objects and furniture, the Scandinavian style is distinguished by high functionality and expediency. A characteristic feature of the Scandi interior is the floor from wooden boards of almost any color.
The furniture has clean lines and a more modern design, or vice versa, rare retro fragments. Living plants add special comfort to the environment, creating a favorable indoor microclimate.
In the photo the interior of a two-level apartment in the Scandinavian style.
Minimalism
Due to its charming simplicity, beauty and conciseness, minimalism is a very popular interior design. This design is characterized by the presence of built-in furniture and appliances, clear geometric shapes in the form of squares, rectangles or circles.
There is minimal decor in the room, light colors are used in the decoration in combination with high-quality artificial and natural lighting.
In the photo, the design of large apartments, made in the style of minimalism.
In classic style
Luxurious and at the same time strict classics presupposes a restrained shade range and expensive, refined decor elements. Accessories and furniture fittings have smooth lines and unusual shapes. Carvings and beautiful patterns are used to decorate facades and stair railings. The furnishings are complemented by floor lamps and chandeliers with glass or mirror details.
In the photo there is a staircase with openwork railings in the interior of a two-level apartment in a classic style.
Design options
Duplex apartment with an attic, has a lot more usable area. Thanks to this additional functional space, it turns out to create a cozy corner for privacy. Quite often, housing located on the upper or attic floor can be equipped with a terrace, which is a personal courtyard.
In the photo, the interior design of a two-level apartment with an attic.
This housing is designed using an interesting and original decor in the form of sculptures, paintings or equip a raised fireplace. The main accent in the design can be an interesting beaten ladder.
The photo shows the design of an open terrace in the interior of a two-level apartment.
Examples of stairs to the second floor
Thanks to various performance techniques, a flight of stairs is able to give the interior a unique and originality. Reliable, durable and very comfortable is considered a flight of stairs, which organically complements almost any style. Such designs occupy a lot of free space, so they are better suited for a spacious room.
The narrow bolted flight of stairs, which involves attaching the steps to the railing, has special ergonomics, compactness and a modern look.
The photo shows the interior of a two-level apartment, decorated with a cantilever flight of stairs.
Cantilevered stairwells without a railing are very elegant and beautiful, creating a feeling of soaring in the air. This design can be quite dangerous for a small child. An incredibly elegant spiral staircase conveys the atmosphere of an old luxurious castle and embodies style and elegance. Such a product will be a profitable addition to Art Nouveau, Empire, high-tech and other areas.
In the photo there is a wooden spiral staircase in a two-level apartment in the Art Nouveau style.
Photo of two-level studios
In a 2-storey studio, you can divide the zones by lining the surface of the walls and floor, as well as using various screens and a podium. It is desirable that the sites harmonize and logically flow from each other.
The photo shows the design of a two-level studio apartment with a bedroom on the second floor.
To isolate the superstructure, partitions are designed that protect against noise and odors. Transparent or translucent designs will look more easily and airy.
Photo gallery
A two-level apartment is a very relevant option for people with non-standard views on housing. In such a space, it is possible to form a bright, memorable and individual design.

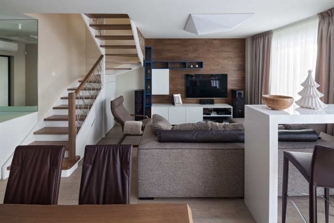
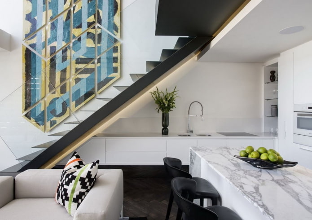
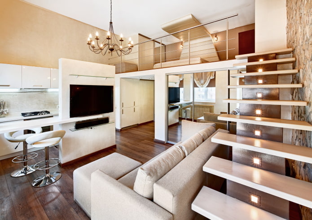
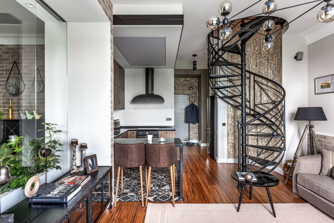
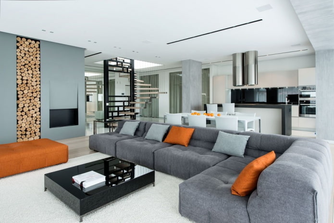
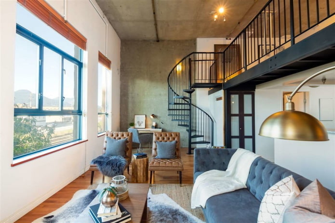
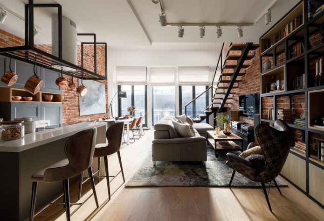
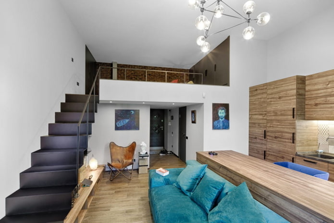
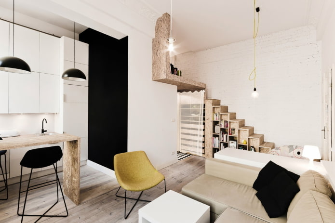
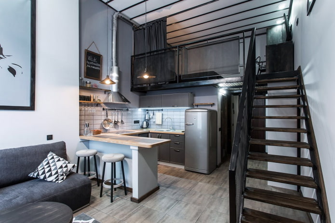
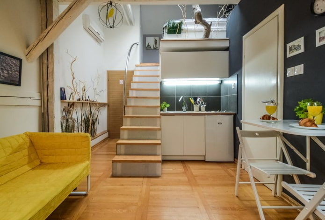
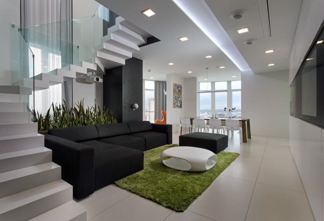
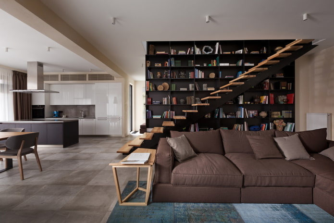
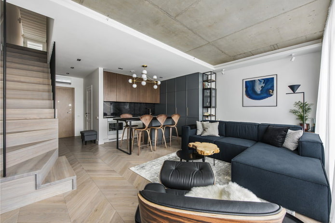
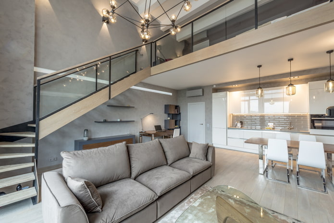
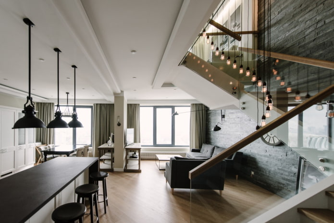
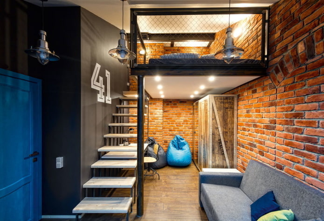
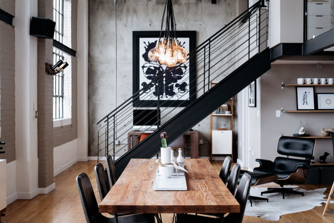
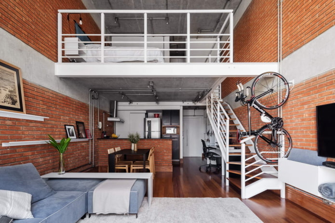
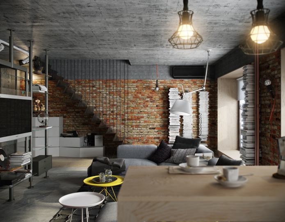
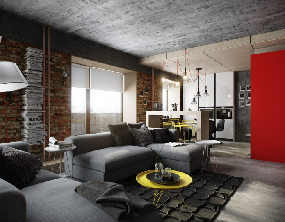
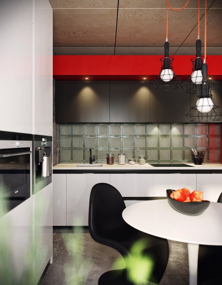
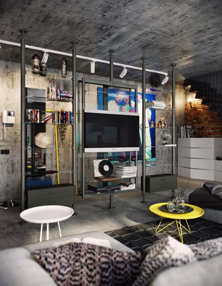
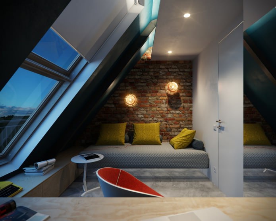
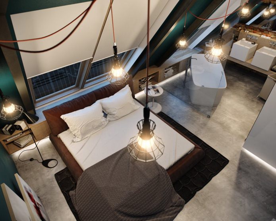
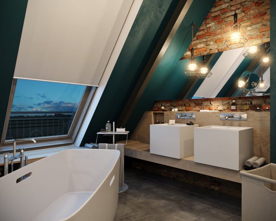
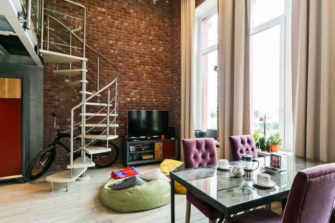
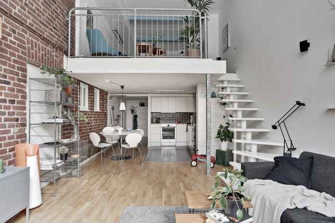
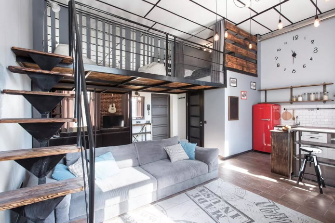
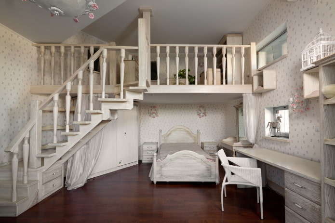
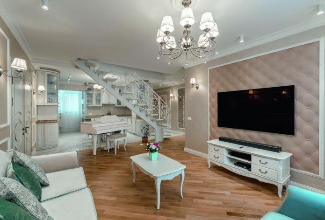
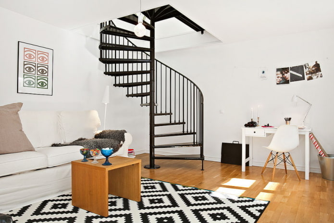
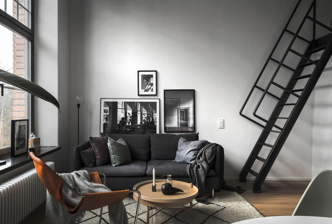
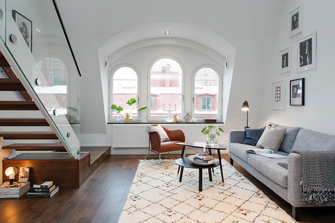
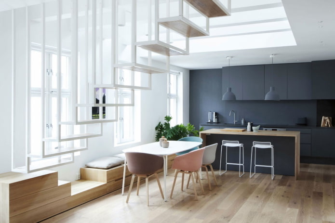
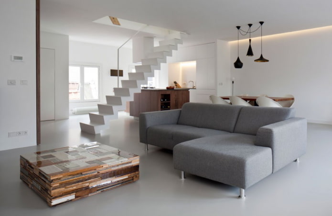
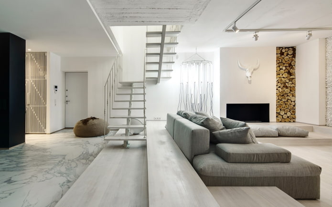
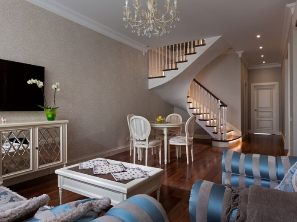
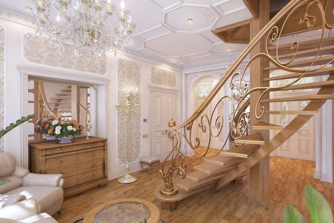
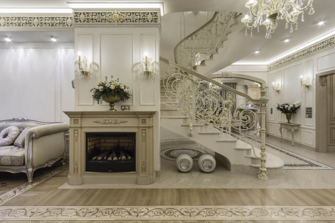
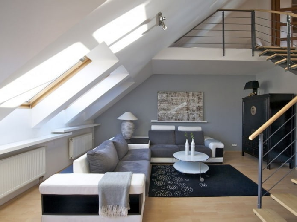
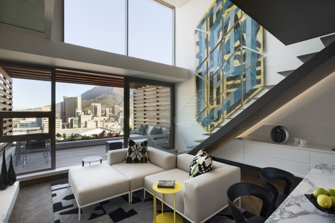
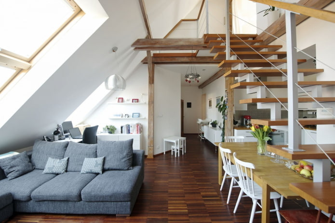
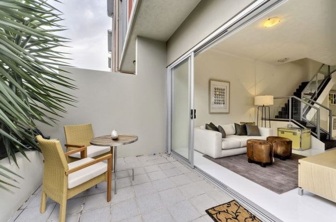
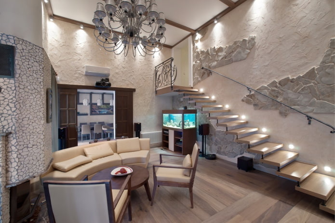
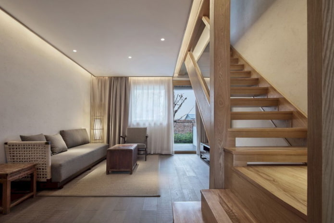
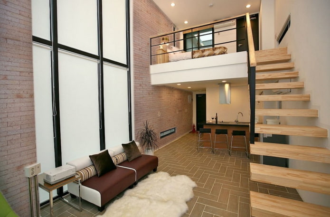
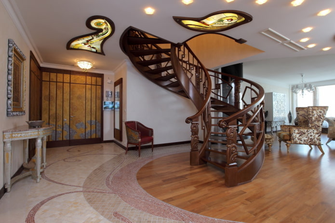
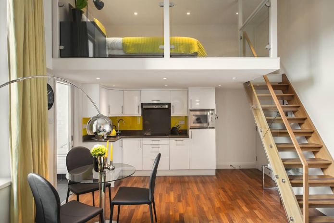
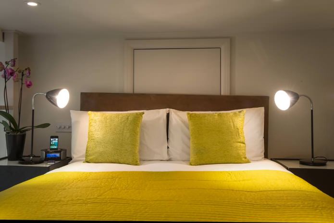
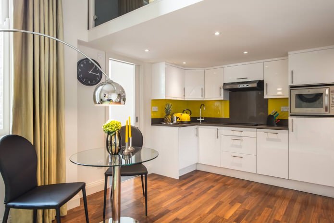
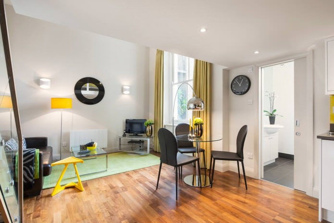
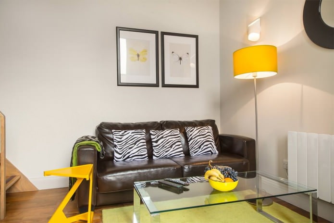
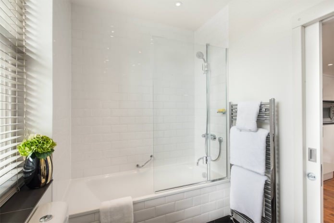
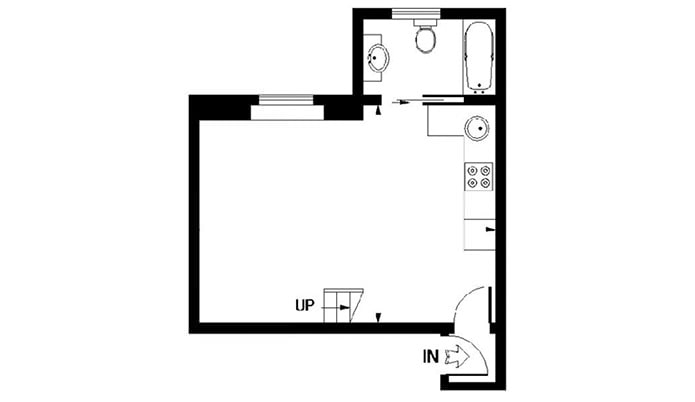
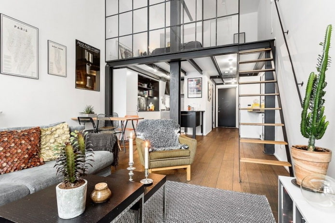
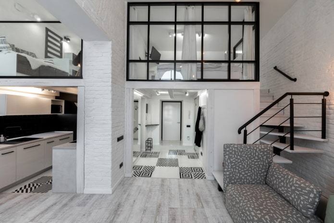
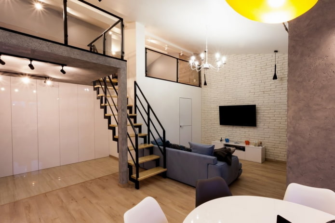
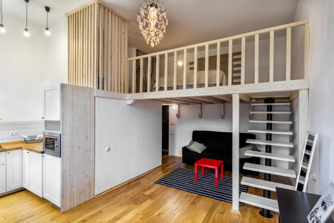
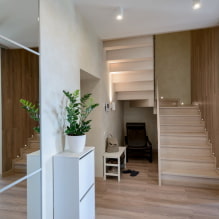
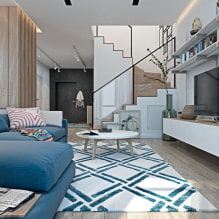
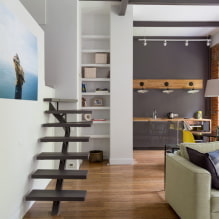
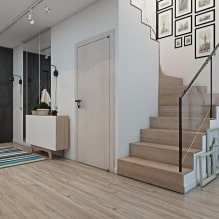
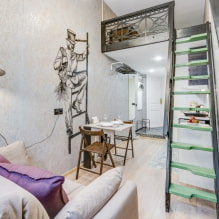
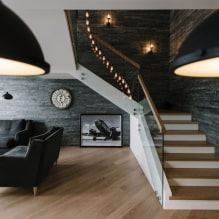
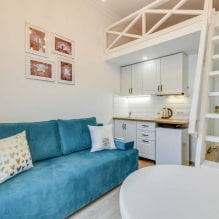
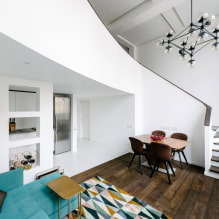
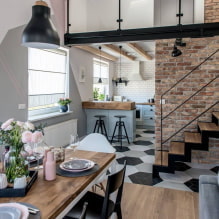

 Design project of two in Brezhnevka
Design project of two in Brezhnevka Modern design of a one-room apartment: 13 best projects
Modern design of a one-room apartment: 13 best projects How to equip the design of a small apartment: 14 best projects
How to equip the design of a small apartment: 14 best projects Design project of the interior of the apartment in a modern style
Design project of the interior of the apartment in a modern style Design project of a 2-room apartment of 60 sq. M. m
Design project of a 2-room apartment of 60 sq. M. m Design project of a 3-room apartment in a modern style
Design project of a 3-room apartment in a modern style