When creating the concept of the apartment’s design project, it is necessary to take into account all the nuances, the main of which is the number of residents. This parameter is important because:
- A single person, or a married couple can choose a free layout, and settle in an uncluttered studio apartment.
- For people who have a child, the best option would be a kopeck piece, with a large kitchen and spacious rooms.
- A family consisting of parents and two children, it will be nice to divide the total area into four, creating a personal space for each.
- Also an apartment of 57 square meters. m., with the proper approach and funding can become a four-room.
In more detail, each of the options we will consider below.
One-bedroom apartment project 57 sq. m
The main task of the designers was to remodel the two-room stalinka of the standard layout into a modern, unique studio apartment, including one separate bedroom.
The project provides for the division of the studio into three parts - a dining room, a kitchen and a living room. To turn the room into a guest bedroom, it is enough to lay out a modular sofa.
For the project, the craftsmen chose Ninfea's multifunctional products. So in the bedroom there is an innovative bed, which makes it possible to change the location of the armrest, thereby increasing the convenience of watching TV. Near the window, designers set up a desktop that smoothly turns into a nightstand under the TV. The latter can be transformed into an elegant bookcase for literature.
The general concept of the interior is designed in light shades. The bathroom has a special color palette - orange glossy tiles that blend perfectly with pure white fixtures. The washing machine was hidden in a niche, over which placed open shelves for accessories.
Interior treshki 57 sq. m
Two bedroom apartment in 57 square meters. m. has a minimalist design. White gamut shades in a small area adds volume and space. Visually, the rooms increase, filling with light and freshness.
The highlight of the project was a panoramic window (from the ceiling to the floor), which was mounted on the site of the dismantled balcony.
Designers had a serious redevelopment - the kitchen was moved to the living room, and in its place they made a children's room.
The bedroom has increased in size, thanks to a well-thought-out storage system - in a huge built-in wardrobe, in the armrests of the bed and even behind the curtains.
It was also possible to arrange two separate bathrooms.
The interior of a 3-room apartment of 57 sq. m
Here, the designers worked hard, the treshka project involves a large living room, the most spacious bathroom, a separate bedroom and an isolated private area.
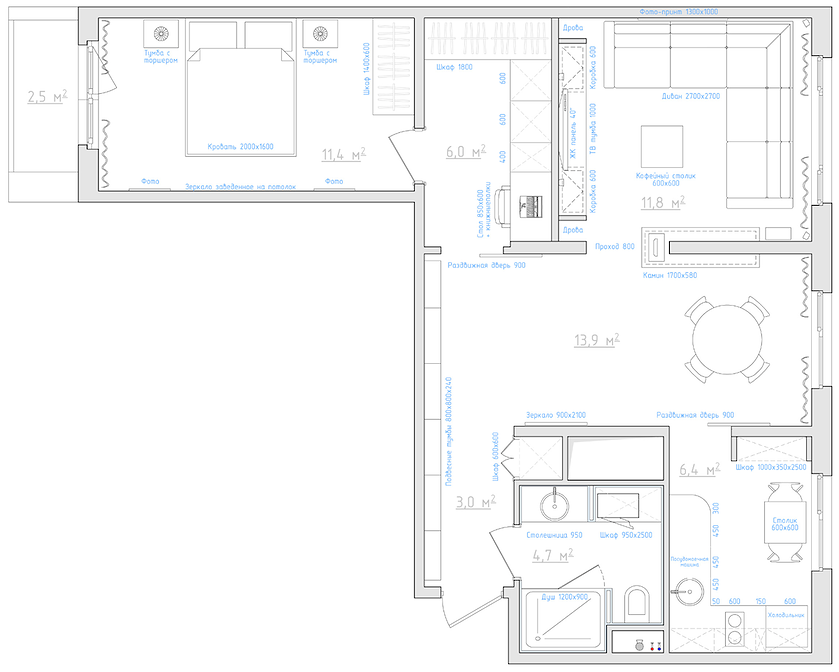
The restructuring of the living room affected the following aspects:
- she was transferred to the back of the apartment;
- reduced the initial area, in favor of the dressing room;
- a fireplace was installed on biofuels, while real wood was laid next to the decor.
The modern interior design does not provide for a heap of furniture and other accessories, therefore, everything is minimalist in the dining room - a round table and four soft chairs decorated in white covers.
In the kitchen they set up a small glass coffee table.
The bedroom wall was decorated with a huge mirror increasing the space; a beautiful darkened curtain was hung on the window.
Another interesting design move is a storage system suspended on the wall. It is common for the dining room with a hallway and allows you to conveniently place essentials. The apartment does not have a bathroom, but there is an expanded bathroom with a built-in washing machine.
The project of a studio apartment with an area of 57 square meters. m
The studio apartment is decorated in one of the most popular styles of our time - “loft”. It is dominated by strict geometric shapes, a spectacular combination of textures and color schemes. All housing is divided into several multifunctional zones.
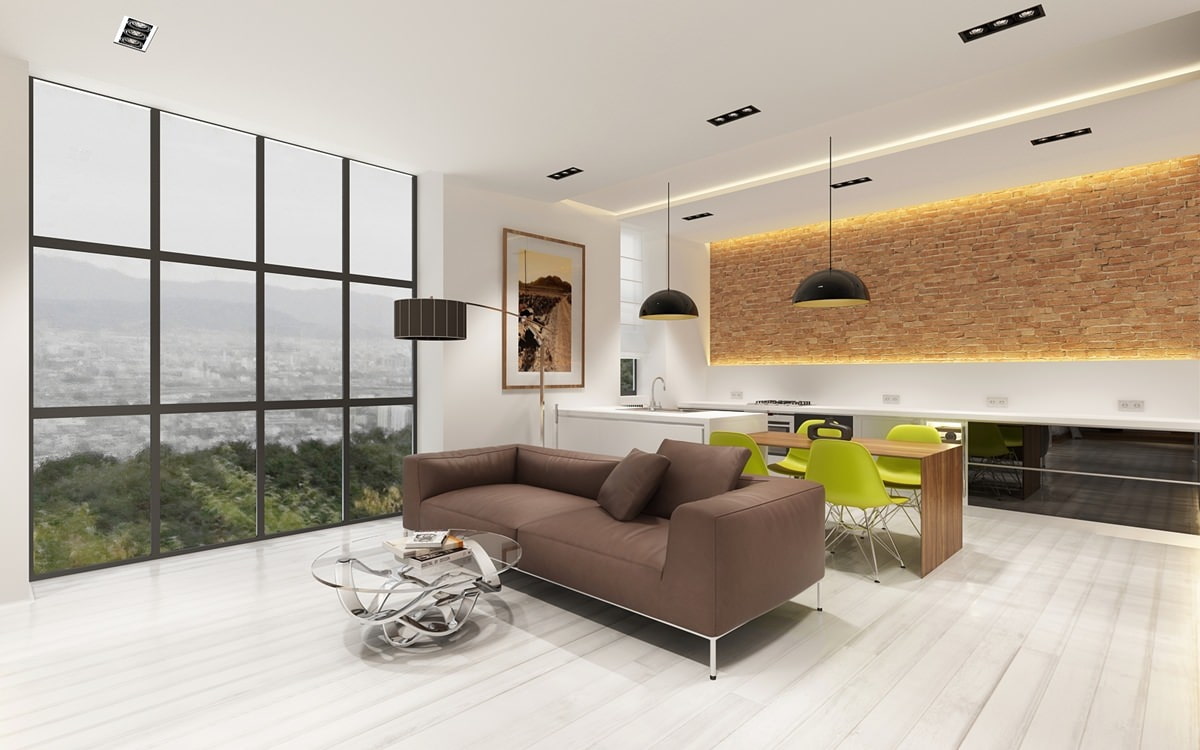
The kitchen space is harmoniously combined with the dining room. A linear set with a snow-white countertop, contrasting with dark facades, was rationally placed in it. Part of the working area provides for a peninsula with a sink. The latter smoothly passes into the table for quick snacks and small family gatherings.
Also, the studio apartment furniture includes an elegant glass table and a functional coffee-colored sofa.
The highlight of the project is a mirrored partition rotating on its axis with spectacular illumination. It allows you to harmoniously separate the bedroom from the living room, change the viewing angle of the TV built into it, place books on shelves, and visually increase the space.
In the bedroom, designers gave the interior a unique look by creating a texture on the walls that imitates brickwork. In the bed area posted a photo of abstractions with bright lighting. One of the walls was occupied by a large built-in wardrobe.
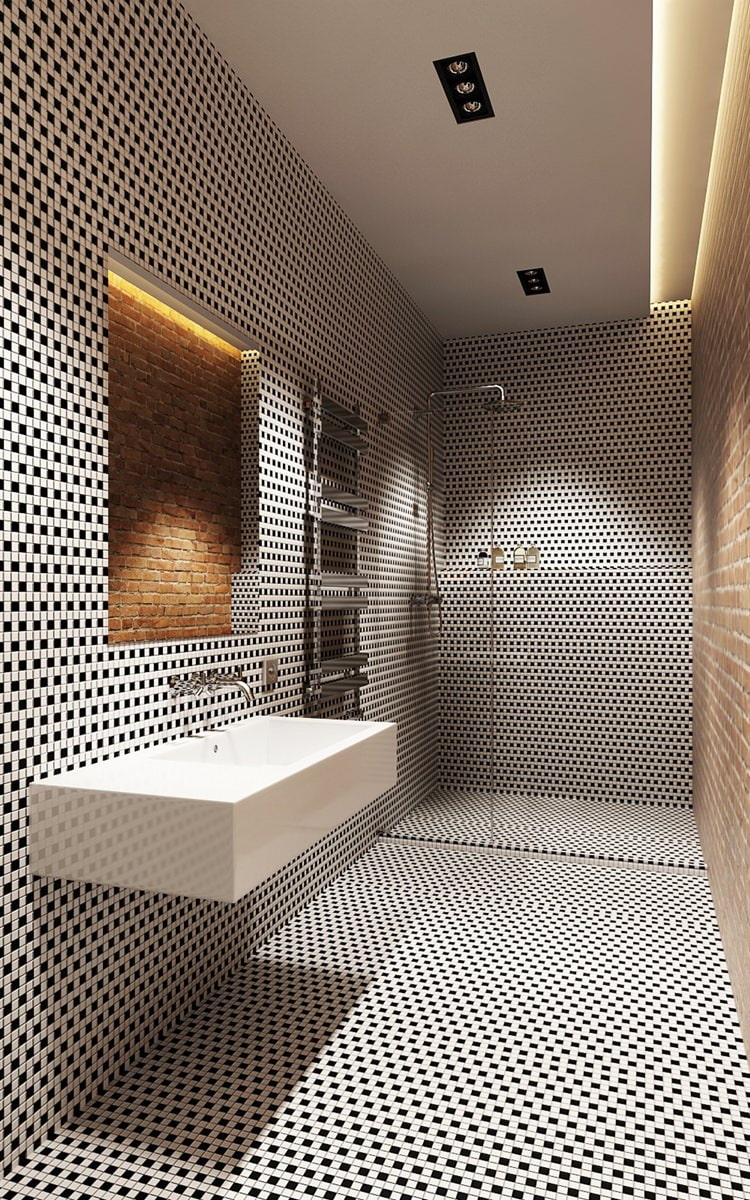
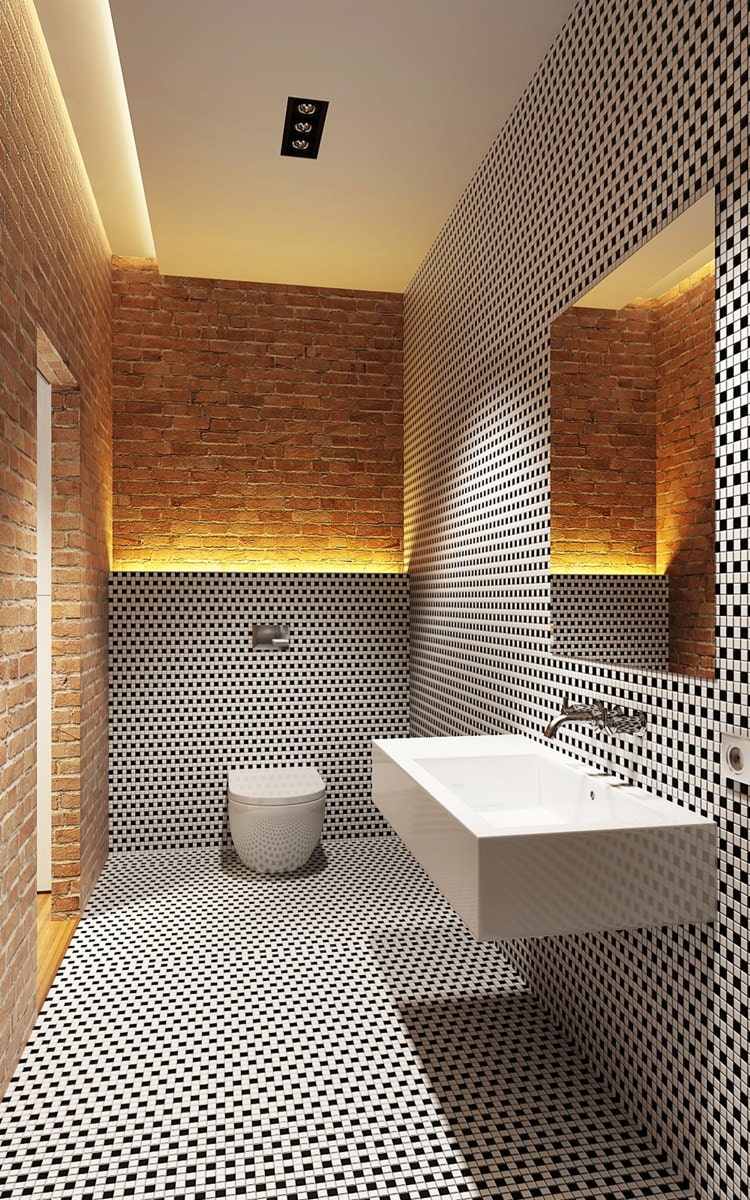
Layout
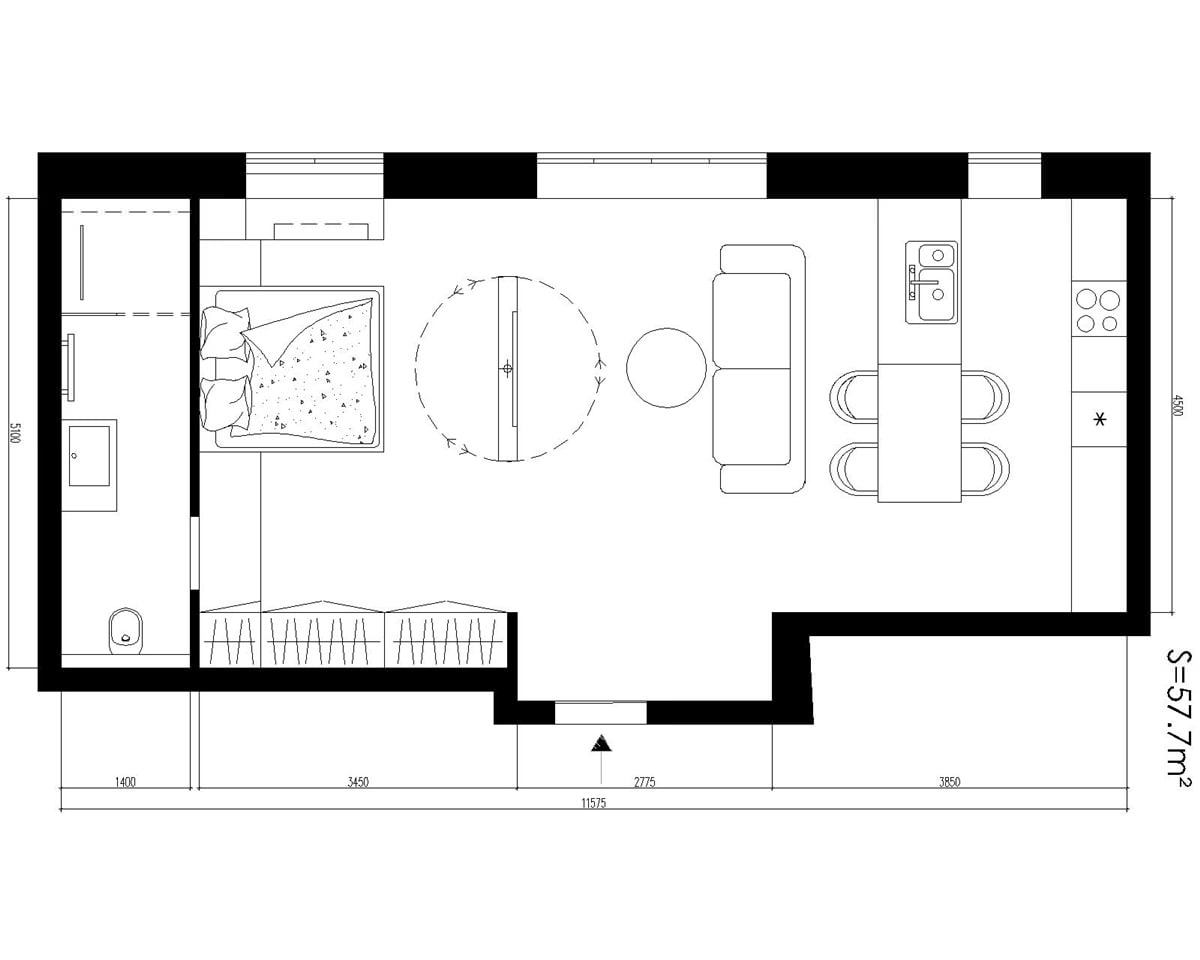
Modern design of 57 sq.m. m
In the process of implementing the project for the design of the apartment is 57 sq. m. architects took into account a number of requirements put forward by the owners, namely: the availability of capacious places for storing things (including sports equipment), a double bed and a multifunctional work area - an office.
The first step was a redevelopment, during which they got rid of the wall between the living room and the hallway. Instead, they placed an open rack. Also removed the doors to the kitchen. Thanks to this, it was possible to correctly install the equipment.
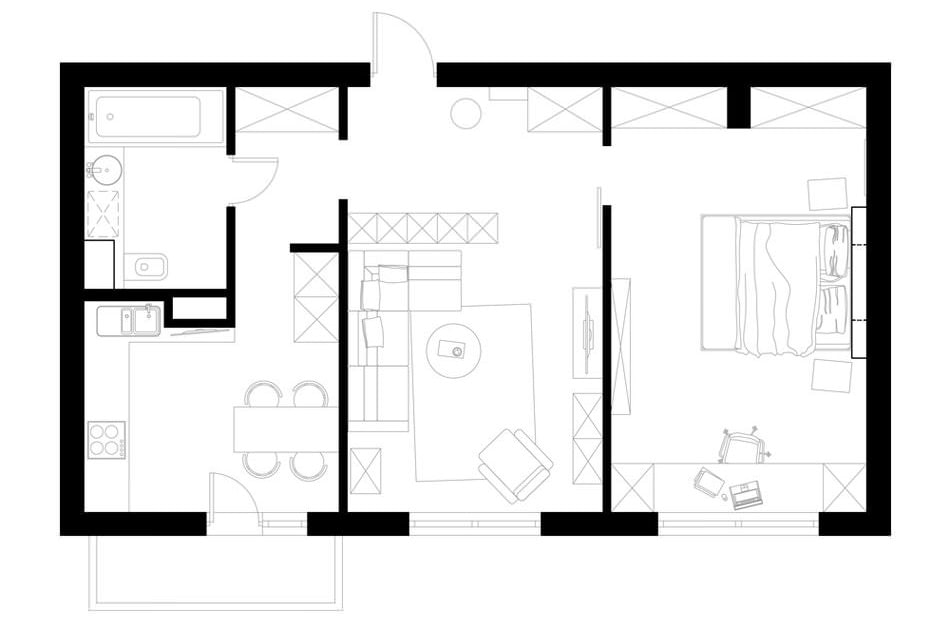
The main color in creating the design of the apartment is 57 square meters. m. became a shade imitating natural wood. In the bedroom turquoise tones were added to it, and in the kitchen snow-white.
Apartment with an area of 57 square meters. m. is a large selection of solutions for an aesthetically attractive, functional and modern design.

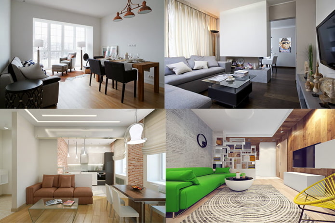
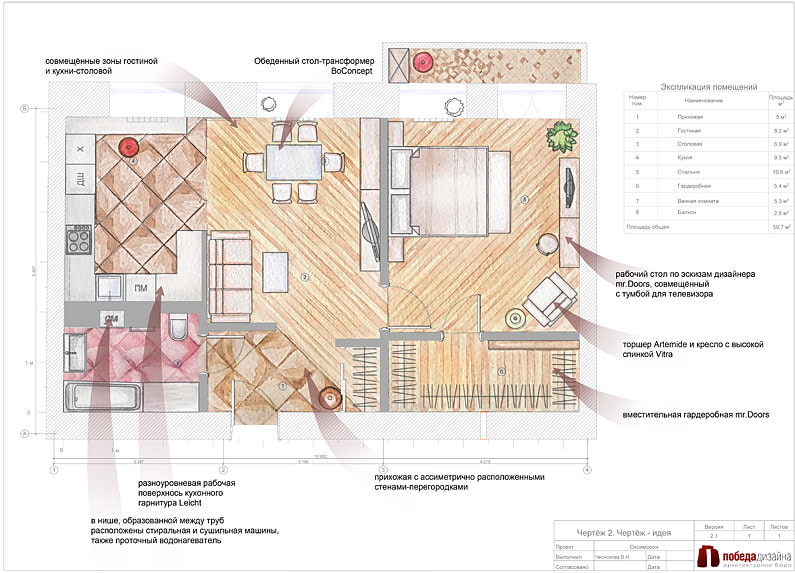
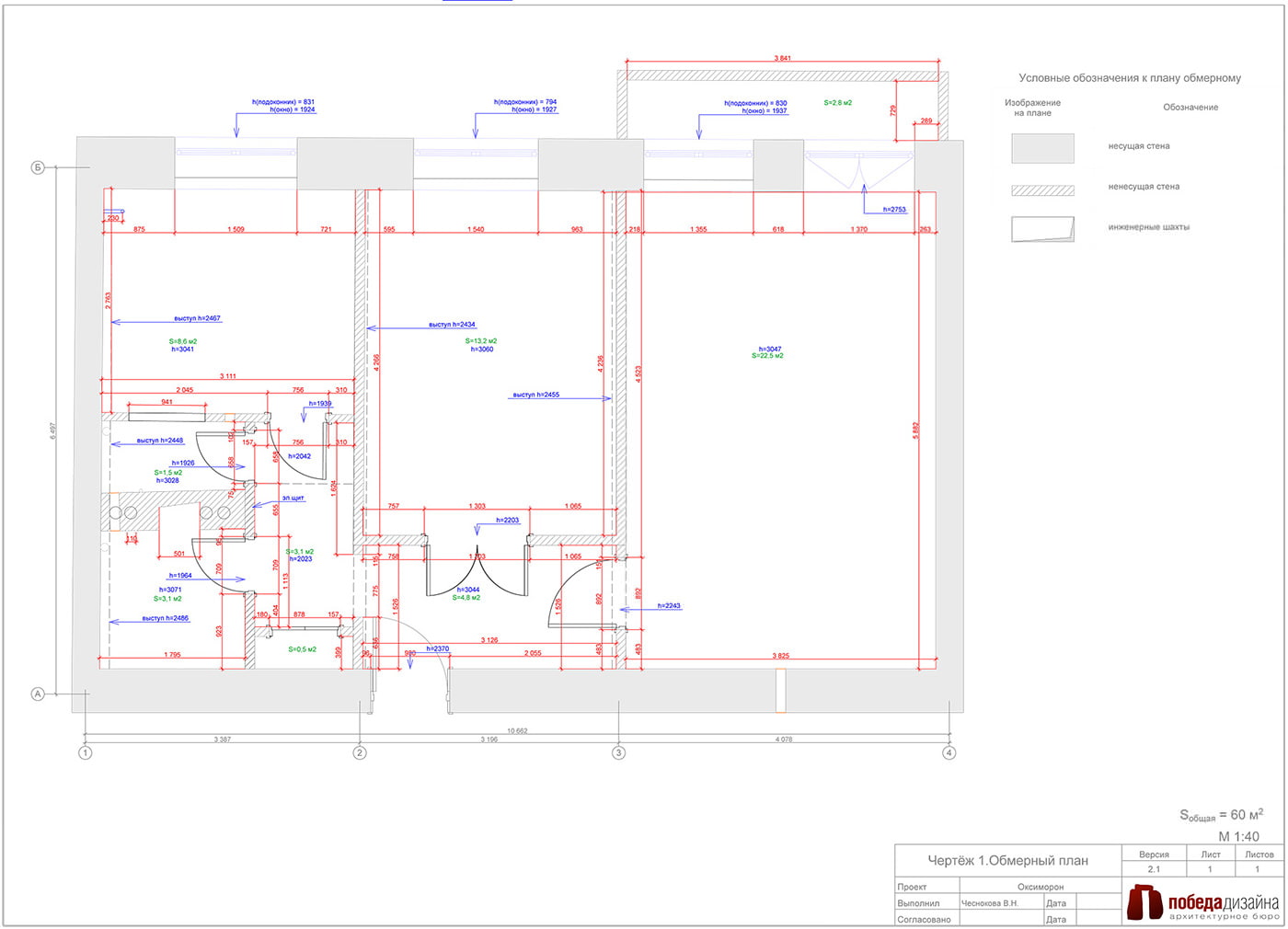
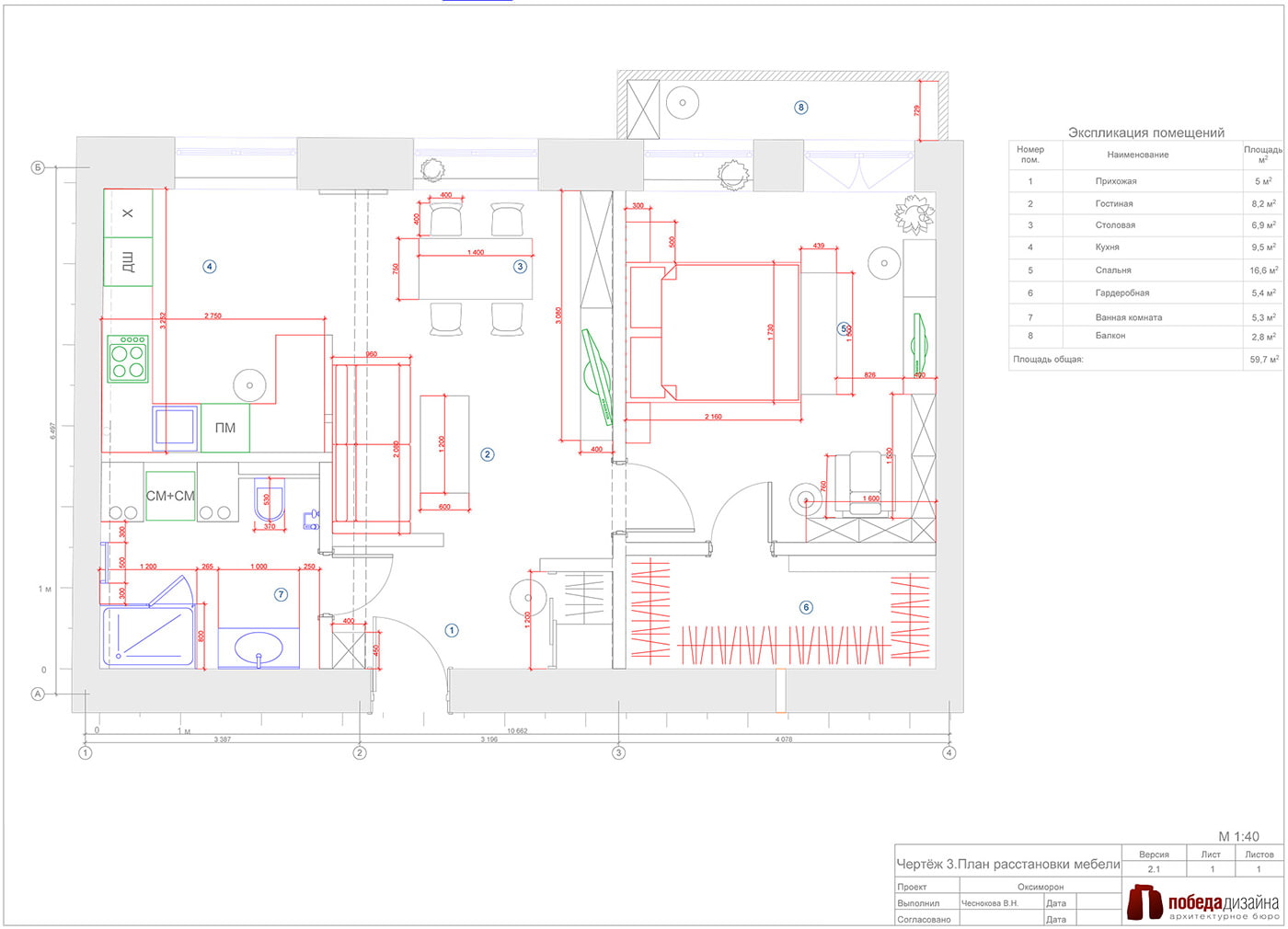
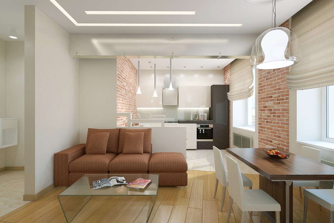
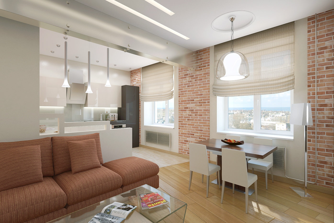
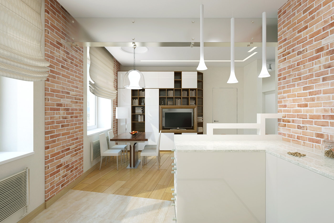
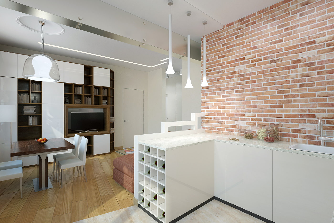
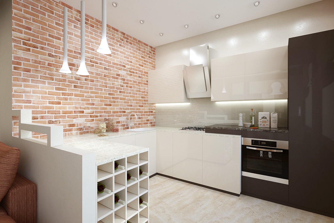
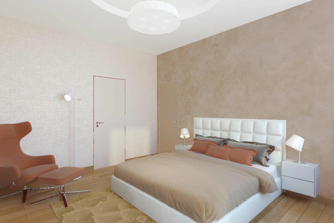
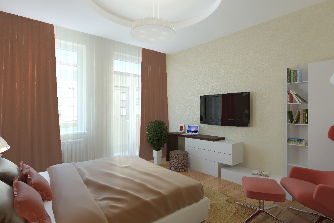
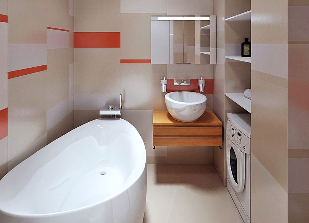
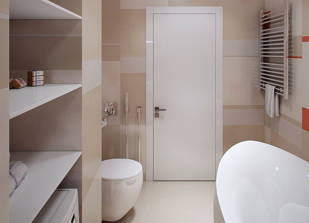
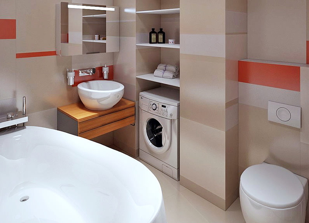
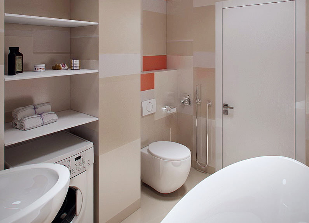
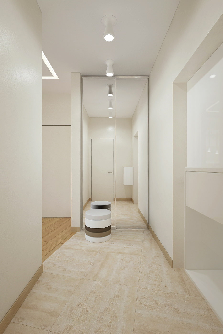
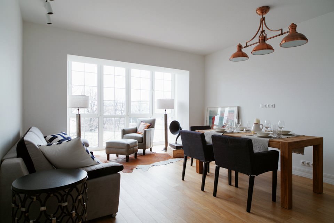
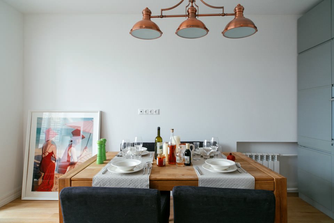
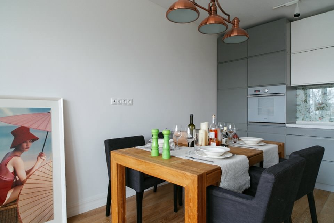
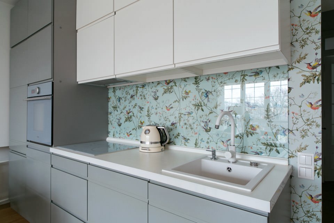
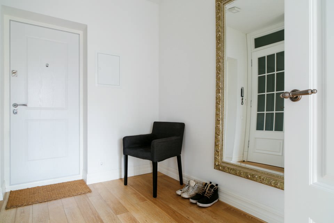
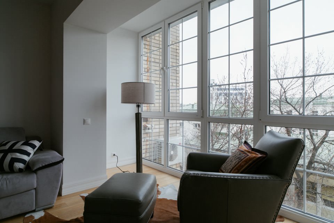
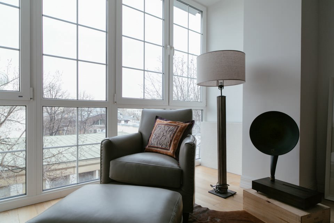
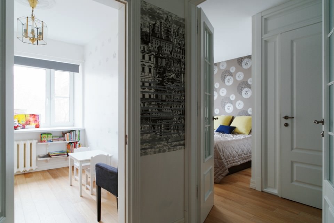
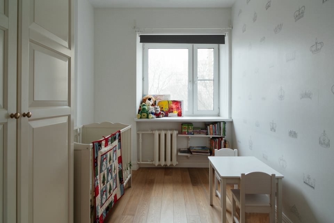
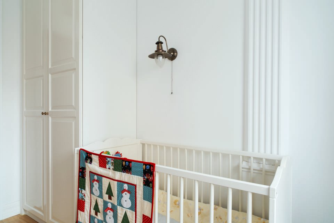
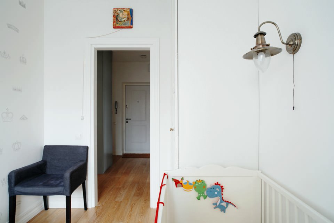
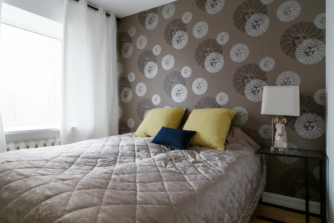
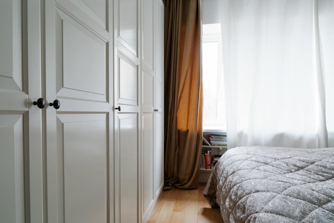
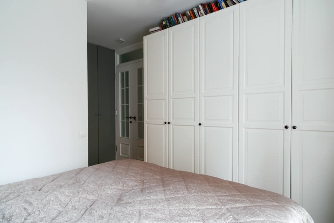
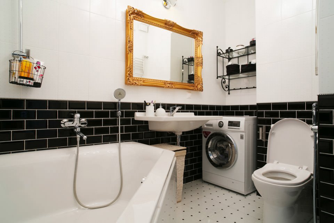
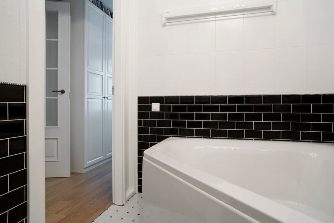
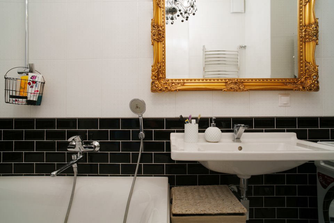
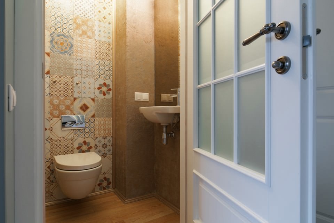
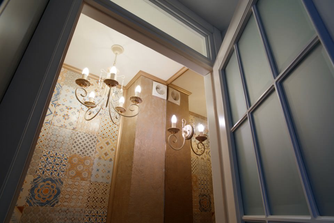
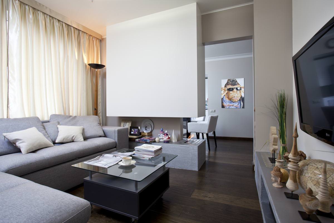
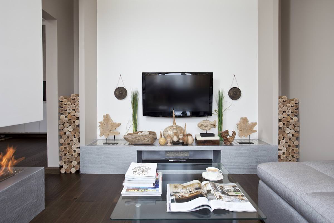
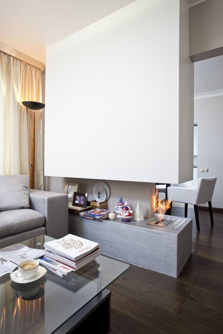
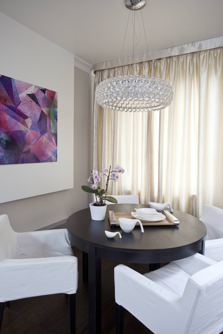
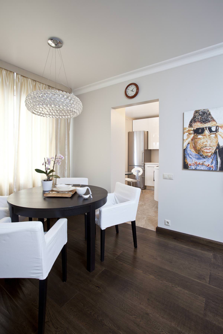
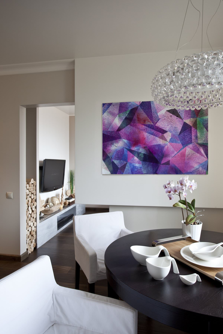
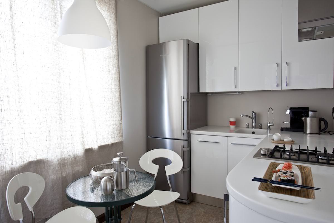
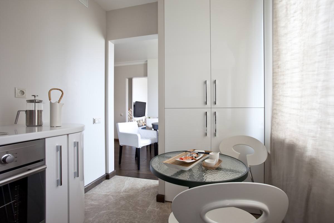
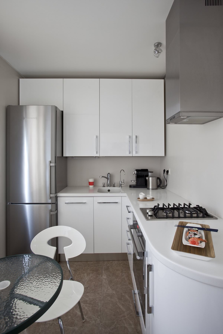
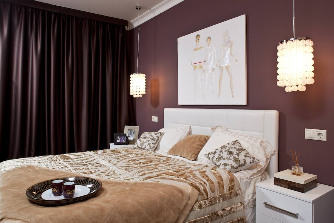
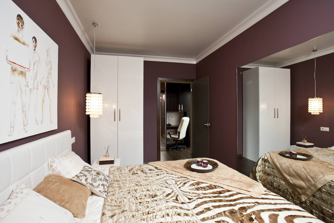
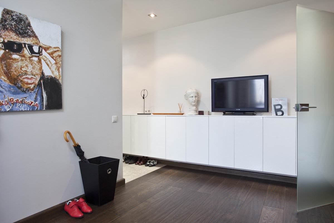
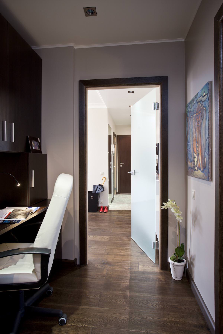
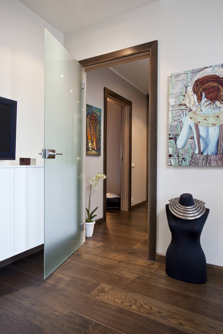
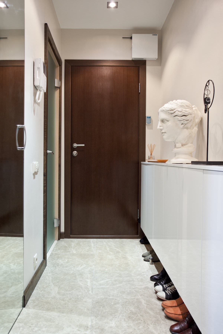
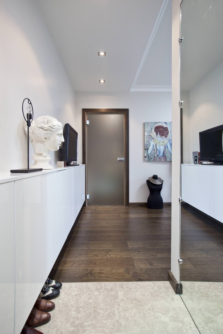
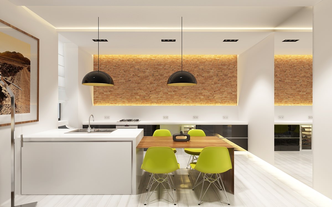
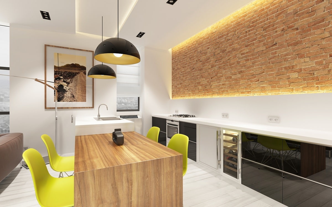
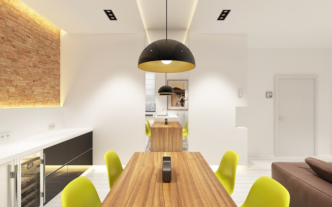
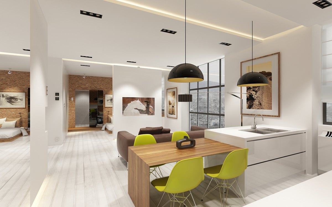
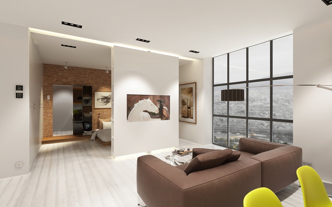
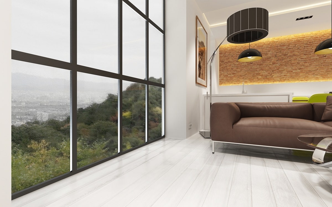
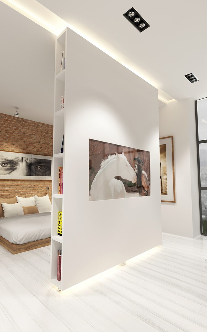
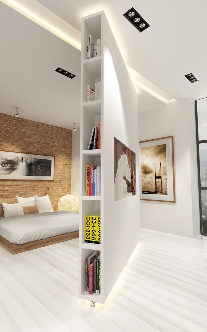
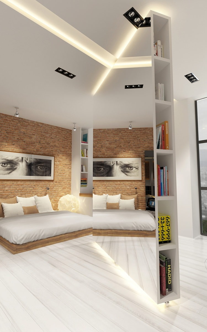
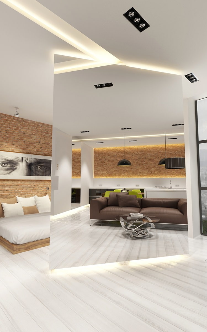
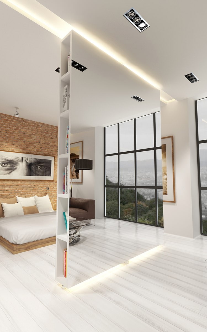
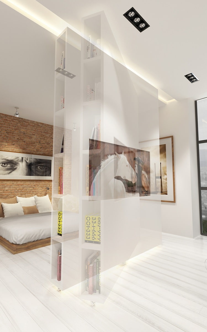
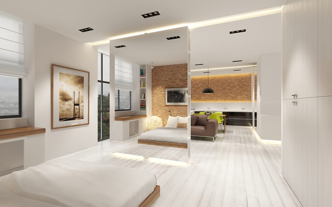
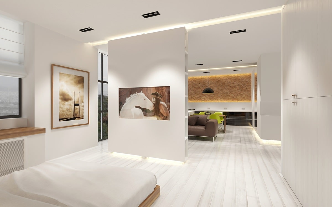
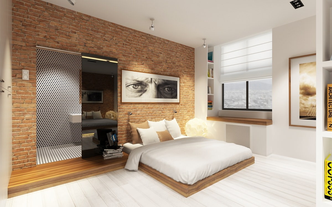
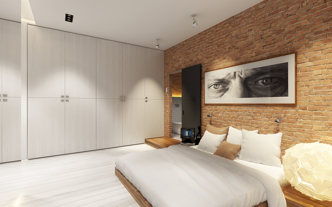
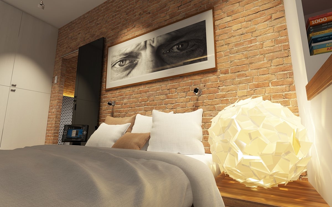
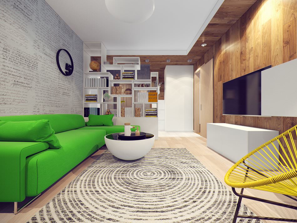
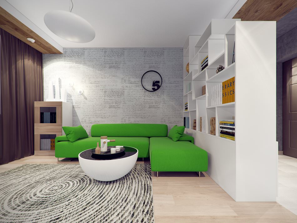
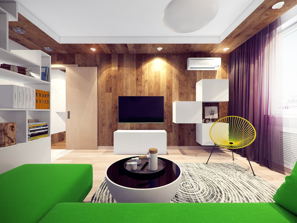
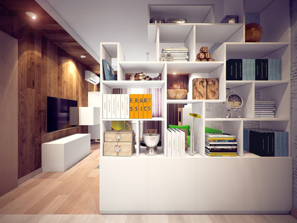
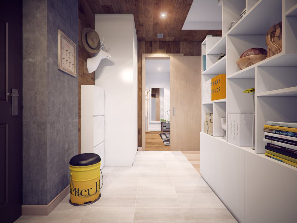
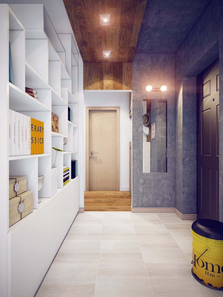
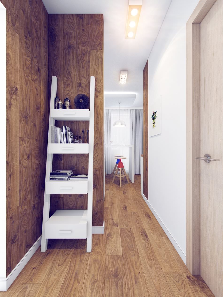
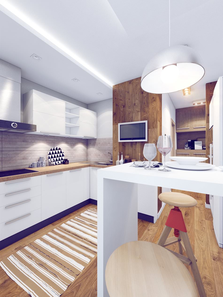
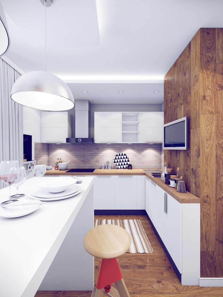
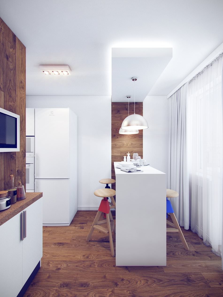
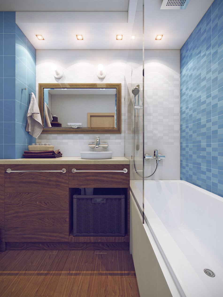
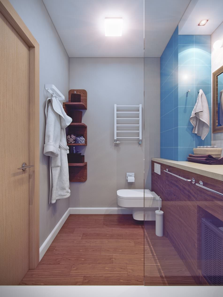
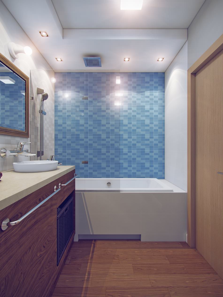
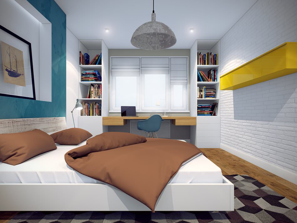
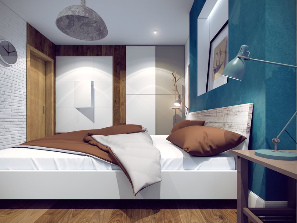
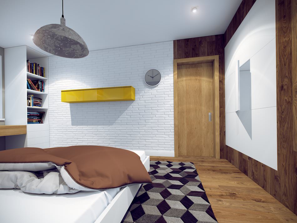
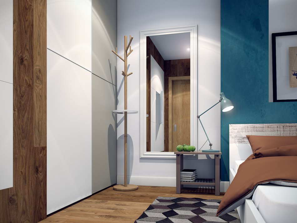
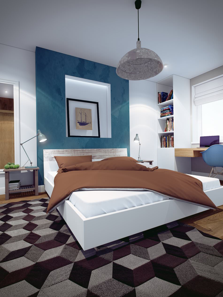

 Design project of two in Brezhnevka
Design project of two in Brezhnevka Modern design of a one-room apartment: 13 best projects
Modern design of a one-room apartment: 13 best projects How to equip the design of a small apartment: 14 best projects
How to equip the design of a small apartment: 14 best projects Design project of the interior of the apartment in a modern style
Design project of the interior of the apartment in a modern style Design project of a 2-room apartment of 60 sq. M. m
Design project of a 2-room apartment of 60 sq. M. m Design project of a 3-room apartment in a modern style
Design project of a 3-room apartment in a modern style