Layout of a two-level studio with high ceilings
On an area of 24 square meters fit a living room, kitchen, bathroom with shower, separate bedroom with dressing room and even a mini-office for work.
Usually for small apartments, white is chosen as the main color - it allows you to visually expand the space. In this case, the author of the project Tatyana Shishkina decided that the main one will be black - and she did not lose. Black color erases the boundaries between volumes, due to which the studio does not look broken into separate "pieces", but looks whole and harmonious.
The almost four-meter height of the ceilings allowed the designer to arrange a second floor in the studio - there was an office and a bedroom with a dressing room. All areas are quite modest in size, but quite comfortable for one person.
The apartment is located in the "Stalin" house, and the authors of the project respected the history of the house. General lighting is provided by overhead lights, however, there is a stucco socket under the chandelier on the ceiling, and the chandelier itself, although it has a very modern look, nevertheless clearly refers us to the classics.
Designing the interior of a studio apartment with high ceilings, the designer has provided quite a few places where you can store things. The main thing is the storage system on the second floor. It is separated from the bedroom by a curtain hanging on a high L-shaped cornice mounted on the ceiling. This method of separation of zones does not "eat up" the space, and retains the opportunity at any time to retire for a night's rest.
Before the storage system there was a place for a solid table - it will be convenient to work behind it. A small armchair nearby is quite comfortable and does not take up much space.
So that the black color does not have a negative effect not on the nervous system, the designer made the floors, ceiling and part of the walls in the apartment light, this added dynamics to the interior.
Bathroom Design

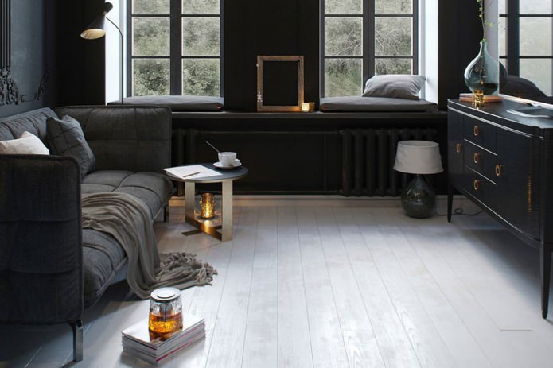
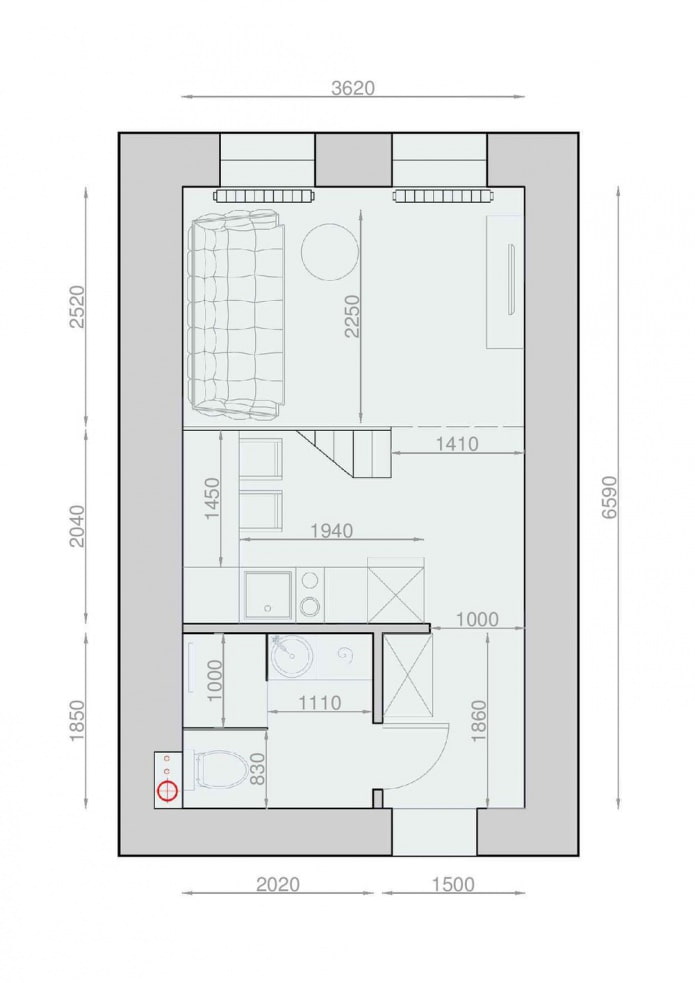
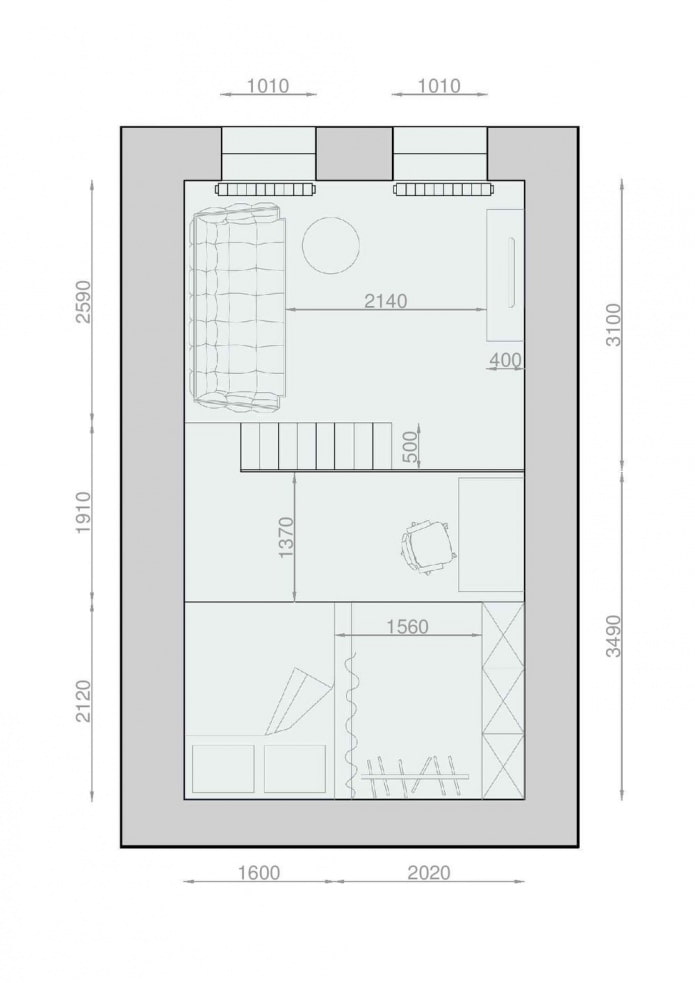
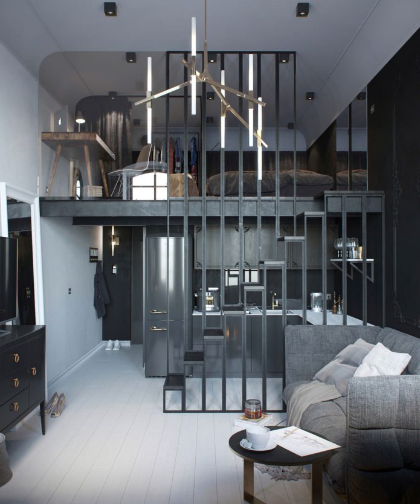
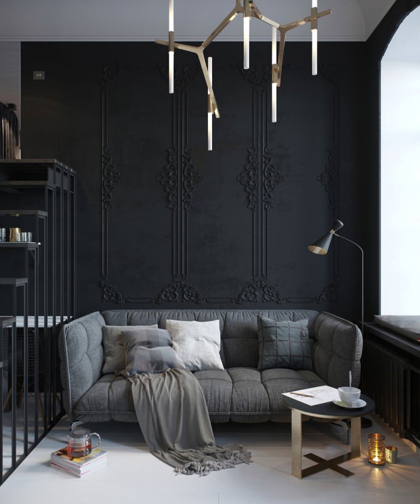
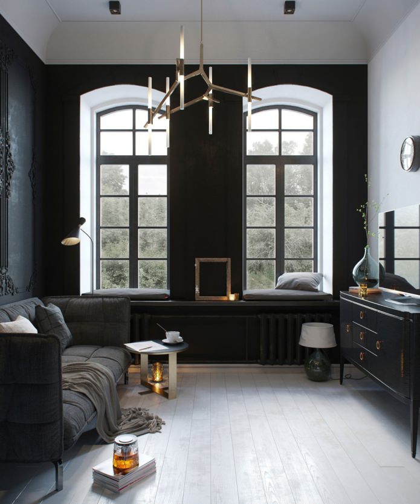
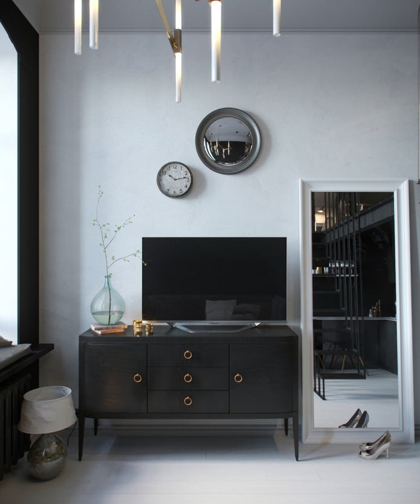
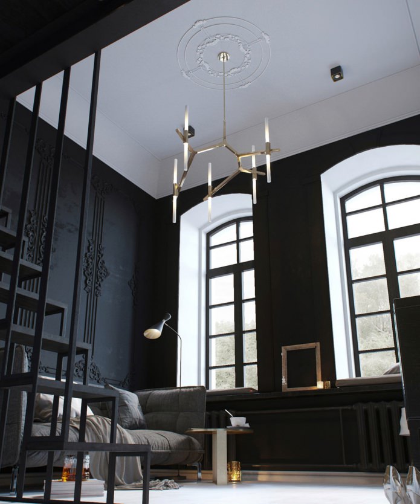
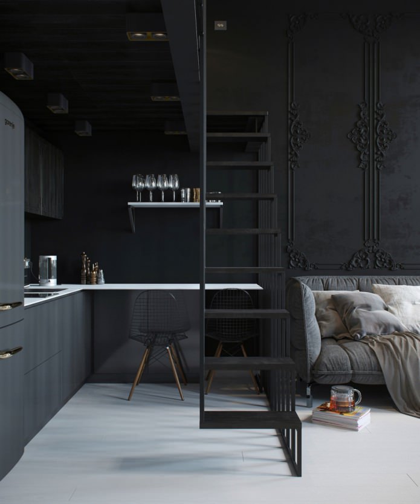
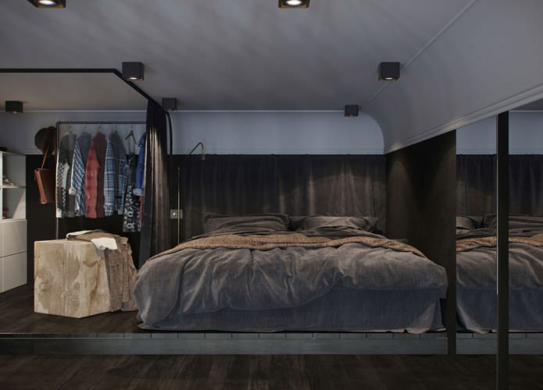
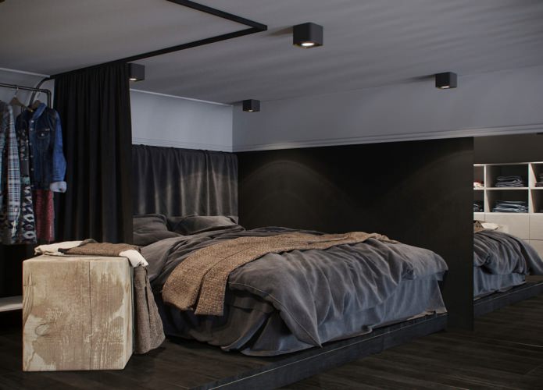
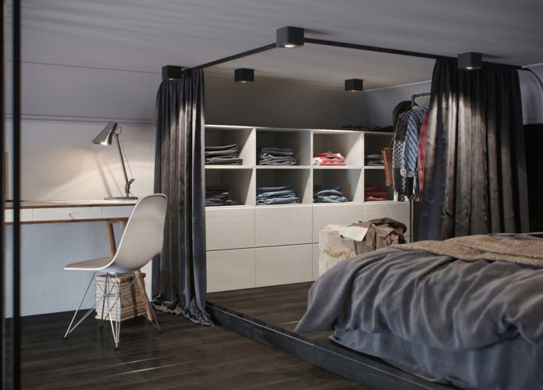
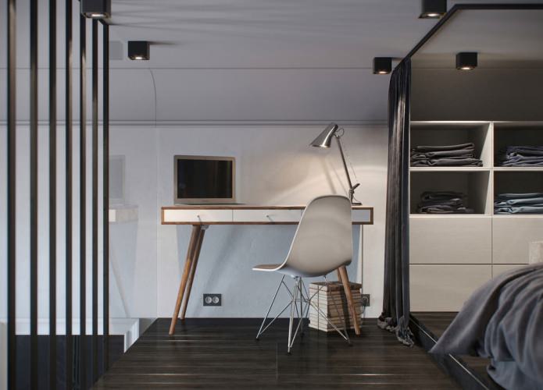
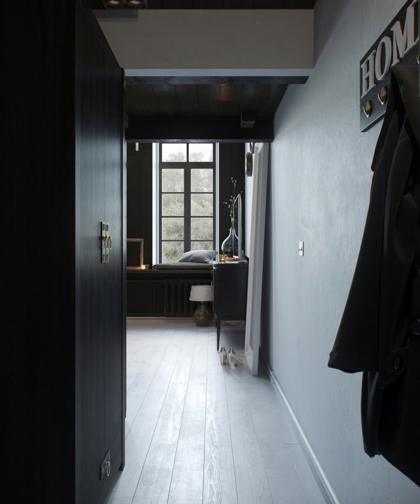
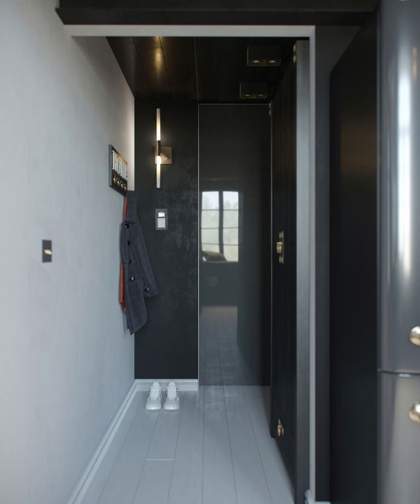
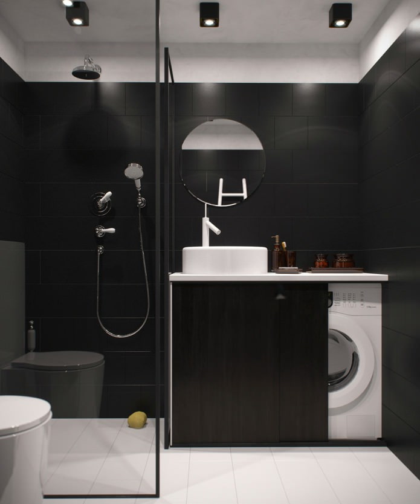
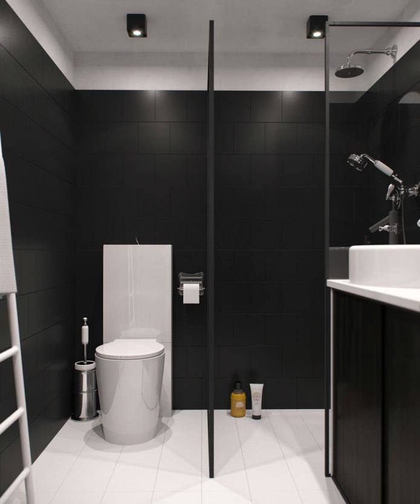
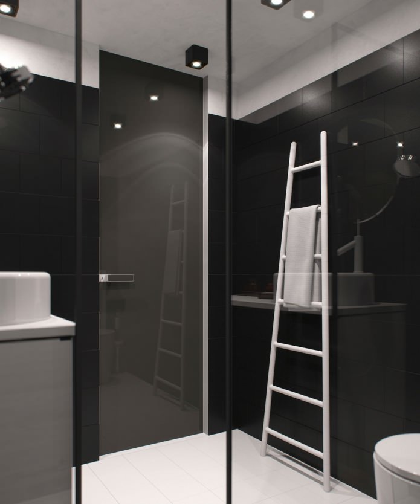
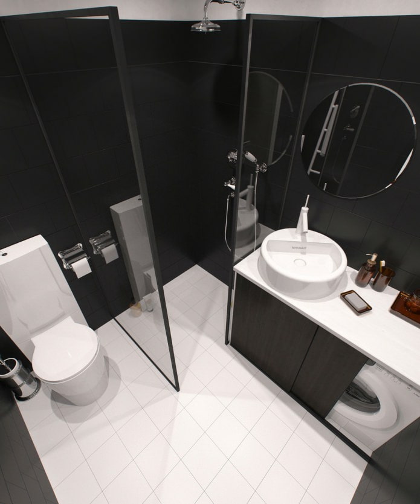

 Design project of two in Brezhnevka
Design project of two in Brezhnevka Modern design of a one-room apartment: 13 best projects
Modern design of a one-room apartment: 13 best projects How to equip the design of a small apartment: 14 best projects
How to equip the design of a small apartment: 14 best projects Design project of the interior of the apartment in a modern style
Design project of the interior of the apartment in a modern style Design project of a 2-room apartment of 60 sq. M. m
Design project of a 2-room apartment of 60 sq. M. m Design project of a 3-room apartment in a modern style
Design project of a 3-room apartment in a modern style