Layout
Various redevelopment options using an opening in the wall, which was provided for technological needs, were considered. The kitchen, which in the initial version was supposed to remain isolated, as a result lost the partition, which allowed daylight to penetrate the corridor and, reflected from the mirror, increase its illumination.
Living room
The passage from the hallway to the living room is through sliding doors with frosted glass inserts. The main item in the living room is a large sofa assembled from separate modules. He stands near a wall finished with MagDecor decorative plaster. In order to emphasize its beauty, a cornice was placed around which the backlight was hidden. Opposite the sofa is a storage system into which a large aquarium is integrated - the apartment owners are fond of fish farming.
Kitchen
The layout of the kitchen is very ergonomic: a work surface with a sink on top and a dishwasher under it - in the center of the wall, on the sides - two high columns for equipment and storage. The lower tier of cabinets and columns is “golden cherry”, the upper tier is white and glossy, which makes the kitchen brighter and visually larger.
Along the window is another work surface. It is quite wide, with a built-in hob and hood, which can be easily removed inside the table if it is not necessary to use it. The working surface ends with a bar counter adjacent to an angle of 90 degrees. Four people can easily fit behind it. The floor of the kitchen area, as well as the apron on the wall above the countertop, are laid with Italian tiles from the Base collection of the Fap Ceramiche factory.
Bedroom
The loggia adjacent to the parents' bedroom was insulated, and they organized a place for reading and relaxing - a cozy armchair, a floor lamp and original bookshelves. In addition, next to the bedroom there was a spacious dressing room - 3 square meters. m
The head of the bed adjoins the wall trimmed with wood - exactly the same as on the floor. Behind the false ceiling is a backlight. Two high mirrors are mounted on the adjacent wall, on top of each of them is a sconce: such a scheme allows you to increase the illumination and create the illusion of expanding space.
Children
The design of the 3-room apartment provides for a separate nursery with its own storage systems - a large wardrobe and a spacious chest of drawers. The crib for the child was made to order, as well as the wooden frame above it - a light canopy was fixed on it and decorations were hung.
Lighting in the playing area is carried out by spots built into the ceiling, the center of the room is marked with a Skygarden suspension, designed by Marcel Wanders - very romantic and gentle, in the form of a hemisphere, with stucco molding inside. Large long-pile rug gives children comfort and warmth.
Hallway
A large closet, which houses a washing machine, refrigerator, as well as compartments designed to store clothes, shoes, and household items, has become a unifying design element of a 3-room apartment.
An interesting rack appeared in the entrance area, imitating a staircase to the second floor. In its open shelves you can put books, magazines, small decor items, and larger ones, for example, vases, can be placed directly on the steps. Both the floor and the wall behind the false staircase are made of one species of wood. There is a built-in backlight between the wall panels.
A bathroom
The bathroom finish is strict and restrained, in two colors: ivory and dark brown. Wall and floor coverings - Italian tiles FAP Ceramiche Base. The toilet is hanging, a false box is located above it, equipped with a backlight. It is decorated with tiles of the same factory.The wall behind the washbasin is completely mirrored, which complicates the space and makes the bathroom visually larger.

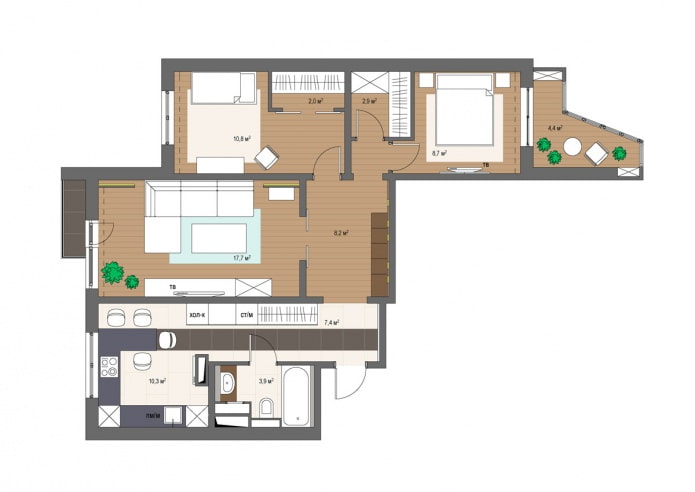
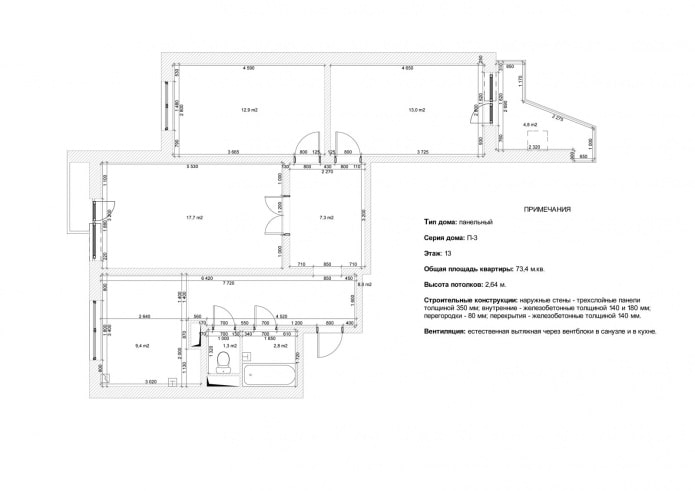
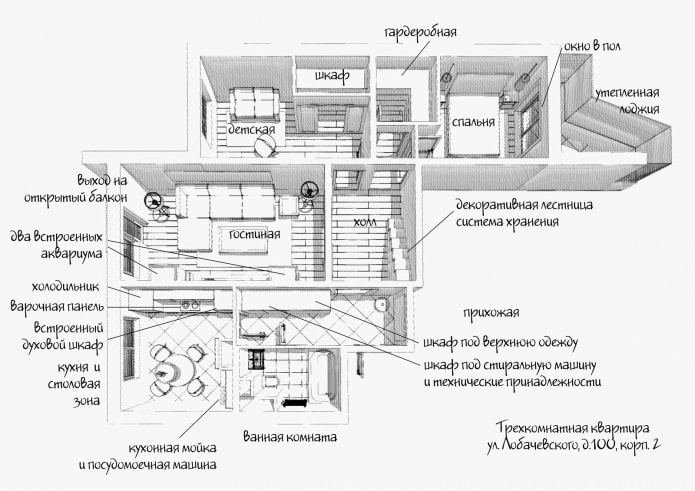
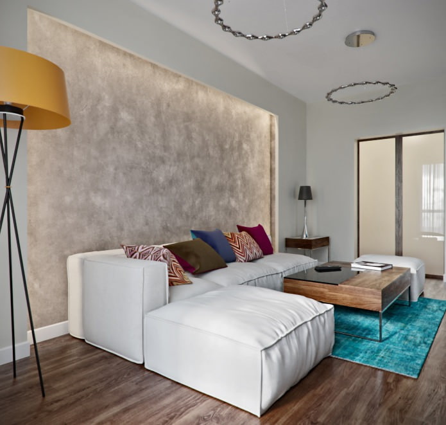
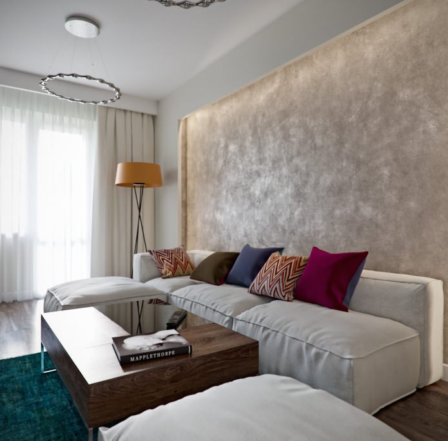
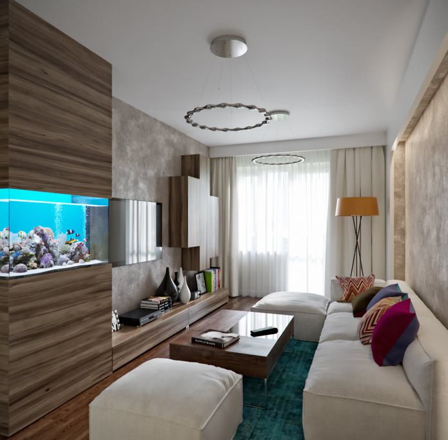
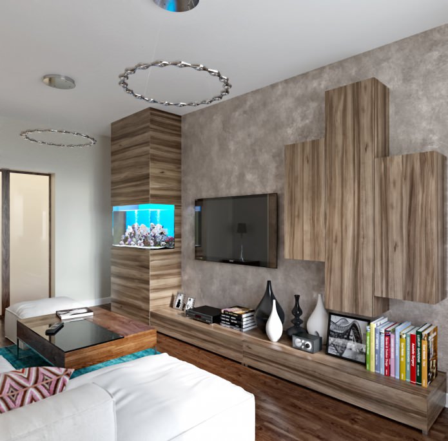
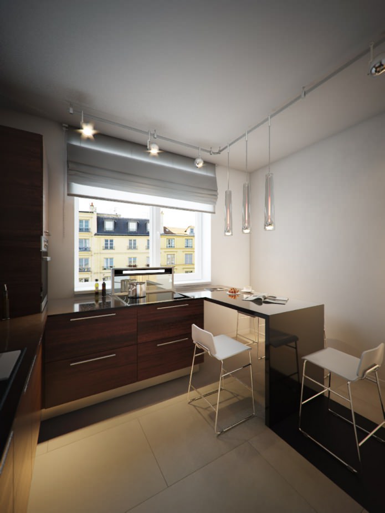
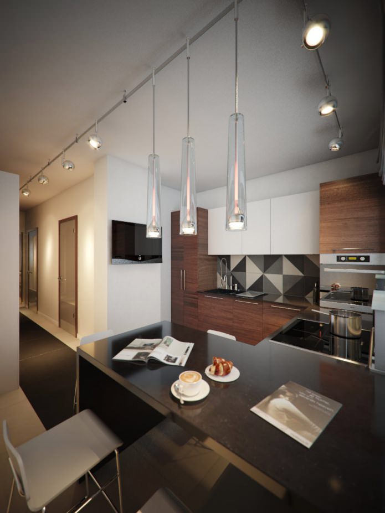
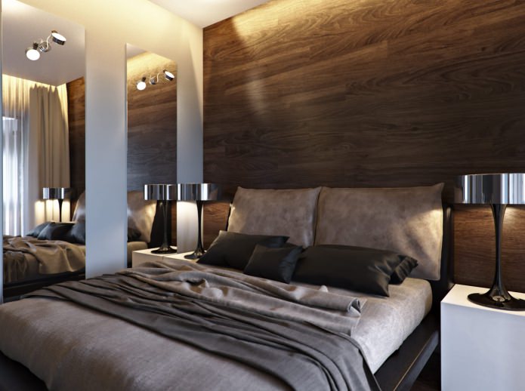
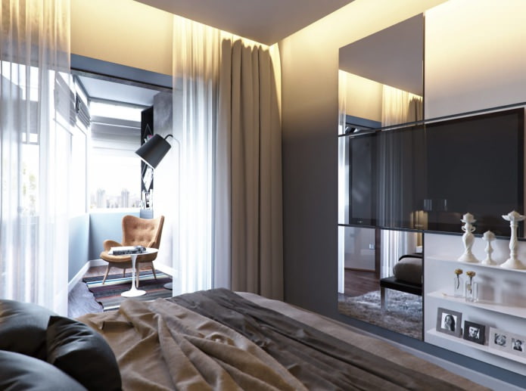
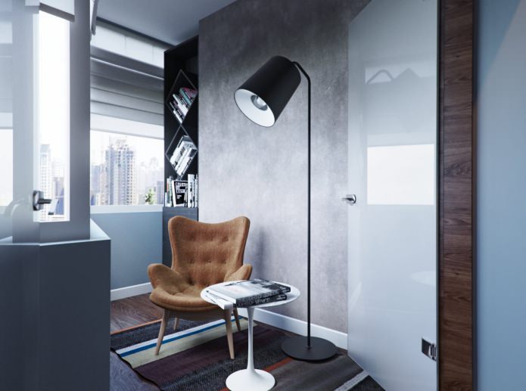
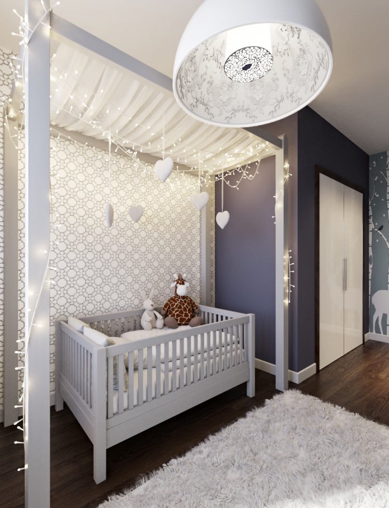
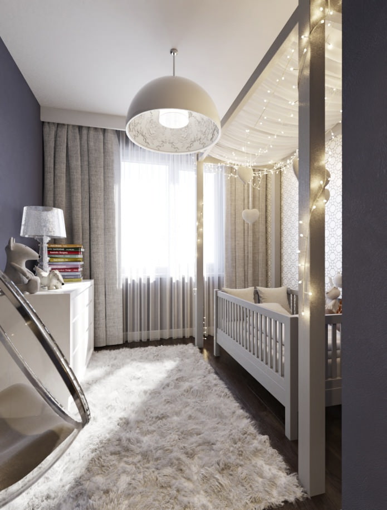
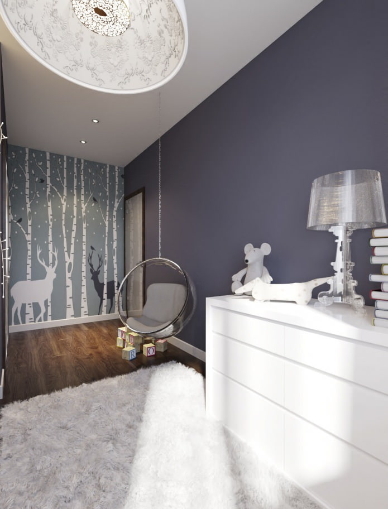
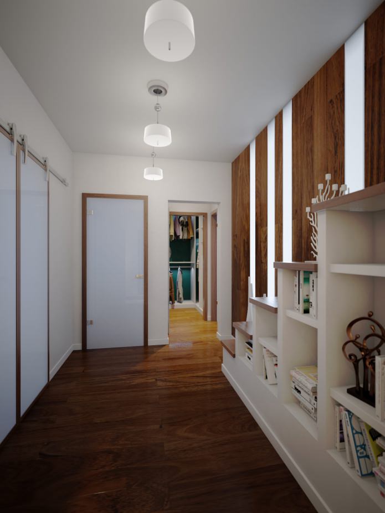
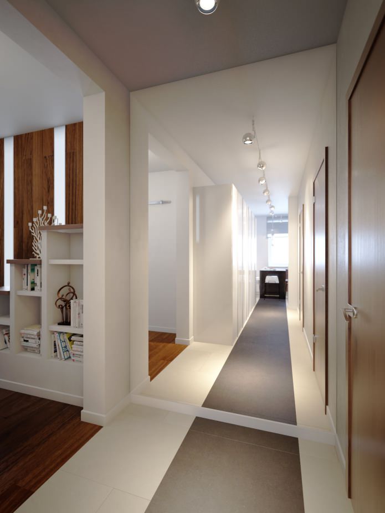
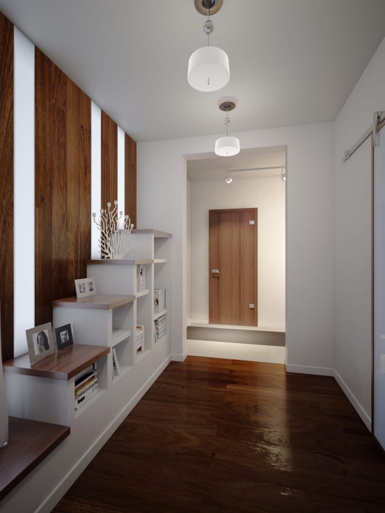
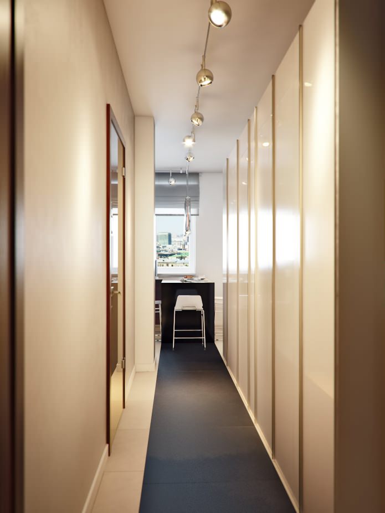
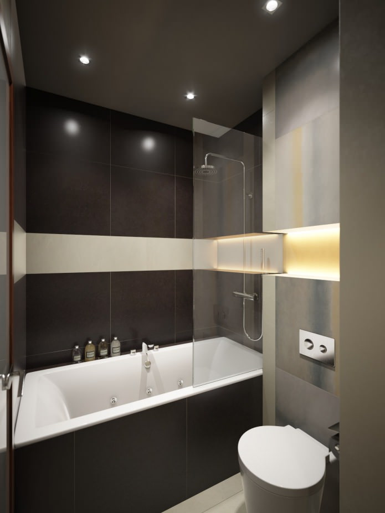
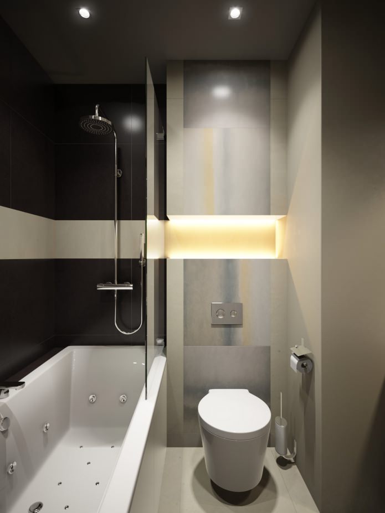
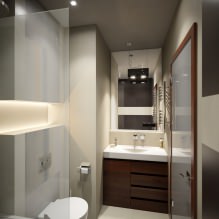


 Design project of two in Brezhnevka
Design project of two in Brezhnevka Modern design of a one-room apartment: 13 best projects
Modern design of a one-room apartment: 13 best projects How to equip the design of a small apartment: 14 best projects
How to equip the design of a small apartment: 14 best projects Design project of the interior of the apartment in a modern style
Design project of the interior of the apartment in a modern style Design project of a 2-room apartment of 60 sq. M. m
Design project of a 2-room apartment of 60 sq. M. m Design project of a 3-room apartment in a modern style
Design project of a 3-room apartment in a modern style