A beautiful modern apartment, according to the customer, should be interesting and have a complex organized space. At the same time, the use of various textures, the use of bright interior accents is possible.
The layout of the apartment could not be substantially changed due to the construction of the house, and both bedrooms were left in their original form. The main changes affected the kitchen and living room - they were combined into a single whole.
Before redevelopment
After planning
Since the lighting in the apartment is insufficient, I had to work on creating light scenarios. There are many lamps in the apartment, and they solve different problems: part creates diffused light, part gives directional, point beams of light, all this is complemented by light accents and linear lighting.
The design of the apartment is 67 square meters. There are no random pieces of furniture, all of them were selected in such a way as to not only fulfill a certain function, but also serve as a decorative element in the interior. The bed serves as a bright accent in the bedroom, but the sofa in the living room should be merged with the background as planned by the authors. In addition, the upholstery was selected taking into account the fact that a dog will live in the apartment.
Apartment design 67 sq. m. also provided for a change in the entrance zone. The corridor and the guest bedroom were separated using a wall of complex configuration, which made it possible to fit a large wardrobe and shoe cabinet in the entrance area, and an additional storage space in the guest bedroom.
Although in general there are not so many places for storage, but they are quite enough for the hostess who does not like to accumulate unnecessary.
The design project of the 3-room apartment provides a large closet, almost the entire length of the wall in the master bedroom, and a closet is provided in the entrance area for storing outer clothing, which closes with a sliding door. Even the guest bedroom has a wardrobe.
In a modern beautiful apartment, each room should have its own mood, its own gamut and accents. The living room has a restrained character, it is dominated by graphic solutions and the colors of nature: beige, sepia, ocher. The rest of the rooms are brighter, while all use color accents, a play of textures, as well as ornamental decorations.
The design project of a 3-room apartment includes elements of different styles. For example, in the bedroom, on one of the walls, brickwork from a loft appeared, only here it has a delicate gray color, “adding” natural tones to the interior.
The landlady prefers bright and unusual solutions, which was taken into account when registering the apartment. And for her dog, designers arranged a special space - a special armchair in the bedroom, and a place for washing in the form of a shower tray in the bathroom.
The design project of the 3-room apartment was thought out so that the decor could use a collection of various wonders that the hostess brought on their foreign tours. In addition, the painting “Standing Chihuahua” appeared in the living room, and several paintings using the theme of the sea appeared in the bedroom.
The result was an eclectic and very modern beautiful apartment that combines elements of different styles: there is minimalism, loft, eco-style, and ethno style.Light schemes and functionality of furniture were taken from minimalism, from ethno - complex textures for decoration, eco-style “presented” the bedroom with a wooden wall and imitation stone in the living room area, and the loft - brickwork and metal framing of glass.
Bathroom

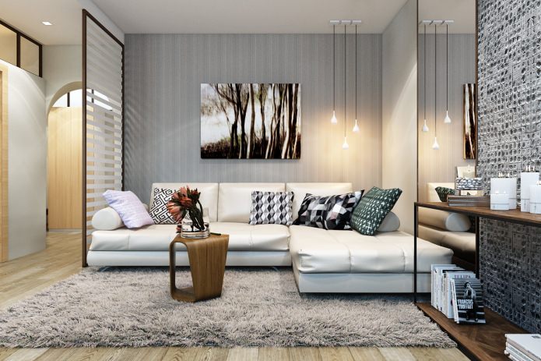
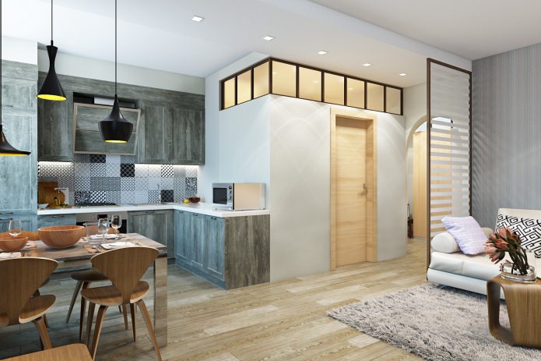
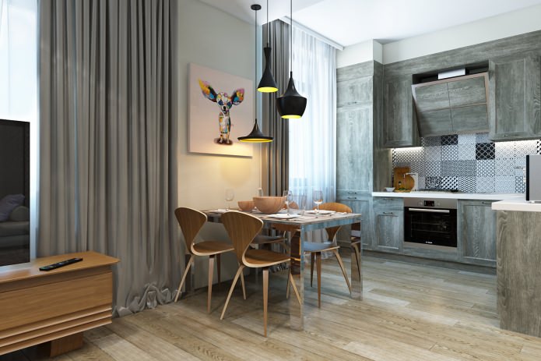
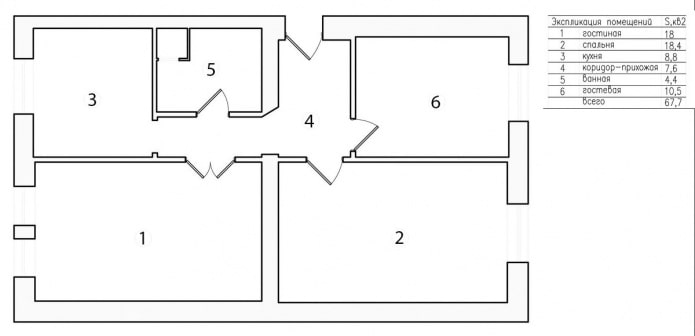
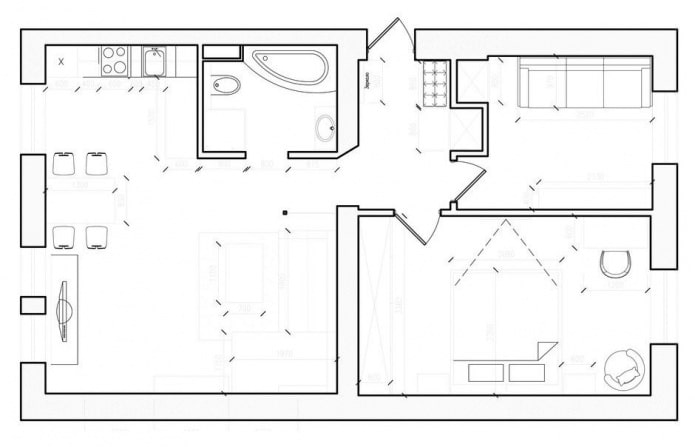
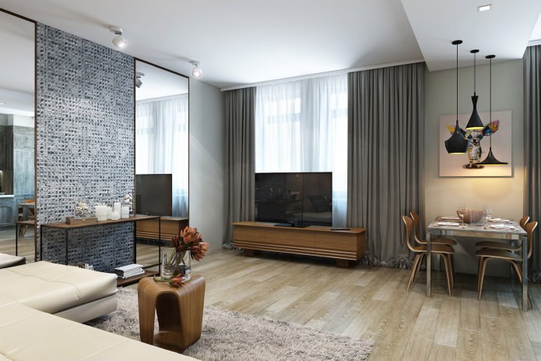
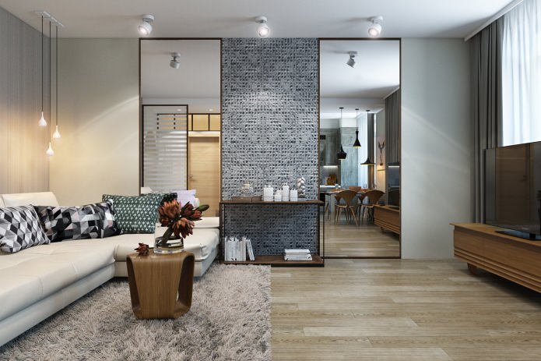
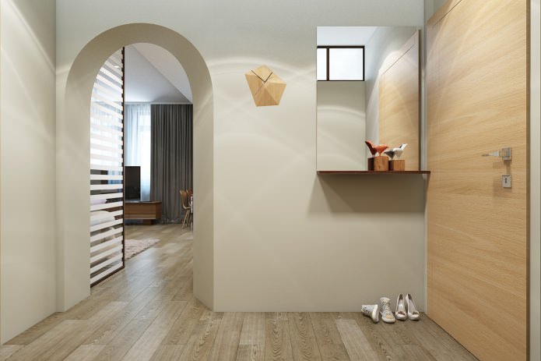
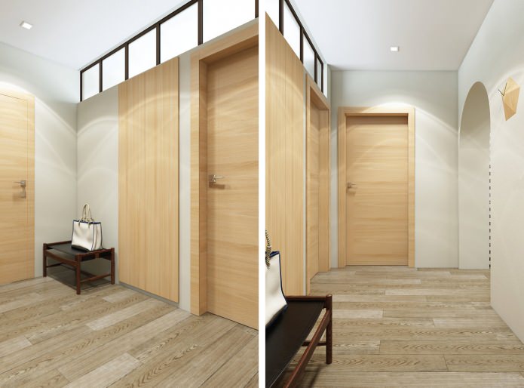
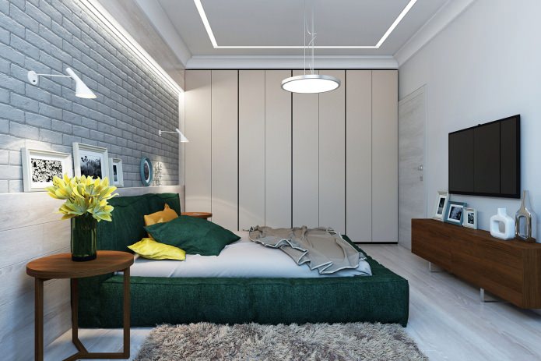
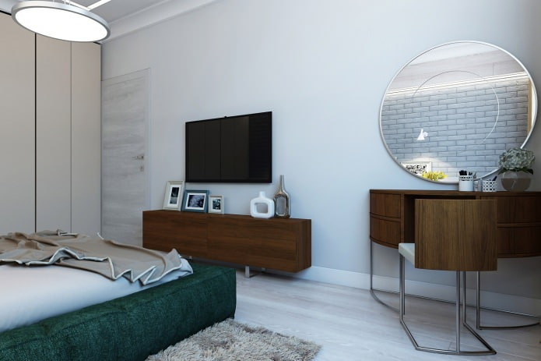
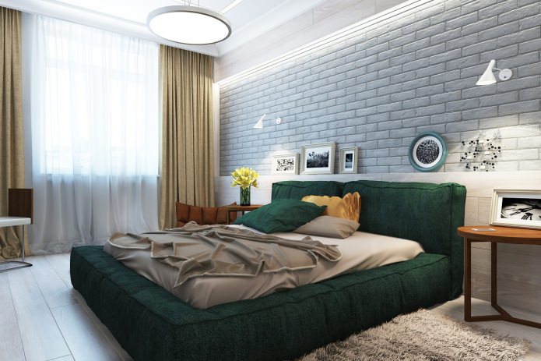
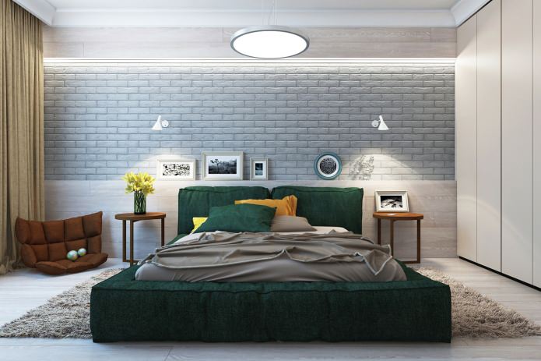
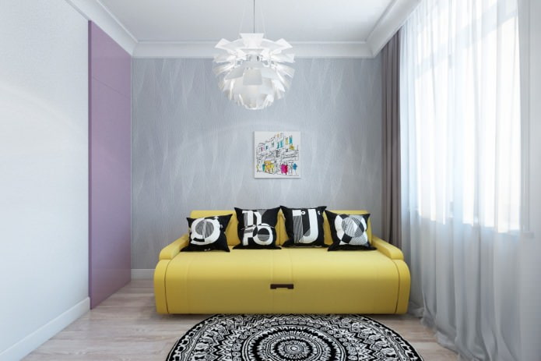
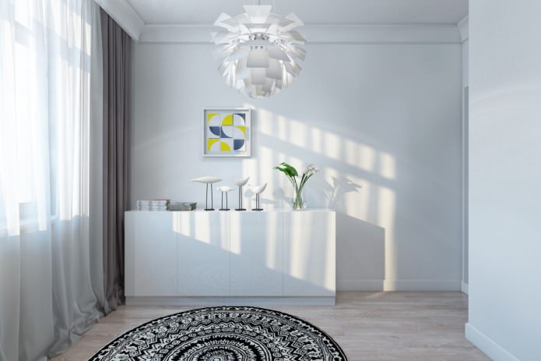
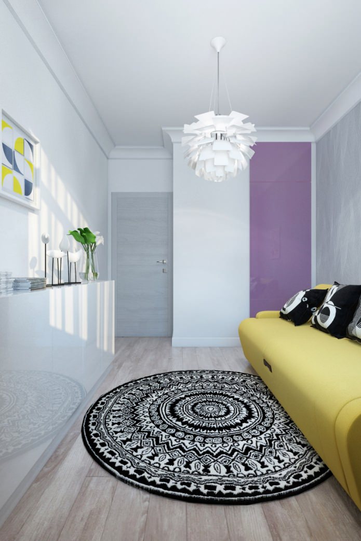
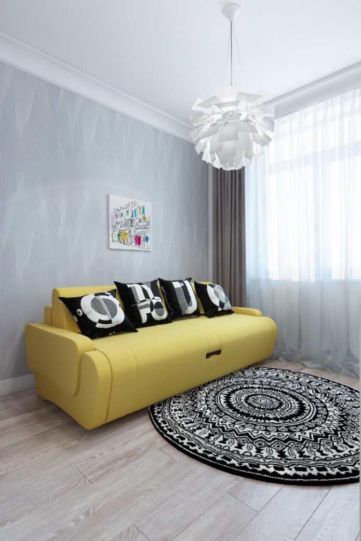
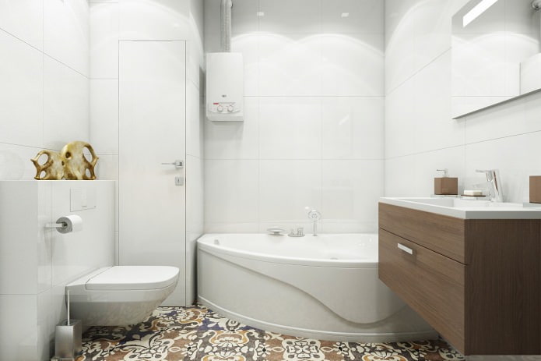
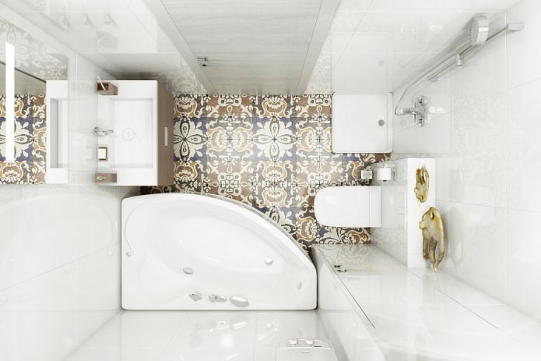
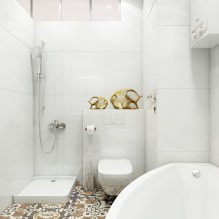
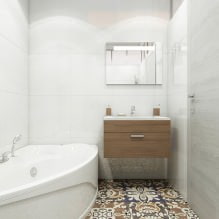
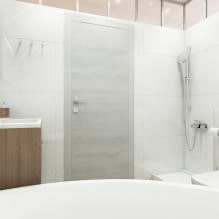

 Design project of two in Brezhnevka
Design project of two in Brezhnevka Modern design of a one-room apartment: 13 best projects
Modern design of a one-room apartment: 13 best projects How to equip the design of a small apartment: 14 best projects
How to equip the design of a small apartment: 14 best projects Design project of the interior of the apartment in a modern style
Design project of the interior of the apartment in a modern style Design project of a 2-room apartment of 60 sq. M. m
Design project of a 2-room apartment of 60 sq. M. m Design project of a 3-room apartment in a modern style
Design project of a 3-room apartment in a modern style