The project’s customers are mobile people, they wanted their love for moving around the world reflected in 3-room apartment design.
Redevelopment
I had to move the doorways and part of the internal partitions. The balcony has undergone the biggest changes: after warming it was connected to the living room and turned into a recreation and relaxation zone. The result of the redevelopment was also an increase in the bathroom.
Shine
Due to the low ceilings in3-room apartment design I had to do without bulky chandeliers. The use of sconces, floor lamps, and ceiling lamps made it possible to create different lighting groups that were quite sufficient for a comfortable life. Stylish hangers were placed over the dining group to accent this important area.
Style
Creating3-room apartment design, the artists did not set themselves the task of strictly following any one style. Creating a cozy, soft atmosphere that allows you to rest and relax, pleasing to the eye and not annoying - that's what they wanted to achieve, and what they did great.
Color
INthe design of the apartment is 80 square meters. m gray became the main color. Its shades, both warm and cold, are used in all rooms. Bright color accents help to avoid boredom and monotony of the interior: turquoise walls and yellow armchairs and pillows in the bedroom, yellow armchairs and a turquoise sofa in the living room, a yellow wall and delicate pink textiles in the nursery.
Storage
Cabinets in the rooms eat up the space and “crush” the people there. Therefore in the design of the apartment is 80 square meters. m cabinets were abandoned wherever possible, and all storage systems were carried out into the corridor. Spacious built-in wardrobes and a dressing room will fully satisfy any requests of the owners.
Children's room
Bathroom

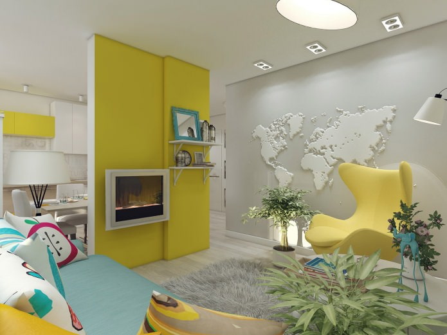
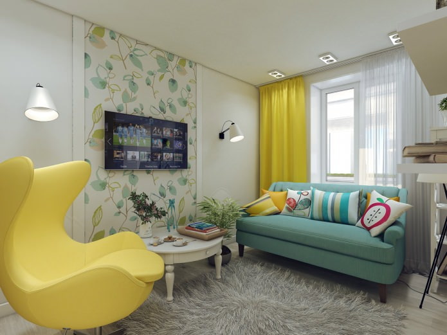
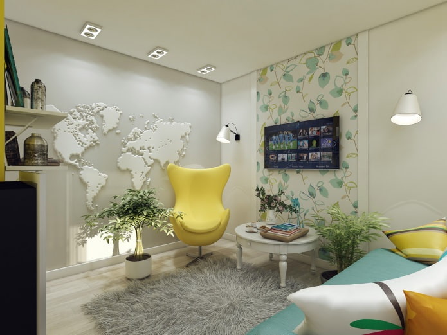
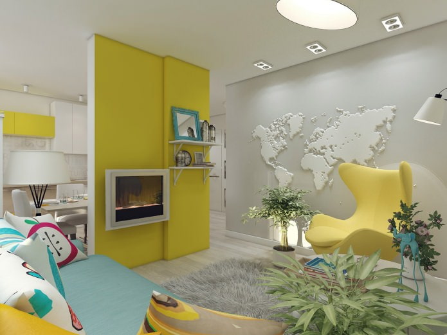
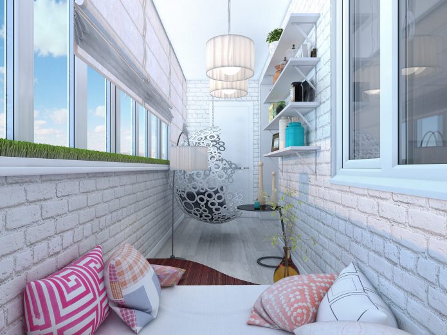
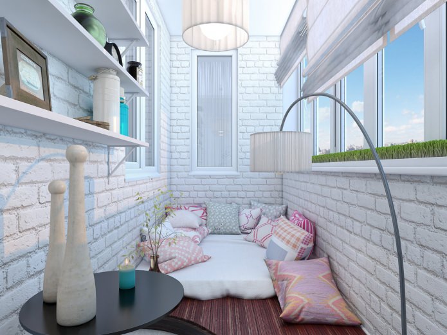
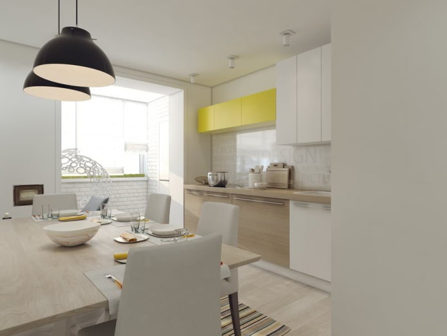
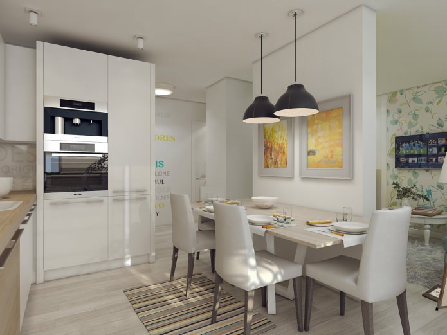
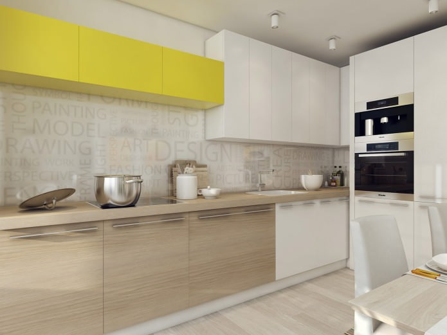
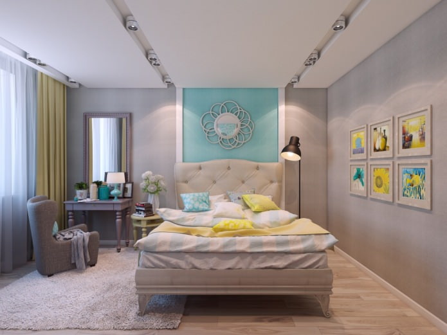
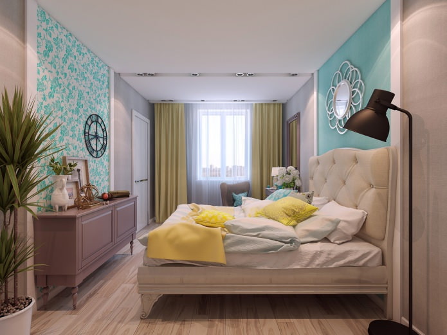
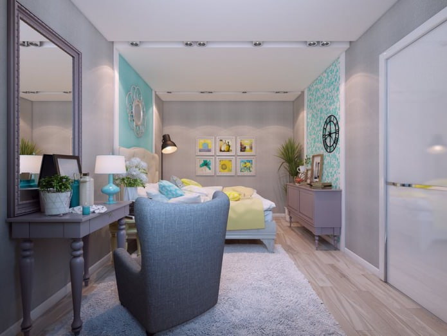
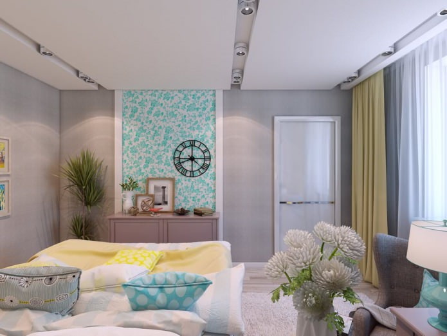
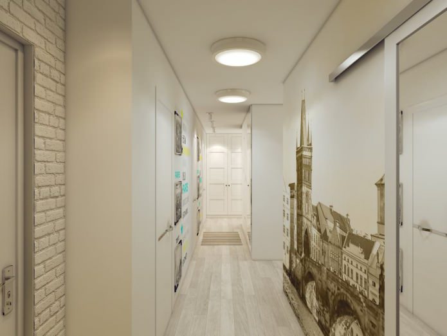
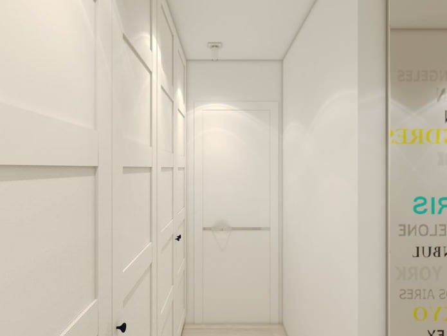
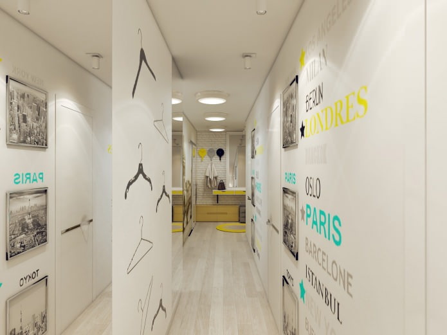
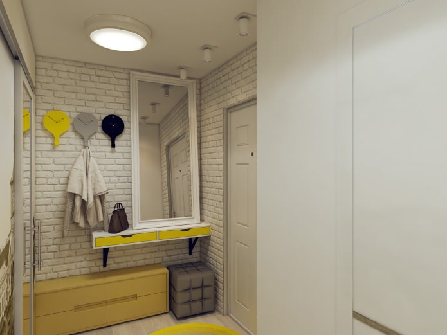
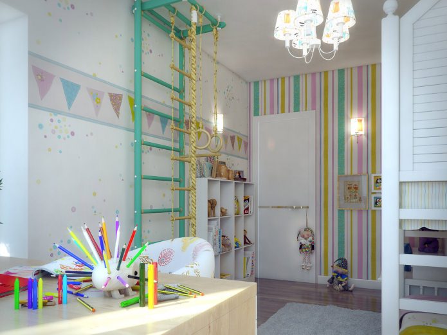
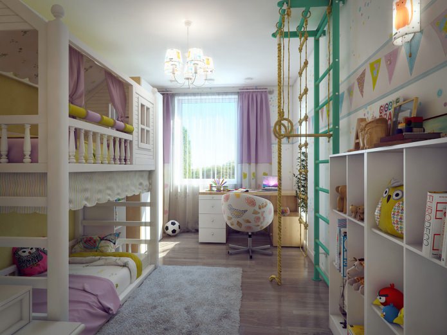
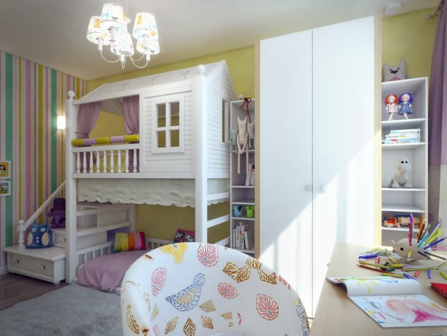
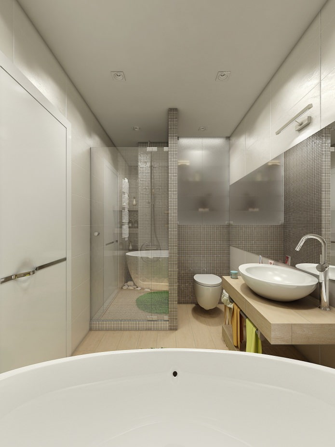
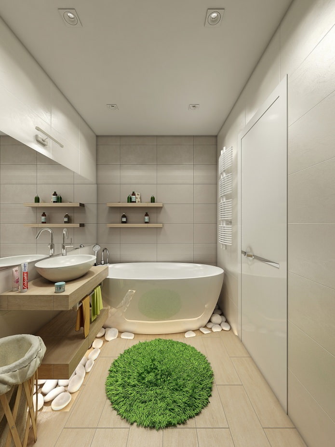
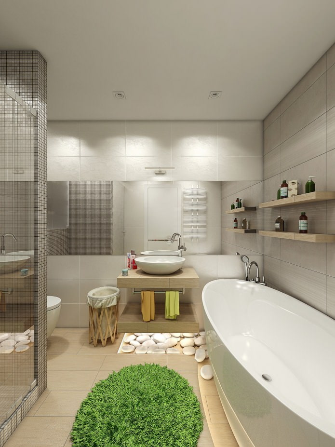
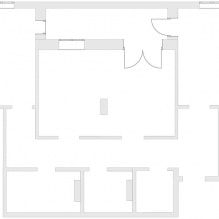
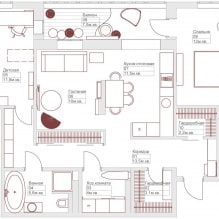


 Design project of two in Brezhnevka
Design project of two in Brezhnevka Modern design of a one-room apartment: 13 best projects
Modern design of a one-room apartment: 13 best projects How to equip the design of a small apartment: 14 best projects
How to equip the design of a small apartment: 14 best projects Design project of the interior of the apartment in a modern style
Design project of the interior of the apartment in a modern style Design project of a 2-room apartment of 60 sq. M. m
Design project of a 2-room apartment of 60 sq. M. m Design project of a 3-room apartment in a modern style
Design project of a 3-room apartment in a modern style