Layout
Since the room initially had a convenient layout, the changes that had to be made were small. The necessary isolated rooms for parents and the child were already there, moreover, spacious balconies adjoined them. The location of the bathroom between the rooms is also very convenient.
To increase the area of the rooms, balconies were attached to them, removing window and door blocks and additionally insulating. The footage of both rooms is almost the same, one turned into a bedroom for parents, the other for a child.
Hallway
The entrance area is practically not separated from the general living space, which houses the kitchen block, dining room and living area. To the left of the front door, a full-height wall is occupied by an integrated storage system.
The central doors are mirrored, located at the edges - white. The insert of dark walnut veneer enclosing the cabinet encloses the whole composition with elegance and originality. To the right of the entrance is a small console table on which you can put a handbag or gloves. The table is made according to the sketches of designers. The wall above it is decorated with Barcelona design mirrors.
Kitchen-living room
After all the redevelopments in the interior of a 3-room apartment of 80 square meters. m. a large common area has formed, in which three functional areas are conveniently located at once: a kitchen, a dining room and a living room. At the same time, the functionality of all zones meets the highest requirements.
So, the cooking zone has three separate blocks: a large storage system, a work surface with an integrated electric stove and a work surface with a built-in sink. In the storage system, two of the four high speakers are reserved for food, utensils and other necessary kitchen utensils, and two more are hidden household appliances - a refrigerator, oven, microwave.
A convenient work surface is between the storage system and the window. A hob is built into the wooden worktop; a glossy white apron looks visually making the kitchen lighter and more spacious. Another working area is located under the window, it has a stone countertop with a sink that goes into the windowsill. Downstairs are a washing machine and dishwasher.
To compensate for the difference in height of the window sill and working surfaces, worktops of different thicknesses were used: wooden, made of oak, has a thickness of 50 mm, and black quartz - 20 mm.
In the modern design of a three-room apartment of 80 square meters. m. a chandelier in the dining area has become a bright, distinctive accent. She was placed there at the request of the owners of the apartment. To balance the severity of the classic chandelier, three modern Shot Glass luminaires were placed around. This unusual decision also changes the perception of a very traditional and somewhat heavy dining group, making it easier.
The living area is simple and elegant: the beige-gray sofa Nimo Barcelona Design is located along the window, opposite it is the television area: the design of open shelves and a large niche for the TV stylistically resonates with the storage system of the entrance area.
The decorative accent of the living room composition is served by the tables for the magazines of the Zara home collection, and the color - a bright mustard chair of elegant shape. The classic white wall of the living room, decorated with plaster moldings and a shelf mounted on consoles, echoes the style of the dining group and softly contrasts with modern forms of furniture, creating an interesting decorative effect.
Bedroom
In the bedroom interior, the classic-style Dantone hom bed has a high headboard and is surrounded by soft beige curtains on both sides: to the right they cover the working area on the balcony, to the left - the dressing room, which, in order to save space, was not separated by a wall or stationary septum. Curtains are made of dense material, eyelets easily glide on metal rods.
The bedside tables make a slight asymmetry - one of them is made of wood and has a simple rectangular shape, the other - Garda Decor - round, silver in color, on one leg. Cantilever dressing table - Family Hall.
The former balcony turned into a study: on the right is a computer table, next to it is a soft comfortable chair, on the left is a bookcase, the upper part of which can also be used as a table.
To design the apartment looked solid, it is necessary to repeat not only the colors, but also the texture in the decoration of the premises. The wall of the balcony under the window is decorated with bricks and painted white, just like the wall with windows in the kitchen.
Children
Light pastel colors were used to decorate the child’s room, which made her very cozy. The furniture is also bright. The carpet on the floor is almost the same as in the living room, they differ only in color.
Moldings along the ceiling and on one of the walls maintain the classic style of the apartment. The geometric pattern on the Cole & Son Whimsical wallpaper on the wall near the couch and opposite it is softened with delicate colors. The other two walls are painted.
A roomy antique-style oak wardrobe has something in common with the lining of aged boards under the windowsill. The white shelf for books on style repeats the same in the bedroom of the parents and is made to order. All these details organically merge into the general style of the interior of a 3-room apartment of 80 sq. M. m
The former balcony, attached to the room, performs two functions at once: white storage systems were installed on the sides, and a game zone was formed in the center. Large knitted pouffes and two low tables - here you can not only play, but also draw, sculpt.
To keep the play area warm, the “warm floor” system was used in the balcony area. The center of the playing area is lit immediately by five Cosmorelax Colored luminaires hanging from the ceiling on multi-colored cords.
A bathroom
The bathroom is the most luxurious room in the apartment. It has oriental notes in design due to the use of blue Moroccan tiles of an unusual “arabesque” shape, made to order and crystal lamps: a round suspension in the wash basin and two wall sconces in a semicircular shape above the bathtub.
The ceiling and walls are painted with Little Greene Brighton. A hanging wooden cabinet in which the sink was “inscribed” was also made to order. The washbasin is decorated with a round Fratelli Barri Palermo mirror in a silver frame.

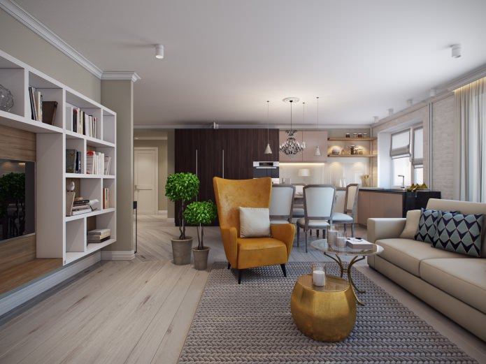
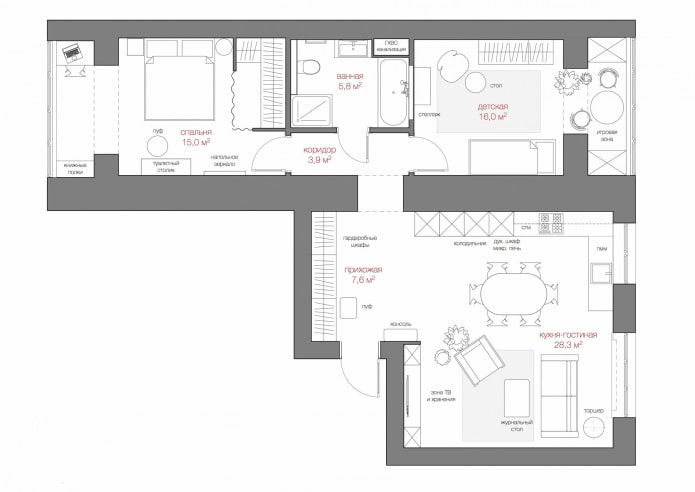
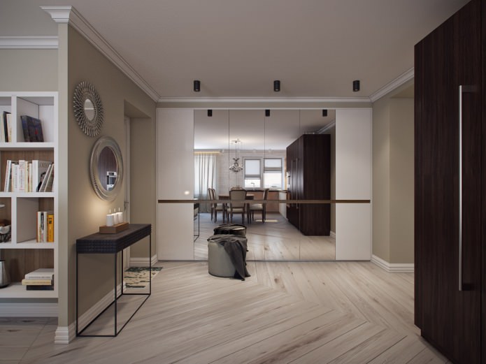
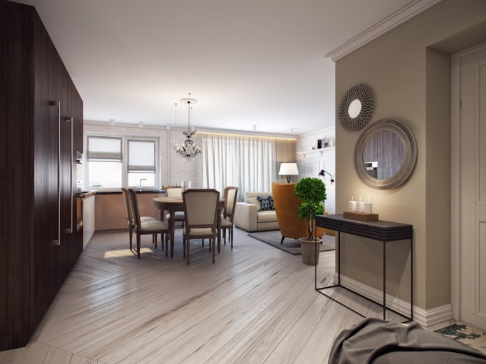
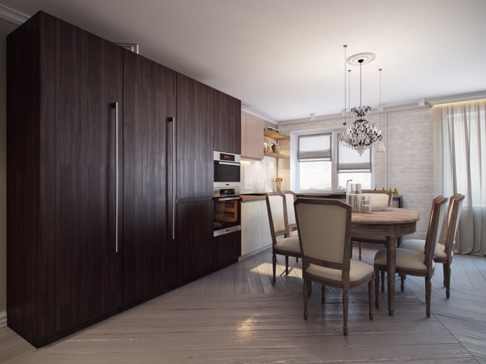
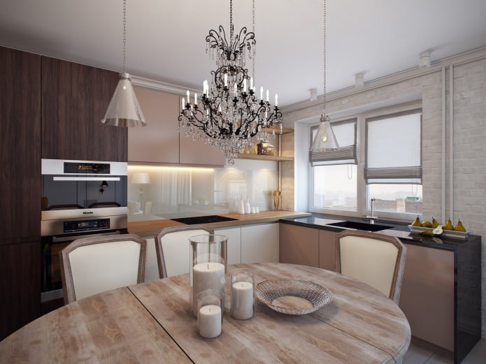
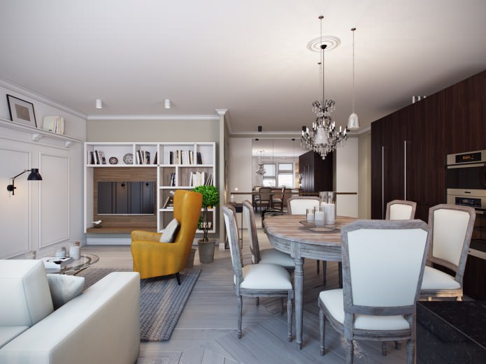
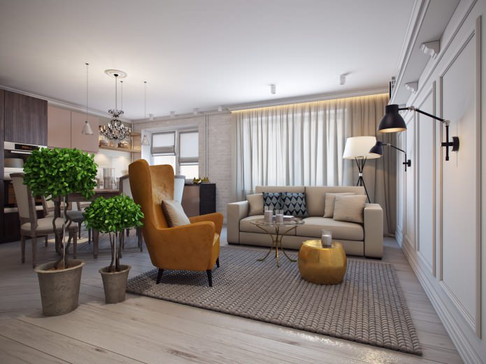
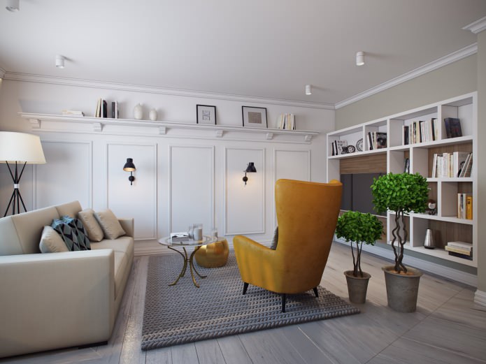
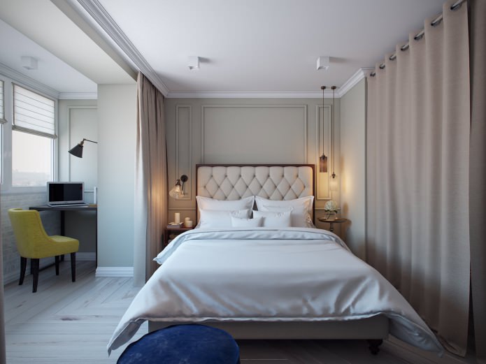
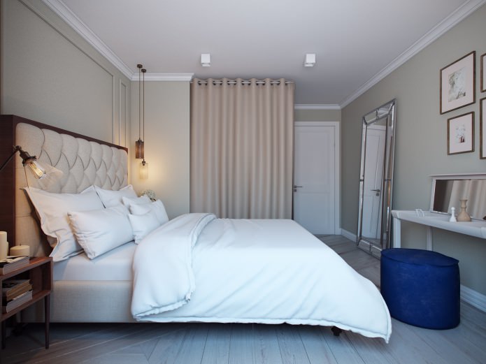
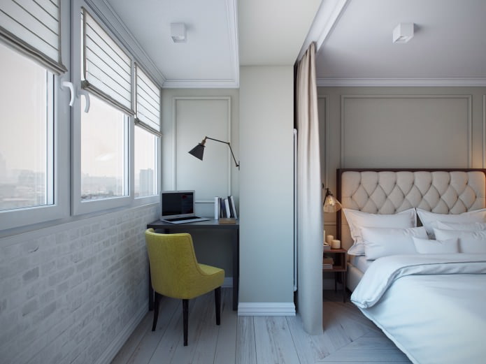
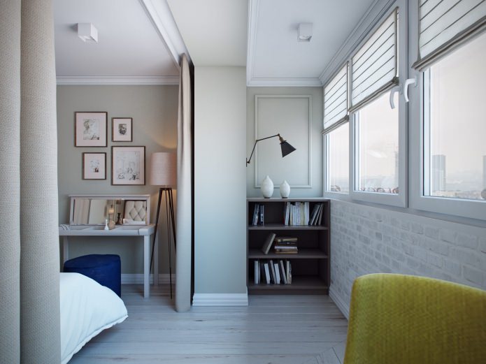
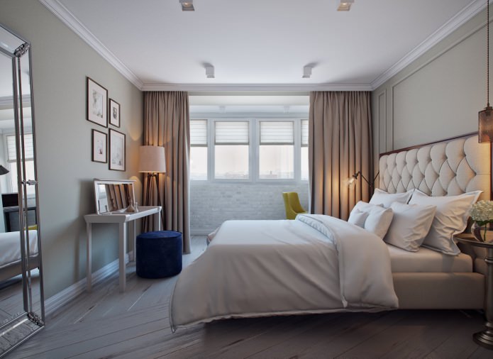
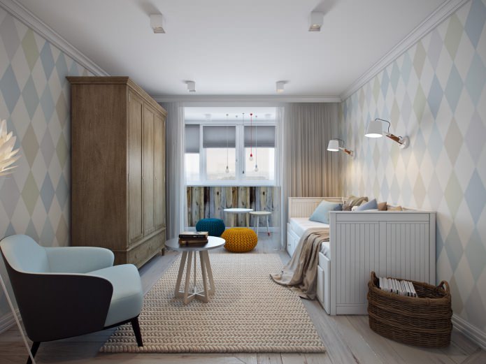
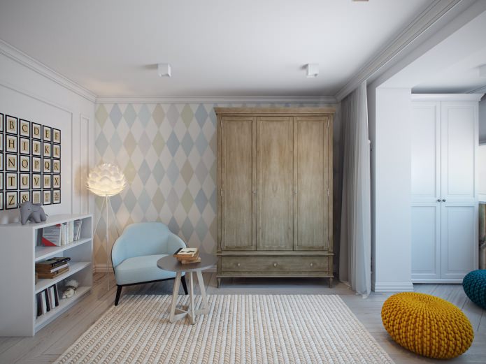
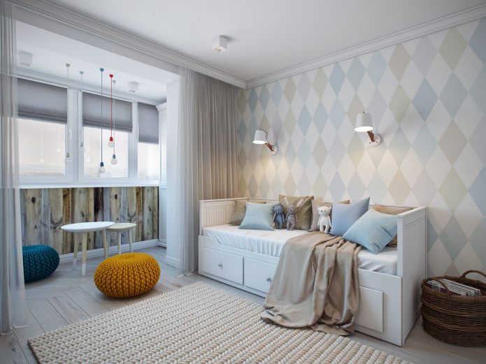
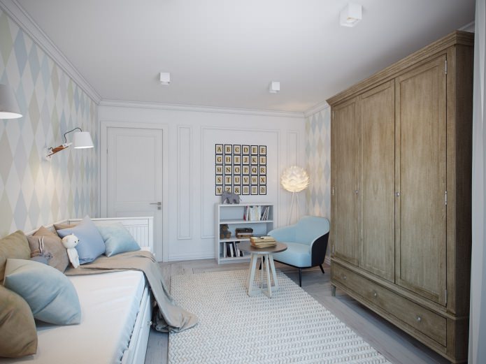
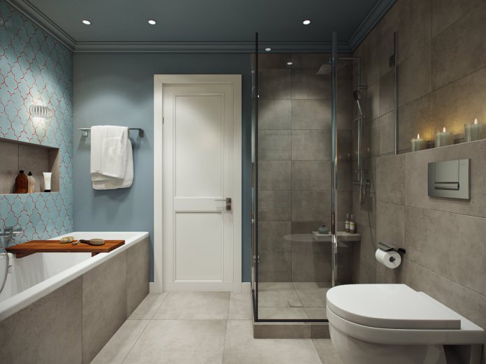
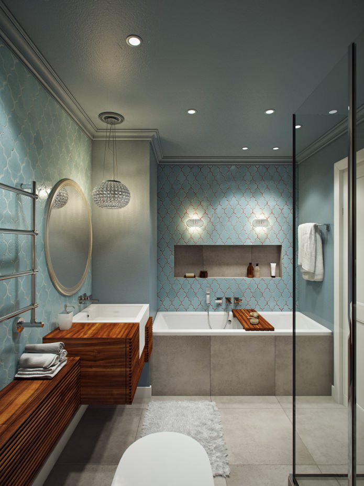
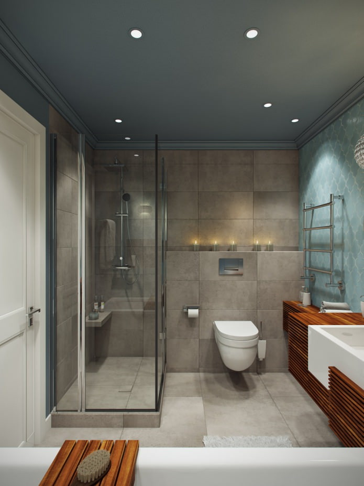
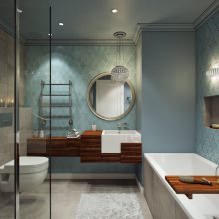

 Design project of two in Brezhnevka
Design project of two in Brezhnevka Modern design of a one-room apartment: 13 best projects
Modern design of a one-room apartment: 13 best projects How to equip the design of a small apartment: 14 best projects
How to equip the design of a small apartment: 14 best projects Design project of the interior of the apartment in a modern style
Design project of the interior of the apartment in a modern style Design project of a 2-room apartment of 60 sq. M. m
Design project of a 2-room apartment of 60 sq. M. m Design project of a 3-room apartment in a modern style
Design project of a 3-room apartment in a modern style