A well-thought-out layout of the apartment, well-chosen materials for decoration, furniture and decor from IKEA - all this made it possible to create a laconic and fresh-filled interior in a modern style.
Layout of the apartment is 65 square meters. m
The apartment was made a minor redevelopment: the kitchen was combined with the living room, and part of the bedroom was allocated as a dressing room, satisfying the desire of the customer. The loss of area was offset by an insulated loggia.
Kitchen-living room design
The design of the apartment is 65 square meters. m. decoration of one of the walls of the living room and kitchen is made of facing bricks, which is often found in the studio layout of apartments abroad. The visual center of the room is formed by a combination of modules and open shelves, which resembles a previously popular furniture wall. Wood veneer surfaces blend perfectly with white facades.
In the center of the room is a corner sofa, complemented by an elegant coffee table with a floor lamp. Near the window there is a comfortable workplace with accent yellow chairs. For decor, multi-colored pillows and an abstract plaster panel are used. For evening lighting, volumetric suspensions and track systems on the ceiling are used.
Visual zoning is made by different flooring of the living room and kitchen, as well as using a low partition with live grass. A dining table was set up next to it, which can be laid out to receive guests. The kitchen with integrated appliances attracts with a harmonious combination of wood texture, yellow and white.
Bedroom design
The bedroom in the project of the apartment is 65 square meters. m. it turned out very secluded - the entrance to it is from the dressing room. The furniture consists of a bed and bedside tables, a low cabinet with a TV and a makeup table. The relief coating of the wall with illumination by directional lamps gives the room an elite look.
On the attached loggia, a cozy corner for relaxation with a view of the city turned out. The interior is complemented by indoor plants in pots on original suspensions.
Hallway Design
A chest of drawers, a mirror and a floor hanger for clothes determine the functionality of the hallway. Bright color accents stand out well against a white background and give the interior an individual touch.
Bathroom Design
The interior of the apartment is 65 square meters. m. the bathroom looks elegant thanks to an interesting combination of shades of gray with bright red fragments and eye-catching patterned tiles. Niches on both sides of the wall allow you to place accessories and decor.

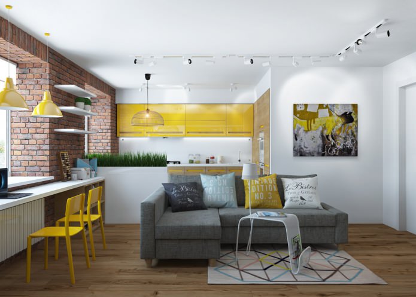
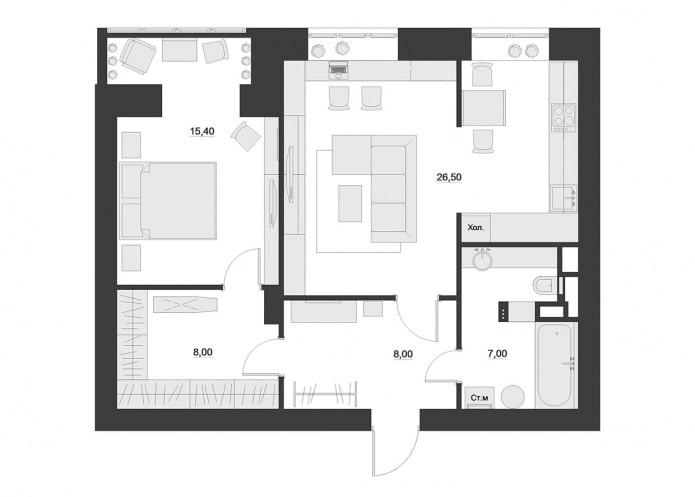
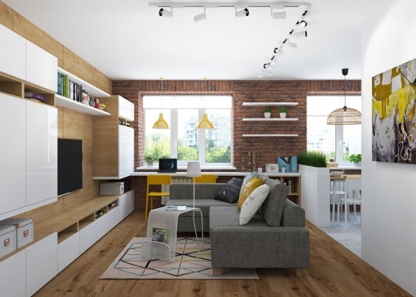
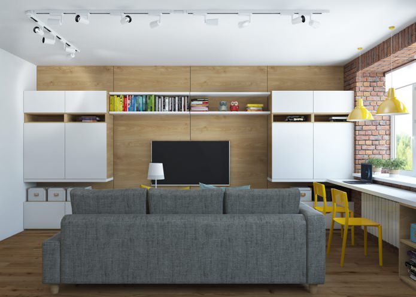
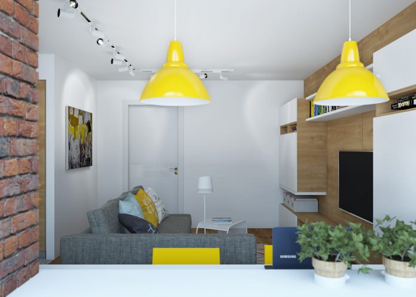
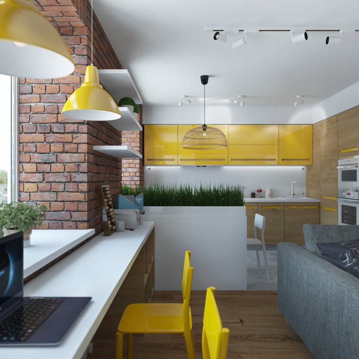
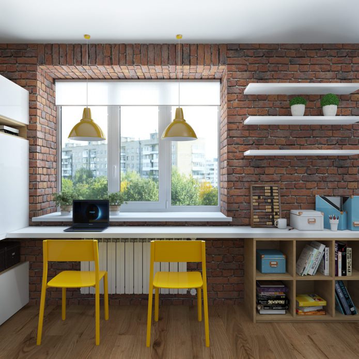
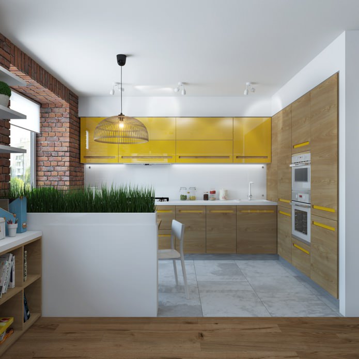
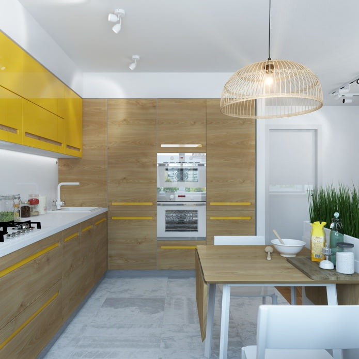
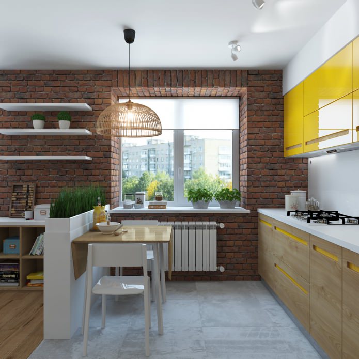
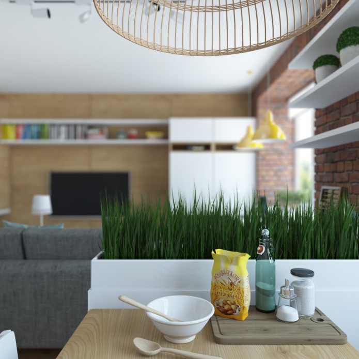
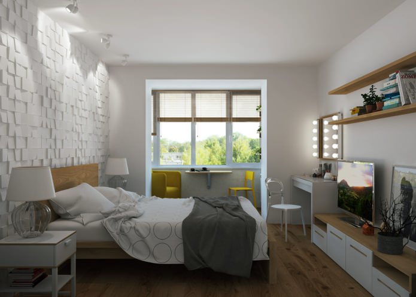
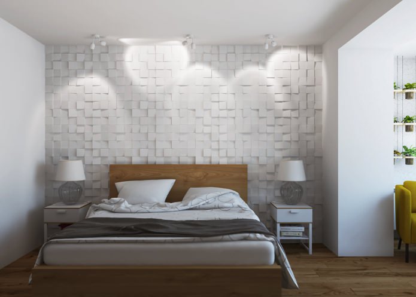
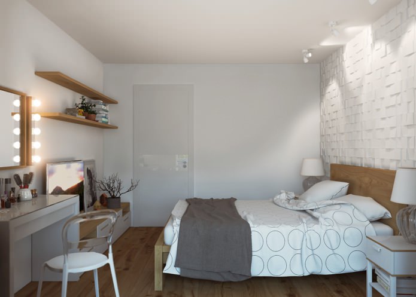
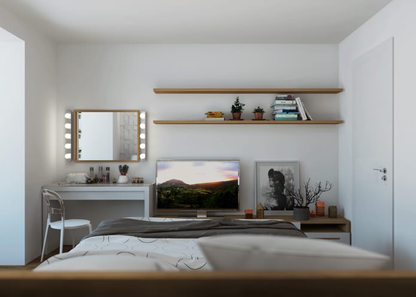
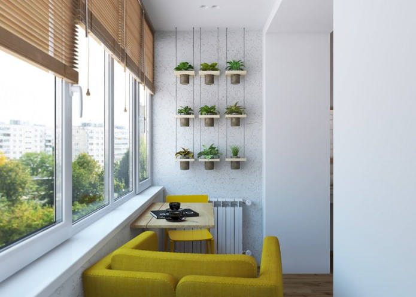
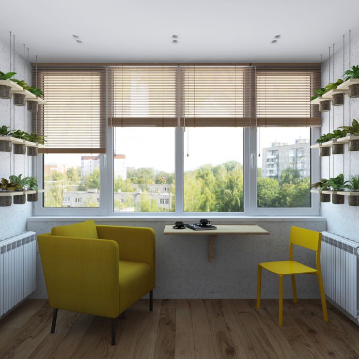
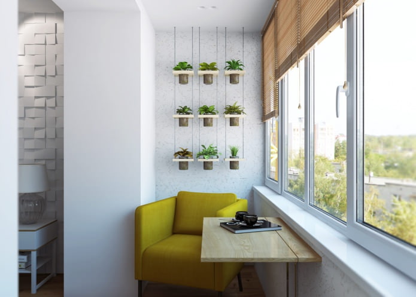
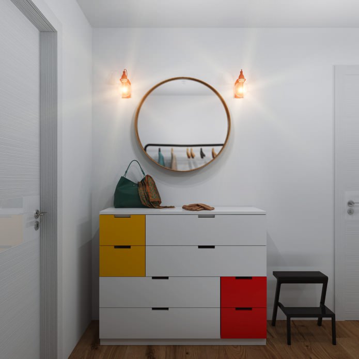
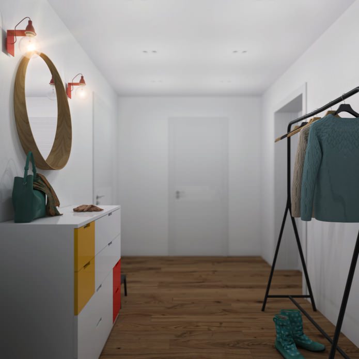
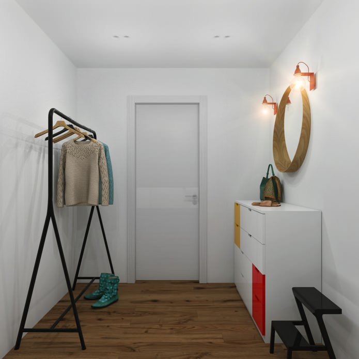
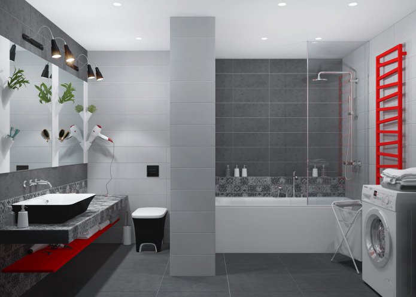
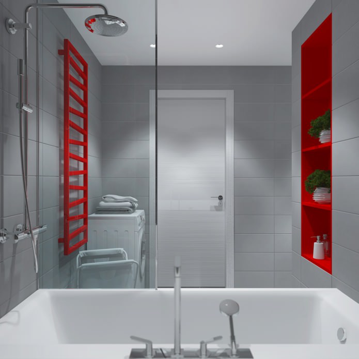
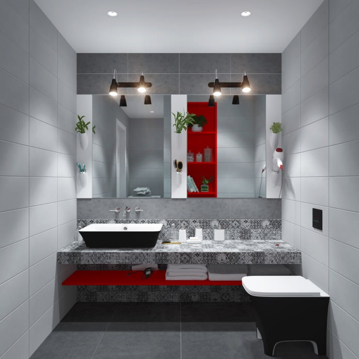
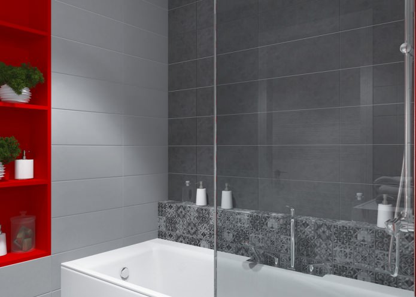
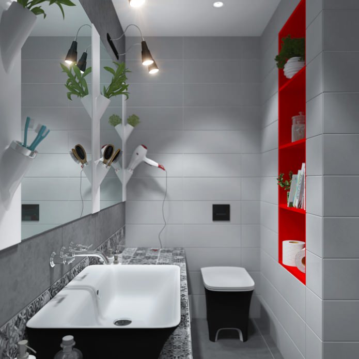
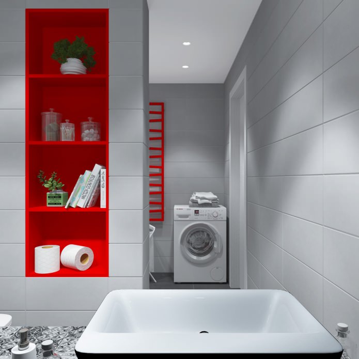
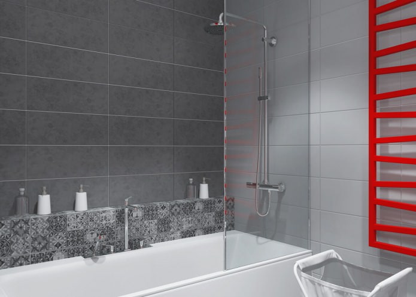
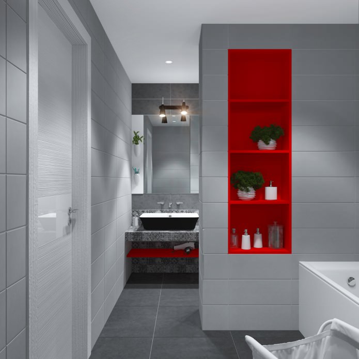
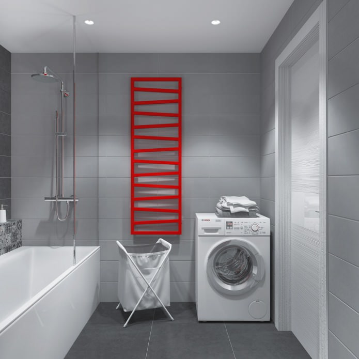

 Design project of two in Brezhnevka
Design project of two in Brezhnevka Modern design of a one-room apartment: 13 best projects
Modern design of a one-room apartment: 13 best projects How to equip the design of a small apartment: 14 best projects
How to equip the design of a small apartment: 14 best projects Design project of the interior of the apartment in a modern style
Design project of the interior of the apartment in a modern style Design project of a 2-room apartment of 60 sq. M. m
Design project of a 2-room apartment of 60 sq. M. m Design project of a 3-room apartment in a modern style
Design project of a 3-room apartment in a modern style