The design of a three-room apartment in a panel house provides for four separate rooms (living room, kitchen, bedroom and children's room), albeit a small one. In addition, the owners wanted to have a dressing room, as well as a sufficient number of places where you can clean things.
There were no capital walls, which allowed a radical change in the design of a small 3-room apartment: some of the walls were rebuilt to fit into the entrance area of the storage system, some were removed by combining the balcony to the largest room. In it, they also took a place for the device of the dressing room, which will fulfill not only its direct role - conveniently arrange clothes, but will also become an additional repository for household trifles.
Living room
Living room in the design of the apartment is 63 square meters. m. made in gray and beige colors. They used black as an accent color, highlighting them with a window opening. Dark wood flooring softens the cool gray tones of the wall decoration. The illumination of the panel on which the TV is fixed serves the same purpose.
The decorative coloring of the walls, reminiscent of rough aged stucco, gives the room an additional charm and slightly increases its visual appearance. A workplace appeared near the window: a wide countertop near the walls goes into open book racks. A cozy soft sofa can be laid out, turning the living room into a bedroom for guests.
Kitchen
The design of a three-room apartment in a panel house is carefully thought out in terms of placing places where household items, household appliances, kitchen supplies will be cleaned.
In the kitchen, the standard line of wall cabinets above the work area was supplemented with mezzanines reaching the ceiling, thereby increasing the useful storage volume. There you can keep those devices that are not needed daily.
In a small space it is very convenient, because ergonomics are carefully calculated: from the refrigerator, supplies immediately go to the sink, then they are moved to the work table for processing, and then they go to the stove. As a result, the available space was enough to accommodate a rather large table for family dinners.
Children
The nursery in the design of a small 3-room apartment is the largest and brightest room. It was created with an “eye” for two kids, and framed in accordance with these plans.
To leave as much free space as possible for children's outdoor games, they abandoned the idea of putting two beds, replacing them with one roll-out bed: the second berth “rolls out” from under the first one for the night, and each child is provided with an orthopedic bed for a healthy sleep.
So far in this room there is only a wardrobe for storing things and a study on the former balcony. Part of the room is reserved for a sports corner; a metal structure for gymnastic exercises was strengthened there.
The design of the apartment is 63 square meters. m. used bright color accents, and they are especially relevant in the nursery. Green pillow chairs, a multicolor world map on the wall and a red partition near sports equipment very much enliven the interior. Behind this partition is a dressing room with its own entrance.
Bedroom
Aged in warm beige tones, the bedroom would not be too expressive if not for the use of contrasting black, giving the room a stylish finish.
The black metal rail on the ceiling, on which the fixtures are fixed, the black glass panel that lowers along the wall and turns into a dressing table, the black frame of the bedside table - all this introduces elements of strict graphics into the interior, organizing the space into a single whole.
The design of a three-room apartment in a panel house provides a large closet in the bedroom of a discreet beige shade, and you can additionally use drawers under the bed to clean, for example, bedding.
Since the size of the rooms is small, they refused from the volumetric curtains eating up the space, replacing them with roller shutters. Near the near-window working zone there is a comfortable invisible chair made of transparent plastic, not cluttering up the space.
The design of a small 3-room apartment has an interesting light scheme: under the eaves - lights, bright lighting by the dressing table, lamps by the bed and general soft lighting with the help of lamps built into the ceiling.
Entrance area
Here, we managed to place two voluminous cabinets with mirrored facades - they help to “push apart” the walls a bit and create the feeling of a large room, although in fact the distance between them is less than a meter - however, this is quite enough for a comfortable passage through this zone.

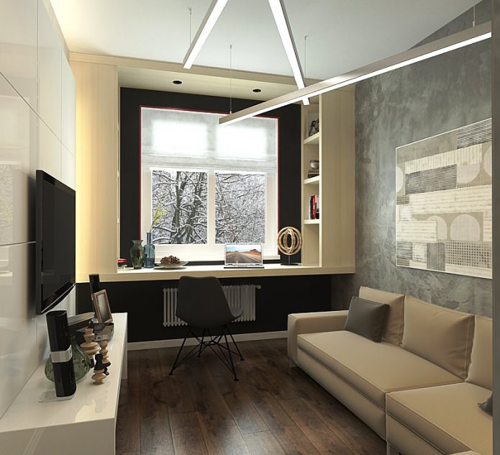
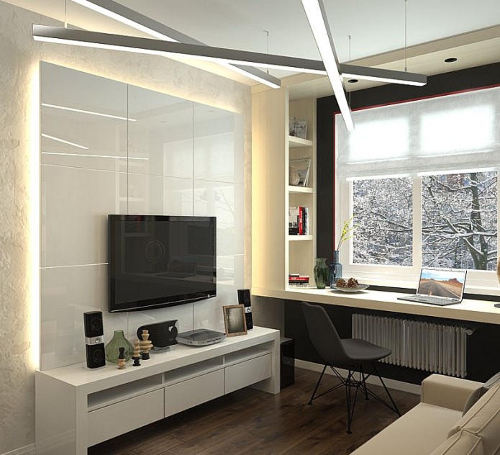
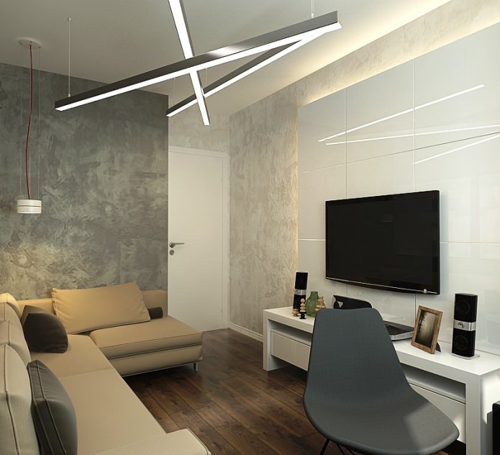

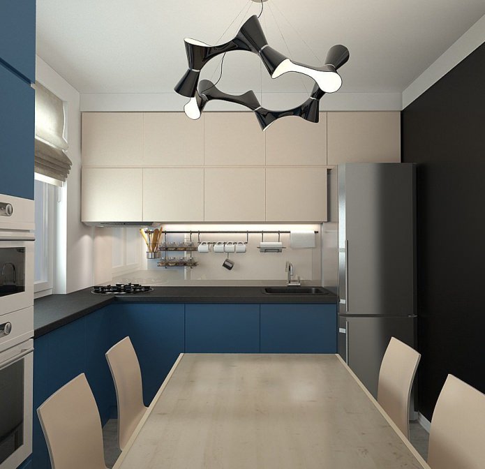
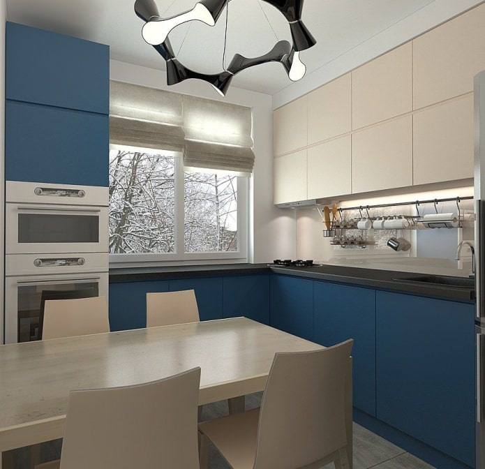
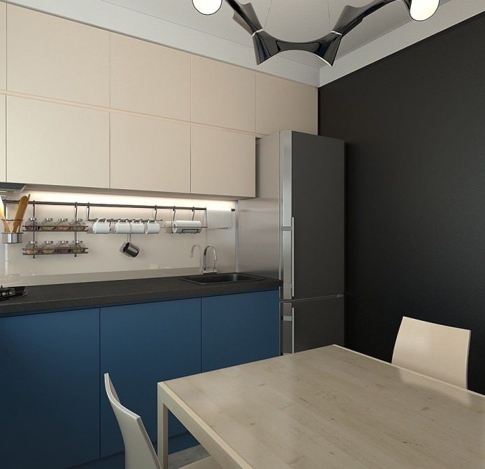
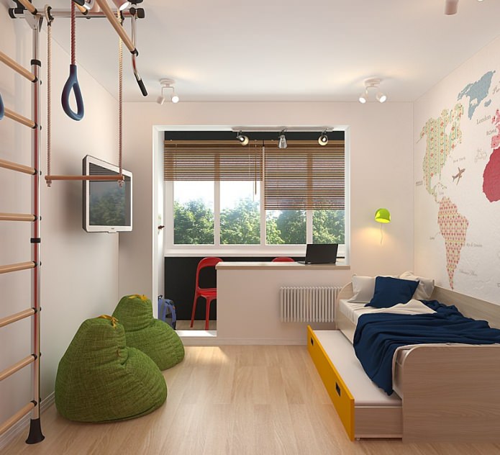
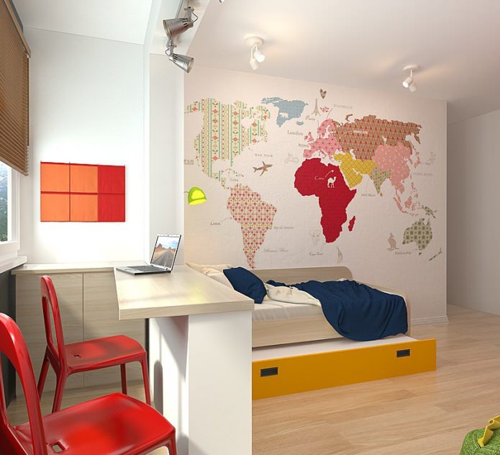
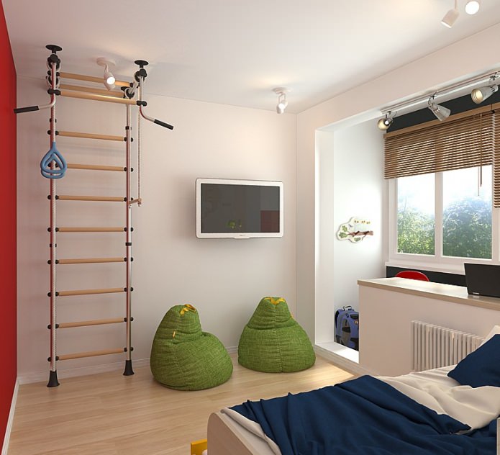
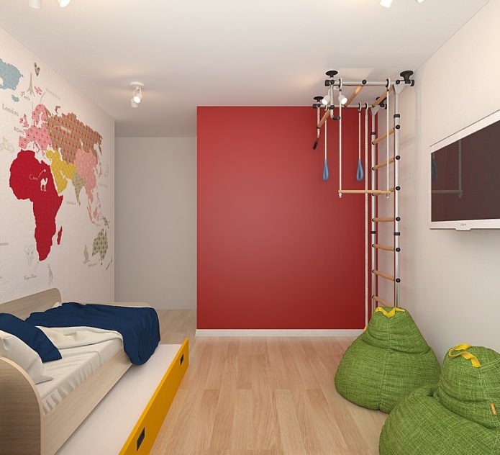
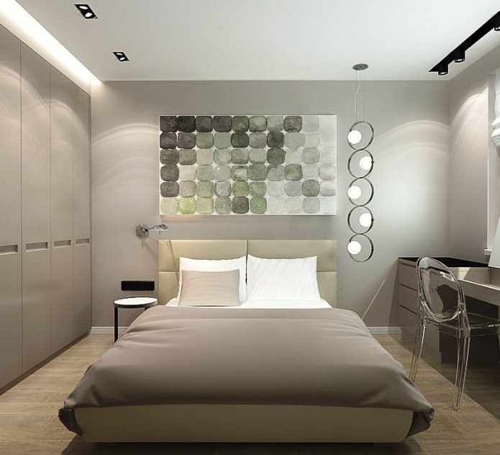
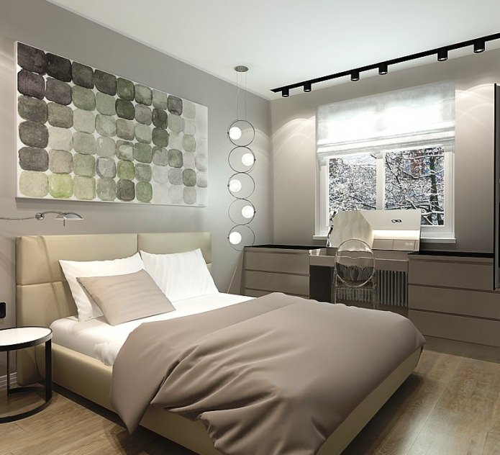
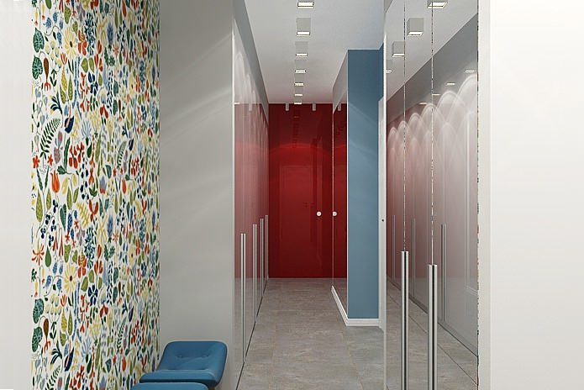
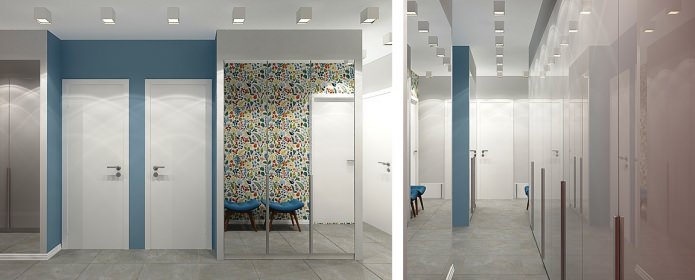
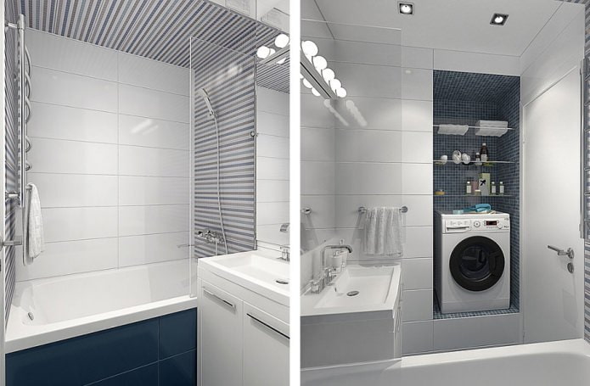
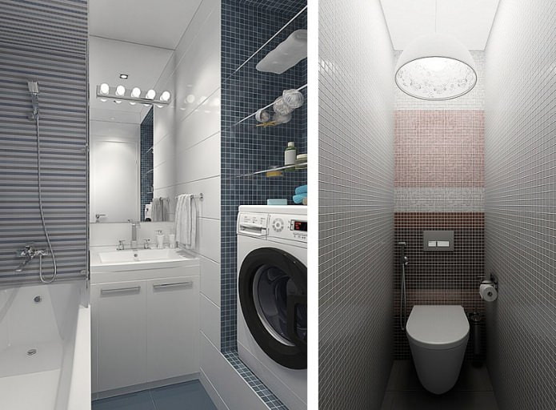
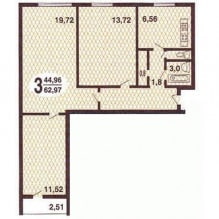


 Design project of two in Brezhnevka
Design project of two in Brezhnevka Modern design of a one-room apartment: 13 best projects
Modern design of a one-room apartment: 13 best projects How to equip the design of a small apartment: 14 best projects
How to equip the design of a small apartment: 14 best projects Design project of the interior of the apartment in a modern style
Design project of the interior of the apartment in a modern style Design project of a 2-room apartment of 60 sq. M. m
Design project of a 2-room apartment of 60 sq. M. m Design project of a 3-room apartment in a modern style
Design project of a 3-room apartment in a modern style