Layout
Initially, the apartment had a free layout. Among the many possible planning decisions, designers have chosen one that provides a minimum of partitions, the most functional and ergonomic.
The entrance part of the studio is combined with the entrance to the bathroom and leads to the kitchen-dining room. The living area with a place for watching TV shows is separated from the kitchen by a high working table-island, adjacent to the bar counter. The bedroom in the design of the studio apartment is located in a separate niche and is separated from the living room with a blackout curtain.
Style
A rather difficult task was to combine the style of the sixties, which the landlady liked very much, with modern lightness and freedom of the interior. In order for both of these areas to be realized in the apartment project, the designers opted for light neutral tones of the walls and furniture, the natural wood floor, adding blue shades of textiles and some pieces of furniture and ornamented patterns to them.
The main decorative element in a small apartment was a wall made of natural wood in dark color. Thus, the project successfully combines classic, modern and retro motifs, and in general, the style can be defined as eclecticism.
Living room
Space. The total volume of the room is divided into the living room and the kitchen - the division is carried out by furniture, a cupboard with an adjacent bar counter deployed to the kitchen, is adjacent to a sofa deployed to the living room. To further emphasize zoning, the ceiling was made at different levels.
Furniture and decor. The main decorative element of the living room, and the entire interior of the studio is the “wall” with a television panel. It is made in the retro style of the "sixties" and in color echoes the floor boards. A cozy beige sofa is complemented by a bright blue armchair.
Light and color. A big plus of the apartment is 46 sq. m. there are large windows to the floor - thanks to them it is very light in all rooms. Evening light is provided by LED backlighting - it is laid on the ceiling in niches, the Ambiente chandelier accentuates the living room and is a decorative element in the interior.
Light walls help visually expand the volume of the room. Blue as an additional color gives freshness and lightness, and orange accents - cushions - add brightness and enliven the interior of the studio.
Kitchen
Space. The apartment has 46 square meters. m. the kitchen is small, so it was especially important to plan the working areas correctly. The working surface stretched along the wall, under it - closed storage cabinets. Above the working surface there are light shelves instead of closed ones that “eat” space. The bar table is docked to the cabinet, where you can store the necessary supplies.
Furniture and decor. The most striking decorative element of the kitchen is a working apron made of patterned tiles. In addition to functional kitchen furniture, the interior is complemented by a small coffee table in the Eames retro style, dating back to the sixties of the last century.
Light and color. In the kitchen area there is one window - it is larger to the floor, so that during the day the lighting is quite sufficient. The windows are covered with pleated blinds, opening in two directions - up and down. If necessary, you can cover only the bottom of the window opening to save yourself from indiscreet views from the street.
Evening light is arranged at different levels: ceiling lighting is provided by overhead lights, the working surface is illuminated by spotlights, and additionally by two metal sconces, the dining area is highlighted by three white suspensions.
Bedroom
Space. The bedroom in the design of the studio apartment is isolated from the common room with a dense blue curtain with a white pattern. Near the bed are two tall wardrobes with a mirrored surface, thanks to which the volume of the bedroom seems somewhat larger. The cupboards are equipped with niches that can be used as bedside tables.
Light and color. Large windows in the studio apartment provide good natural lighting for the bedroom with the curtains open. The general evening light is provided by ceiling lamps, and for reading there are two sconces above the berths. Brown wall-paper behind a headboard provide the warm and cozy atmosphere punctuated by bright pillows.
Hallway
The entrance part of the studio forms a single space with the kitchen and cannot be separated from it, it is only marked with a different floor covering: in the kitchen these are wooden boards, as in the rest of the apartment, and in the hallway there is light tile with geometric patterns. A growth mirror with a pouf for changing shoes, a white shoe-chest of drawers with a table lamp - that’s all the hallway equipment. In addition, to the right of the door there is a deep built-in wardrobe.
A bathroom
The decoration of the bathroom is dominated by light marble porcelain tiles - they are laid out with walls. On the floor there is an ornamented tile, in addition, part of the wall in the wet zone and near the toilet is decorated with mosaics.
Despite its small size, the bathroom has a shower, a large washbasin, a toilet and a washing machine. A hanging cabinet under the sink and a cupboard above the toilet installation serve to store bath and cosmetic accessories.

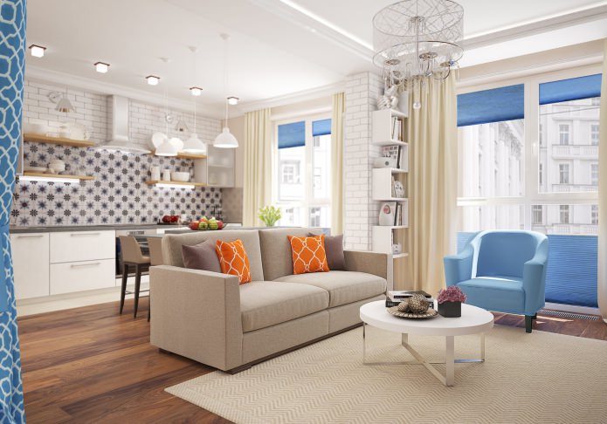
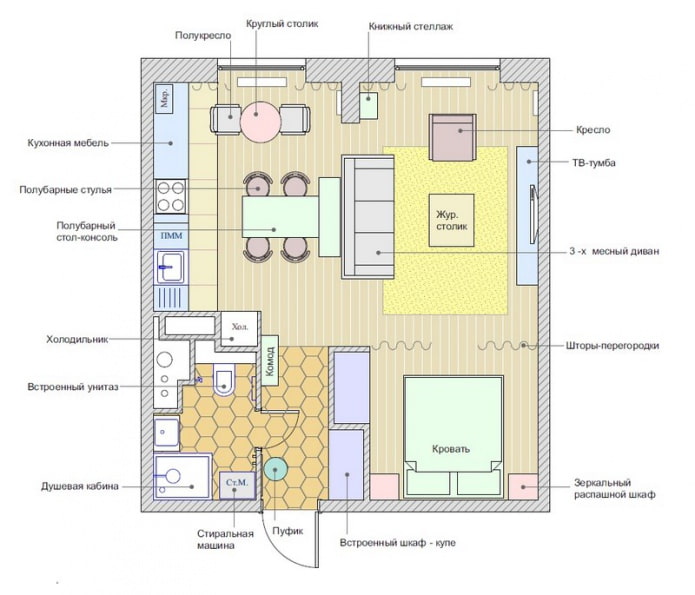
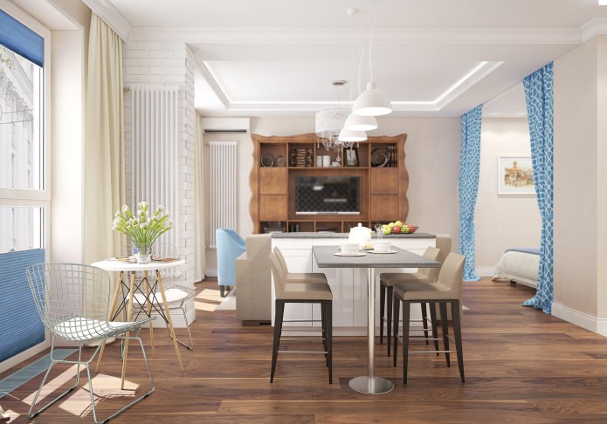
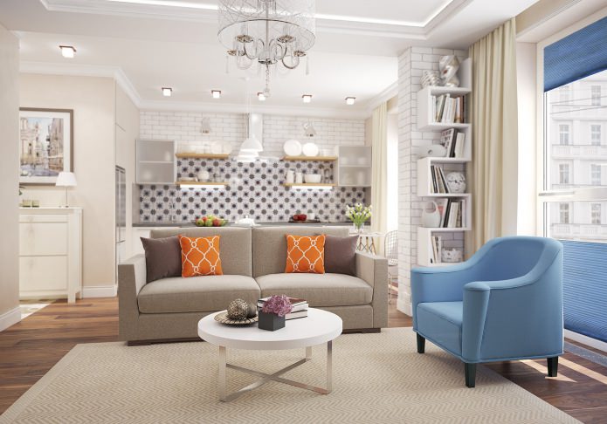
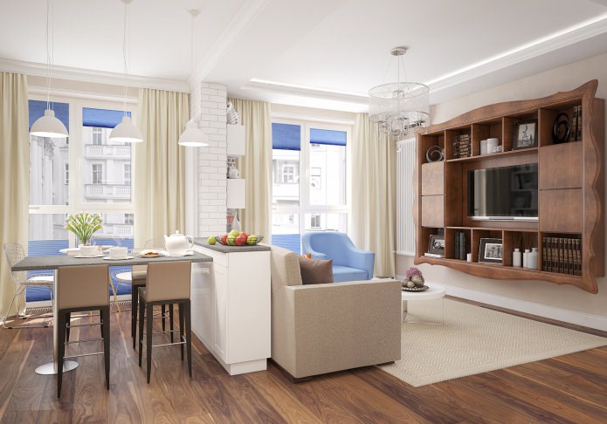
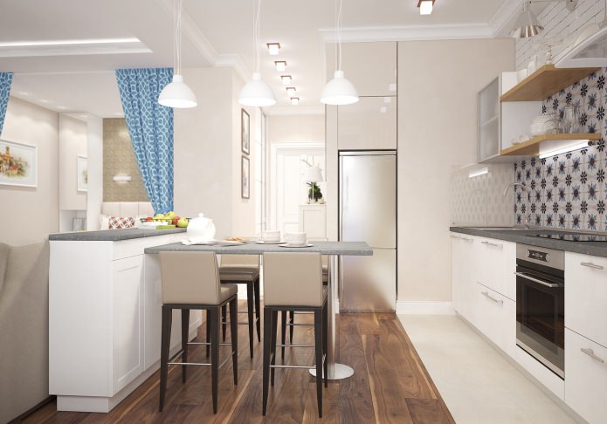
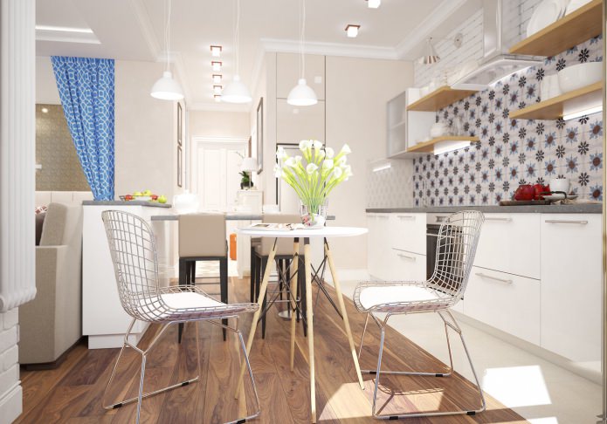
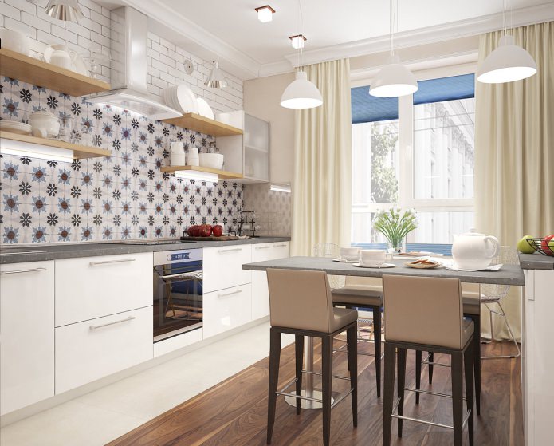
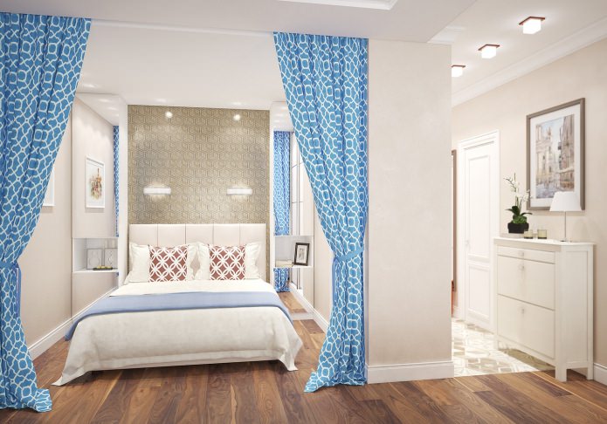
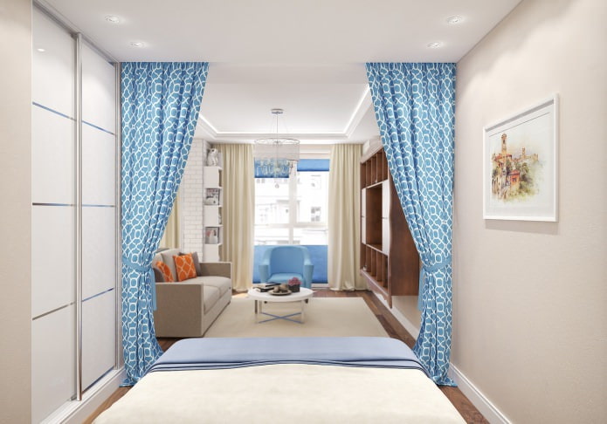
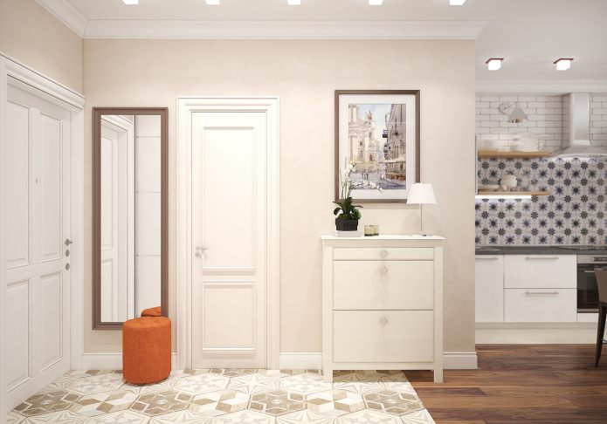
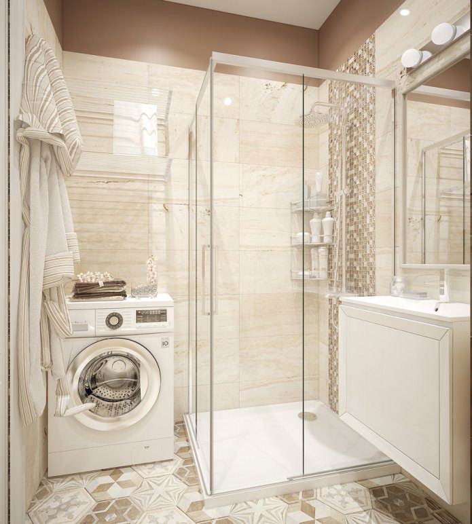
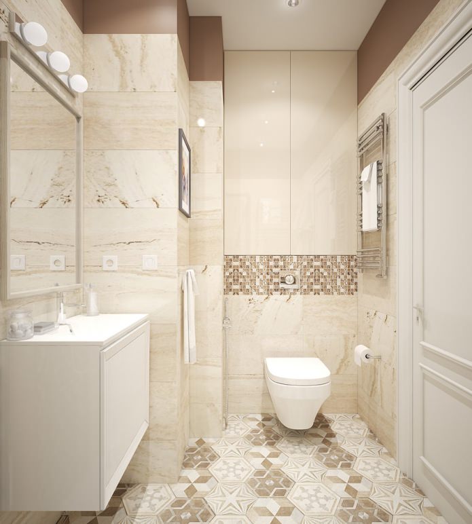
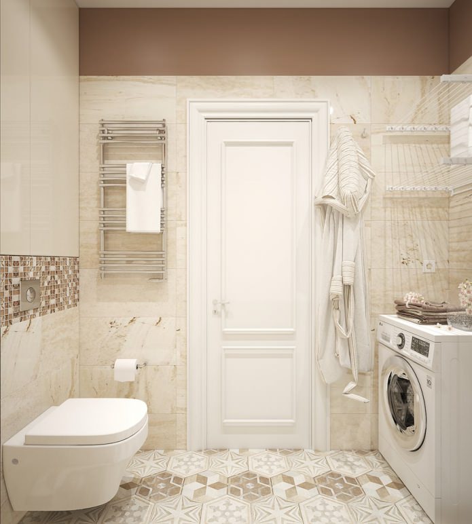
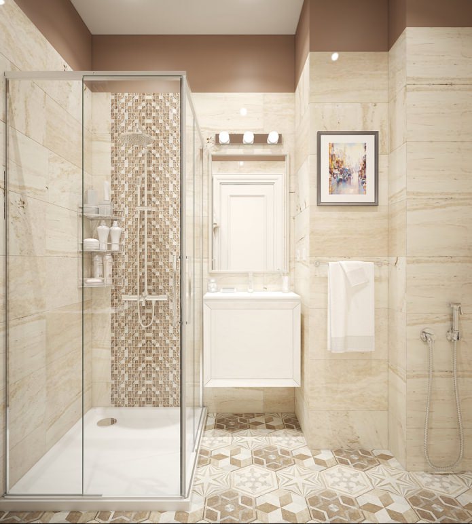
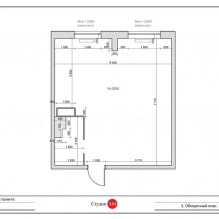

 Design project of two in Brezhnevka
Design project of two in Brezhnevka Modern design of a one-room apartment: 13 best projects
Modern design of a one-room apartment: 13 best projects How to equip the design of a small apartment: 14 best projects
How to equip the design of a small apartment: 14 best projects Interior design apartment project in a modern style
Interior design apartment project in a modern style Design project of a 2-room apartment of 60 sq. M. m
Design project of a 2-room apartment of 60 sq. M. m Design project of a 3-room apartment in a modern style
Design project of a 3-room apartment in a modern style