The layout of the studio is 14 square meters. m
To the right near the front door is an entrance hall, equipped with a shoe rack and a small clothes hanger. Immediately - the front door leading to the bathroom. The kitchen area in the studio was placed directly at the entrance, to the right. There is a sink, a two-burner electric stove, as well as a refrigerator and a microwave.
A tiny bathroom in an apartment of 14 square meters. m. designers expanded by adding to it part of the former corridor. The wall between the corridor and the room was removed, as it prevented the placement of kitchen equipment. There was a door in this wall before, but there is no room for opening it in the new layout of the studio. In order that, if desired, it was possible to separate the entrance area from the residential area in the design of the apartment, 14 sq. m. a curtain-partition is provided. It performs both a functional and a decorative role, giving the interior warmth and coziness.
Color scheme
The design used a natural color palette that allows you to create a natural, pleasant atmosphere. As a background, a gray shade is chosen, he painted the walls. Warm tones of wooden surfaces combine perfectly with delicate gray and complemented by color accents of sofa cushions and room greens. White color helps refresh the studio's interior and add air and space to it.
Finish
Since the walls in the apartment were built anew, it was decided to make them of natural brick and paint. Brickwork in the design of the apartment looks very decorative, painting allows you to give it a more "home look", an additional bonus is the lack of need for additional finishing operations. One of the side walls was laid with artificial brick. Part of the walls of the studio was painted, and the one near which the bed will be located was pasted with wallpaper - they create volume and give the interior softness.
The ceiling in the design of the studio is 14 square meters. m. not quite ordinary: decorative plaster is applied to it, slightly "aged" and as if "worn". It echoes the brickwork of the walls, harmonizing the appearance of the room. Around the perimeter decorative plastic cornices are reinforced. The entrance area and living space of the room is separated by a decorative plywood grate with a pattern carved on it. The pattern was created using a laser.
Furniture
Since the total area of the studio is very small, standard furniture does not fit here - it would take up a lot of space. I had to design it by “fitting” it into the designated areas. Some objects combine several functions at once.
For example, a dining table and chairs next to it at night can be transformed into an extra bed - a comfortable couch. The table is turned upside down - there is a soft surface on top - and lowered to the level of the chairs. The mechanism of such a transformation is suggested to the designer by trips in a reserved seat car.
Apartment design 14 sq. m. provides for a sufficient number of places to store household items. First of all, this is a cabinet with sliding doors located in the room itself.Its width is about one and a half meters, and its height is two and a half. In addition, the sofa in the living area has a drawer in which it is convenient to store bedding, and the space under the chairs is occupied by boxes with a beautiful design - you can put a part of the items needed in the household.
Lighting
The general lighting of the studio is provided by spotlights, they are supplemented by a chandelier in the central part of the room. In addition, the kitchen area has additional lighting for the working area, and near the sofa corner the sconces on the wall will create a cozy evening mood. Thus, several lighting scenarios are possible depending on the time of day and the mood of the owners of the apartment.

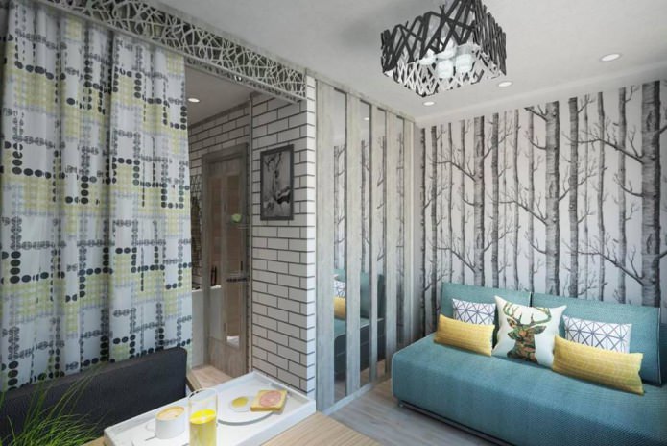
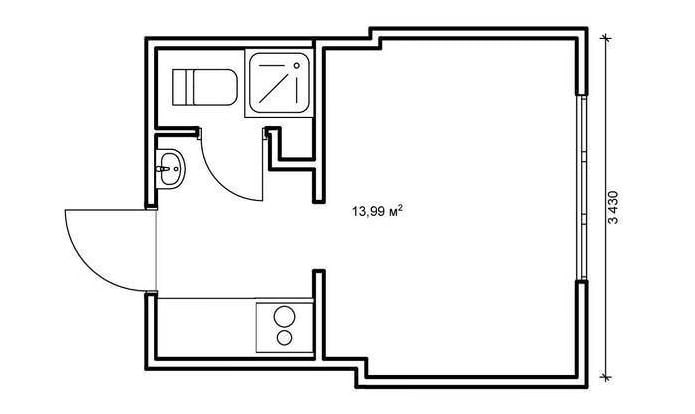
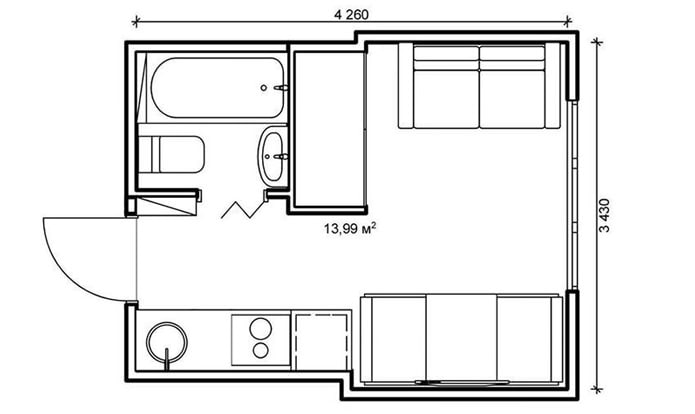
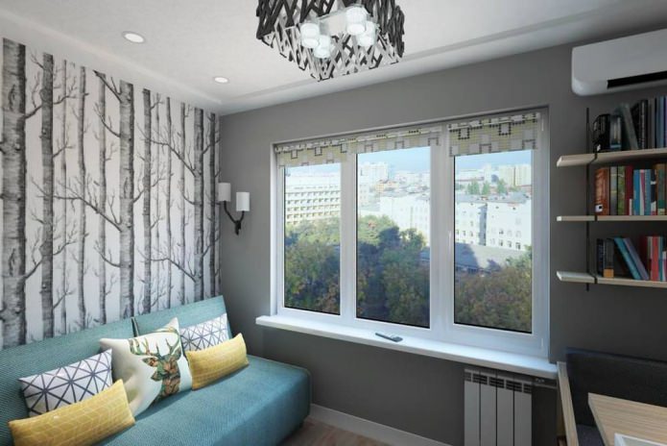
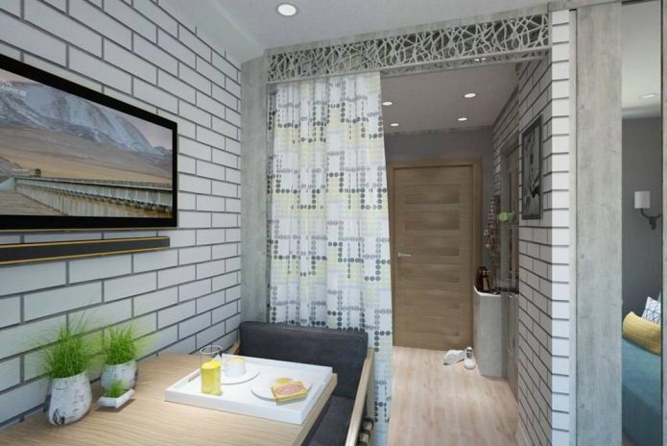
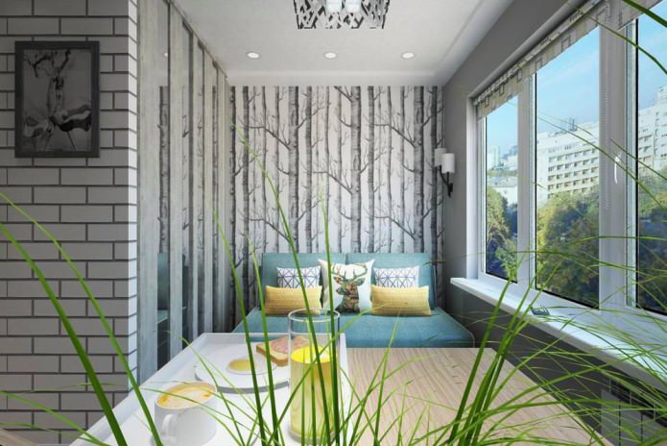
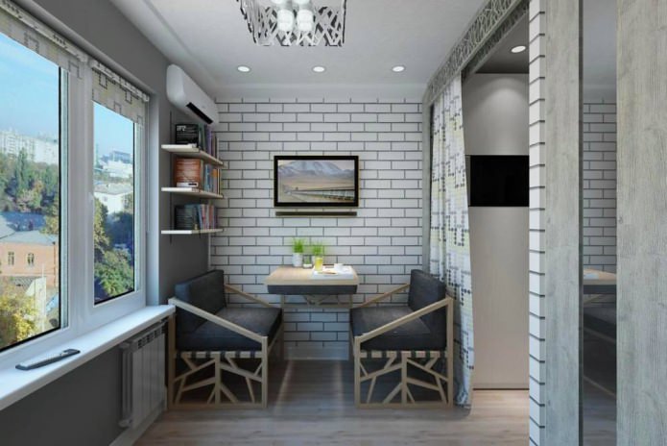
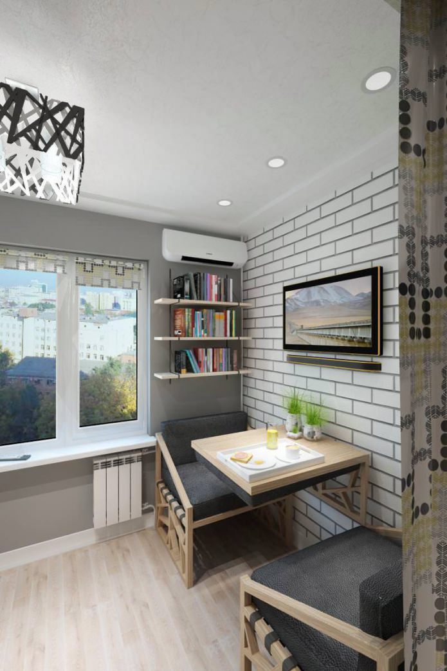
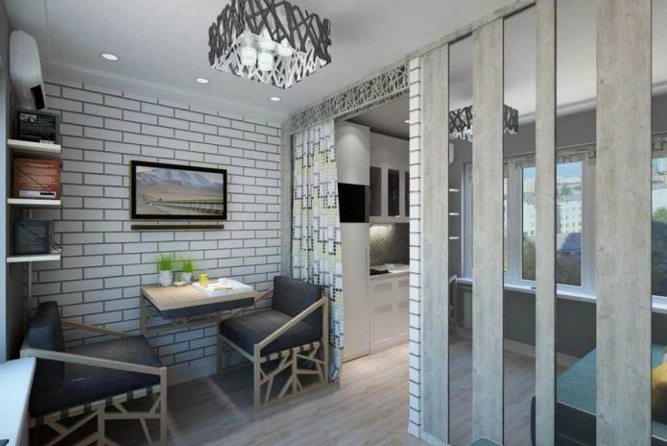
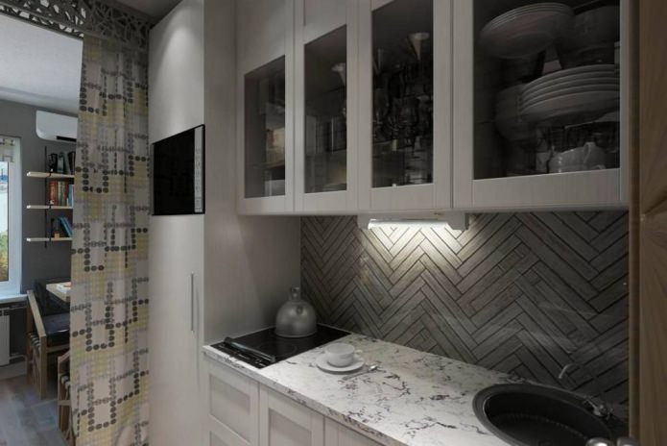
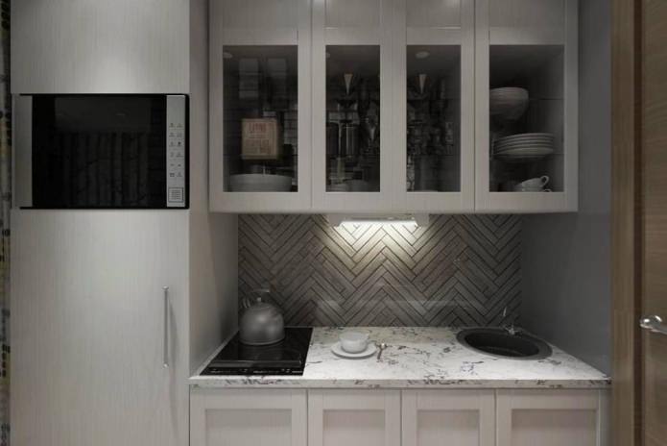
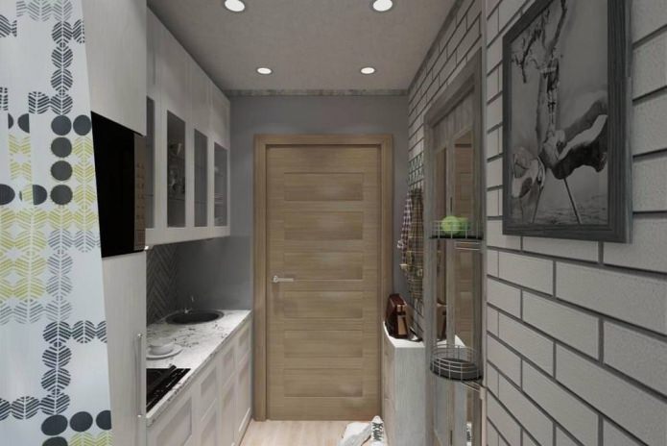
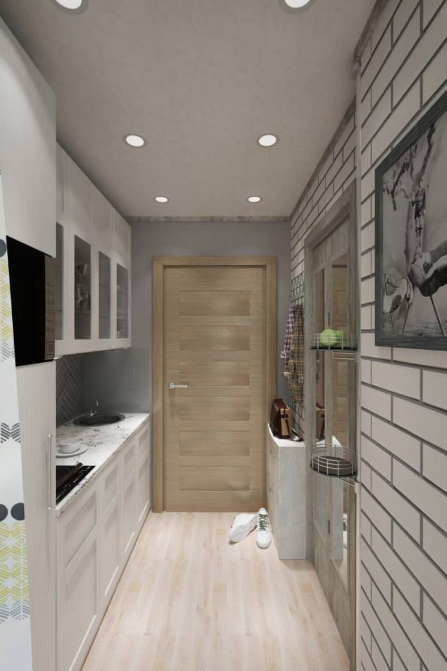
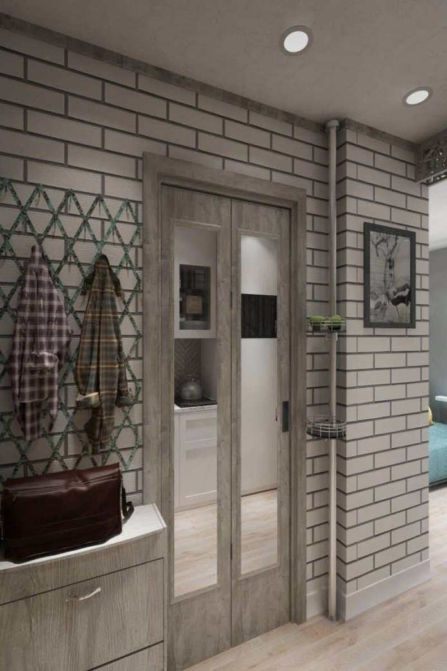


 Design project of two in Brezhnevka
Design project of two in Brezhnevka Modern design of a one-room apartment: 13 best projects
Modern design of a one-room apartment: 13 best projects How to equip the design of a small apartment: 14 best projects
How to equip the design of a small apartment: 14 best projects Design project of the interior of the apartment in a modern style
Design project of the interior of the apartment in a modern style Design project of a 2-room apartment of 60 sq. M. m
Design project of a 2-room apartment of 60 sq. M. m Design project of a 3-room apartment in a modern style
Design project of a 3-room apartment in a modern style