general information
Customers - a young childless couple living in Nizhny Novgorod. In the old Khrushchevka with an area of 40 square meters, there are two rooms with low ceilings (2.5 meters) and one combined bathroom. Customers dreamed of a cozy and bright interior in the Scandinavian style, but with expressive details.
Layout
The walls were not transferable and redevelopment was not carried out. The kitchen remained small, only 5 square meters. But the designer managed to place in the apartment a convenient place for cooking, a bedroom, a living room and a home office, as well as a storage system.
See more others examples of layouts in Khrushchev.
Kitchen
Maria used a whole arsenal of tricks to put everything in the tiny kitchen. Kitchen wall cabinets were chosen high, to the ceiling: all the dishes fit in them. Instead of a table, a bar counter with a slanted corner was mounted - it connects to a windowsill and a worktop for cooking, thereby creating a complete composition.
Above the dining area are open shelves for decor and kitchen utensils. The stove was replaced by an oven and a hob with two burners.
As a wall decoration, tiles with ornaments and washable paint were used. A practical tile was laid on the floor.
Living room
The large room has a lot of natural light due to the presence of two windows. The living room is designed for relaxation - there is a soft sofa for watching TV, a library with open shelves for books, a reading place in the form of a comfortable armchair.
Living room interior It looks laconic and stylish not only thanks to the furniture, but also the color scheme: gray-turquoise walls set the mood, and white furniture and a beige laminate add light.
Master bedroom
The walls of the bedroom are painted in deep blue. They give comfort and serve as a wonderful backdrop for discreet furniture. The room has a place to sleep and work: in the corner there is a desktop with a stationary computer. Bedside table - mounted, it gives the atmosphere of airiness.
There was almost no budget for the decor, but the designer created an unusual composition from inexpensive frames, painting them in gold.
See more examples of bedroom design in Khrushchev.
Hallway
Open racks for storing outerwear and shoes were placed in the corridor: they were purchased at IKEA. They laid a tile on the floor, which continues in the kitchen, without visually “breaking” the cramped space.
Be sure to look ideas for decorating the hall in Khrushchev.
A bathroom
Before the repair, the toilet stood close to the washing machine and it was inconvenient to use it. He was transferred to the sink, and a rectangular sink with a special siphon was placed above the washing machine.
The small bathroom was finished with white tiles, making the room seem more spacious. A closed storage cabinet was hung over the toilet.
Take a look examples of bathroom design in Khrushchev and detailed article how to equip the interior of the toilet in Khrushchev.
See moreinteresting project combined bathroom in Khrushchev.
Brand List
For the walls, we used high-quality Delux paint and Mainzu Ceramica Decor Treviso tiles for an apron in the kitchen.
Laminate on the floor of the living room and bedroom - Quick Step Eligna, Italian oak light gray.
The flooring in the hallway and in the kitchen is Dual Gres Chic Chester Gray.
Furniture and lighting:
- In the hallway there is a hanger with an IKEA Pinning shoe section, an open IKEA Elvarli storage system.
- In the bedroom - IKEA Tissedal chest of drawers, IKEA Mikke desk, sconces - Loftdesigne 5517 model, pendant lights - Eglo Lighting 85977, chandelier Loftdesigne 7879.
- In the living room - IKEA Fabricor display cabinet, Lightstar Muro sconce, Favorite Drolling chandelier, Gubi Grasshopper floor lamp.
- In the kitchen - furniture from IKEA.
The Scandinavian style is restrained, but its brevity is closely intertwined with expressiveness. Repair on a budget has turned the old Khrushchev into a space for people who appreciate peace, nature and home warmth.

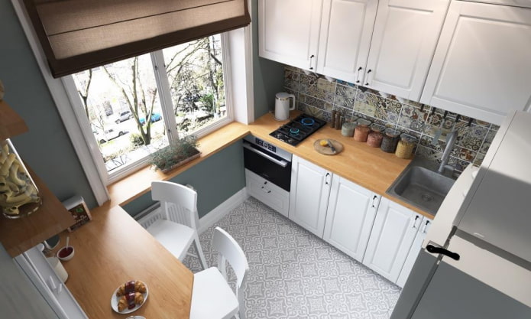
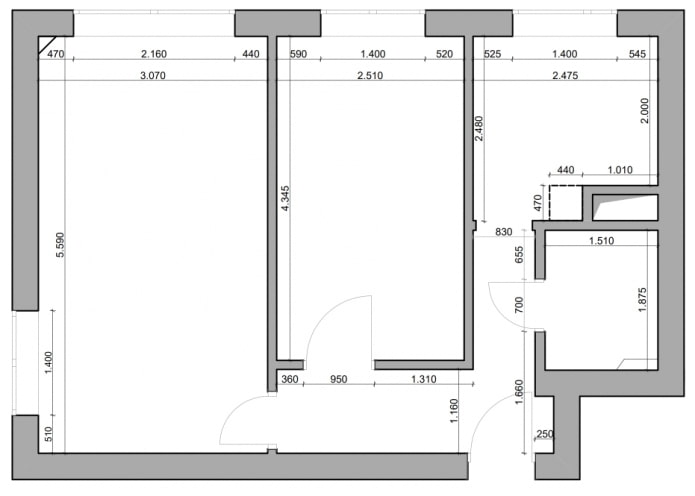
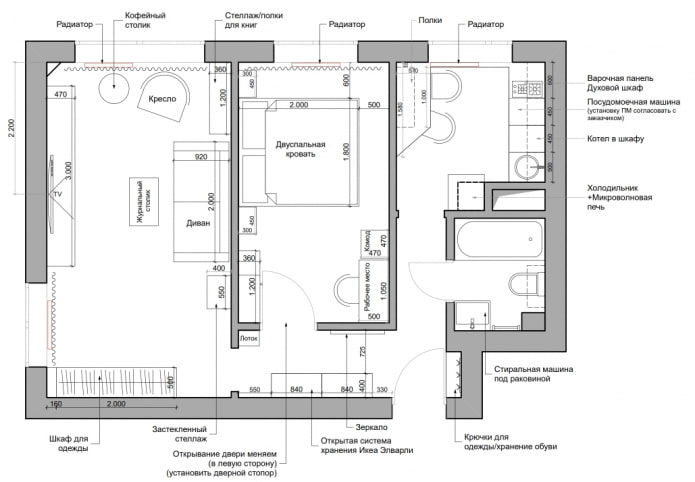
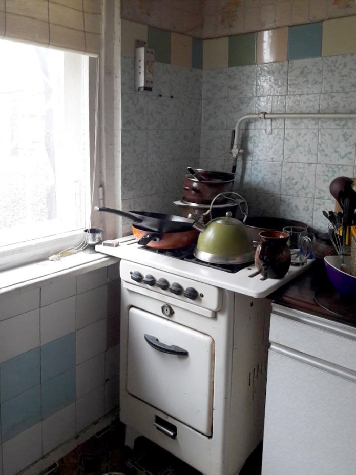
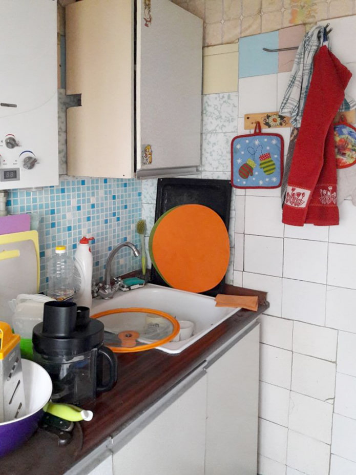
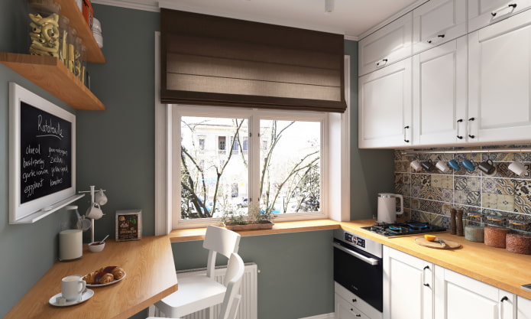
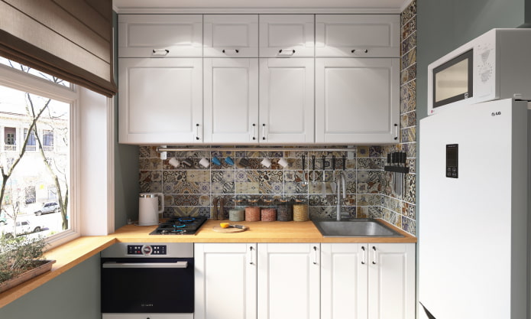
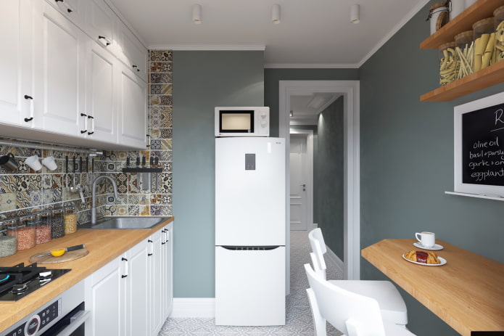
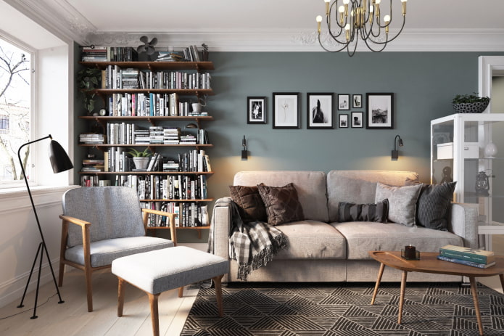
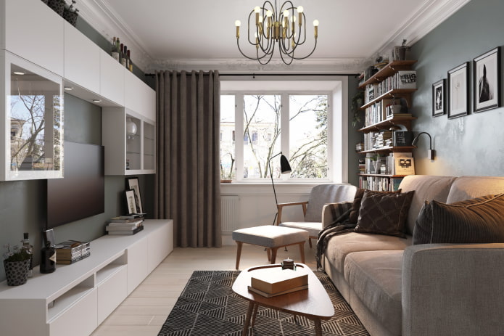
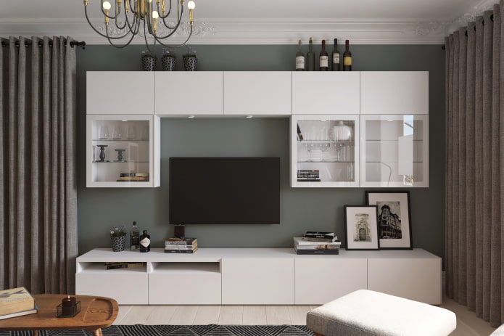
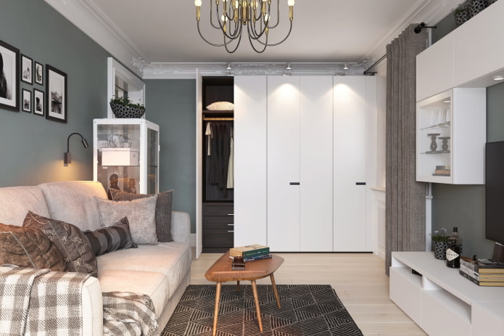
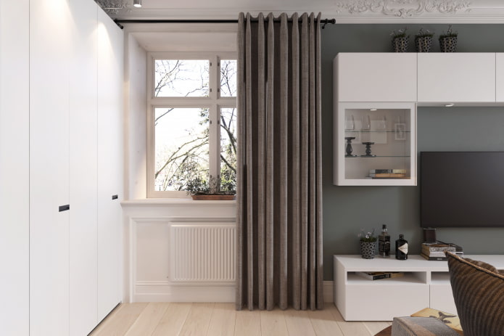
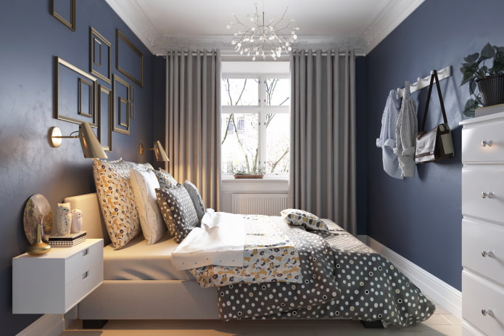
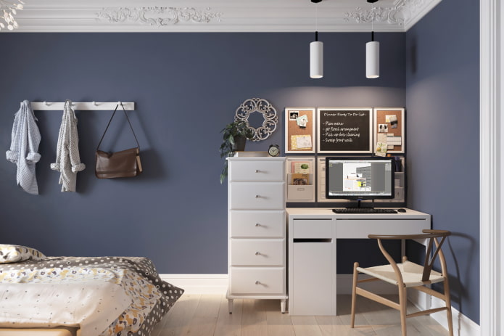
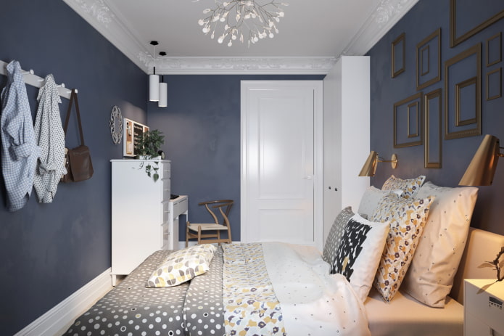
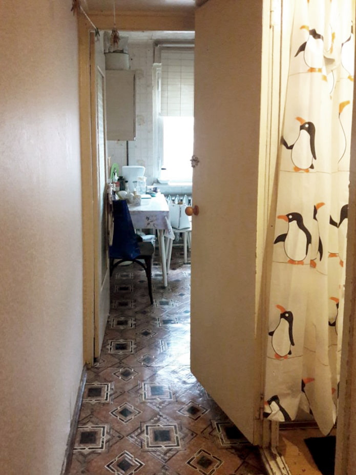
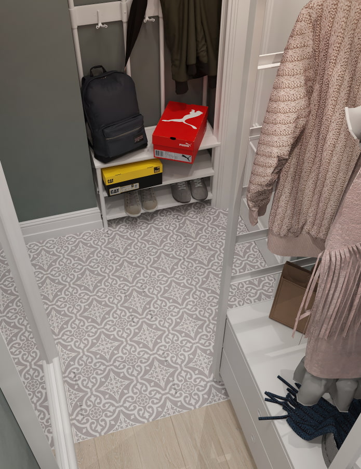
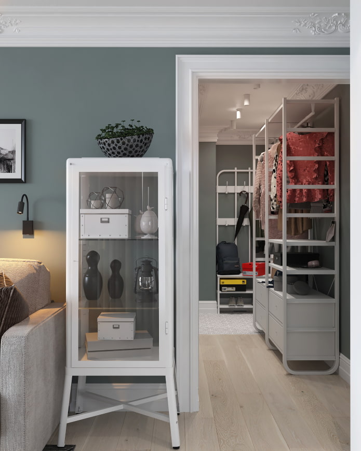
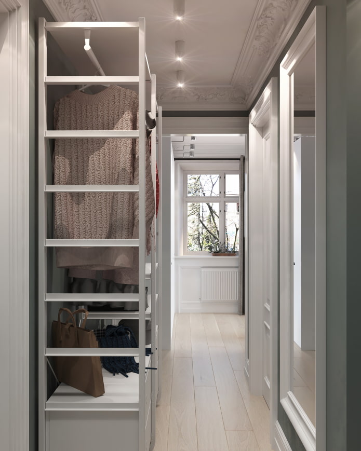
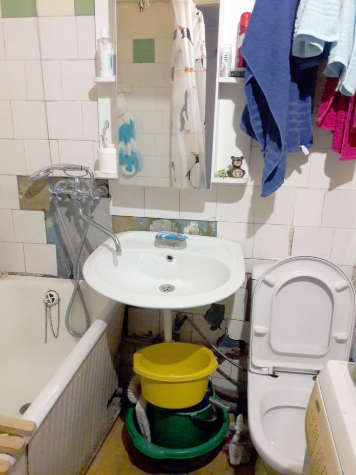
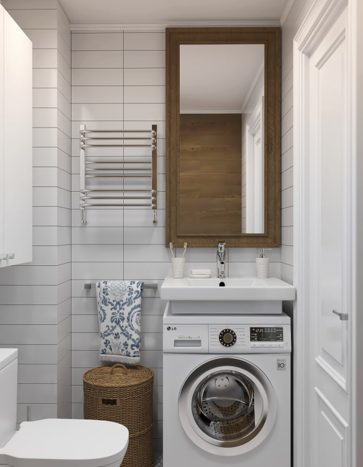
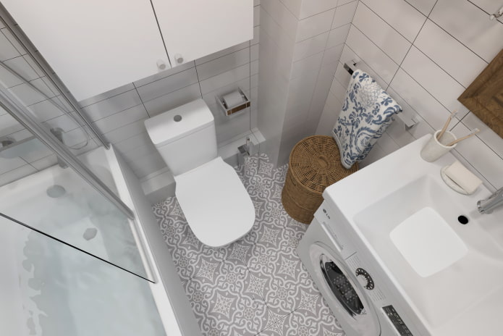
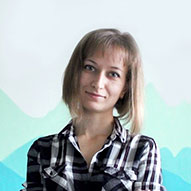

 Design project of two in Brezhnevka
Design project of two in Brezhnevka Modern design of a one-room apartment: 13 best projects
Modern design of a one-room apartment: 13 best projects How to equip the design of a small apartment: 14 best projects
How to equip the design of a small apartment: 14 best projects Design project of the interior of the apartment in a modern style
Design project of the interior of the apartment in a modern style Design project of a 2-room apartment of 60 sq. M. m
Design project of a 2-room apartment of 60 sq. M. m Design project of a 3-room apartment in a modern style
Design project of a 3-room apartment in a modern style