general information
The apartment is in a new building, has one room and combined bathroom. Ceiling height - 2.7 m. The owners are a young couple. Customers were asked to create a functional interior, not overloaded with details. Minimalism style for a small area was the most suitable.
Layout
To make the apartment seem spacious, the designers made a redevelopment. Entrance to the bedroom moved to living room kitchen. Now the whole apartment is not immediately visible from the corridor: the premises flow from one to another.
Kitchen-living room
The main feature of the room is bar counter. It separates the cooking area from the recreation area, also playing the role of the dining table. The current dusty pink color is maintained in the corridor, moving to built-in wardrobes. A colored insert surrounds the kitchen, clearly zoning the room.
The TV is in the recess that the snow-white cabinets create to the ceiling. They match the color and design with spacious kitchen cabinets. Apron tilelaid vertically visually lengthens the wall.
The floor is finished with eco-friendly cork: this avoids joints. Wear-resistant and water-resistant flooring was varnished.
Bedroom
A room measuring only 8.5 square meters fit not only a double bed, but also a large wardrobe. Drawers for storing laundry are built into the podium. From the bedroom there is a door to the balcony. Window hole framed by minimalist roller blinds.
To the right of the cabinet, designers placed a dressing table with a mirror and backlight. A small mezzanine was equipped above it.
A bathroom
The bathroom is designed in the same color palette as the entire apartment. Thanks to the hanging sink and toilet, the room seems a little larger - this is a common design technique. Half of the bathroom is shower stalldue to which the area is used most rationally. The washing machine is hidden in a plumbing cabinet over the toilet.
Hallway
Wardrobe in the hallway painted blue: this is the only bright detail that creates a contrast with the whole atmosphere of the apartment. Open hangers for outerwear are recessed into a niche. On the wall is located comfortable oval mirror in full growth.
Balcony
In the warmer months, a panoramic balcony is used like a workplace. The role of the table is played by a weightless console. If desired, the light is blocked by blackout curtains. On the other side of the balcony is a tall wardrobe.
Brand List
For the walls in the apartment used Dulux paint and decorative coating Artbeton. The floor is covered with Corkart adhesive cork. The bathroom is faced with Vives and Ce Si porcelain tiles. The manufacturer of the sink - ArtCeram, the toilet - Simas. Mixers and accessories from Noken.
Thanks to the built-in furniture, made according to individual sketches, the small area of the apartment is used as ergonomically as possible.

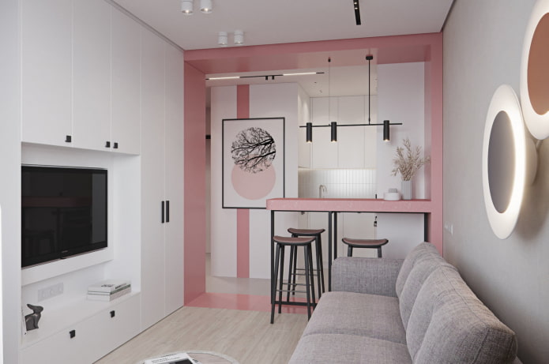
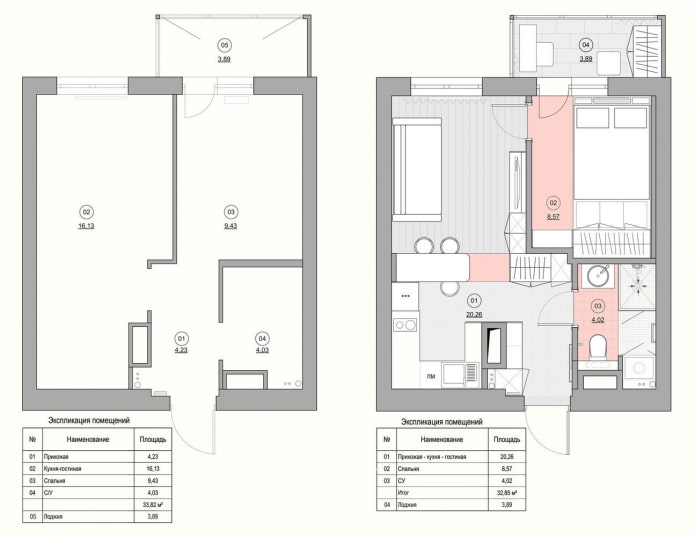
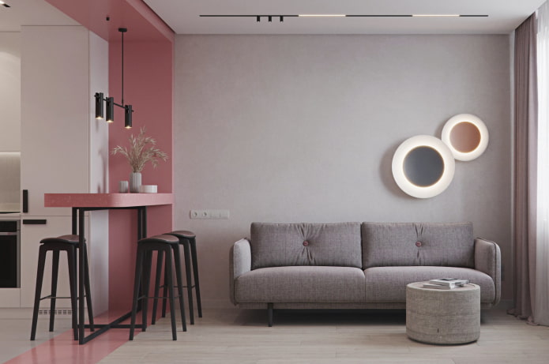
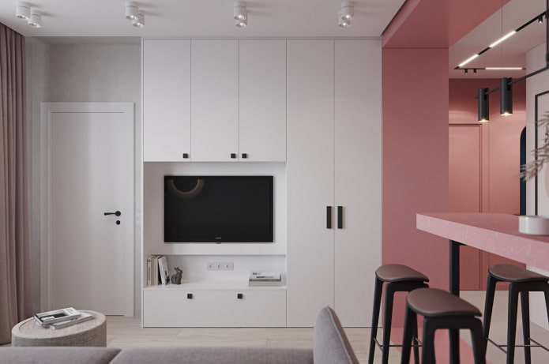
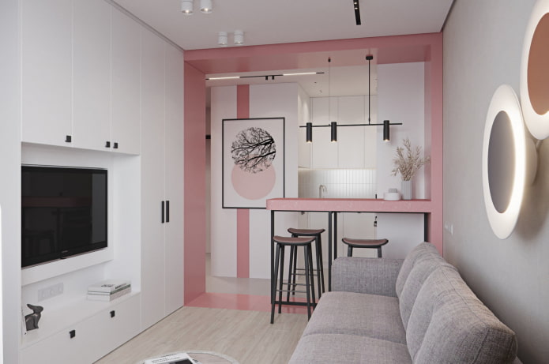
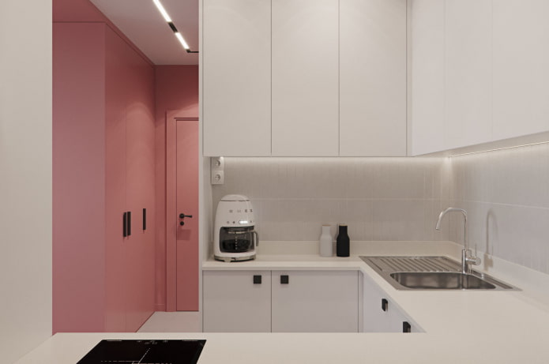
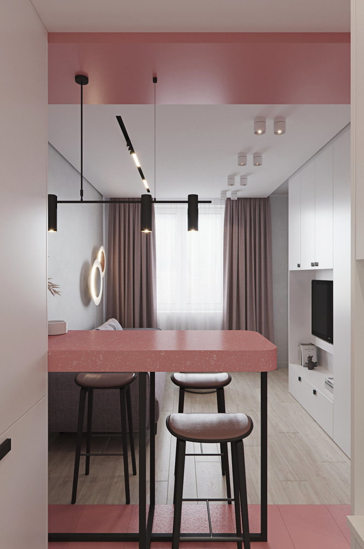
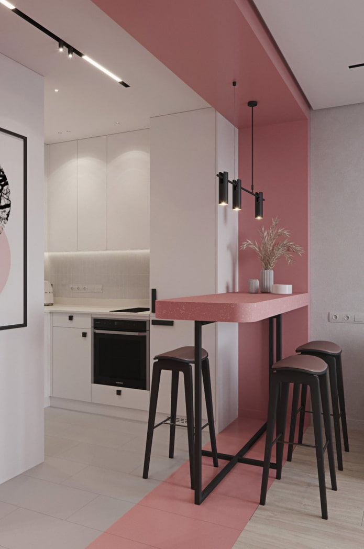
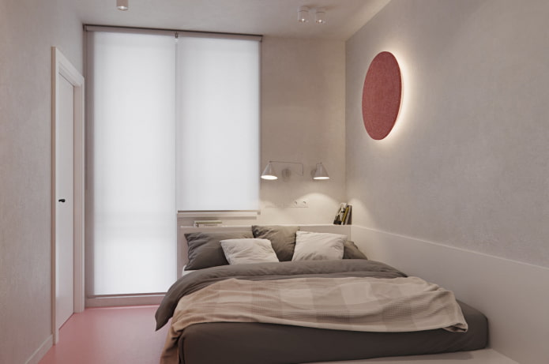
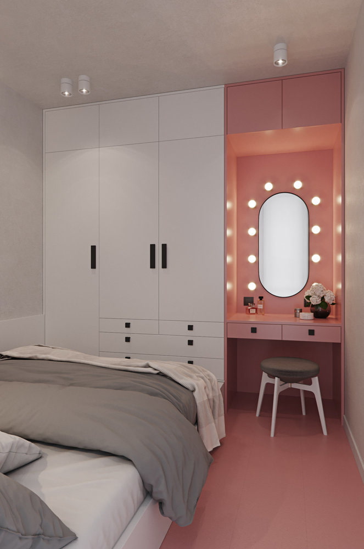
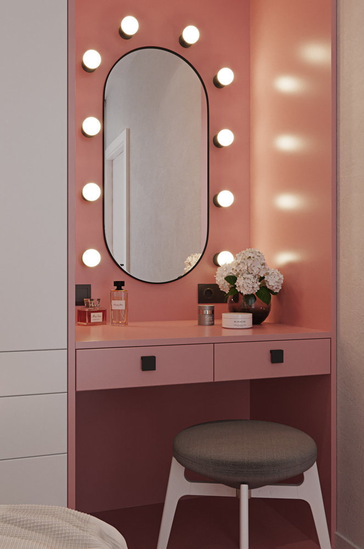
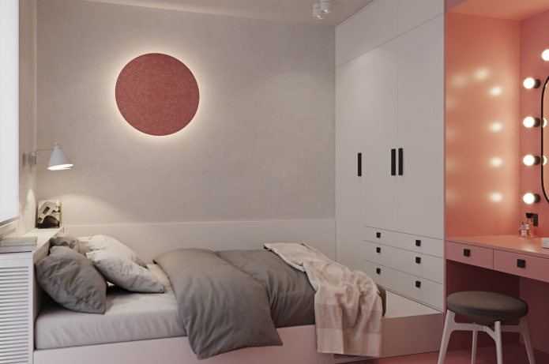
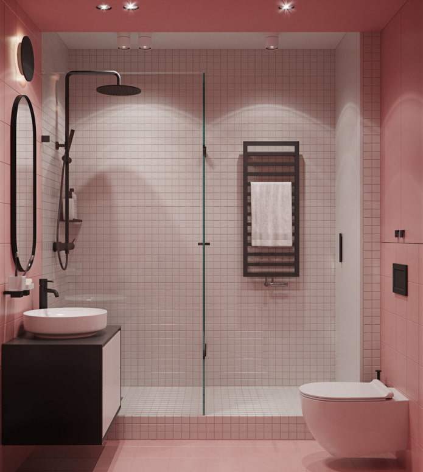
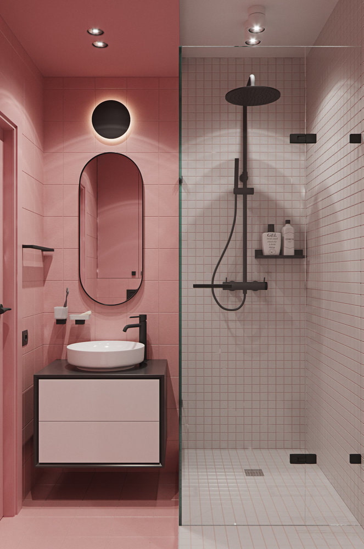
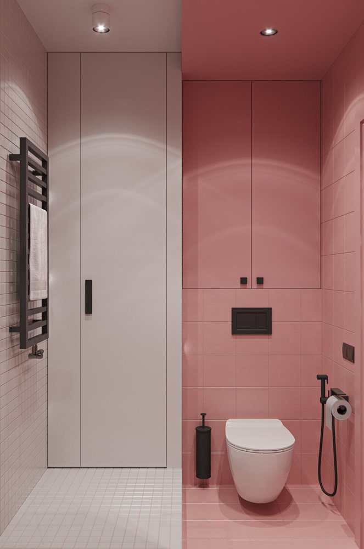
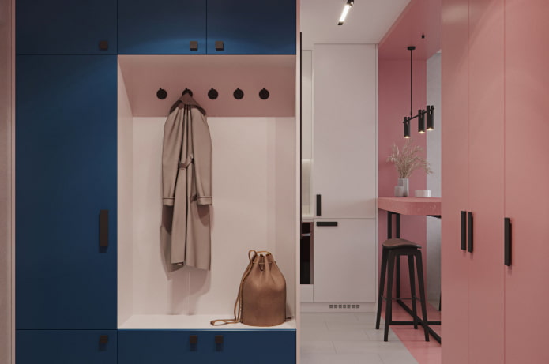
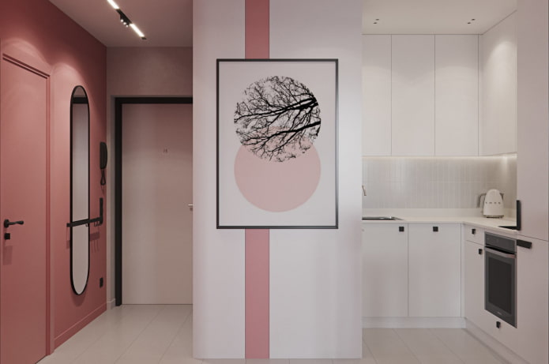
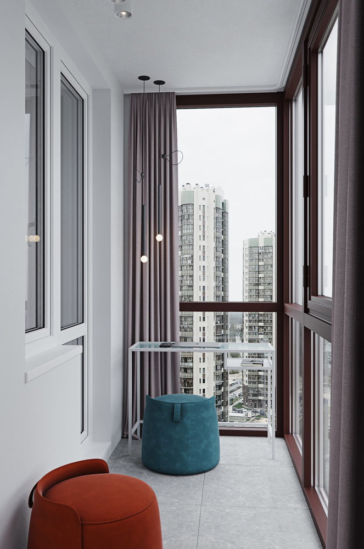
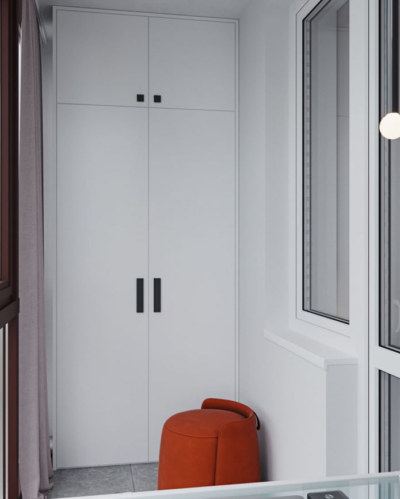

 Design project of two in Brezhnevka
Design project of two in Brezhnevka Modern design of a one-room apartment: 13 best projects
Modern design of a one-room apartment: 13 best projects How to equip the design of a small apartment: 14 best projects
How to equip the design of a small apartment: 14 best projects Design project of the interior of the apartment in a modern style
Design project of the interior of the apartment in a modern style Design project of a 2-room apartment of 60 sq. M. m
Design project of a 2-room apartment of 60 sq. M. m Design project of a 3-room apartment in a modern style
Design project of a 3-room apartment in a modern style