Modern housing, as a rule, has a free layout. To maintain a sense of spaciousness and “airiness”, many prefer not to divide the apartment into small rooms, but to equip studios - open living spaces, delimited into functional areas only visually. The combined kitchen-living room with a breakfast bar is one of the convenient options for arranging such a space.
As a rule, the place where food is prepared is located next to the living room, which also serves as a dining room. Nearby - does not mean together, for greater comfort they need to be distinguished. There are several ways to do this:
- Using decoration materials. For example, wallpaper in the kitchen - one color, in the living room - another.
- Using tiered floors or ceilings.
- Separate the interior with furniture.
Designers try to use a combination of all three methods, which allows to achieve the optimal result. If the first two methods can be applied only at the moment when there is a repair and decoration of the kitchen-living room, then the third is also available after the repair. Furniture that can be used to separate the functional areas of the kitchen and living room:
- cabinets,
- sofas
- shelving
- bar counters.
In the photo, the separation of the functional areas of the kitchen and the living room is done with the help of a bar and flooring. Project from LabLabLab: “Interior design in the loft style of an apartment of 57 sq. m. "
Of all these options, the separation of the kitchen and the living room by the bar deserves the greatest attention, since it solves several problems at once. In small-sized housing, we visually separate the recreation and reception areas from the cooking area, equip a convenient place for eating and at the same time we get an additional place to store household utensils at the base of the bar.
Tip: If the wall between the kitchen and the living room cannot be completely removed (load-bearing elements pass in it), it is enough to remove part of the wall and equip the arch in which to place the bar counter. This will expand the space of the kitchen-living room and add air and light to the room.
The bar counter in the interior of the kitchen-living room of a spacious apartment can become a center of attraction - a place where you can enjoy a cup of coffee, arrange a real bar for a party or friendly meetings.
Materials for the manufacture of bar counters between the kitchen and the living room
A variety of materials can be used to make bar counters.
- Countertop. As a rule, countertops are made from the same materials from which the work surface is made. This is, as a rule, chipboard, artificial or natural stone, less often - wood. In the event that the rack carries not only functional, but also decorative load, its countertop can be made of natural wood, its saw cuts, marble, or tiled, covered with special glass.
- Base. The basis of the bar can serve as metal bars, as well as a variety of designs and even furniture, for example, floor cabinets of kitchen sets or shelving for storing books, bottles, souvenirs.The design of the kitchen-living room with a bar counter looks especially interesting if the countertop rests on a part of the old brick wall, cleaned of plaster and covered with a protective compound. If the walls are made of another material, then part of the wall can be faced with decorative brick or tile. You can also arrange small niches in the wall to accommodate decor items.
In the photo, a bar counter with a worktop resting on a brick base. Project: “The Swedish interior of the apartment is 42 sq. M. m. "
Design of a kitchen-living room with a breakfast bar
When developing the design of the studio space, apartments, as a rule, are based on its functionality. The combination of the kitchen and the living room in one volume has a lot of advantages, but it also has its drawbacks.
Among the obvious advantages are the following:
- Expansion of living space;
- The increase in the space of the kitchen, its illumination and the volume of air in it;
- Facilitation of serving and serving meals at feasts in the living room, as well as in cases where the dining area is combined with the living area;
- A person engaged in cooking can be in the same space with the rest of the family, so that he does not feel isolated;
- The combined space can accommodate a significantly larger number of guests;
Minuses:
- The living room will smell of cooked food;
- The living area will become more polluted.
In part, these disadvantages can be leveled by installing a powerful hood above the hob, but they cannot be completely eliminated, and this must be borne in mind.
In the photo there is a bar counter with a built-in oven and a stove with an extractor fan. Design by Elena Fateeva: “Loft apartment interior 40 sq. M. m. "
Methods for distinguishing functional areas in the kitchen-living room using the bar
Choosing a way to distinguish between functional areas in the kitchen-living room, it is worth choosing those that will not only provide an attractive appearance, but will also be most convenient.
The bar between the kitchen and the living room is just such a way, giving a lot of advantages over purely visual options, such as using different finishing materials or multi-level ceilings. This piece of furniture can fulfill various roles, while fitting into almost any interior style.
Consider some of the applications in the design of the kitchen-living room with a bar counter of this furniture element:
- Breakfast table. Even on the smallest square, a bar counter in the form of a table resting on one leg will not only visually separate one part of the apartment from the other, but will also serve as a place for eating that does not require additional space.
In the photo, a compact bar counter on a metal support. Design by Julia Sheveleva: “Interior of a 2-room apartment in beige tones”
- Kitchen set. The bar counter can be a continuation of the kitchen, thereby increasing the area of the working area for the hostess, or serving as the basis for the hob or other kitchen equipment.
In the photo there is a bar counter with a built-in hob. Project from LugerinArchitects: “Design of a small three-room apartment”
- False wall. From the side of the living room, the counter may look like a part of the wall, while being a continuation of the kitchen storage system from the side of the kitchen.
- Storage system. At the base of the bar you can store supplies, appliances, glasses for drinks and even books.
In the photo a bar counter with integrated storage system. Project by Maria Dadiani: «Art Deco in the interior of a studio apartment of 29 square meters. m»
- Decorative element. There are also very exotic design options for the bar, for example, an aquarium can be built into its base if you cannot allocate another place in the apartment.
It is convenient to separate the kitchen and the living room by the bar counter both when you have a large living space and when there are not so many square meters.For the design of small rooms, a small worktop mounted on a pipe base is more suitable. It takes up little space and does not visually clutter up the room, especially if the countertop is made of glass.
Photo of combined kitchen-living rooms with a bar counter
1
The interior of the kitchen-living room with a bar counter in the project«Design one-bedroom apartment 43 sq. M. m. with controlled backlight».
2
The interior of the combined kitchen-living room with a bar counter with an original mirror design.
3
Bar counter in the interior of the kitchen-living room in white and red colors. Project:"Minimalist interior design in red and white."
4
Design of a kitchen-living room with a bar counter in white and purple colors.
5
Separation of the kitchen and living room by the bar counter in the projectStudio apartments 40.3 sq. m. m
6
Design of a modern kitchen-living room with a breakfast bar for three persons.
7
The interior of the combined kitchen-living room with a bar counter in the project2-room apartment in a Stalin-era building.
8
Brick counter between the kitchen and the living room.

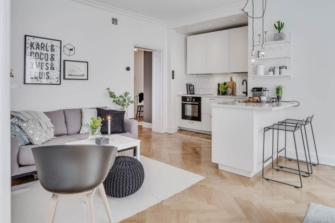
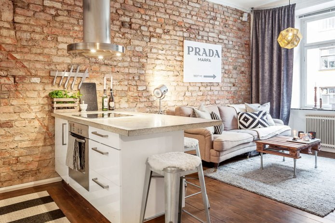
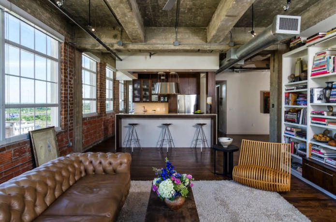
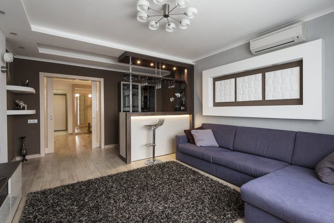
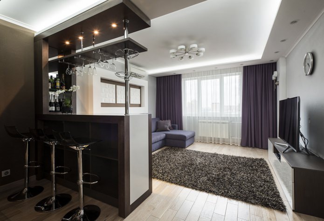
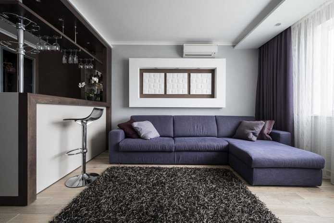
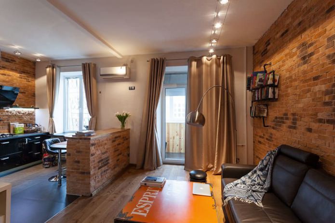
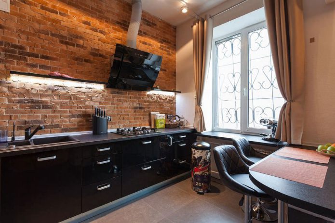
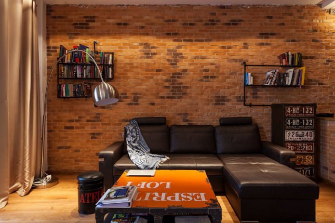
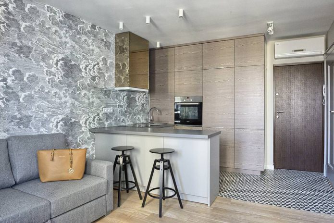
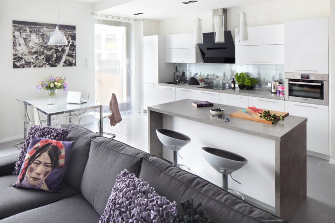
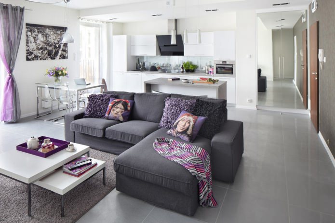
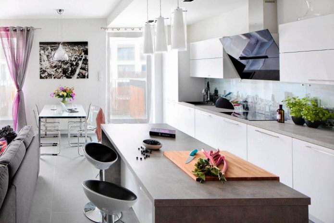
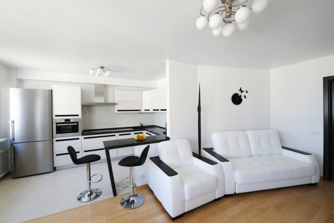
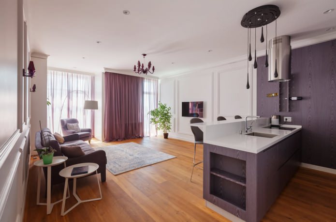
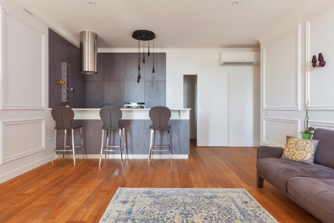
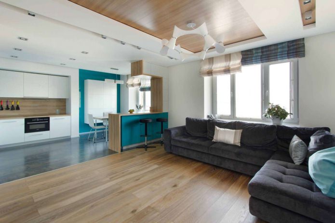
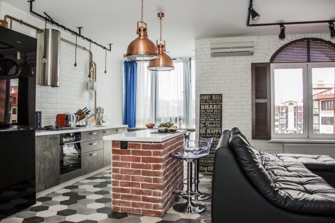
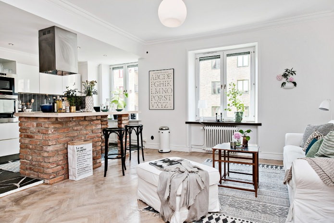
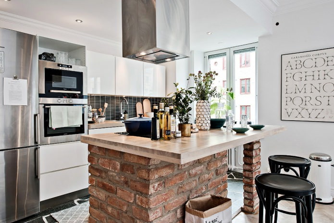
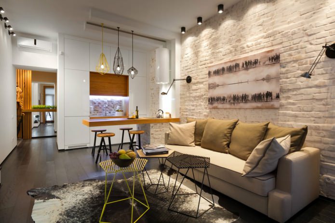
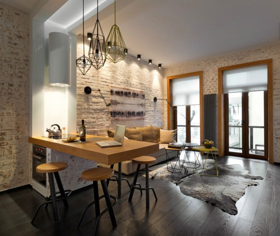
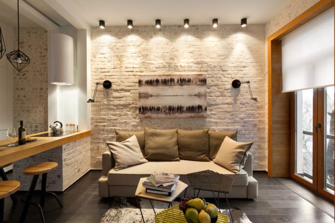
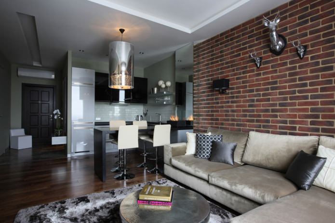
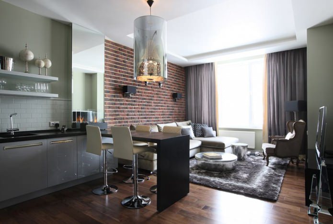
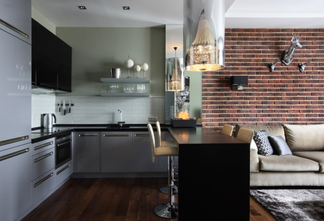
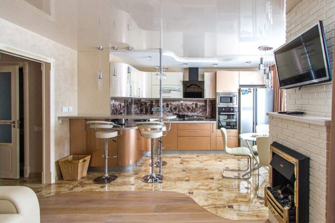
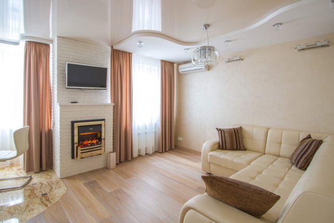
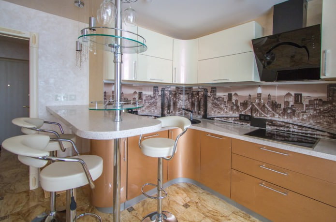
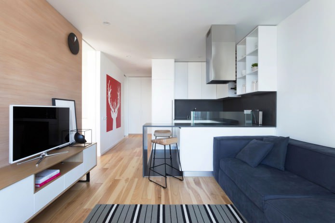
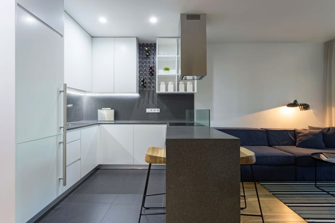
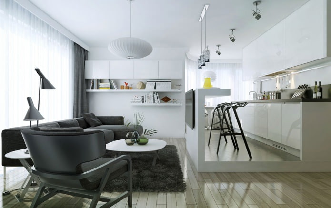
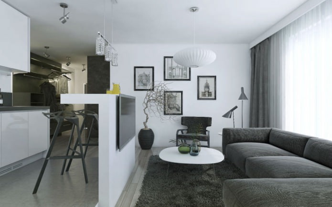
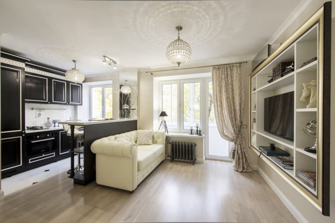
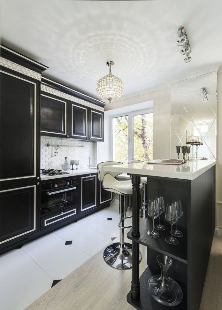
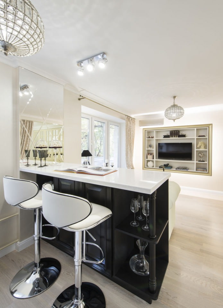
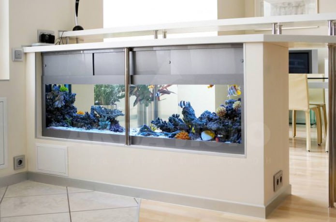
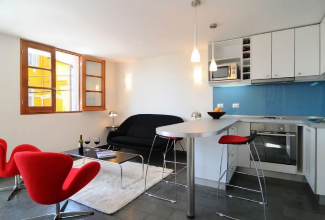
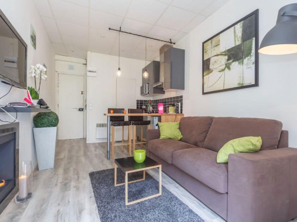
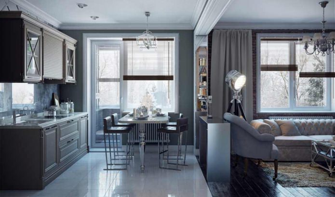
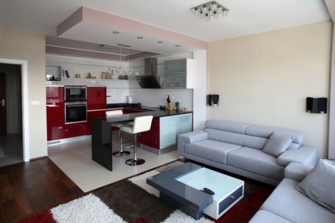
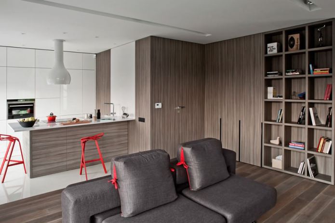
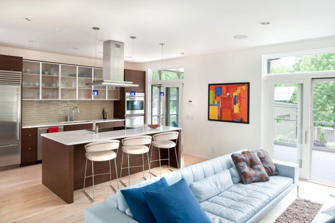
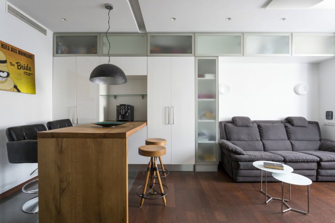
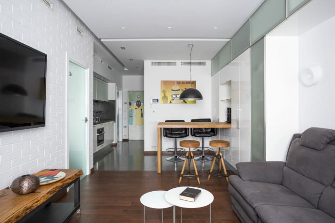
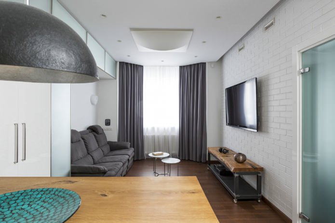
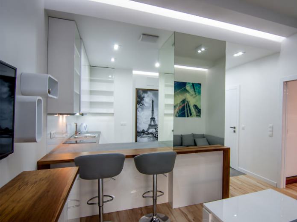
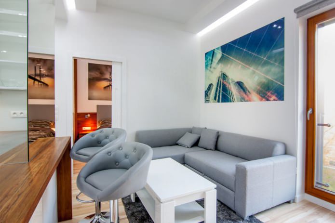
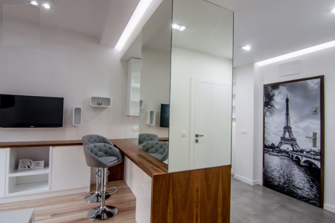
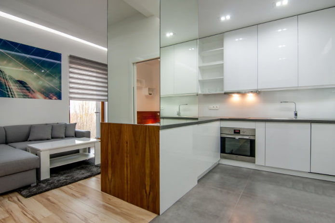
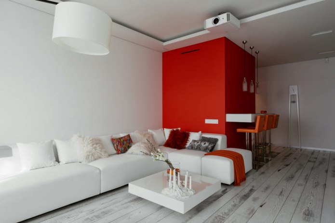
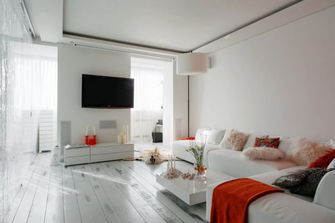
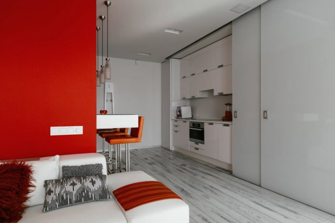
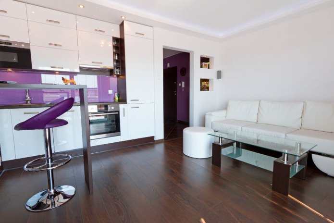
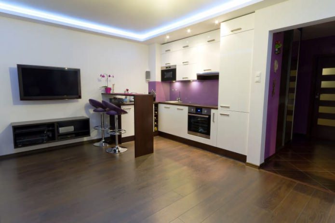
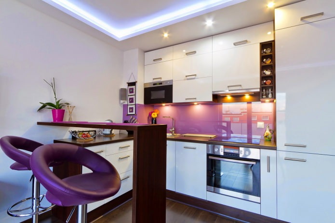
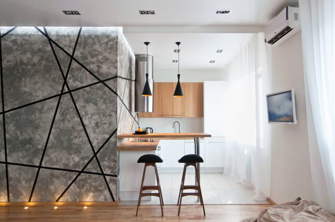
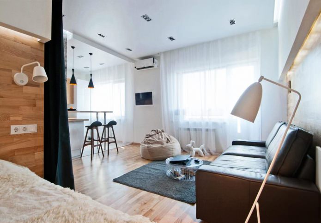
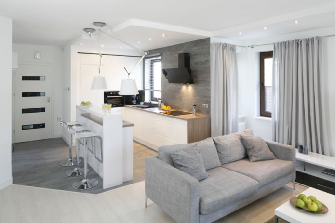
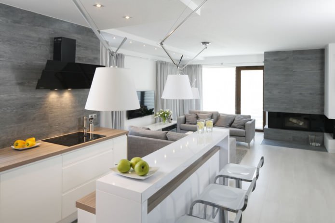
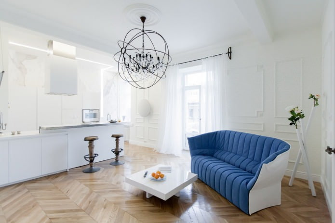
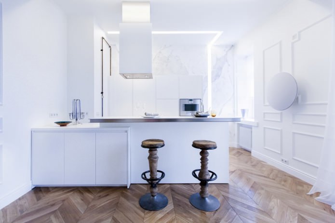
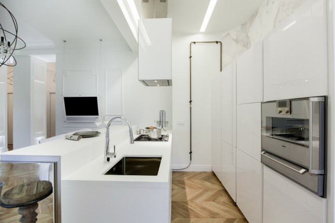
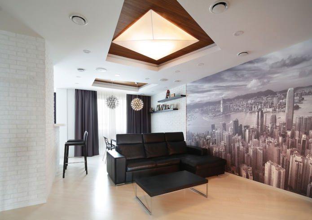
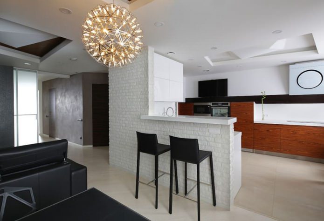

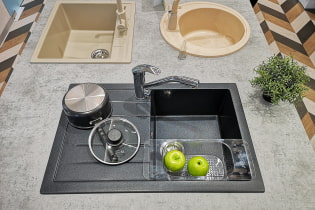 How to choose the color of the sink for the kitchen?
How to choose the color of the sink for the kitchen?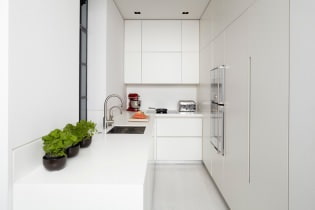 White kitchen: features of choice, combination, 70 photos in the interior
White kitchen: features of choice, combination, 70 photos in the interior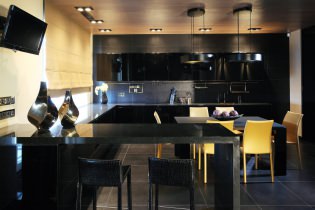 Black suite in the interior of the kitchen: design, choice of wallpaper, 90 photos
Black suite in the interior of the kitchen: design, choice of wallpaper, 90 photos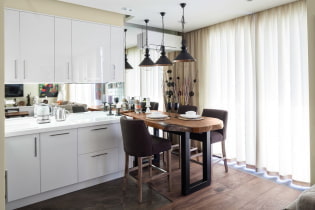 Modern design ideas for curtains for the kitchen - we make out the window stylish and practical
Modern design ideas for curtains for the kitchen - we make out the window stylish and practical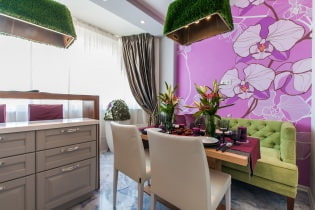 Wallpaper design: 65 photos and ideas for a modern interior
Wallpaper design: 65 photos and ideas for a modern interior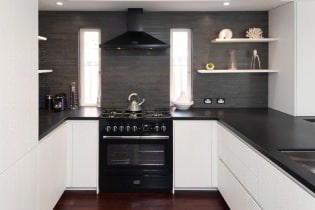 Design of a white kitchen with a black countertop: 80 best ideas, photos in the interior
Design of a white kitchen with a black countertop: 80 best ideas, photos in the interior