A sofa, a coffee table with a floor lamp, a TV on the wall and a console under it for additional TV equipment - this, in fact, is all the furniture in the living area. Instead of a TV, you can hang a screen on which to direct the projector.
In a two-room apartment 46 sq. M. m. it was necessary to place a separate sleeping area, so as not to delimit the space into separate small squares, the bedroom was allocated using glass. Transparent walls do not interfere with the light flowing freely into the living area, and intimate curtains provide intimacy.
The design project of a 2-room apartment also provided for a working area. In this case, it was located in the bedroom, in a niche between one of the walls and a wardrobe. Above the top of a shelf for books and folders with documents, next to it is a work chair - that's all that is needed for productive work.
In a two-room apartment 46 sq. M. m. white gloss kitchen perfectly matches the style of minimalism. The predominant colors are white and black, the only color accent is the bright green curtain on the window.
A loggia adjoins the kitchen directly. The design project of a 2-room apartment provides for the dismantling of part of the wall and the transformation of the loggia into a relaxation zone.
Window blocks on it are equipped with curtains of the same color as in the kitchen. The chair has the same color near a small round table on a tripod. Both rooms are combined into a single whole dark wooden floor.
A small bathroom seems much more spacious due to white walls and bright even lighting. There are also enough shelves for storing everything you need, partly closed, partly open, for example, above the washing machine.
In a two-room apartment 46 sq. M. There are a large number of storage places, almost all of them are concentrated in the hallway and bedroom. If you wish, one more additional place can also be arranged on the balcony by placing a built-in wardrobe there.

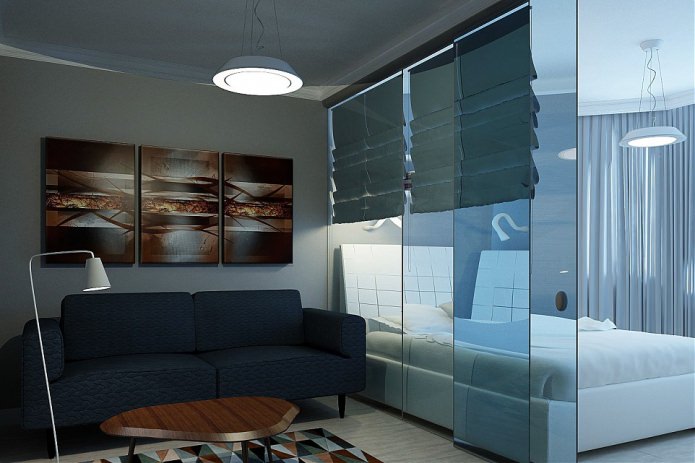
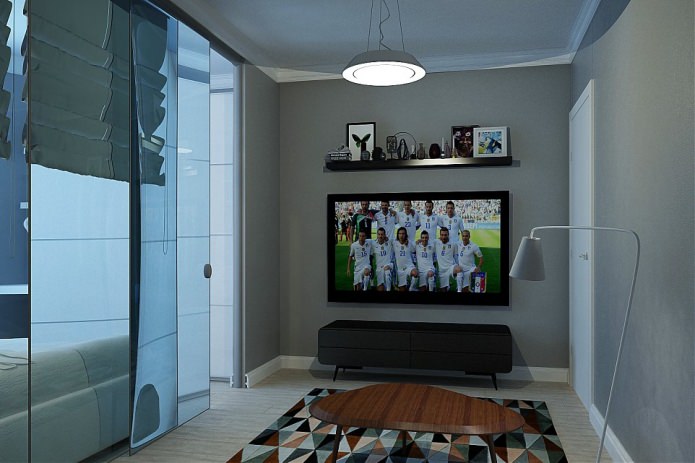
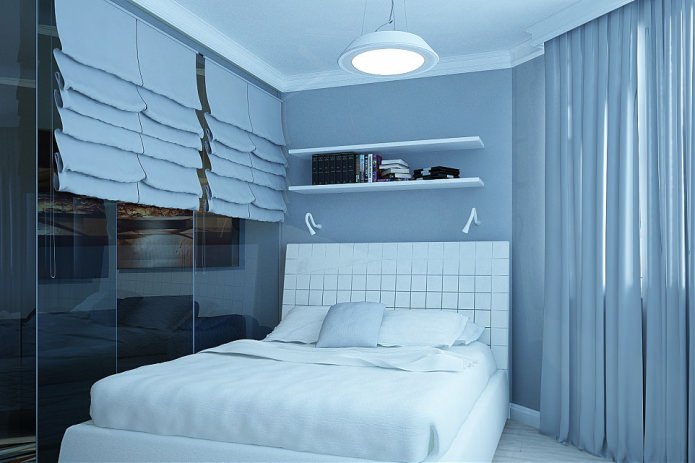
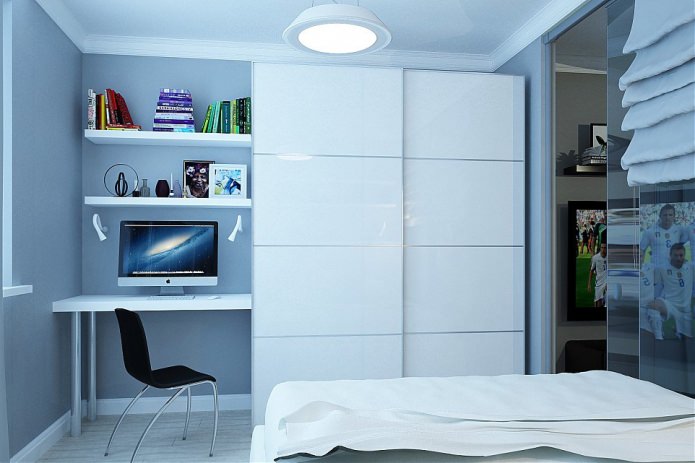
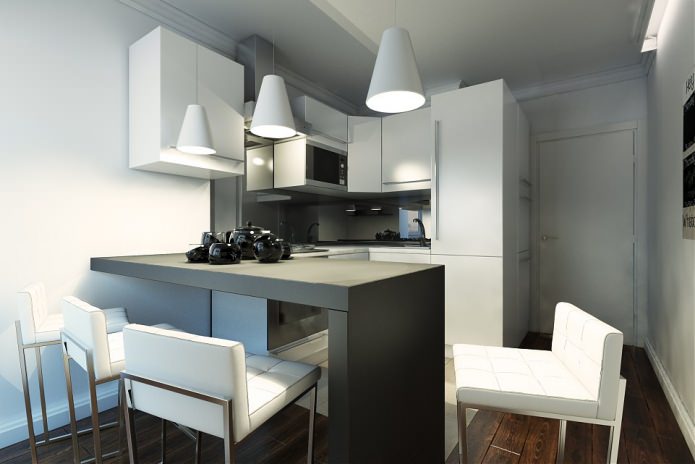
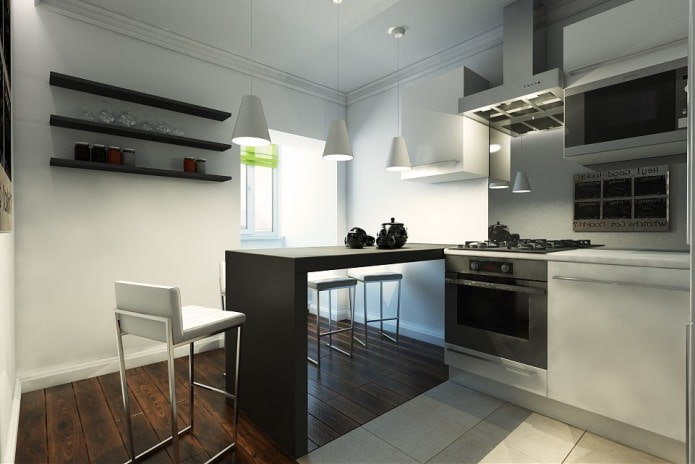
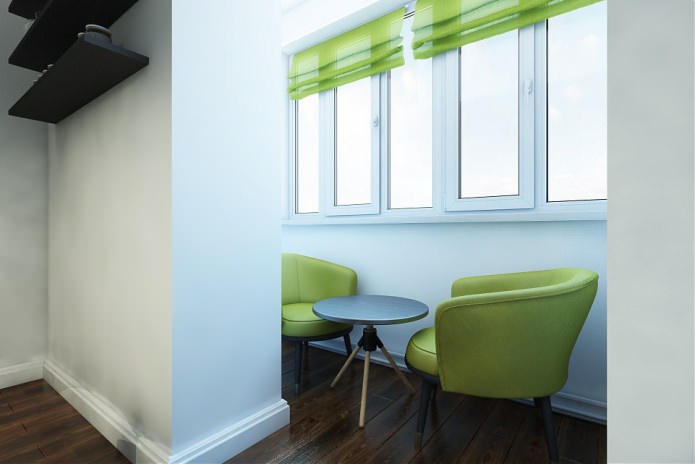
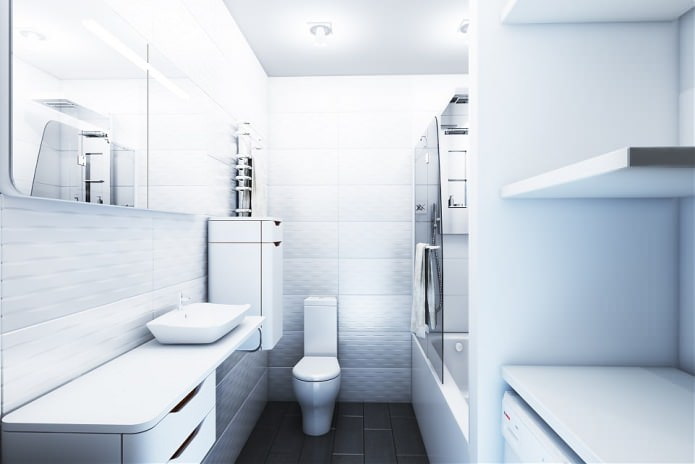
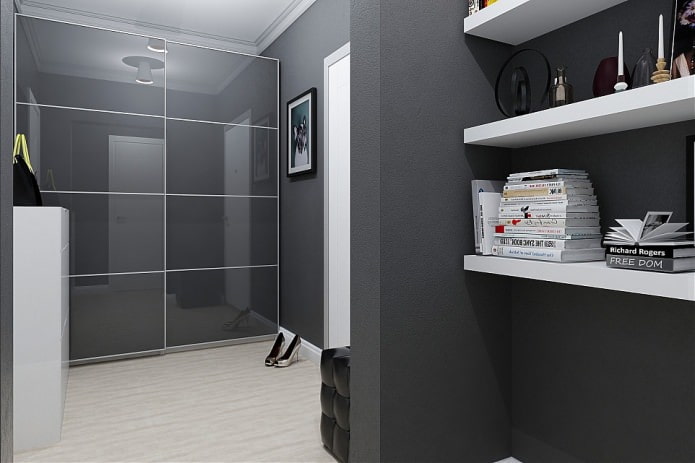
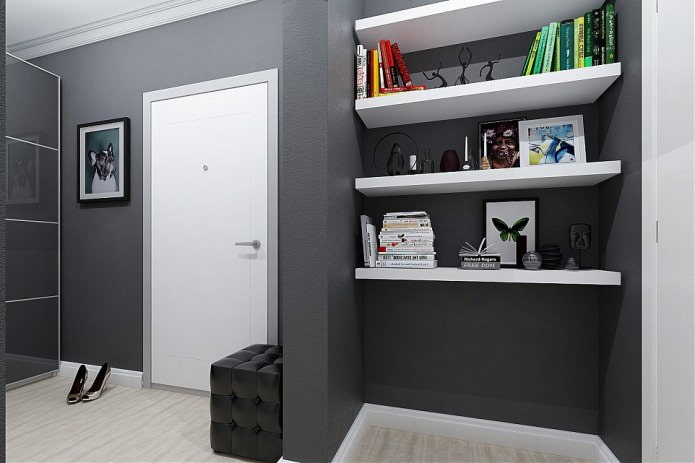
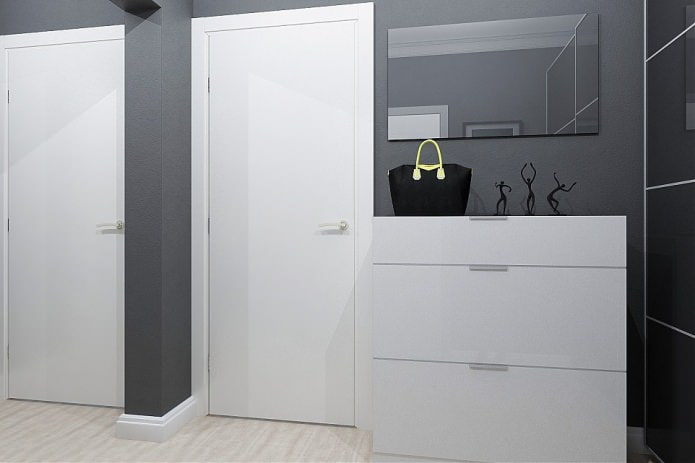
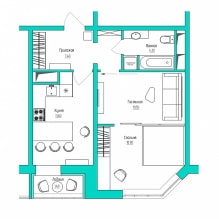

 Design project of two in Brezhnevka
Design project of two in Brezhnevka Modern design of a one-room apartment: 13 best projects
Modern design of a one-room apartment: 13 best projects How to equip the design of a small apartment: 14 best projects
How to equip the design of a small apartment: 14 best projects Design project of the interior of the apartment in a modern style
Design project of the interior of the apartment in a modern style Design project of a 2-room apartment of 60 sq. M. m
Design project of a 2-room apartment of 60 sq. M. m Design project of a 3-room apartment in a modern style
Design project of a 3-room apartment in a modern style