Layout of the apartment is 58 sq. m
The apartment initially had a very wide corridor, the area of which was wasted in vain. Therefore, the author of the project decided to attach it to the living room - the result was a spacious, bright space. To visually separate the entrance zone, at the place where the walls used to be, beams of wood were strengthened. The bathroom and the bathroom, which were previously located in different places, were combined and a place was allocated for the laundry room. The entrance area from the kitchen was separated by a solid partition.
Color scheme
The interior of the apartment is 58 square meters. m. Two shades of wallpaper are used: light beige as the main one and gray as an additional one. The decorative walls available in each room stand out against the neutral background of the wallpaper: the rooms have colored patterns on the rooms, and the design of the bathroom is tiled with different shades of chocolate.
Living room design
The design of the apartment is 58 square meters. m. living room assigned the role of the main room. As a covering for the walls, the designer chose wallpaper - this is not only a budget, but also a very beautiful option. Wood is perfectly combined with their light tones - the beams separating the entrance area are veneered with a natural shade of oak, the floor is covered with a parquet oak shade of the “White Frost” shade.
If the living room is visually separated from the entrance zone, then it is blocked off from the kitchen by a furniture rack in which the owners will store books and also put decor items on open shelves. Openwork metal table serves as the main decoration in the design of the living room. Black and white stripes of carpet and sofa cushion give the interior expressiveness. The sofa itself has a gray upholstery and almost merges with the background, while it is extremely comfortable to sit on. A rectangular chair with dark green upholstery was purchased at IKEA.
Kitchen Design
To place everything necessary in the kitchen zone, the upper row of cabinets was made according to the sketches of the author of the project. These unusual cabinets are divided into two separate levels: the lower one will store what you need to have at hand, and the upper one that is not often used.
One of the walls of the kitchen in the interior of the apartment is 58 square meters. m. lined with dark gray granite, turning into an apron above the work surface on an adjacent wall. The contrast of cold granite with the gloss of white facades of the lower row of cabinets and the warm texture of the wood of the upper row creates an original interior effect.
Bedroom design
The bedroom is small, therefore, in order to fully utilize the usable area, they decided to make furniture according to the author's sketches. The head of the bed occupies the entire wall, and smoothly passes into bedside tables.
The design of the apartment is 58 square meters. m. in each room there is a wall with the same pattern, but of a different color. In the bedroom, the accent wall near the headboard is green. Right above the bed is a decorative mirror in the shape of a heart. It not only decorates the bedroom, but also introduces an element of romance into the interior.
Hallway Design
The main storage systems are located in the entrance area. These are two large wardrobes, part of one of them is reserved for everyday shoes and outerwear.
Bathroom Design
Plumbing premises in an apartment of 58 sq. m. two: in one sit the toilet, sink and bath, in the other they organized a mini laundry. Almost invisible doors lead to these rooms: they do not have baseboards, and the canvases are pasted with the same wallpaper as the walls surrounding them.A shelving was built in the laundry room interior - household supplies will be stored here.

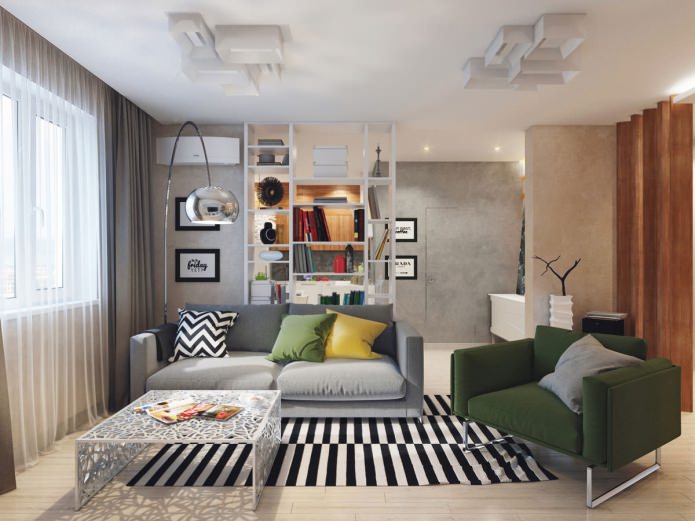
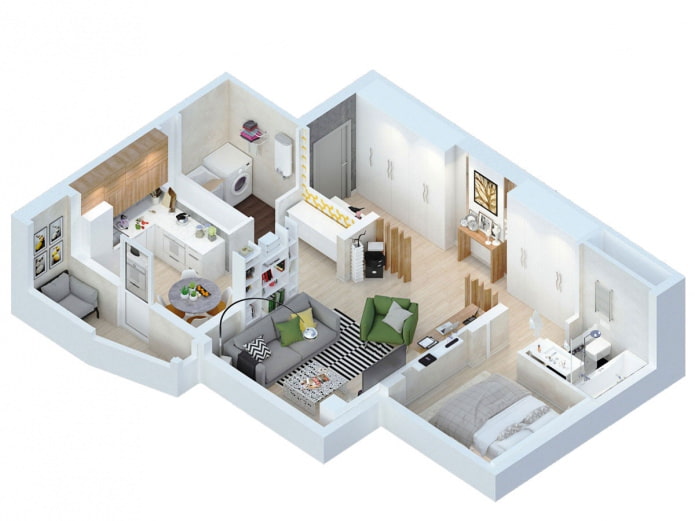
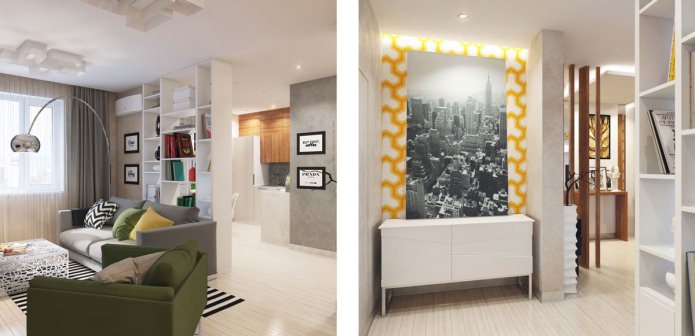
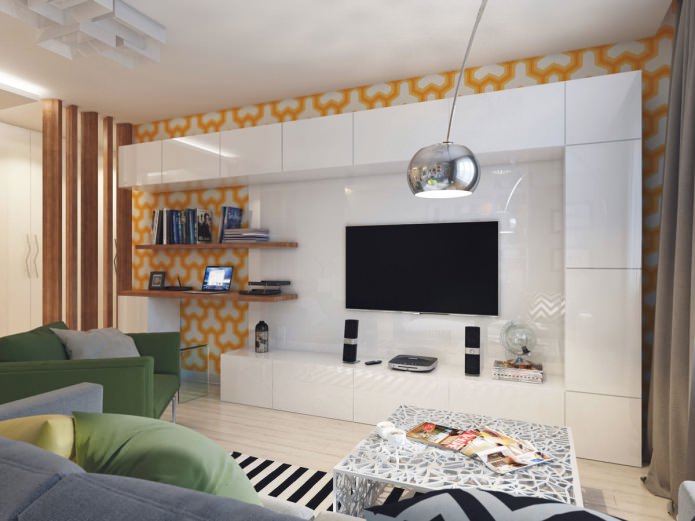
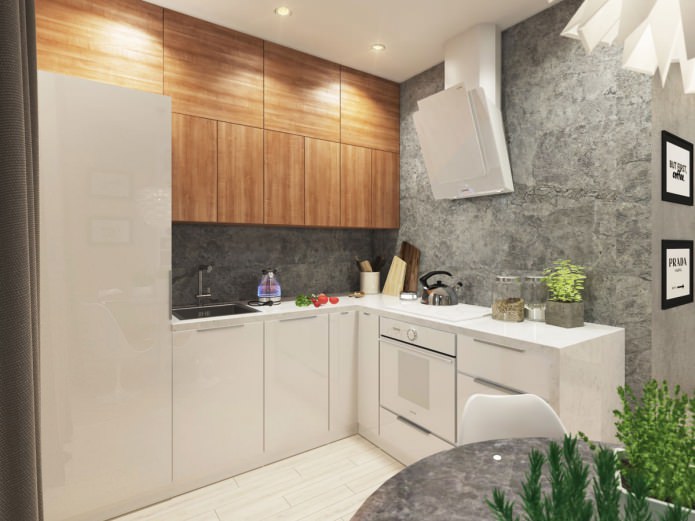
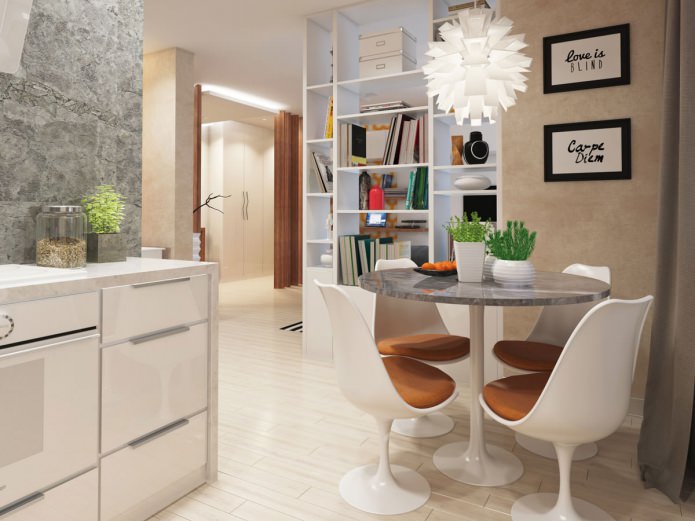
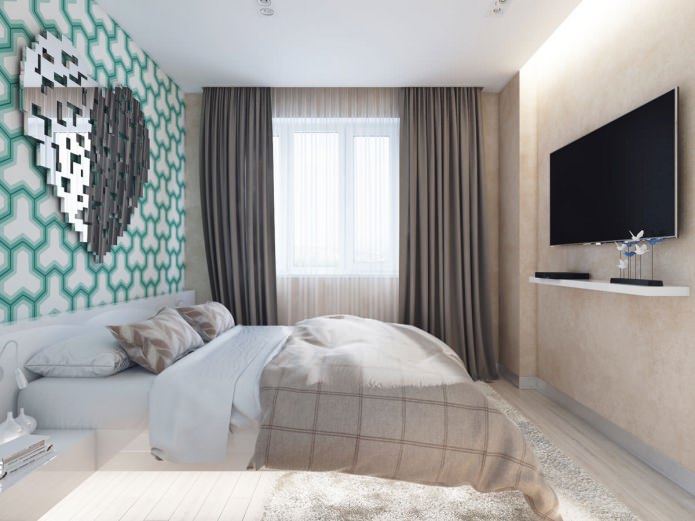
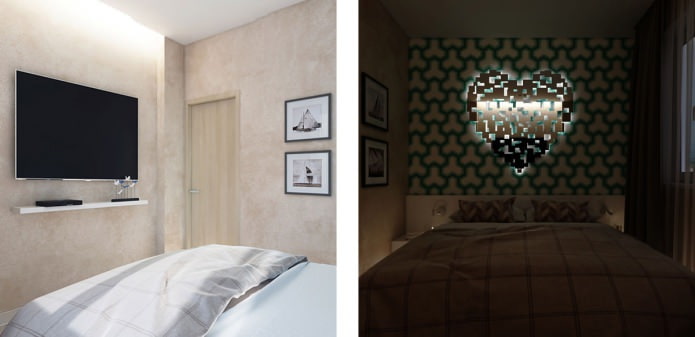
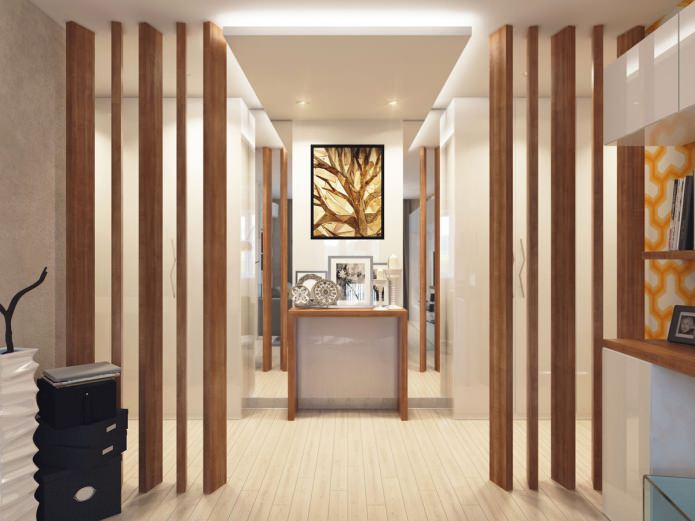
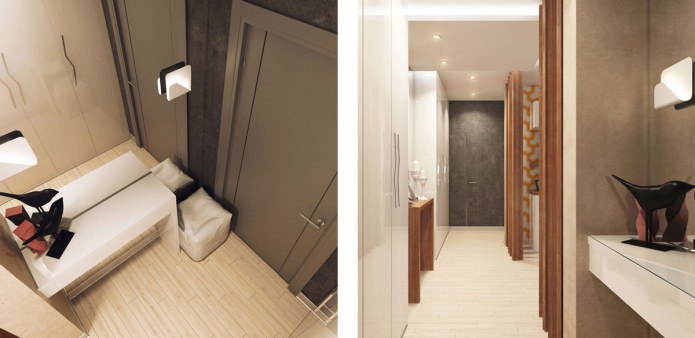
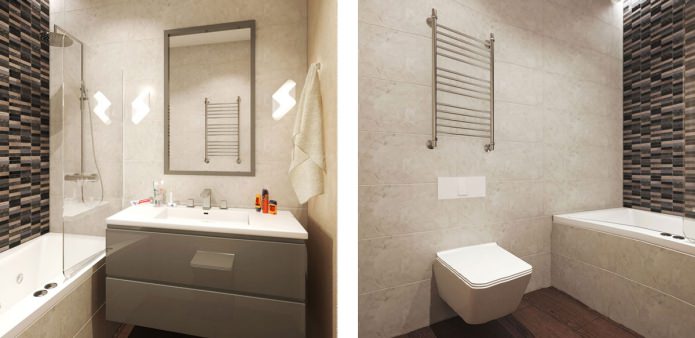

 Design project of two in Brezhnevka
Design project of two in Brezhnevka Modern design of a one-room apartment: 13 best projects
Modern design of a one-room apartment: 13 best projects How to equip the design of a small apartment: 14 best projects
How to equip the design of a small apartment: 14 best projects Design project of the interior of the apartment in a modern style
Design project of the interior of the apartment in a modern style Design project of a 2-room apartment of 60 sq. M. m
Design project of a 2-room apartment of 60 sq. M. m Design project of a 3-room apartment in a modern style
Design project of a 3-room apartment in a modern style