Layouts of apartments 36 m2
Before proceeding with the registration of housing, it is important to work out a competent project, taking into account each centimeter of space. The layout should indicate the location of furniture, accessories, lighting and other details.
A one-room apartment in a panel house, with an area of 36 square meters, can be equipped as a standard odnushka or turned into a studio. The usual one-room living space is an acceptable option for a family of two or more people. Since there is one full room in the room, you have the opportunity to retire.
In a studio apartment it will be especially comfortable for one person or a couple to live. This housing provides a more modern design. When arranging a studio, it is very important to determine the location of furniture, necessary equipment and other elements.
The photo shows the interior of a small living room in the design of a two-room apartment of 36 squares.
In the photo, a project of a one-room apartment of 36 square meters. m
It is possible to turn a one-room apartment into a two-room apartment without major repairs. For separation, plasterboard partitions or tall cabinets are used. Most often, this solution is used to create a separate room for a child. If such a redevelopment takes place in an apartment with one window, then it is better to leave it in the children's area.
In the photo, the design of a one-room apartment of 36 sq., Converted into a studio.
Thanks to the correct redevelopment, it is possible not only to delimit the space and to allocate certain private zones in it, but also to visually adjust the living area, significantly increasing its size.
Design features
The main design nuances on which the convenience of the interior depends:
- The ergonomics of the arrangement of furniture has a huge impact on comfort, so it is especially important that objects of large sizes do not interfere with free movement in space and have a logical arrangement. Most preferred are angular and vertical placement of elements.
- As furniture in a room of 36 square meters, it is best to install transformer models, for example, in the form of a wardrobe-bed, a folding sofa, a table-book or a folding table top, which successfully fits both in the dining room and in the office.
- Mirrors will help to achieve visual expansion of space. Such decor gives the atmosphere lightness and spaciousness, and also forms a very stylish and beautiful design.
- To save space, traditional swing doors can be replaced with sliding structures. Such a solution is appropriate both for interior paintings and for cabinet doors.
- It is not advisable to use too massive lighting fixtures, knocking out of the general interior. The design will look more harmonious lighting, in the form of concise floor lamps and geometric shapes with minimal decor.
- Heavy textiles and tight curtains should be discarded. They are preferable to replace with light tulle curtains, Roman curtains or blinds.
- The small-sized design in Khrushchev will be favorably complemented by photowall-paper with a panoramic image that will visually expand the boundaries of the room and create a special atmosphere in it.
Zoning Options
The interior of a small apartment should look light and airy. Therefore, for zoning the space, it is more reasonable to install thin transparent or opaque partitions made of impact-resistant glass.
Take a look how to combine laminate and tile.
No less effective separation of the room can be achieved using the play of light, contrasting colors, different levels of the ceiling or floor. When using screens as a separating element, it is desirable to give preference to translucent or wicker models that do not burden the situation.
In the photo zoning odnushki 36 square meters, using a low through rack.
To delimit the apartment into separate functional areas, a closet or shelving is perfect. Thus, it turns out not only to rationally zon the room, but also to use furniture elements for their intended purpose.
Functional areas interior
To ensure maximum comfort, you should create a thoughtful and stylish design of every corner in the apartment.
Kitchen
In a small kitchen, do not install bulky headsets of a dark color. To save usable area, it is better to abandon the dining table of a coarse rectangular or square shape. It can be replaced with a compact oval model with rounded chairs, a bar counter or converted into a window sill for it.
Visually enlarge the room will help the light finish of the ceiling and walls. Wood shades are suitable for flooring. Such a monotonous design is perfectly complemented by bright accents, for example, in the form of a kitchen apron in a bright design. The window is favorably decorated with light translucent curtains.
In the photo, the design of the combined kitchen-living room in the interior of the euro-apartment is 36 square meters. m
Living room and relaxation area
In a living room, which has medium dimensions, it is appropriate to use universal white, beige or gray shades in combination with other tones. As a flooring, a laminate board or parquet is used, giving the interior a homely feel. The walls are lined with wallpaper or other plain coating with a slightly pronounced pattern.
For the arrangement of the hall, only the most necessary furniture is selected, in the form of a sofa, a coffee table and various storage systems. Rational solutions are angular structures that effectively use inactive space and save space for movement in the room.
In the photo there is a recreation area with a compact sofa and a coffee table in bright colors, in the apartment is a 36 sq.m. m
Children
For a more ergonomic design, the nursery is equipped with an attic bed with a desk on the lower tier. For a family with two children, a two-tier structure is suitable. To save useful square meters, beds equipped with drawers and a closet mounted in a niche will help.
In a one-room apartment, the child’s corner is best separated by lightweight partitions or decorative curtains to create high-quality ventilation of the space. This area should be equipped with the correct lighting, in the form of wall sconces and table lamps for the workplace, backlight or dim night lamp for the sleeping area.
The photo shows the design of a small-sized nursery for a girl in a kopeck piece of 36 squares.
Bedroom
In the design of a small bedroom, built-in furniture will be especially appropriate. Quite an interesting idea for placing things will be open racks or hangers under the ceiling. If there is a retractable or lifting mechanism of the bed, the storage system is equipped inside it. Shelves and drawers are sometimes placed at the head.
An excellent solution for a separate sleeping area in odnushka or studio will be a podium or a niche in which you can fully or partially install a bed. To separate the space, the recess is made out with curtains or sliding partitions.
Workplace
A practical and ergonomic solution for the workplace is its location as a continuation of the windowsill or arrangement on the balcony.This option not only saves space and has a stylish look, but also provides comfortable working conditions. In the evening, this site should have high-quality lighting, spotlights and a table lamp will help in this.
Bathroom and toilet
In the combined bathroom, to free up additional space, the bathtub is easily replaced by a shower. Thus, it will be possible to place a washing machine or other necessary objects in the room. To maximize space savings, it is better to use tall narrow cabinets, shelves, in decoration use light colors, glass and mirror surfaces.
In the photo the interior of the combined bathroom, made in white and beige colors in the design of the apartment is 36 square meters.
Photo in various styles
The design of the apartment is 36 squares in a modern style, involves the presence of light shades with bright impregnations and a minimum number of furniture items that are very roomy and functional.
In Scandinavian style, laconic furnishings with moderate interior contents and decor are also welcome. The link is a white tint palette that creates the perfect combination with wood surfaces and accents in black or gray.
In the photo, the design of the studio apartment is 36 squares, designed in a modern style.
The main characteristic of the loft style is considered to be decoration, in the form of unplastered walls, rough brickwork in combination with shelves from raw boards with a symmetrical arrangement on the wall. As the lighting, choose suspended lamps with open lamps.
In a classic design, it is preferable to use natural and expensive materials that significantly transform the environment and give it luxury. The interior is maintained in soft and more natural colors. Furniture items are decorated with carved elements, wrought iron fittings, leather or textile upholstery with a carriage screed.
In the photo, the interior of the living room with a working area in a two-room apartment of 36 square meters, in the style of minimalism.
In the minimalism style, it is appropriate to have smooth surfaces, straight lines and soft natural shades of gray, black, beige or white. In the wall cladding there is textured plaster, or plain wallpaper, sometimes there is wood or plastic panel trim. This style prefers strict and concise furniture, which includes only the most necessary items.
In the photo there is a kitchen decorated in a classic style in odnushka 36 square meters.
Photo gallery
A small apartment of 36 square meters, through the use of modern types of design and style solutions, turns into a decent and comfortable living space with a cozy interior.

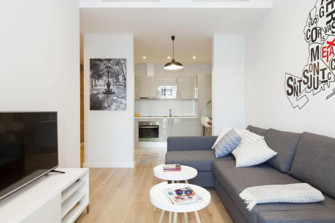
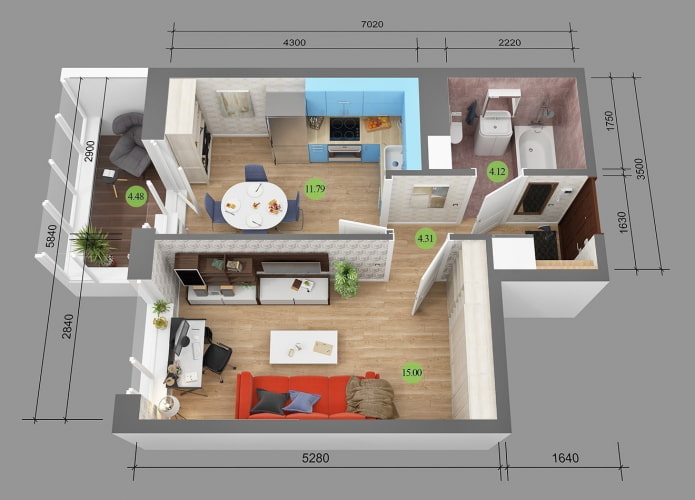
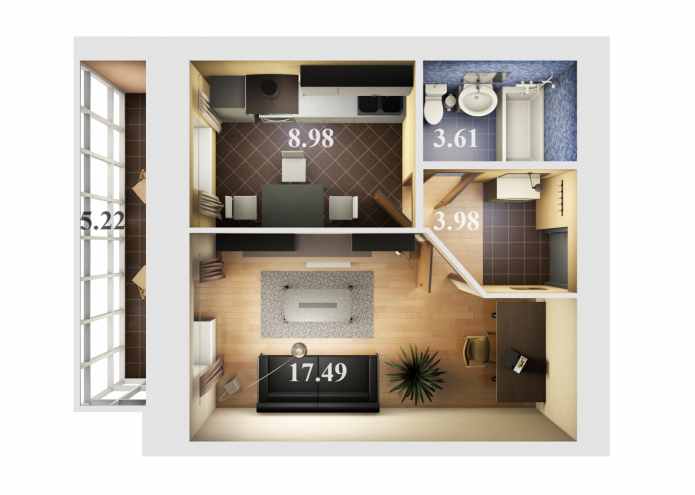
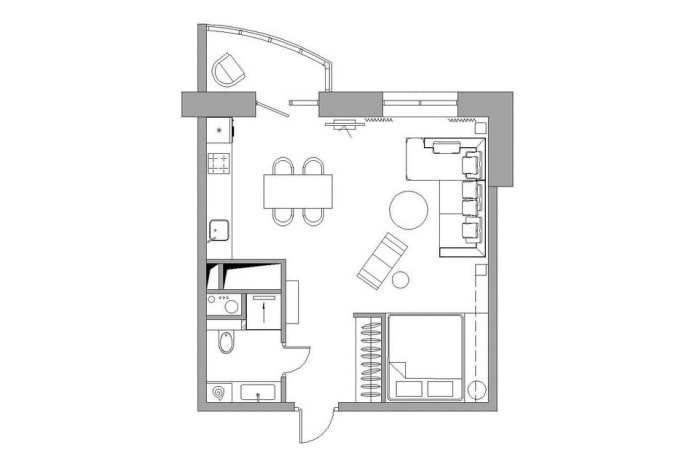
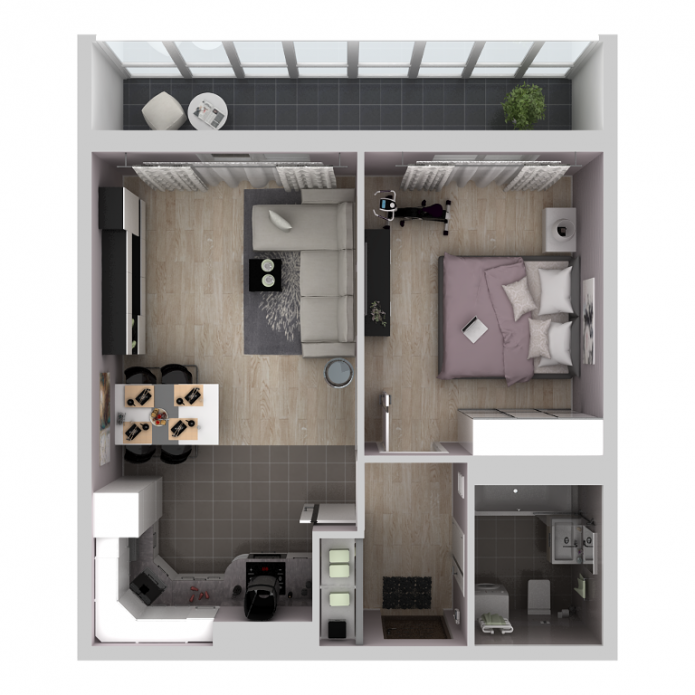
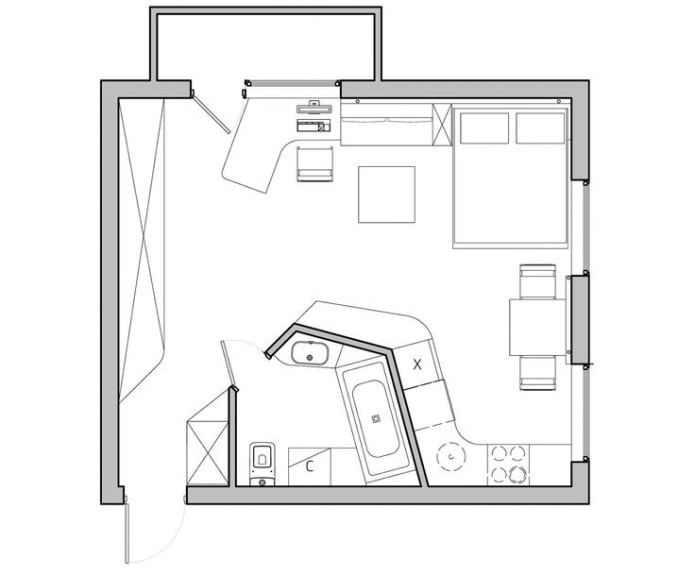
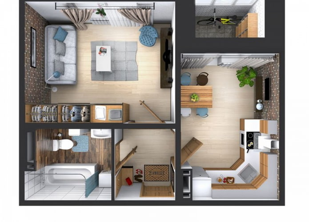
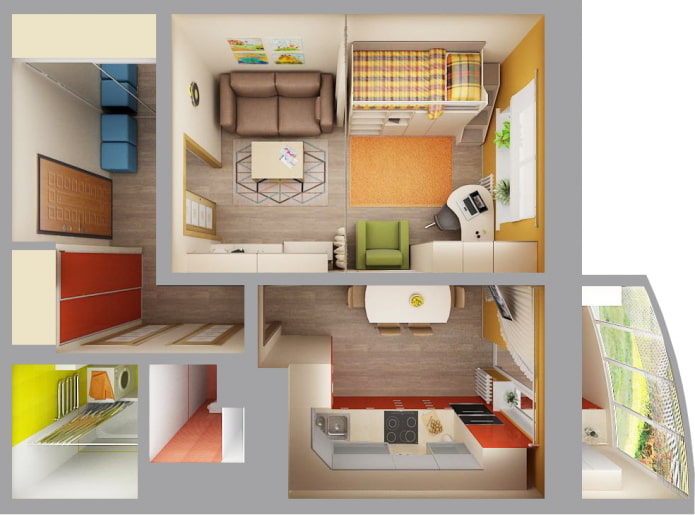
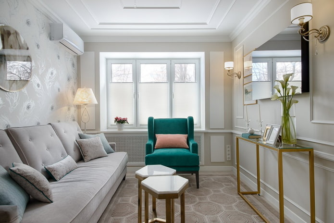
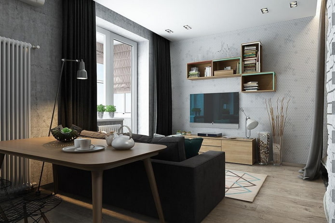
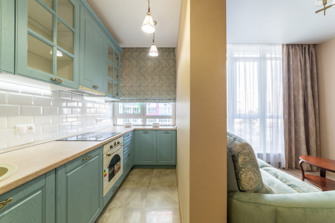
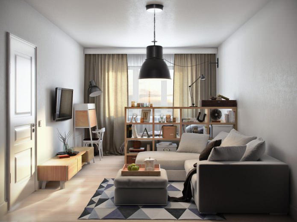
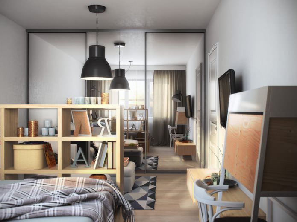
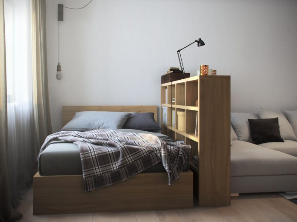
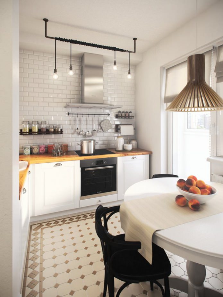
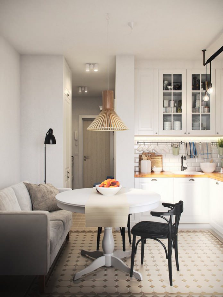
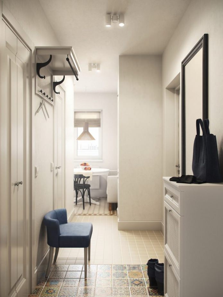
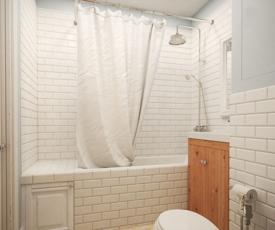
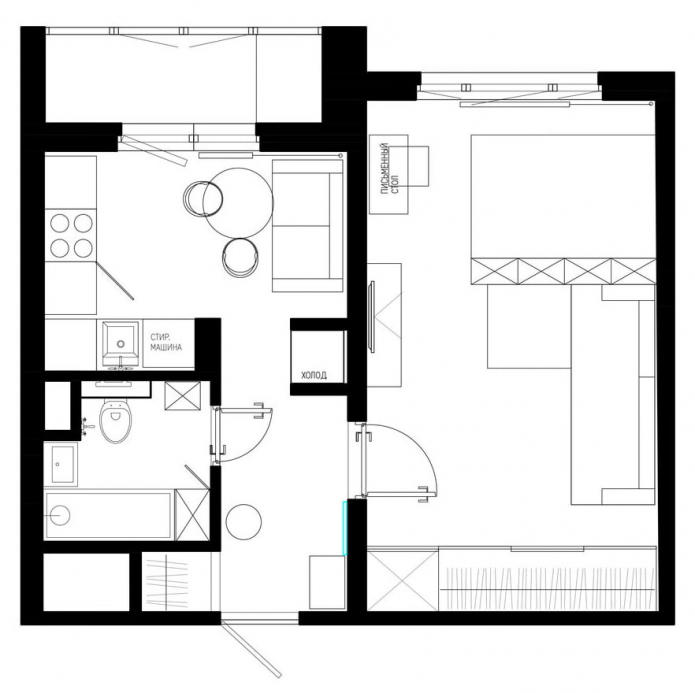
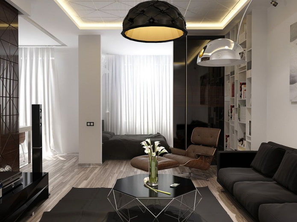
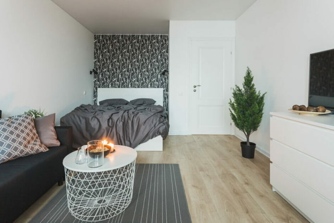
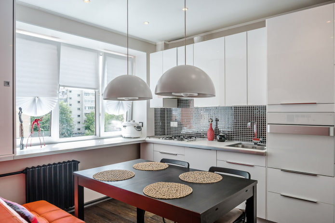
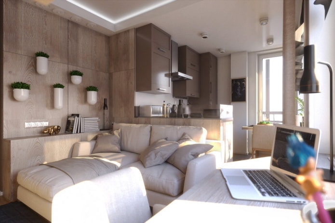
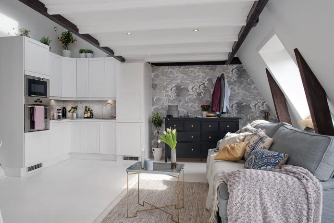
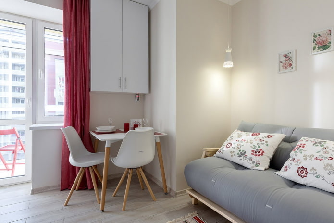
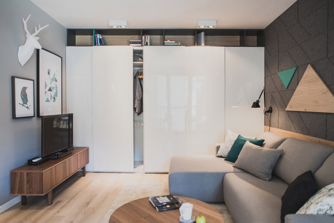
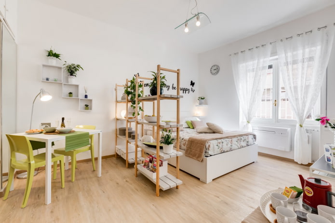
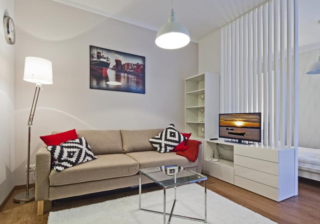
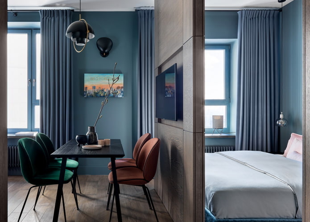
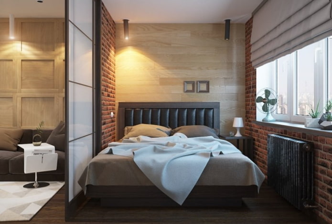
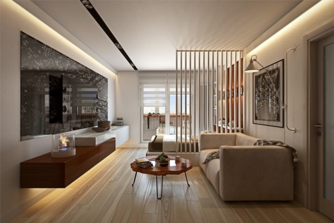
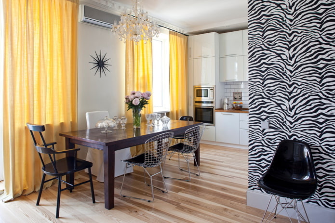
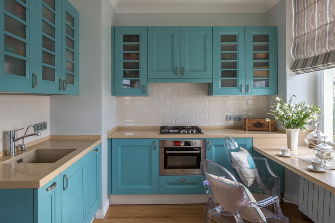
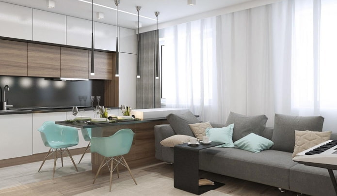
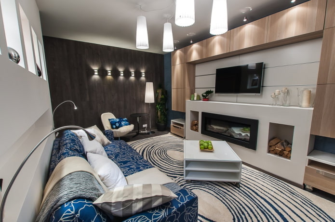
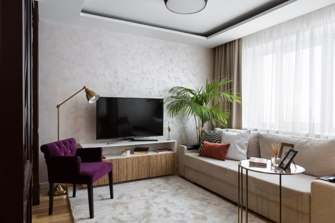
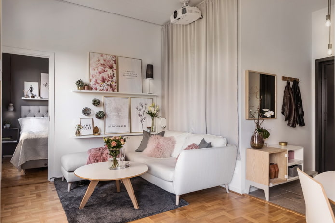
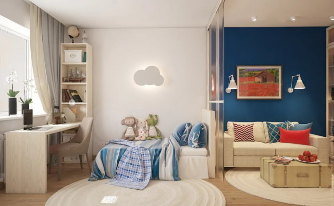
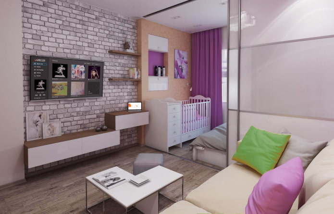
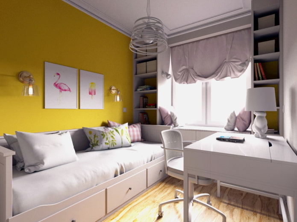
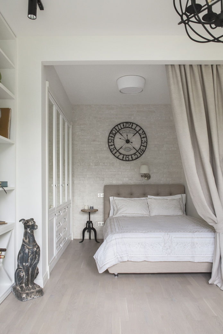
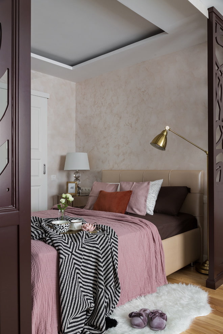
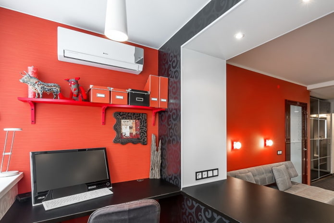
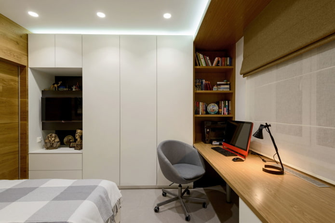
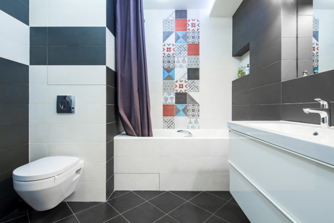
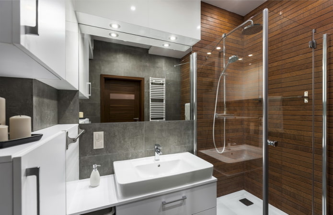
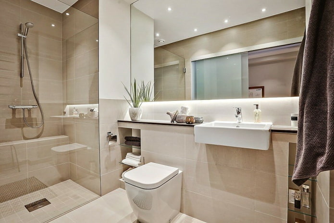
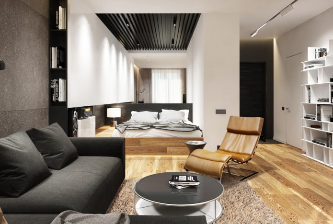
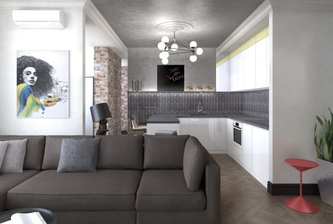
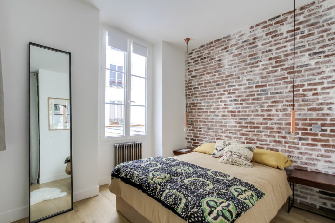
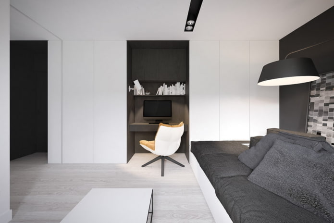
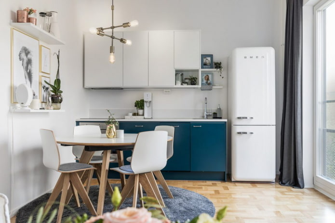
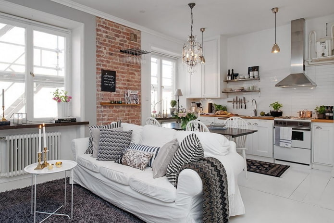
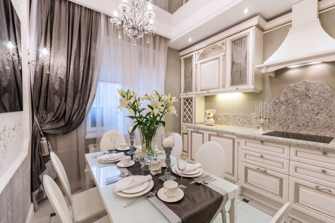
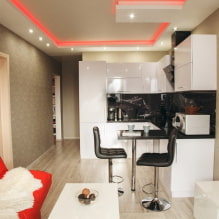
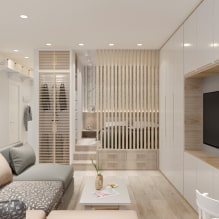
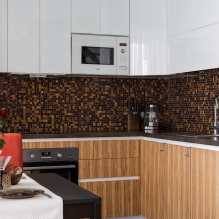
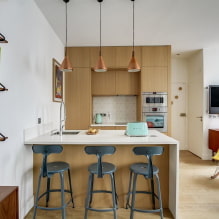
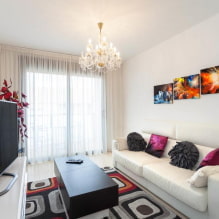
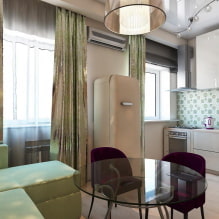
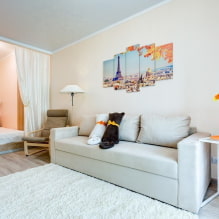
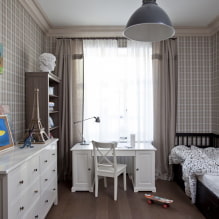
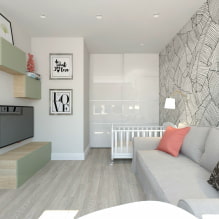

 Design project of two in Brezhnevka
Design project of two in Brezhnevka Modern design of a one-room apartment: 13 best projects
Modern design of a one-room apartment: 13 best projects How to equip the design of a small apartment: 14 best projects
How to equip the design of a small apartment: 14 best projects Design project of the interior of the apartment in a modern style
Design project of the interior of the apartment in a modern style Design project of a 2-room apartment of 60 sq. M. m
Design project of a 2-room apartment of 60 sq. M. m Design project of a 3-room apartment in a modern style
Design project of a 3-room apartment in a modern style