Interior Design Tips
Key design recommendations:
- Do not decorate the room with too many chandeliers with a large number of decorative elements, since such a design will visually lower the ceiling. Multi-level spotlights will be the best lighting option.
- So that the space does not look cluttered, it is advisable to give preference to compact built-in appliances and furniture with good capacity.
- It is recommended to perform the interior in a lighter range, for example, white, beige, cream, sand or light gray, as dark tones will visually reduce the space.
- For window decoration, thin lightweight curtains, roll models or blinds are best suited.
Layout 40 sq. m
In order to achieve the most convenient layout and original design, it is necessary to think over the creation of a detailed project in advance, which includes a technical plan and layout of various communications and other things.
In a small apartment it will be appropriate to use not too bulky, transforming furniture, a sufficient amount of light, finishes in light shades, mirror and glossy surfaces that provide a visual extension of the space.
With the rectangular shape of the room, it is important to correctly organize the zoning to divide the living space into two parts to give it a more proportional look.
For a one-room apartment
In the design of odnushki, first of all, the geometric shape of the apartment, as well as the presence of structural angles, protrusions or a niche, are taken into account. With the help of such elements, it is possible to zone the space without using additional structures.
In the photo, the design of a studio apartment is 40 squares, with a niche equipped with a bed.
For those who prefer coziness, comfortable design and measured life, the main part of the room can be reserved for a bed with a bed, a mirror, a wardrobe, a chest of drawers and other storage systems. It will be appropriate to equip the remaining area under the working area with a table, an armchair or a chair and organize a guest room with a sofa, a mounted TV and a cupboard to accommodate various trifles.
For studio apartment
This studio apartment is a single living space consisting of several functional areas with a separate bathroom, separated by walls. One of the advantages of this planning option is the significant preservation of the area due to the lack of door structures.
In the photo the interior of the studio apartment is 40 square meters, made in bright colors.
Studio apartment is considered quite a comfortable solution for a small family, young couple or bachelor. When creating the interior, it is important not to violate the harmony of the surrounding space and not to overload it due to solid partitions, preferring lighter and more mobile models to them.
Also, to preserve airiness in the room, it is better to use modular furniture items or transformer structures than to install monolithic products. It is advisable to use natural and environmentally friendly materials in the decoration, since only one room is allocated for permanent residence.
In the photo is a studio apartment of 40 square meters, with a living room and sleeping area, separated by curtains.
For euro-couple
Euro-standard two-room apartment, in fact, is a more extended version of the studio apartment with a separate additional room. The most popular planning decision is the division of this housing into a kitchen-living room and bedroom.
Also, a nursery is sometimes equipped in a separate room, and the combined space is occupied by a bedroom, kitchen area, dining room or, if there is a balcony, an office is equipped for work.
In the photo the interior of the modern kitchen-living room in the apartment is 40 sq.m. m
The loggia can also be used as a resting place, dining area, bar counter or place a refrigerator or oven on it.
In the photo, the design of the apartment is an euro-apartment with an area of 40 square meters.
Remodeling 40 m2
Quite common is the redevelopment of an apartment from a one-room to a two-room, which is done through a complete European-quality repair, dividing the space by various partitions or installing new walls. For example, an additional room is often allotted for a nursery, dressing room, study or even a small living room.
Zoning Ideas
For a clear zoning, apply a wide variety of design methods. For example, multifactorial or contrasting finish, plasterboard, wooden, plastic or glass partitions, which due to their laconic design will not clutter up the space.
In the presence of high ceilings, it is possible to give preference to multi-level designs, with the installation of the upper tier, intended for the equipment of a bedroom or workplace.
In the photo odnushka 40 squares, with a sleeping area, separated by curtains.
Curtains or mobile screens, representing a floor or ceiling option, can serve as an excellent delimiter. Not only to achieve the separation of the area, but also almost beyond recognition to transform the appearance of the room, it will turn out with the help of lighting and various illumination. Also, to separate the functional areas, choose racks, dressers or more massive pieces of furniture, in the form of a cabinet.
In the photo, the zoning of the sleeping place and the living area with the help of a low rack in a studio apartment of 40 square meters. m
An option such as a closet will be especially appropriate as a partition for the sleeping area. In addition, such furniture elements can differ in any design, be double-sided or constitute compartment designs. No less excellent solution are sliding doors made of a wide variety of materials, which are very often used in the zoning of the kitchen-living room.
In the photo, the interior of a studio apartment is 40 square meters, with a glass partition separating the sleeping area.
Functional Zone Design
Design options for various segments.
Kitchen
The kitchen space is an important part of the living space and is distinguished by its own internal zoning. In the combined kitchen, special attention is paid to the quality work of the hood and the quiet operation of household items. When creating a project, first of all, take into account the location of the ventilation, on which the placement of the kitchen depends.
The photo shows the design of a separate kitchen in a studio apartment of 40 square meters.
For greater practicality and spaciousness, it is necessary to install a headset with cabinets under the ceiling, for convenience, equip the work surface between the stove and the sink, and also foresee where the electrical appliances and sockets for them will be located. The compact kitchen island, which, due to proper placement, will contribute to a real saving in design, will save real square meters.
Children
In the design of the nursery, it is very important to consider the number of furniture items, their quality and safety. For example, for a small room it is more rational to use folding furniture, which provides significant savings in useful area.
For a family with a child in odnushka or a studio apartment, you can choose zoning elements in the form of curtains, screens or furniture, as well as delimit the space using different floor or wall cladding. To create a more favorable atmosphere in the nursery, it is recommended to install lamps with diffused light or reflective properties.
In the photo one-room apartment of 40 square meters, equipped with a children's corner.
Living room and relaxation area
In the design of an apartment of 40 square meters, the living room can be a part of the kitchen and can be separated using a partition, a bar counter or be a separate full room with a sofa, TV, audio system, armchairs, pouffes and other things.
In the photo, the interior of the living room in the Scandinavian style in the design of the apartment is 40 squares.
In a small room, it is not advisable to place too many furniture items so as not to overload the room. A soft carpet, multi-format and multi-textured wall decoration, as well as various lighting options will help to provide the guest room with a special style and comfort.
In the photo, the design of the guest room in the apartment is 40 square meters.
Wardrobe
Housing 40 squares, involves a sufficient amount of space for organizing a separate dressing room or for a more simplified and economical solution, which is the installation of shelves with a curtain as doors. This design move, has a very modern and spectacular look and gives the atmosphere coziness.
Sleeping area
In arranging a sleeping area or a separate bedroom, use a minimal amount of furniture. For example, they prefer built-in sliding wardrobes, occupying a minimum of space, ultra-narrow shelves and shelving at the head of the bed or compact corner designs.
To significantly save space, you can replace the sleeping bed with a folding sofa, which in the daytime when assembled, will not take useful meters. In the odnushka or studio apartment, the bed is installed in a specially equipped niche or on the podium, thus it turns out to achieve a beautiful, aesthetic design and practical design.
In the photo there is a sleeping area located in a niche in the interior of a studio apartment of 40 square meters.
Cabinet
The workplace is often equipped in a small niche, on a loggia, in the corner, combined with a window sill or placed along the wall. It will be most rational to supplement this area with a folding desk or computer desk, a built-in bookcase, a shallow bookcase or hinged shelves.
In the corner apartment, a mini-cabinet can be located near the window, which will provide high-quality natural lighting.
Bathroom and toilet
For a small combined bathroom, it will be especially appropriate to use large mirrors that expand the space, a square sink with a box for a washing machine, ergonomic shelves located above the toilet, compact showers, hanging sanitary ware and other elements that preserve the usable area.
In the photo the interior of a small bathroom in gray and white in the design of an apartment of 40 square meters.
Photo in various styles
In the Scandinavian design, the decoration uses light, almost white shades, furniture made from natural wood, rather unusual storage systems in the form of boxes, drawers and baskets placed on shelves, as well as various decor, such as paintings, photographs, green plants, candles, animal skins, bright dishes or textiles.
The style is minimalism, it is distinguished by its interior in white and graphic gray tones combined with chrome-plated steel, glass, plastic, ceramic, artificial and natural stone materials. The furniture has simple geometric shapes with slight bends and does not have too much decor. The room mainly contains diffused lighting and lighting fixtures, in the form of neon or halogen lamps, the windows are decorated with vertical or horizontal blinds.
Especially light, casual and French romance, Provence is characterized by elegant decor, floral print, vintage furniture with a touch of antiquity and delicate colors that contribute to the creation of indescribable comfort.
In the photo, the design of a studio apartment of 40 square meters, made in the style of a loft.
In the design of the modern direction, the presence of stylish accessories, the latest technology in combination with neutral cladding is welcomed. It is appropriate to use perfectly flat surfaces, upholstered furniture, modular multifunctional structures and a large amount of lighting.
Luxurious, expensive classic interior, is the perfect embodiment of beauty. In this style, there are symmetrical and clear forms, high-quality wood furniture, complex architectural elements in the form of stucco moldings, columns and other things, as well as restrained pastel shades in the decoration.
Photo gallery
Apartment 40 sq. M. m., despite such a relatively small footage, it is characterized by a rather practical, convenient and ergonomic design that best meets the requirements of living.

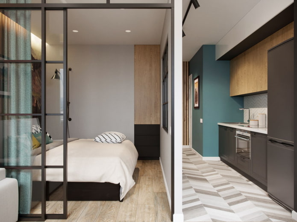
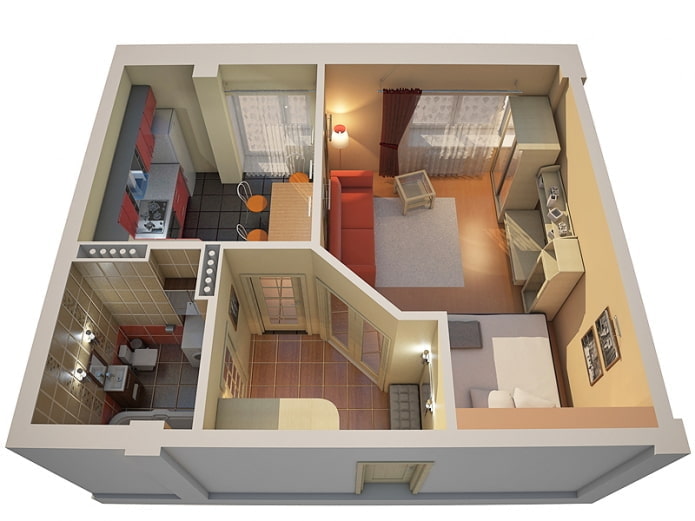
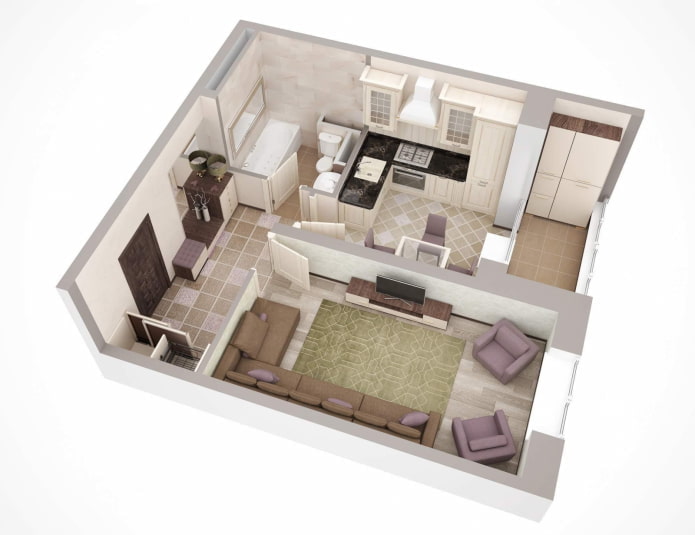
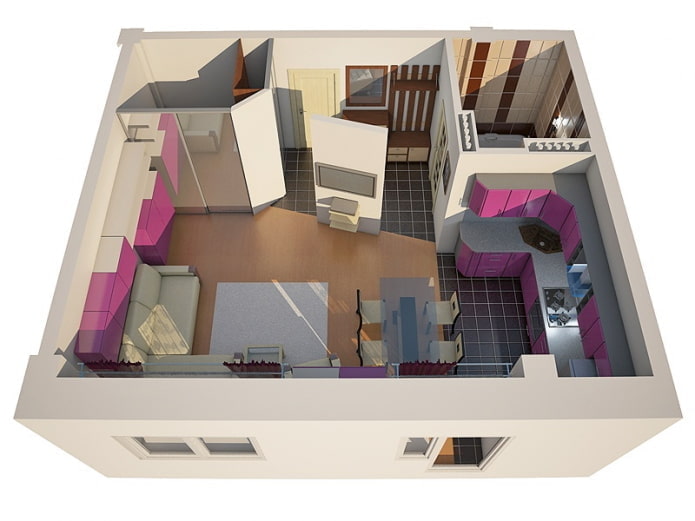
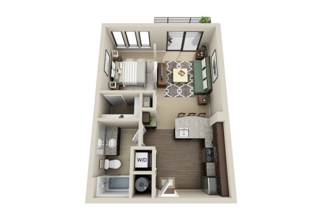
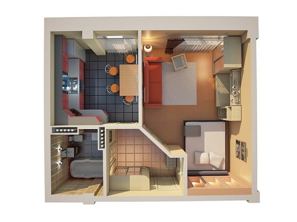
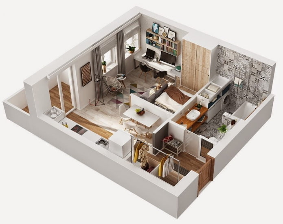
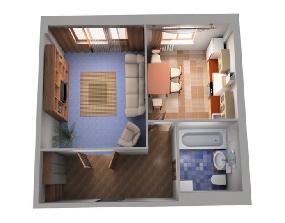
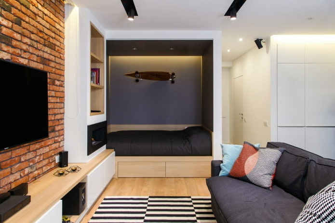
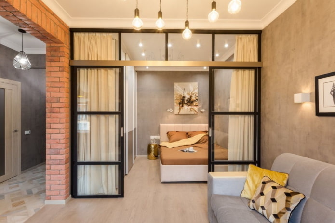
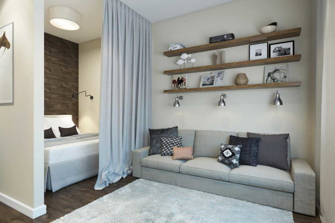
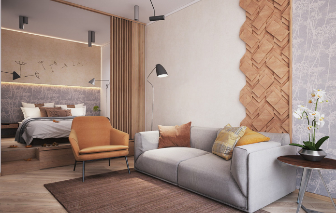
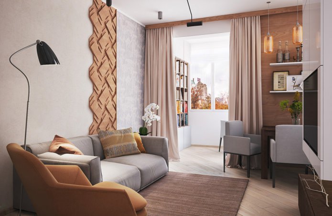
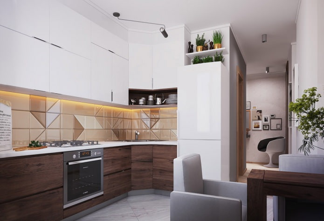
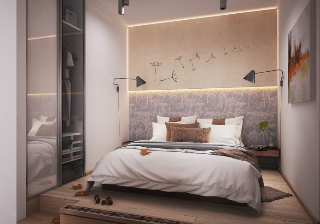
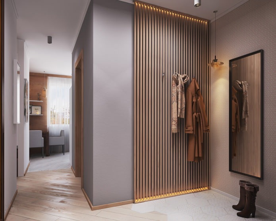
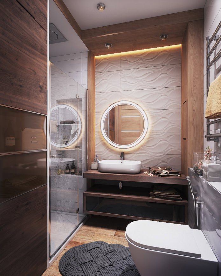
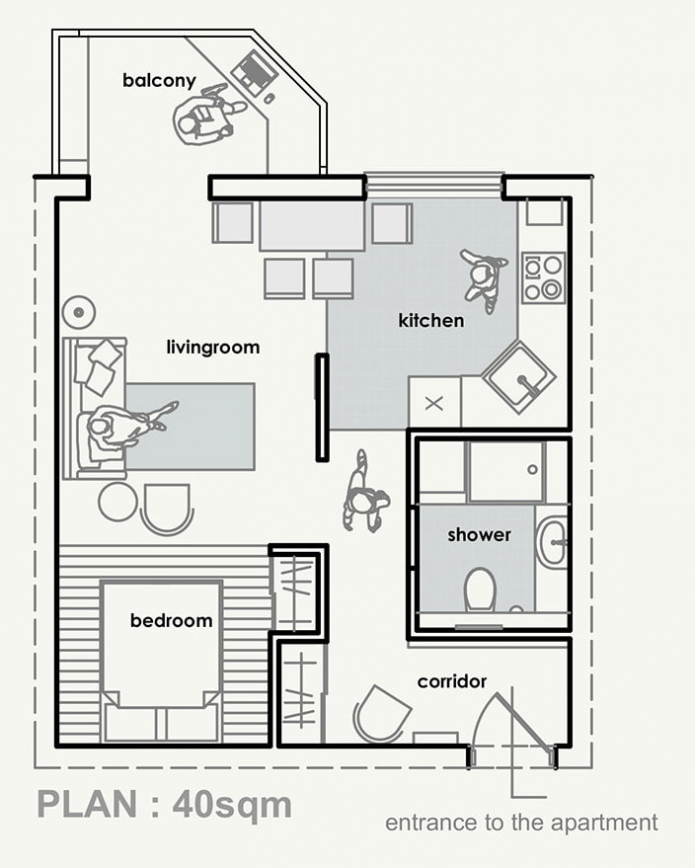
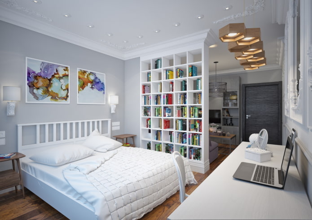
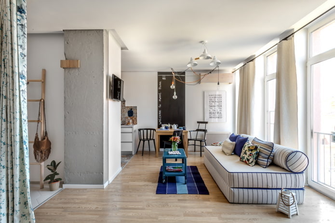
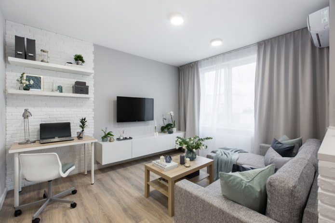
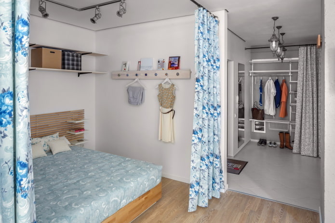
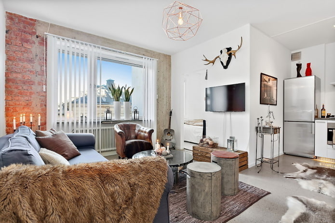
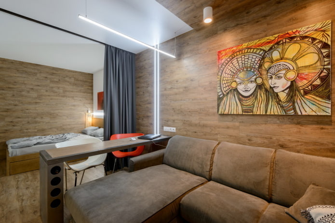
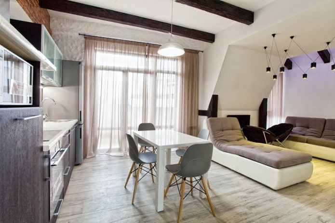
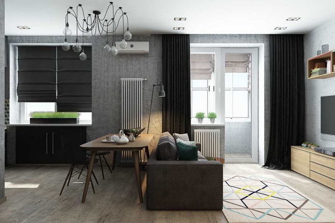
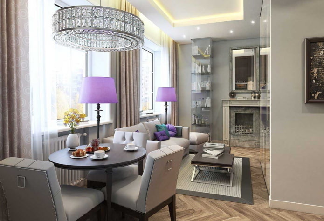
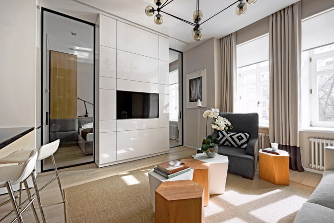
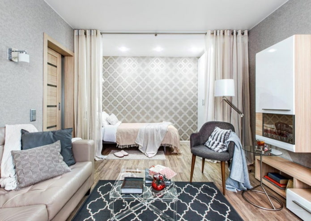
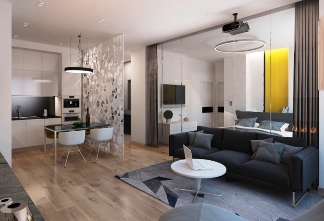
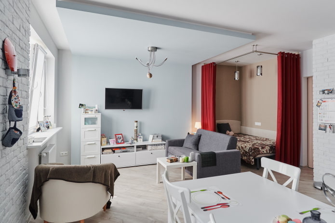
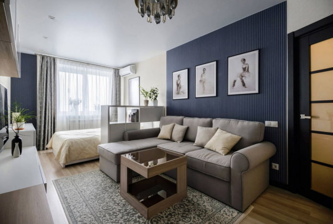
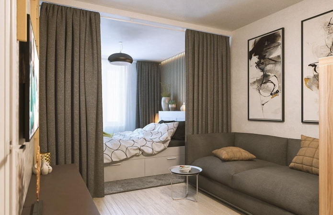
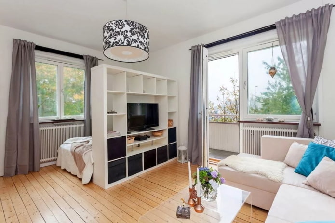
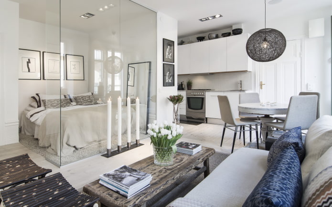
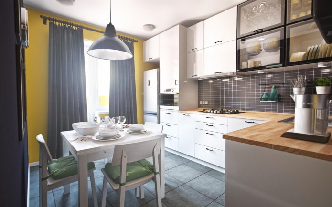
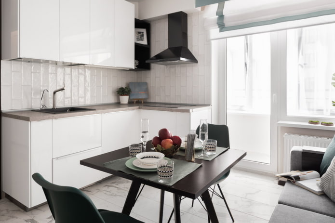
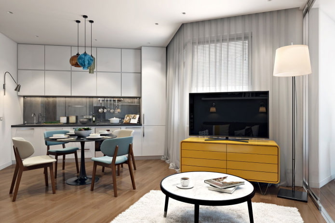
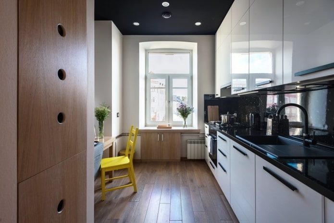
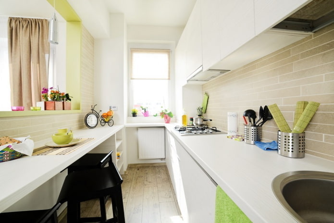
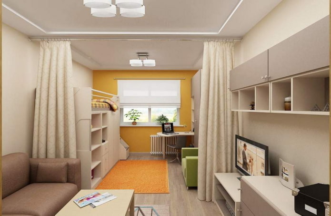
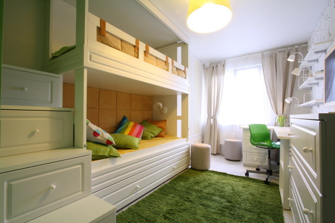
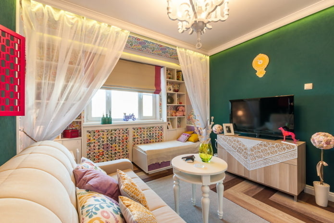
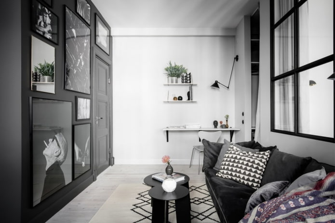
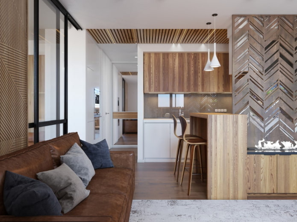
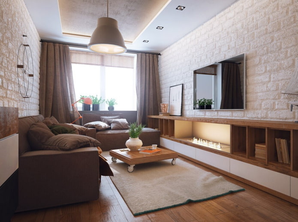
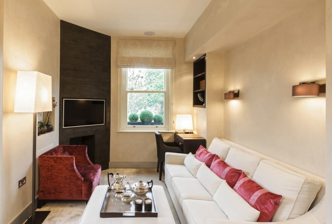
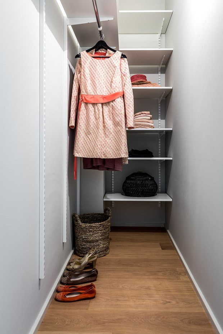
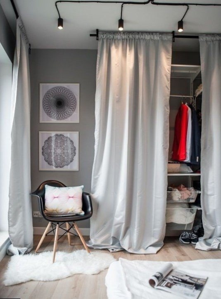
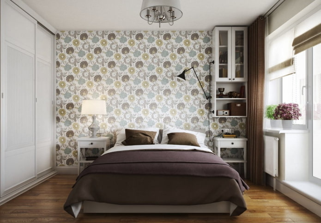
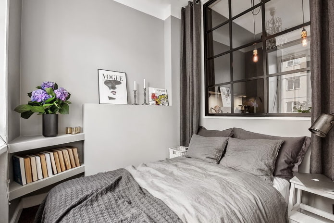
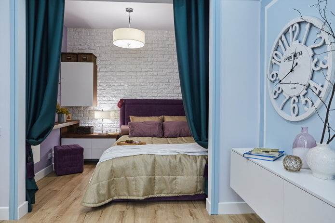
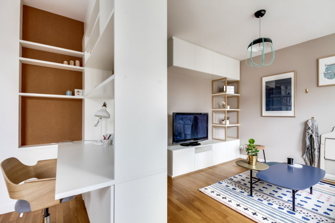
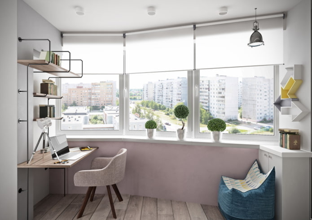
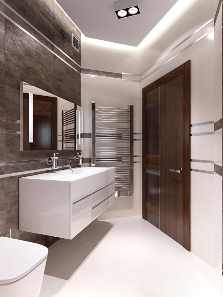
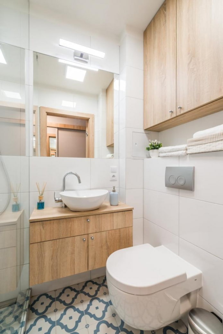
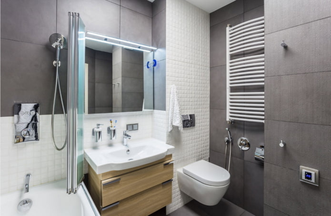
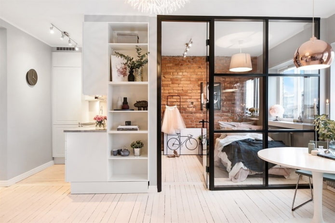
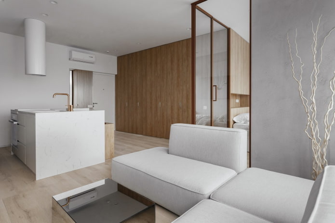
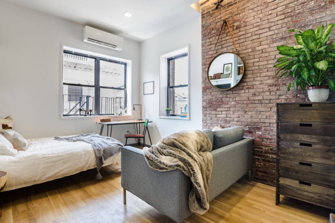
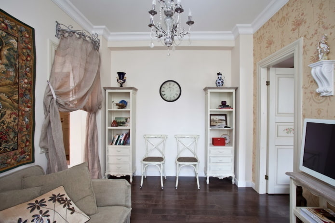
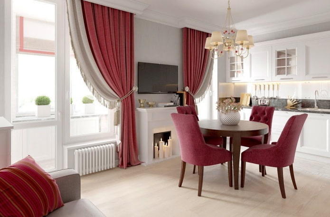
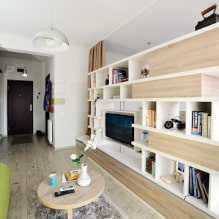
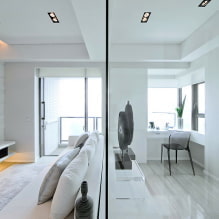
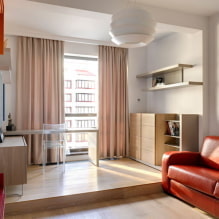
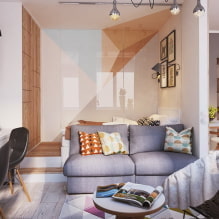
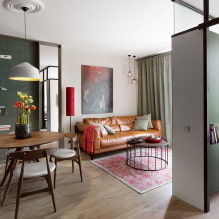
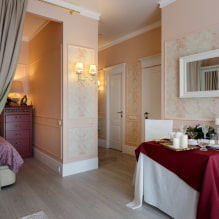
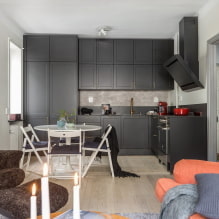
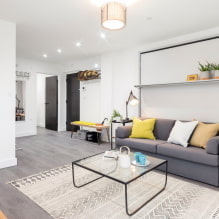
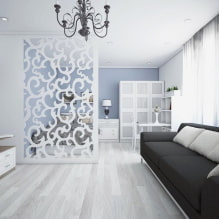

 Design project of two in Brezhnevka
Design project of two in Brezhnevka Modern design of a one-room apartment: 13 best projects
Modern design of a one-room apartment: 13 best projects How to equip the design of a small apartment: 14 best projects
How to equip the design of a small apartment: 14 best projects Design project of the interior of the apartment in a modern style
Design project of the interior of the apartment in a modern style Design project of a 2-room apartment of 60 sq. M. m
Design project of a 2-room apartment of 60 sq. M. m Design project of a 3-room apartment in a modern style
Design project of a 3-room apartment in a modern style