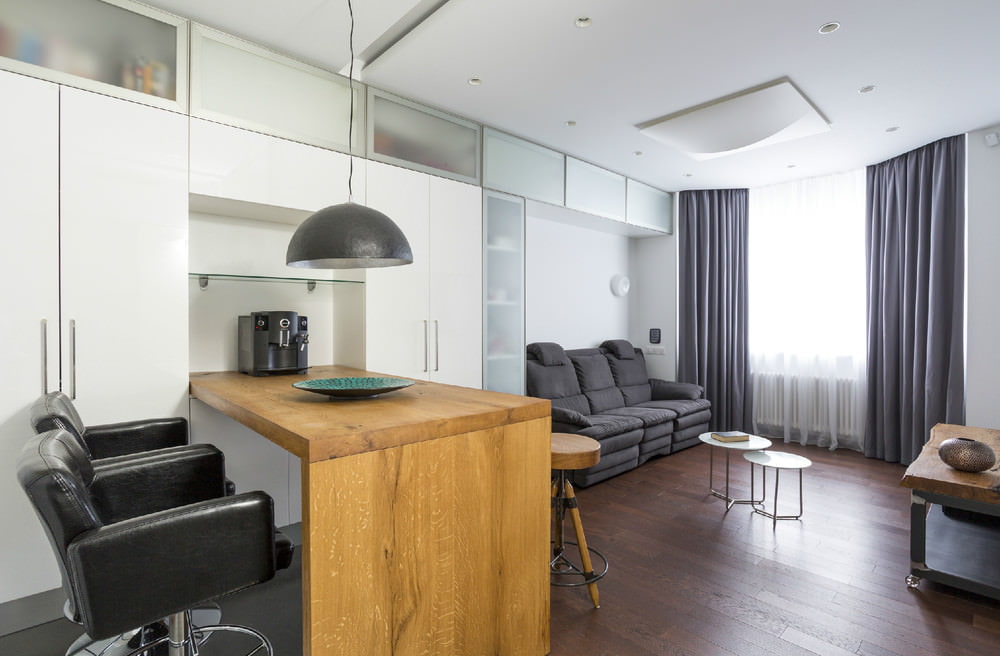
Design one-bedroom apartment 43 sq. M. m It has one feature that distinguishes it from a number of similar projects: with just one click on the iPad screen, it can be turned from a business one into a romantic one or from a working one into a relax one. This is achieved with the help of a backlight, arranged in a special way, the control of which is instituted on the iPad.
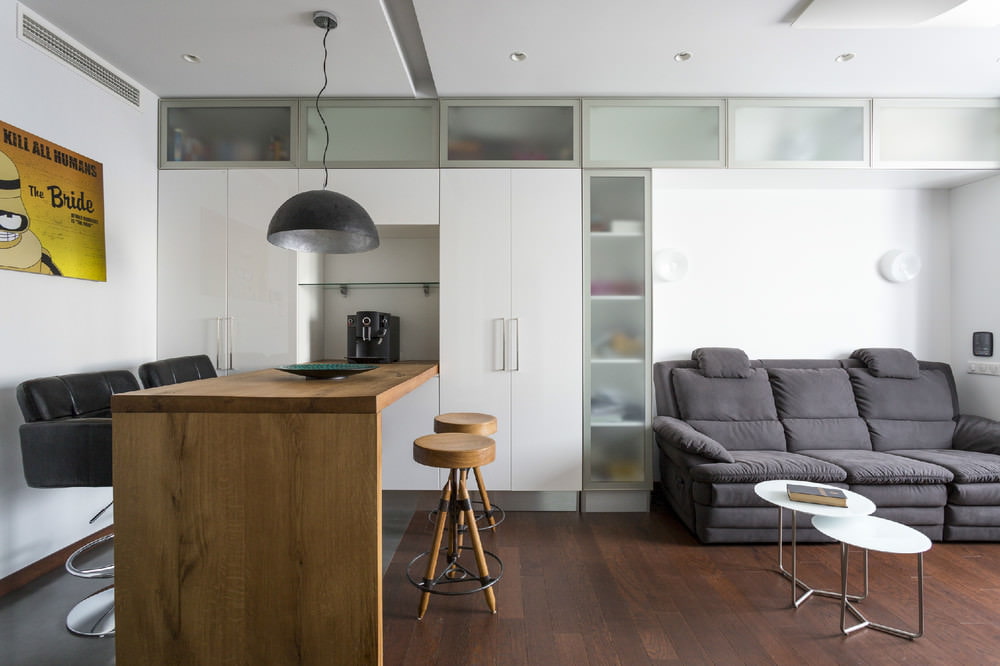
The kitchen is located in an unusual place - almost at the very entrance to the apartment. The line of kitchen cabinets is white and the apron is contrasting black. And above and below the line of the kitchen is the backlight.
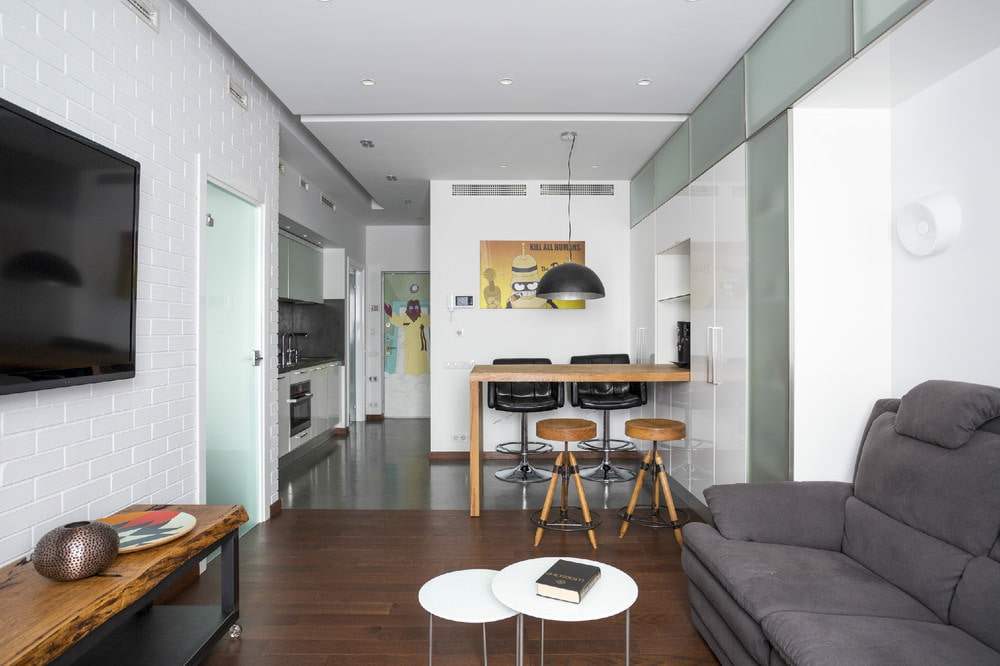
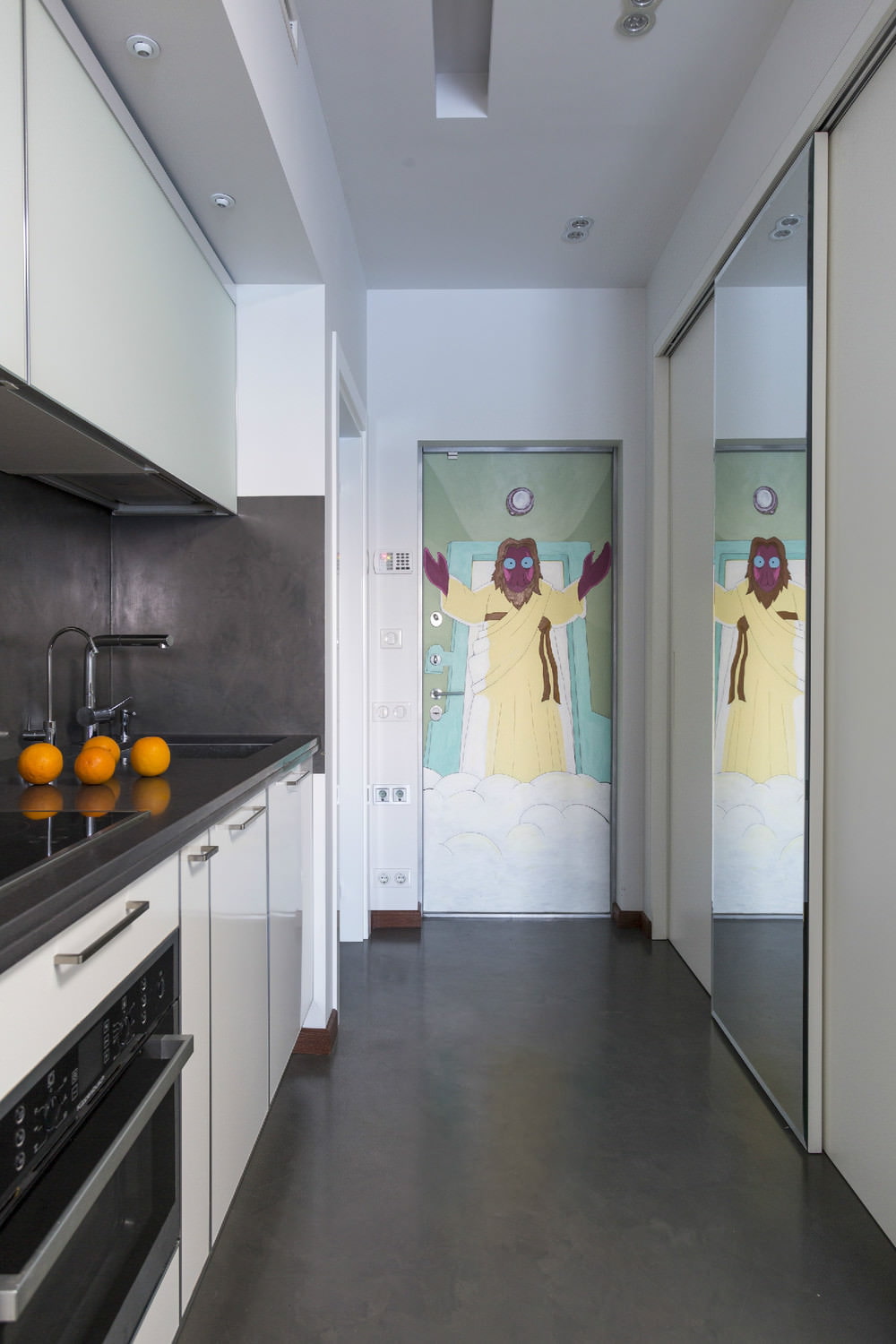
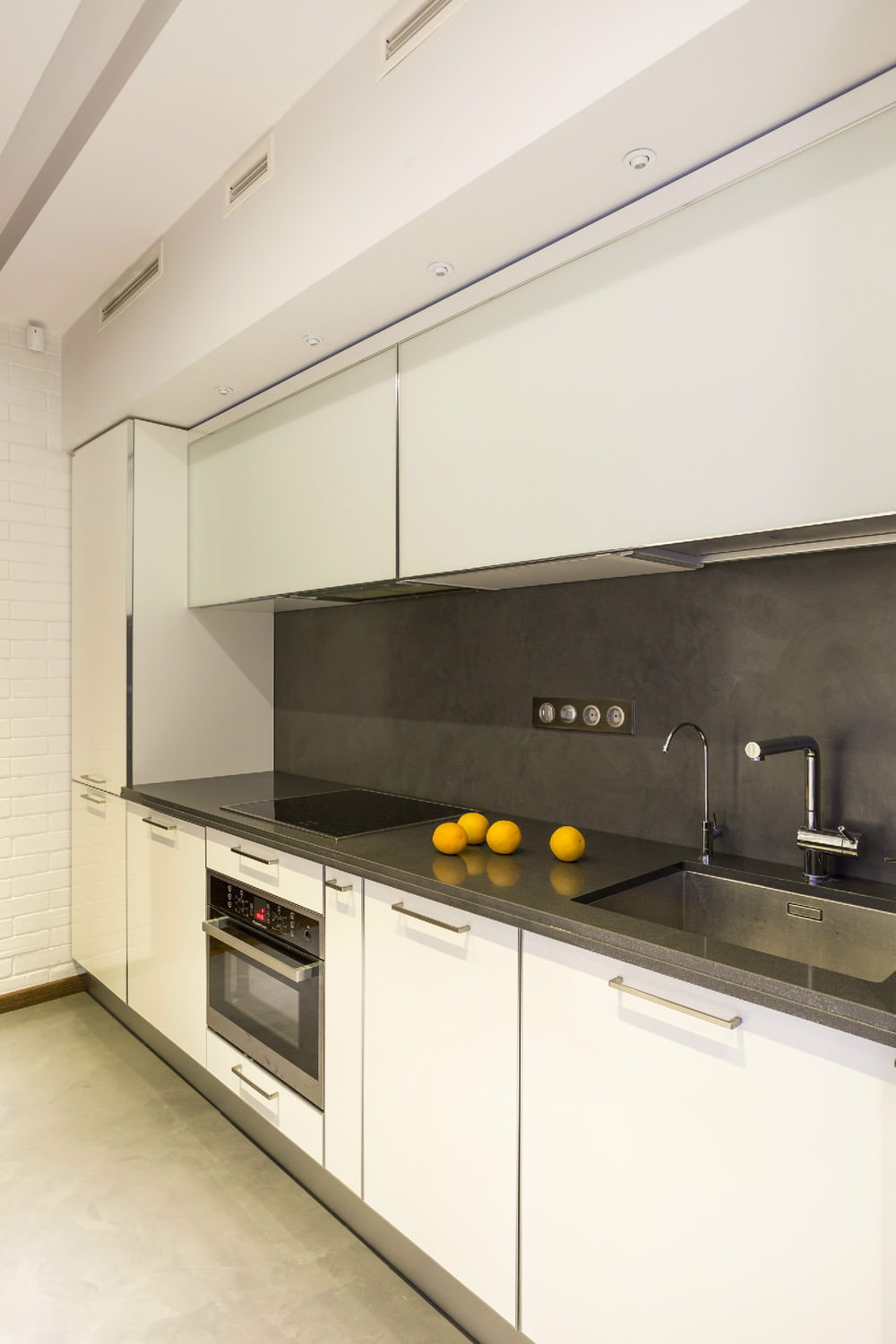
Main room as provided the design of a two-room apartment of 43 square meters. m occupy the living and dining areas. The latter is located closer to the kitchen, and near the window there is a comfortable sofa and a huge TV on the wall opposite to it.
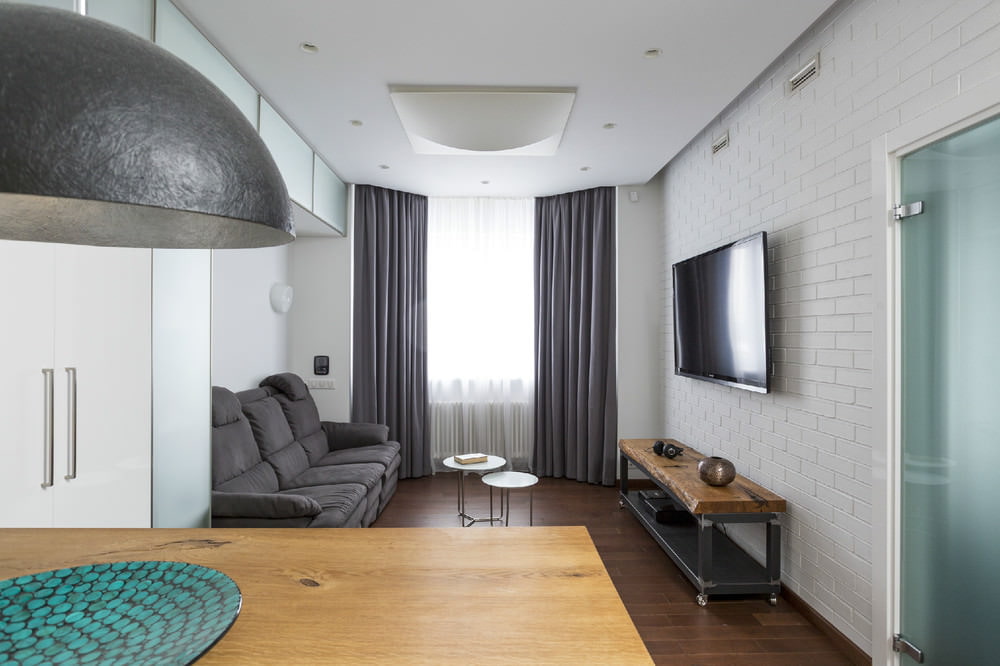
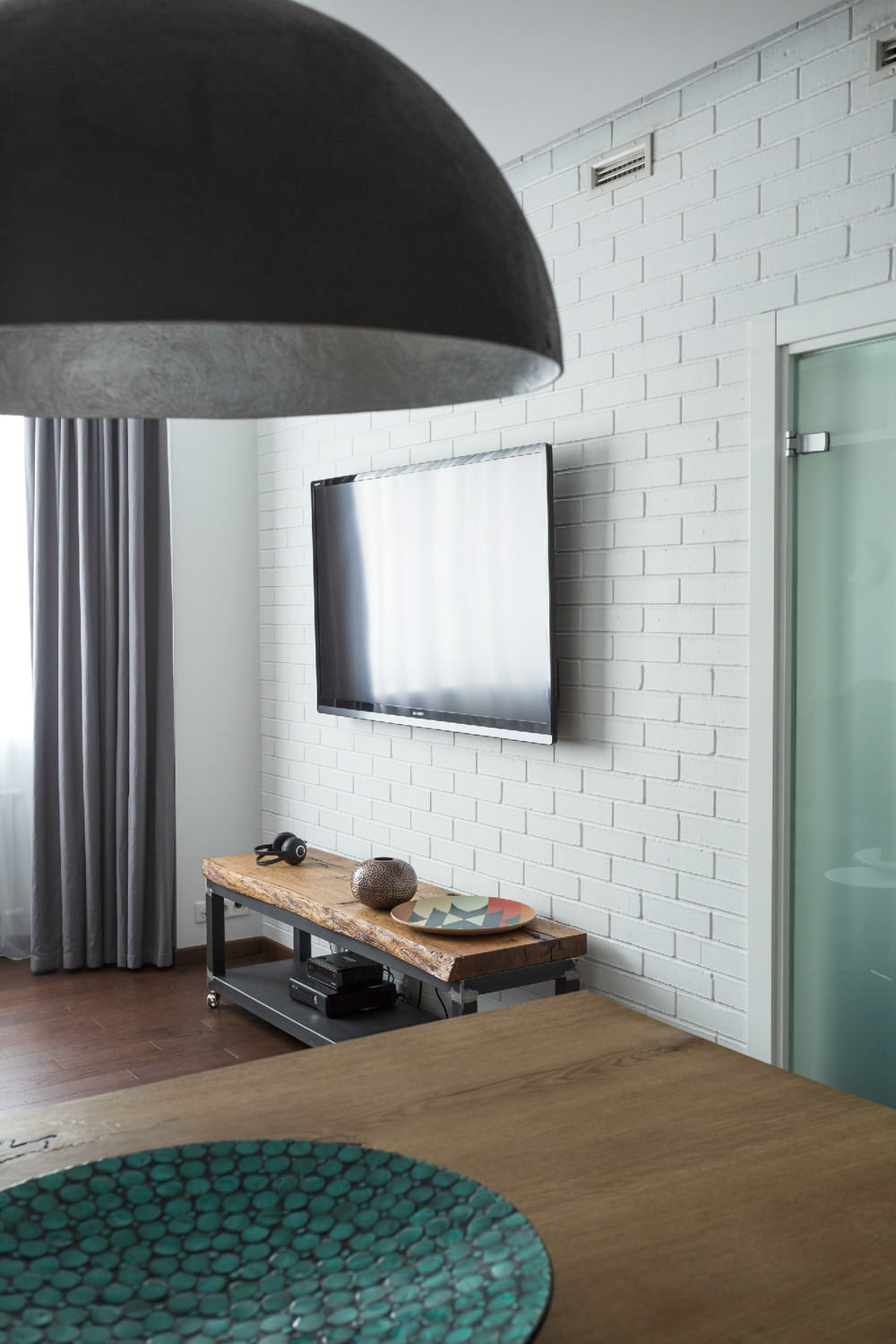
The table is a bar counter surrounded by high chairs and stools. The wall next to it is a secret: this is a huge storage system in which niches are provided: the counter-desk rests on one, and the sofa snugly rests on the other. They are also backlit.
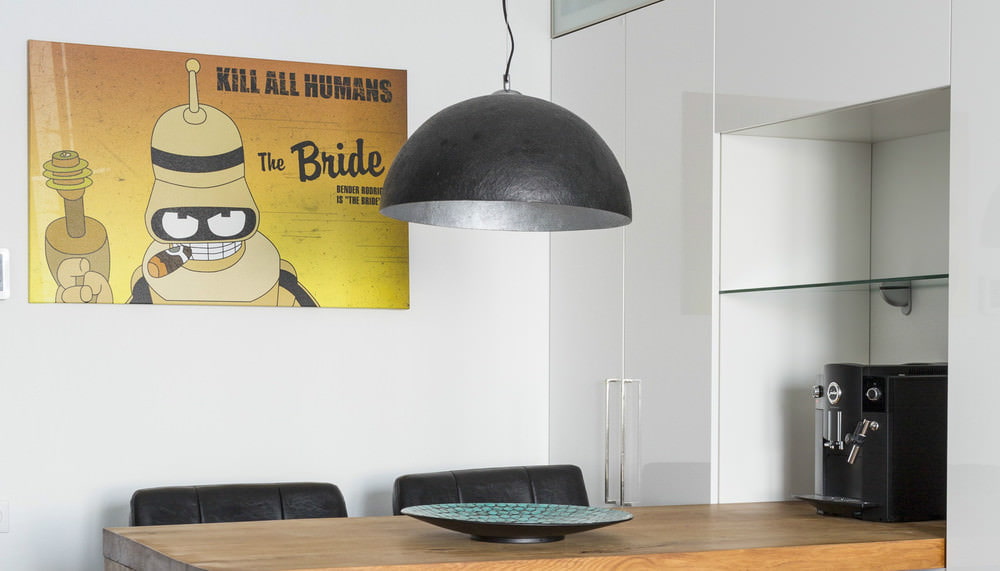
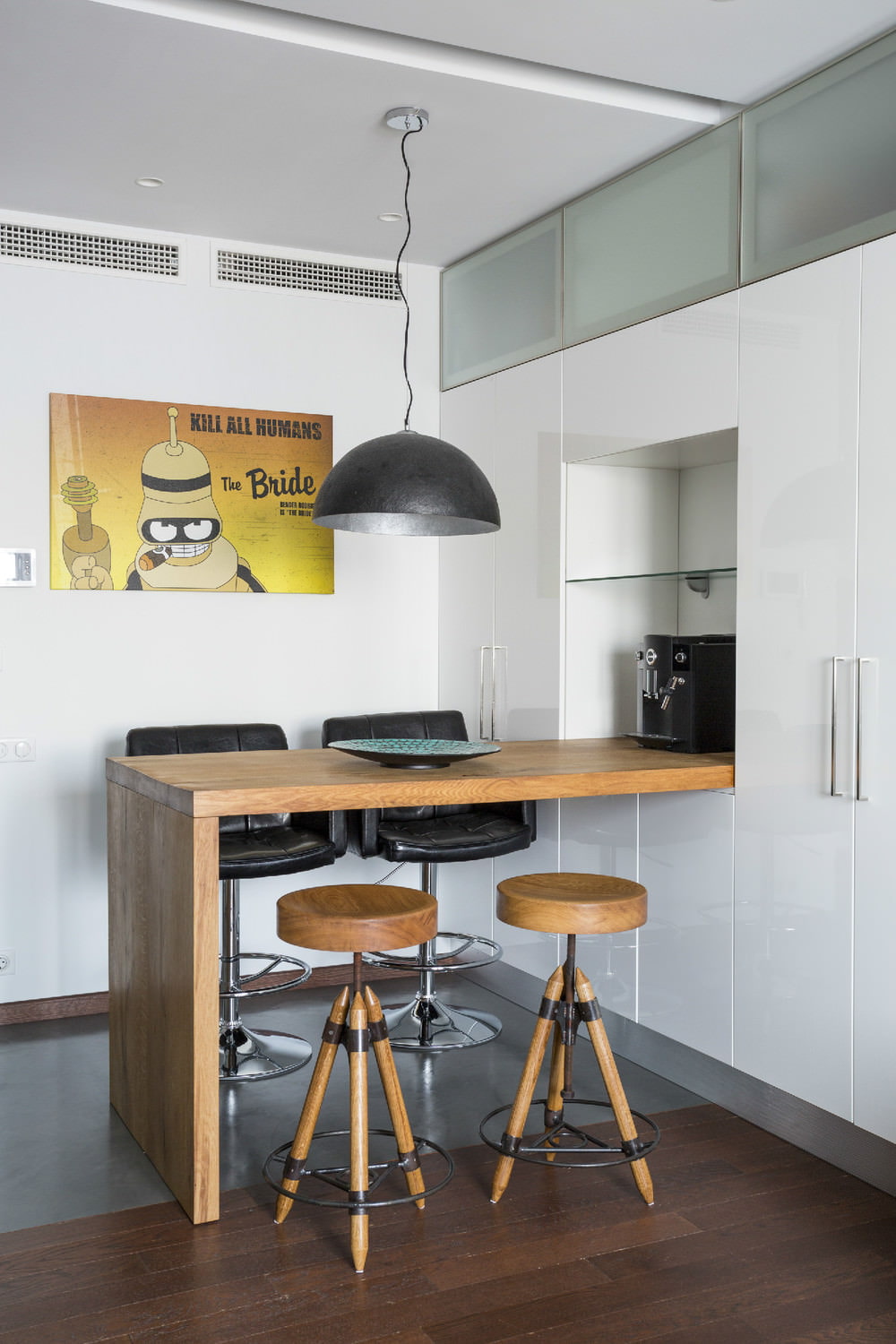
Design one-bedroom apartment 43 sq. M. m provides for additional zoning to the dining and living areas using the backlight line running through the ceiling. Another one is adjacent to this line perpendicularly, forming the huge letter “T” - this is the light source responsible for changing the mood of the interior.
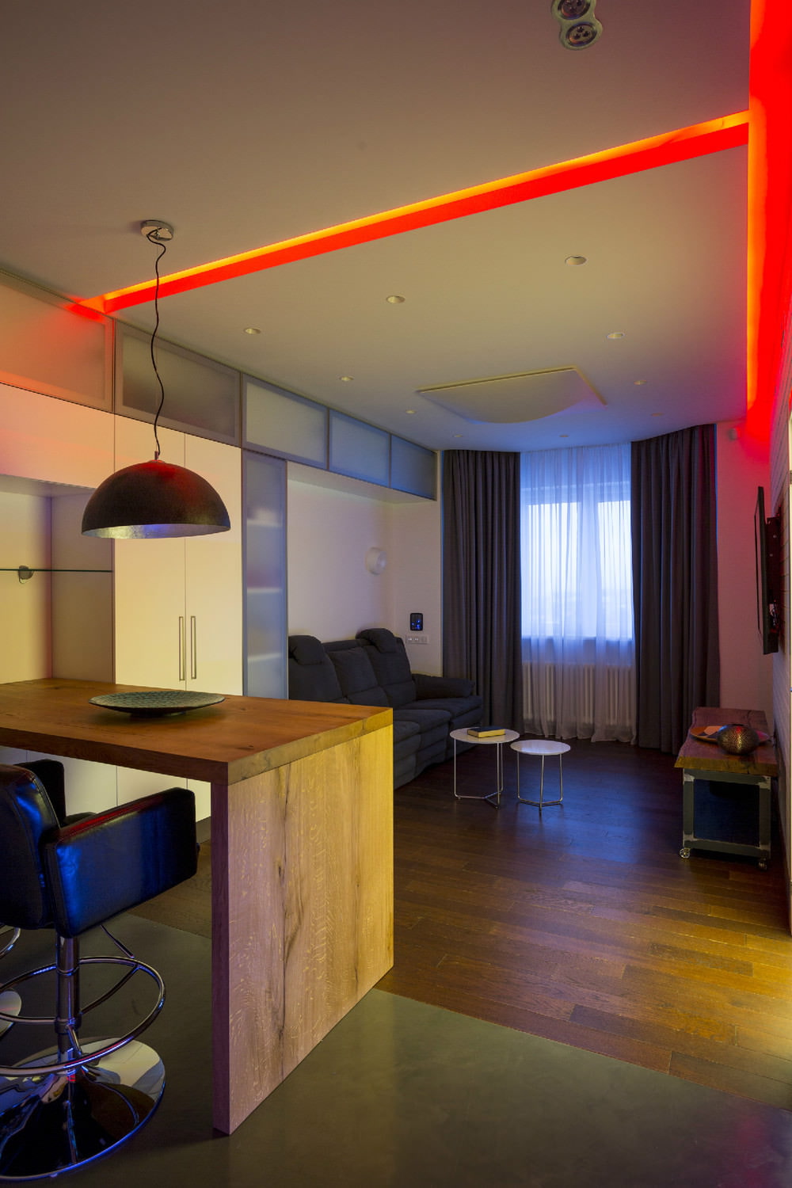
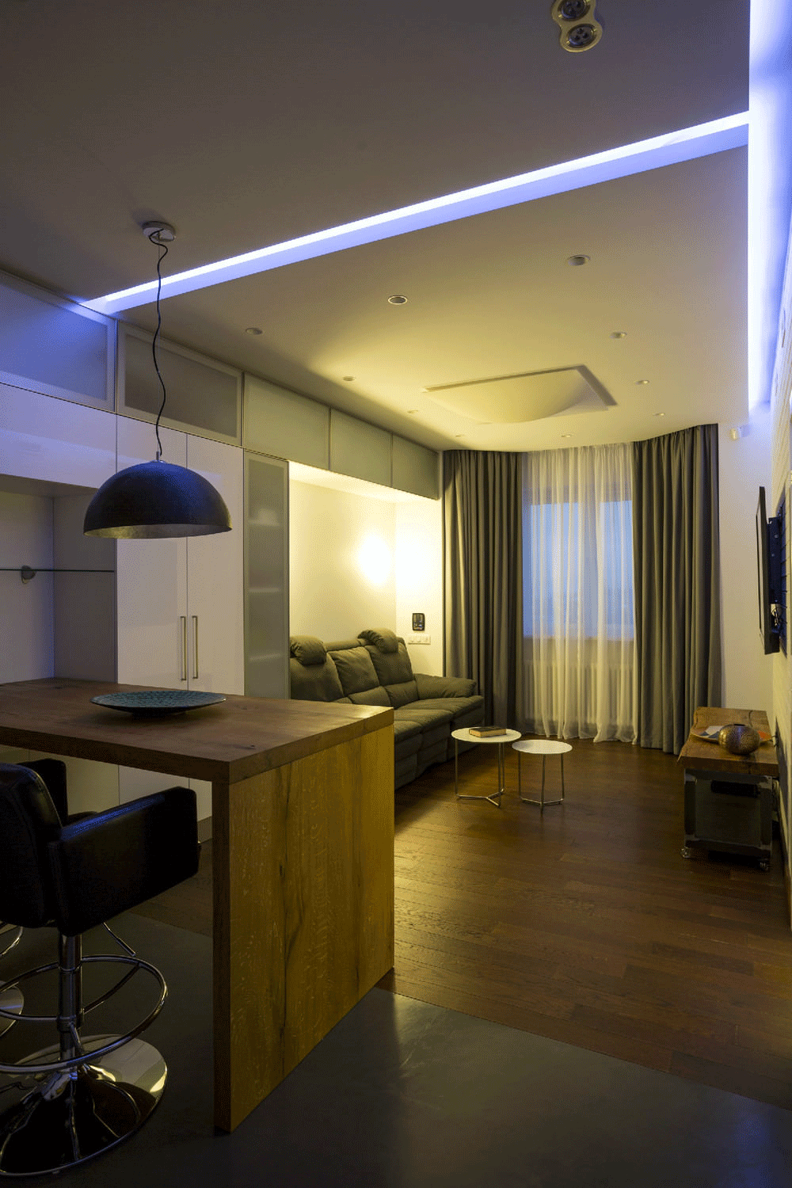
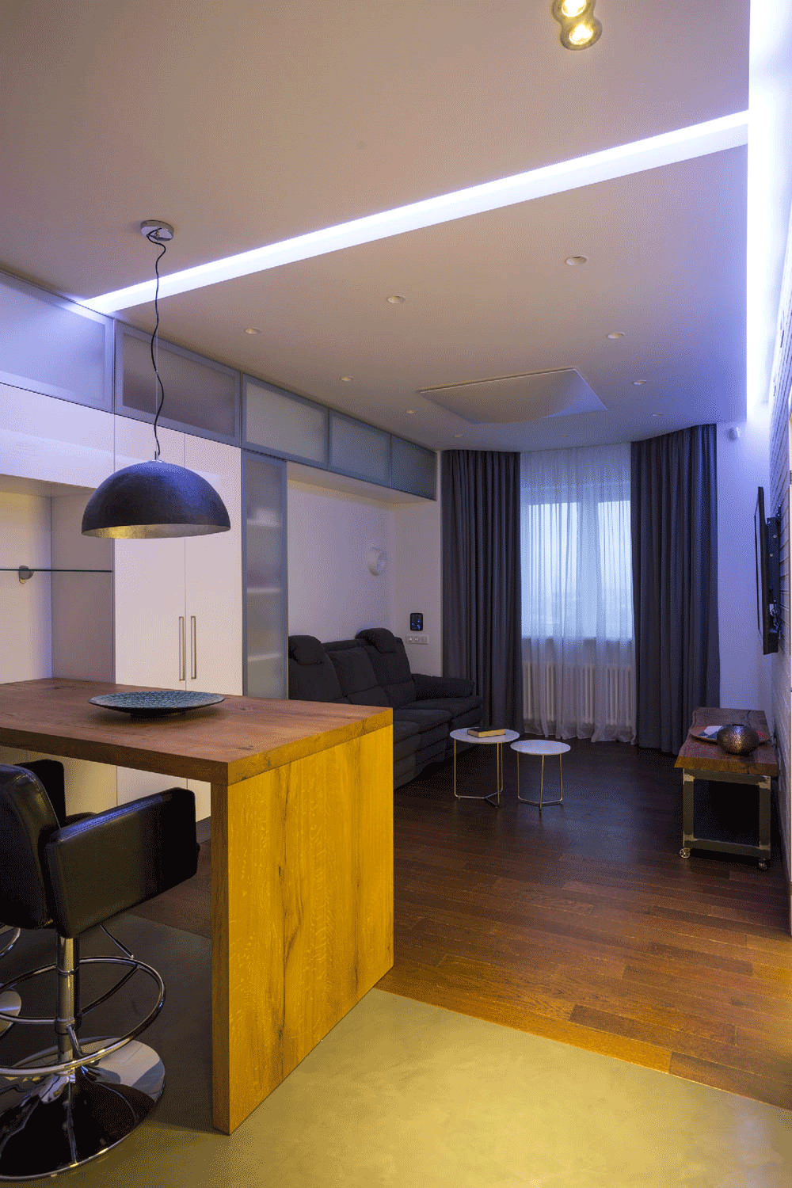
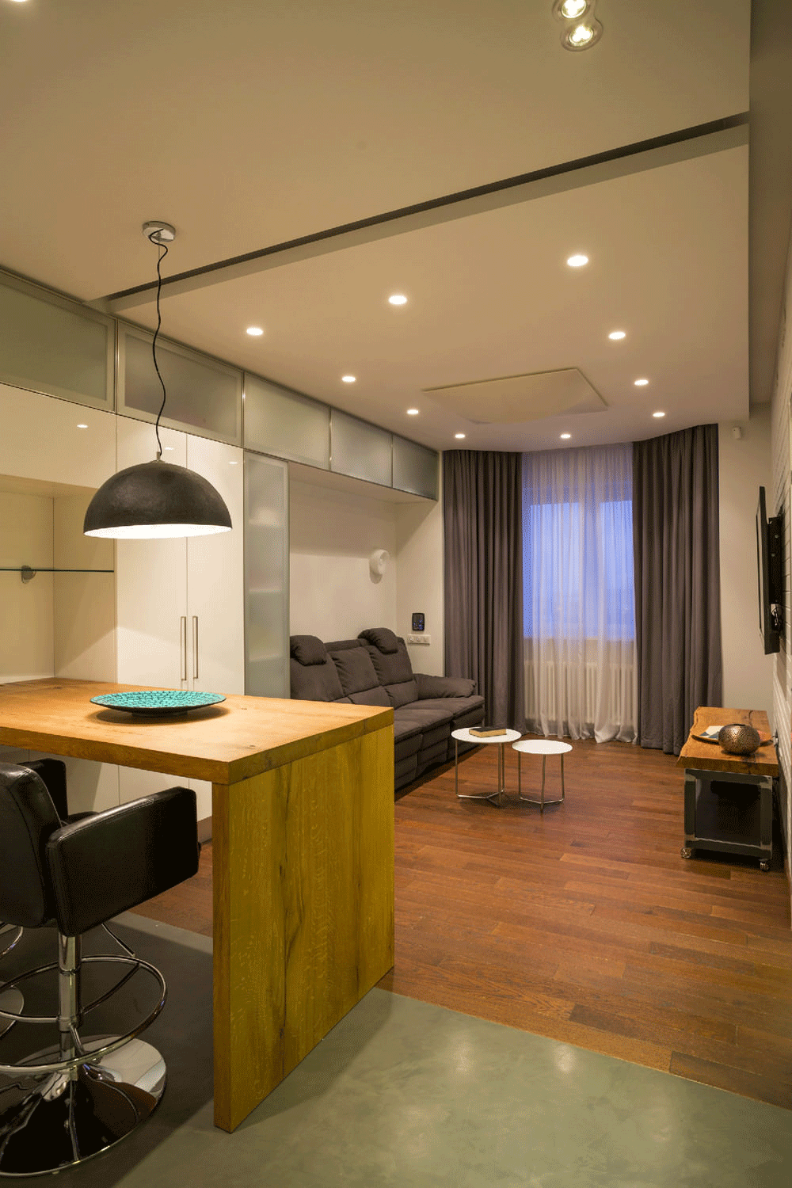
The color of this lighting can be controlled directly from the tablet, and, depending on the chosen gamut, the room turns into a cozy nest, a convenient workplace or a venue for parties.
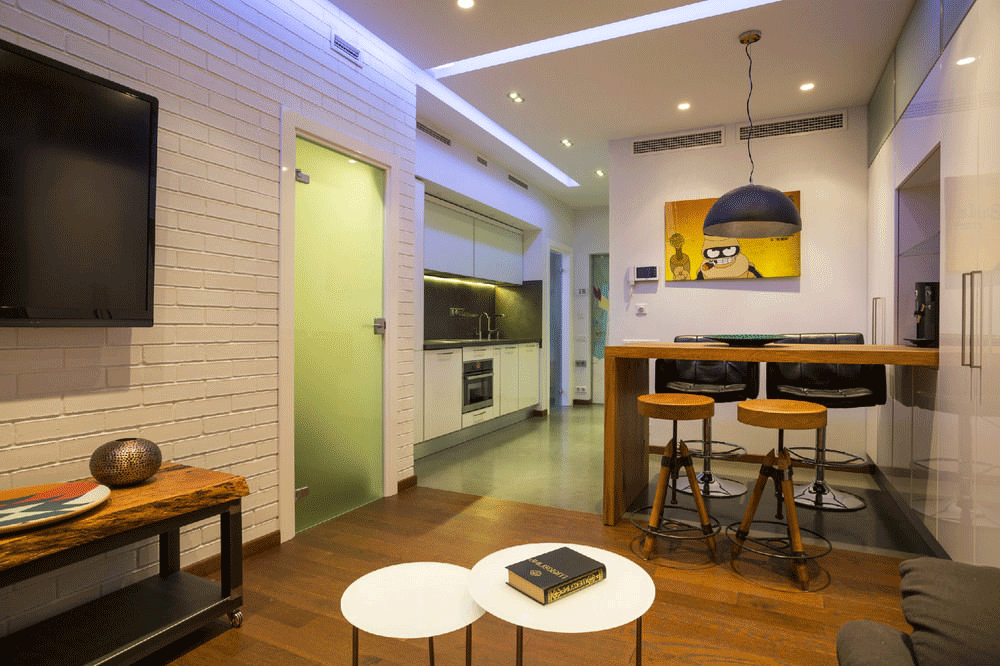
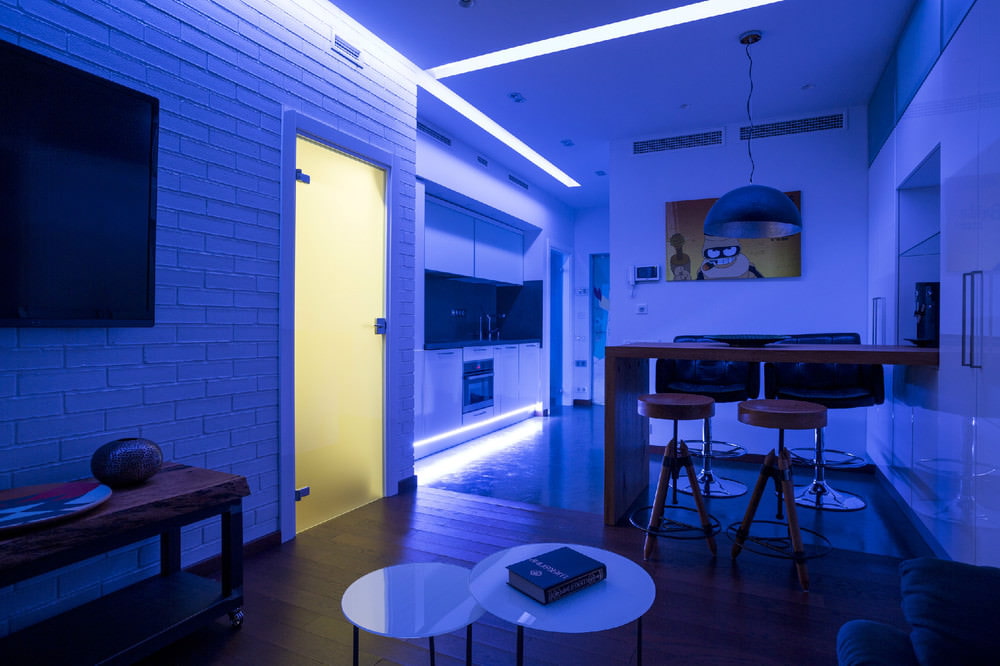
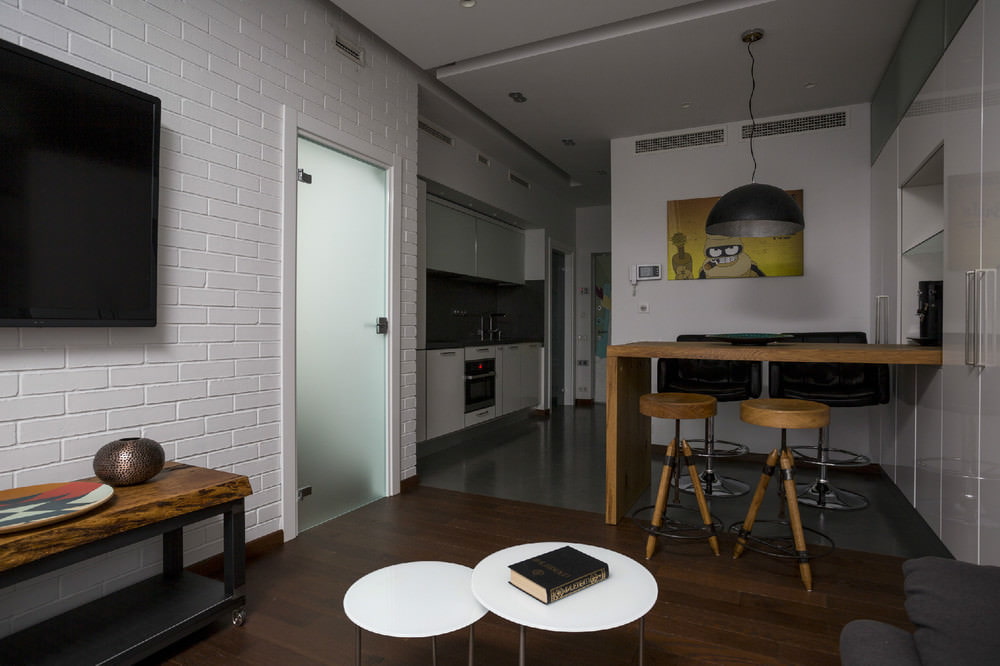
Bedroom.
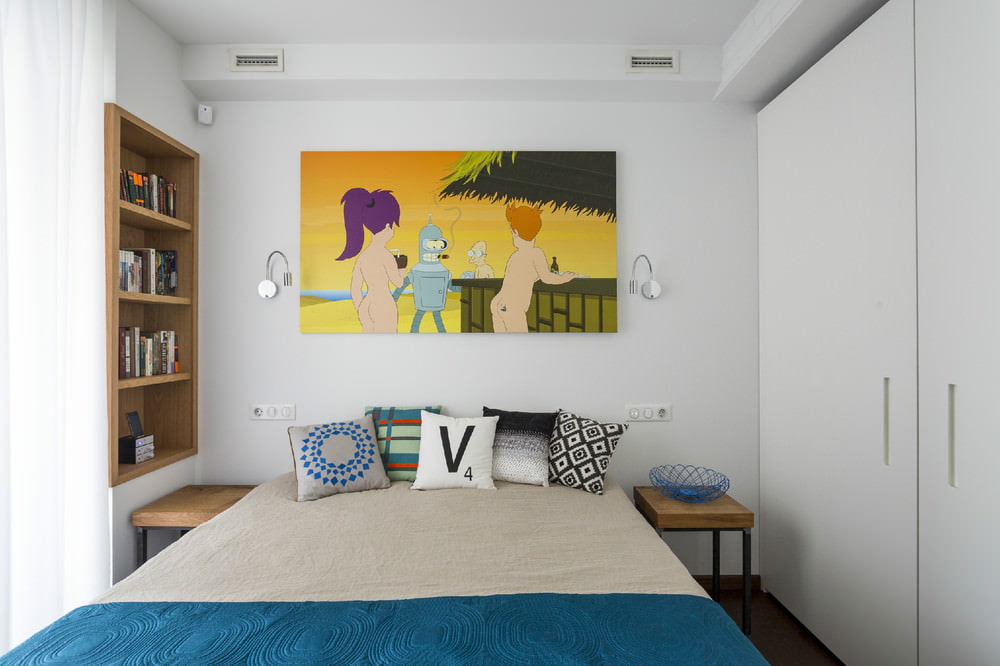
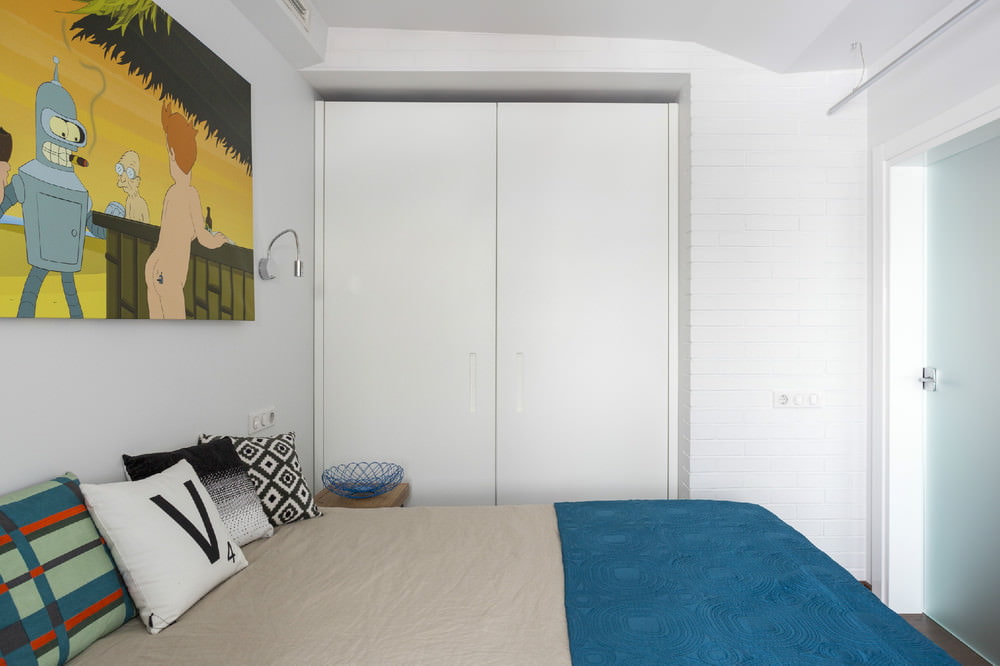
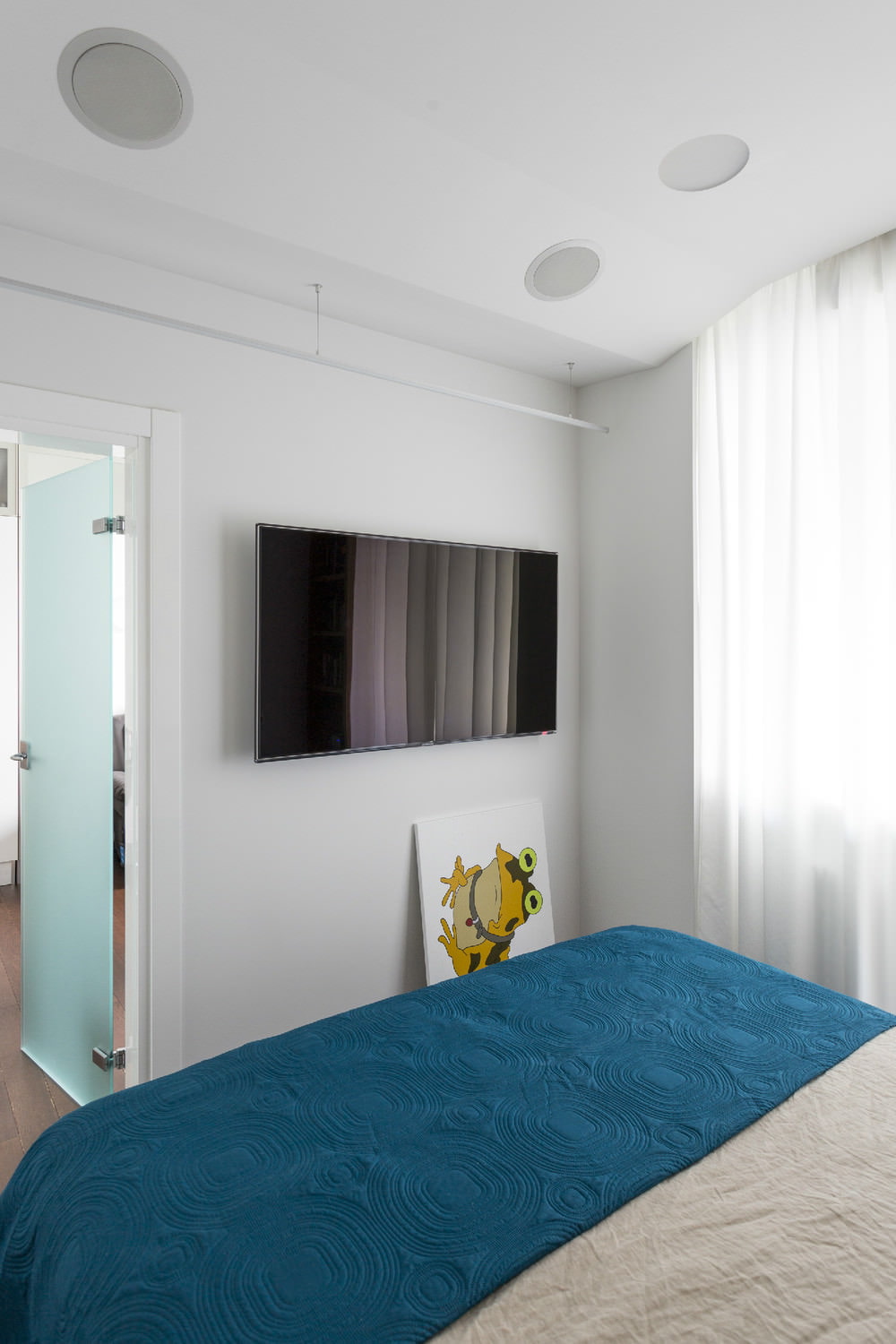
Bathroom.
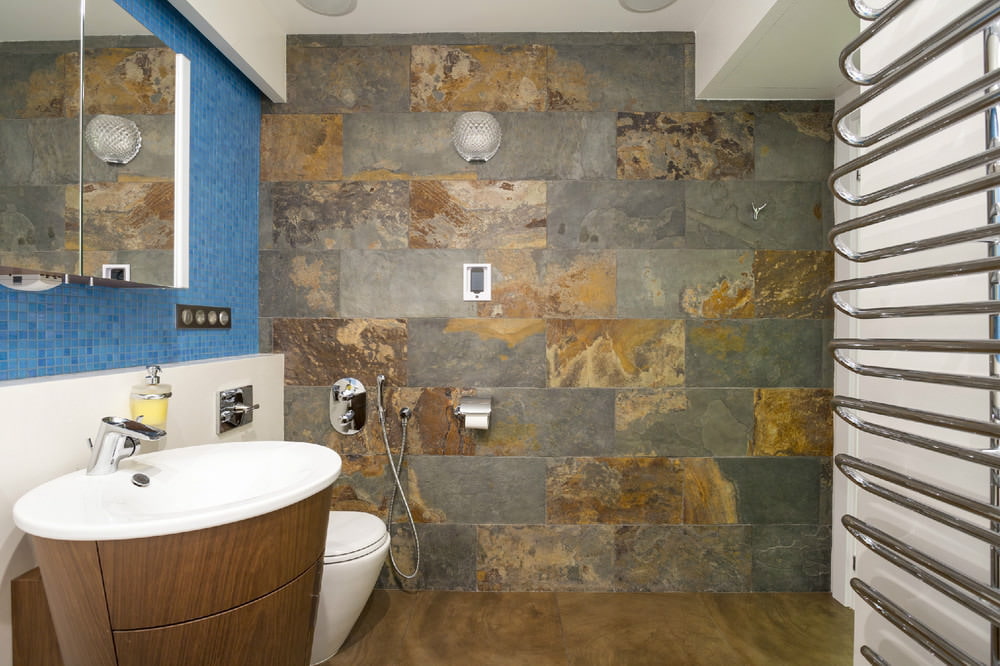
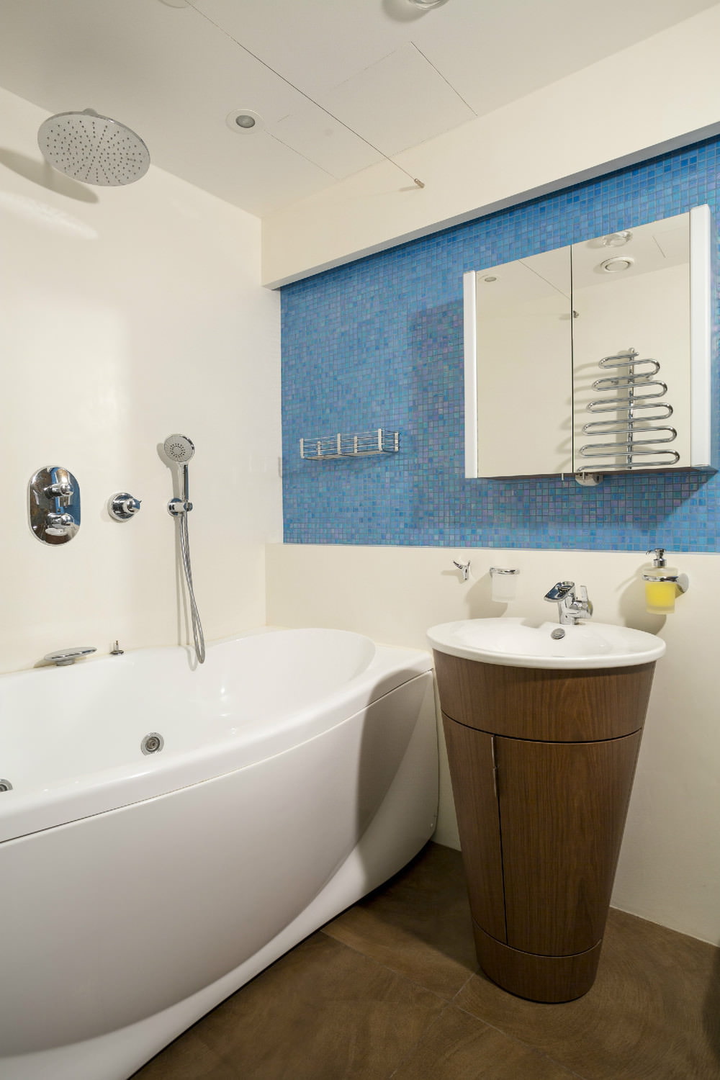
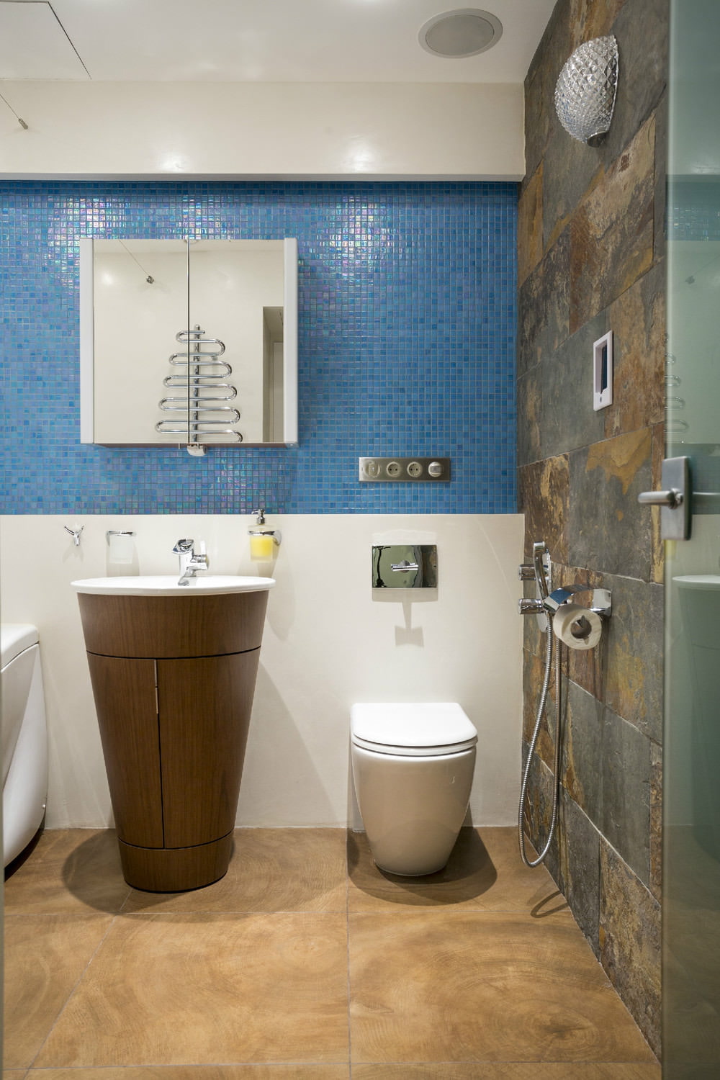
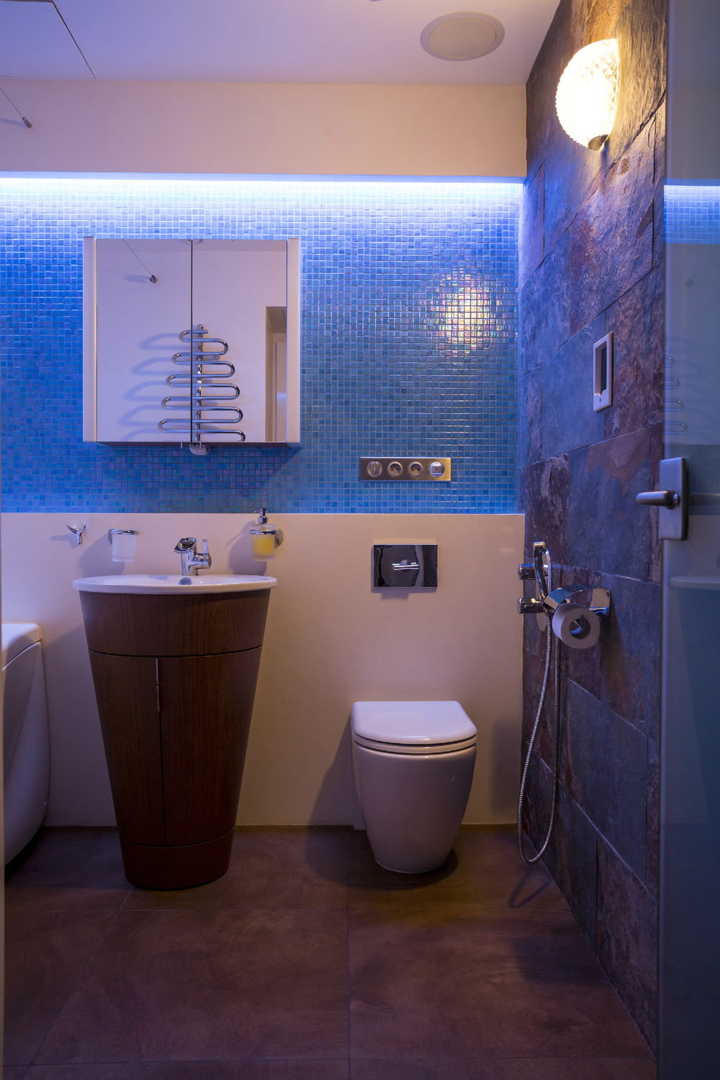
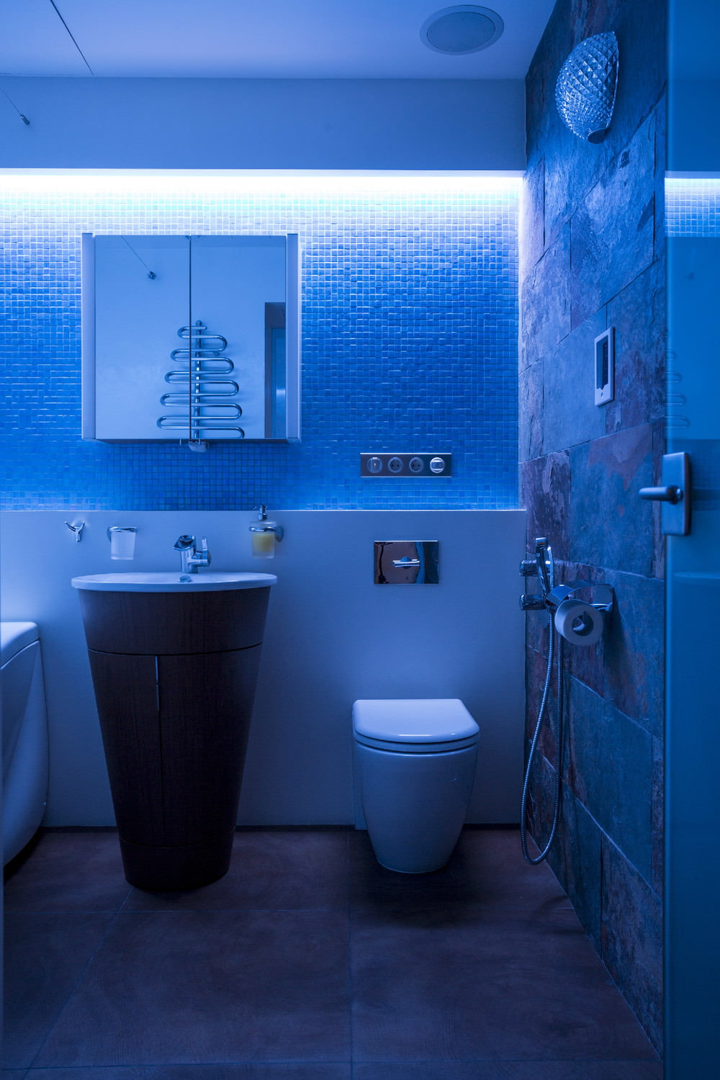
Layout of a two-room apartment of 43 square meters. m
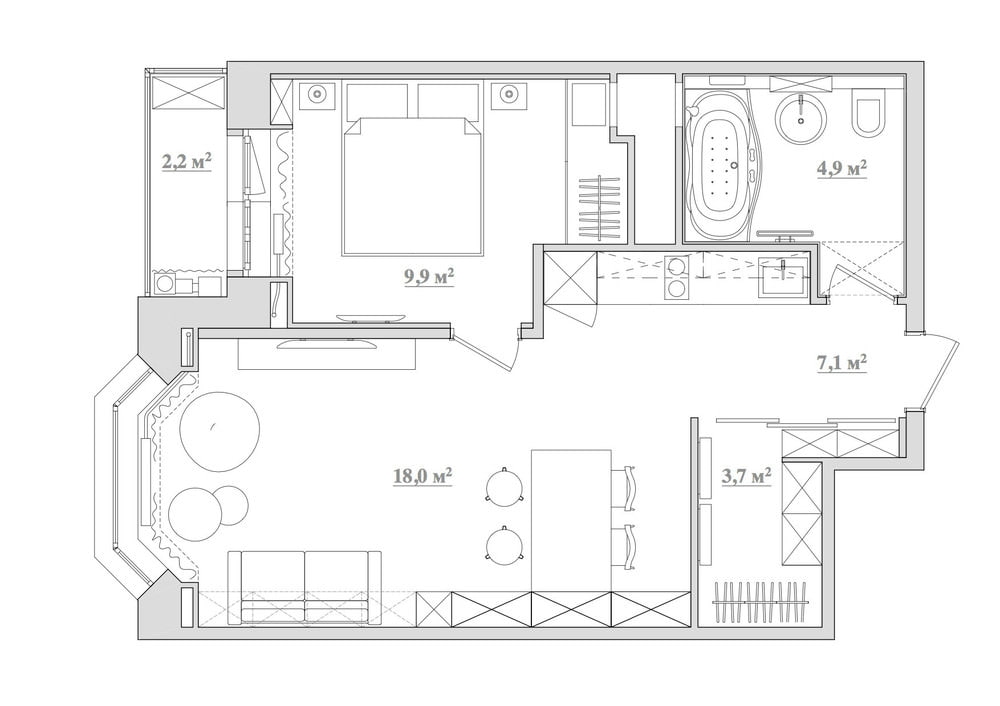


 Design project of two in Brezhnevka
Design project of two in Brezhnevka Modern design of a one-room apartment: 13 best projects
Modern design of a one-room apartment: 13 best projects How to equip the design of a small apartment: 14 best projects
How to equip the design of a small apartment: 14 best projects Design project of the interior of the apartment in a modern style
Design project of the interior of the apartment in a modern style Design project of a 2-room apartment of 60 sq. M. m
Design project of a 2-room apartment of 60 sq. M. m Design project of a 3-room apartment in a modern style
Design project of a 3-room apartment in a modern style