Design of a modern kitchen with a breakfast bar
Bar counter - an item that is appropriate in any interior style. It will be suitable for modern techno or hi-tech, and for a traditional loft, and for “folk” options for interior decoration, and for “timeless classics” - the difference will only be in the form and decoration materials. By design features, bar counters can be divided into the following groups:
- Wall. They are located along the walls, and successfully replace traditional breakfast tables in small kitchens, saving space and facilitating the visual perception of the room. Racks of this type are usually not associated with a furniture set and worktop. Their design may differ from the design of the rest of the furniture.
- Combined. This is the most versatile option that allows you to extend the working surface, change the shape of the kitchen (for example, turn it from linear to L-shaped). The counter top is a continuation of the worktop and moves away from it either linearly or at an angle. Under such a rack you can place kitchen equipment or additional shelves for storing dishes or supplies. The interior of a kitchen with a bar counter of this type can be easily divided into functional zones if the kitchen is in the same room as the dining room.
- Combined. In this embodiment, the counter top is adjacent to the work surface, but has a different height. Usually the working surface is directed towards the kitchen, and the higher bar - towards the dining area.
- Island. Rack-island is usually combined with household appliances - stove, sink. As a rule, it is quite large and requires a large area of the kitchen so that it can be easily circumvented from all sides. The design of such kitchens is original and practical.
Bar counters can be made of various materials - from the simplest to the exclusive - expensive woods, natural stone, it all depends on the overall interior design. They have one thing in common - increased height.
If dining tables have an average height of 70 to 80 cm, then the height of the bar in the kitchen can vary from 90 cm (in the case of a combined design) to 115 cm. Therefore, using them requires special "bar" chairs also of increased height, and better, if they will have backs for ease of sitting.
Variants of kitchens with a breakfast bar
The whole variety of possible options cannot be described, since in each particular case the designer decides what kind of furniture structure is most suitable for the room allocated for the kitchen.
But, nevertheless, there are the most common options that are universal in a certain sense and can solve several problems at once: equip a functional kitchen, carry out zoning, create an expressive design. In any interior, the bar counter will not be lost, and will be not only convenient, but also a functional element of furniture.
Kitchen with a bar counter by the window
In small kitchens, the windowsill, as a rule, does not look very attractive, turning into a place where objects accumulate, which could not be found. What design can be talked about in this case? The problem is easily solved by replacing the standard window sill with a bar counter.
This eliminates the need for a separate snack table, which greatly saves space. In addition, sitting near the window is pleasant - you can, for example, drink coffee and enjoy the window view. In addition, this is the brightest place in the apartment, and the bar counter can become the place where it is convenient to engage in various hobbies.
It is also possible to equip a breakfast table by the window if the window is French and it does not have a window sill. The only minus - in this case, under the countertop, it is not recommended to arrange shelves for storage or put kitchen appliances there, as this reduces the illumination.
The interior designed in this way will be still bright, and at the same time more comfortable. In the event that the lower part of the window is higher than usual, additional storage containers can be made under the countertop.
U-shaped kitchen with breakfast bar
Quite often, a bar counter is attached to the L-shaped working surface of the kitchen so that in plan the kitchen forms the letter P. This is a rather convenient option, of course, if the size of the room allows.
The design with this arrangement of work surfaces allows you to organize an ergonomic workplace, while under the counter you can place equipment or containers for storing products. In addition, it can visually limit the kitchen if other functional areas are located in the same room with it.
Kitchen-dining room with a breakfast bar
In open-plan interiors, designers prefer to combine the functions of the kitchen and dining room in one volume. In this case, the counter with the countertop can serve as a “separator”, separating the cooking zone from the zone of its reception. Various options are possible here. For example, a combined counter will allow you to equip an additional workplace in the kitchen, while the “bar” section directed towards the living room will not only provide an opportunity to eat, but will also serve as a decorative element in the design of the dining area.
Corner Kitchen Design
Typically, corner kitchens are in the form of the letter G. Adding it to the bar counter, you can get a more comfortable and comfortable room for the hostess. An environment on three sides with work planes will help organize the cooking process so that it takes a minimum of effort.
See more photo of corner kitchens with a breakfast bar.
Kitchen design photo with bar counter
The photographs below show various uses for bar counters.
Photo 1. The bar counter is combined with the main working surface in the shape of the letter P.
Photo 2. The U-shaped kitchen is separated from the rest by a bar counter of the same height as the main work surface
Photo 3. A small bar counter gives the design of a small kitchen originality, allows you to organize a cozy place for relaxation and friendly conversation, and does not take up much space.
Designer: Pedorenko Ksenia.Photographer: Ignatenko Svetlana.
Photo 4. The bar counter can have a complex shape - it is convenient and original, the interior looks unusual and stylish.
Photo 5. An example of a combined bar in the interior of a small kitchen.
Photo 6. Lightweight rack design does not clutter the room, but visually highlights the working area of the kitchen.
Photo 7. The glass countertop is almost invisible in the interior and does not burden the perception of the room.
Photo 8. The bar counter closes the space allotted for the kitchen area, thereby limiting it visually. The contrasting color of the furniture emphasizes this distinction and gives the design of the room completeness and graphic.
Photo 9. The combined counter in the color of the furniture is very functional and does not violate the integrity of the interior.

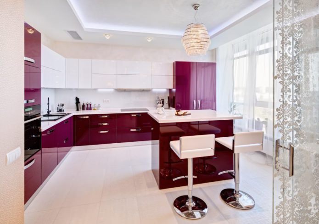
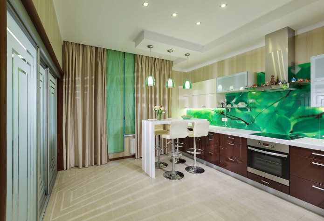
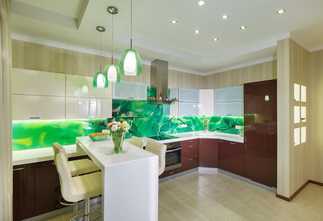
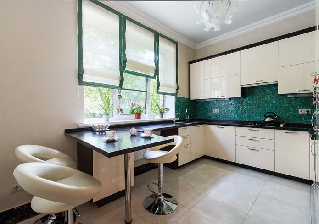
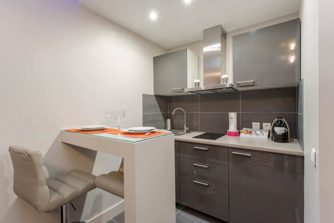
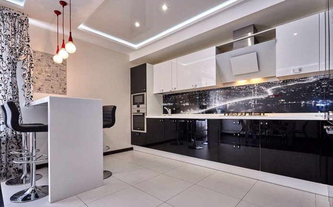
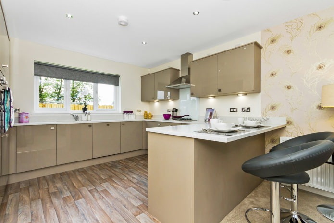
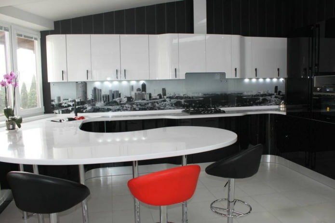
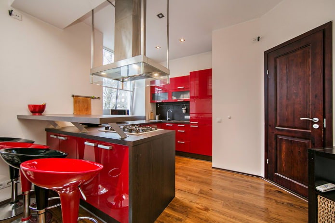
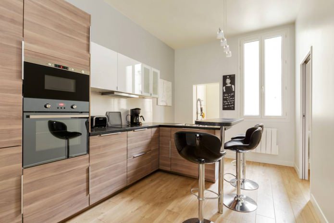
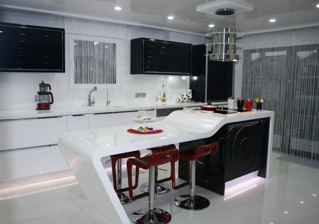
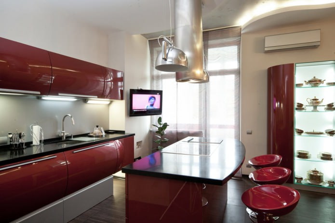
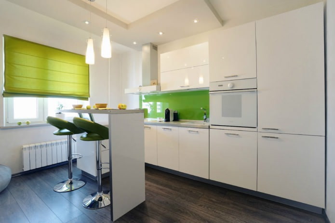
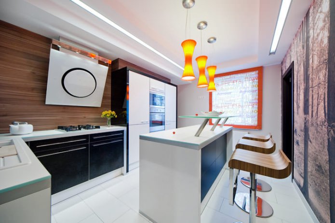
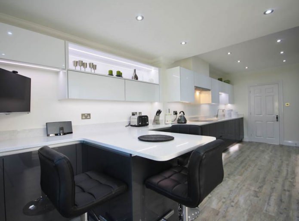
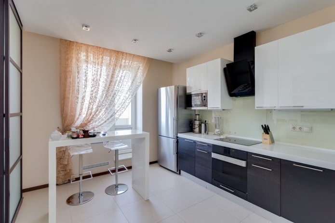
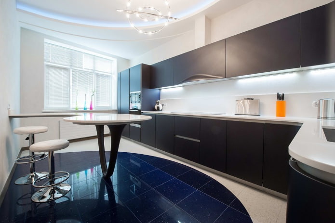
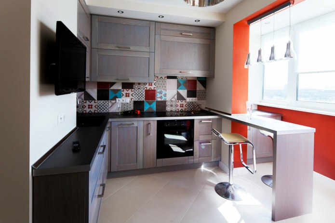
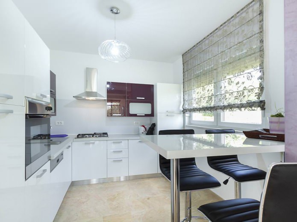
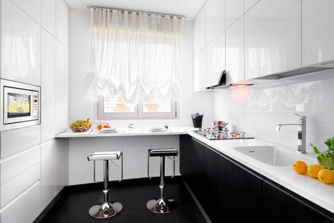
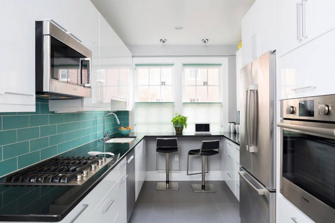
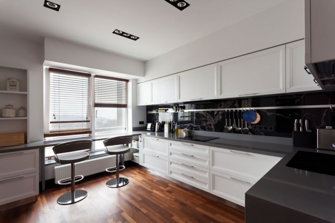
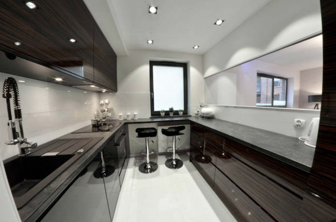
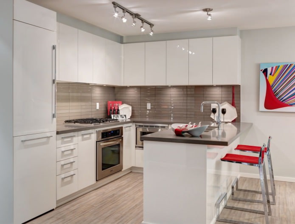
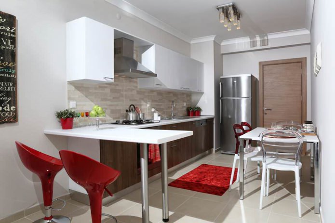
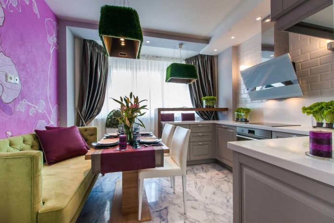
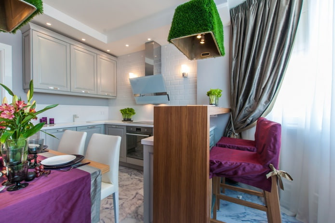
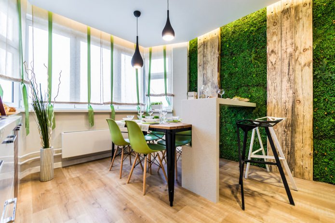
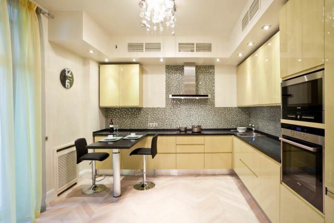
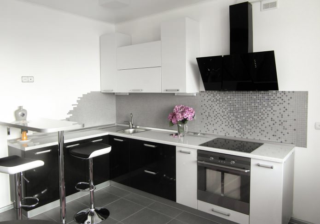
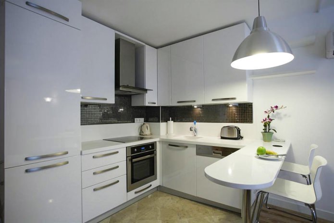
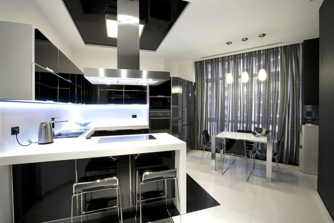
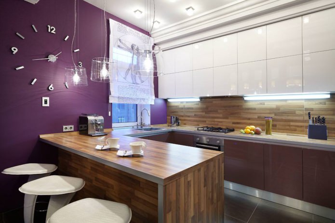
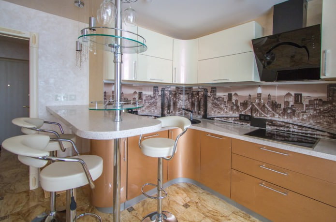
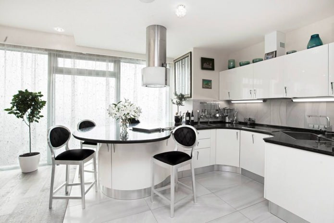
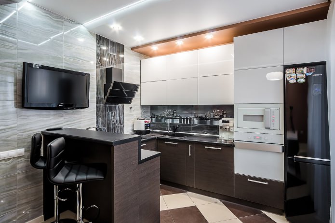
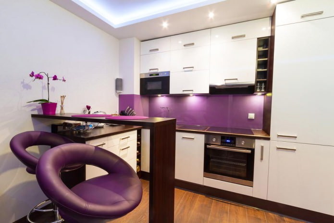
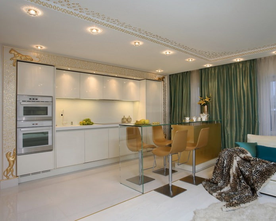
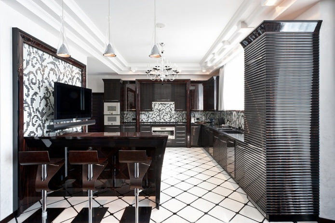
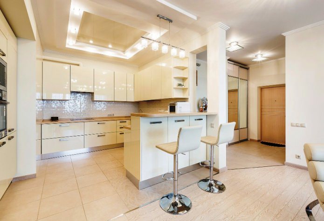
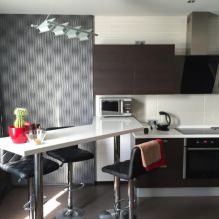
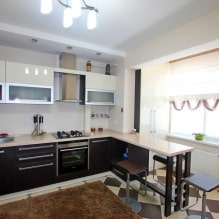
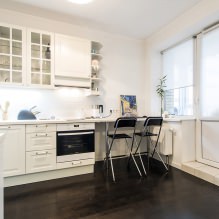
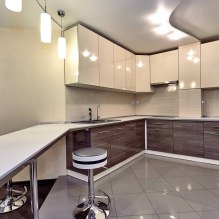
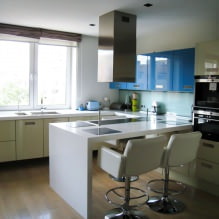
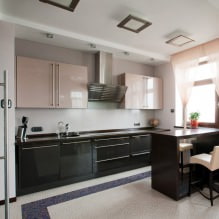
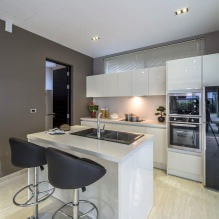
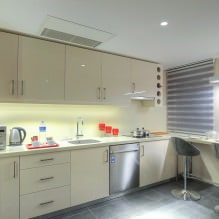
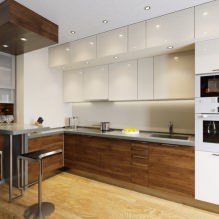
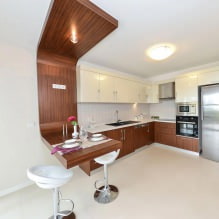
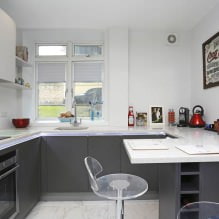
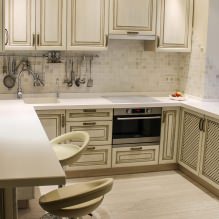
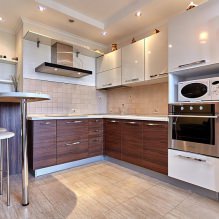
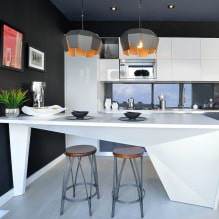
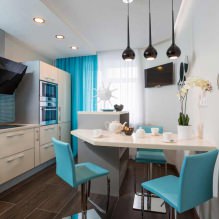
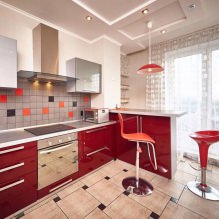
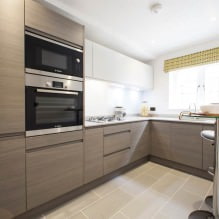
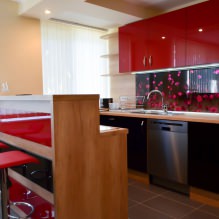
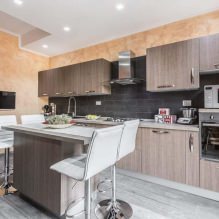
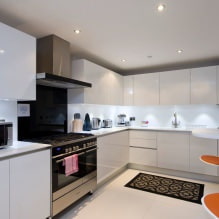

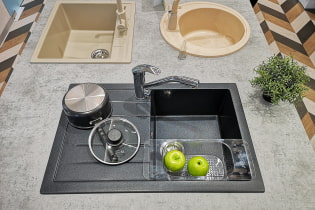 How to choose the color of the sink for the kitchen?
How to choose the color of the sink for the kitchen?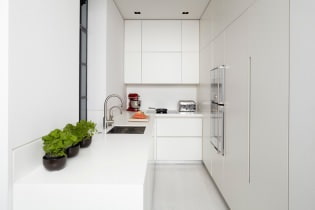 White kitchen: features of choice, combination, 70 photos in the interior
White kitchen: features of choice, combination, 70 photos in the interior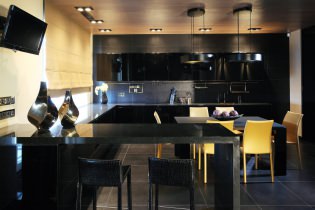 Black suite in the interior of the kitchen: design, choice of wallpaper, 90 photos
Black suite in the interior of the kitchen: design, choice of wallpaper, 90 photos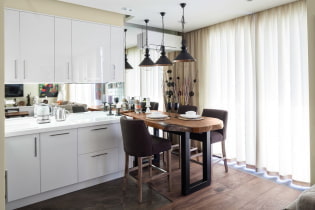 Modern design ideas for curtains for the kitchen - we make out the window stylish and practical
Modern design ideas for curtains for the kitchen - we make out the window stylish and practical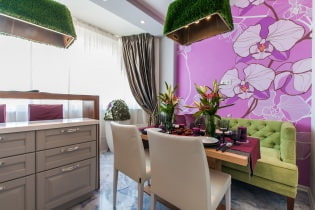 Wallpaper design: 65 photos and ideas for a modern interior
Wallpaper design: 65 photos and ideas for a modern interior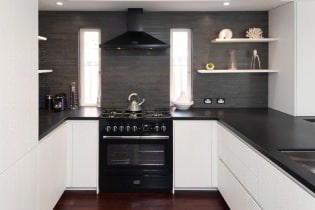 Design of a white kitchen with a black countertop: 80 best ideas, photos in the interior
Design of a white kitchen with a black countertop: 80 best ideas, photos in the interior