Studio layout 20 sq.
The layout, as a rule, depends on the format of the apartment, for example, if the studio has a rectangular shape with one window, it is easy to divide it into several parts, including the zone of the corridor, bathroom, kitchen and living room.
In the case of a square room, for more free space, they are limited by a partition with which the toilet is isolated, and the guest and kitchen sectors are left combined.
There are also irregularly shaped studio apartments, they do not fit into accepted standards and often have beveled corners, curved walls or niches. For example, recesses can be equipped with a dressing room or a hidden cabinet, thereby turning this architectural element into an obvious advantage of the entire interior.
In the photo, the layout of the studio apartment is 20 square meters. m. made in a modern style.
In such a fairly small space, it is much easier and faster to make repairs. The main thing is to properly prepare for it, create a project and accurately calculate the area of each proposed site. It is necessary to develop a technical plan in advance and determine where communications will take place, ventilation, sockets, taps, etc. will be located.
In the photo, the design of a studio apartment of 20 square meters with a kitchen by the window.
Studio zoning 20 squares
For zoning the premises, mobile partitions, folding screens or fabric curtains are used, which allow you to create a secluded atmosphere and do not affect the surrounding design. Also, various elements of furniture are preferred as a visual separator, for example, it can be a sofa, a wardrobe or a multifunctional shelving. An equally effective method is the option of delimiting the room, due to the color scheme, lighting, or podium equipment.
How to furnish an apartment with furniture?
In the design of this space, bulky furniture and designs in too dark shades should not be present. It makes sense to use transformable furniture items in the form of a sofa bed, wardrobe, folding tables or folding chairs.
It is also advisable to give preference to built-in appliances and storage systems equipped in drawers under the sofa or in a free niche. For the kitchen area, the most silent washing machine, dishwasher and hood, which should not only work quietly enough, but also be very powerful, are suitable. A sleeping place can be either a bed or a compact folding sofa.
In the photo, an arrangement of furniture in the interior of a studio apartment of 20 square meters. m
For a studio apartment of 20 square meters. m., it is better to select mobile and portable furniture on wheels, which, if necessary, can be easily moved to the right place. The most correct solution is to position the TV on the wall. For this, a bracket is used, which also allows you to deploy the TV device so that it is comfortable to watch from any zone.
Color Guidelines
The choice of colors for the design of a small studio is a significant and decisive factor, so it is advisable to consider the following nuances:
- It is preferable to design a small apartment in bright colors using small bright and contrasting accents.
- It is not advisable to use a colored ceiling, as it will visually look below.
- When decorating walls and floors in the same color, the room will look rather narrow and cause a feeling of confined space. Therefore, the flooring should be darker.
- In order for the interior decor to stand out against the general background and not give the room a cluttered look, it is better to choose furniture and wall decoration in white shades.
In the photo, the design of a studio apartment of 20 square meters. m. decorated in light gray tones.
Lighting options
For a studio design of 20 square meters, it is advisable to use better lighting in sufficient quantities. Depending on the shape of the room, too dark corners may appear in it, it will be better to equip each of them with the help of additional lighting devices, thereby giving the atmosphere air and volume, while making it more spacious. In order not to spoil the aesthetic appearance of the room, do not install too many small lamps or bulbs.
Kitchen design in the studio
The kitchen is mainly equipped with a set along one wall or a l-shaped structure is installed, which is often supplemented by a bar counter, which is not only a place for a snack, but also a conditional separator between the culinary and living areas. Quite often in such an interior there are retractable, folding tabletops, roll-out cabinets, folding chairs and miniature appliances. In order not to visually overload the room, for a dining group, choose lighter or transparent furniture made of plastic or glass.
In the photo, the interior of the studio apartment is 20 squares with a bright L-shaped kitchen unit.
An excessive amount of decorative elements should not be used in the design, and all kitchen utensils should be placed in cabinets. To ensure that this area does not look too cluttered, they also use lockers in which you can place small household appliances.
The photo shows the design of the kitchen area, made in bright colors in a studio apartment of 20 square meters.
Arrangement of a berth
For the sleeping sector, they choose a bed equipped with drawers in which you can conveniently store bedding, personal belongings and other things. Also quite often, the bed is equipped with a rack and various shelves, giving this zone special functionality. As a space delimiter, a fabric partition or a not too bulky cabinet, which does not reach the ceiling in height, is appropriate. The berth should be distinguished by free circulation of air, not too dark and stuffy.
In the photo there is a single bed located in a niche in the interior of a studio apartment of 20 square meters. m
Ideas for a family with a child
In creating the border between the nursery and the rest of the living space, various partitions are used. For example, it can be a movable structure, a high piece of furniture in the form of a rack or a cabinet, a sofa, a chest of drawers, etc. No less high-quality zoning is obtained using different wall or floor finishes. This area should be located near the window so that it receives enough sunlight.
For a schoolchild’s child, they get a compact desk or integrate a window sill into the countertop, complementing it with corner pencil cases. The most rational solution will be a bunk loft bed, with a lower level, equipped with a table or cantilever table top.
In the photo studio is 20 square meters. m. with a children's corner for the student, equipped near the window.
Workspace design
Under the study you can convert the insulated loggia, so the studio will not lose its useful area.The balcony space is easily decorated with a functional table, a comfortable armchair and the necessary racks or shelves. If this solution is not possible, various narrow, compact structures or transforming furniture are used, which can be folded at any desired time.
In the photo, the design of a studio apartment of 20 square meters. m. with a working area with a narrow white table, complemented by shelves and racks.
Bathroom decoration
This small room requires the most functional and appropriate use of the area. Modern showers with glass design are a fairly ergonomic option that gives the atmosphere a sense of airiness.
The design of the bathroom should be made in light shades, differ in smooth color transitions and a sufficient amount of lighting. To create an unsurpassed surroundings and increase the internal space, they select white hinged plumbing, showers with beveled corners, a thin heated towel rail, large mirrors and install a sliding door.
The photo shows the interior of a small bathroom in beige colors in the interior of a studio apartment of 20 square meters.
Studio photo with balcony
The presence of a balcony provides an additional area that can be effectively used. If after dismantling the windows and doors, a partition remains, it is turned into a countertop, a fully integrated loggia, without dividing structures, occupied by a kitchen set with a refrigerator, equip a space for a study, a relaxation area with soft, comfortable armchairs and a coffee table, as well as arrange a sleeping place with a bed on it or have a dining group.
With the help of such redevelopment and combining the loggia with the living room, an additional place is formed that resembles a bay window ledge, which not only provides an increase in the studio area, but also makes it possible to create a rather interesting and original design.
In the photo, the design of a studio apartment of 20 square meters. m., combined with a balcony, converted into a study.
Examples of duplex apartments
Thanks to the second tier, several functional zones are created, without losing the extra area of the apartment. Basically, the upper level is equipped with a berth. It is most often placed over the kitchen sector, bathroom or over a place with a sofa. In addition to the practical function, this building gives the design a special originality and uniqueness.
Interior options in various styles
Scandinavian design is characterized by its snow-white, it is quite practical and comfortable. This direction involves the use of decor, in the form of black and white photographs, paintings and furniture made of high-quality natural materials, such as wood. The eco-style, which is characterized by soft light shades, living green plants and wooden trellised partitions, forming an extremely serene atmosphere, also has a special naturalness.
In the photo a two-level studio apartment of 20 square meters. m., made in the style of a loft.
The main feature of the loft style is the use of unplastered bricks, deliberately coarse beams, the presence of materials in the form of glass, wood and metal. As a lighting decor, lamps with long cables or spotlights are often used, which look especially advantageous in combination with concrete walls.
A distinctive element of the hi-tech trend is the interior in gray tones in combination with metal and glossy surfaces. For minimalism, monophonic decoration and furniture, which is simple and functional, are appropriate. Here, designs in a matte finish harmoniously look, in the form of closed racks and all kinds of open shelves with a moderate amount of decor.
In the photo, the interior of the studio is 20 squares, decorated in a Scandinavian style.
Photo gallery
Given certain rules, it turns out to achieve an ergonomic design of a studio apartment of 20 square meters.m., adapted in accordance with personal needs and turn it into a stylish living space, both for one person and for a young family with a child.

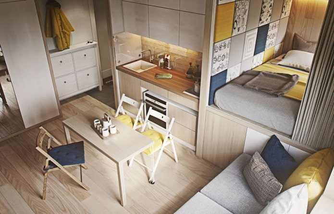
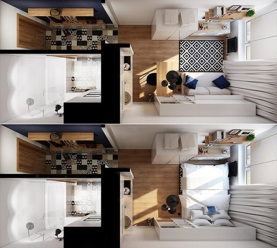
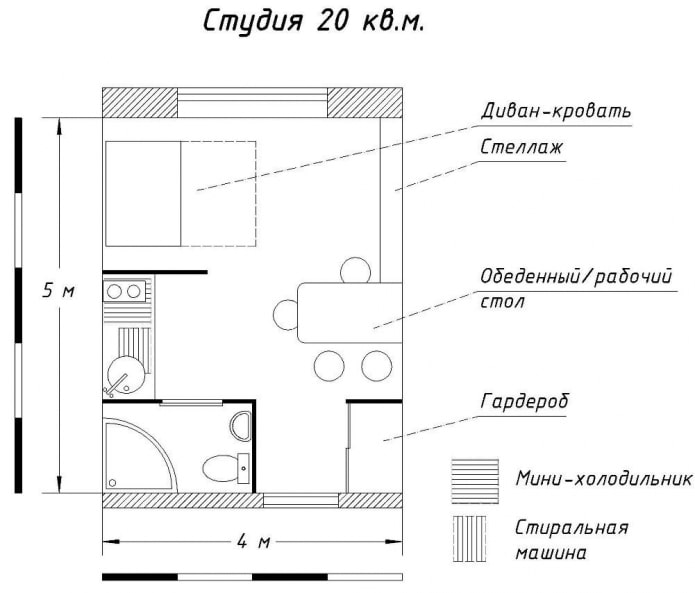
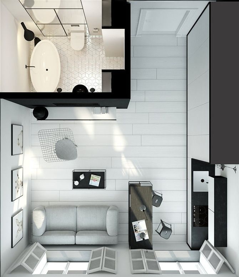
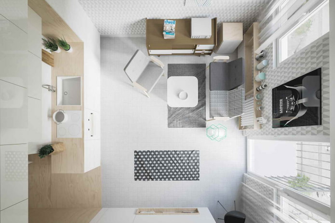
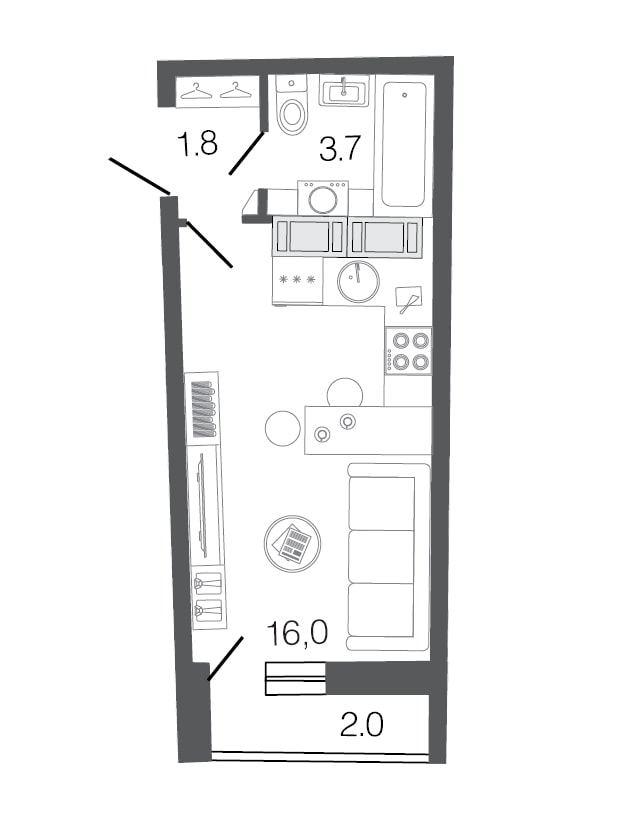
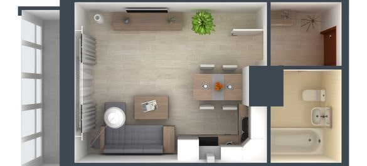
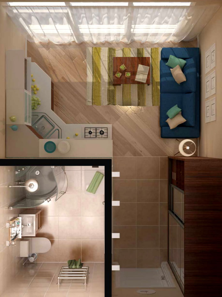
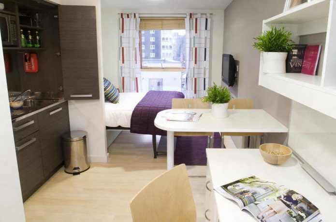
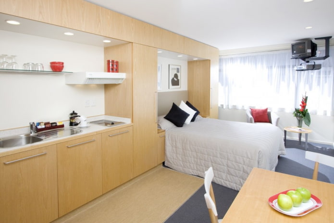
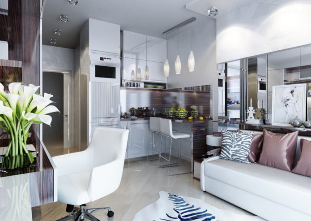
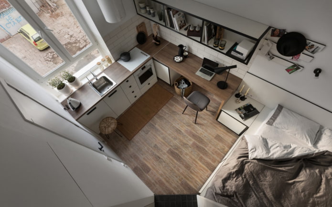
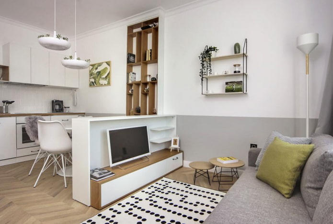
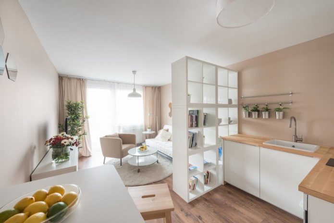
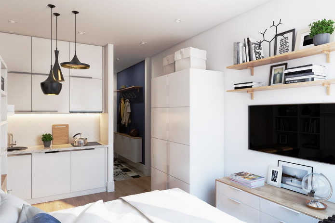
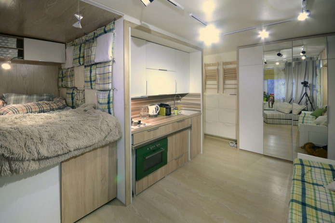
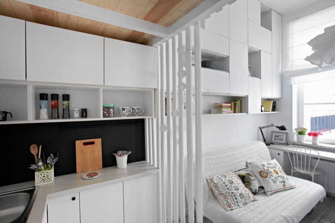
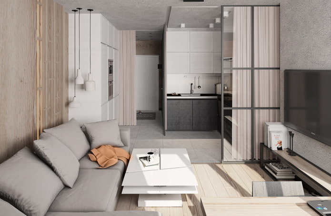
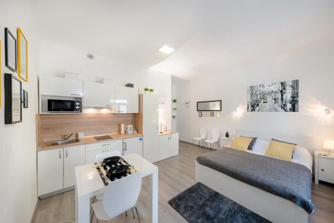
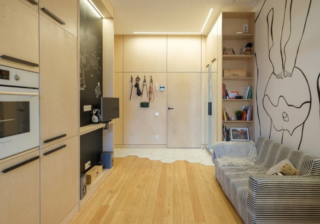
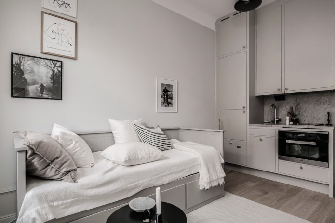
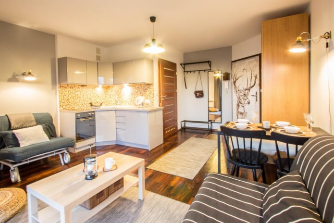
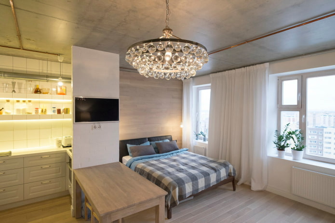
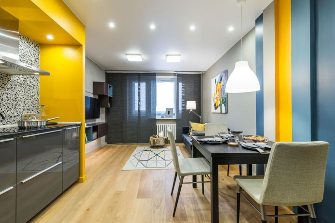
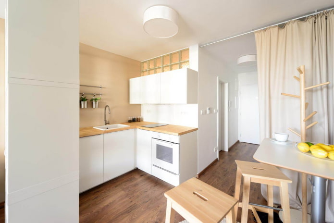
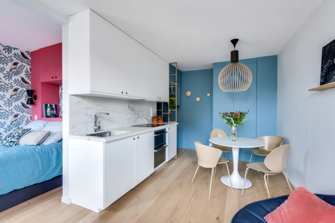
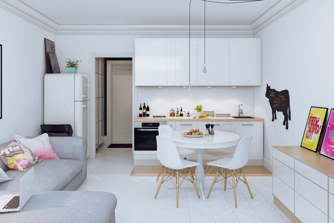
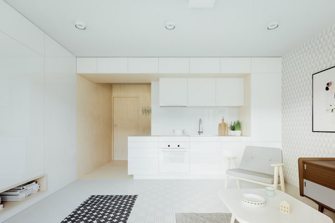
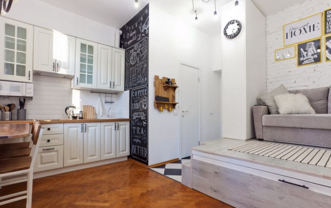
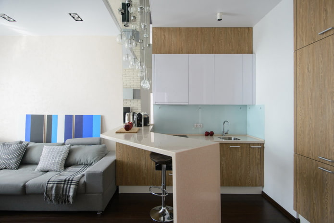
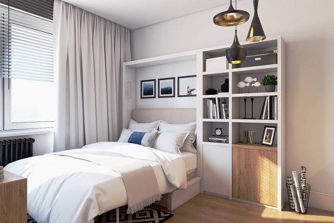
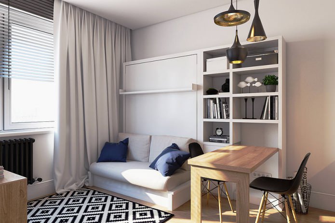
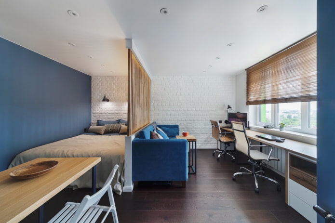
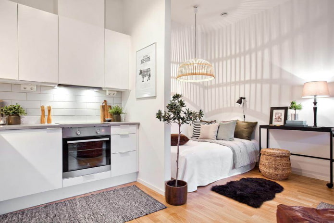
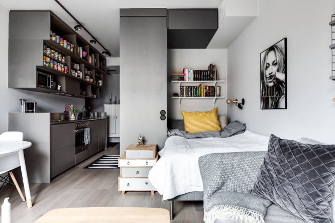
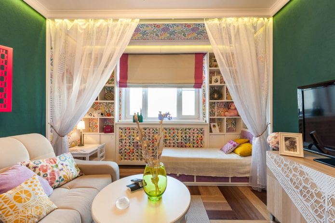
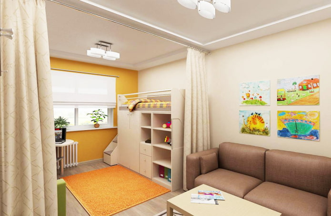
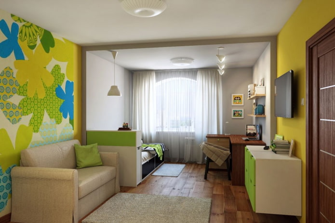
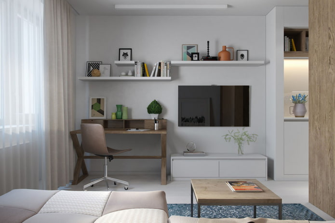
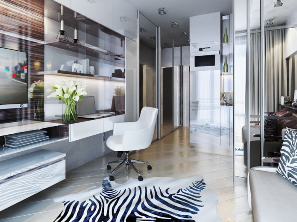
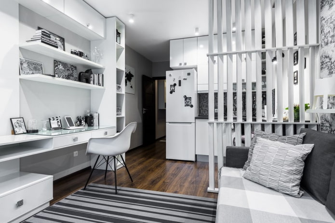
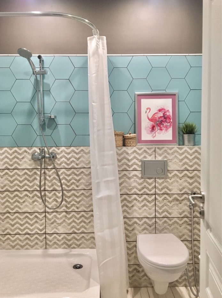
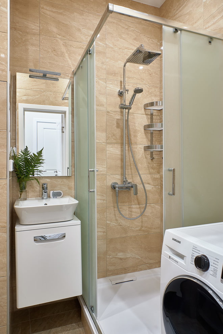
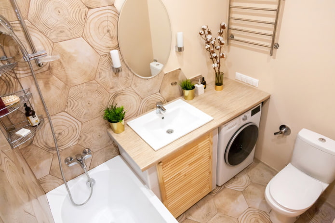
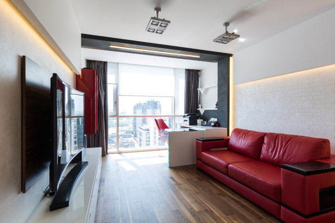
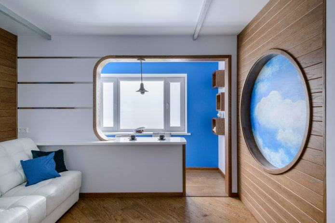
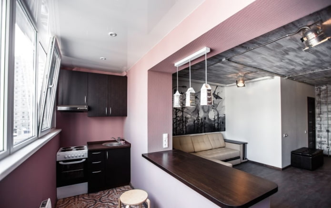
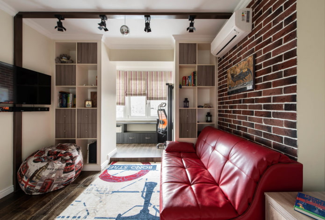
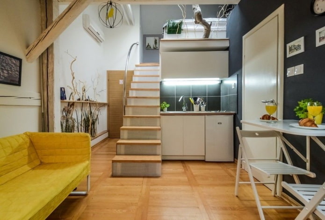
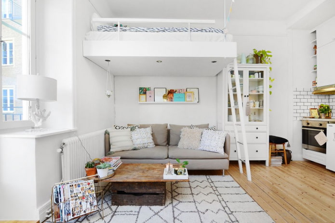
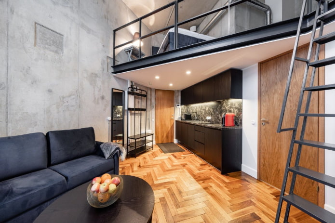
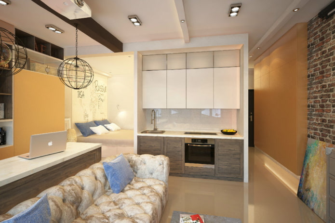
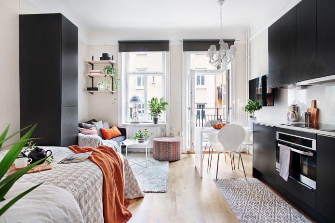
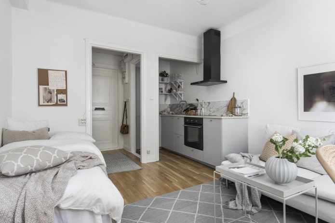
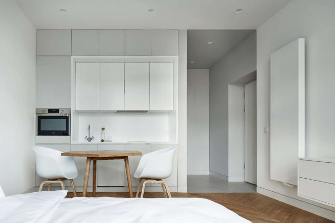
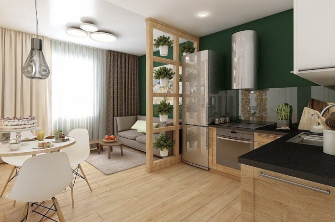
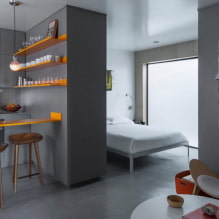
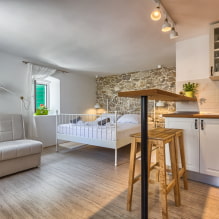
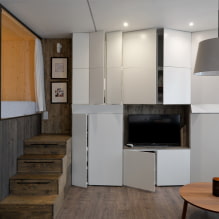
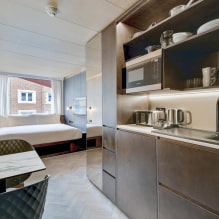
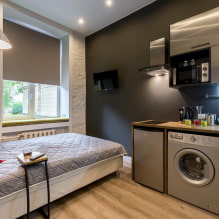
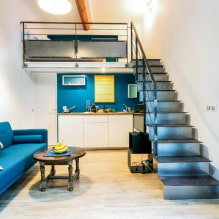
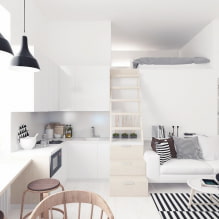
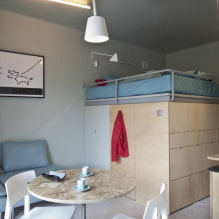
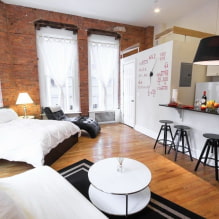

 Design project of two in Brezhnevka
Design project of two in Brezhnevka Modern design of a one-room apartment: 13 best projects
Modern design of a one-room apartment: 13 best projects How to equip the design of a small apartment: 14 best projects
How to equip the design of a small apartment: 14 best projects Design project of the interior of the apartment in a modern style
Design project of the interior of the apartment in a modern style Design project of a 2-room apartment of 60 sq. M. m
Design project of a 2-room apartment of 60 sq. M. m Design project of a 3-room apartment in a modern style
Design project of a 3-room apartment in a modern style