The layout of the apartment is 22 sq. m
Studios are rectangular and square. Each type of layout has its own characteristics. The rectangular studio looks narrow, but is convenient because the kitchen and sleeping area are easily separated from each other. The square layout looks more spacious, but in this case it is more difficult to zone the kitchen.
In the photo there is a small square studio with 1 window, which looks more spacious due to the white walls and a small amount of furniture.
How to equip 22 square meters?
The organization of a comfortable space for life is, first of all, the preparation of a clear design project at the stage of repair planning. In a small area, a kitchen set, a table and furniture for sleeping can easily fit. On the remaining squares, you need to try to compactly allocate space for storage and work, organize zoning with the help of a partition, a rack or a bar counter.
- Arrangement of furniture and household appliances. When arranging a studio, as in any small family, it is necessary to use every centimeter. The kitchen is usually located along the wall separating the small bathroom, and has not much space for cooking. The problem can be solved by the bar, which will become an "island", a dining table and a work surface. The TV is recommended to be hung on the wall - this will free up space that can be used under a computer.
- Lighting. The more light, the more spacious the room seems. Even if there are few fixtures, the amount of light can be doubled using mirrors and glossy surfaces. Built-in backlight gives a visual effect of lightness of the headset.
- Color scheme. In what scale to decorate the interior is a matter of taste of the owner of the apartment, but it is worth remembering some nuances. Dark colors absorb light: a studio with such a finish looks much closer. Fragment the space with multi-colored decor should not be: you need to use 3 basic shades, one of which can be accent.
- Textile. Inserts from patterns and ornaments (for example, pillows) will decorate a small room, but only if the rest of the decor (bedspreads, curtains, carpets) remains monophonic. It is not recommended to overload the situation with textures.
In the photo is an apartment of 22 sq. m. with two windows, where the kitchen is separated by a bar counter and a sliding partition.
In order not to clutter up the interior, you should use structures that take up space from the floor to the ceiling: there will be more things to fit, and a closed ceiling space will look more aesthetically pleasing.
Also, designers use some tricks to make the situation look easier: transparent plastic or glass furniture (chairs, countertops, shelves), facades without fittings, doorways without boxes. Large appliances, cabinets or a desktop hide in a niche: any free space carries a functional load.
In the photo there is a white kitchen with facades without fittings and a refrigerator built into the cupboard.
Interior design studio
To save space in the apartment 22 square meters. m., a sleeping place can be arranged upstairs: an attic bed on the stands, a hanging bed or a podium, inside which personal belongings can easily fit.
Working and children's areas for such an area is not an easy task, but doable. To help the family living in the studio - bunk beds and convertible furniture.If the apartment has a balcony, it must be attached to the living area or insulated and equip a separate room or office.
In the photo there is a dark kitchen, which is part of the design for sleeping and working.
If tenants like to receive guests, zoning should be provided for the studio: meeting friends in the bedroom is not accepted, so the bed should be folded, turning the room into a living room.
In studios, the bathroom is usually combined with the toilet, so it looks relatively spacious. Ideally, if the bathroom has a place for a washing machine and it does not need to be taken out to the kitchen. Household products are best stored in hanging mirror cabinets, and the number of open shelves is reduced as much as possible.
Entrance hall in a studio apartment of 22 sq. m. small, so the best solution for storing outerwear - closed cabinets. If the corner is empty, it is advisable to purchase a corner cabinet: it is much more ergonomic than a direct one.
In the photo there is an entrance hall with a mirror at the front door, shoebox and a small closet.
Studio photos 22 m2 in various styles
Most studio apartments are decorated in a contemporary style. This direction allows you to use bright colors, multifunctional designs, spot lighting. Even murals or drawings on the walls are appropriate: a correctly selected image distracts from the modest size of the apartment.
More and more often, studio owners are paying attention to the Scandinavian style that came to us from Finland, where residents experience a lack of light and free space. They decorate their small bright apartments with home plants, cozy textiles, not forgetting about saving space: here you can notice products on thin legs, suspended structures, and the absence of unnecessary things.
Scandinavian style is a more “home” version of minimalism, which in turn represents the ideal of an ascetic lifestyle. The furniture here is concise, and the decor is considered overkill. For registration of windows rolled curtains are used.
The photo shows a modern studio of 22 square meters. m. with a practical folding sofa.
The small area of the studio apartment is 21-22 square meters. m. - no reason to abandon the interior design. An interesting decision will be the loft: it appreciates not only brick and open metal pipes, but also space, so the roughness of the finish is balanced by glossy surfaces, mirrors and light flying fabrics on the windows.
Lovers of natural materials can design a studio in an eco-style, adding wooden textures (natural furniture, laminate "wood"), and connoisseurs of French comfort - to equip an apartment in the style of Provence, with floral patterns and antique furniture.
In the photo studio 22 square meters. m. with a partition of glass tiles and a brick wall.
Even a luxurious classic style may be appropriate in the studio: among the expensive materials, curly furniture and decorations, it is easy to forget about the modest size of the apartment.
Photo gallery
Using imagination, the advice of designers and examples of interiors, each owner of a studio apartment is 22 square meters. m. will be able to arrange furniture and design the room so that being in it was not only convenient, but also pleasant.

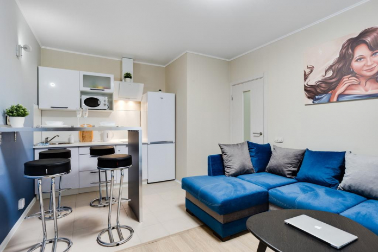
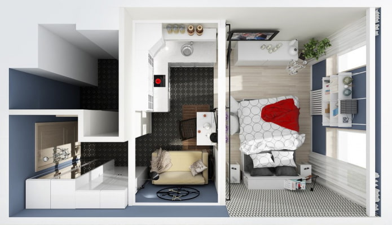
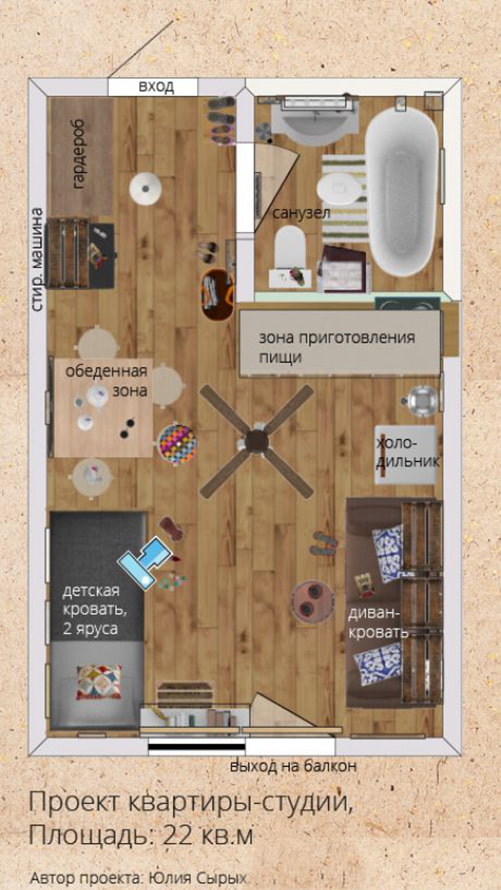
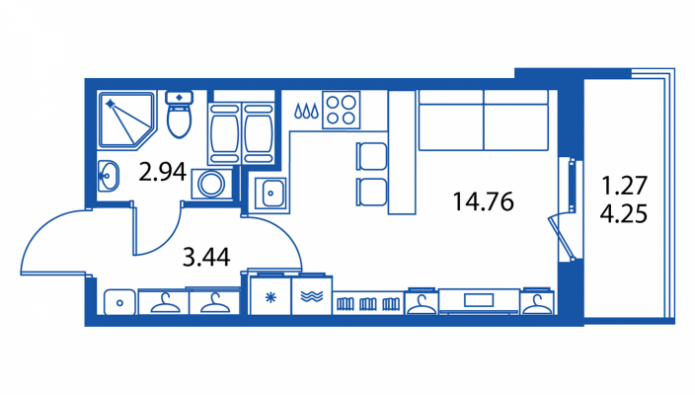
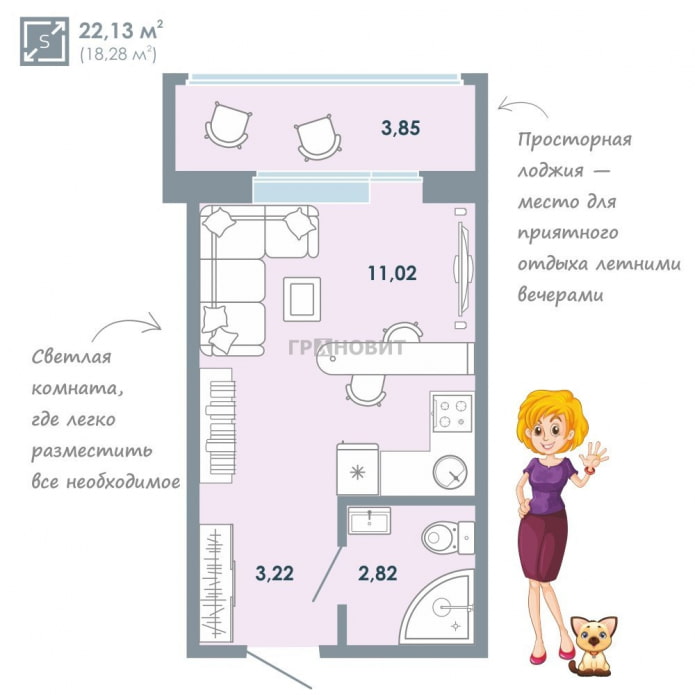
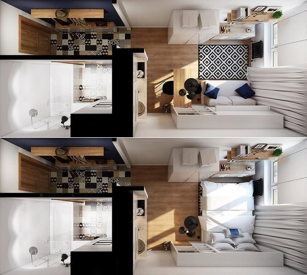
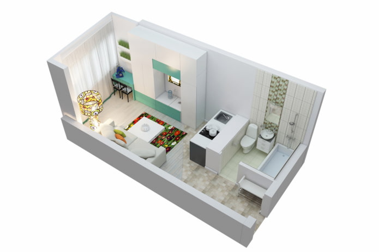
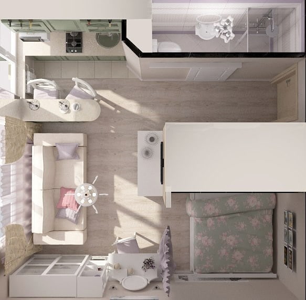
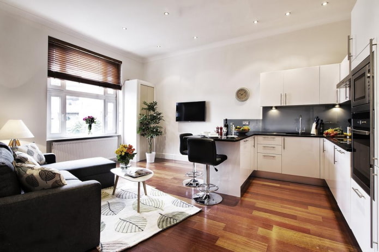
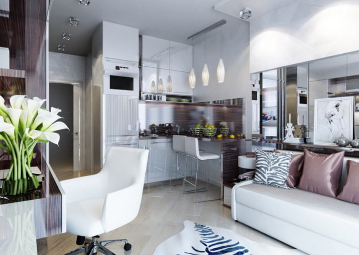
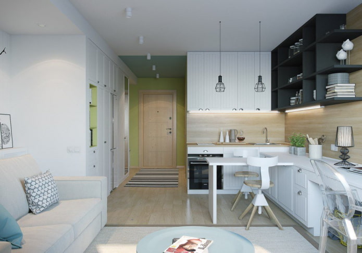
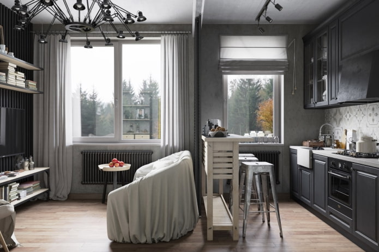
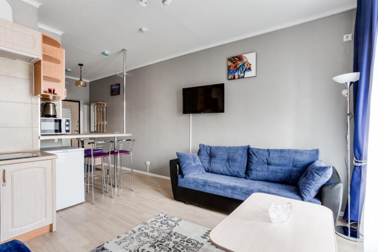
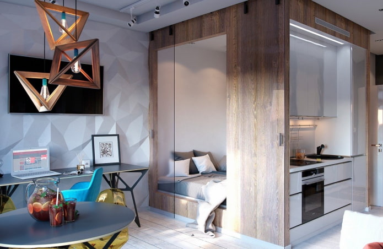
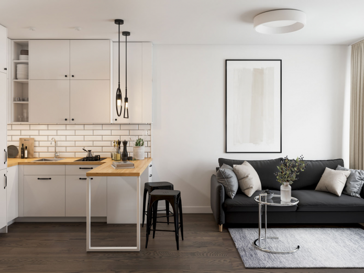
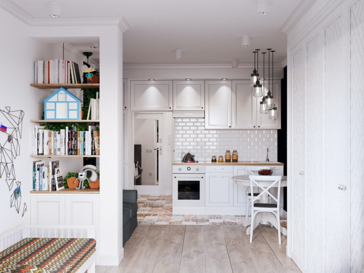
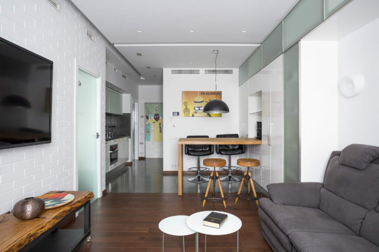
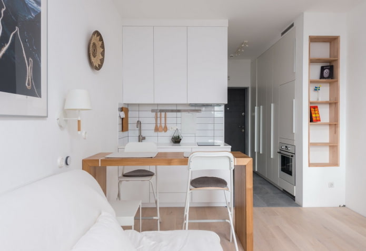
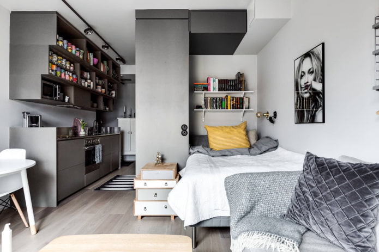
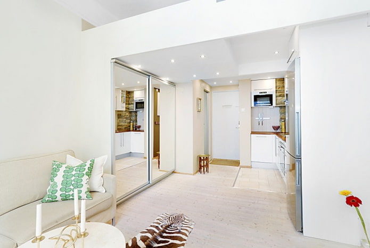
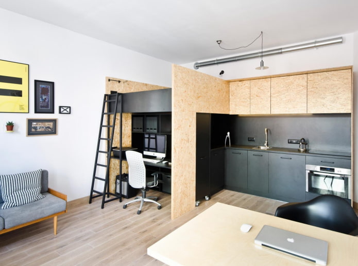
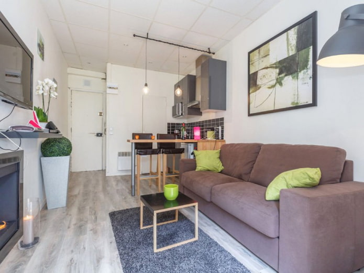
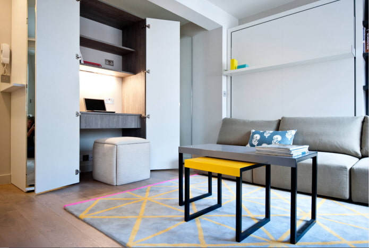
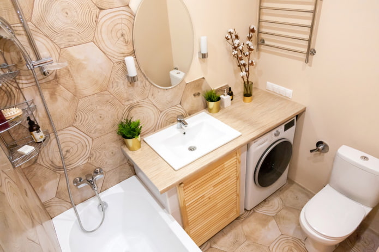
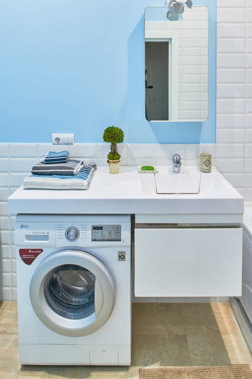
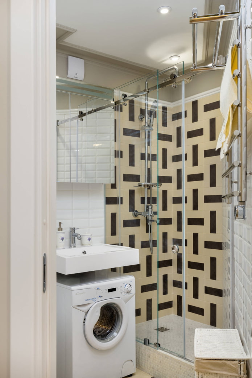
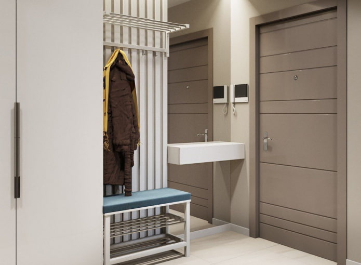
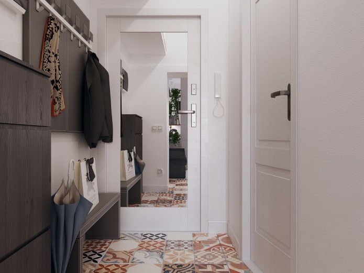
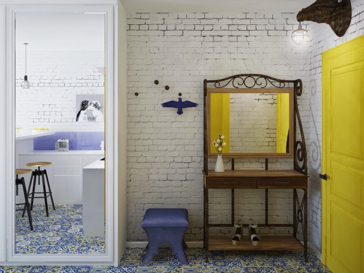
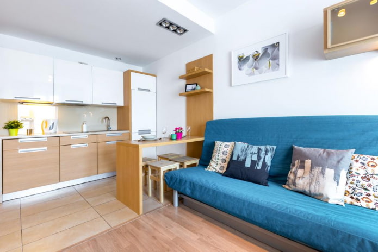
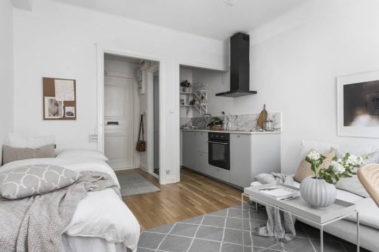
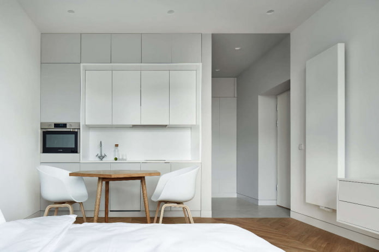
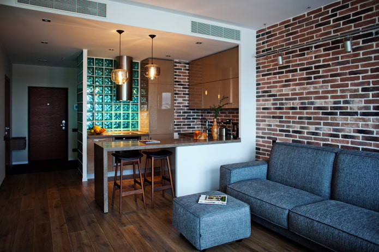
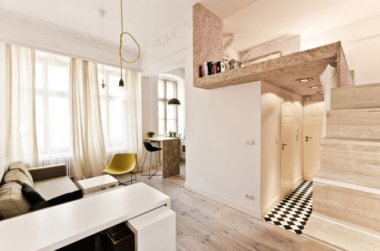
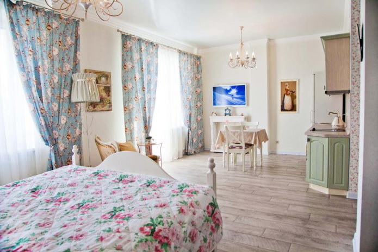
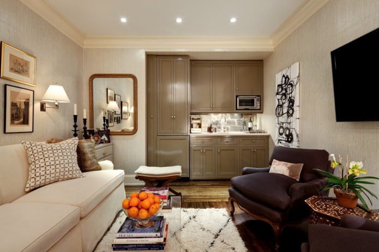
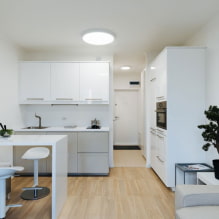
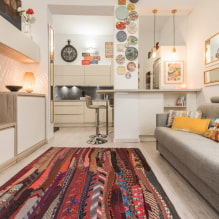
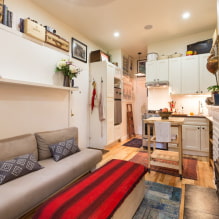
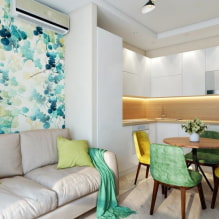
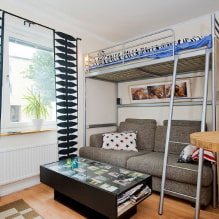
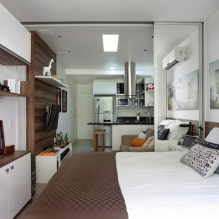
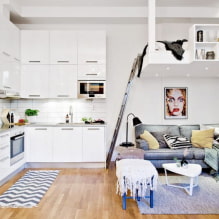
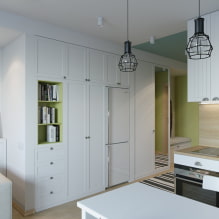
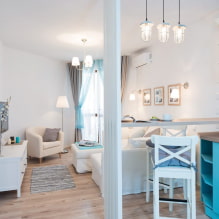

 Design project of two in Brezhnevka
Design project of two in Brezhnevka Modern design of a one-room apartment: 13 best projects
Modern design of a one-room apartment: 13 best projects How to equip the design of a small apartment: 14 best projects
How to equip the design of a small apartment: 14 best projects Design project of the interior of the apartment in a modern style
Design project of the interior of the apartment in a modern style Design project of a 2-room apartment of 60 sq. M. m
Design project of a 2-room apartment of 60 sq. M. m Design project of a 3-room apartment in a modern style
Design project of a 3-room apartment in a modern style