Interior Design Features
Several design nuances:
- This style solution is characterized by a free, open layout and minimal use of partitions.
- The loft room mainly has sufficiently high ceilings and undecorated communications, such as pipes, ventilation and load-bearing beams.
- The cladding contains coarser and unprocessed materials, in the form of concrete, brick or unevenly applied plaster, emphasizing the original appearance of the attic.
- Loft furniture has high functionality and is performed in predominantly neutral colors. In this style, modern, designer pieces of furniture combined with antique elements are easily used.
- A similar direction, despite its rather brutal appearance, involves the use of not too dark, light-absorbing shades and the creation of bright accents of red, yellow, orange and other saturated colors.
Studio decoration
The concept of this area uses certain materials and methods of surface treatment. For walls, monophonic paint, plaster or wallpaper is usually used for painting. The main elements of decoration, here are masonry and concrete surfaces. To make the room more decorative, choose a brick or white paint. With the help of cladding in different shades and textures, the living area is most often separated from the kitchen.
In the photo there is a loft-style studio, decorated with light painted walls and a ceiling combined with a wood-colored floorboard.
For the ceiling they also prefer paint or plaster. A fairly popular solution is the design of the ceiling plane, wooden or metal beams, various communications in the form of pipes, ventilation or wires.
In the decoration of the floor, parquet or laminate board is especially appropriate, which should differ in the most natural look. The layout of this coating is often carried out in a straight line, and not in a diagonal direction. No less harmonious, the design can be supplemented with ceramic tiles with a matte surface. In the case of a two-story room with a staircase, the most successful material for such a design will be metal or wood.
In the photo there is a loft-style studio decoration with a concrete floor and ceiling.
When choosing a cladding for a studio, it is important to consider that the central idea of urban styling is the ability to combine unprocessed surfaces with modern finishes and other interior elements.
The windows in the room should have a large height and width, which will help to get the maximum amount of light into the room. For the decor of window openings, they use roller blinds, blinds, light and transparent curtains or simply leave them without decoration.
The photo shows a loft-style studio decorated with large panoramic windows on the floor.
The choice of furniture in the loft style
For a studio in the loft style, only the most necessary pieces of furniture are chosen.The room is complemented by a sofa, TV stand, coffee, dining table, bar counter in combination with high chairs. If necessary, the interior is decorated with armchairs and shelving. Choosing furniture for the loft space, you can safely experiment, the main thing is not to clutter up the room so as not to spoil the overall picture.
This direction involves the use of vintage and antique furniture or even items with luxury elements, which are mainly arranged in a chaotic manner.
In the guest zone in the center you can place a large sofa with velvet or leather upholstery and complement it with a wooden coffee table, in the bedroom set a metal or wooden bed with a wardrobe, and for the kitchen space choose a mobile island or a functional and organic suite with built-in appliances that provide significant saving square meters.
In the toilet and the bathroom, the simplest plumbing is white, having a monosyllabic rectangular or square shape.
The photo shows the interior of a loft-style studio apartment with a large leather sofa in the middle.
Such a design is characterized by the use of unusual items and non-standard furniture, for example, chests or suitcases are chosen as a place to store things. In a loft studio, the aesthetic contrast of modern technology and vintage furniture elements is especially appropriate, against the background of unprocessed brick walls.
Lighting Recommendations
Most often in the urban area there are massive chandeliers or multifunctional pendant lamps that can be equipped with wires or chains that allow you to adjust the length of the lighting fixture. To add a studio apartment of greater comfort, floor lamps are preferred.
In the photo there is a variant of ceiling lighting in a studio made in the loft style.
Also, quite often, bright illumination and LED bulbs are used here, thanks to which it is possible to visually increase the room, give it volume, emphasize certain areas or highlight niches. A simple metal table lamp with a flexible leg will no less profitably complement the interior.
Design tips for arranging a small studio
- A small-sized studio is better divided into functional zones, using different finishes or the correct arrangement of furniture, rather than partitions.
- Light colors should preferably be present in the decoration, so you can visually erase the corners of a limited space.
- It is better if oversized furniture is made in neutral and muted shades, which will give it a less bulky look.
- For compact ottomans, chests of drawers and other decorative elements, you can choose a brighter design that will distract attention and visually expand the room.
The photo shows the design of a small studio in the loft style, combined with a balcony.
With high ceilings, it is appropriate to use a structure in the form of a mezzanine, which can be an excellent small wardrobe, library, workplace or even a berth. With the help of such an element, it turns out to endow the design of the studio with special functionality and increase its usable area.
In the photo there is a sleeping area located on the second tier in the interior of a small-sized studio in the loft style.
Studio Design Examples
Due to the open layout and the possibility of combining your favorite objects in one room, this style is especially appropriate in the design of the studio for a single man. Such an interior is simple, characterized by rationalism, practicality and the absence of unnecessary decorations.
The atmosphere is particularly masculine due to the concrete surface, brickwork, metal communications, broken plaster and massive furniture made of wood or metal. For greater effect, large posters, paintings in simple frames or decorate the surface with graffiti are placed on the walls.
The photo shows the design of a spacious studio apartment in a loft style for a bachelor.
In the design of the apartment for the girl, to soften the appearance of the space, they use furniture in warmer colors or decor in the form of beautiful pillows, rugs, laconic vases, mirrors with different geometric shapes or light textiles, giving the room a certain liveliness.
In the photo, the studio interior for a young girl, made in industrial style.
A fairly common option is redevelopment projects, which result in a separate bedroom area. This isolated enclosed area, despite its small size, with proper arrangement of furniture, can be made as functional as possible. Often the sleeping section is separated using a partition, for example, in the form of a glass block or a double-sided shelving, which allows you to fill the space with an abundance of air and light.
In the photo, the option of zoning the sleeping area using a glass partition in a loft-style studio.
Photo gallery
The loft-style studio is characterized by unlimited freedom and the spirit of adventure. Such a creative interior solution is an indicator of excellent distinctive taste and an active lifestyle.

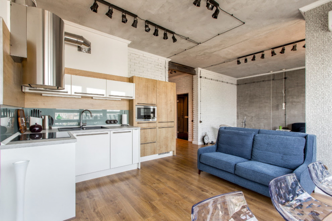
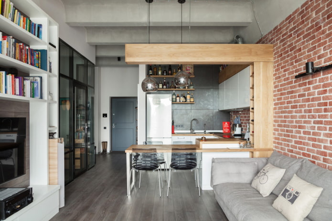
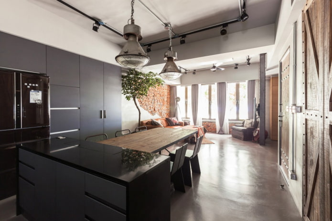
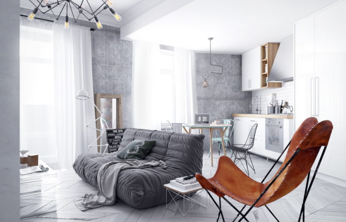
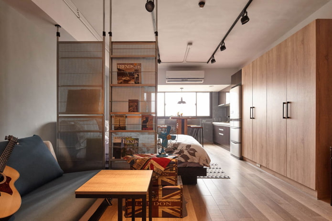
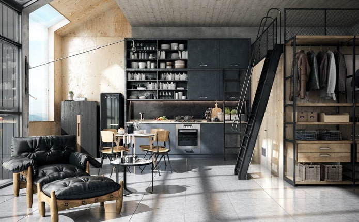
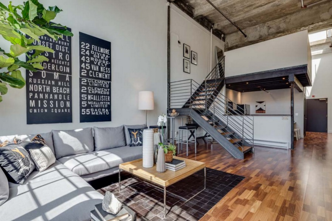
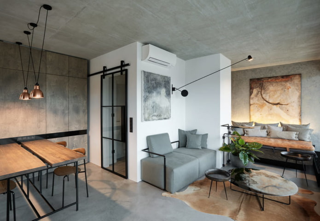
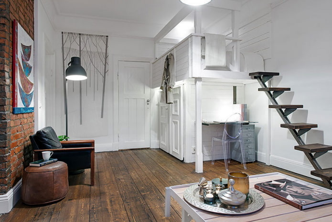
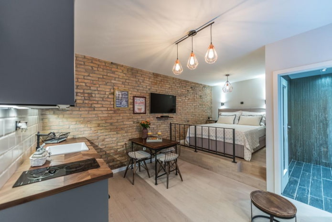
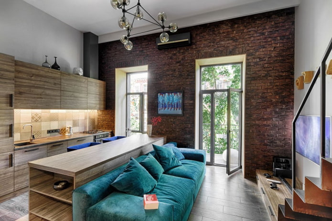
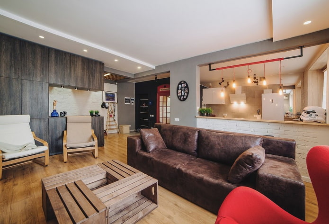
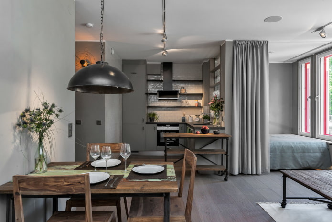
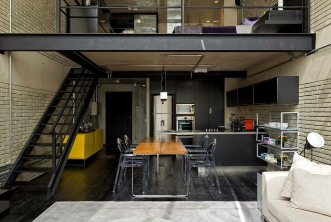
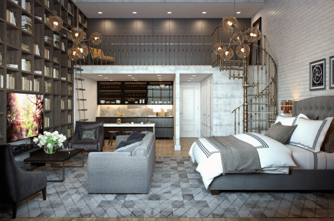
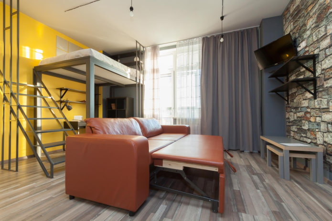
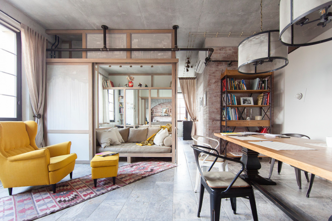
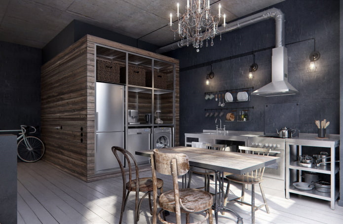
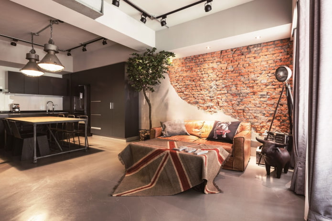
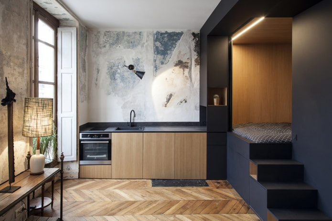
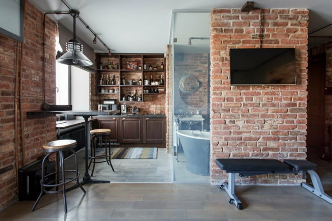
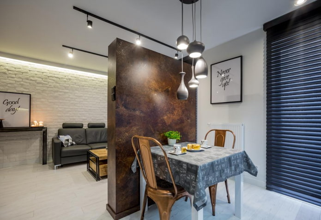
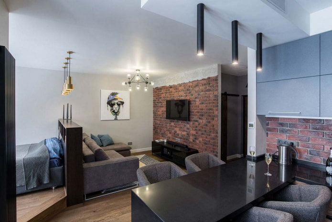
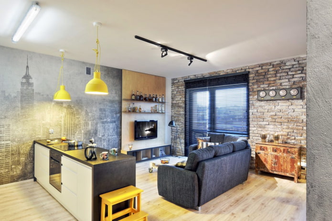
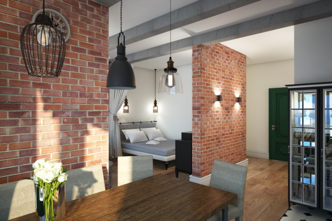
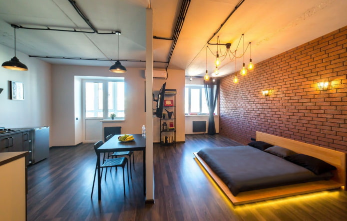
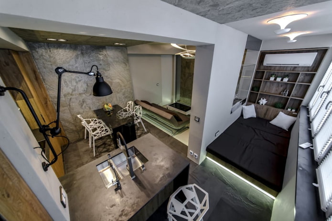
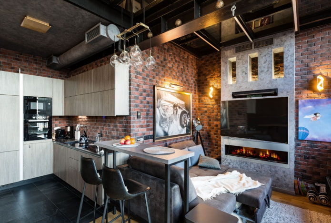
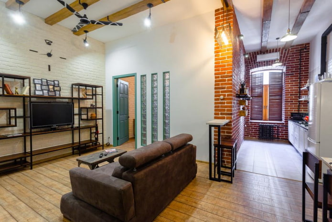
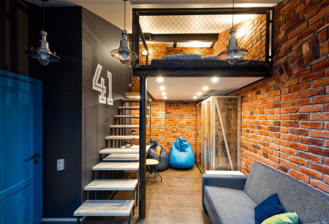
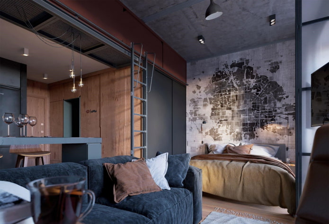
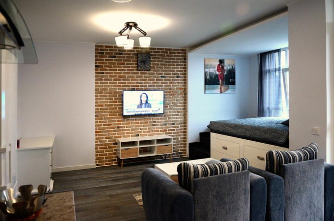
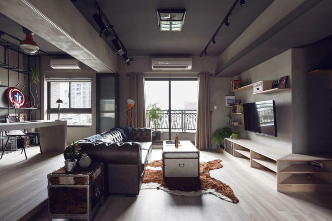
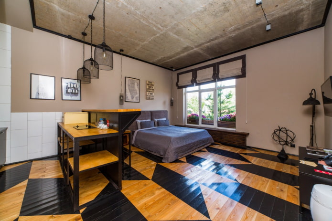
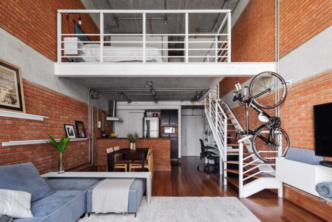
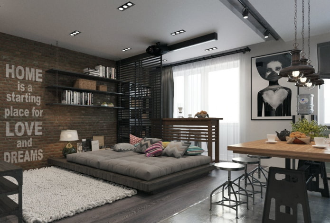
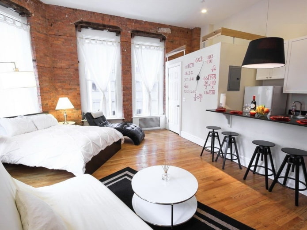
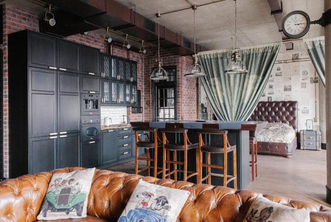
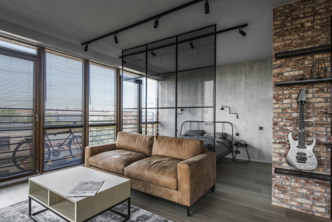
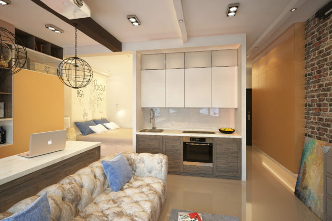
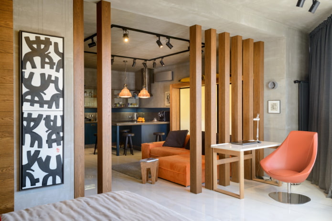
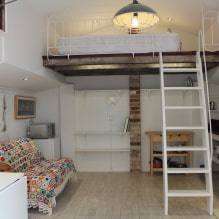
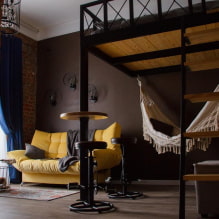
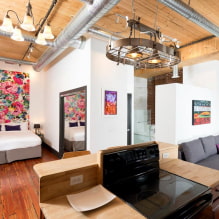
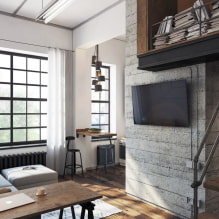
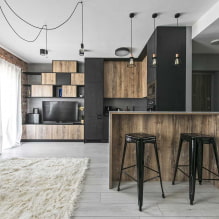
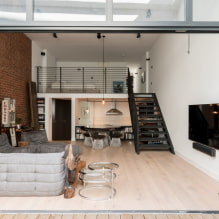
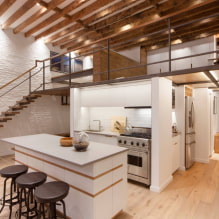
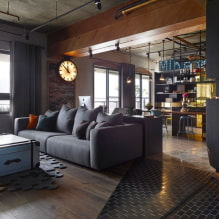
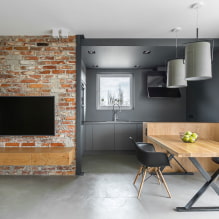

 Design project of two in Brezhnevka
Design project of two in Brezhnevka Modern design of a one-room apartment: 13 best projects
Modern design of a one-room apartment: 13 best projects How to equip the design of a small apartment: 14 best projects
How to equip the design of a small apartment: 14 best projects Design project of the interior of the apartment in a modern style
Design project of the interior of the apartment in a modern style Design project of a 2-room apartment of 60 sq. M. m
Design project of a 2-room apartment of 60 sq. M. m Design project of a 3-room apartment in a modern style
Design project of a 3-room apartment in a modern style