Design features
The main design features:
- This style is concise, has a monochrome palette and the absence of decorative elements.
- In the arrangement they use furniture that has the correct geometric proportions and streamlined edges. The surface of the objects is even and smooth.
- Natural materials are used for decoration, for example, in the form of stone or wood.
- Only built-in appliances are used.
- The room has open space, lighting in large quantities, thanks to panoramic windows and glazed doors.
Colors
The hue in minimalism style has a small color spectrum, including light and cold tones, which contribute to the visual increase of a small room.
The interior of the white kitchen is considered the standard of cleanliness. The snow-white wall decoration, combined with a plain ceiling, merge into a single whole and add room to the room. Gray colors from light ash to graphite shades are especially popular in design.
In the photo, the kitchen-dining room is in the style of minimalism, made in beige warm colors.
Respectable and noble appearance distinguishes black cuisine. When choosing a similar dark gamut, high-quality lighting is thought out in the room. Due to the black-and-white combination, it is possible to achieve an increase in the dramatic effect, for example, a dark floor will sharply contrast against the background of a white matte finish of walls or furniture.
Textile
In a small kitchen space in Khrushchev, moderate decor for windows is used, and window sills are not forced into vases and flower pots. The best option will be the use of plain blinds, Roman, Japanese, or roll models that blend in with the environment. As a material for curtains, synthetics in the form of polyester, nylon or lavsan having a moisture-repellent impregnation are preferred.
A soft corner in the kitchen can be decorated with a bedspread and pillows with strict geometric patterns, as well as complementing the decor with a rectangular or square carpet with unobtrusive patterns and soft color transitions.
The photo shows a panoramic window in the kitchen in the style of minimalism, decorated with a transparent tulle.
Furniture and appliances
Objects have closed glossy or matte facades. For the design of a spacious kitchen, a set with an island with a working area, supplemented with chrome details and modern plumbing, is often chosen. Replace chairs in the dining area, you can corner sofa with natural, artificial leather or textile upholstery.
The table is decorated with a thin, polished wooden tabletop with metal parts or is made of materials such as plastic, MDF or impact-resistant glass. Stools in this interior are made of wood and have seats, covered in leather or leatherette in black, gray or white. For convenient placement of necessary things, the kitchen is equipped with drawers, corner shelves, special hooks and magnets.
The photo shows a pastel-colored corner kitchen set in the interior of a small kitchen in a minimalistic style.
The kitchen in a minimalist style is characterized by elegance and restraint. Mostly there are closed facades without handles, which have a completely monophonic and neutral color. The most common is the design in shape resembling a parallelepiped, as well as laconic linear straight kitchens, g- and p-shaped models.
Household appliances are preferred in the integrated version. It can be hidden behind the doors of the facades. The room is equipped with a horizontal or vertical compact freezer, hob with hood and oven. The dishwasher is placed under the sink, the microwave is placed on a closed shelf or suspended on a bracket.
For rarely used appliances, such as a mixer, juicer, coffee maker, food processor or blender, allocate space in the lower or upper cabinets. If there is a balcony in the kitchen, it will be equipped with a dining area, a resting place, a stove, a refrigerator or a bar can be placed on it.
The photo shows a white kitchen in the style of minimalism with a black matte set without hanging cabinets.
Finishing and materials
In a minimalistic interior, all coatings are combined with each other and emphasize a concise and simple design. To create a harmonious combination, special attention is paid to decoration.
- Floor. An excellent solution will be the design of a monophonic bulk floor, which has increased resistance to various influences. In the floor cladding, it is also appropriate to use tiles, porcelain stoneware, parquet or laminate boards. For economical design linoleum is suitable.
- Walls. The surface of the walls is pasted over with washable wallpaper or canvas for painting. The dining area is sometimes decorated with photo wallpapers with volumetric images. For wall decoration, you can apply a water-based paint or PVC plastic panels.
- Ceiling.The ceiling plane is light colored. It is decorated with a stretch fabric and equipped with spot lighting. Often in the interior there are drywall constructions, mirrored ceilings or a more simplified cladding in the form of painting and whitewashing.
- Doors In the manufacture of doors, wood is used, which in color harmonizes with the floor, skirting boards and merges or contrasts with the decoration of the walls. The canvases have the simplest texture, without panels and inserts.
- Apron. A kitchen apron can be distinguished by wood, natural or artificial stone, mosaics, chrome-plated steel or colorless tempered glass, which will be in harmony with restrained facades and monophonic fittings.
The photo shows the interior of the kitchen in the style of minimalism with a wide parquet board laid out on the floor.
In a minimalist style, quality cladding is preferred. The use of more than three or four different materials is not recommended.
The photo shows a minimalist kitchen design with a matte two-level stretch ceiling in white.
When selecting finishing materials, they pay attention to their properties, which should fully suit the conditions of the kitchen space.
Lighting
One of the features of a minimalistic style is the presence of bright lighting, which includes several levels. The chandelier has a rather concise design and a lampshade of a simple geometric shape. In the kitchen, the location of pendant lights above the dining group or bar counter is appropriate. The working area is equipped with high-quality lighting.
The design involves the installation of spotlights, neat geometric discs, halogen and LED lamps. Backlighting is also used for niches and furniture, to create a soaring effect.
In the photo there are lamps with glass shades located above the table in the kitchen in the style of minimalism.
Decor
To give the atmosphere a special twist is obtained through utilitarian elements in the form of a mixer, narrow rectangular watches, lamps and other things. The spacious kitchen is decorated with a small number of indoor plants.As an accent, abstract paintings or black and white photographs in a simple frame are suitable. To diversify the interior, you can use the original ceramic floor vase or a container with spices.
The photo shows a kitchen in the style of minimalism, decorated with a modular abstract picture.
When using decorative elements, care must be taken so that the design does not turn out to be overloaded, and the overall harmonious perception of the kitchen does not deteriorate.
Photo in the interior
In contrast to the classic minimalist design, which is characterized by a certain coldness, eco-minimalism looks more comfortable and warm. The presence of natural materials and simple, concise forms add up to a single concept and emphasize the stylistic decision.
Eco-minimalism assumes a natural color palette in beige, light blue, tan or ocher. As accents are used green, yellow blotches, wood or stone, giving the atmosphere of home comfort.
In the photo, the design of a small kitchen in the apartment, decorated in the style of eco-minimalism.
Eco-minimalism does not use metal and chrome elements in large quantities. An aesthetic interior prefers streamlined or natural shapes. Important in the kitchen is the textile design. The windows are decorated with linen, cotton curtains or bamboo blinds, the table is decorated with jute napkins, and the sofa is covered with a woolen blanket.
Minimalism kitchen-living room
When performing a kitchen combined with a living room in a minimalist style, it turns out to achieve a truly elegant interior. Such a solution, due to the feeling of additional space, is perfect for a small room.
In the photo, the combined kitchen studio, designed in a minimalist style.
In the kitchen-living room, traditional zoning is carried out with furniture items, for example, upholstered furniture. It is better if the sofa will have wide rectangular seats and a low back.
To distinguish a small room, a bar counter with simplest chairs is perfect. With this zoning option, you can not only divide the space into clear sections, but also form an interesting emphasis in it. A contrasting apron or spotlight accentuates the workplace.
Photo gallery
Thanks to almost sterile cleanliness, graphic lines, plenty of light and a soft palette, minimalism style gives the kitchen interior an extraordinary airiness.

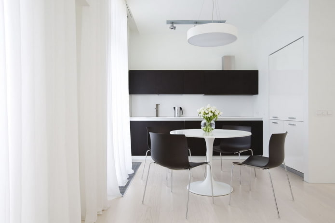
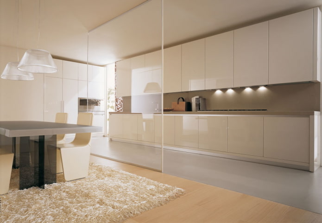
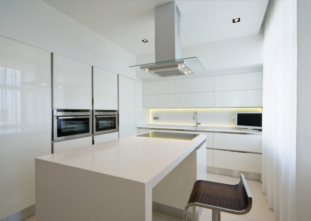
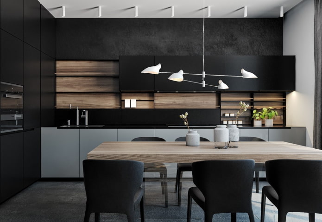
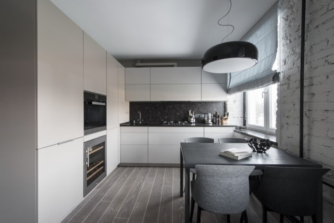
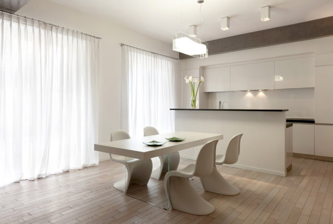
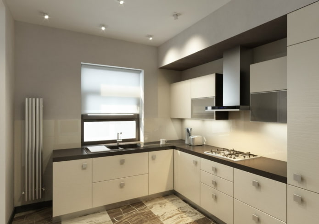
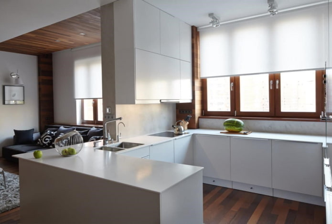
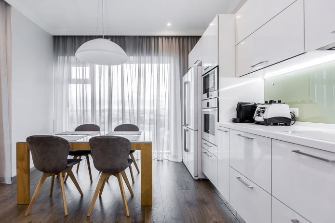
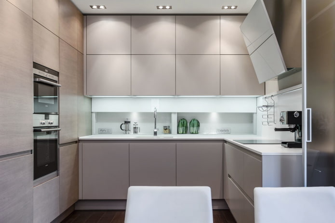
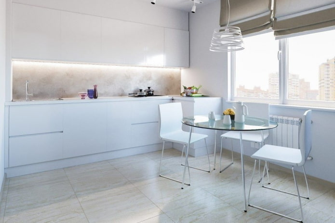
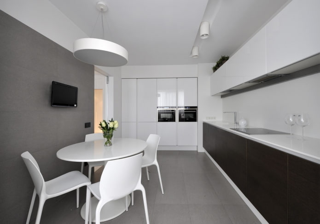
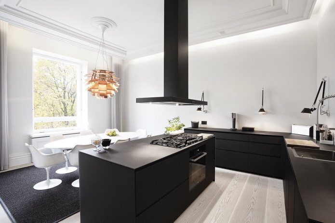
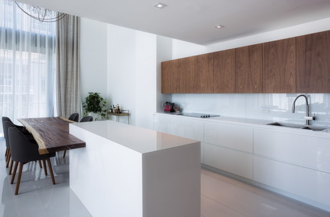
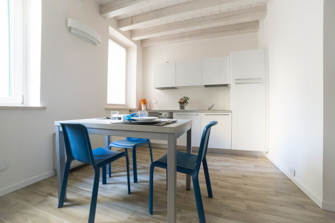
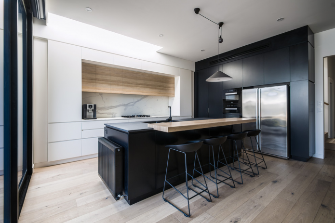
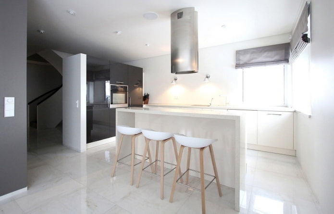
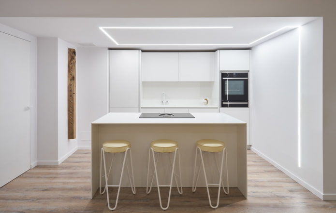
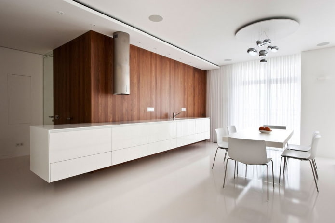
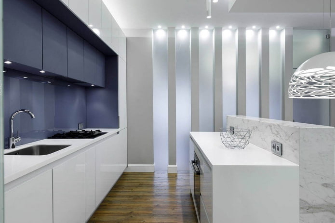
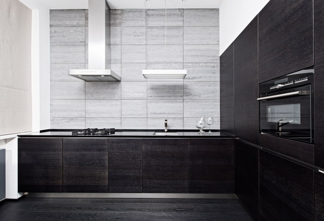
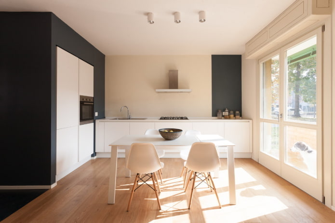
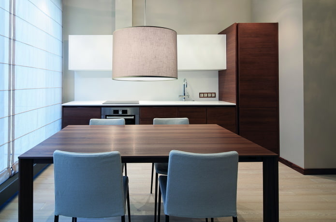
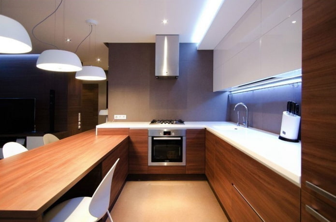
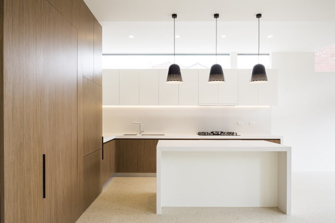
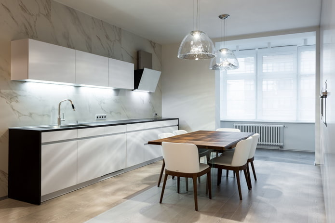
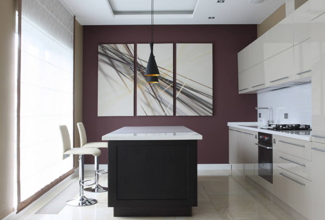
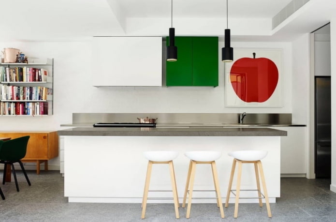
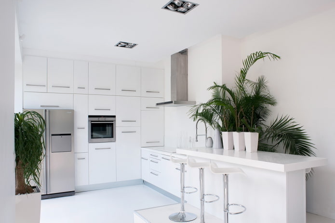
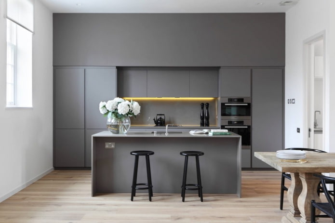
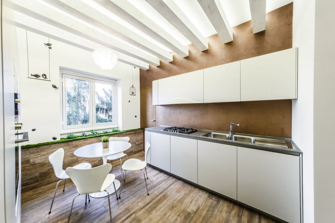
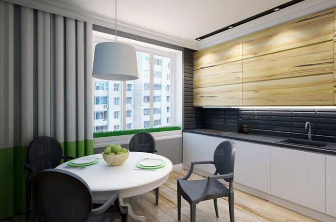
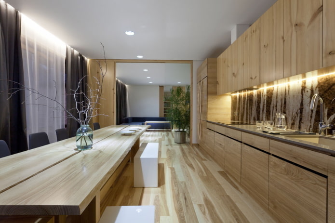
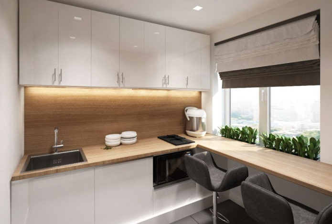
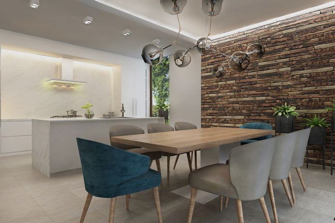
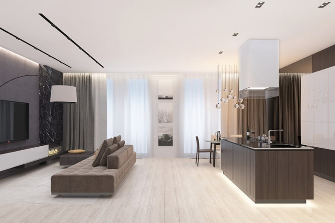
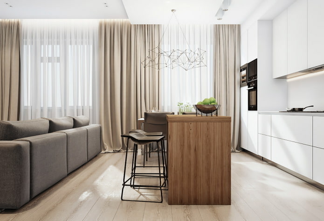
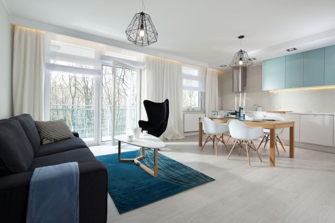
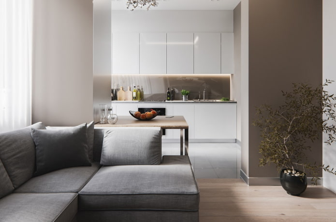
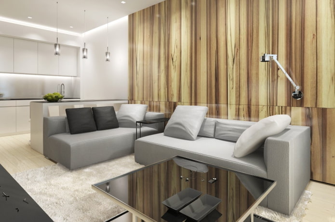
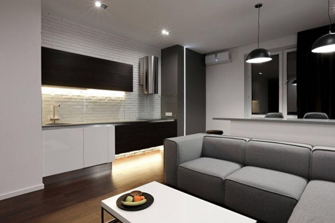
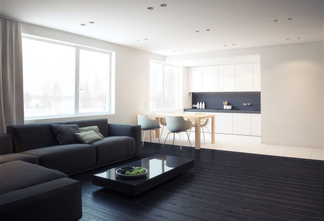
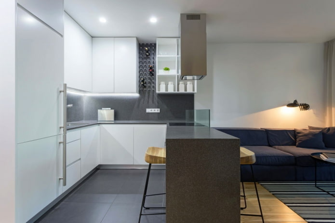
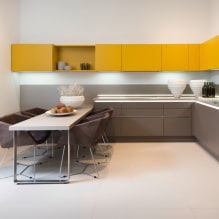
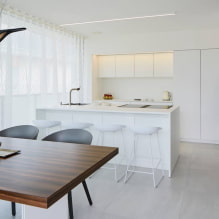
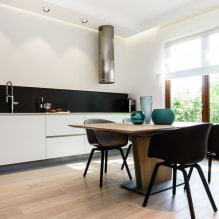
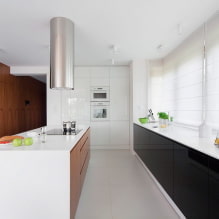
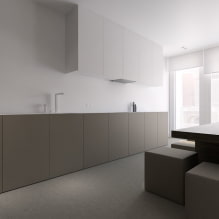
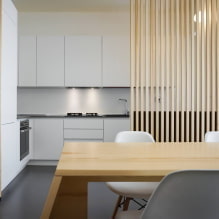
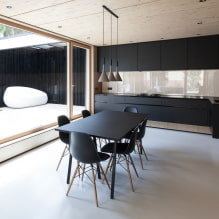
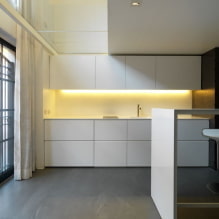
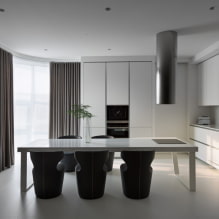

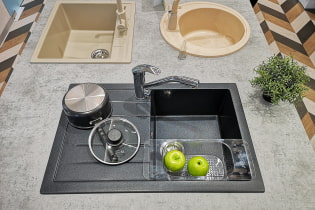 How to choose the color of the sink for the kitchen?
How to choose the color of the sink for the kitchen?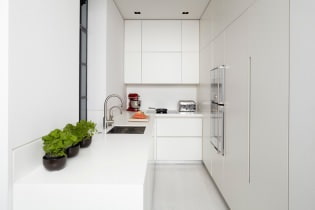 White kitchen: features of choice, combination, 70 photos in the interior
White kitchen: features of choice, combination, 70 photos in the interior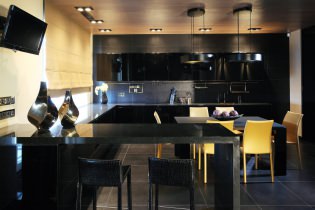 Black suite in the interior of the kitchen: design, choice of wallpaper, 90 photos
Black suite in the interior of the kitchen: design, choice of wallpaper, 90 photos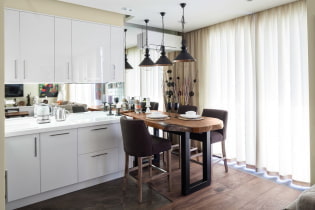 Modern design ideas for curtains for the kitchen - we make out the window stylish and practical
Modern design ideas for curtains for the kitchen - we make out the window stylish and practical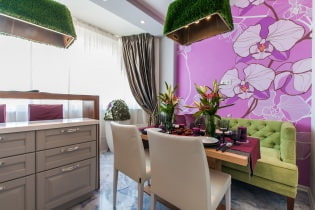 Wallpaper design: 65 photos and ideas for a modern interior
Wallpaper design: 65 photos and ideas for a modern interior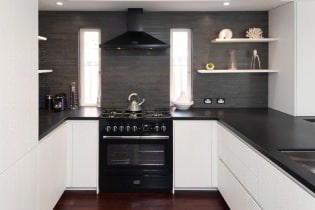 Design of a white kitchen with a black countertop: 80 best ideas, photos in the interior
Design of a white kitchen with a black countertop: 80 best ideas, photos in the interior