Arrangement Tips
The kitchen is 11 sq m, or rather the interior design has its own nuances:
- Determine the priority zone: for cooking or food, based on this, calculate the size of each.
- Place a spacious table if 4+ people live at home or you regularly invite guests.
- Choose any colors for the 11-meter kitchen. She does not need an increase.
- Separate the stovetop from the sink, and put the refrigerator on the edge.
- Line cabinets to the ceiling to unload the bottom.
Layout 11 sq. Meters
The kitchen area of 11 square meters will even accommodate the island, if you take out the dining table in the living room. But the most common layouts are:
- Linear. Furniture is inexpensive and does not take up much space. Suitable for apartments where they like to eat more than to cook.
- L-shaped. Corner Arrangement breaks popularity records in any kitchen. Building a working triangle on 11 squares, make sure that the distance between the points does not exceed 3 meters.
- Double row. The parallel placement of the modules assumes a passage width of 100-120 cm. Place the sink, hob and work surface on one side, and the rest of the equipment on the other.
- U-shaped. Kitchen 11 sq. Letter P allows the use of corners and provides many places for storage and cooking. A bench or bar can be built into it, creating a single working and dining area.
Pictured is a fridge by the window in a bright interior.
The type of layout depends on your preferences and kitchen parameters:
- A long and narrow room of 11 square meters can be equipped in two ways: two-row or p-shaped emphasize the parameters, and a l-shaped or straight along a short wall will make the kitchen wider.
- With square one can do the same. The layout room will be extended in 1 or 2 rows, and competently beat its kitchen in the form of letters n or g.
- When planning, also consider the presence of a window or balcony. Under the window there is a table with chairs or a work surface of the kitchen set.
The photo shows an unusual kitchen interior with a yellow wall.
What color is better to design?
11m2 does not need visual extension techniquestherefore colors can be any.
Light white, gray, beige shades level a lot of furniture.
A bright tone will make the interior unique - colors can be a set, an apron or wall decoration.
Even in such an area, the dark color scheme should be used wisely so that the room does not look 2 times smaller.
Matte or semi-matt facades look more expensive than gloss.
In the photo there is a black kitchen in a private house.
Finishing and repair options
Repairing an 11-meter kitchen combines aesthetics and practicality. For the decoration of walls, floors and ceilings you need non-marking and easily washable materials.
- Ceiling. May be whitened or dyed, tractionpanel. In the price-quality ratio, the stretch ceiling wins: it hides any irregularities, easy to clean. Painted or whitewashed requires careful preparation of the surface, and the ceiling of the PVC panels may turn yellow in places of heating.
- Walls. Buy materials resistant to cleaning, high temperature, humidity. Washable wallpaper or paint simplifies the repair process and is suitable for any style. Imitation of brickwork fits perfectly into the loft. Tiled walls are suitable where a lot and often cook.
- Apron. Simple and functional option - ceramic tile. It is easy to clean, withstands high temperatures and high humidity.
In the photo there is a stylish dining table made of wood and glass.
- Floor. TOP-3 floor coverings for the kitchen 11 square meters: tilelaminate and linoleum. The warmest and safest, as well as easy to install - the last option. The laminate should be waterproof, non-slip, with a protective layer, otherwise it will swell from moisture. The strongest floor is tiled, the coating also should not slip, and under it lay the system underfloor heating.
How to furnish a kitchen?
You have already decided on the arrangement of kitchen furniture, it's time to think over the final design of the kitchen of 11 sq m.
Kitchen Ideas with Refrigerator
Location of the refrigerator directly depends on the layout of the headset and the initial parameters of the room.
In a linear or angular layout it is located at the window. In any version of the kitchen 11 square meters, it can be built into a pencil case or placed next to it - so the room will not seem cluttered.
Kitchen design 11 sq m with sofa
If the set in the kitchen of 11 square meters is made in 2 rows or in the shape of the letter P, choose the built-in sofa. In a linear and l-shaped layout, it is transferred to the opposite side.
On the picture kitchen with a spacious sofa against the wall.
When there is a lot of space in the room, they put corner sofa. To save space - direct. If necessary, additional storage - change to a bench with drawers under it.
In the photo, the kitchen is 11 square meters in white and gray colors.
Bar counter examples
Bar counter used in two cases: 1-2 people live in the apartment or in addition to the dining room, you need a separate snack area.
A rack placed at the tabletop level is used as an additional working area. The kitchen peninsula with a vertical difference provides both additional storage and cooking space, as well as convenience for a snack.
The arrangement of the dining area
An area of 11 square meters requires zoning: different parts for cooking and absorbing food.
Behind dining table all family members should be accommodated. Square or rectangular is suitable for a sofa, round for chairs.
Storage Organization
If each thing has its own place, the apartment will be clean and tidy. A few tips to optimize storage:
- Replace the lower cabinets with drawers - they are more spacious and more convenient.
- Consider the position of the technique in advance, the built-in is preferred.
- Order sliding or lifting mechanisms instead of swinging for the upper facades, it will be safer.
- Purchase accessories for corner modules to get the most out of them.
- Organize additional systems - mezzanine, shelves.
Lighting Features
Spotlight not only delimits, but also creates the right mood.
Bright light for cooking can be in the form of a diode strip, suspensions or sconces.
The muted highlighting of the dining area is realized with the help of one or several chandeliers, in the corner you can put a sconce.
Original photo chandelier in the interior of the kitchen 11 sq. M.
What does a kitchen interior look like in popular styles?
Kitchens with an area of 11 square meters will look great both in neoclassical and modern, and in Provence or country.
The photo is dark loft style kitchen interior with a brick wall.
Modern minimalism with a neutral decor will ensure order in the room. Its differences are the absence of unnecessary details, natural materials, laconic technique.
An interior in which you want to consider a lot of details - country, provence or scandi. Designers recommend creating coziness with the help of little things like hanging pans and colorful textiles, as well as the classic combination of wooden and white surfaces.
Design of a kitchen-living room 11 squares
Kitchen, unlike a living room or a berth, is not customary to decorate: but it is the decor that will add a twist to any repair.
In the photo, a variant of the kitchen-living room is 11 sq.
- Get a decorative hood suitable for the style so as not to hide it.
- Hang light curtains, they will expand the space.
- Put on chair covers or throw cozy pillows on the sofa for contrast.
- Arrange beautiful dishes, green herbs and cookbooks in the cooking area.
- Hang suitable pictures or photos at eye level on a loose wall.
Tip: Follow the rule of moderation: bright kitchen bright decorations, color - moderate decor.
Modern design ideas
Redevelopment kitchen with balcony consists in combining these premises. The easiest and cheapest option is to insulate, dismantle the inner double-glazed window with a door.
In the photo, the option of connecting the room with a balcony.
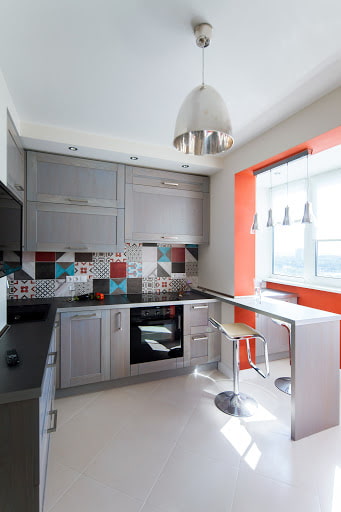
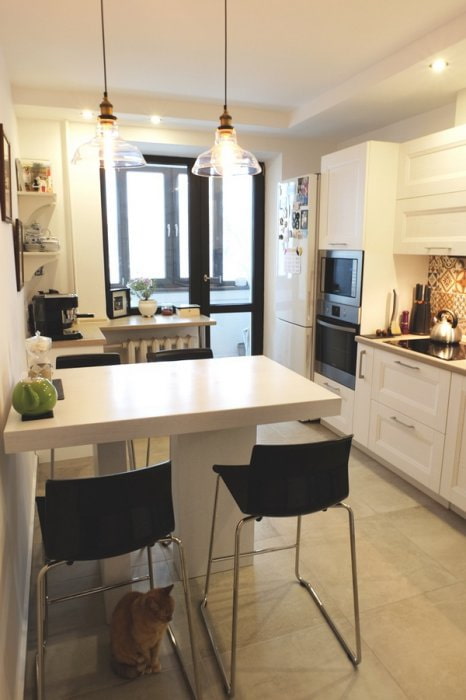
If the area of the balcony allows, it is possible to place a dining table on it. Or make a bar counter on the former windowsill. Another idea is a lounge space with comfortable seats and a TV.
Photo gallery
Always start repairing the kitchen with a plan - how the furniture and appliances will stand, how many outlets you need, where to place the fixtures. So you can be sure that the space will suit the style of your life.

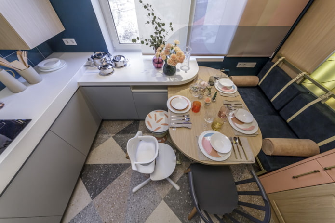
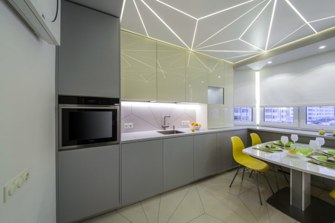
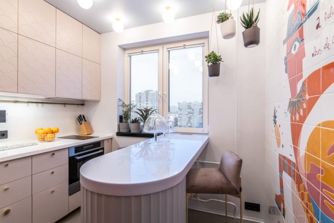
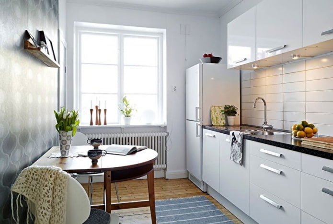
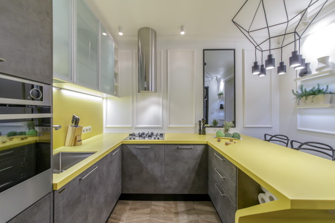
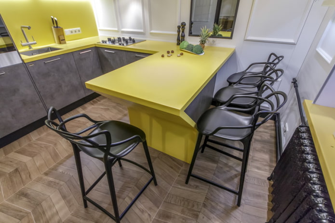
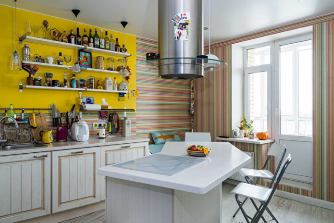
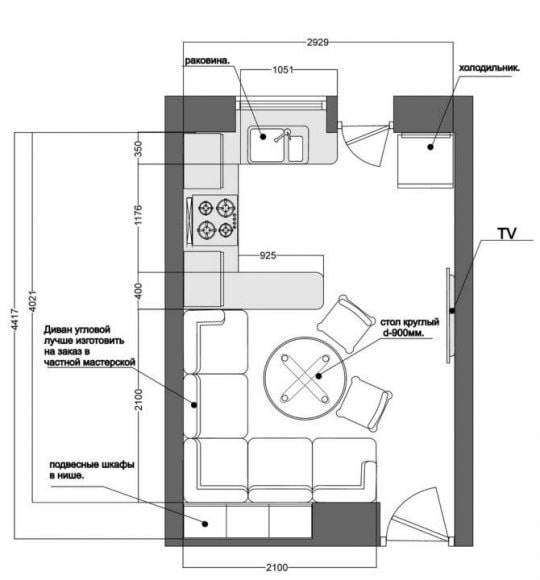
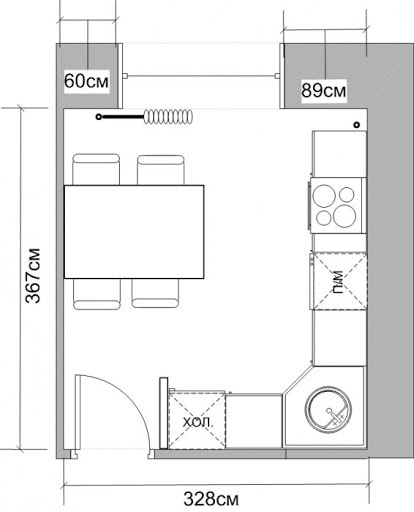
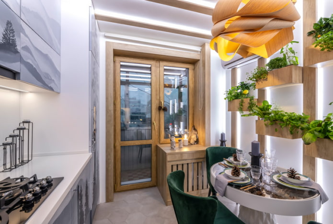
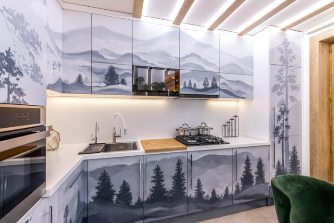
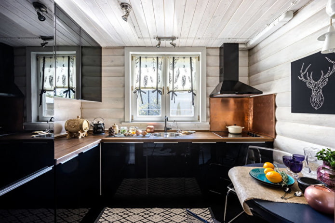
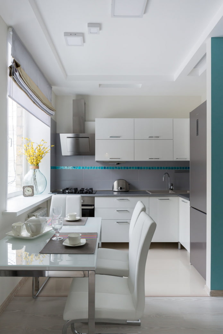
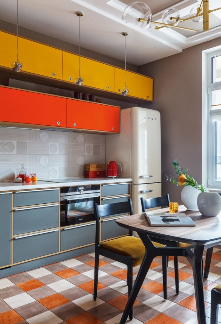
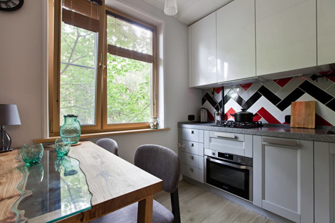
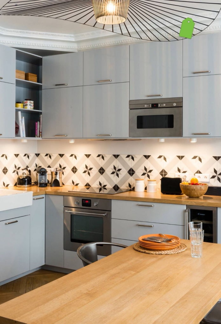
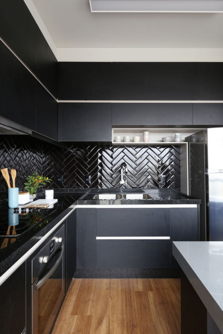
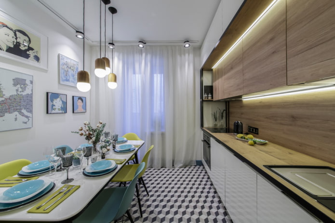
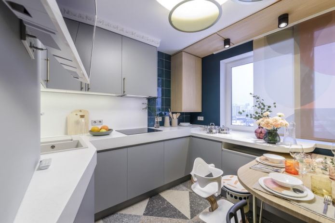
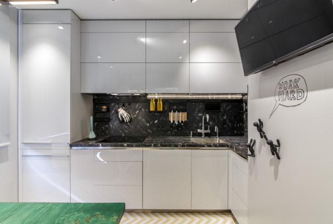
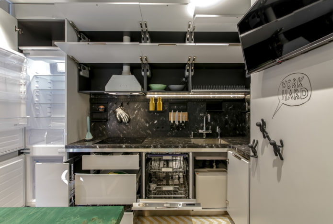
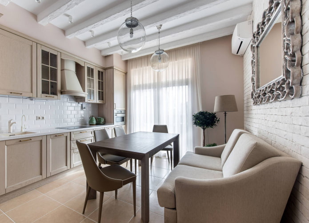
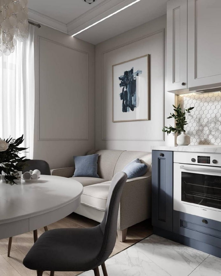
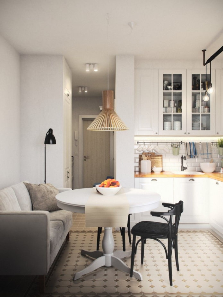
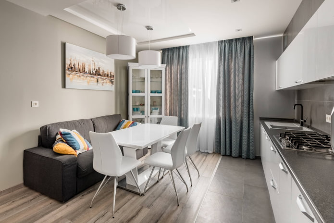
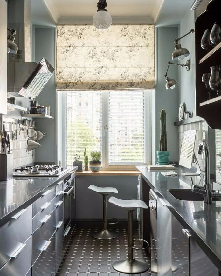
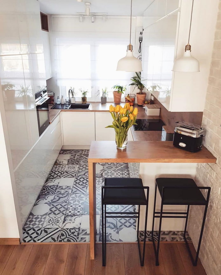
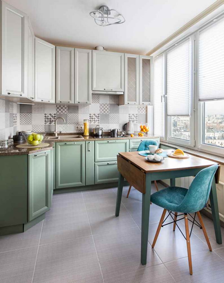
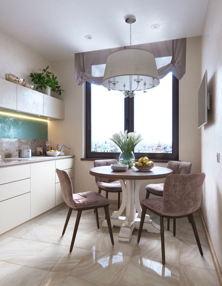
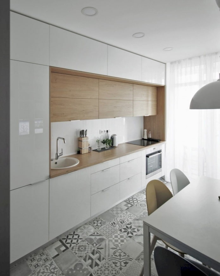
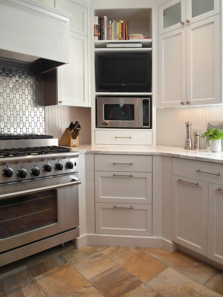
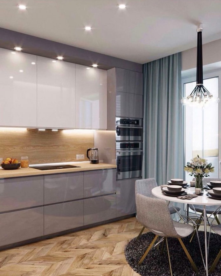
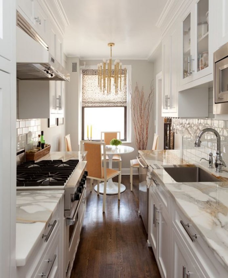
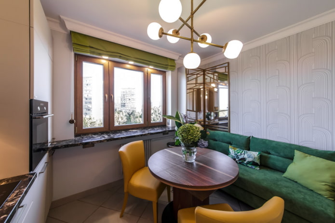
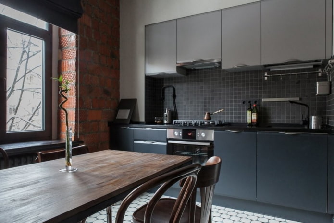
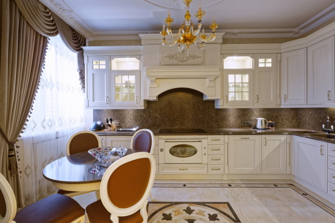
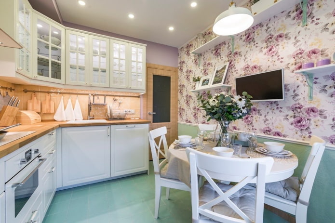
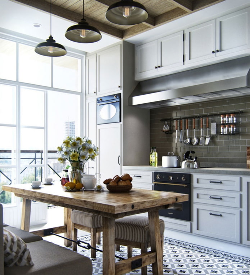
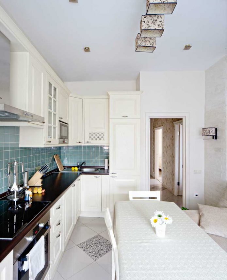
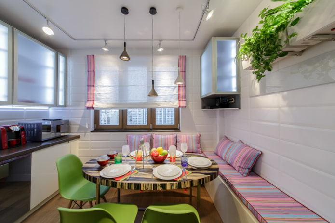
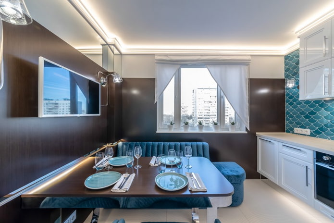
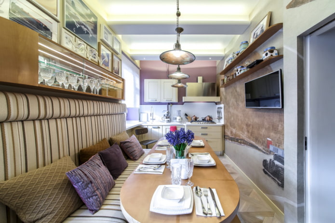
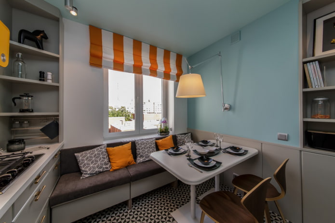
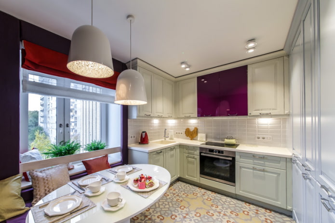
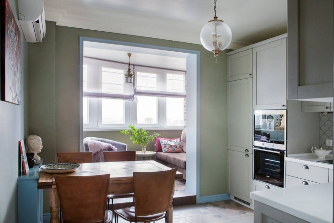
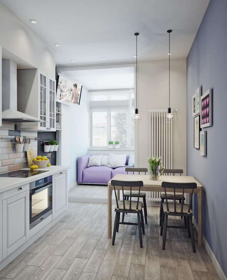
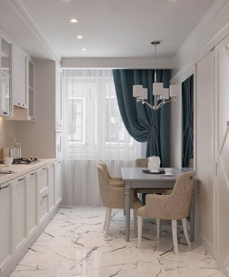
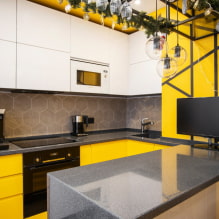
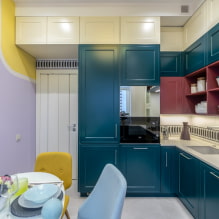
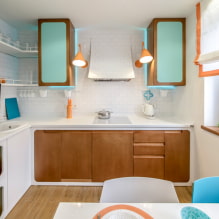
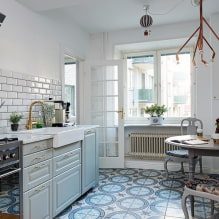
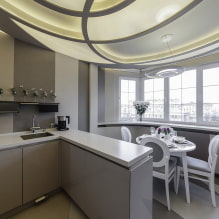
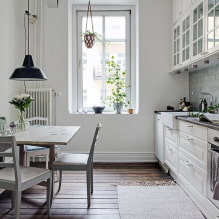
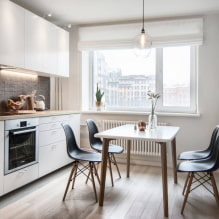
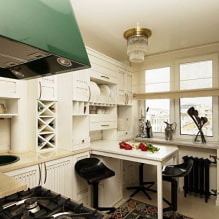
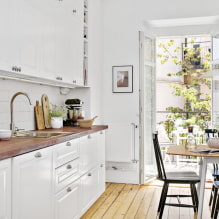

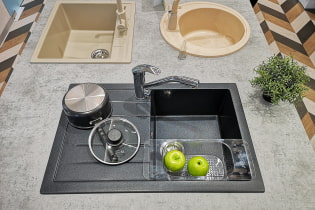 How to choose the color of the sink for the kitchen?
How to choose the color of the sink for the kitchen?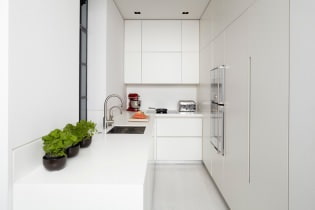 White kitchen: features of choice, combination, 70 photos in the interior
White kitchen: features of choice, combination, 70 photos in the interior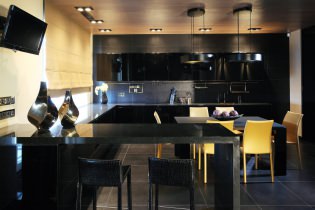 Black suite in the interior of the kitchen: design, choice of wallpaper, 90 photos
Black suite in the interior of the kitchen: design, choice of wallpaper, 90 photos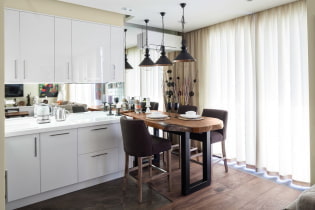 Modern design ideas for curtains for the kitchen - we make out the window stylish and practical
Modern design ideas for curtains for the kitchen - we make out the window stylish and practical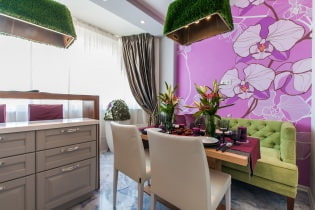 Wallpaper design: 65 photos and ideas for a modern interior
Wallpaper design: 65 photos and ideas for a modern interior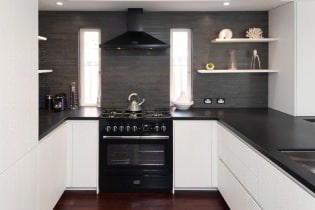 Design of a white kitchen with a black countertop: 80 best ideas, photos in the interior
Design of a white kitchen with a black countertop: 80 best ideas, photos in the interior