Pros and cons of combining
The main advantages and disadvantages.
| pros | Minuses |
|---|---|
|
Space increase. Even at the expense of a small and narrow loggia or balcony, you can expand the room and equip a full-fledged functional area.
|
Combination requires permission to redevelop. To do this, you need to draw up documents in numerous instances, which will take a lot of time.
|
|
Unlike a typical standard window, much more sunlight penetrates the loggia. Therefore, the natural light in the bedroom is greatly improved. |
Repair involves high costs, including glazing, insulation, decoration, dismantling or the construction of additional walls. |
|
Thanks to the expanded room, you can achieve non-standard interior design options. |
In case of poor-quality insulation of the attached loggia, cold air from the street will penetrate into the bedroom. |
|
The combined space accommodates more necessary furniture items and provides the opportunity to use original finishing materials. |
Zoning Features
When combining a balcony with a bedroom, a complete or partial demolition of the partition is possible. In some cases, the dismantling of the threshold located in the doorway of the loggia is impossible. For example, in a monolithic and brick house it can be dismantled, and in a panel structure, this can lead to collapse.
In the zoning of the bedroom and the balcony, a window sill can appear. A similar solution is found in apartments with a medium or large bedroom. In this case, the balcony door is dismantled, and the window sill remains in place. The curbstone is supplemented with a tabletop as a working area or turn the window sill into a flower shelf. It is better to transfer the heating radiator so that it does not spoil the general view.
In the photo there is zoning with different finishing materials in the interior of the bedroom with a balcony.
Partitions that are installed at the site of the demolition of the wall are suitable for dividing the space. Access to the balcony from the bedroom is also appropriate to arrange in the form of an arch.
Zoning space will help additional light on the loggia, different from the main lighting. LED strips or spotlights are installed on the balcony area, built into the suspended or plasterboard ceiling structure. The actual option is to raise the floor level in the loggia area. This creates the effect of the podium.
The zone can be separated using a multilevel ceiling or a combined structure of suspended and tensioned canvas. So the bedroom decor will acquire a more elegant, fresh look and additional volume.
In order for the combined room to acquire a harmonious look on the contrary, it is recommended to use identical wall and ceiling finishes, as well as a solid floor covering without thresholds, transitions and other dividing elements, when designing two segments.
In the photo there is a multilevel ceiling structure as a zoning element in the design of a bedroom with a balcony.
Nuances of insulation and heating
Before joining, the loggia needs proper insulation and glazing. This takes into account certain nuances. For example, the removal of heating radiators and batteries to the balcony, as well as their connection to the common house system, is not desirable. You can solve this problem with the help of electric heaters or a warm water floor. The economical infrared heating system provides for convenient temperature control due to a thermostat.
For high-quality insulation in the decoration of walls and ceilings, mineral wool, foam and fiberglass are used. The glazing uses double-glazed windows that will meet the existing weather conditions. The most optimal solution is to install double-glazed windows only on the front side of the loggia, and make the side walls deaf.
In the photo there is heating and warming of the balcony combined with the bedroom.
Furniture arrangement
Such bedrooms are most often medium in size and are rectangular or square. For an elongated bedroom in the form of a rectangle, it is better to choose oblong furniture items and place them near one wall. The usual bed can be replaced with a folding sofa or equipped with a transforming folding bed.
On an extended territory, a dressing room will be an excellent solution. For this, various nightstands, chests of drawers or one spacious compartment with a mirrored facade are installed on the balcony.
In the photo there is a bedroom with a balcony equipped with a workplace.
It is quite relevant to place a bed in the loggia area. This option is appropriate if the balcony is large. In the sleeping segment it can be cool, therefore, the organization of additional heating or the installation of an air conditioner is required.
The balcony room can be furnished with a coffee table, a small sofa or a hanging hammock. Thus, it will be possible to create a truly cozy corner for a comfortable stay and a pleasant pastime.
In the photo, the arrangement of furniture in the interior of a small bedroom combined with a balcony.
In the adult bedroom on the loggia, it is appropriate to equip the office with a sliding table, a comfortable leather armchair and wall shelves. Curtains or a canopy are perfect for separating the area.
In the photo there is a combination of a bedroom with a balcony, a furnished sitting area.
Which curtains are better to use?
For registration, a wide variety of curtains and curtains are used. No less impressive look rolshtora or blinds. Such models do not conceal the area in the bedroom and provide a convenient adjustment of the lighting in the room.
The opening can be draped with original fabrics. Plain curtains will help to smooth the colorful decoration of the interior, and the frame in the form of a rich curtain ensemble will become a real highlight and the finishing touch of the bedroom interior.
In the photo, the textile design of the balcony space combined with the bedroom.
Decor and lighting
In the area of the loggia, the central lighting will look very aesthetically pleasing. For this, spotlights or a beautiful chandelier are suitable. Side walls can be decorated with sconces, lamps can be placed on the table, and floor lamps can be placed on the floor. Accent lighting will help give the surroundings volume and depth.
Not too bright lighting on the balcony, combined in color with the design of the bedroom, will create visual zoning of the space.
In the photo, a lighting option in the interior of a modern bedroom with a balcony.
A variety of accessories or textile decor will help to create a cozy atmosphere in the room.
To visually combine the balcony with the bedroom, a small rug can be laid in the aisle on the floor. Depending on the style of the interior, the bed is decorated with a canopy made of the same fabric as the curtains on the balcony window.
The abundance of soft surfaces in the form of pillows, shaggy rugs and knitted blankets will not only give the atmosphere additional comfort, but will also contribute to good sound insulation.
In the photo, the decor and design of a small bedroom connected to a balcony.
Modern design ideas for a combined bedroom
Attachable space can act as a lounge zone. To do this, the segment is equipped with a coffee table, rocking chair or sofa, decorated with a warm blanket and several pillows. As a stylish design element, the use of a compact fireplace is suitable. This detail will give the bedroom a special cosiness.
In the photo, the combination of the bedroom with a balcony, arranged under a flower greenhouse.
Originally, a library with a comfortable armchair and narrow racks filled with books or a sports hall with oversized exercise equipment will look on the balcony. The loggia combined with a small bedroom is perfect for equipping a boudoir with a dressing table.
With proper organization of space, a miniature workshop, a greenhouse or a winter garden with indoor plants that will add to the atmosphere of natural beauty can be brought out to the balcony area.
In the photo there is a lounge area on a panoramic balcony combined with a bedroom.
You can bring additional light, originality and sophistication to the room due to the panoramic glazing of the loggia. Such a design solution is especially appropriate when combining a balcony with a bedroom in a private house. It will expand the space even further and offer a magnificent view.
In the photo, the combination of a modern bedroom with a balcony.
Bedroom design in various styles
Any style solution will fit into the bedroom combined with a balcony. Thanks to various design ideas, you can achieve a unique interior.
For the style of minimalism, light design is used mainly in white and gray colors with the addition of cold accents. The room has a minimal amount of furniture. For the recreation area, a laconic sofa, a coffee table and hinged storage systems in the form of open shelves are selected, and a compact table and an office chair are installed in the workplace. It is appropriate to finish one wall with stone or brick. In the windowsill, you can mount the backlight and put indoor plants in white pots on it.
High-tech styling assumes a calm and neutral color scheme. Window openings are decorated with roller blinds in contrasting colors, arrange narrow or corner storage systems that will not stand out against the general background. The side walls on the balcony can be supplemented with copyright photographs or abstract paintings. In the design of such a bedroom there is practical furniture, which sometimes differs in non-standard and futuristic forms.
In the photo, the bedroom is combined with a balcony in a classic style.
In the unpretentious, but very stylish interior in the loft style, it is possible to combine cozy decorative elements with rough lining. Such a magnificent contrast adds a special atmosphere to the room. Brick walls are left untreated or painted white. Light brick will favorably shade the doors of solid wood and forged furniture items.
The Scandinavian design of the bedroom with a balcony is characterized by maximum functionality. The decoration is dominated by white shades, wooden flooring and window sill decoration. Rolshtors or blinds hang on the windows, letting in a lot of natural light and equip the room with simple furniture with built-in storage systems. White background will ideally combine with a gray bed, plain textiles and green indoor plants.
Real photos
Designing a bedroom with a balcony is the best idea to transform the interior of the room. This planning move not only increases the area and unloads the space of the loggia, but also surprises with its originality.

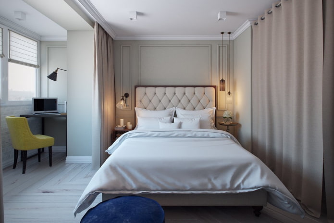
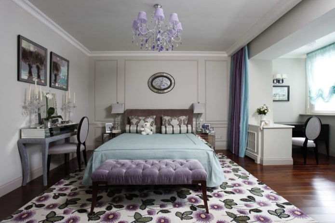
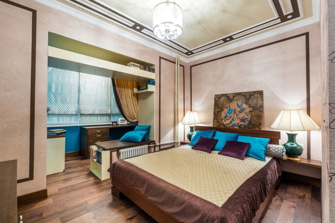
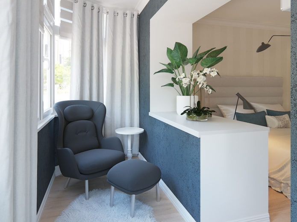
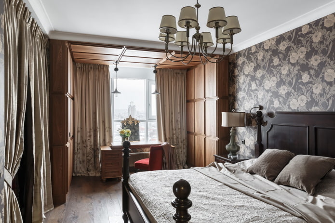
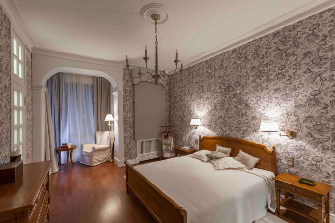
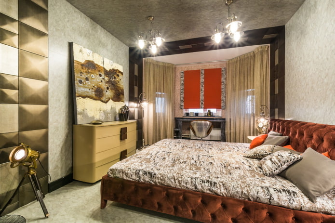
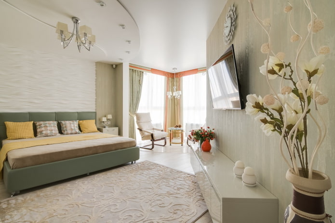
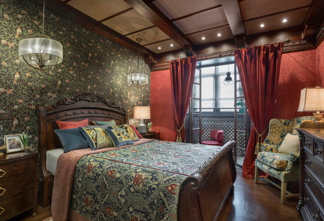
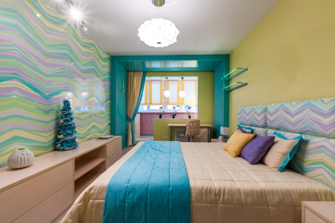
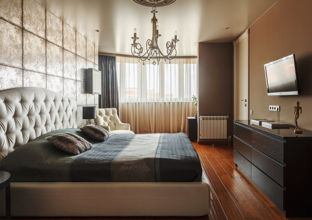
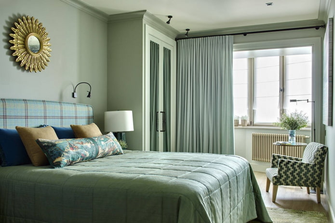
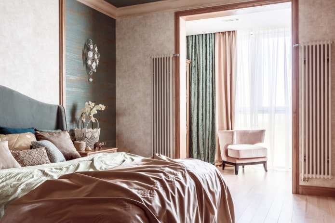
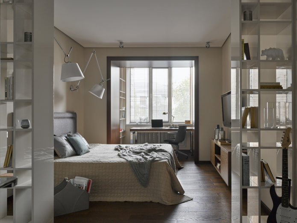
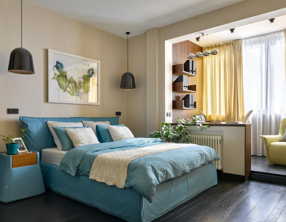
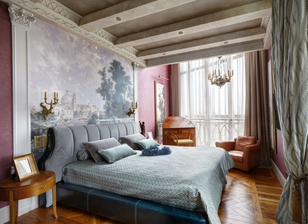
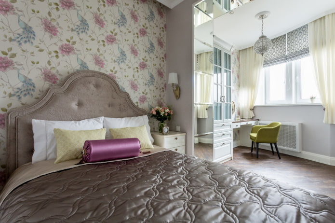
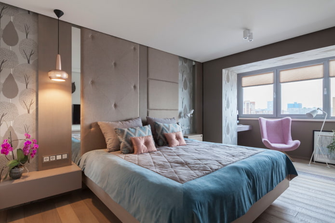
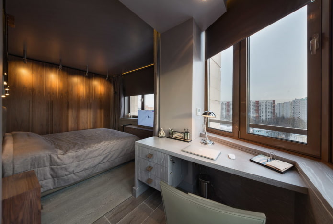
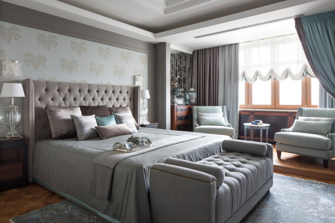
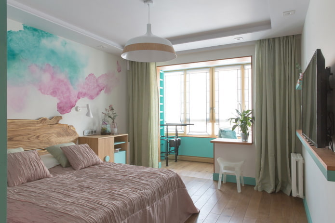
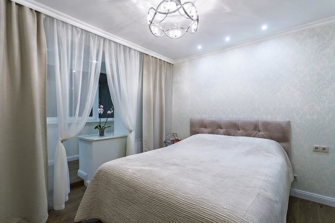
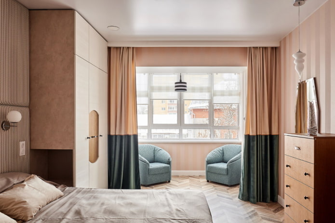
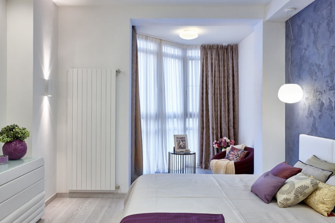
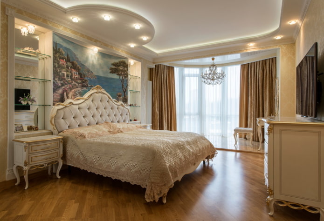
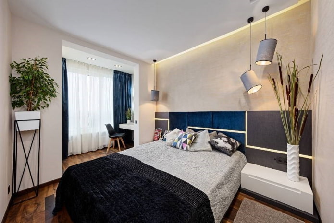
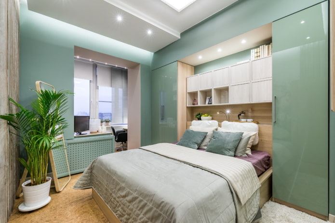
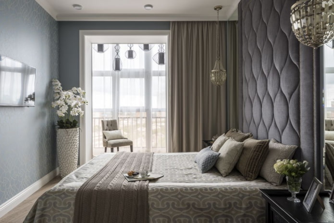
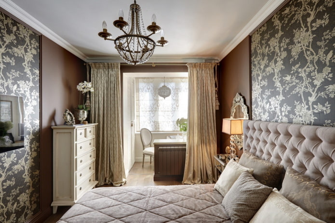
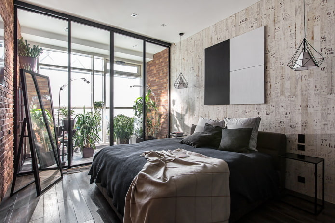
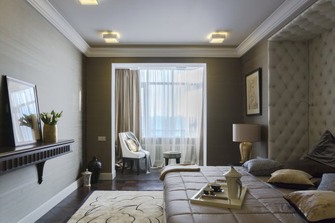
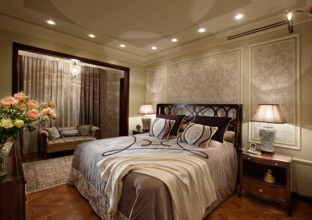
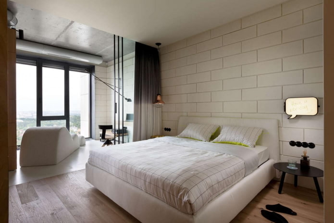
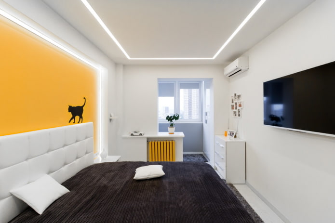
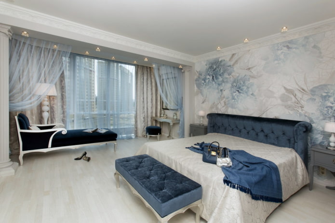
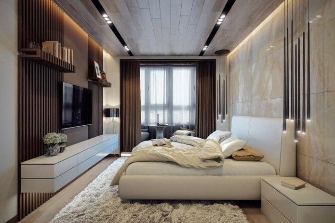
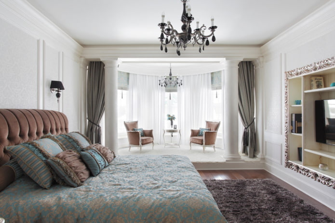
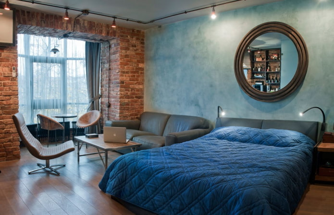
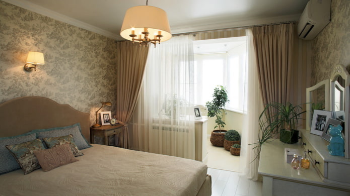
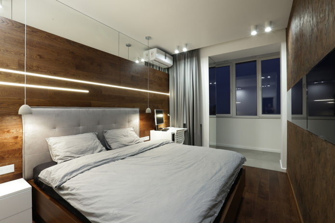
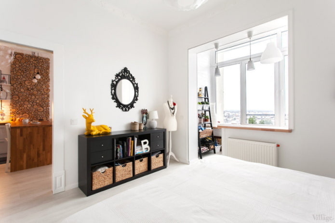
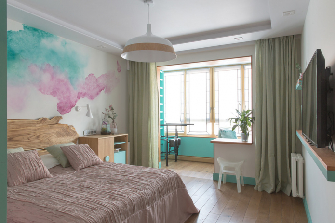
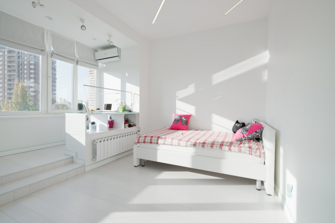
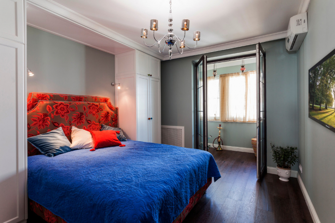
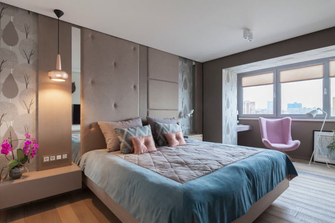
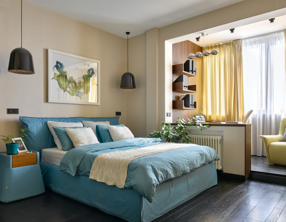
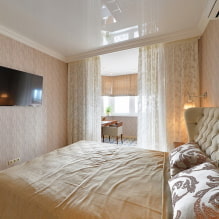
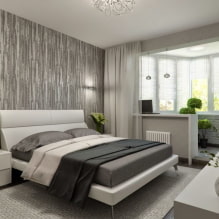
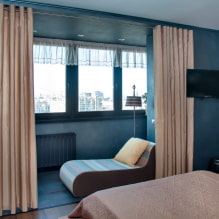
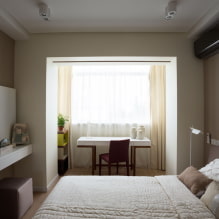
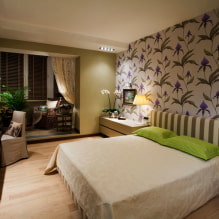
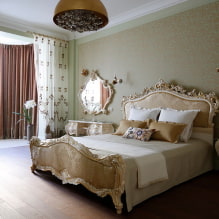
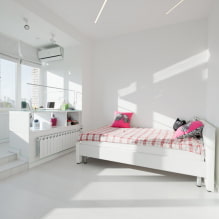
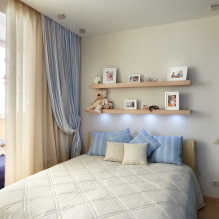
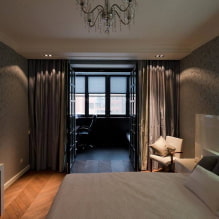

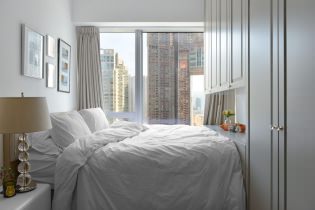 Choosing the best bedroom interior design in a small room (65 photos)
Choosing the best bedroom interior design in a small room (65 photos)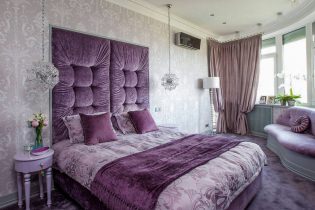 Wall design in the bedroom: color choice, decoration options, 130 photos in the interior
Wall design in the bedroom: color choice, decoration options, 130 photos in the interior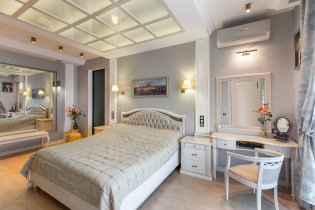 Design of a bedroom with gray wallpaper: 70 best photos in the interior
Design of a bedroom with gray wallpaper: 70 best photos in the interior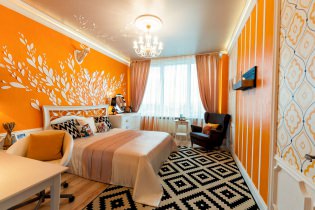 Bedroom design in orange tones: design features, combinations, photos
Bedroom design in orange tones: design features, combinations, photos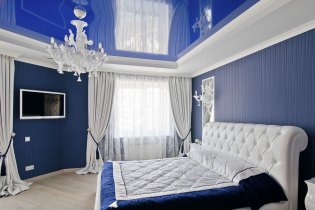 Stretch ceilings in the bedroom: 60 modern options, photos in the interior
Stretch ceilings in the bedroom: 60 modern options, photos in the interior The choice of orthopedic mattress: features, types of fillers, sizes
The choice of orthopedic mattress: features, types of fillers, sizes