Is it possible to move the kitchen to the loggia?
The layout of the room with a balcony door is very successful. With the maximum use of the loggia, it turns out to create a functional interior. However, the door can only be dismantled if approved by the inspection authorities. The removal of the kitchen is possible only on the loggia, as the balcony is not a supporting structure.
The photo shows the design of a modern kitchen, transferred to the loggia.
Pros and cons of transferring
Before deciding on a redevelopment, one should compare all the advantages and disadvantages.
| pros | Minuses |
|---|---|
|
The space in the apartment is increasing. |
It requires a large number of complex dismantling works, insulation, lining and complete re-equipment of the loggia. |
|
Thanks to the complete transfer of the kitchen along with the working modules, the area is also significantly freed. |
Permission must be obtained from the relevant organizations. |
|
The worktop, sink and hob located near the window suggest convenient use and high-quality lighting. |
Not all repairs are available. For example, in the case of a capital wall, its transfer is impossible. |
How can I position the kitchen?
Taking into account all legislative requirements, repair and design features, the following options for the location of the kitchen on the loggia are possible.
Full migration
Before you deform the balcony door and window unit, determine the type of wall. It can be a bearing, non-bearing or is a partition. In a panel house, the supporting wall has a width of 15 to 55 cm.
The piers are completely cleaned or decorated under the arch. Thus, the maximum amount of new area is obtained.
To arrange a full kitchen on the loggia, a major change is required in the form of the installation of additional water and sewer pipes, which are mounted on the floor surface or closed with a special box.
In the photo there is a full take-out of the kitchen to the balcony with panoramic glazing.
Full movement to the balcony is only appropriate if it was possible to legitimize the redevelopment project. This solution is especially suitable for a studio apartment, where the former loggia turns into a convenient kitchen niche.
The location of technical devices and worktops depends entirely on the size and configuration of the loggia. A rational, but at the same time rather expensive option is to equip the sink and the electric hob along the window opening. To do this, choose a U-shaped kitchen set. Another way is to place household appliances, a sink and a stove near one wall, and arrange a refrigerator and a cooking place near the parallel one.
Partial transfer
In this case, you can only dismantle the window with the door, and leave the partition in place and convert it into a bar or tabletop. Due to this redevelopment, the kitchen space is automatically divided into two sections, for example, work and dining.
In the photo, the interior of the kitchen with a set, partially removed to the balcony.
Equipment that does not cause problems when connected is also taken out onto the balcony. It can be devices in the form of a freezer, refrigerator or microwave.With a sufficient amount of space, it is appropriate to partially equip the loggia with cabinets for a headset for storing rarely used utensils.
What can not be done during the transfer?
The main nuances that are forbidden to be done when remaking the loggia or combining it with the kitchen:
- Do not install batteries on the balcony. This solution is possible only when the loggia is fully insulated, sealed and glazed with the help of plastic windows.
- To demolish and deform the bearing type walls.
- To place a gas stove on the balcony as it is illegal and dangerous for the whole house and the people living in it.
How to make a kitchen on the balcony?
Before starting redevelopment changes, a project should be drawn up with the actual dimensions of the room before and after redevelopment. Any changes that affect utilities or load-bearing walls are only made after permission has been obtained.
We collect documents and get permissions
In order to make the kitchen on the balcony as comfortable and safe as possible, you need to leave a request in the BTI and call the master at home. A few days later, agree on a new apartment project. For the housing commission, an old and new plan needs to be provided. Then confirm the project in the sanitary and epidemiological station, the technical supervision service, the Ministry of Emergencies and Housing Office.
Balcony insulation
Organizing the transfer of the kitchen to the loggia is possible only in the case of high-quality glazing and insulation. The balcony is equipped with heat-efficient double-glazed windows, the walls, ceiling, floor and parapet are finished with basalt cotton wool or polystyrene foam. As a substitute for heating, the installation of a warm floor or electric convectors is suitable.
Finish
Facing a balcony space needs a competent approach. The room should be warm and not too cramped. Therefore, materials such as brick, stone, granite and wood are not always appropriate here.
The floor on the balcony is covered with linoleum or laid out with a waterproof laminate, which is suitable for frequent wet cleaning. The joint room uses the same type of flooring and erects several levels.
For walls, choose plastic panels, paint in bright colors or washable wallpaper.
On the ceiling, plaster, paint, tile, thin wooden slats or stretch canvas will look best.
In the photo, the design of the kitchen on the loggia with decoration in bright colors.
Transfer of communications and equipment
When arranging the kitchen on the balcony in the apartment, it is impossible to arrange the oven and gas stove in a way that does not meet the safety requirements. Therefore, these devices are replaced by electric oven and electric hob.
It is possible to transfer the sink to the balcony, but this requires approval to equip the new water supply and sewage system. Such a solution is the best as it involves placing the sink and worktop in a convenient area.
In the photo there is equipment and communications in the interior of the kitchen, partially transferred to the balcony.
The arrangement of kitchen areas
A good option is to bring the dining room to the balcony. Thus, it will be possible not only to expand the space, but also to achieve an unusual design of the room, especially if panoramic glazing is installed. In this area, you need to correctly work out the lighting and place it above the table.
The equipment of the working segment on the loggia requires the movement of all electrical household appliances. To do this, consider where the sockets will be. With partial demolition of the wall, the partition can be used under the bar or stand for electric stoves.
The photo shows the design of a spacious loggia with a kitchen work area.
An interesting design move is the installation of a bar counter with a cozy sitting area. In this case, the windowsill is turned into a countertop and complemented with tall chairs. With sufficient space, the loggia is furnished with armchairs, a compact sofa, a coffee table and decorated with hinged shelves with flowers.
Taking the refrigerator to the balcony is a pretty rational solution for a small room. Since this unit is considered the largest kitchen appliance, additional square meters are freed due to its transfer. The refrigerator fits perfectly into the work, dining area, and the place to relax.
In the photo there is a kitchen with a breakfast bar located on the balcony.
Design options
Making your kitchen on the balcony involves a single style idea. Thanks to the proper decoration of the room, you can create an attractive and holistic design, as well as give the kitchen space a special charm, coziness and comfort.
With a partial transfer of equipment or furniture, the loggia is part of the room. Therefore, for her, a style is selected that corresponds to the main interior. In the case of a complete movement of the kitchen to the loggia, any style decision is appropriate. Since the balcony is most often small in size, they prefer less lush and vibrant directions in the form of minimalism, loft, hi-tech or Scandinavian design.
The photo shows a kitchen design with a dining area on the balcony, decorated in a minimalist style.
The best option for a small balcony is a kitchenette with hinged open shelves or tall narrow shelves that take up little space. The window sill will be a good basis for the countertop or hob on two burners. This design of the kitchen on the loggia is perfect for a small family of two or three people.
Photo gallery
Moving the kitchen to the balcony is an effective planning project. Despite the rather complicated implementation, this solution allows you to increase the living space and create a functional and comfortable interior.

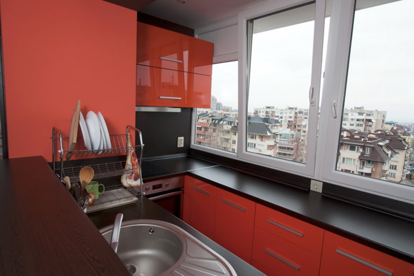
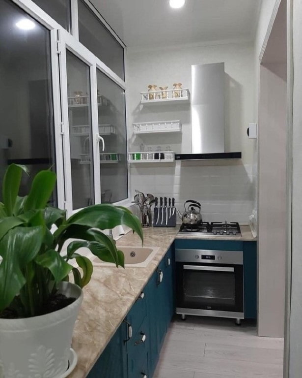
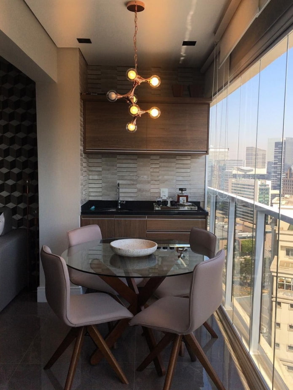
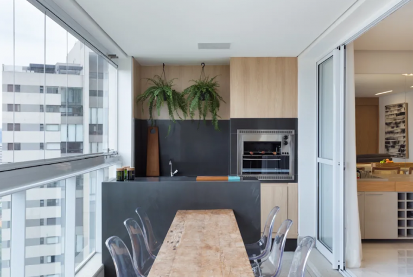
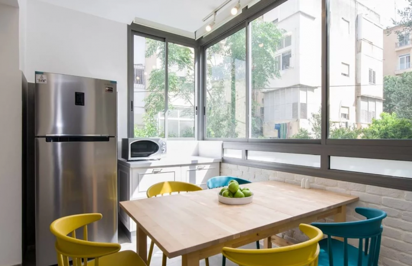
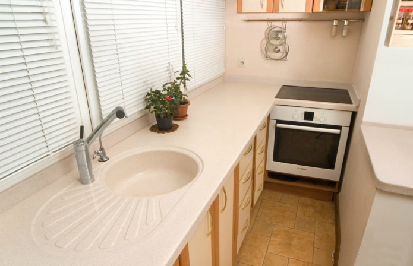
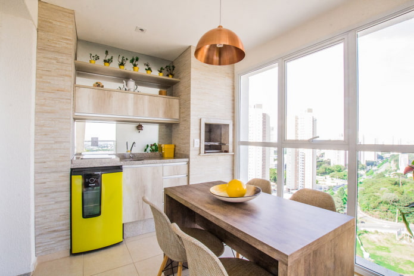
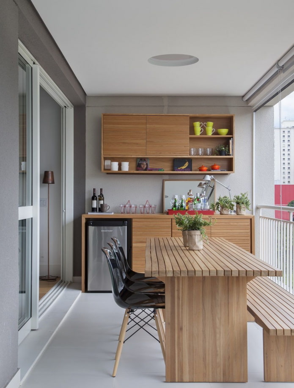
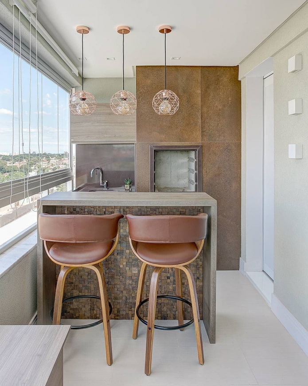
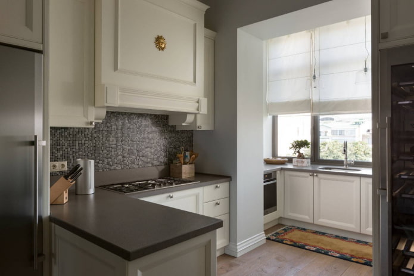
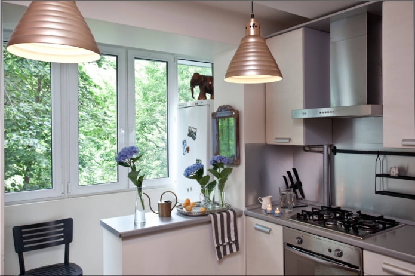
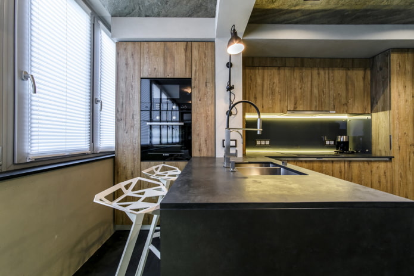
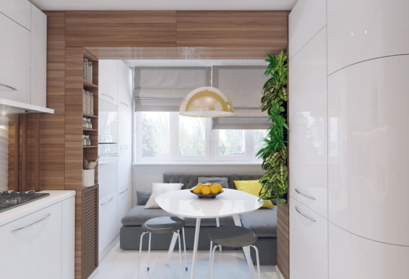
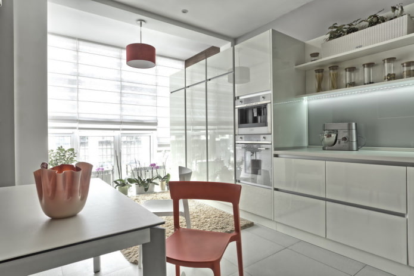
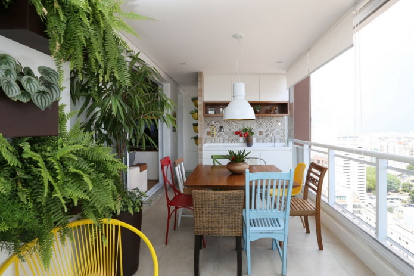
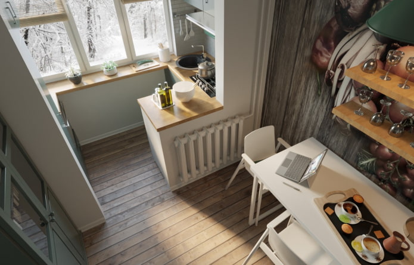
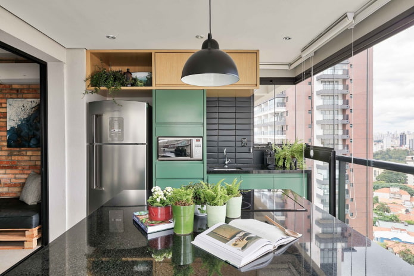
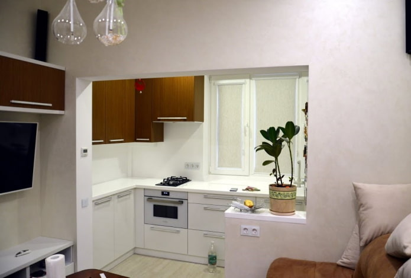
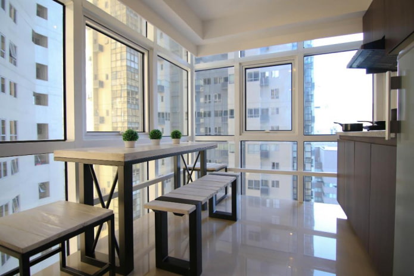
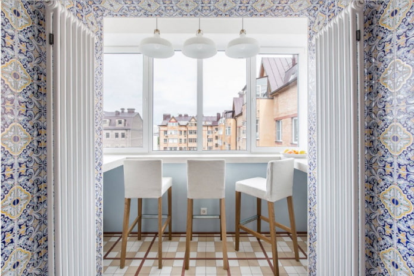
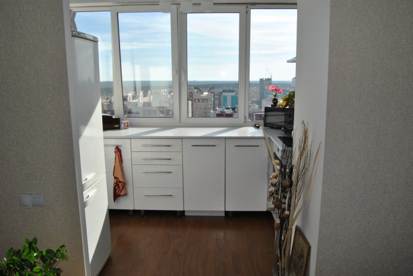
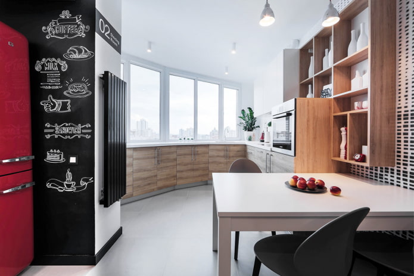
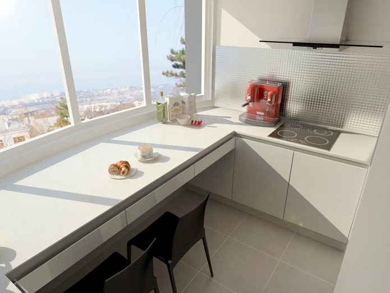
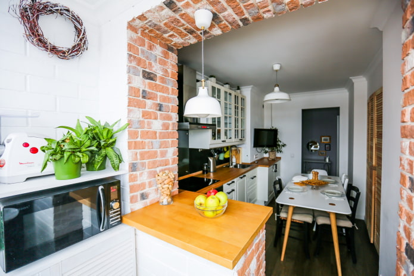
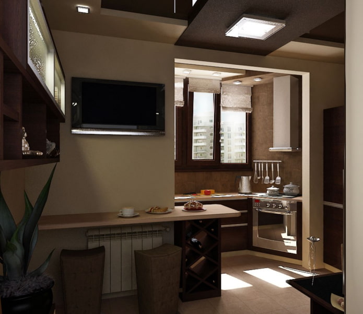
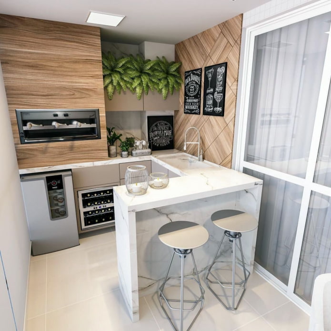
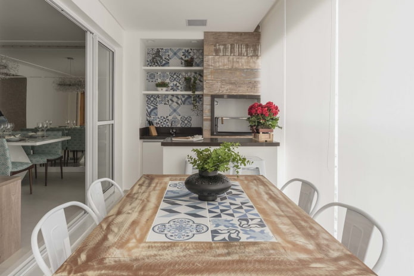
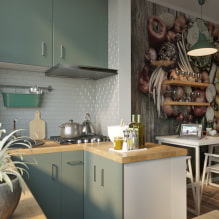
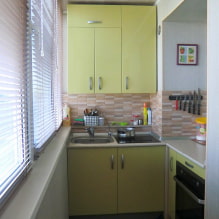
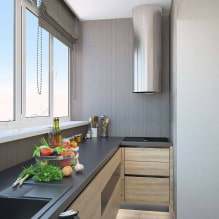
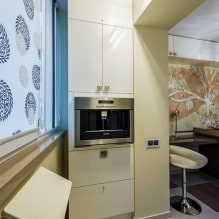
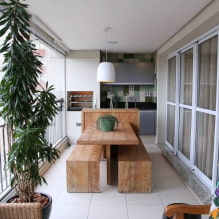
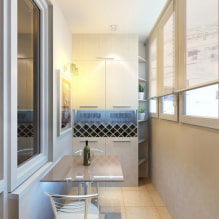
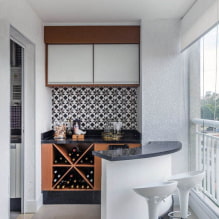
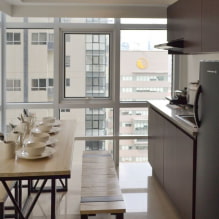
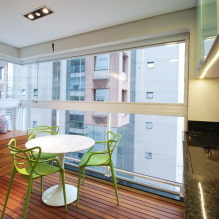


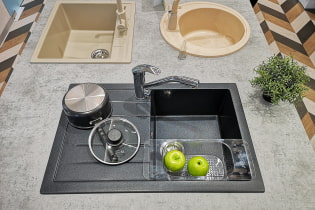 How to choose the color of the sink for the kitchen?
How to choose the color of the sink for the kitchen?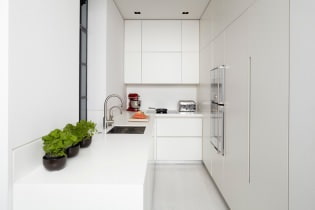 White kitchen: features of choice, combination, 70 photos in the interior
White kitchen: features of choice, combination, 70 photos in the interior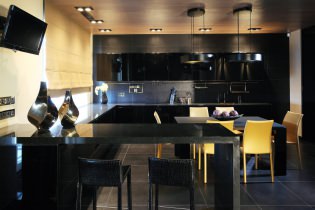 Black suite in the interior of the kitchen: design, choice of wallpaper, 90 photos
Black suite in the interior of the kitchen: design, choice of wallpaper, 90 photos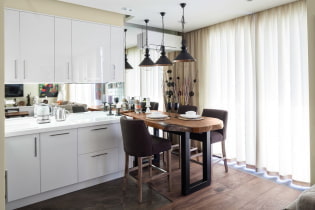 Modern design ideas for curtains for the kitchen - we make out the window stylish and practical
Modern design ideas for curtains for the kitchen - we make out the window stylish and practical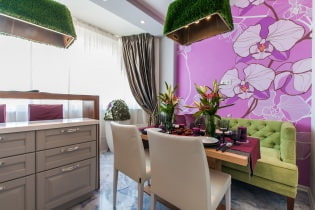 Wallpaper design: 65 photos and ideas for a modern interior
Wallpaper design: 65 photos and ideas for a modern interior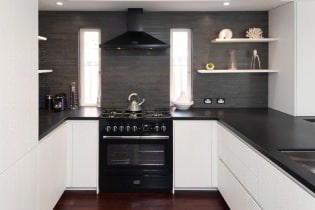 Design of a white kitchen with a black countertop: 80 best ideas, photos in the interior
Design of a white kitchen with a black countertop: 80 best ideas, photos in the interior