Planning rules
To make the layout convenient, there are several points to consider when designing:
- The area of the room. In a small apartment, such as a studio or Khrushchev, it is more ergonomic to use the built-in appliances, shallow wall cabinets and functional furniture - folding tables and chairs, bar counters.
- The correct headset height. When planning a kitchen, you should focus on the growth of the person who spends the most time cooking. The height of the countertop should be below the elbow by 15 cm.
- Location of communications. This parameter dictates the arrangement of the sink and gas stove. On a pre-prepared close-up of the kitchen, it is necessary to distribute the location of sockets and switches.
Working triangle
When planning a kitchen, it is important to consider the main criterion of its ergonomics - working triangle rule. Between these points, the hostess (or the owner) moves during cooking:
- Washing. The main component of the product preparation area. Engineering communications dictate its location, so it is difficult to transfer them to another place. It is recommended to start the layout of the kitchen with a sink.
- Plate. Like a microwave and oven, it belongs to the cooking area. Ideally, if there are thumbs on each side of it. The distance from the stove to the sink should be from 50 to 120 cm, but some housewives prefer to put the stove closer, guided not only by the small dimensions of the room, but also by convenience.
- Refrigerator. The main item in the food storage area. The recommended distance from the sink is 60 cm: then you don’t have to go far, and splashes of water will not reach the surface of the refrigerator. Corner - the most convenient option for its placement.
It is convenient when the listed zones are located nearby: the sides between the points of the triangle should not be more than 2 meters. The sketch clearly shows the options for the correct layout of the kitchen.
The photo shows a schematic image of a perfectly built working triangle, top view.
Kitchen layout options
The arrangement of the kitchen set and equipment depends on the location of the water and gas pipes, windows, doors and the dimensions of the room. The basic types of planning are easy to understand with the help of schemes and photographs of interiors.
Linear or single row layout
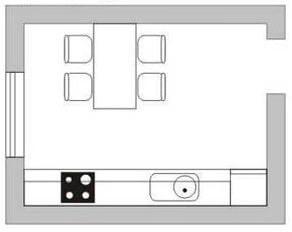
All furniture and appliances are placed along one wall. The sink with this layout is located between the stove and the refrigerator.
The linear layout of the kitchen looks good in a room with protrusions and niches, as it does not overload the space.
Opposite the cooking zone, there is more room for a dining table and chairs, so a single-row layout is suitable for those who cook a little, but love to receive guests or gather as a family at the table.
| pros | Minuses |
|---|---|
| Takes up little space. | It is impossible to create a working triangle, which means it will take more time to cook. |
| You can buy a ready-made headset without making it to order. |
In modern small-sized apartments, this is the most common layout option, and in narrow rooms - the only way to place everything you need for cooking.
Parallel or double row kitchen
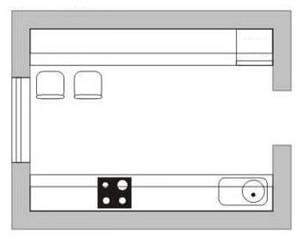
This is the name of a headset built along opposite walls.Suitable only for rooms with a width of 2.2 meters.
It is recommended that the refrigerator be placed opposite the stove and the sink, and the passage should be at least a meter so that everyone can move and cook freely. One of the rows may be shorter than the other and include a dining area. If the kitchen is square, the table can stand between the headsets.
| pros | Minuses |
|---|---|
| Capacity, a large number of storage spaces. | The two-row layout of the kitchen is rather traumatic, as the set is actively used on both sides of the room. |
| A working triangle with this arrangement is created without difficulty. | |
| The cost of direct modules is cheaper than corner ones. |
Parallel arrangement is ideal for narrow elongated rooms that are found in old houses, or where there is no dining room, as well as for kitchens moved to the hall.
L-shaped or corner layout
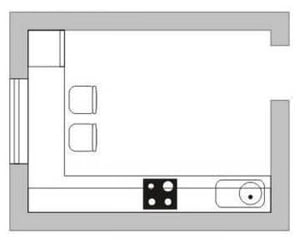
The kitchen is located along the walls running perpendicular to each other. This layout is also called the L-shaped.
Corner placement is very ergonomic, as it saves space, while leaving free space for the dining area. A sink may be located in the corner or under the window. For small kitchens, an angular layout is the most convenient option.
| pros | Minuses |
|---|---|
| It is easy to organize a working group, and therefore moving during cooking will be quick and convenient. | It will be more difficult for two people to cook with such a layout, since the space is designed for one and access to equipment will be difficult. |
| Compact One of the sidewalls can be made narrow, which will further save space. | The cost of a corner kitchen is higher than a direct one. |
The angular layout is universal, it is perfect for small and medium-sized kitchens.
U-shaped kitchen
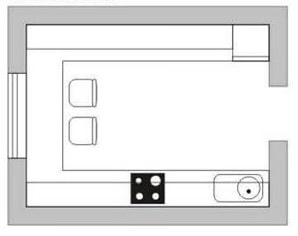
With this layout, cabinets and appliances are placed on three adjacent walls. The shape of the modules resembles the letter "P".
The distance between the modules should not be less than 120 cm, otherwise the opening cabinet doors will interfere. Ideally, if each side will be responsible for its own area: it is more convenient to place the refrigerator, stove and sink on different parts of the headset.
Often one of the sidewalls is a bar counter - this option is the most popular in studios.
| pros | Minuses |
|---|---|
| The most capacious configuration of the kitchen, occupies all the free corners. | It is made exclusively to order. |
| Convenient during cooking: no need to move around the kitchen if everything is planned correctly. | It looks very bulky and not suitable for cramped rooms. |
| Symmetrical, which is important aesthetically. | If the window sill is low, it will not work to position the headsets near the window. |
Suitable for studios, euro-rooms, spacious rectangular rooms, as well as those who use the kitchen only for cooking.
C-shaped kitchen
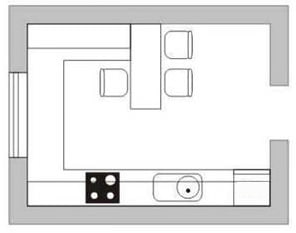
This layout resembles a U-shaped, but differs by the presence of a protrusion in the form of a bar or cabinet. In fact, it is an open quadrangle.
There should be enough space to accommodate such a headset, because the protrusion conceals the space intended for passage. The bar counter can play the role of a working and dining area.
| pros | Minuses |
|---|---|
| It has a lot of storage space for dishes and household appliances. | Not suitable for long elongated rooms. |
| You can create a convenient layout. | It takes up a lot of free space. |
| The Peninsula saves more space than an island. |
Only suitable for spacious kitchens of at least 16 m: for example, in private homes.
Kitchen island
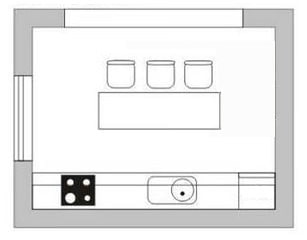
An island is an extra cupboard for storing dishes or a table located in the center of the kitchen. It may contain a stove, which allows you to comfortably organize cooking. The island can also serve as a dining table, if a separate dining room is not provided, or as a place to place a dishwasher or a small refrigerator. It can separate the cooking area and the dining room.
| pros | Minuses |
|---|---|
| Functionality: an island can free an entire wall, theoretically replacing the entire headset. | Not suitable for small kitchens. |
| The interior with the island looks luxurious and monumental. | If the island is equipped with a stove, an extractor hood will be required above it. |
It is rational to use the island layout in square kitchens with an area of at least 20 meters.
Custom examples
Unusually shaped rooms with sloping walls and extra corners are the hardest to plan. To solve this issue, you can contact the professionals or design a kitchen yourself. Here are some helpful kitchen planning tips that experts share.
If the room is a walk-through, for example, with a connected balcony, it is important to use all unoccupied walls. For a walk-through kitchen, a direct layout is most suitable.
The arrangement of the headset in the form of the letter "T" with a peninsula that divides the space into two zones looks original. The central pedestal can be a dining table or a work surface. This layout is suitable only for a large kitchen.
The kitchen moved to the corridor is a narrow space that requires a special approach: shallow furniture, sliding doors instead of hinged, small-sized appliances.
In the photo, the kitchen, transferred to the corridor, was played as a continuation of the living room with the help of color, a bar counter and a chest of drawers.
In a kitchen with a bay window or beveled corners, you can create an unusual trapezoidal design that will definitely attract attention. The difficulty lies in the fact that for non-standard rooms require special accessories. It is important not to clutter the pentagonal kitchen with an abundance of decor and utensils: you can place a thin console on one of the walls or combine the headsets with a single countertop.
Photo gallery
Kitchen plans are pretty straightforward. Having devoted a little time to this issue and understanding the principle of the working triangle, you can organize a dining and cooking area in a stylish and comfortable way. Other interesting layout ideas are displayed in the photo of the kitchens presented in the gallery.

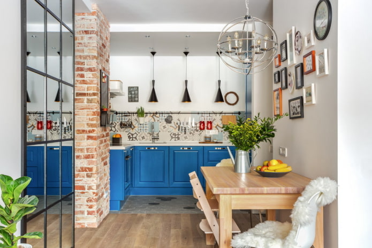
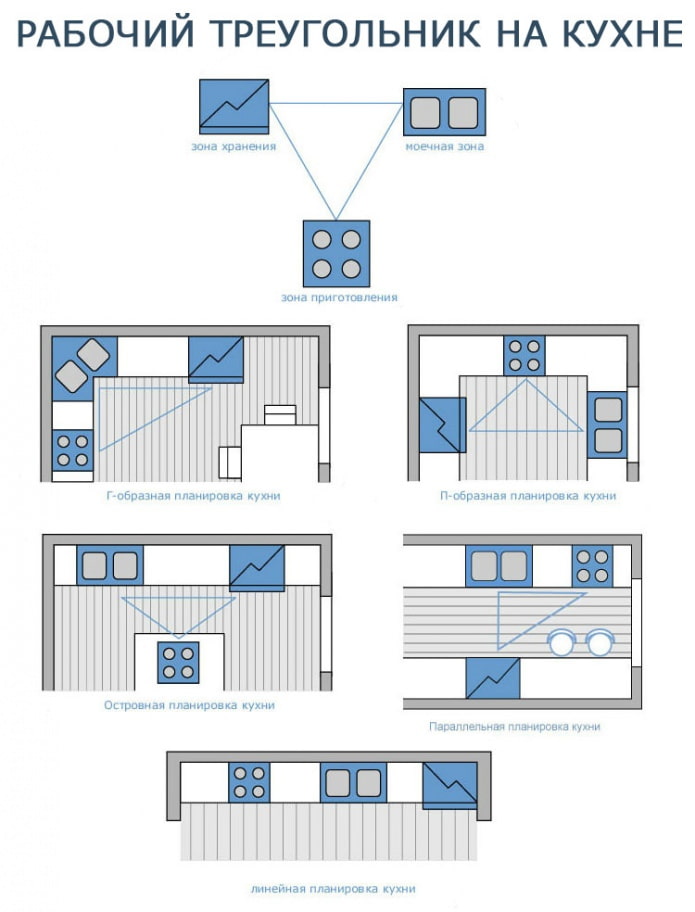
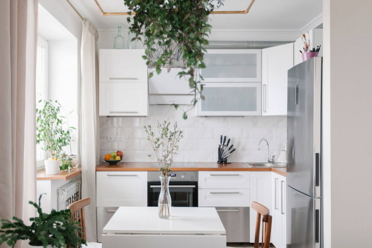
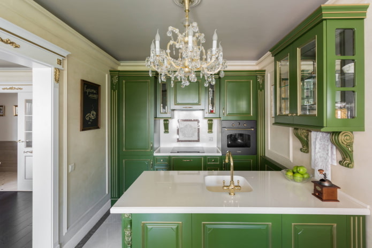
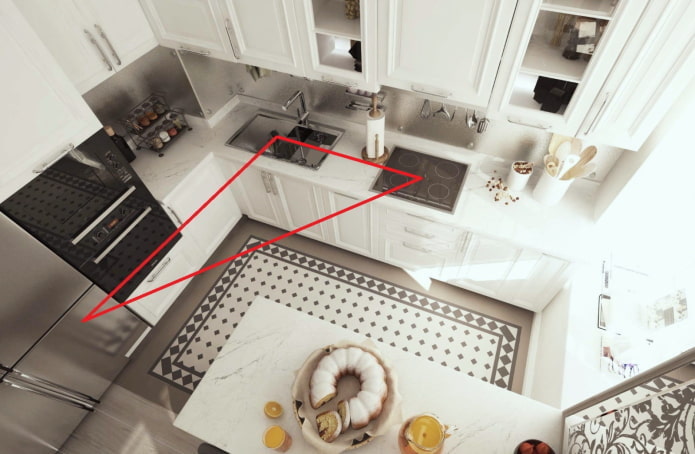
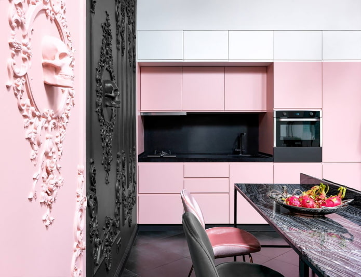
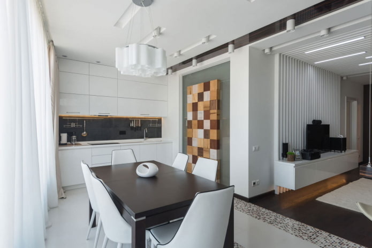
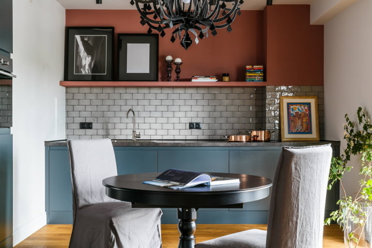
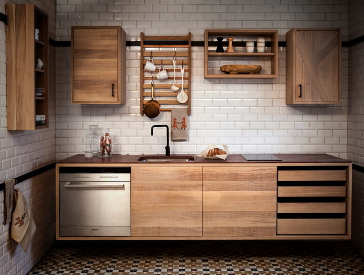
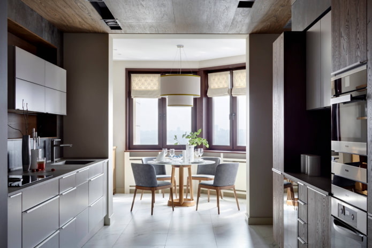
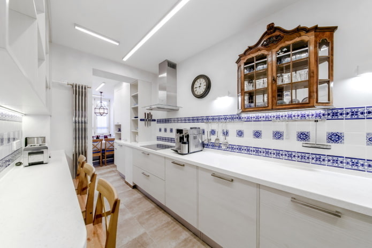
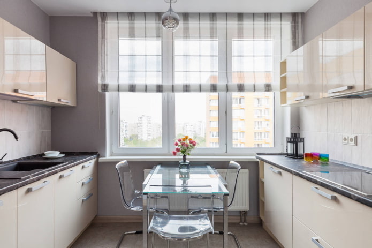
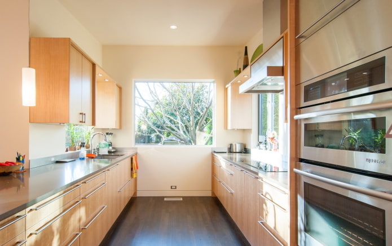
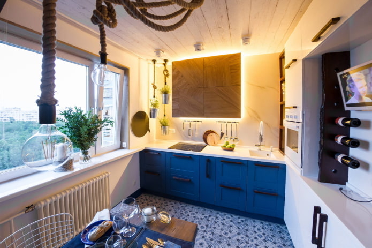
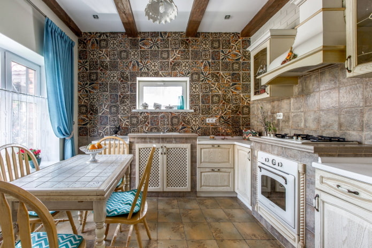
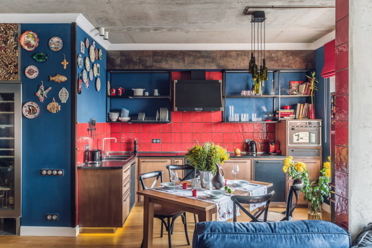
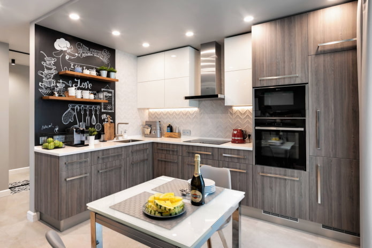
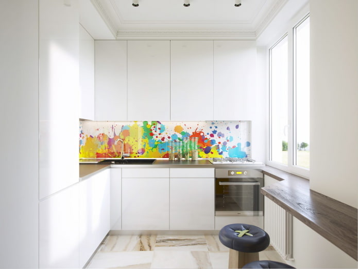
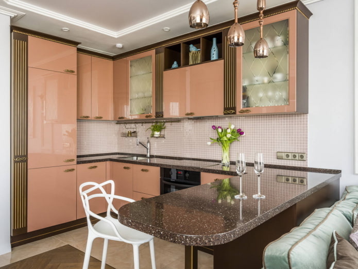
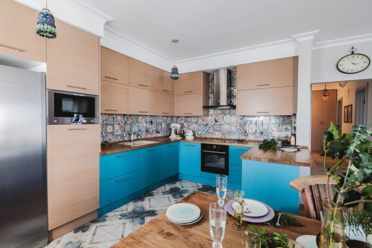
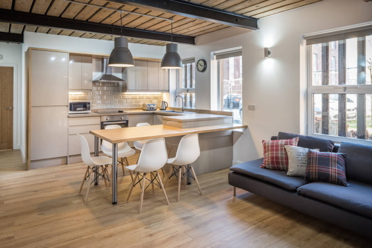
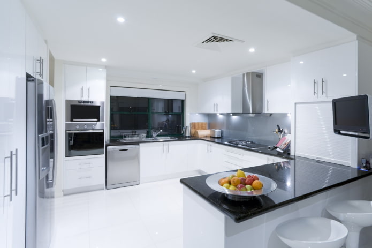
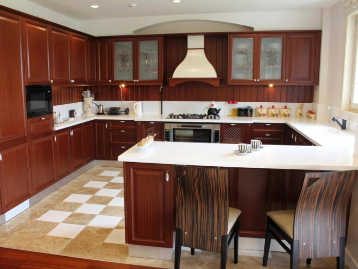
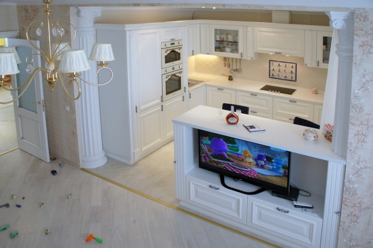
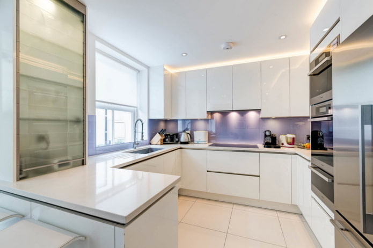
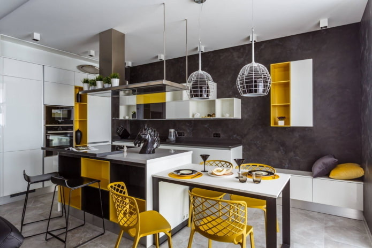
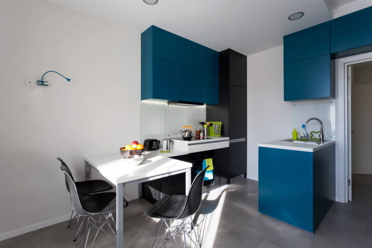
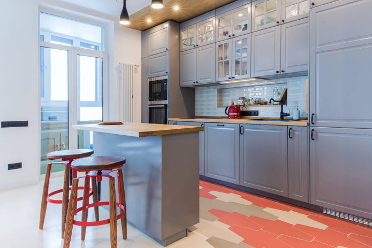
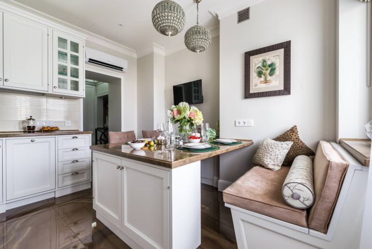
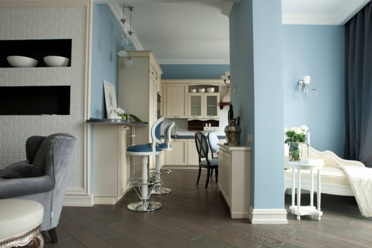
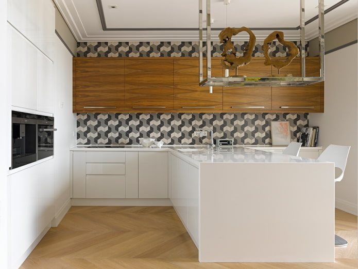
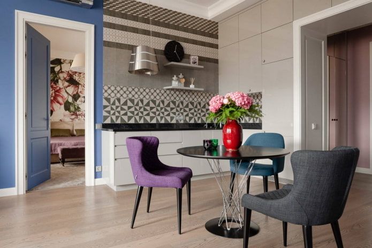
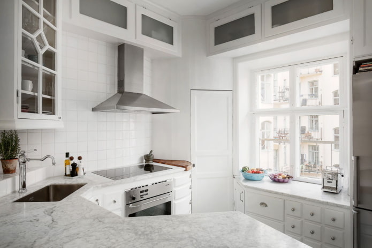
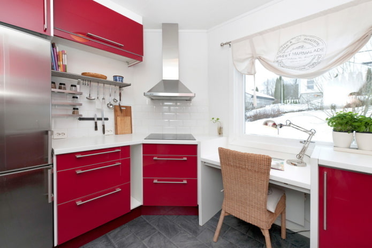
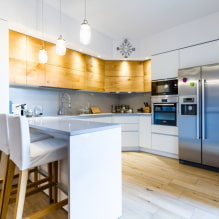
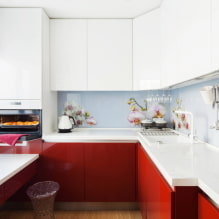
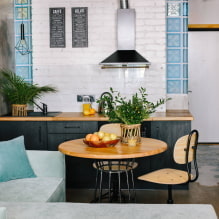
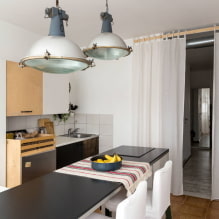
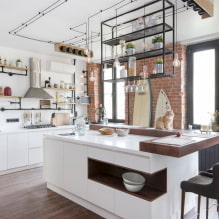
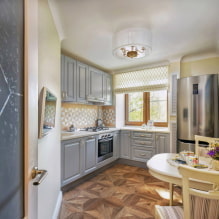
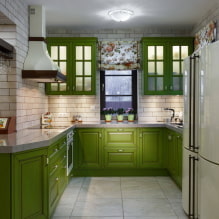
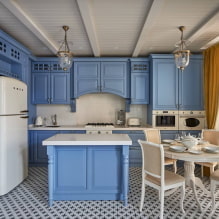
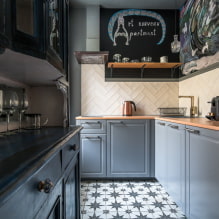

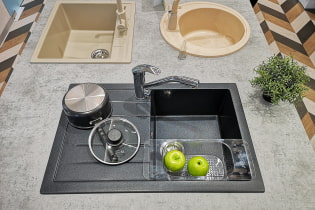 How to choose the color of the sink for the kitchen?
How to choose the color of the sink for the kitchen?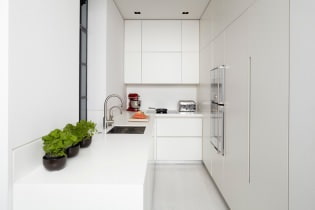 White kitchen: features of choice, combination, 70 photos in the interior
White kitchen: features of choice, combination, 70 photos in the interior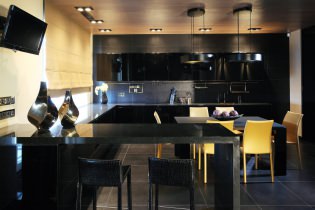 Black suite in the interior of the kitchen: design, choice of wallpaper, 90 photos
Black suite in the interior of the kitchen: design, choice of wallpaper, 90 photos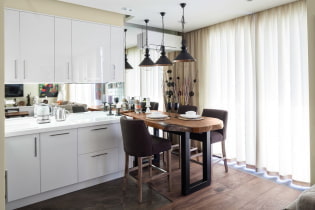 Modern design ideas for curtains for the kitchen - we make out the window stylish and practical
Modern design ideas for curtains for the kitchen - we make out the window stylish and practical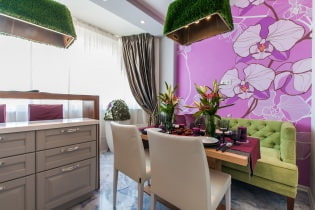 Wallpaper design: 65 photos and ideas for a modern interior
Wallpaper design: 65 photos and ideas for a modern interior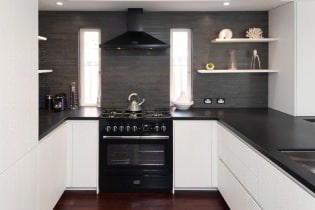 Design of a white kitchen with a black countertop: 80 best ideas, photos in the interior
Design of a white kitchen with a black countertop: 80 best ideas, photos in the interior