In order to not distract anything during work, it is necessary to somehow fence off the workspace from the recreation area. Design living room with cabinet usually provides for such a separation, and it is performed using various techniques.
Lighting
Developingliving room design with cabinet, it must be borne in mind that the presence of good natural lighting for work is one of the main conditions. Therefore, usually the working area is located next to the window.
Shelving
Shelves made of wood or drywall will help create a dedicated corner, which in this case will not be completely isolated, and thereby will not reduce the volume of the room. These racks are used to store books, folders with papers, they can be decorated with living plants, decorative figures.
Partition curtains
IN living room with study You can also use curtains, curtains - both dense and light, portable folding screens. All this will create a working environment in the office area.
Corners and Niches
If there are niches or corners in the living room, use them for the workplace. Custom-made furniture can make the most of the available space.
Zoning
IN living room design with cabinet The technique of visual separation of space is also widely used. As a rule, various floor and ceiling coverings are used in different zones, wallpapers with different patterns or paints of different colors on the walls, or finishing materials of different textures.
Ceilings of different heights
Quite often in the interior of the cabinet in the living room use false ceilings of different heights, thus highlighting the home mini-office. These ceilings can be additionally painted in different colors.
Different floor cover
If living room with study combined, it makes sense to use various floor coverings. In the area where the owners are resting, a carpet or a wooden floor covering with a fluffy carpet laid over it is appropriate. In the working area, the most suitable option would be a laminate floor or parquet board.
Podium
Sometimes the home office is raised above the living room level with the help of a specially built podium, the volume under which can be used to store seasonal things, for example, skis or whiteboards.
Transfer to the balcony
Another option to createinterior cabinet in the living room - working area on the balcony. This solution can be used if the balcony is insulated or combined with the living room.
Color recommendations
Colors interior cabinet in the living room should not be evident, distract from work. Suitable pastel colors, shades of beige, gray or white.
Furnishing
Furniture in such an office should not be bulky. If there is not enough space, instead of a desk, you can do with a table-shelf, or a lifting worktop, which can be cleaned when unnecessary. A small work chair and book shelves - that’s all that is needed for equipping a home mini-office.

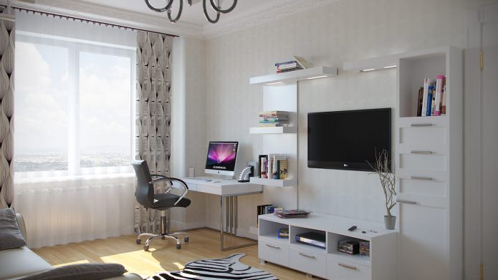
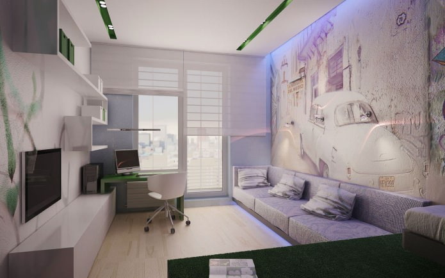
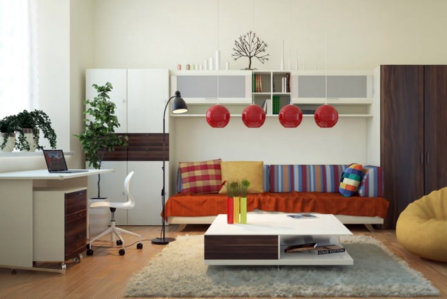
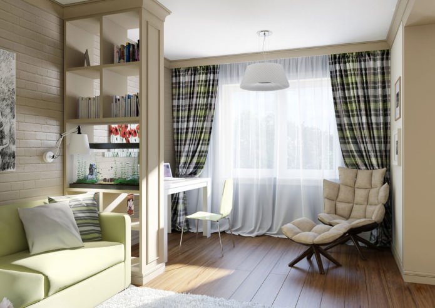
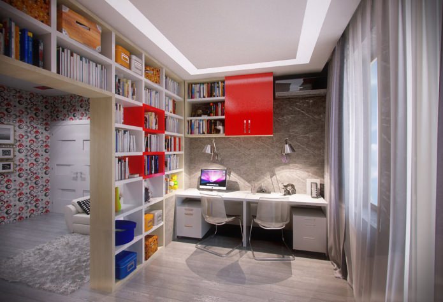
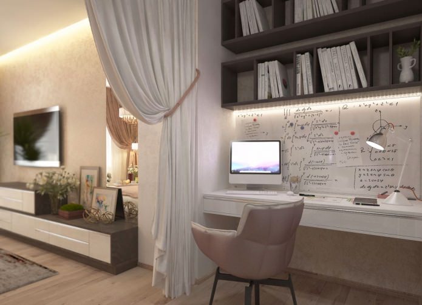
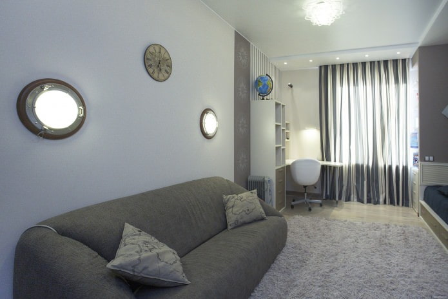
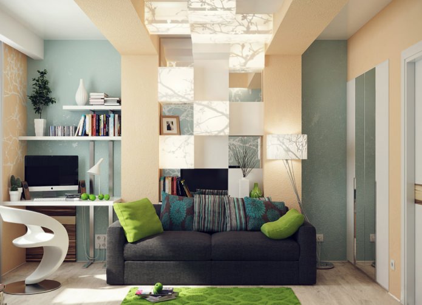
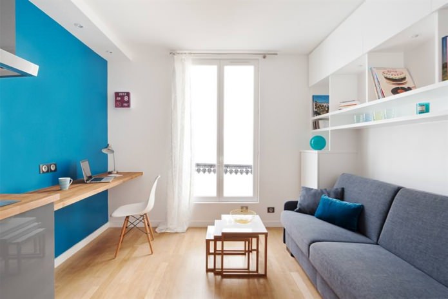
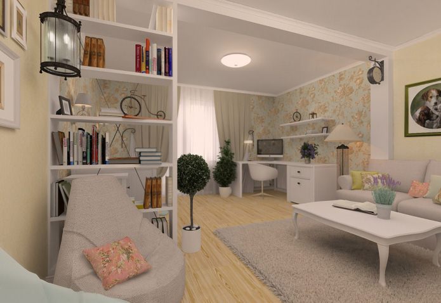
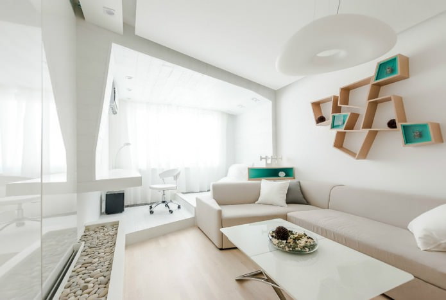
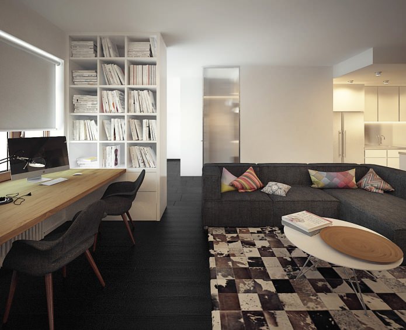
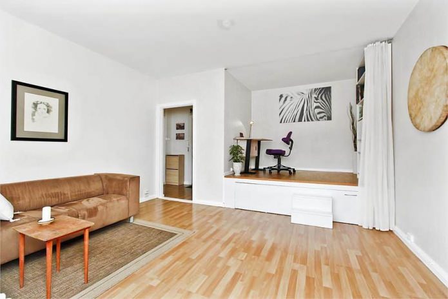
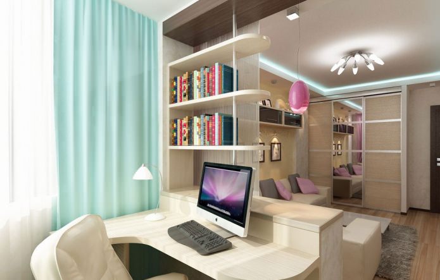
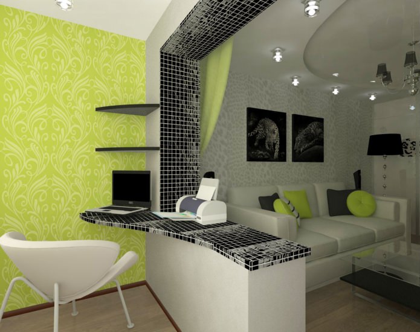
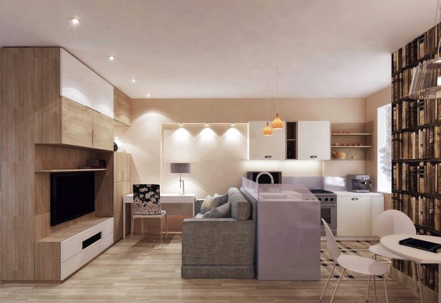
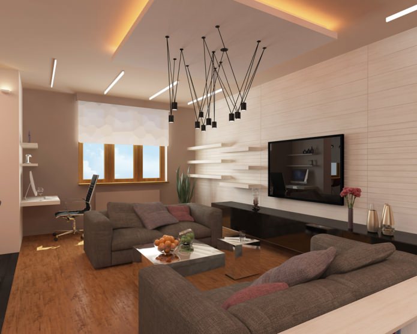
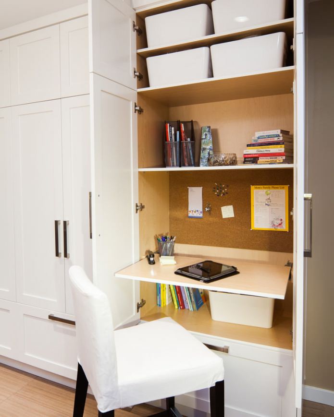
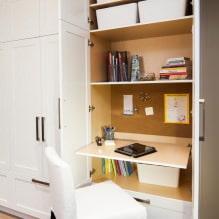
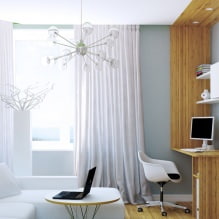
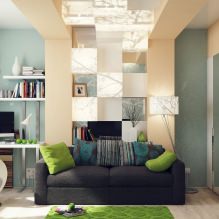
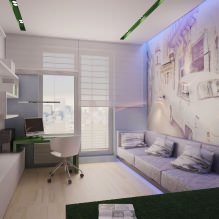
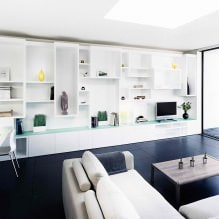
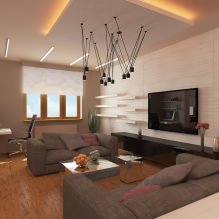
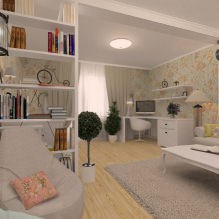
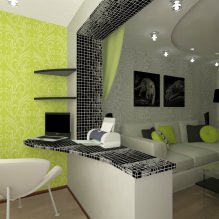
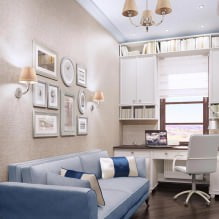
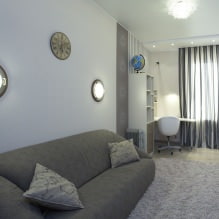
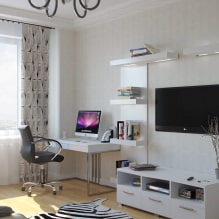
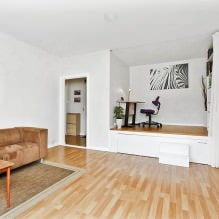
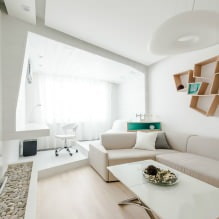
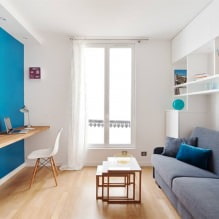
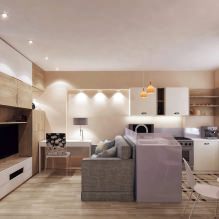
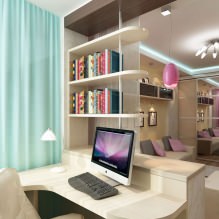
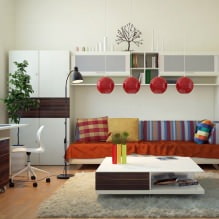
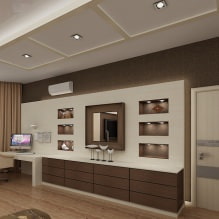
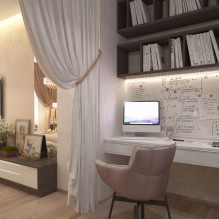
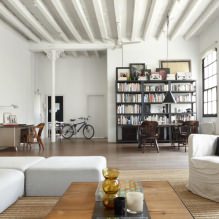
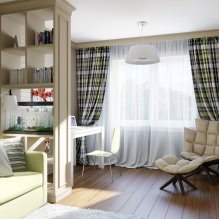
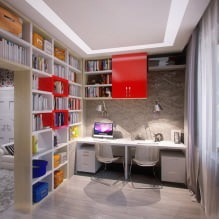
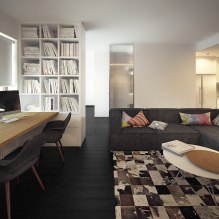

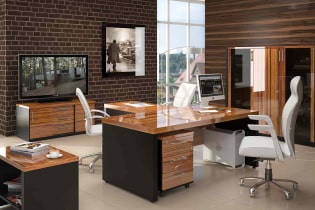 How to choose a computer chair: device, specifications
How to choose a computer chair: device, specifications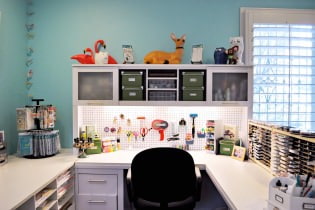 Organization of the needlewoman’s workplace
Organization of the needlewoman’s workplace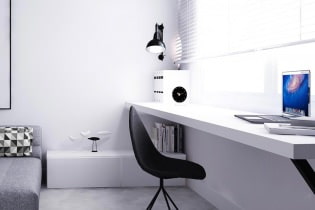 Workplace at the window: photo ideas and organization
Workplace at the window: photo ideas and organization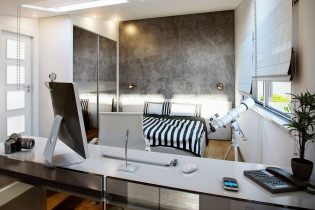 Interior office in the bedroom
Interior office in the bedroom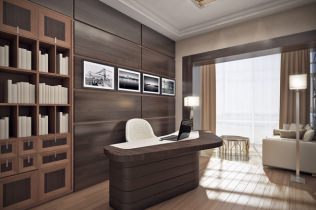 Feng Shui cabinet decoration
Feng Shui cabinet decoration