What is important to consider when zoning?
A few rules:
- First of all, the shape of the room, the number of window and doorways are taken into account.
- Partitions in the room should be installed so that they do not interfere with movement in space and do not cross the window in the room.
- A rectangular narrow room is recommended to be zoned into two square sections of the same or different size. You can delimit the space with partitions, shelving or other more compact elements.
- To divide a small space, it is appropriate to use multifunctional and folding furniture items or to separate a separate area due to accent color design. For a small room, mirror or glass partitions are also used, visually expanding the room and adding airiness to it.
How can zoning?
Room zoning ideas that perfectly complement the overall interior picture.
Partitions
They are the most obvious and easiest way of zoning. In addition, the partition acts as an additional decor that adorns the design of the room.
This design can be solid, carved, high from floor to ceiling or low. For the manufacture of partitions, a wide variety of materials are used in the form of wood, plastic, fabric or high-strength glass. Original look zoning elements with bamboo rods, wooden beams or ropes. Such products fit perfectly into the interior of a house or apartment in the style of country, chalet, Provence or minimalism.
In the photo the zoning of the room to the bedroom and the living room is carved drywall partition.
Furniture zoning
In addition to its main purpose, furniture can turn into an excellent space divider. To distinguish between a room, a large one is perfect rack, a narrow whatnot, a sofa of an unusual shape, a bar counter, a chest of drawers and other items.
In the photo, the living room is separated from the hallway by a shelving structure in white.
Zoning with decorative elements
An excellent element of zoning are climbing plants, braiding a special frame or, for example, a design with hanging planters. High curbstones with colors that combine functionality and beauty look original in the interior.
Separate the room and achieve an excellent microclimate in the room will allow the aquarium. Such a modern solution creates a soothing atmosphere in the interior.
In the photo hanging shelves with plants in the zoning of the living-dining room.
Using curtains
Fairly light and inexpensive option, which does not take up a lot of usable area. Thanks to the simple replacement of curtains, you can each time give the atmosphere a new look. There are sliding, rising, or static hanging curtain patterns.
Wallpaper zoning
You can achieve a clear delineation of the room using wallpaper of different colors or textures. Light or dark canvases allow you to select a separate accent wall and thereby designate a functional area.
In the photo, the interior of the living room with zoning in the form of wallpaper with a different pattern.
Podium
A variety of areas are arranged on the podium elevation in the form of an office, a dining room, a kitchen or a nursery. In addition to the dividing function, the podium is particularly practical. For example, in a studio apartment this design is often equipped with drawers or even a roll-out bed.
In the photo there is a zoning of a bedroom with a workplace, using a high podium.
Screen
Decorative mobile screens provide a very convenient way of dividing a room. Such elements do not take up much space, and are also easy to move and clean at any desired time.
Arch
Rectangular or arched openings that do not conceal the area of the room give the atmosphere a kind of gloss, add an interesting twist, and at the same time zonize the space and at the same time combine it.
Coloring a room
Due to such a zoning solution, it is possible to give each functional area a specific characteristic shade.
Sliding doors
Optimal and stylish zoning option. Sliding sliding doors in comparison with deaf designs look much easier and more airy.
In the photo there are sliding doors with frosted glass in the interior of the kitchen-living room.
Light zoning
Thanks to the built-in light devices, wall, ceiling or floor lighting, it is possible to emphasize separate zones in the room. In addition, well-positioned fixtures contribute to a visual change in the functional load and size of the room.
In the photo, zoning by ceiling lights in the design of the kitchen-living room in a modern style.
Using various finishing materials
Zoning of the space can be carried out using different cladding. For example, a combination of paint, laminate with wallpaper or decorative plaster will look interesting on the walls. A carpet on the floor will help to highlight a specific area in the room and bring an original emphasis to it.
Division into zones using ceilings of different levels
Multilevel ceilings that differ in texture and color also help to visually divide the room. One tier can have a glossy finish, and the other can have a matte or satin finish.
For example, to separate the dining area in the kitchen, a ceiling design that repeats the outline of the table will be appropriate.
You will be interested to know about features of the combination of laminate and tile.
A selection of original ideas
Stained-glass windows will help to transform the surrounding design and delimit the room. Beautiful glass structures have high aesthetic qualities, preserve the usable area and give a small room openness and spaciousness.
The original zoning is provided by partitions with niches that can be supplemented with lamps, flower pots, figurines and other decor.
In the zoning of a room in a house or in the country, a staircase is used. For large spaces, columns are used. They will raise the ceiling borders and make the room even more spacious.
In the photo, a flight of stairs separates the living area from the dining room in the interior of the house.
Unobtrusively zoning the room will allow the bay window. Almost any functional zone will organically fit into such an architectural ledge.
You can designate a soft corner due to wall paintings or photographs. This area will also be appropriate to complement with the help of home plants, floor lamps, sconces and floor carpets. Thus, it will create a calm and relaxing atmosphere.
The fireplace looks very unusual as a dividing element. An electric fireplace will ideally fit into the interior of the apartment.
The most popular examples in the interior of rooms
The division of space into private zones gives the atmosphere a more elegant, stylish and at the same time cozy look.
Kitchen and living room
The most common zoning elements for the kitchen-living room are a dining table and sofa. If the layout does not involve the installation of such furniture, we divide the room using flooring.
A light partition or a through shelf with shelves decorated with decorative figurines, photo frames or a beautiful service will fit harmoniously into the room.
In the photo there is an openwork partition in the zoning of the kitchen combined with the living room.
Bedroom and living room
To separate the sleeping segment, you can use curtains. Thus, the place to sleep becomes more private, and the living area does not lose its functionality. Forged interior with some mystery will be helped by forged partitions with stands, complemented by bright and unusual plants. Excellent sound insulation will contribute to glass transparent or matte sliding systems that do not conceal the space.
Bedroom and kids room
The use of double-sided curtains will be a good zoning technique. With one side matching the colors of the nursery, and the other with the parent bedroom. To separate the corner for the child, use lightweight fabric or yarn curtains, known as kisei.
Bedroom and study
With this distinction, the sleeping area is located in the back of the room, and the workplace is equipped near the window. As a separating element, a rack with shelves filled with stationery, books or photographs is often installed. A non-trivial solution is to equip the cabinet in the closet. So, the bedroom will look like an ordinary room, used only for its intended purpose.
In the photo, zoning of a bedroom with an office, using a partition with frosted glass inserts.
Children's room
The functional distribution of zones allows you to properly organize the nursery space and make its appearance much more attractive.
With the help of textiles, you can separate the area for games, sleep or study. This method of zoning gives the interior romance and magic, so it is especially suitable for the girl’s room. In the bedroom for the boy, it is appropriate to distinguish between a fixed partition, transforming furniture, lighting or decoration.
A neat look is acquired by a children's room divided by a closet or a through shelf without a back wall, perfectly suitable for storing books, toys and other things.
Bathroom and toilet
The easiest option is to separate a place with a toilet due to a partition or install a wash basin as a kind of barrier between two different zones.
For budget repairs, color zoning is suitable. A win-win move for the bathroom will be the allocation of a site with tiles with drawings or ornaments. Visually distinguish the room by lighting. For example, to equip a bright light source above the sink, and to select devices with more dim light for the area with a bathtub and toilet.
Photo gallery
Zoning is an important step in creating a cozy and comfortable room. Dividing the room into specific segments provides the most functional living space for all family members.

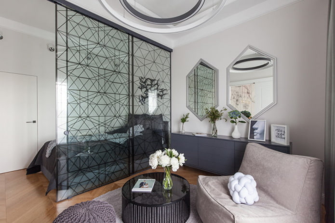
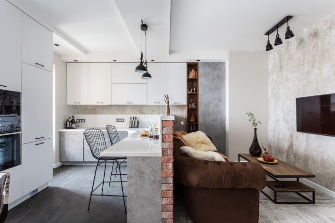
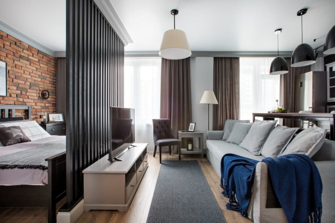
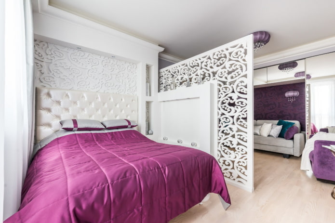
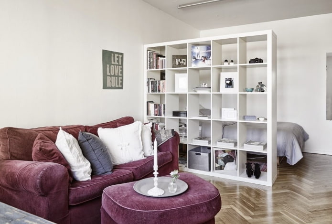
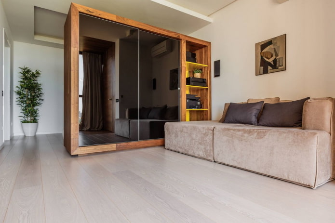
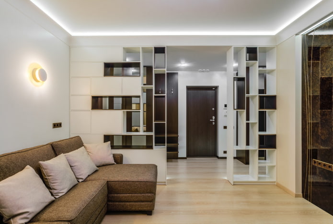
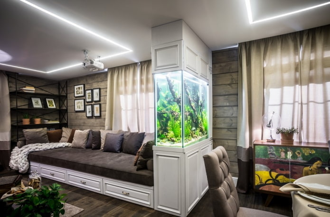
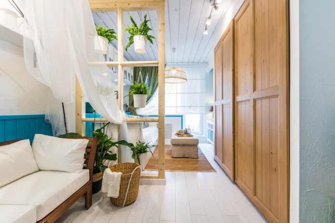
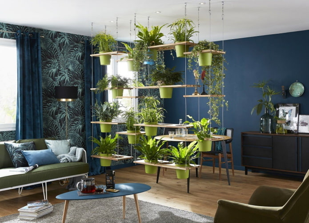
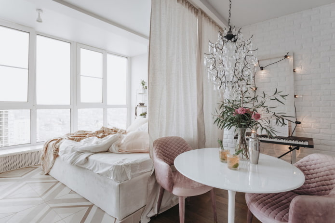
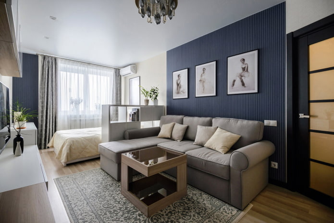
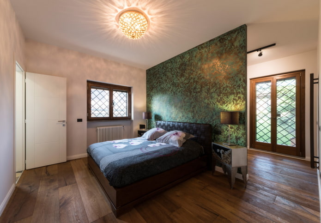
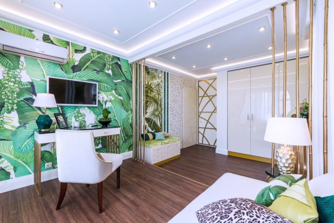
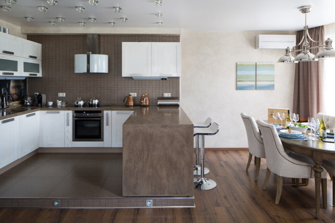
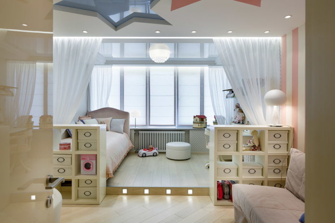
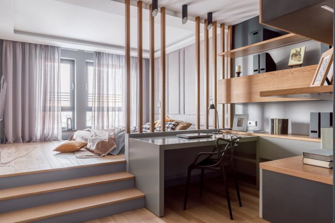
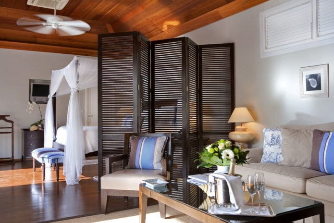
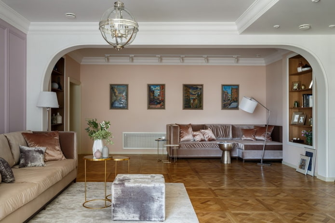
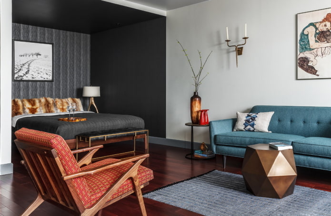
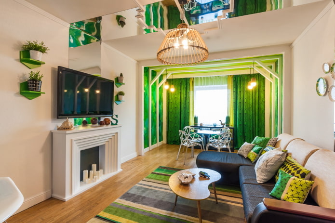
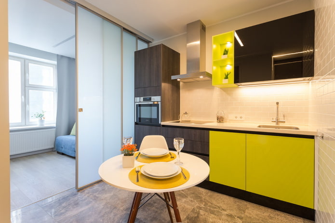
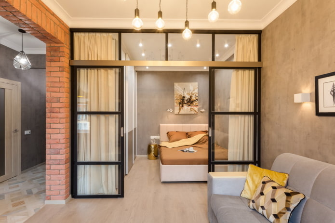
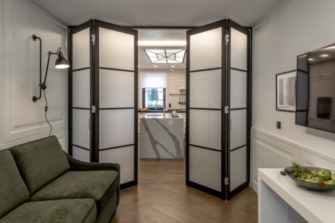
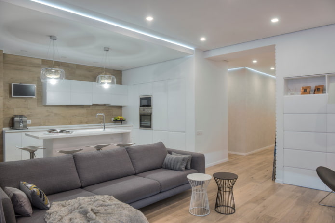
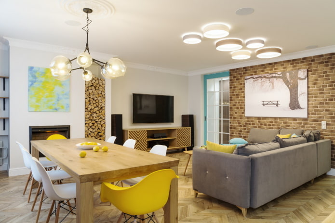
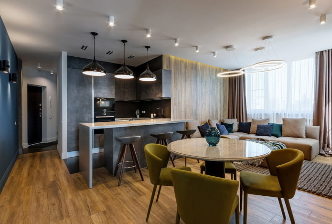
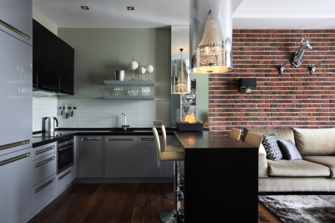
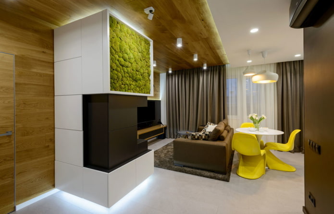
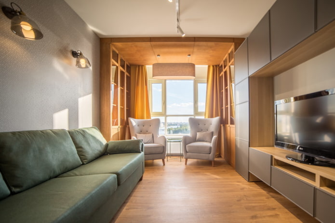
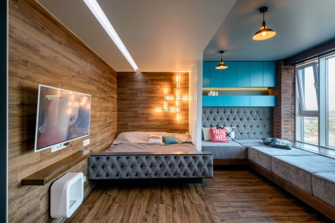
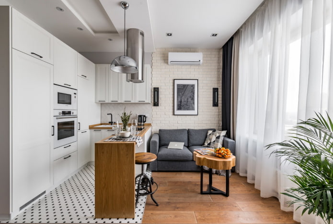
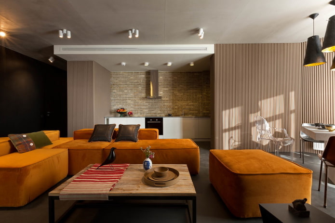
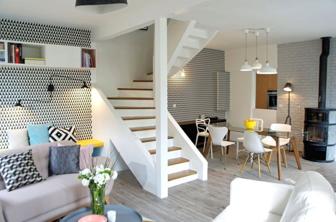
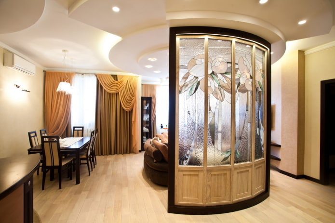
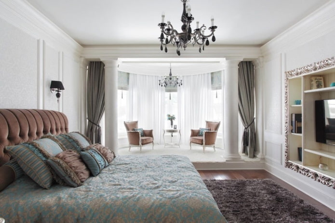
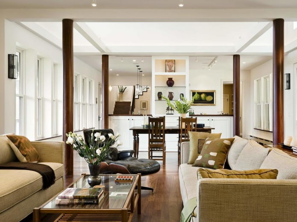
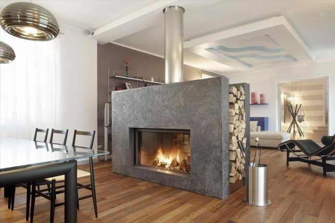
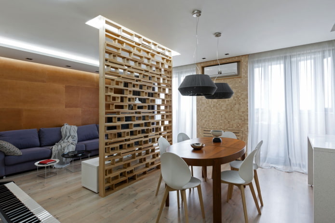
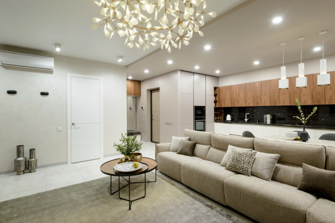
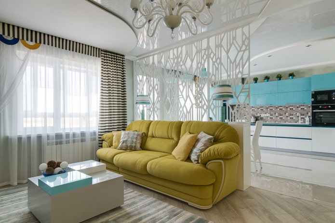
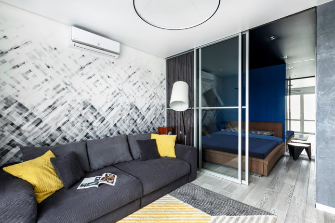
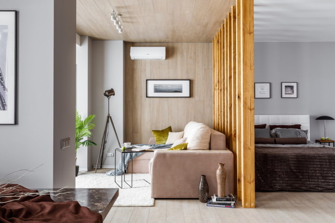
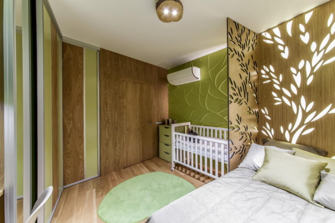
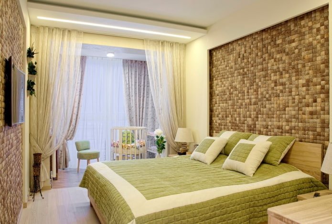
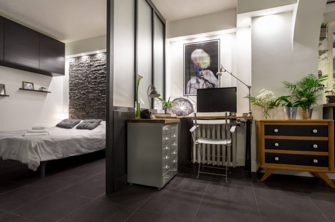
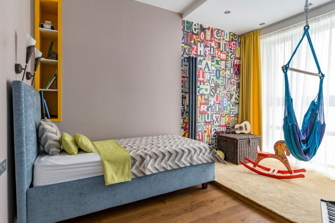
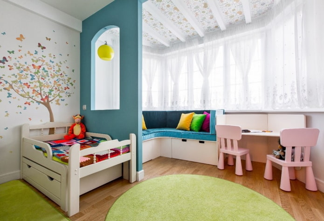
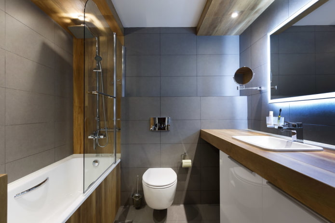
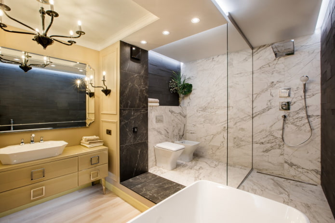
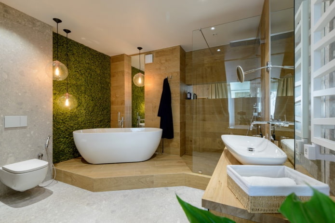
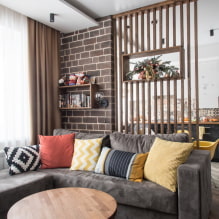
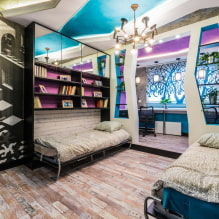
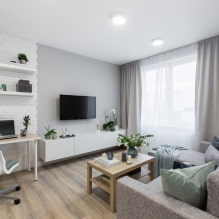
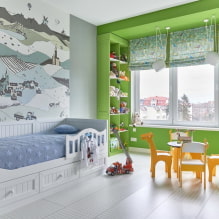
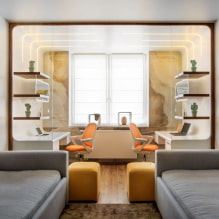
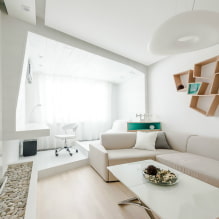
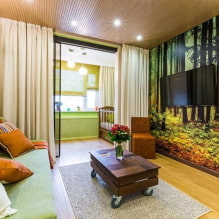
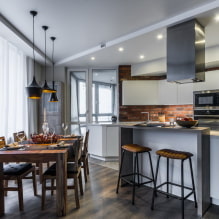
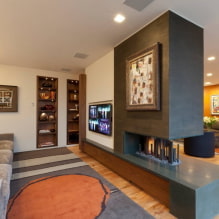

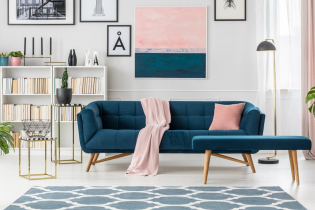 Top 10 Trends in Interior Design 2020
Top 10 Trends in Interior Design 2020 Rating of cheap TVs with Smart-TV
Rating of cheap TVs with Smart-TV New Year's LED garlands on AliExpress - we disassemble while it is hot so that the house is bright
New Year's LED garlands on AliExpress - we disassemble while it is hot so that the house is bright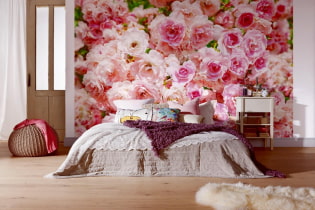 Wall mural with flowers in the interior: living wall decor in your apartment
Wall mural with flowers in the interior: living wall decor in your apartment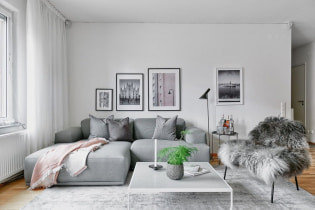 Gray sofa in the interior: views, photos, design, combination with wallpaper, curtains, decor
Gray sofa in the interior: views, photos, design, combination with wallpaper, curtains, decor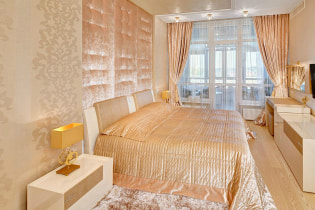 Interior in peach tones: meaning, combination, choice of finishes, furniture, curtains and decor
Interior in peach tones: meaning, combination, choice of finishes, furniture, curtains and decor