Color
For visual zoning, both smooth transitions and contrasting color accents are used. To distinguish between space, walls, floor or ceiling in the kitchen, they are decorated in more saturated colors than in the living room or vice versa.
In the photo zoning of the living room and kitchen with walls and floor, made in dark colors.
To achieve the perfect balance, which will combine the room into a single whole, it is possible due to black and white combinations or ideas using chromatic colors. For complete harmony in the interior, you should very carefully choose a palette and at the same time take into account all the nuances, such as the shade of furniture items, household appliances and other things.
Finish material
Zoning can be done using different floor coverings. For example, a work area in the kitchen is decorated with tiles on the floor, and parquet or soft flooring is used for the living room. A great combination will be laminate and tile, linoleum or stone.
Wallpaper that has a different pattern, color or texture, painted walls, a combination of plaster with wall panels and more will help visually highlight a certain territory.
In the photo there is a kitchen with tiled floors and a living room decorated with laminate.
Create a conditional border in the interior of the kitchen and living room, allows the carpet, which also gives the atmosphere completeness and sophistication. Basically, it is used to indicate the reception area and add to it additional comfort.
Layered Designs
The simplest zoning option is multi-level ceilings. Such a solution creates a fairly clear separation that catches the eye. Most often, two-level drywall constructions are chosen for this.
The photo shows the zoning of the kitchen combined with the living room using the podium.
No less impressive, but more complex zonal delimitation is obtained by erecting a podium. Such an elevation should be as strong as possible to support the weight of people, furniture and other things. Too high podium constructions are equipped with special steps for convenience.
The photo shows a two-level plasterboard ceiling in the zoning of the kitchen and living room.
Racks and cabinets
As a physical distinction between the kitchen and the living room, the placement of through racks with a large number of shelves, which can be filled with magazines, books, beautiful dishes and other accessories, is especially appropriate. Such designs do not interfere with the penetration of light, look very easy and do not overload the room.
In the photo there is a wooden through-wall shelving unit located between the kitchen and the living room.
For a thorough zoning of the kitchen from the living room, a classic or compartment wardrobe, featuring the functions of a full wall, is suitable. A two-sided model is placed in the room, accommodating a huge number of things, or they put the usual design, the back of which can be decorated using wallpaper.
Curtains and screens
Zoning the room will help ordinary curtains, translucent curtains, curtains of threads, glass beads or bamboo canvas. A huge advantage of this division of the room is the ease and mobility of the curtains.
In modern design, to give the atmosphere a certain transparency and weightlessness, rope models are used that do not impede movement in space. Thanks to soft-textured fabrics, the kitchen and living room are filled with special comfort. In order to ensure that the smells coming from the kitchen are less absorbed into the textiles and do not penetrate into the hall, it is worth taking care of installing a powerful hood in advance.
The photo shows zoning with beige curtains in the interior of the kitchen combined with the living room.
An excellent element of zoning are wooden, plastic or plasterboard screens of different sizes and heights. For example, for a spacious room, the installation of a more voluminous structure is appropriate, and in a small-sized kitchen-living room it is better to have a compact and concise model, folding accordion, which can easily be removed or moved to any other place.
Partitions
Various partitions perform several functions at once besides zoning. They not only provide additional protection for the living room from the kitchen, but also are an excellent decorative element and a support between the ceiling plane and the floor.
In the photo there is a kitchen and a living room with a stationary partition made of wood.
In apartments with an old layout, part of the wall is left instead of a partition, and in modern buildings, plasterboard or wooden structures for zoning are erected.
In order to visually lighten the space, and give the interior additional charm, transparent glass partitions are suitable.
Sofa
With such zoning, special attention is paid to the dimensions of the sofa structure. The product must have such parameters that the passage from one section of the room to another remains free.
A sofa with armchairs perfectly distinguishes between the kitchen and the living room, while not burdening the atmosphere. It is better if the upholstered furniture will have a washable, practical upholstery.
In the photo there is a white sofa, installed between the kitchen and the living room in the Scandinavian style.
Isle
This option allows not only to clearly divide the two-zone space, but also to add additional comfort to the interior, since the island element represents an important part of the kitchen set and forms a convenient working triangle for the hostess.
In the photo zoning of the kitchen and living room with the help of a small island with red glossy facades.
Lighting
As a visual zoning can serve as various light sources in the form of spotlights, chandeliers, sconces or floor lamps.
Spot lighting around the perimeter will be especially appropriate for the working area in the kitchen, the chandelier is ideally placed in the dining area, and wall, floor and table lamps are suitable for a resting place in the living room.
In a room with a low ceiling as a zoning, the area with a bar or table can be decorated with ceiling pendant lights with long cords.
In the photo there is a living room with a ceiling chandelier and a kitchen decorated with built-in spotlights.
Bar counter
A fairly common solution is the dividing element in the form of a bar that separates the working area with kitchen, stove and refrigerator from the resting place with a sofa and armchairs.
This design is especially appropriate in the interior of a small room or studio type apartment, as it simultaneously zones the room and provides an additional work surface or even replaces a full dining table. Thus it turns out to achieve the most functional and ergonomic design.
In the photo, the bar counter with a brick frame in the zoning of the kitchen-living room in the loft style.
Arches and portals
With the creation of a clear line between the zones, the interior arch or portal perfectly copes. This design does not overload the kitchen and living room, does not interfere with free viewing and does not spoil a single interior composition.An open arched passage for zoning, can be constructed from different materials and vary in various shapes.
In the photo, the kitchen is separated from the living room by an open portal of a rectangular shape.
Wide aisles in the interior of the kitchen-living room can be decorated with asymmetrical semi-arches or more complex structures that are equipped with practical niches, shelves and other decor.
Sliding doors
Sliding mobile structures are considered very popular in modern design. For their manufacture, a variety of materials are used, such as wood, plastic or glass.
Glass models for zoning have a truly stylish look, to which a huge variety of design solutions can be applied. For example, they are made in the form of stained-glass windows, decorated with photo printing, dusting, ice patterns, sandblasting ornaments or imitation of water drops.
Pictured zoning sliding doors with frosted glass in the interior of the kitchen and living room.
Original separation solutions
As an element of zoning, the use of various decorative objects is appropriate. For example, you can highlight the border between two sites using tall or low potted plants or flowers.
A non-trivial and boring solution is to install a narrow and oblong aquarium. Thanks to a change in the backlight, it turns out every time to set the room a new mood.
A very unusual way of zoning will be columns with a variety of finishes, which are perfect even for a small room.
The photo shows the design of a modern kitchen-living room, divided by a low partition with a TV.
The easiest way to zoning will be the use of mirrors. This option is considered quite effective, since mirror paintings due to high reflective properties allow you to increase the room and enhance the effect of presence.
The photo shows a wooden partition with potted plants in the zoning of the kitchen, combined with the living room.
A natural, original, slightly rude, but cozy interior, both in an apartment and in a private house, will allow you to create ceiling beams or supports. These architectural details not only perfectly zone the kitchen-living room, but also add a special character to the atmosphere.
A two-sided fireplace built into the partition fits perfectly into the combined room and forms a comfortable atmosphere for the whole family.
Some layouts require a bay window of round, triangular or rectangular shape. This ledge can comfortably accommodate a dining group or relaxation area.
Photo gallery
Thanks to imagination and a creative approach to zoning, you can miraculously transform the space of the kitchen combined with the living room and achieve a free and easy redevelopment.

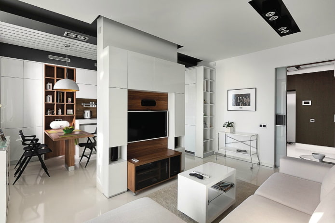
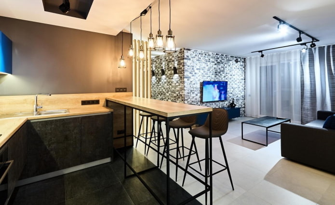
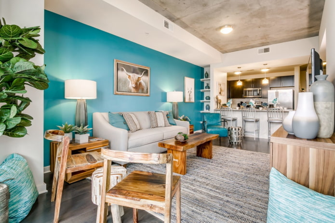
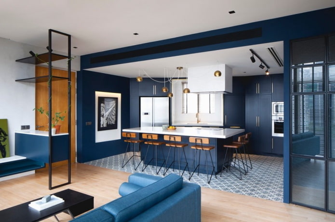
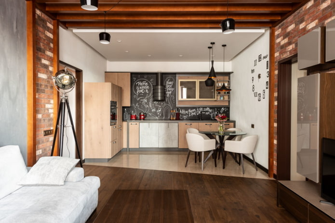
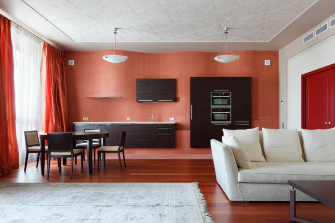
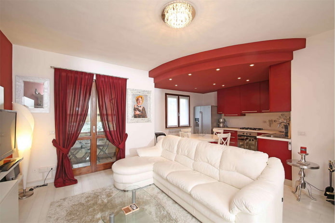
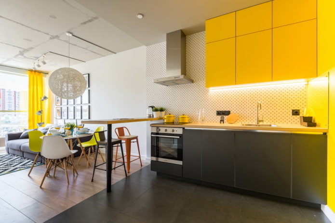
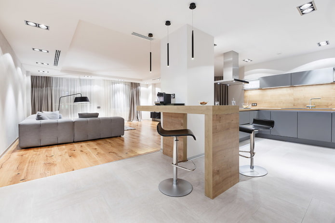
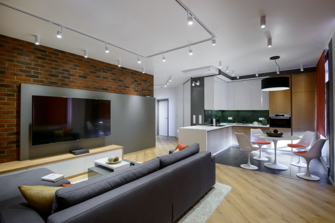
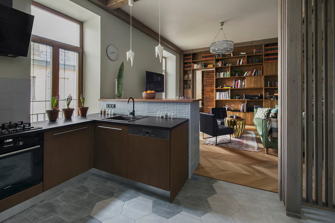
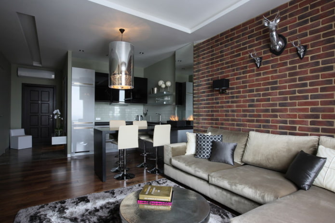
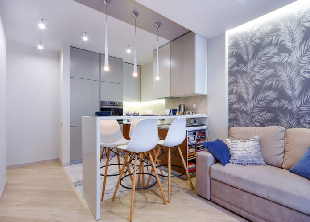
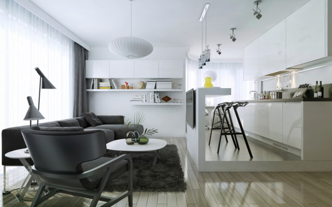
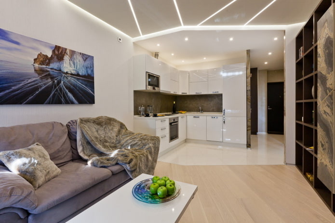
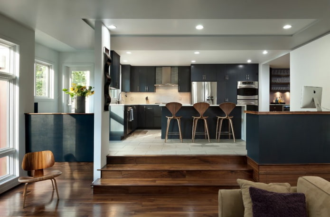
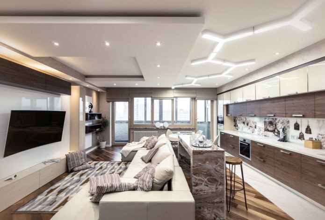
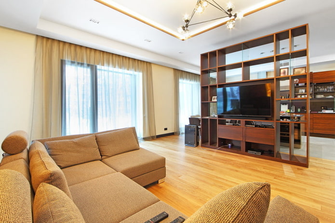
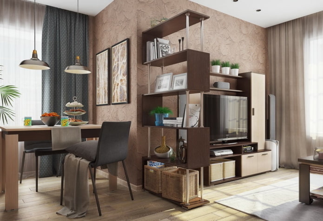
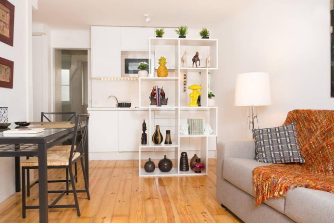
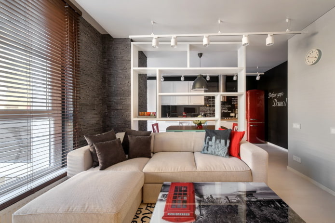
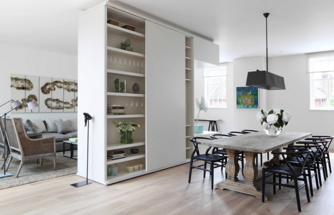
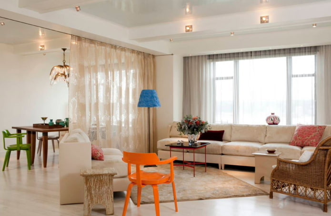
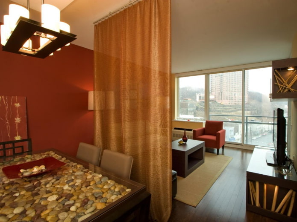
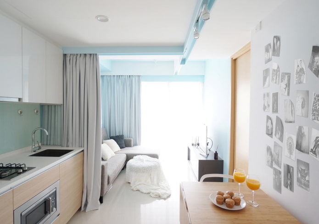
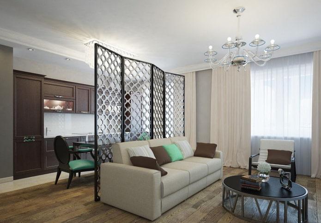
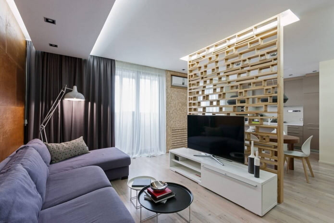
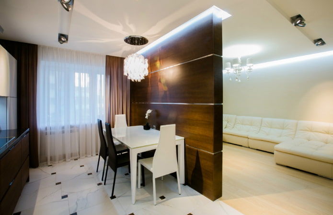
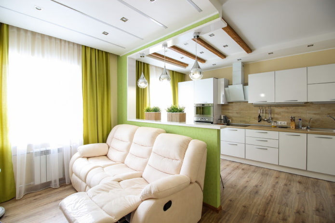
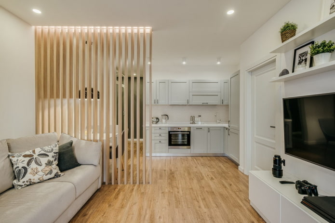
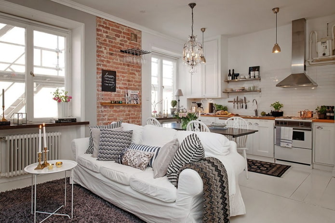
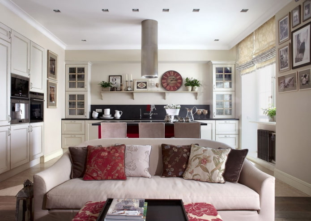
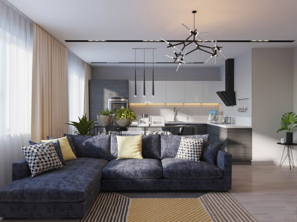
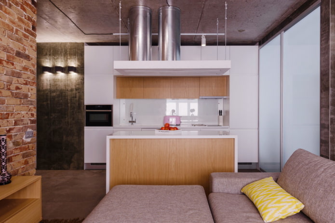
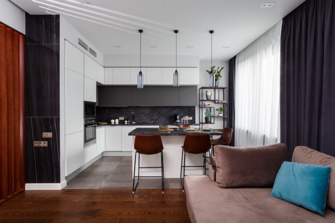
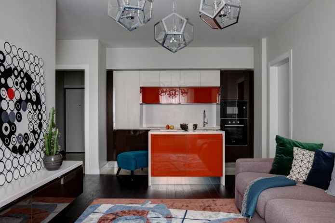
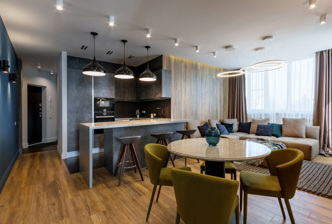
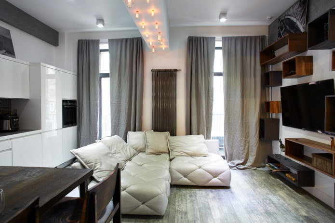
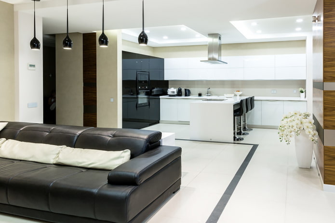
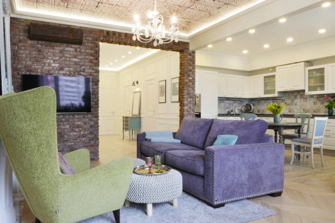
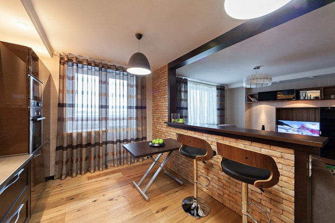
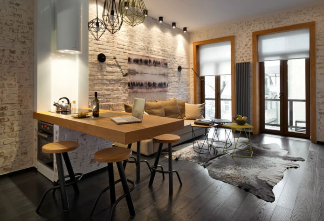
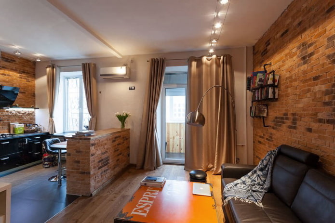
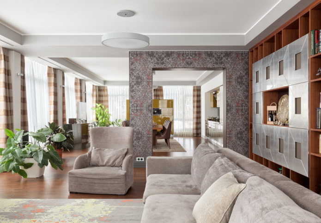
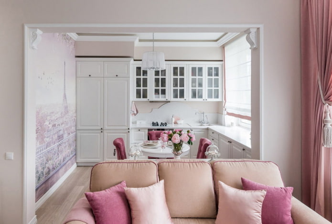
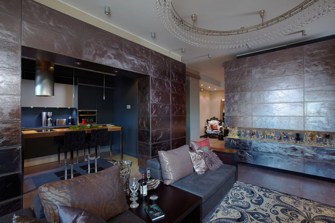
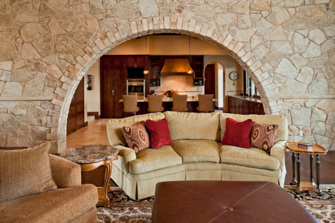
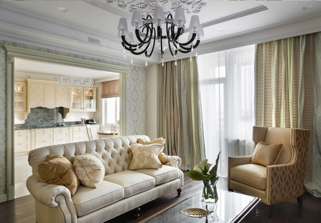
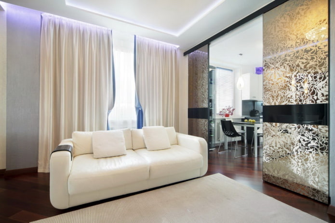
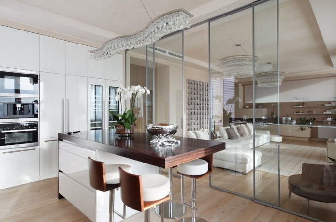
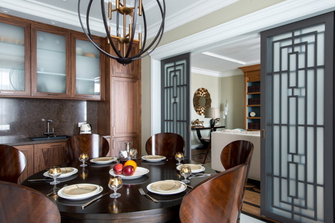
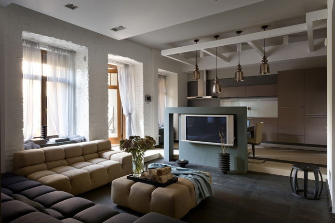
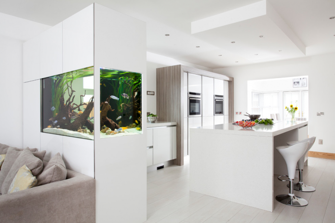
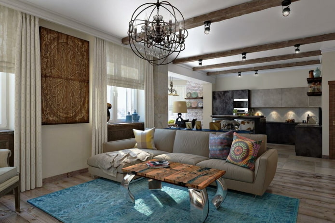
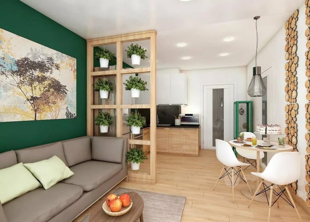
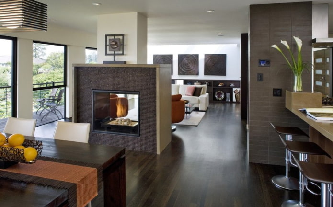
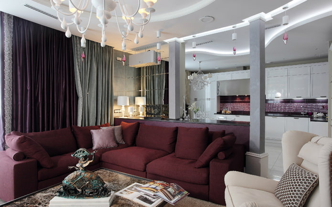
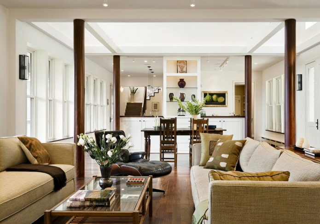
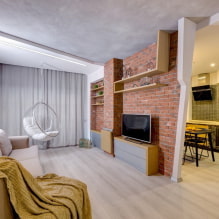
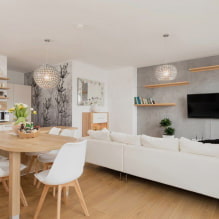
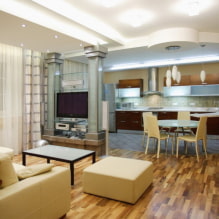
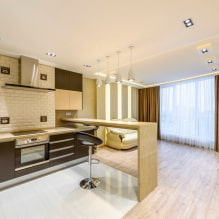
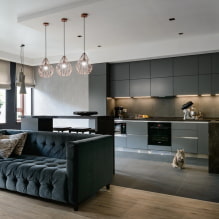
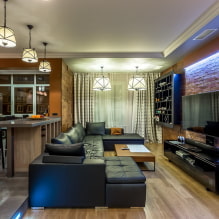

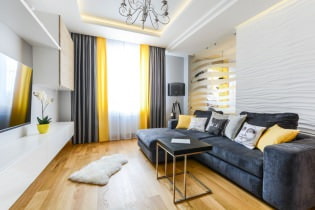 Choosing the best living room interior style: 88 photos and ideas
Choosing the best living room interior style: 88 photos and ideas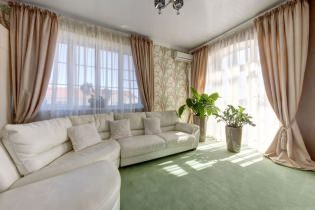 Curtains in the living room: 70 stylish photos of ideas in the interior
Curtains in the living room: 70 stylish photos of ideas in the interior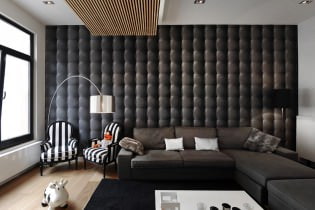 Wall decoration in the living room: choice of colors, finishes, accent wall in the interior
Wall decoration in the living room: choice of colors, finishes, accent wall in the interior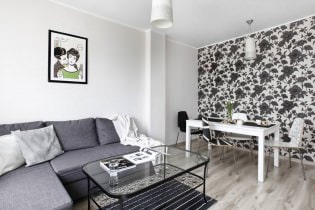 White and black and white wallpapers in the living room: 55 photos in the interior
White and black and white wallpapers in the living room: 55 photos in the interior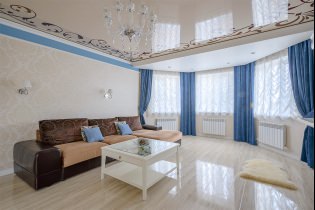 Stretch ceilings in the living room: views, design, lighting, 60 photos in the interior
Stretch ceilings in the living room: views, design, lighting, 60 photos in the interior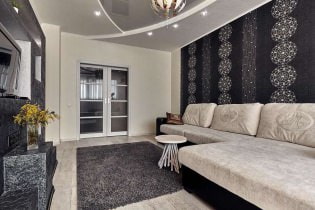 Wallpaper in the interior of the living room: 60 modern design options
Wallpaper in the interior of the living room: 60 modern design options