Design features
A number of basic specific properties:
- The advantage of glued beams is that houses made of this building material are practically not subject to shrinkage.
- At the end of time, the timber does not crack and does not change, since it is processed using special compounds.
- Beam walls are even, smooth and do not require additional cladding. In addition, they retain heat well and have noise insulation properties.
- Houses made of timber are very strong, reliable, durable and can have any architectural forms.
Photo inside the house
Several options for interior design.
The interior of the kitchen and dining room
For design, furniture is chosen from materials that maximize the functional purpose of the structures. Products do not always have wooden facades; the use of modern plastic, marble, stone, granite or malachite is also appropriate in the manufacture.
The kitchen table is usually chosen in a rectangular or round shape. An interesting solution can be a real fireplace or stove. The most popular decorative elements are:
- mosaic panel
- Cuckoo-clock,
- painted trays or saucers.
In the photo, the design of the kitchen-living room in a country house of glued beams.
Quite often, the kitchen is part of the guest room. To divide the space, use a bar, sliding screens or design a height difference of the ceiling or floor plane. The spacious dining room has a large dining table, chairs and other additional furniture in the form of a wardrobe, chest of drawers or a buffet.
Examples of living room decoration
An excellent floor covering for the living room is parquet or an ordinary laminate with a pattern close to natural wood. The ceiling in the hall can be finished with clapboard or MDF panels. The main area around which the rest of the environment is built is a fireplace or a resting place in the form of a soft corner. In the living-dining room, the centerpiece is the dining group.
The photo shows the interior of the living room in the house from glued beams on the Karelian Isthmus.
Bedroom in the house
Thanks to the natural materials in the bedroom, it is possible to preserve the natural atmosphere. A spacious oak bed with soft floor mats on the sides will give the room special warmth and immediate comfort. In this room should reign chamber and comfortable atmosphere, conducive to sleep and rest. Basically, the interior is dominated by calm and light shades, combined with several color accents.
Hallway interior
For a corridor with a sufficient amount of space, installation of deep cabinets, a small sofa or a banquette is suitable. With a minimum footage, the hallway can be supplemented with hangers for clothes, shoe shelves and cabinets. Small accents in the form of wall compositions, vases, mirrors or watches favorably emphasize the situation. The walls are sometimes decorated with washable vinyl wallpaper, clapboard or MDF panels.
Children's room
The design of the nursery should differ not only in beauty, but also in safety.Carefully processed quality, durable, aesthetic and environmentally friendly, glued beams, allows you to maintain a clean air balance in the room. For furniture and accessories, they prefer white or beige colors, which create a harmonious combination with wooden trim, thereby forming a comfortable design. Patchwork and knitted textiles will look interesting in such an interior.
In the photo is a children's room for a girl in the interior of a country house built of glued beams.
Cabinet
The optimal solution in the arrangement of the classic office, is the presence of only the most necessary practical and high-quality things. First of all, choose a table and chair made of durable wood in a dark shade. The working area is located near the window, which provides decent lighting. You can dilute the atmosphere and at the same time endow it with mystery with the help of wooden ceiling beams, massive columns, collections of paintings or an aquarium.
In the photo, the design of the cabinet in a private house from glued beams.
Bathroom
For a harmonious interior in the bathroom in a cottage of glued beams, it is appropriate to use special finishing materials resistant to high humidity. The tree is organically combined with tiles or masonry, which form the wall next to the shower or washbasin.
Balcony
The presence of a balcony in a house made of glued beams implies additional free space and sets the atmosphere a certain architectural style. For the design of the railing, materials are selected in the form of forged metal, carved wood, tempered glass, monolithic polycarbonate, bamboo and other things. The balcony space is decorated with light fabric curtains, equipped with comfortable chairs with warm rugs and flowers and other plants.
Photo in various styles
A house from glued beams does not always imply Russian motives. Its interior can combine a rude and charming chalet, unusual forms of modern style, organic trends of European designs and much more.
Modern style in the interior
Modern minimalism is practical and functional. The decor consists of simple lines, chromed metal or glass surfaces and does not contain unnecessary accessories.
A pretty good solution in a wooden house is the loft style, combining old and new elements. This design most often has huge panoramic windows, antique furniture and lighting in the form of pendant retro lamps with external wiring.
In the photo there is a glued beam country house with a high-tech living room.
Scandinavian style
Wood is the most popular material for decorating scandi-interior. The main tone of the finishing materials is white or any light shades of wood. Natural textiles are chosen as an additional cladding; less often, metal or stone trim elements are preferred.
The photo shows the interior of the living-dining room with white walls in a Scandinavian-style timber house.
Provence in the interior
A distinctive feature of Provence is the presence of scuffs on furniture and decorative accessories. This style prefers pastel faded colors, light textiles with floral prints or cage.
In the photo there is a spacious living room with a second light, decorated in the Provence style in a house from glued beams.
In the lining, the predominance of neutral and natural shades is appropriate. The walls and ceiling are decorated in bright colors, and the furniture is selected in a brighter version. The room is decorated with fresh flowers, lavender bouquets, compositions from dried plants or branches.
Chalet style house
A key interior element can be a fireplace located along the wall or in the center of the room. The hearth is mainly faced with natural stone, harmoniously combined with a bar.To finish the floor, matte or semi-matte boards with the effect of aging are used.
A great addition to the chalet will be the decor in the form of carpets made from hides or hunting weapons. The Alpine house is equipped with massive furniture with upholstery made of natural leather material or quality leatherette.
Russian style in the interior
This style requires minimal decoration. To complement the overall composition will allow the stove with tiles or elegant painting. The surface of the walls can be roughly trimmed, sanded and varnished. Furniture in the Russian style has simple shapes. In the interior there are such ethnic areas as Gzhel or Khokhloma.
In the photo, the interior of the house is in the Russian style, made of large timber.
European style house
The design in the European style is characterized by high technology, the absence of clutter and the presence of concise, eco-friendly and comfortable details. Decorative beams are used in the design of the ceiling, the floor is laid out with a parquet board and decorated with knitted and high-pile carpets.
The individuality of style can be emphasized by photo frames, flower vases, indoor potted plants, books, wooden or porcelain figurines.
Interior decoration
In the lining of the house from glued beams, textures and shades that contradict naturalness and naturalness are not used. For example, for light wood, a gray, mustard, sand or cream finish is best. A bar of honey or warm golden color will complement the materials in terracotta, green or chocolate tones.
In the photo there is a bedroom in a timber house with a floor trimmed with a dark parquet board.
A rough cladding with an unfinished surface will be appropriate here, giving the atmosphere ease and natural rustic simplicity. The most popular use of plaster, natural stone or brick. Quite often, walls and ceilings do not use decoration to emphasize the naturalness and beauty of the interior.
In the photo at the head of the bed are shelves made of masonry combined with white squared walls in the bedroom in a country house.
Textile
Natural wood does not accept artificial textiles. In the design of windows there are laconic curtains from fabrics such as cotton or jacquard. Against the background of glued beams, monophonic material looks much more profitable.
In the photo, the interior of the bedroom in the house is made of glued beams with a window decorated with a translucent tulle with drapes.
The sofa and bed are complemented by decorative bedspreads with a stitch and pillows made of tapestry or wool with themed patterns. Woven carpets in the form of panels are hung on the walls, colorful rugs are used for armchairs, and the table is covered with an embroidered tablecloth.
Lighting
Rooms in the house from glued beams should not have abundant lighting. As the main light, choose a massive chandelier with low-power lamps that gently illuminate the room.
The photo shows the design of the ceiling lighting in the living room in the house from glued beams.
A large number of additional light sources are installed here, for example, in the form of floor lamps, wall sconces, table lamps and backlights. These devices can have a specific location for lighting a specific area in the room.
The photo shows a small living room in a timber house, decorated with ceiling chandeliers and wall sconces.
Furniture and decor
For the warm atmosphere radiated by a tree, appropriate furniture is selected. The living room can be decorated with a spacious sofa with fabric upholstery, for the dining room choose a simple table with elegant chairs, and a bedroom with a bed with a wooden or textile headboard. Do not overload the space with a large number of furniture items.
The photo shows a wooden bed with a soft back in the design of a country house made of glued beams.
It’s interesting to decorate the room with the help of decorative candlesticks, still-life or landscape paintings, vases with flowers and ceramics painted with Khokhloma or Gzhel.
Design ideas for timber houses
Interesting design examples for a private home.
Stairs to the second floor
The traditional and most popular material for the manufacture of staircases is wood. Most often, a marching, direct and rotary structure with two spans or a spiral staircase with a metal frame is constructed from this raw material. Such models look very elegant and occupy a minimum of space. Really impressive views are different lifts made of artificial or natural stone.
The photo shows a two-story timber house with a marching wooden staircase.
Attic houses
The building with an attic floor has a presentable and stylish appearance. The attic is not only distinguished by aesthetic functions and due to the sloping roof adds a twist to the atmosphere, it also has practical properties. For example, an attic room contributes to a significant increase in living space.
In the photo there is a bedroom on the attic in a house made of glued beams.
Photo of houses with a veranda or terrace
It is difficult to imagine a cottage without a comfortable place to relax. And for outdoor recreation, a terrace is suitable. It can be supplemented with wicker or any natural furniture, flowerpots with flowers and all kinds of pleasant trinkets. More practical is a closed type of veranda. Subject to the main nuances and competent warming, it can turn into a universal spacious room.
The photo shows the design of an open attic in a house made of light glued timber.
Examples of one-story houses
The interior of a one-story country house should not look overloaded. For wall decoration, materials in light colors, for example in the form of bleached oak, are better suited. The most rational use of the area can be achieved using the Scandinavian style, in which the environment will not look boring and dark.
Interior with panoramic windows
Thanks to the panoramic window openings, the room is endowed with sophistication, originality and acquires an exclusive and non-standard look. Due to such windows, the surrounding interior is perceived in a completely different way and is characterized by increased illumination.
The photo shows the interior of the kitchen-living room with large windows in a private timber house.
House with bay window
Bay window ledge becomes an interesting design idea for the kitchen or living room. A similar architectural element fills the space with natural light and increases its size. Glued beam houses can have a rectangular, pentagonal or trapezoidal bay window, arranged on the first or second floor.
With the second light
Housing, equipped with a second light in the form of a large number of windows, looks spacious and airy. This technology emphasizes the naturalness and naturalness of the structure and fills it with maximum lighting.
Ideas with a fireplace
The fireplace is a symbol and soul of the house and therefore it requires careful decoration that will distinguish it from the surrounding design. The most practical cladding is the use of porcelain stoneware, natural stone or painted tiles.
Photo gallery
The structure of glued beams is a comfortable home with an original and interesting atmosphere. Eco-friendly and safe natural wood fills the space with a pleasant forest aroma and forms a comfortable and cozy design.

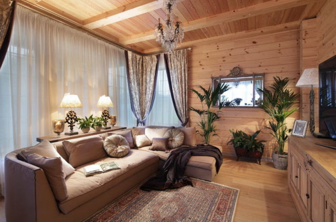
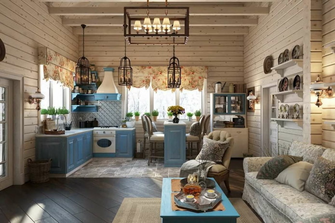
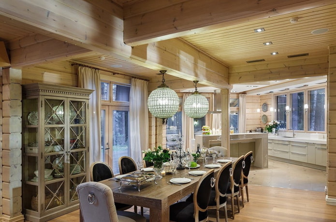
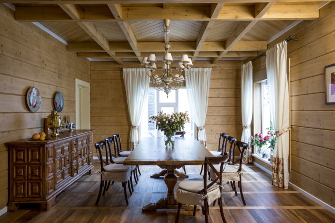
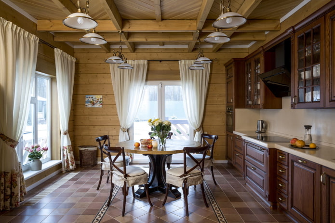
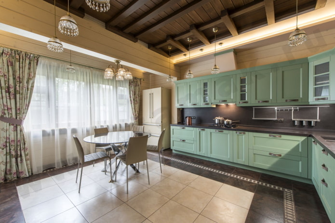
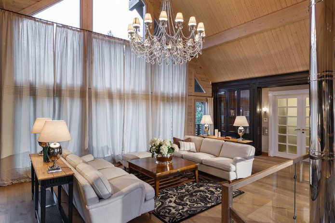
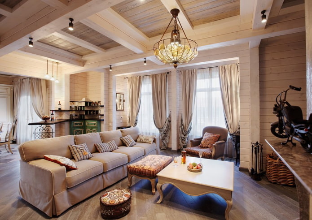
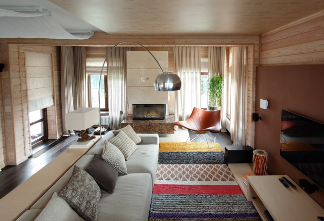
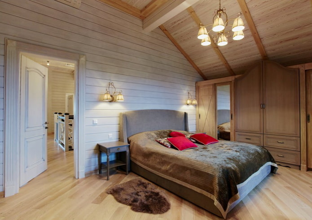
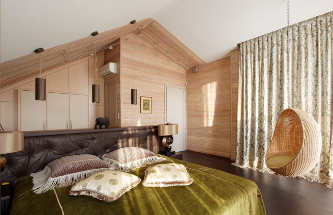
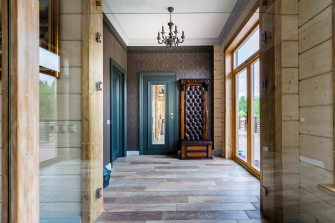
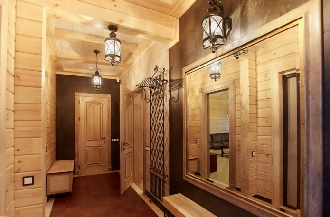
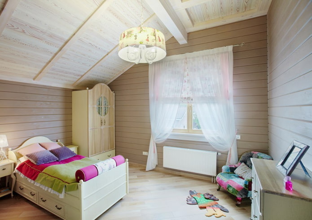
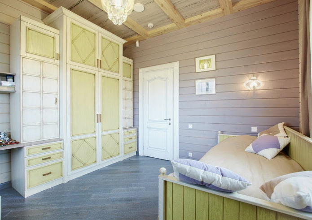
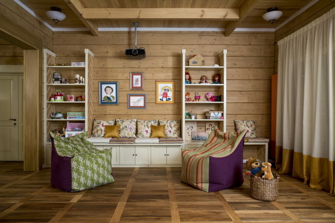
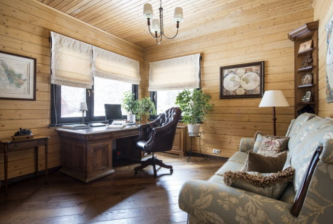
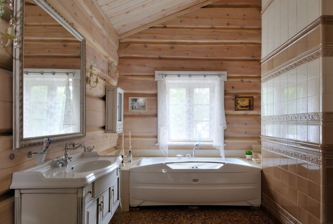
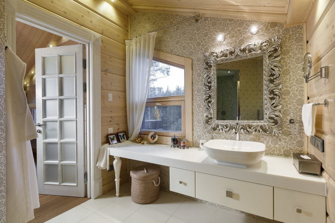
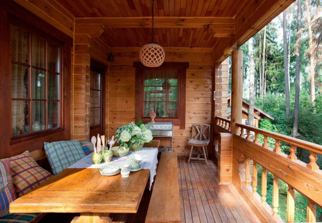
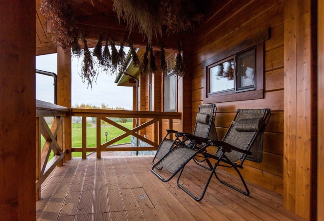
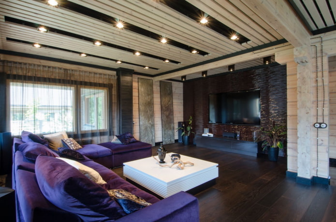
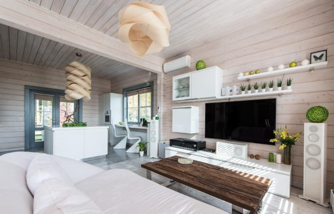
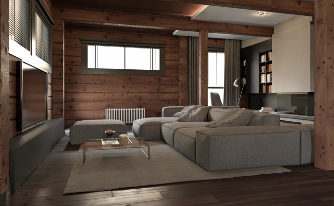
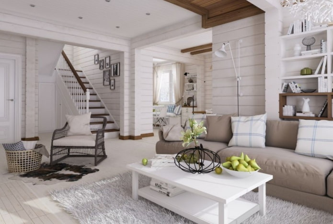
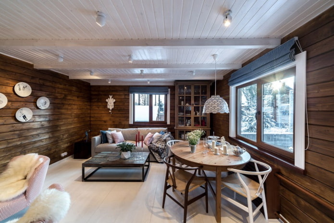
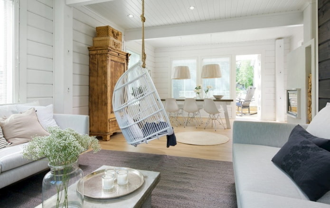
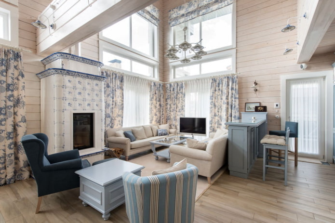
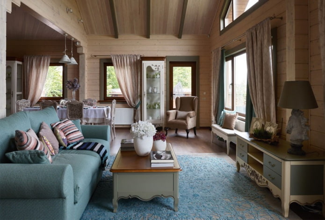
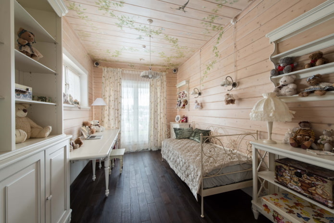
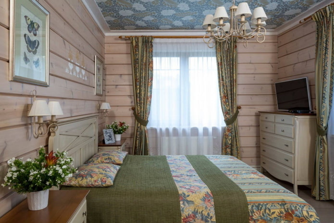
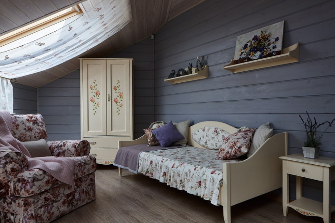
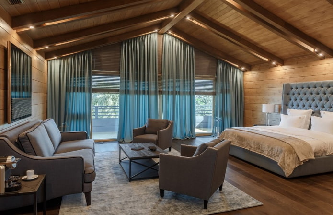
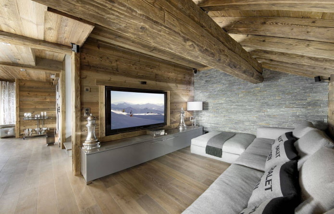
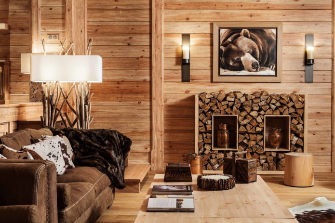
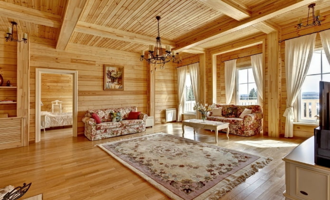
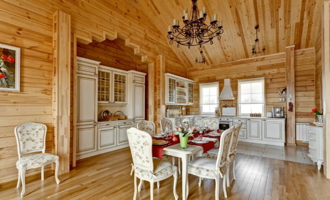
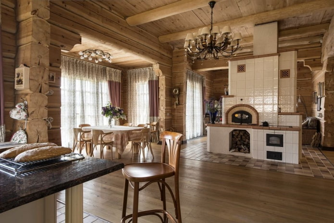
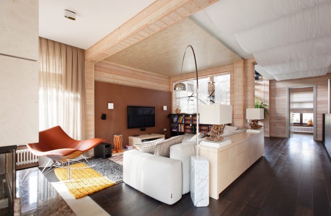
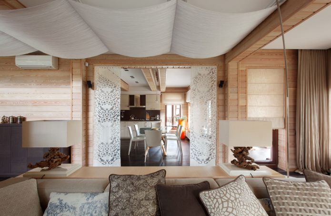
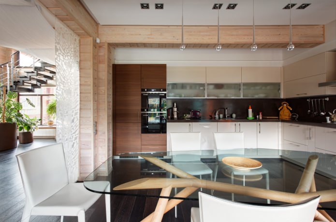
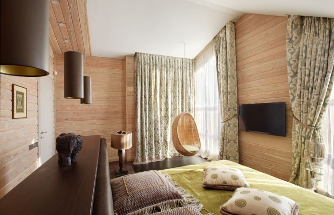
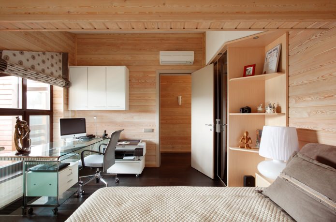
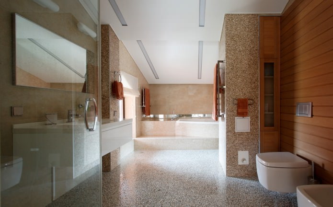
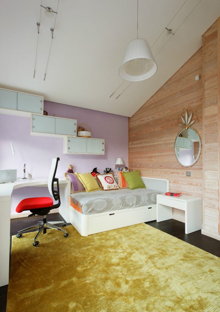
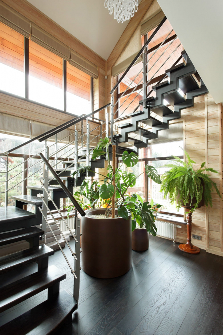
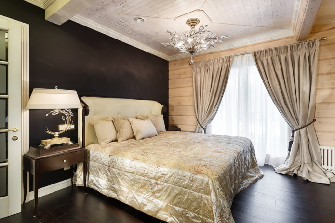
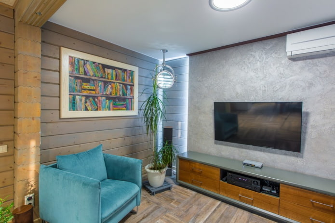
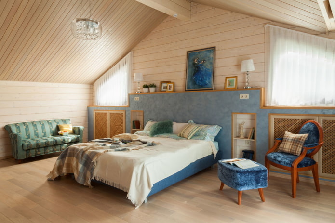
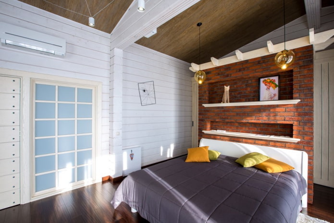
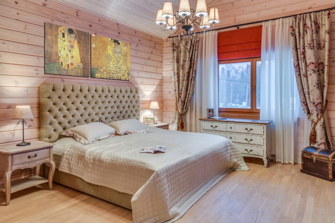
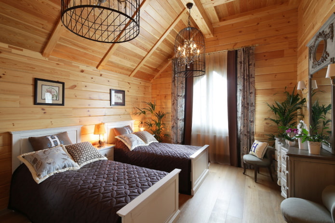
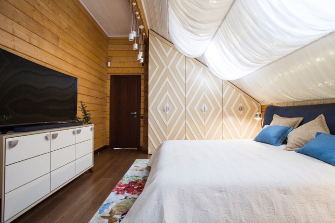
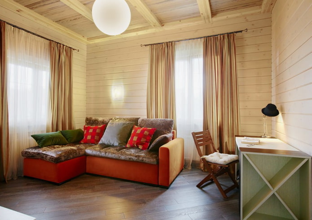
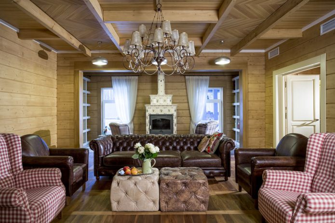
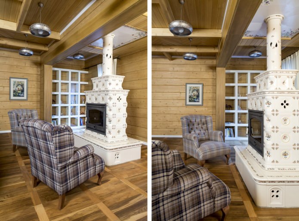
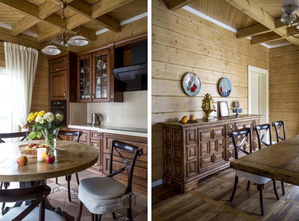
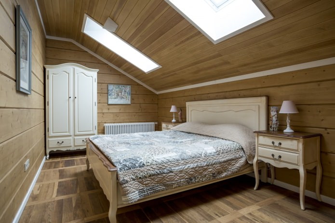
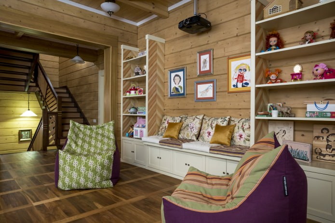
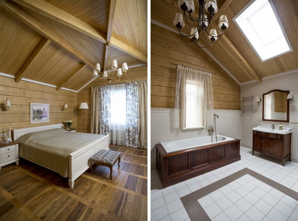
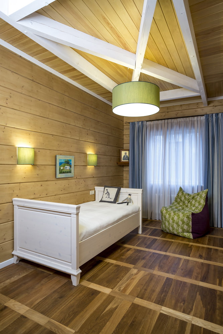
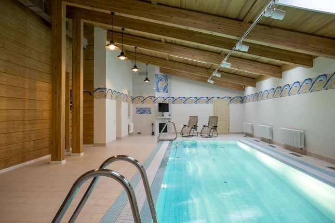
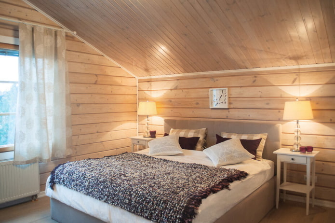
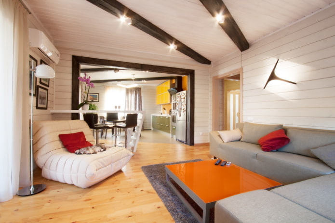
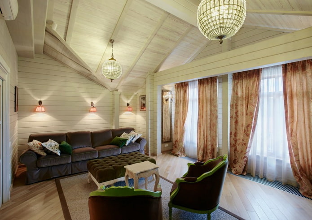
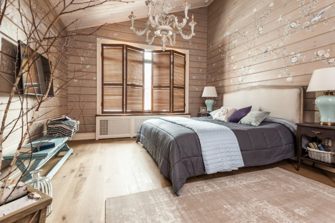
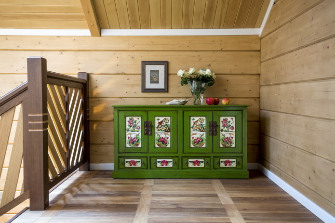
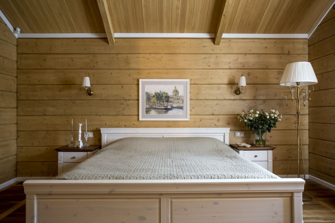
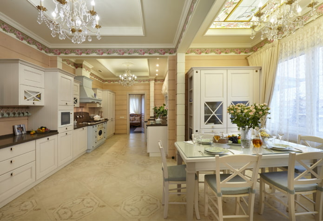
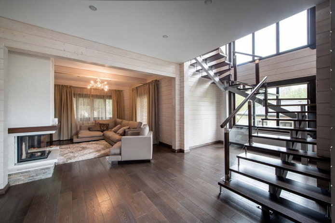
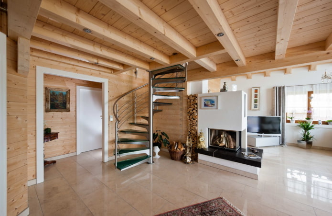
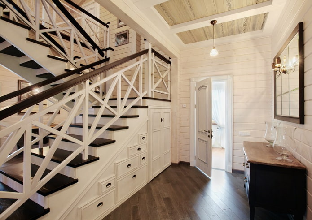
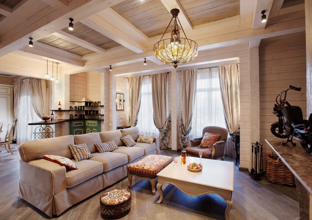
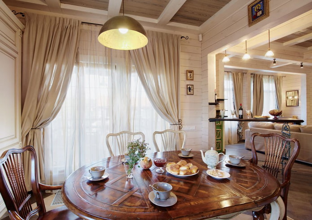
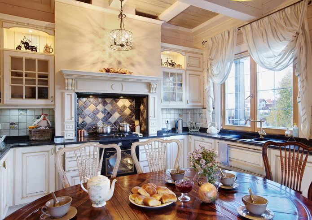
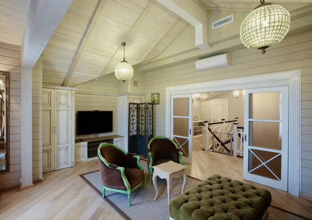
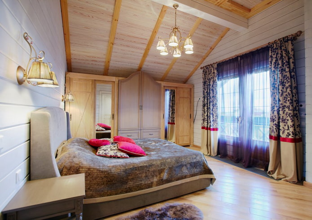
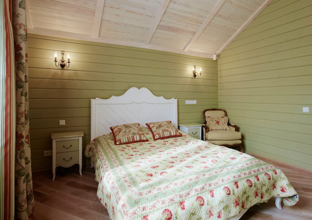
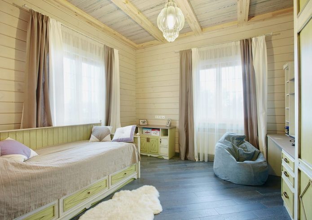
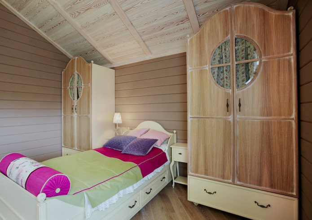
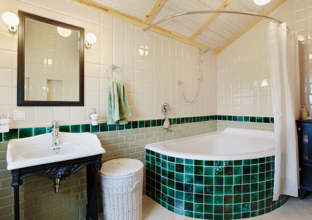
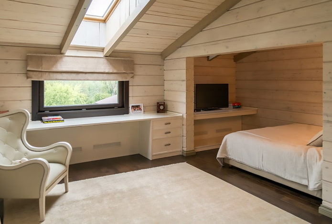
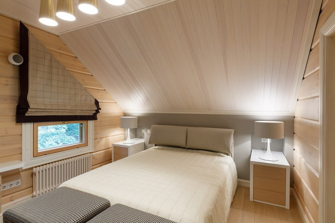
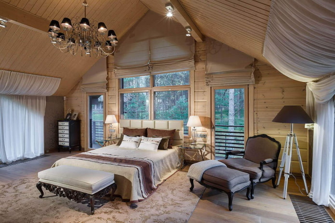
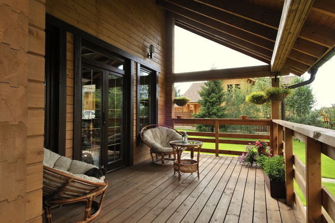
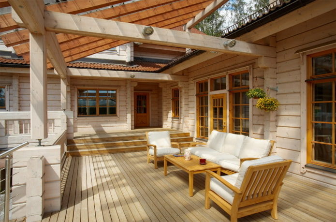
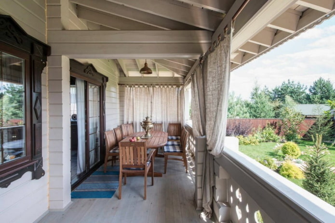
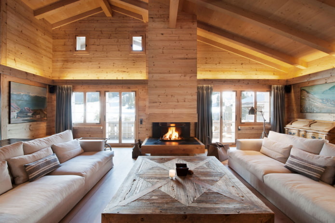
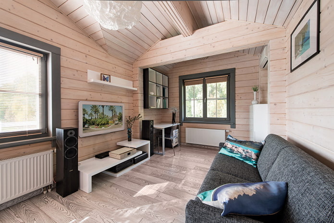
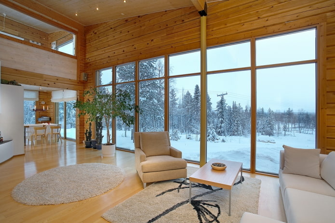
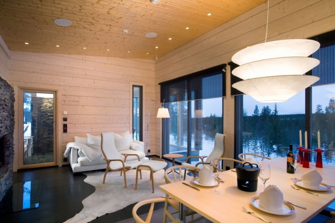
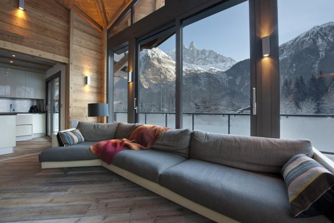
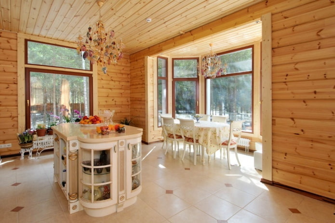
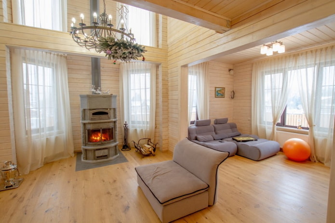
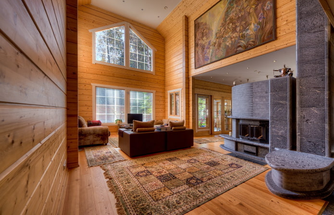
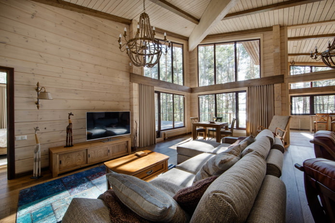
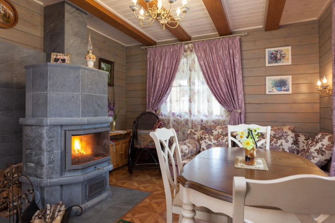
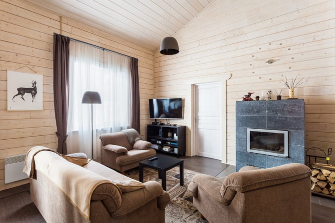
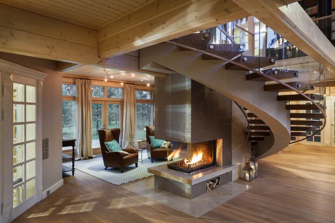
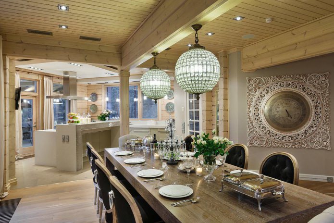
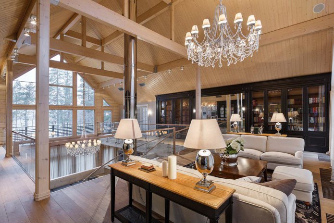
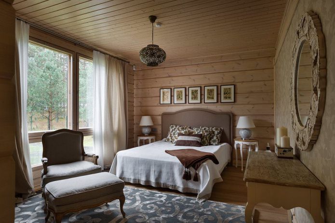
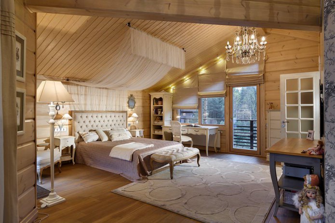
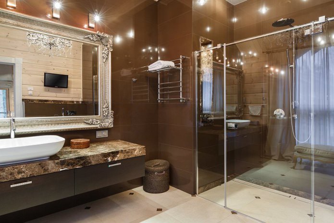
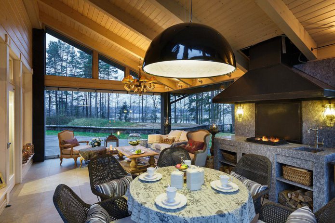
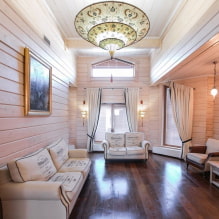
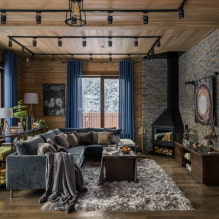
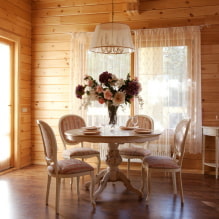
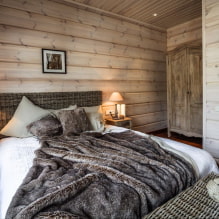
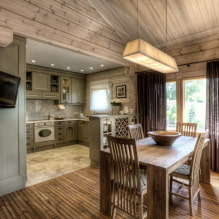
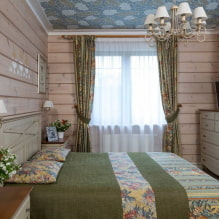


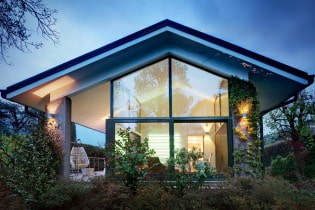 Houses with panoramic windows: 70 of the best inspirational photos and solutions
Houses with panoramic windows: 70 of the best inspirational photos and solutions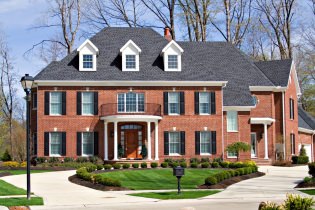 Brick facades of houses: photos, advantages and disadvantages
Brick facades of houses: photos, advantages and disadvantages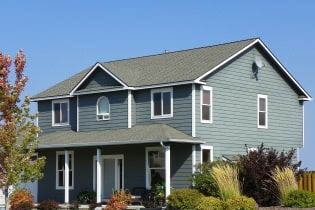 Facades of houses from siding: features, photo
Facades of houses from siding: features, photo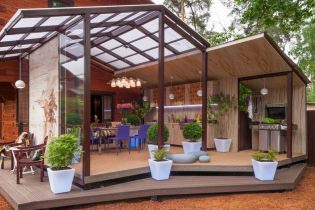 Terrace design in a private house in the suburbs
Terrace design in a private house in the suburbs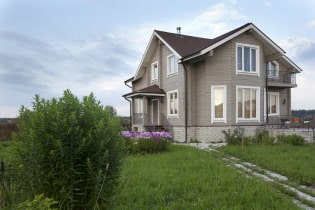 Design of a house in the style of Provence in the suburbs
Design of a house in the style of Provence in the suburbs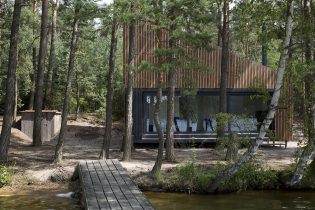 Modern design of a small private house in the forest
Modern design of a small private house in the forest