Before the start installing laminate flooring, make sure that the rough floor in the room is level. This can be checked using the level. If the floors are uneven, they will need to be leveled, for example using dry screed technology. And if there are small grooves and potholes, then for proper laminate flooring, they can simply be putty with a special solution.
And so, you did the preparatory draft work, bought the right amount of packaging with the laminate and delivered it to the object. Do not rush to immediately open the packaging and begin to lay it. By laminate flooring technology it takes getting used to this flooring to the temperature conditions of the room. Let your packaging lie 1-2 days indoors.
To install the laminate on the floor you will need:
- laminate,
- laminate substrate
- jigsaw or face saw,
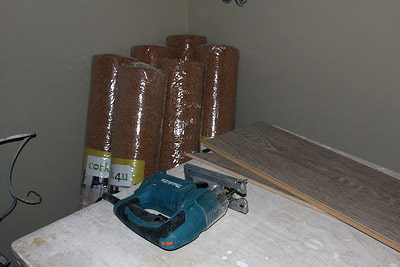
- hammer,
- limiters
- roulette,
- elbow
- masking tape,
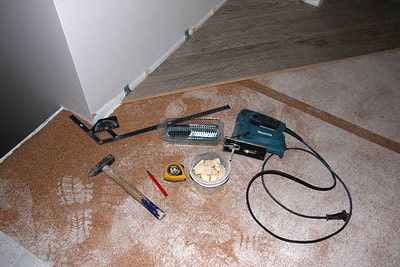
For proper laminate flooring, on the prepared floor base, spread the laminate substrate, and connect all the joints with tape.
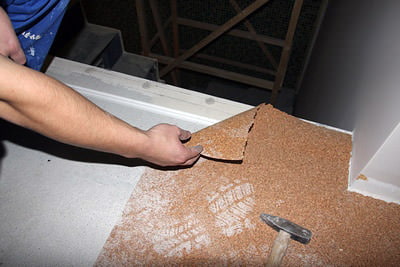
It is better if it is cork, it will protect your laminate from moisture, add additional heat and noise insulation, and also hide small irregularities in the floor.
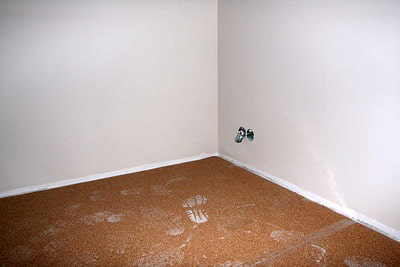
Adhere to laminate flooring technology, begin to lay the 1st horizontal row of the laminate from the corner of the room, joining the boards with the ends. Further alignment on this series will be very important to assemble it correctly. When reaching the last board in this row, measure its length and cut it taking into account the gap. Remember that for proper laminate flooring, it is necessary to take into account the gap between the laminate and the wall at both ends of the row, the minimum is 8 millimeters.
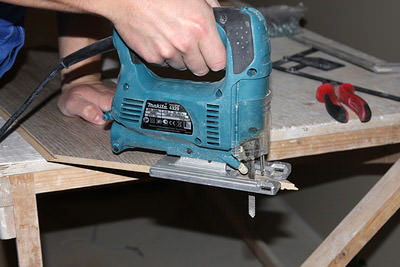
Now the remaining piece of laminate from the 1st row, if it is at least 20 centimeters in length, will go the first board in the second row. Stacking saves material and makes the laminate flooring pattern more effective. This laminate flooring technology makes butt joints less visible.
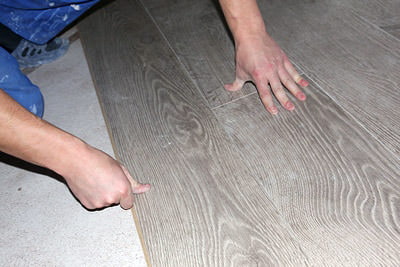
If you want to make a run in 1/3 of the board, then cut off 1/3 of the board and start the 2nd row with it. The disadvantage of this option is that there is no laminate saving, a lot of material is spent on cutting.
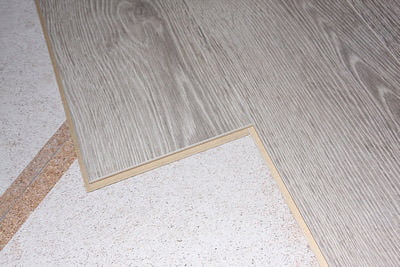
The next row is assembled in exactly the same way as the first row.
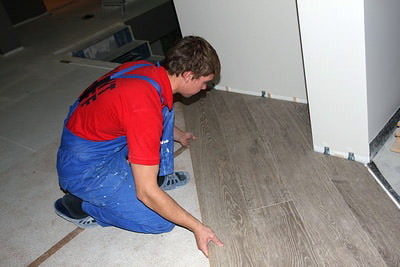
Connect both rows, if necessary, beat them with the help of an extension and a hammer.
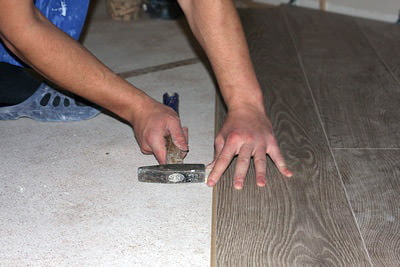
Slide the resulting surface from the floor to the wall and place the wedges, for which you can use the remains of the laminate.
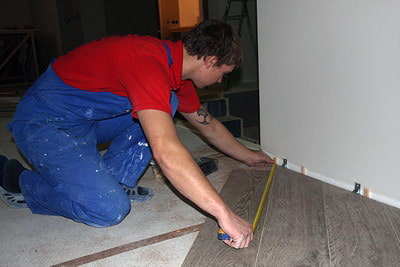
Also consider the roughness of your walls when installing wedges. They may need different thicknesses.
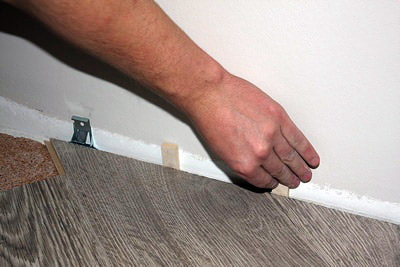
Further process installing laminate flooringoccurs in the same way.
When you get to the last strip, it may not fit between the wall and the finished surface of the laminate. Measure in several places the distance between the wall and the finished laminate. With a pencil, outline the necessary marks on the laminate stripes and saw off with a jigsaw. Install as before, leaving the necessary clearance.
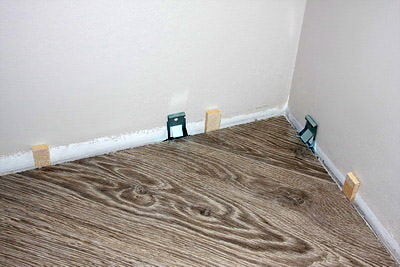


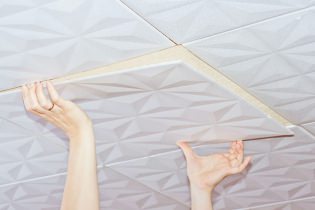 Installation of ceiling tiles: selection of materials, preparation, procedure
Installation of ceiling tiles: selection of materials, preparation, procedure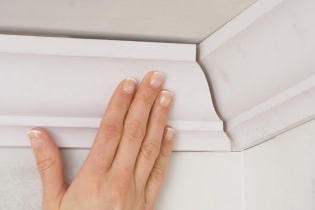 How to glue the ceiling plinth to the stretch ceiling?
How to glue the ceiling plinth to the stretch ceiling?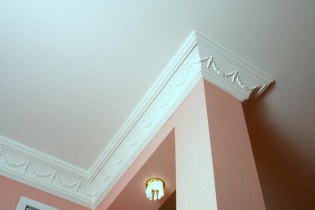 Ceiling plinth for stretch ceiling: types, recommendations for selection
Ceiling plinth for stretch ceiling: types, recommendations for selection How to choose a screwdriver for home?
How to choose a screwdriver for home? Foam tile for the ceiling: the pros and cons, the stages of gluing
Foam tile for the ceiling: the pros and cons, the stages of gluing Repair in practice: how to repaint furniture yourself
Repair in practice: how to repaint furniture yourself