Sizes and distances
Ergonomics of the bathroom, first of all, is aimed at convenience during hygiene procedures. Each person has his own concept of comfort, we only give the averaged figures, which should be guided.
The bath is recommended to be installed at a height of 60 cm from the floor, while it is necessary to provide a slope for draining water into the sewer. The height of the bowl from its bottom to the ceiling should be about 200 cm. And for older people, a glass shower is considered a more convenient option - a too high side creates additional difficulties.
When installing the sink, it is necessary to take into account the growth of the owner of the apartment, but the standard height is considered to be the interval from 80 to 110 cm, optimally - 90. If instead of an integral design, an overhead wash and underfloor is assumed, then it is best to choose them at the same time in order to determine the level of installation of products in advance.
It is worth considering such ergonomic recommendations as the distance between the sink and the mirror: it should be at least 20 cm. In this case, the mirror surface will be protected from drops and splashes. It is convenient if between the bathtub (or shower) and the towel hangers are kept 50–70 cm: it will be easier to reach them. The same rule applies to shelves for hygiene products.
In the photo there is a small combined bathroom with well-thought-out ergonomics.
If a toilet is installed in the bathroom, according to the standard, the distance to the bath should be at least 50 cm. But in small rooms it is not always possible to find the necessary centimeters: then in favor of ergonomics it is worth thinking about replacing the bath with a shower with a drain to the floor.
The distance in front of the toilet should also be comfortable. If redevelopment is not expected, but you do not want to put up with crowding, you should look at another toilet. 15 cm will allow you to guess the product with the upper tank, but not everyone will agree to the "old-fashioned" design. There is a solution - a hanging toilet with a built-in tank. It is more compact than classical models, besides it looks very aesthetically pleasing. Alas, replacing a sanitary appliance entails repairing the floor, as well as the area on the wall behind it.
For convenience, it is advisable to place the toilet bowl 40 cm from other furniture: from the cabin or from the bath, bidet and sink. According to the rules of ergonomics of the bathroom, for minimum convenience, it is advisable to leave about 30 cm between the bidet and the toilet. Various accessories (hygienic watering can, holder for toilet paper) should be placed at a distance of half-extended arm. The height of the holder from the floor is about 70 cm.
In the photo, the toilet is located quite far from the bath, but close to the cabinet: in a small bathroom it is better to sacrifice the distance to the furniture than to the bowl.
Proper layout
Decide on the location of the bathroom. If the short wall is more than 160 cm, then it is more convenient to install the bowl along it. If the wall is shorter, then there are several options for solving the ergonomics problem:
- Installation of a cabin or shower enclosure (ideally, with glass doors, because when using a curtain, cold air can blow it inside).
- Acquisition of a corner bath.
- Installation of a shortened bowl: it will be difficult to lie in it, but for bathing a child and washing things, this option is quite suitable.
Sometimes it is more advisable to remove the partition between the bathroom and the toilet and make the bathroom combined. In terms of ergonomics, this is not always convenient in a large family, but thanks to the union, space is freed up for a washing machine. Dismantling must be agreed to by the BTI.
In a small bathroom, it is important that the door opens outward: this increases the free area. Sometimes it makes sense to replace the swing door with a sliding door.
In the photo there is a bathroom whose ergonomics are thought out to the smallest detail: the corner cabin is equipped with mirrored doors and a bench, the optimum distance between the elements is maintained, closed storage systems help maintain order.
If it is uncomfortable to use the toilet in the combined bathroom, it is worth expanding it by 45 degrees. You can place a standard model at an angle or purchase a special corner. In terms of ergonomics, hinged products also have their advantages: mopping becomes much easier. In addition, the furniture raised above the surface creates the effect of unoccupied space, and the room looks more spacious.
In the photo there is a spacious room with perfectly organized ergonomics.
Ergonomics of the bathroom dictates the location of not only furniture, but also various small items: shampoos, tubes, glasses with toothbrushes. It is convenient if hygiene products are at hand, but their abundance clutters up the space, reducing the cost of even the most stylish interior.
It is best to use closed storage systems, such as a cabinet with a mirror above the sink. The most necessary elements of the bathroom - liquid soap and toothbrushes with paste - can be left in a prominent place in beautiful dispensers and cups
When planning lighting, you should think about installing sockets, switches and fixtures in advance. Ergonomic requirements are met by the general lighting of the entire room and the local illumination of the shower area.
We comply with safety rules
Elderly people and young children are most at risk in the bathroom, but the rest should not be neglected by the simple rules of ergonomics.
In a humid room, the main danger is water. First of all, you need to take care of the anti-slip coating on the floor and shower. You can use a rubber mat in the bath.
Stable coasters must be provided for children to make washbasins easier. It is worthwhile to make sure that they do not slip.
Ergonomic requirements also apply to handrails, which help you easily move to the bathtub or cabin. If elderly people take a shower in it, the support allows you to maintain balance. The handrail is installed at a height of approximately 100 cm.
In favor of the ergonomics of this bathroom, anti-slip floor tiles, mounted plumbing fixtures and fairly large distances between them play.
If the dimensions of the shower cabin allow, it is worthwhile to provide it with a moisture-resistant bench: it is indispensable for people of age, as well as those who have difficulty in tilting.
Much safer and more ergonomic is the room where high-quality bathroom furniture is used with a minimum of sharp corners.
From the point of view of ergonomics, it is important to create such conditions for residents so that during hygiene procedures, washing and bathing the baby there will be no difficulties. This requires clear planning of all bathroom use cases, because a successful design starts with the right ergonomics.

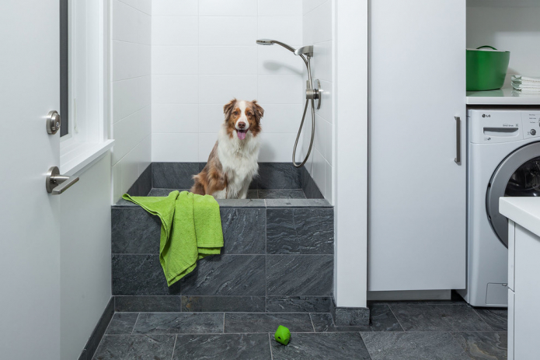
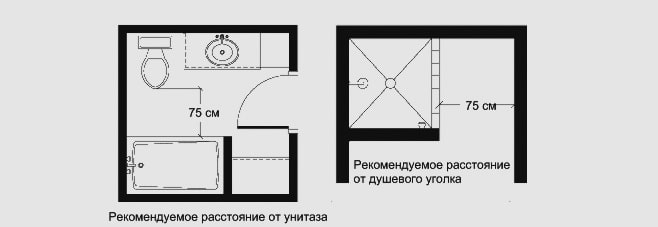
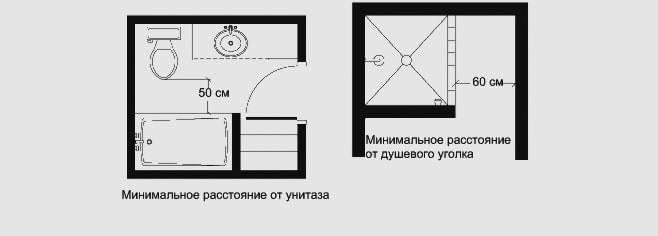

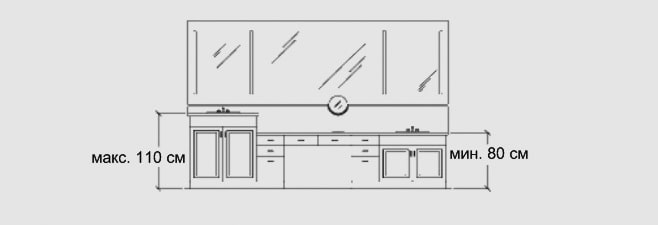


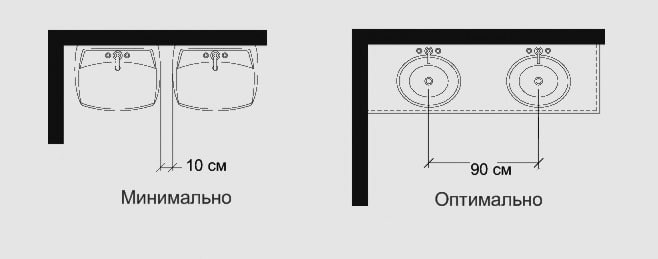
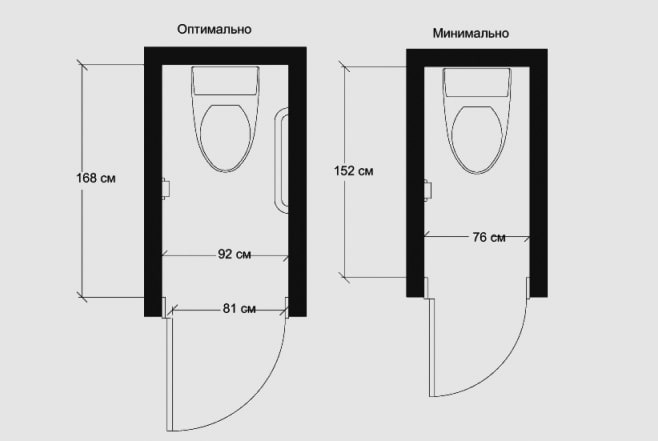

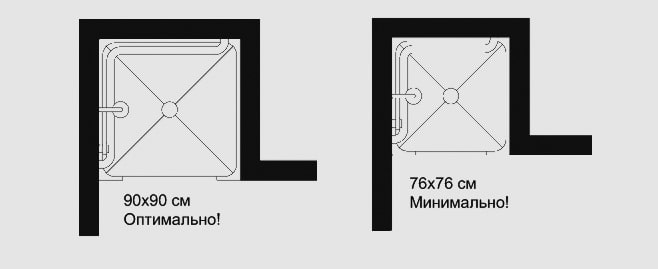
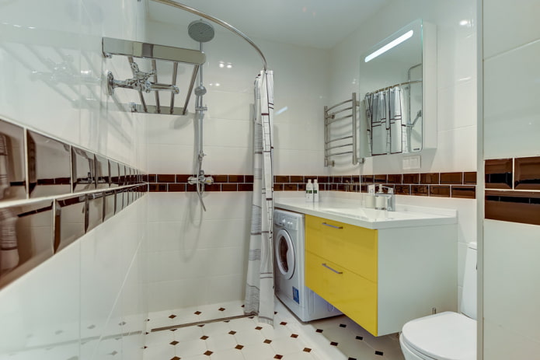
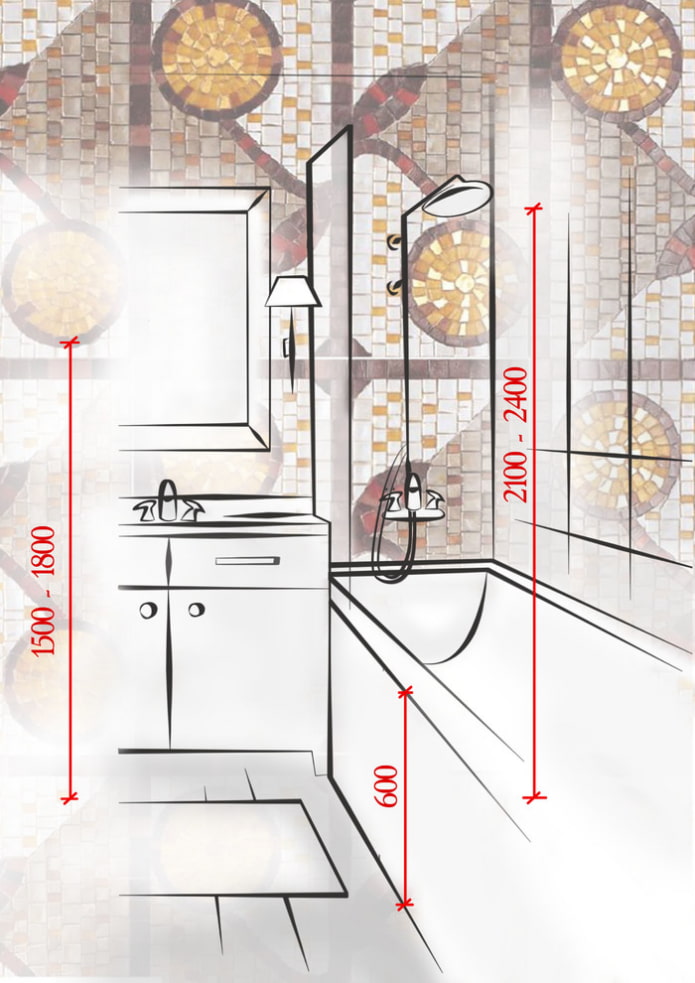
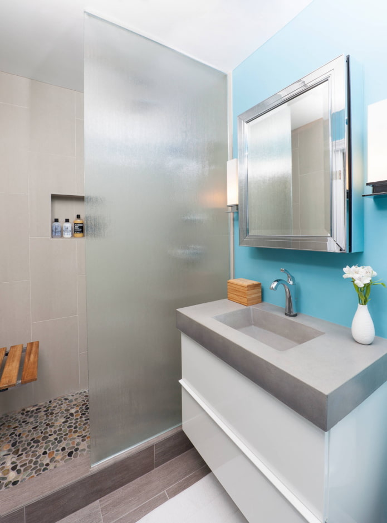
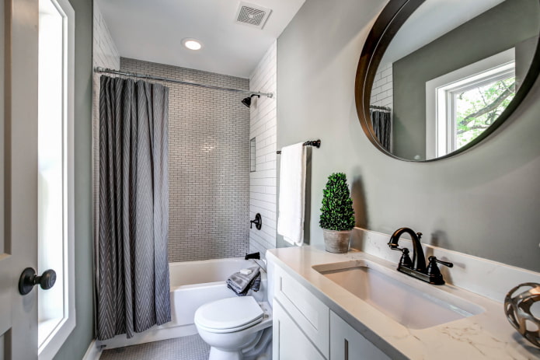
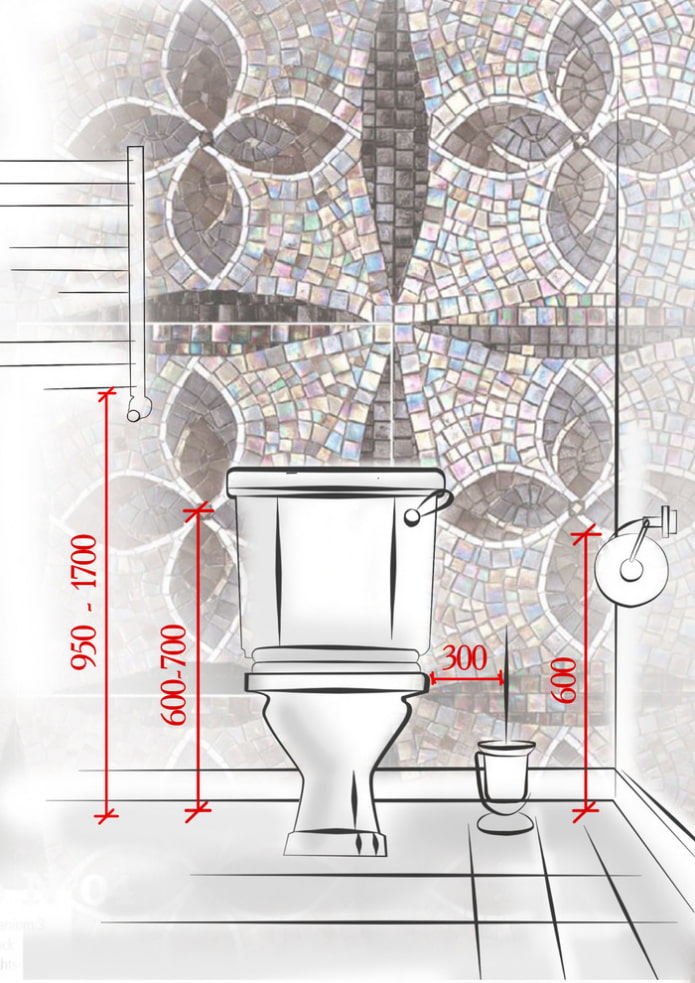
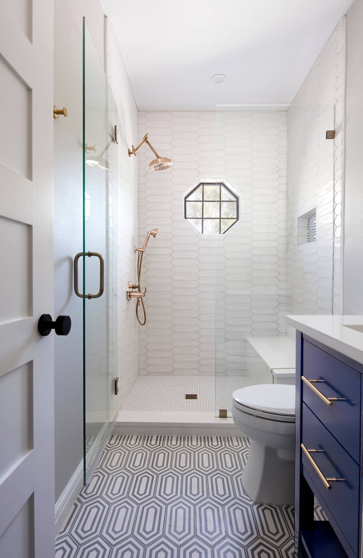
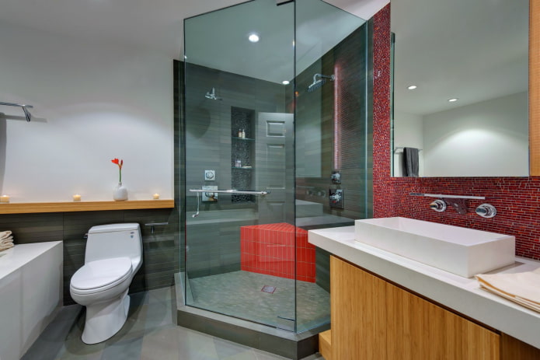
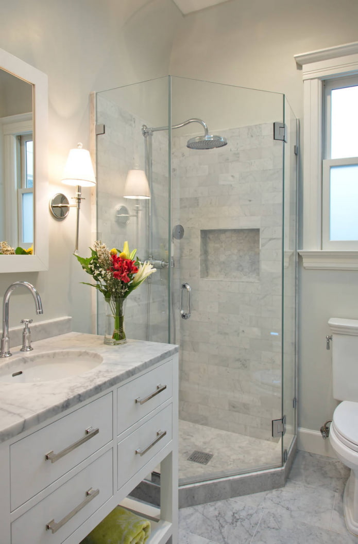
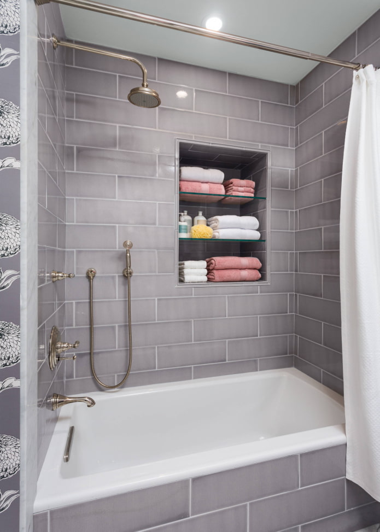
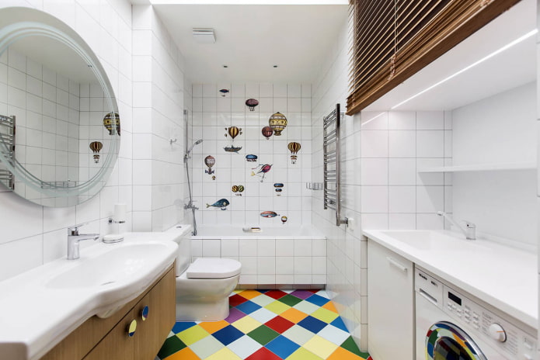
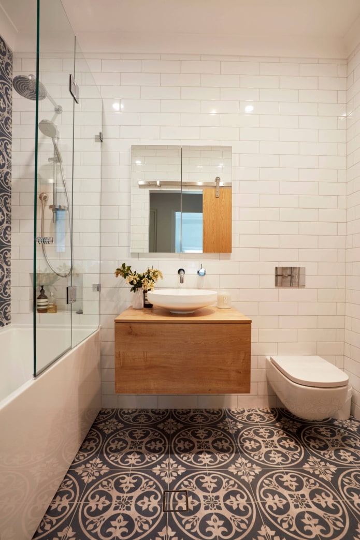
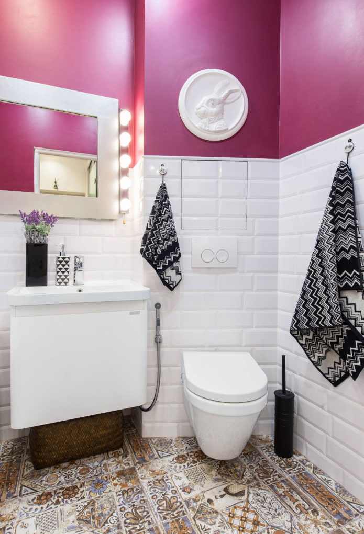
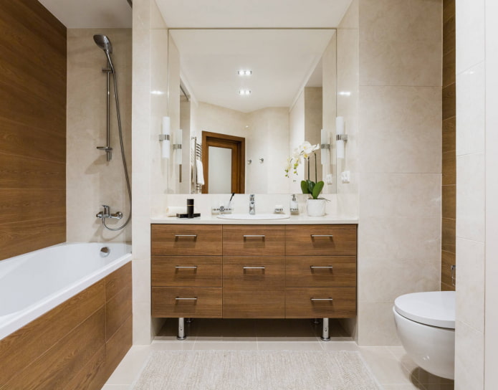
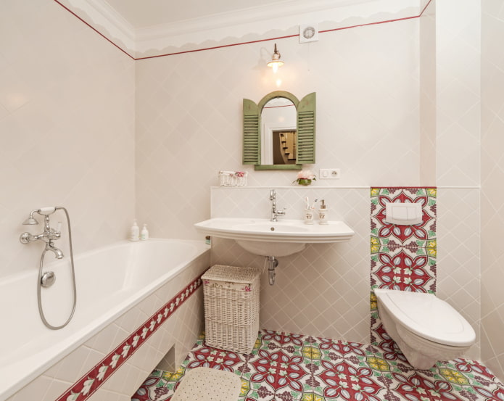
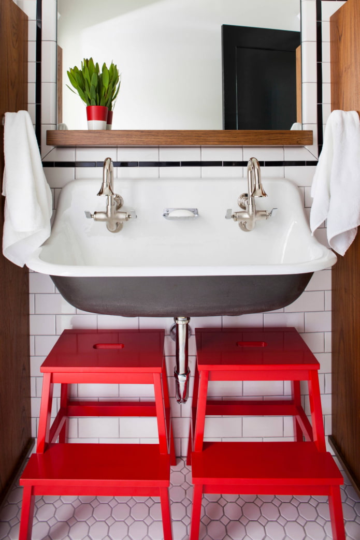
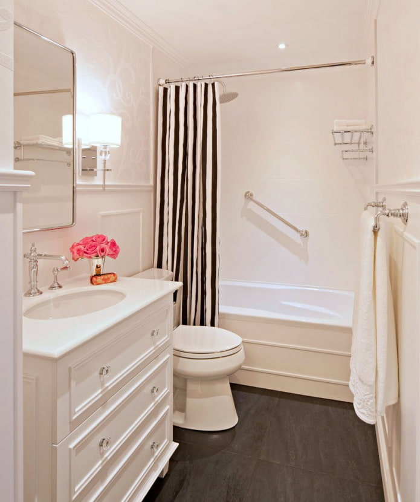
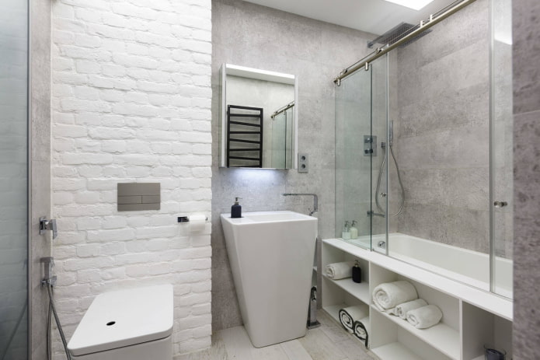
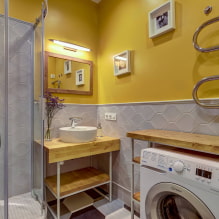
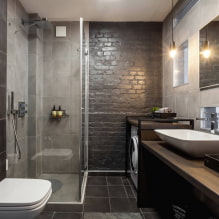
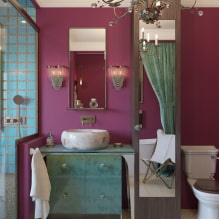
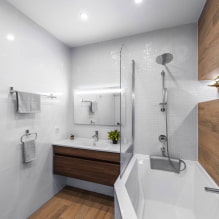
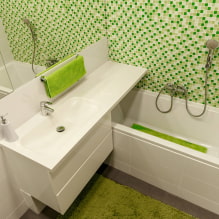
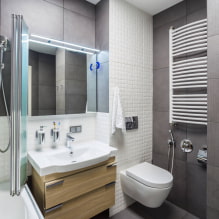


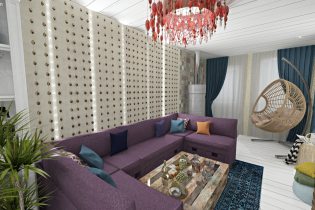 Layout of the apartment: how not to make a mistake?
Layout of the apartment: how not to make a mistake?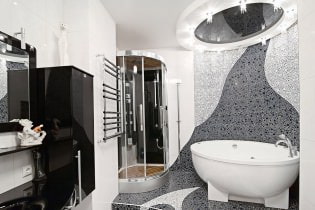 Stretch ceiling in the bathroom: pros and cons, types, 55 photos in the interior
Stretch ceiling in the bathroom: pros and cons, types, 55 photos in the interior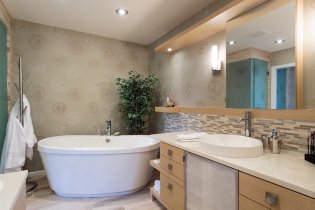 Wallpaper for the bathroom: pros and cons, views, design, 70 photos in the interior
Wallpaper for the bathroom: pros and cons, views, design, 70 photos in the interior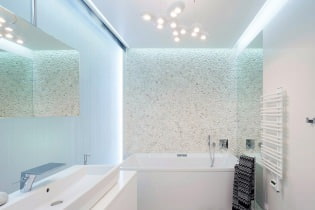 The interior of the bathroom in a modern style: 60 best photos and ideas for design
The interior of the bathroom in a modern style: 60 best photos and ideas for design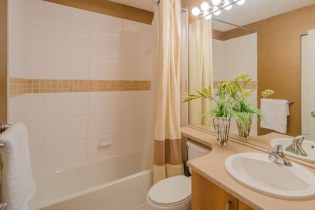 Modern design of a small bathroom: the best photos and ideas
Modern design of a small bathroom: the best photos and ideas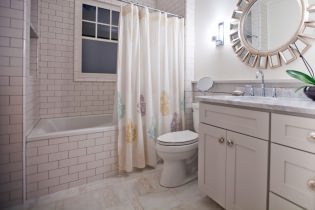 Bathroom blinds: types, materials, mounting methods
Bathroom blinds: types, materials, mounting methods