Design of a small combined bathtub: we increase the space
There are several general rules for the design of small rooms. When observed, even the smallest room will look much more spacious and bright. Do not neglect these rules when creating the interior of your home bathroom.
- Use light colors for decoration. In the design of a small bathroom, bright and too dark colors can only be used as accents.
- Use mirrors - they can visually double the size of a small bathroom. At the same time, do not hang mirrors opposite each other, so as not to create the effect of a “tunnel” - it is better if one wall or two walls converging at right angles are mirrored.
- Use glossy surfaces in the design of the bathroom - they create a game of reflections, which complicates the interior and adds light to it. For example, a stretch glossy ceiling would be appropriate.
- Provide good lighting - the brighter the room, the more it seems. In a small bathroom, ceiling spotlights are required and additional light sources are desirable.
- Partitions and even individual parts of glass furniture will “dissolve” in the air and make the space larger.
- Furniture should not be enough, and it should be multifunctional so as not to “eat” the area of an already small bathroom.
- Consider installing a shower instead of a standard bathtub - it will be much more spacious in a small room.
In addition, other “little tricks” can be used in the design of a small bathroom, for example, installing a washbasin on a long countertop, part of which will go into the space above the bathroom. In this case, the countertop can be used to store shampoos, conditioners, shower gels and other things necessary when bathing.
Important: Do not forget that corners can be used rationally. A corner bathtub or shower takes up much less space than regular straight lines; in addition, you can put a sink in a corner and hang special “corner” shelves.
Remember that hanging plumbing facilitates not only cleaning, but also the visual perception of a small room.
Tile in the modern design of a small bathroom: the right choice
- Color
According to the basic rules for decorating small rooms, tiles should have light colors. Do not forget that cool shades (blue, turquoise) visually “push back” the walls, and the small room seems larger. Warm tones, on the contrary, “bring” the walls closer to the viewer, which reduces the room.
- The size
The best design option is a small tile. A large-format one will immediately make the room very small, and may even upset the proportions. Part of the walls can be mosaic.
There is a general rule: the person is impressed not by the size of each of the tiles, but by their total number, which he estimates by eye, by the number of tile joints. The more of them, the larger the room according to the psychological perception of space.
- Texture
In the design of a small bathroom from large images, recently popular 3D-design, shiny rhinestones are better to refuse. Keep to the rule "the simpler the better." Even better if the finishing material is of natural origin or classic texture. The traditional “boar” tile, a calm ornament, tiles for natural materials, such as marble, or natural travertine are the perfect choice for a compact bathroom.
The use of wooden surfaces or tiles “wood-like” ennobles the design of any room, including plumbing. Tile with a fine pattern is also allowed, while it is better that it is directed vertically. Mirror tiles in the design of the bathroom will help to give an "extra volume" and looks very aesthetically pleasing, however, it requires more complicated care.
- Stacking
When designing a small bathroom, avoid dividing the walls horizontally. It is better to direct colored or ornamented stripes from floor to ceiling, highlighting, for example, the installation area of the toilet or the “wet” area. Do not lay out large patterns - this will visually reduce the small bathroom.
Important: In the design, glossy surfaces have a mirror effect, so their use in small rooms is encouraged.
See more usage ideas tiles in the interior of the bathroom.
Design a small bathroom with a toilet: choose furniture
The principle of minimalism, according to which small rooms are decorated, states: there should be as little furniture as possible, and it should be multifunctional. Even better if the same piece of furniture can perform several functions simultaneously.
- Cabinet furniture
Familiar “column” cabinets should give way to built-in storage systems, light shelving, niches. Storage systems may be closed by doors, or may be open. For furniture design, a light tone or the color of natural wood is preferable.
Important: If you equip storage systems with glass or mirrored doors, a small room will seem more spacious. In this case, labor costs for cleaning slightly increase.
- Laundry basket
This is an essential element of bathroom equipment, which, in addition to a purely utilitarian function, can also serve as a decorative element in the design of a room. However, in small bathrooms, such a basket takes up a lot of space, and can attract too much attention. Therefore, it is better if it is cleaned in the pantry, or "merges" with the overall design of the walls. A place for a small laundry basket can be provided in the built-in storage system, where you can also hide a washing machine.
- Mirror
In the design of a small bathtub, mirrors are essential. They not only provide comfort when performing hygiene procedures, but also affect the perception of the size of a small room, increasing it significantly. The choice is to stop on a simple mirror, the bigger it is, the better. A small cabinet with mirrored doors above the sink is inappropriate - it dramatically reduces the volume of the room. A more radical version of the design is the mirror wall behind the washbasin.
Design of a small combined bathroom: the concept of style
Minimalism is the style that can be considered the most appropriate for the design of a small bathroom. Its main principles: light colors in the design, the use of only the most necessary furniture and a minimum of decorative elements. The dimensions of bathroom furniture should be small.
Additional elements in the design of the bathroom, such as soap dishes, holders of toilet paper and toothbrushes, bottles with liquid detergents should not be knocked out of the general color scheme.As a decor, you can use live plants, small paintings or sea shells.
Compact bathroom: standard bath
A bathtub is the most bulky item in a plumbing room. As a rule, it completely occupies one of the walls. If you like to take a bath and cannot imagine how to do without it, consider replacing the standard bath bowl with a corner or compact one. This will help to save the scarce area and put a small washing machine or storage system in the vacant space.
Compact bathroom: shower
To save vital space, consider replacing the bathtub with a shower. This will not only visually, but also really increase the free area of a small bathroom, and will make it possible to equip it most rationally. If the size of the bowl of an ordinary bathtub starts from 170 cm, then the size of a small shower cabin (minimum) is only 70 cm. Those who believe that it is impossible to do without a bath can choose a model of a shower cabin with a sitting bathtub below.
Important: In a small bathroom, the best solution is to install a shower with transparent doors, it will not clutter up the room. The cleaner and more transparent the glass of the doors, the stronger the effect of the visual “dissolution” of the cabin in space.
Designers consider showers to be ideal for small bathrooms. Preference should be given to small corner models - they take up less space and with the same dimensions are more functional and convenient to use.
The main advantages of showers over traditional bathrooms:
- Significantly saved space;
- Water resources and family finances are saved, since when washing in the shower, water consumption is much less than when washing in the bath.
- The shower cabin can be equipped with a hydromassage device, which increases the comfort of use and has a positive effect on well-being;
- The design of the bathroom looks more modern and stylish.
Important: There is no need to turn a small bathroom into a warehouse, it’s best not to occupy any vacant space after installing a shower cabin, if possible. Follow the laws of ergonomics, and place only the necessary items in the bathroom. For example, a washing machine can be installed in the pantry, if available in the apartment.

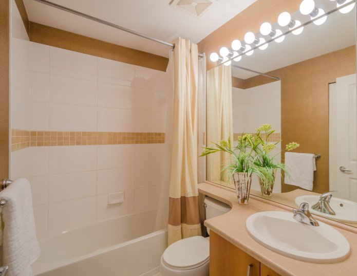
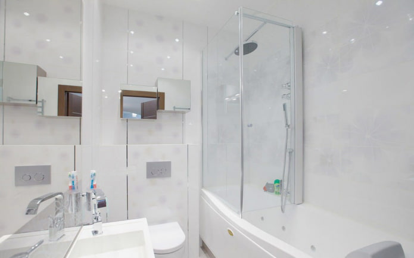
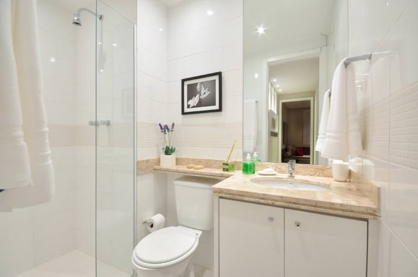
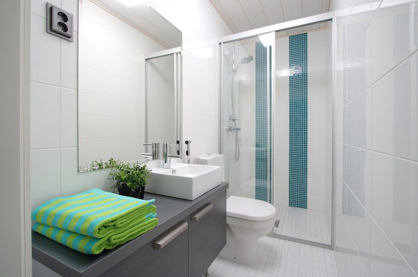
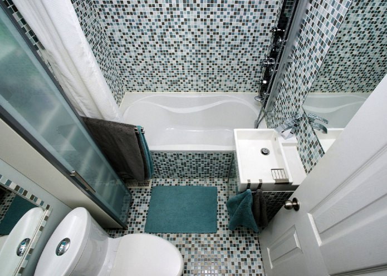
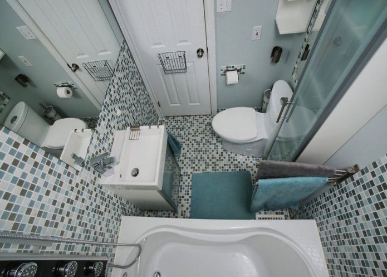
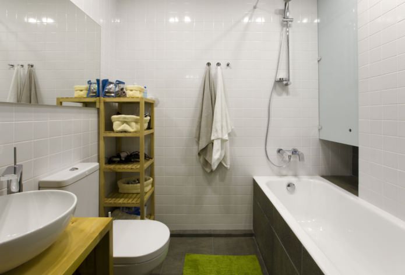
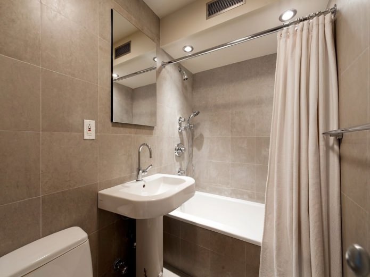
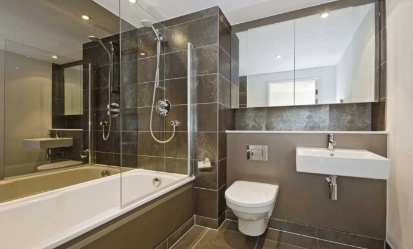
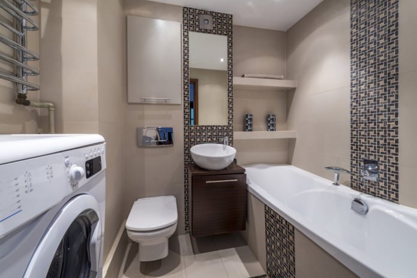
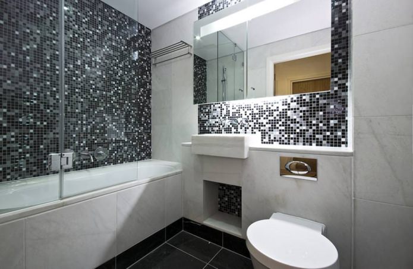
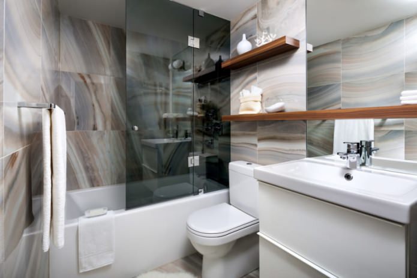
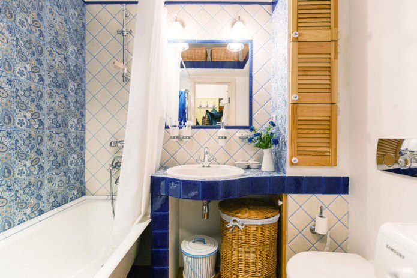
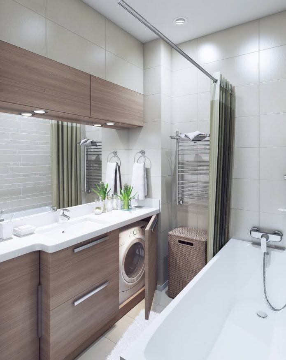
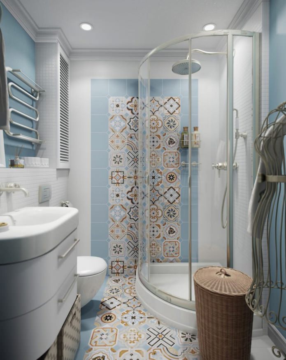
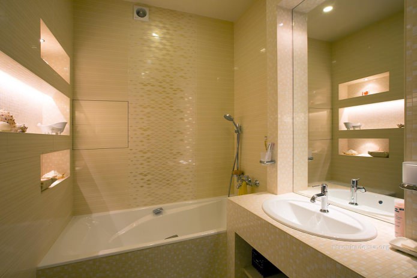
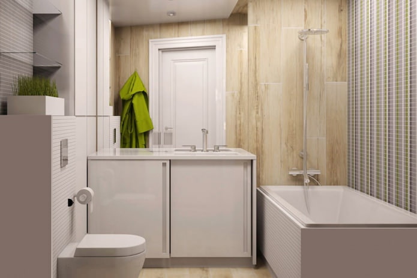
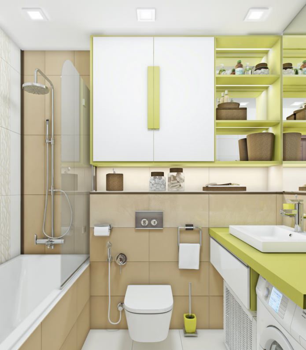
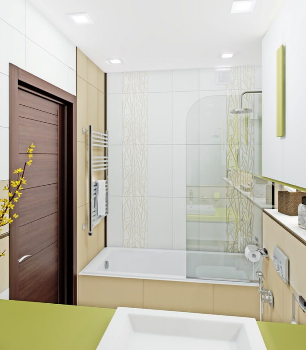
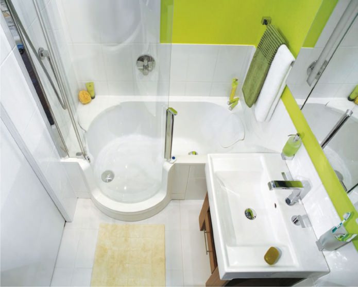
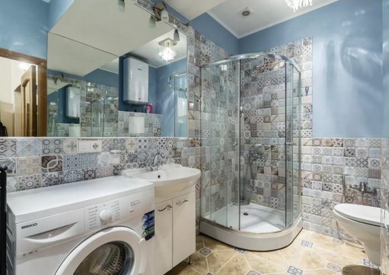
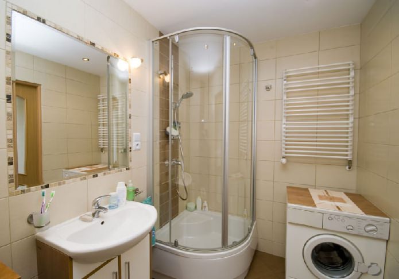
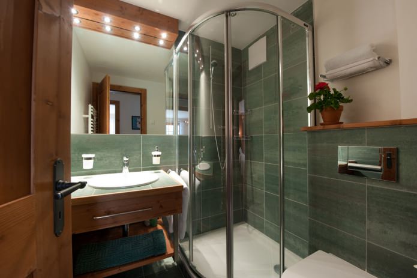
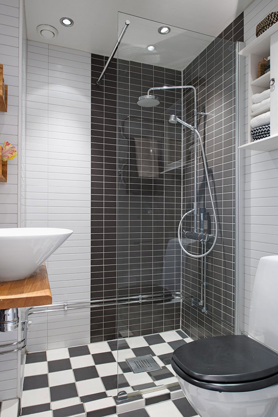
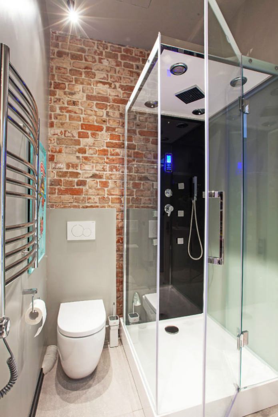
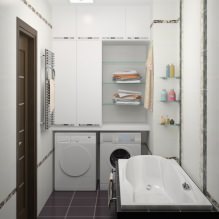
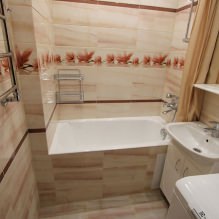
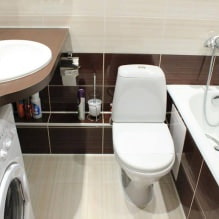
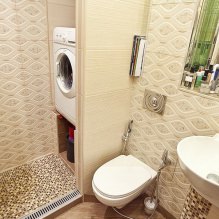
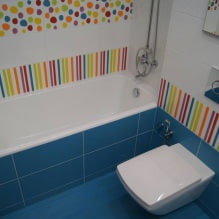
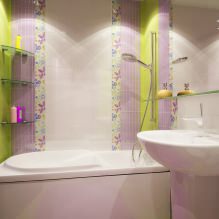
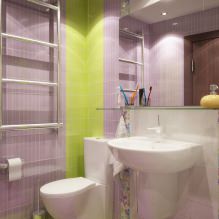
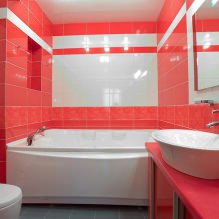
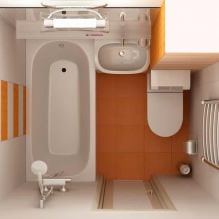
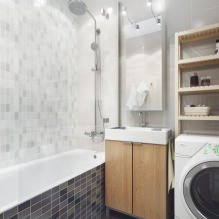
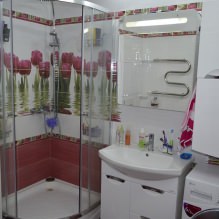
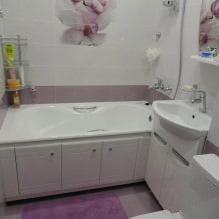
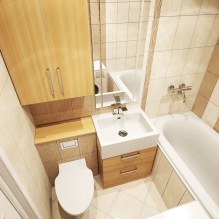
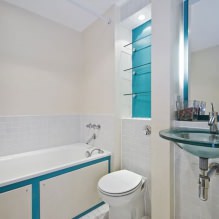
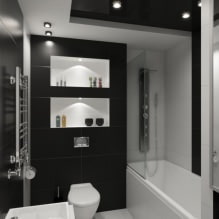

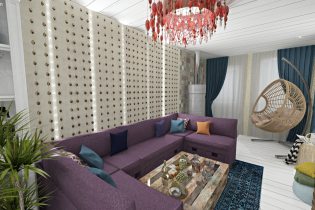 Layout of the apartment: how not to make a mistake?
Layout of the apartment: how not to make a mistake?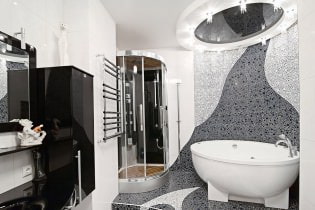 Stretch ceiling in the bathroom: pros and cons, types, 55 photos in the interior
Stretch ceiling in the bathroom: pros and cons, types, 55 photos in the interior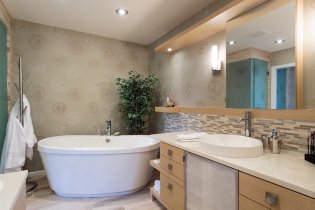 Wallpaper for the bathroom: pros and cons, views, design, 70 photos in the interior
Wallpaper for the bathroom: pros and cons, views, design, 70 photos in the interior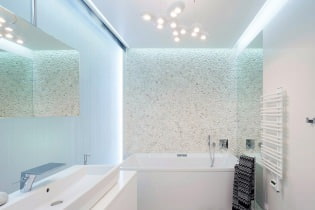 The interior of the bathroom in a modern style: 60 best photos and ideas for design
The interior of the bathroom in a modern style: 60 best photos and ideas for design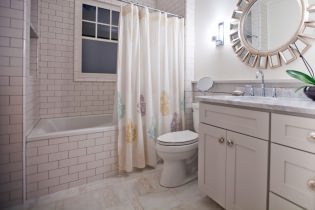 Bathroom blinds: types, materials, mounting methods
Bathroom blinds: types, materials, mounting methods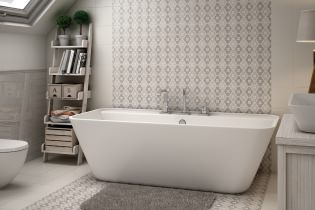 Gray tile in the bathroom: features, photo
Gray tile in the bathroom: features, photo