Can I transfer?
Despite some difficulties and minor flaws, it is possible to ergonomically combine two dissimilar zones and simulate a convenient and aesthetic layout.
In the case of a gasified kitchen, combining with the corridor will be quite difficult. Considering all safety requirements, a room with gas appliances should be insulated with dense partitions or a door.
Also, open arched and doorways are not allowed. Redevelopment with complete or partial destruction of the wall can be approved only if there is no gasified or residential premises on the ground floor under the combined kitchen. On the top floor above the combined kitchen and corridor space there should not be a bathroom or a bathroom.
Due to the lack of a window, the corridor should be equipped with glass doors or transparent partitions through which daylight will penetrate.
In the photo, the design of the kitchen combined with the corridor, made in bright colors.
Pros and Cons of Transfer
Advantages and disadvantages of combination.
| Behind | Against |
|---|---|
| The area of the apartment is used more rationally. A vacant place may be occupied by a living room or another living room. | Due to the spread of odors, the installation of a heavy duty hood is required. |
| After combining the kitchen with the corridor, due to the dismantling of all interior partitions, you can get a large open space. | For the decoration of the room, only practical and vapor-resistant materials are selected. |
|
It is appropriate to combine the kitchen area in the spacious entrance hall with the living room and thereby create a functional studio design.
|
Noise from the cooking process enters adjacent rooms. For this, wall cladding may be necessary with the help of special soundproofing panels. |
|
The absence of a partition between the area with the front door and the kitchen allows dust and street dirt to easily enter the room. |
How to coordinate?
Moving the kitchen into the corridor in odnushka is not only a rearrangement of furniture items. For such a redevelopment, appropriate permission is required to transfer the gas pipeline, water supply, sewage and ventilation.
Changing the location of communications requires coordination with a competent organization. Taking into account legislative norms, you should contact an architectural company and prepare a technical project. After receiving special documents with all the drawings, sketches, measurements, initial data for the house and the BTI plan, the project is submitted to the housing inspection.
In the photo there is a narrow corridor combined with a straightforward kitchen.
Layout options
The equipment of the kitchen zone in the corridor is popular both in small-sized buildings and in modern new buildings, private houses or summer cottages. Thanks to this unusual solution, it turns out to increase the free space and provide a comfortable stay.
There is a linear layout option. In this case, an equal distance between the areas where the stove, sink and refrigerator is located is required. The passage between the kitchen unit and the wall should be at least 120 centimeters.
In the photo there is a two-row layout of a walk-through kitchen connected to a corridor.
To move the kitchen into the corridor, a space should be very compactly organized.To do this, choose an L-shaped layout, which may include a bar.
A two-row planning solution allows you to place more household appliances in the room and create a spacious working area.
Arrangement of a walk-through kitchen
Kitchen arrangement with entrance hall.
Location of kitchen furniture, appliances and plumbing
A long corridor involves placing kitchen furniture, plumbing and other equipment on one side. Here you can also install a small dining table or a transformer model, which will be displayed only during meals, and when folded it will not take up much space and will not interfere with movement indoors.
In the kitchen-hallway, which has a non-standard shape, they prefer to arrange furniture items with closed facades. Thanks to the internal filling, hidden by sliding or swinging doors, it will be possible to protect the dishes from pollution and achieve a practical design.
The photo shows an example of arranging a spacious kitchen that goes into the corridor.
The optimal solution is a straight or angular set. These models contribute to the organization of a convenient working triangle with a sink, stove and refrigerator.
In the corridor you can make a kitchenette equipped with swing doors. In this version, it looks like an ordinary cabinet.
The niche kitchen is distinguished by excellent functional characteristics. It provides a convenient place for cooking and saves usable space in the hallway.
Proper lighting organization
Above the working surface, it is necessary to equip the backlight and install several sockets next to it for using single lamps and other lamps. With a sufficient amount of lighting with the ability to adjust, the kitchen in the hallway will get a comfortable and cozy look.
The corridor is mainly equipped with suspensions or spotlights, the cooking area is decorated with wall sconces, and in the dining segment there is an elegant chandelier.
The photo shows the interior of the corridor with a kitchen in a niche equipped with spot lighting.
The kitchen in the corridor should have uniform lighting, contributing to the expansion of space. In a narrow room, you should not install one central chandelier, as it will visually reduce the room. It is better to arrange the ceiling around the perimeter with the help of spotlights or hang several sconces on the walls.
In the photo there are ceiling spots in the design of a narrow corridor with a kitchen.
Hood and other communications
The decisive factor in the redevelopment of the kitchen in the hallway is the need to conduct water to the sink or dishwasher, as well as the installation of sewer outlets for domestic wastewater.
Installation works with water pipes practically do not cause difficulties. Communications are laid under the ceiling and floor or laid pipes in special recesses in the wall plane.
This kitchen area requires the installation of a hood, which will save the room from the appearance of odors during cooking. Proper location of the exhaust duct connected to the ventilation duct will help prevent smoke and excessive humidity in the room.
Kitchen Design Ideas
For zoning the room, you can apply different finishes. The hallway can be decorated with materials in muted colors, and the kitchen space in a brighter and lighter palette. Thus, the room will visually look much more spacious. It is appropriate to lay the surface of the floor in the kitchen with tiles, and in the corridor - with a laminate.
Visually distinguish the space will help a multi-level suspended or suspended ceiling with integrated lighting system.
If there is a dining area, it can be highlighted in a different color. Bright accents distract attention and are perfect for zoning even the smallest room.
It is appropriate to design a spacious kitchen-hall using original textiles, paintings, panels, open shelves with accessories and small kitchen utensils, as well as pick up decorations that will correspond to a specific style decision.
However, you should not overload the situation with a large number of heterogeneous surfaces, colorful prints and others. It is better if the coloring of the interior of the kitchen and the corridor is made in two or three neutral shades.
In the photo there is a wooden partition in the interior of the kitchen and the corridor, made in the style of a loft.
The kitchen area, located close to the entrance, carries a certain urban atmosphere that affects the selection of furniture and decoration materials. For example, a cladding in the form of masonry or fashionable concrete combined with warm natural wood and ceramics fits perfectly into such an interior. Brutal cladding, complemented by industrial-style lamps and photographs with landscapes of megacities, will create a unique atmosphere in the room.
In the photo, the design of the kitchen and the corridor with visual zoning using color.
Photo gallery
The lack of free space encourages the creation of a global redevelopment in an apartment or house. Moving the kitchen into the corridor contributes to the expansion of spatial boundaries, allows you to create a multifunctional design and significantly improves living conditions.

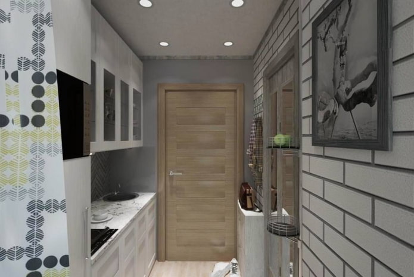
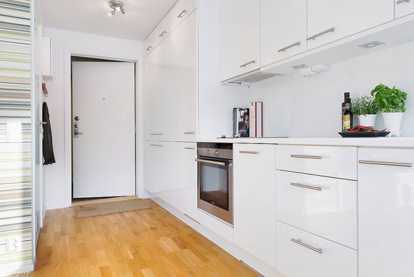
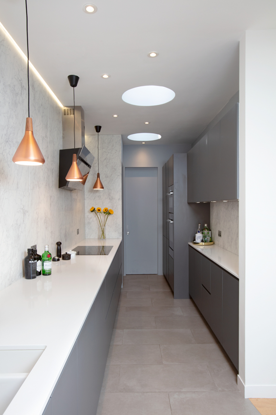
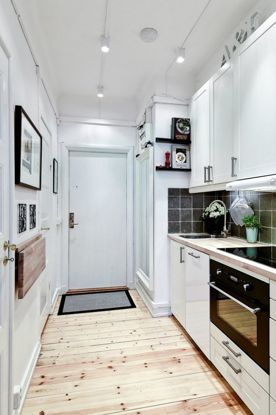
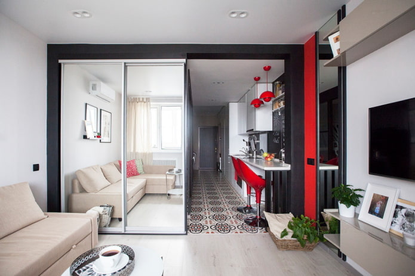
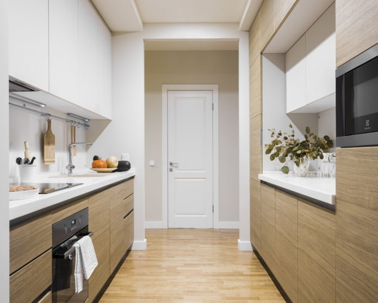
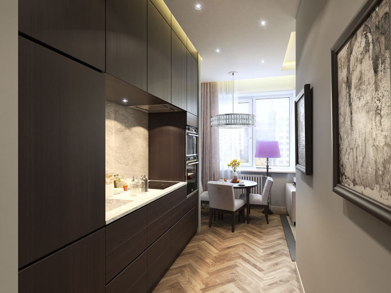
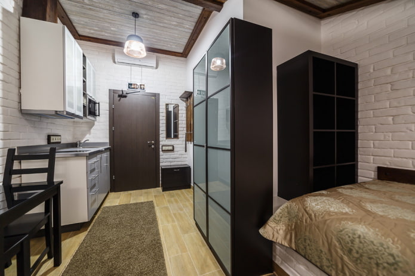
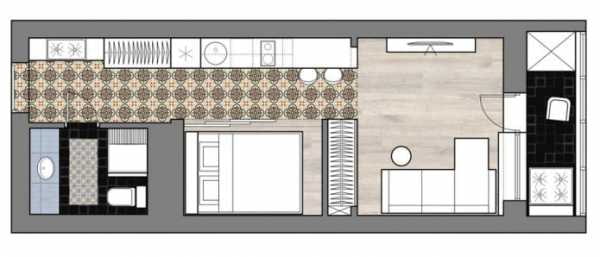
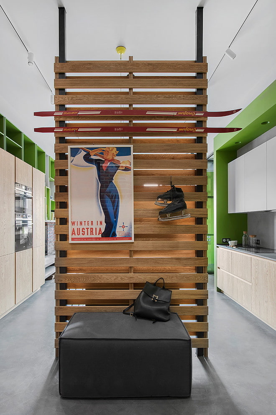
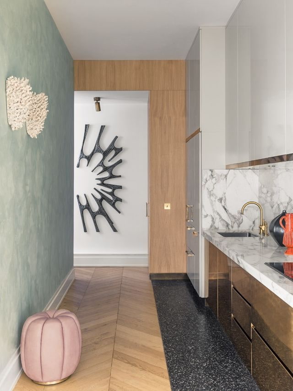
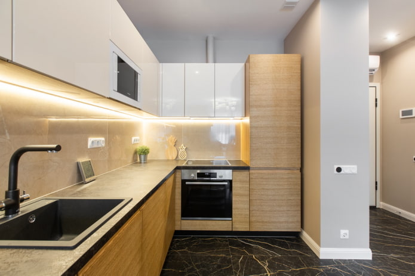
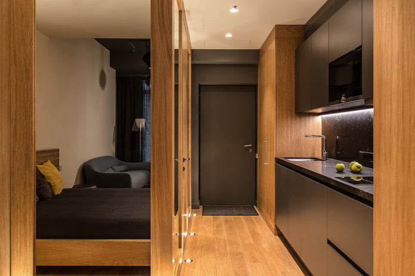
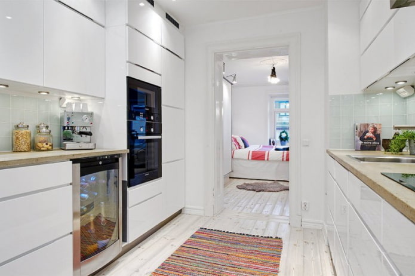
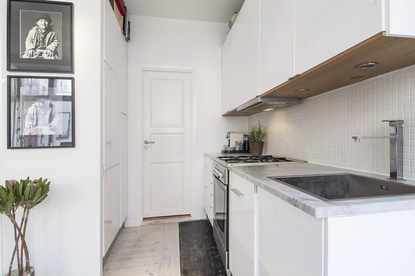
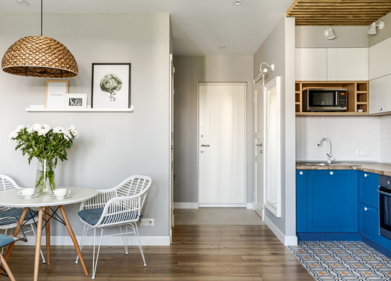
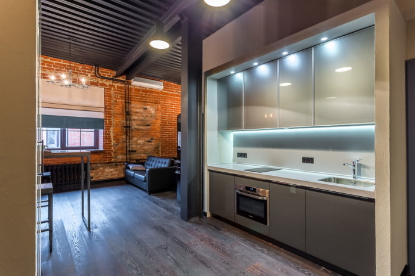
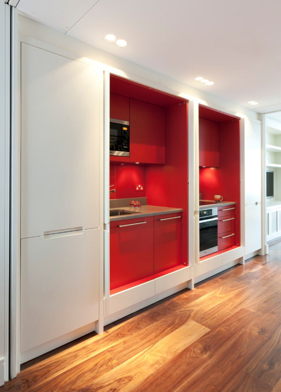
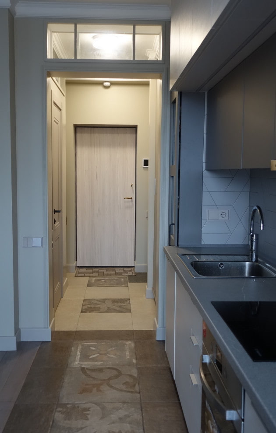
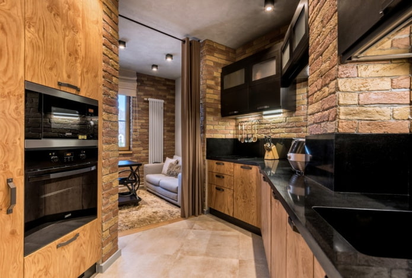
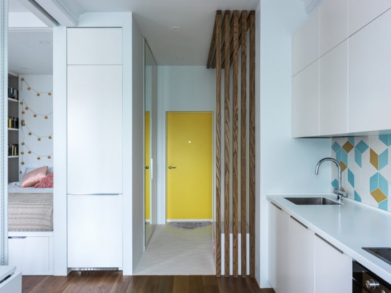
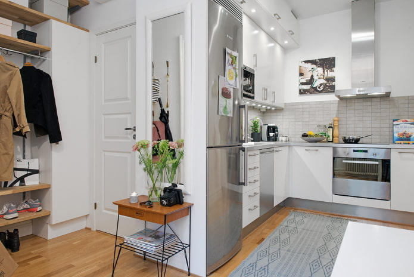
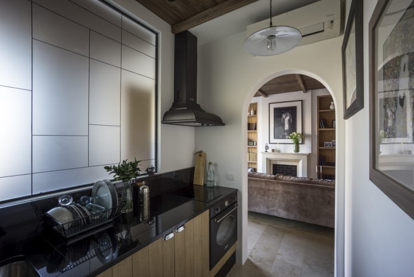
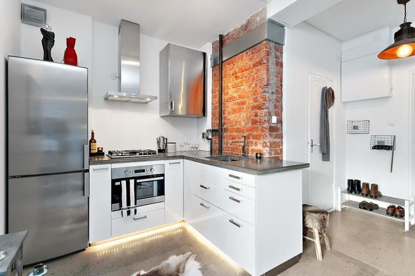
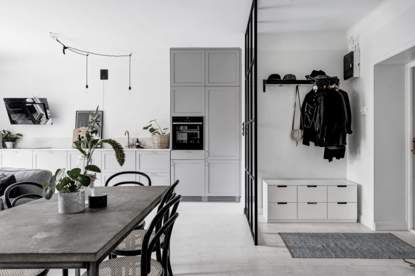
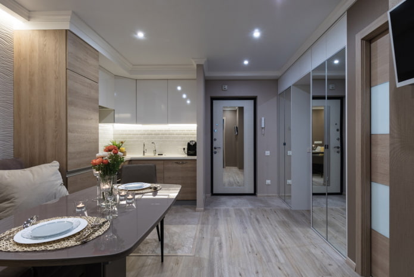
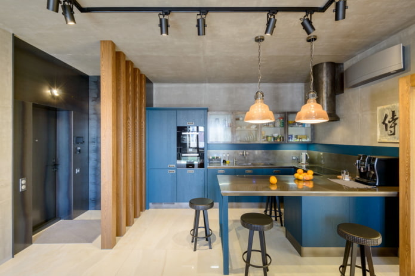
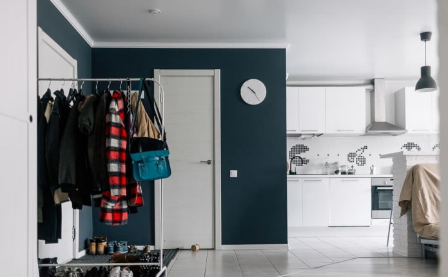
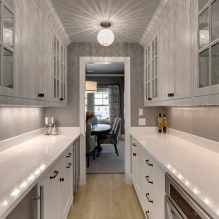
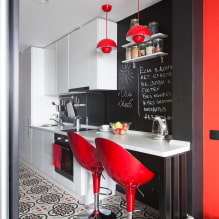
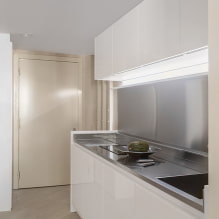
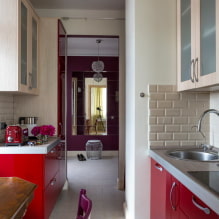
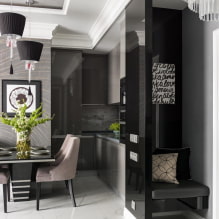
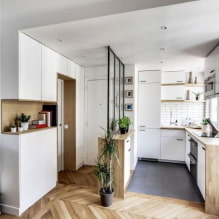

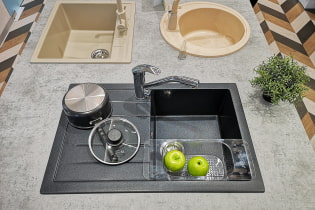 How to choose the color of the sink for the kitchen?
How to choose the color of the sink for the kitchen?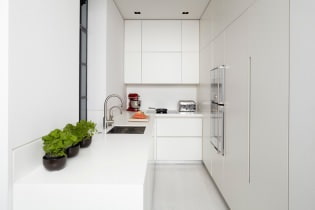 White kitchen: features of choice, combination, 70 photos in the interior
White kitchen: features of choice, combination, 70 photos in the interior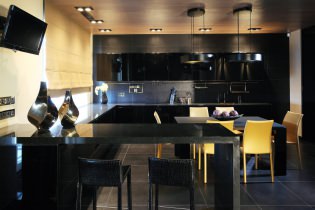 Black suite in the interior of the kitchen: design, choice of wallpaper, 90 photos
Black suite in the interior of the kitchen: design, choice of wallpaper, 90 photos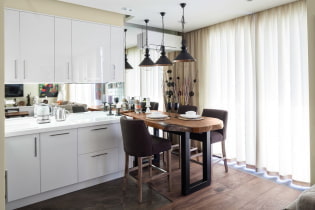 Modern design ideas for curtains for the kitchen - we make out the window stylish and practical
Modern design ideas for curtains for the kitchen - we make out the window stylish and practical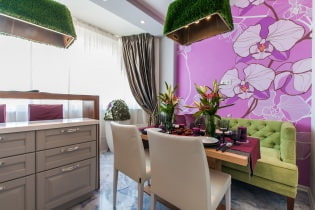 Wallpaper design: 65 photos and ideas for a modern interior
Wallpaper design: 65 photos and ideas for a modern interior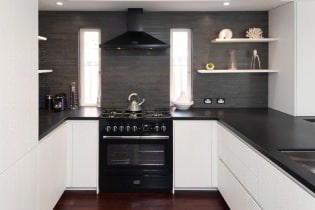 Design of a white kitchen with a black countertop: 80 best ideas, photos in the interior
Design of a white kitchen with a black countertop: 80 best ideas, photos in the interior