How to equip a small kitchen: design tips
The design of each kitchen is individual, depending on the characteristics of the space and the wishes of the residents. But some points in the design of the 7 sq. Kitchen are unchanged:
- stop on a linear or angular layout;
- buy oversized furniture;
- prefer light colors for decoration and facades;
- Use small prints and small decorative elements.
Layout 7 sq m
To determine the arrangement of all furniture and appliances, start with measurements. Be careful if the room has niches and ledges.
Rectangular kitchens of 7 sq m differ from each other by the aspect ratio and the arrangement of windows and doors.
- Narrow long room, window and door on opposite short sides. The set is installed linearly along a long wall or corner, using the space at the door. The third option - angle to the window or p-shaped.
- Narrow long room, openings on opposite long sides. A similar layout of the kitchen of 7 sq m allows you to zone the space: on the one side of the door there is a set, on the other - a table with chairs.
- Narrow long room, openings on adjacent walls. One option is to install a linear headset on the long side, and the table near the window.
The layout of the rectangular with close dimensions of the sides and square kitchens - are similar to each other. The geometry of such rooms cannot be ruined by the shape of the headset, so choose according to your liking.
In the photo, a linear headset with a corner sofa
As for the working triangle, it is easiest to equip three vertices in an angular or p-shaped form. Remember that the sink must be between the stove and the refrigerator.
Line layout can also be ergonomic. To achieve this, the refrigerator-sink-hob-hob scheme or removal of the refrigerator to an adjacent wall will help.
In the photo the interior is in bright colors with yellow accents
Color spectrum
7 sq m - quite a bit, which means the room needs to be expanded. Light shades can do this best. With white, beige, gray colors will become more spacious.
Visually increase the kitchen 7 square meters can also be done using pastel colors. Light blue, green, yellow, pink, peach tones set the mood and make the apartment cozy. Provence or country with a tree looks especially good in this gamut.
If you chose neutral light as the main palette, add accents to the style. You can allow yourself to highlight one of the walls, arrange a bright apron or put a refrigerator in an unexpected shade.
In the photo, the monochrome design of a small kitchen 7 sq.
Finishing and repair options
When choosing finishing materials for the kitchen 7 sq. Quality - above all. Surfaces must be resistant to washing and abrasion.
- Floor. The best options are tile, laminate and linoleum. The most durable ceramic tile floor. But you have to walk in slippers or install a heating system, because this is cold material.
- Ceiling. Choose a classic whitewashed, painted or stretch. Layered drywall constructions will reduce the room.
In the photo, light green Provence style furniture
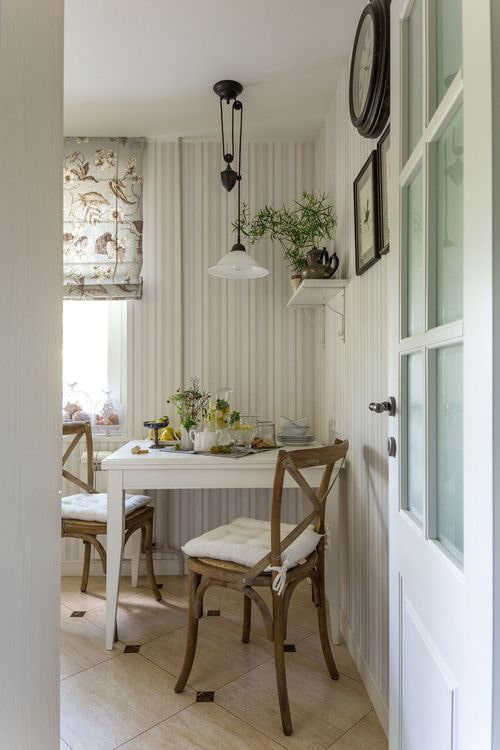
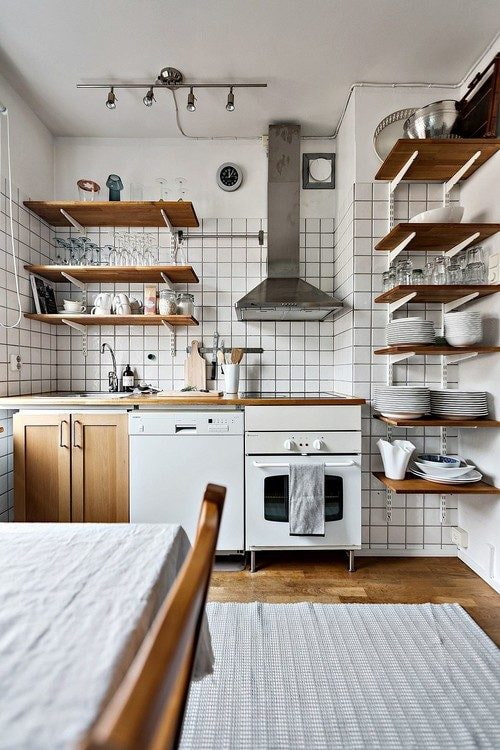
- Walls. In most cases, washable wallpaper or paint is used.In a small 7-sq. Kitchen, it’s important to protect not only the cooking area, but splashes can also get to the nearest surfaces - so you will have to wash them often.
- Apron. The distance between the cabinets is laid out with tiles or ready-made panels of plastic or fiberboard are installed. If there are no upper cabinets, make the apron higher. You can limit yourself to a height of 1 meter, or you can lay tiles to the ceiling.
In the photo, an option for an unusual apron
Kitchen furniture and household appliances
The need to install overall furniture and appliances is one of the main problems of the kitchen of 7 squares. Let's figure out how to do it right.
Kitchen design 7 sq. Meters with a refrigerator
There are 2 options for the standard location of the refrigerator: at the window or at the door.
You can place it near the window opening in a linear and angular headset. Take care of the correct opening of the door (to the wall) to ensure a comfortable approach to it.
In the photo, a built-in refrigerator near the window
Installing a refrigerator at the entrance is an excellent exit if you plan to put it next to a pencil case or build it into one of the cabinets. So all the high furniture will be in one place.
Kitchen photo 7 m2 with sofa
The kitchen design of 7 sq m should not be loaded with an overall sofa. Replacing it with a compact bench or sofa, you save space and get additional storage.
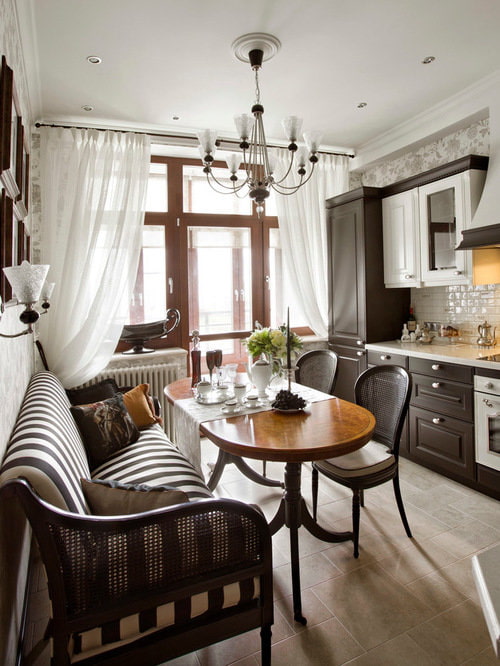
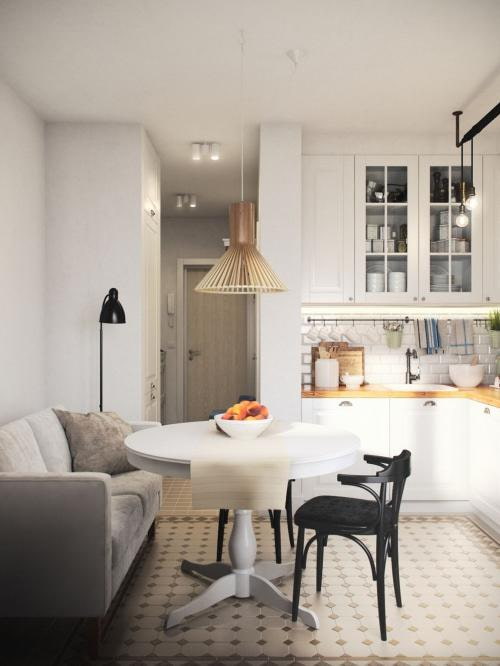
The photo shows an example of a compact kitchen ottoman
Examples of a kitchen with a breakfast bar
The bar counter is a compact replacement for a table where you can not only sit. On a half-bar option (in a level with a countertop), you can cook food. And under the standard rack or above it, organize a storage area.
Which kitchen unit is suitable?
Corner and U-shaped headsets take up a lot of space, but there is room for everything you need. In addition, in such a layout it is convenient to organize a working triangle.
The built-in direct kitchen is less spacious and comfortable, but takes up little space - which means you save space for other important things.
The choice of the size and position of the kitchen set primarily depends on your preferences and features:
- A small family, we love to cook. Install a roomy L-shaped or U-shaped set, leaving room for a table or bar.
- Big family, love to cook. Take the dining area into the living room, and in the kitchen, install a spacious L-shaped or U-shaped set.
- We don’t like to cook, we often gather in the kitchen as a big family or with guests. Prefer a linear headset: it provides comfortable performance of minimal duties and leaves enough space for a large table.
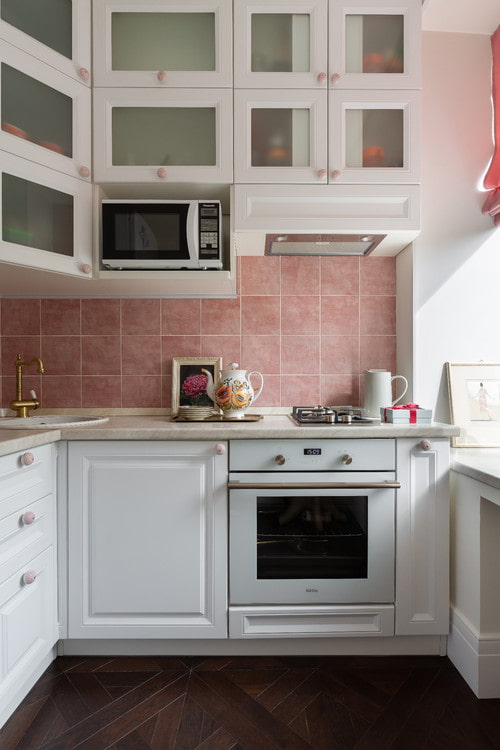
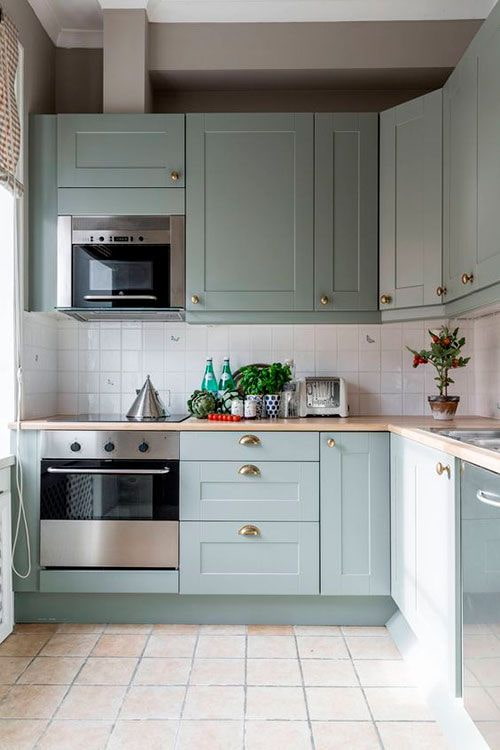
The photo shows an example of increasing space due to the windowsill
Which curtains are better to choose?
The light range is relevant not only for decoration and furniture, but also for textiles. Curtain southern windows with light tulles or pastel curtains from flying fabrics. It is better to leave kitchens with an exit to the north side without curtains, so there will be more daylight.
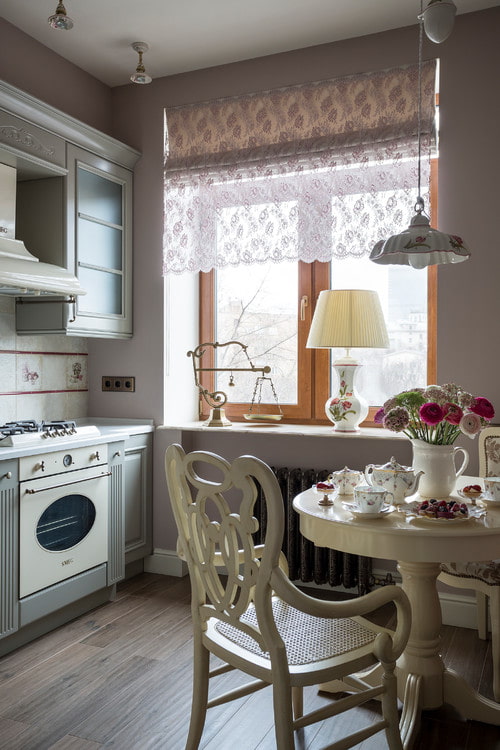
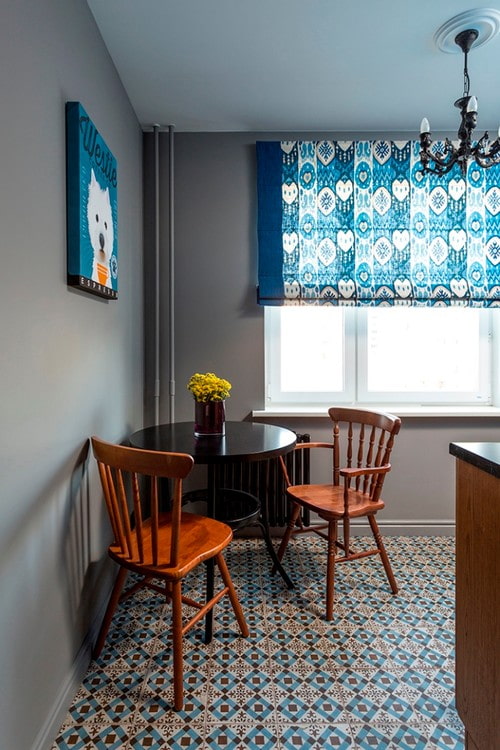
Lighting Features
Even in a tiny room you can not do with a single central chandelier - it will be dark to cook and eat. The problem of lack of light can be solved with the help of built-in lamps or a diode strip above the working area, as well as hanging from a table or bar.
In the photo, the countertop lighting built into the cabinets
Interior Design Ideas
We have already talked about using the windowsill, but if your kitchen has access to the balcony, you are even more fortunate! By warming the balcony and dismantling the double-glazed window, you will get the opportunity to equip a recreation or eating area there.
In studios, where the kitchen is 7 square meters combined with the living room, you can use the entire space of the kitchen to equip a spacious work area, and bring the dining room into the room. Another option is to set up a peninsula or bar counter to zone your space.
In the photo there is a kitchen with a sitting area on the balcony
Photo gallery
Use every inch of space wisely to get an ergonomic, modern, and beautiful kitchen.

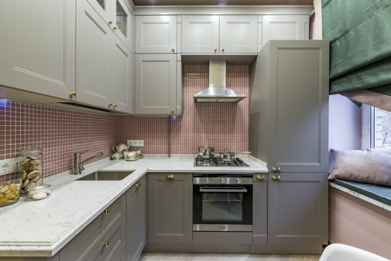
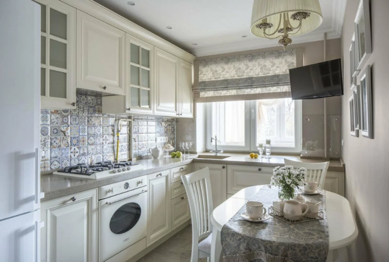
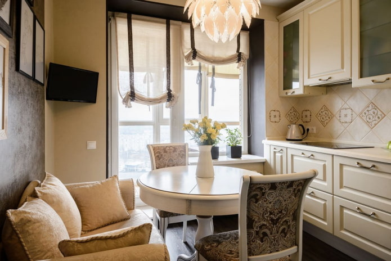
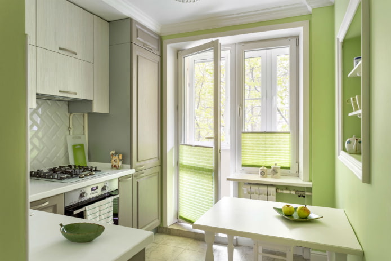
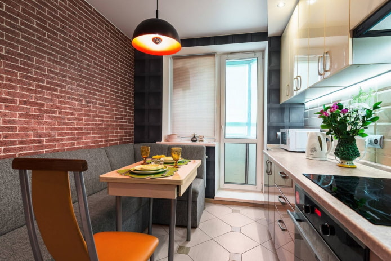
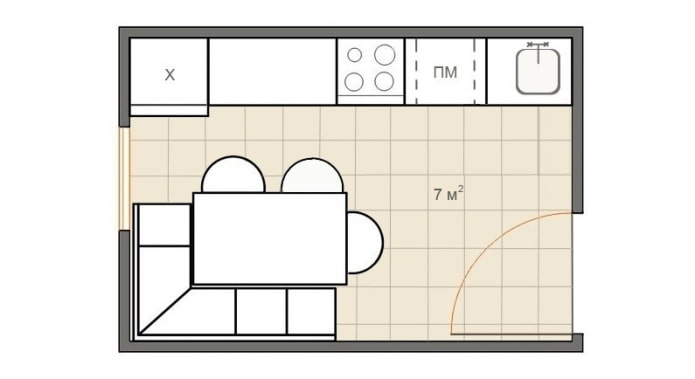
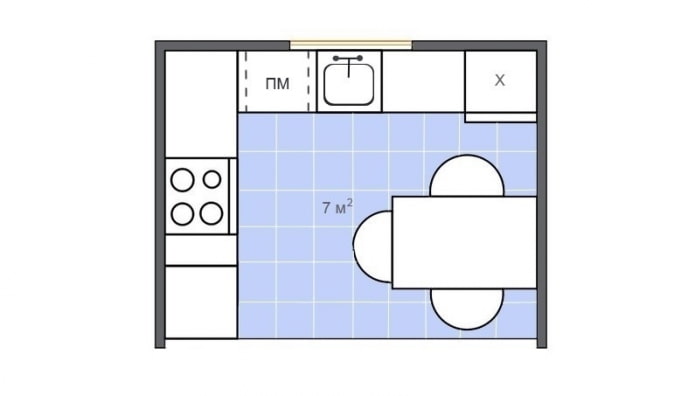
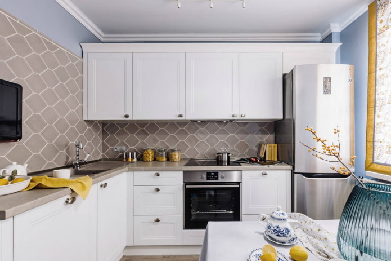
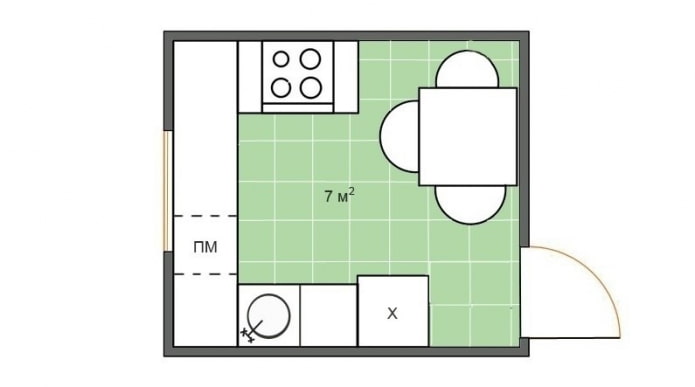
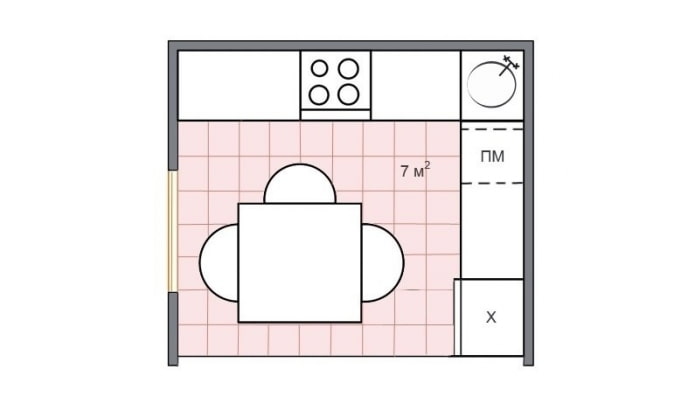
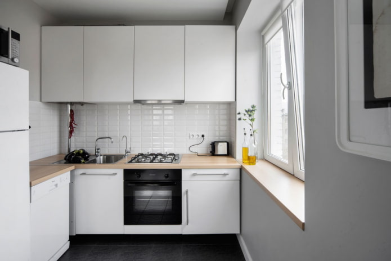
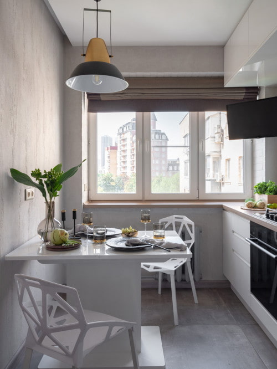
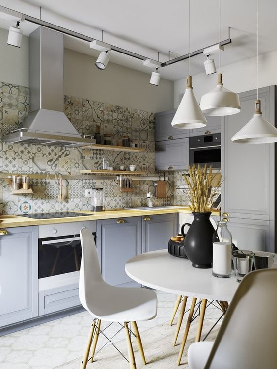
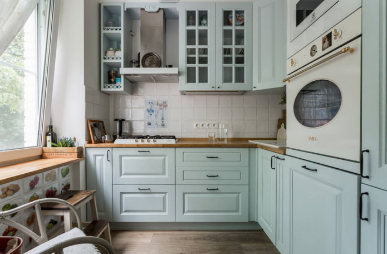
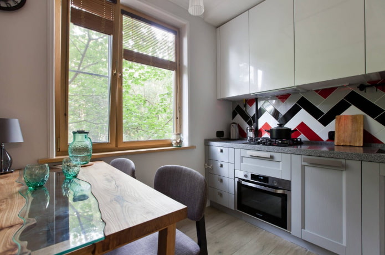
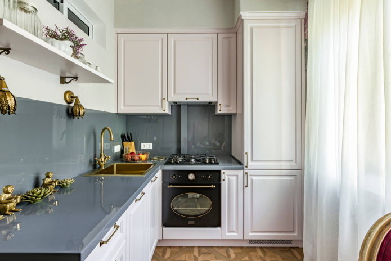
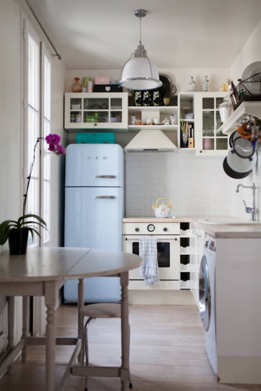
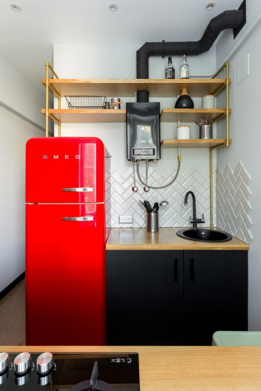
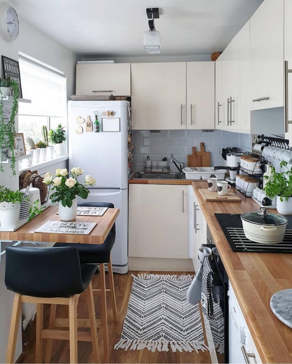
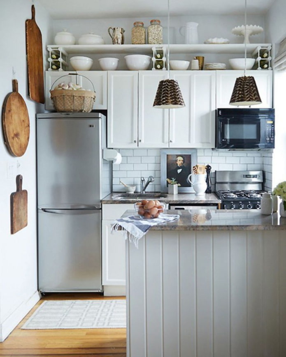
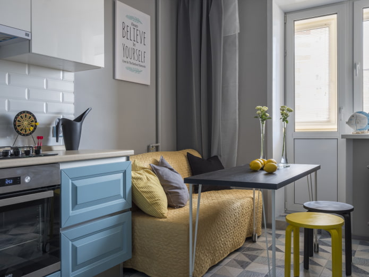
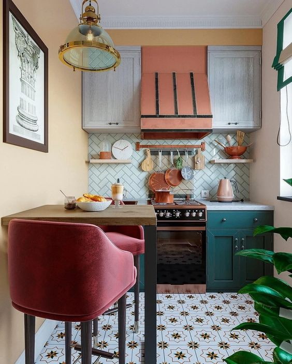
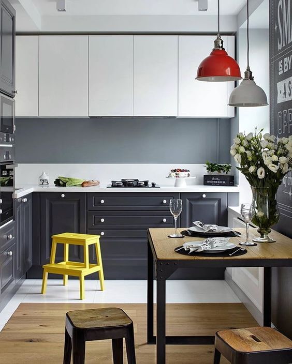
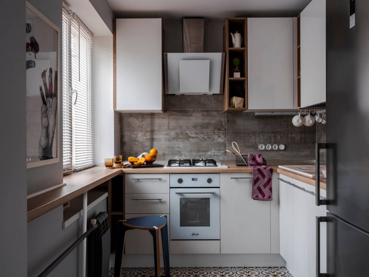
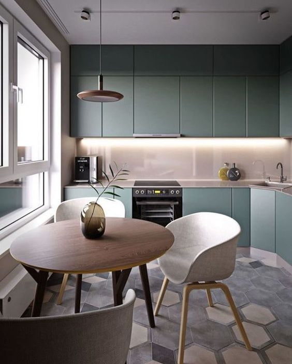
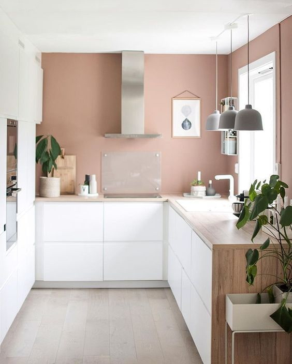
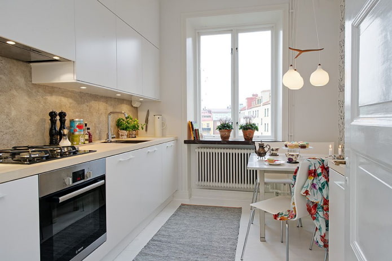
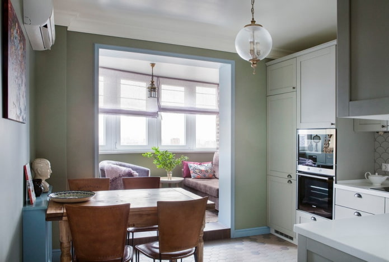
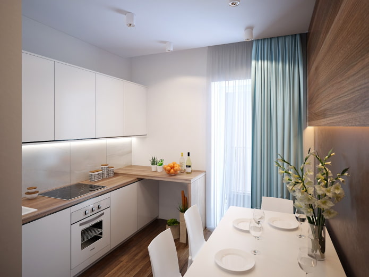
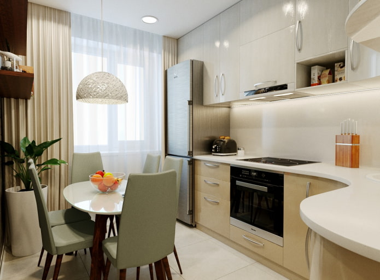
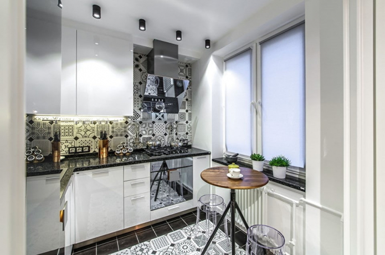
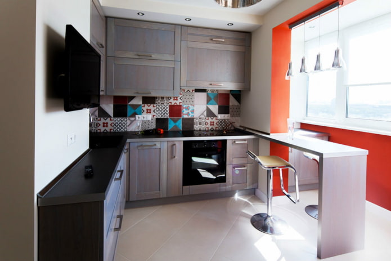
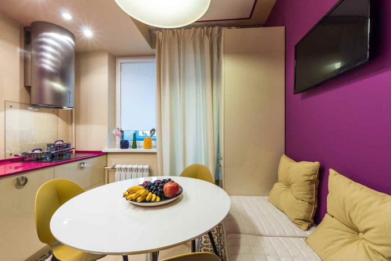
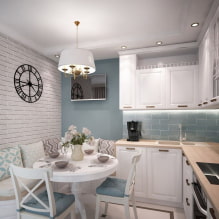
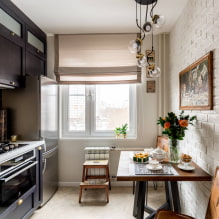
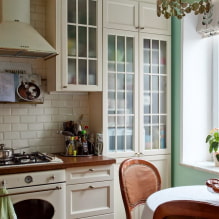
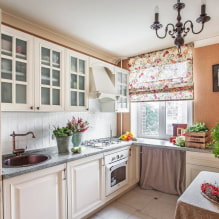
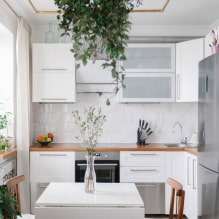
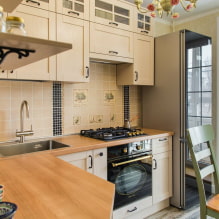
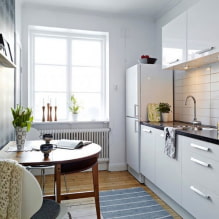
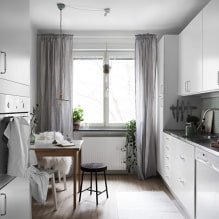
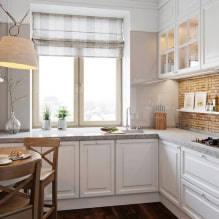

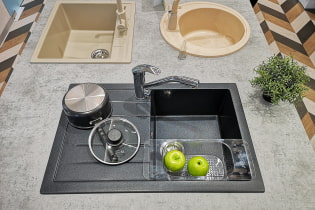 How to choose the color of the sink for the kitchen?
How to choose the color of the sink for the kitchen?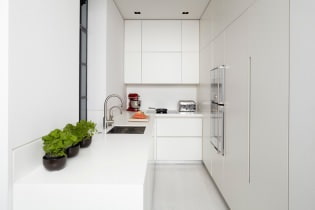 White kitchen: features of choice, combination, 70 photos in the interior
White kitchen: features of choice, combination, 70 photos in the interior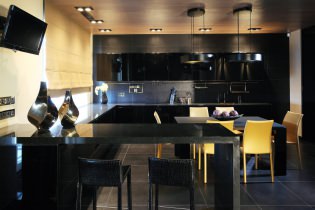 Black suite in the interior of the kitchen: design, choice of wallpaper, 90 photos
Black suite in the interior of the kitchen: design, choice of wallpaper, 90 photos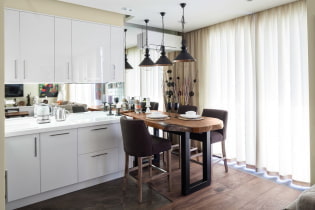 Modern design ideas for curtains for the kitchen - we make out the window stylish and practical
Modern design ideas for curtains for the kitchen - we make out the window stylish and practical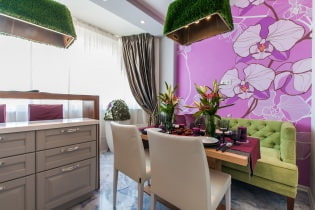 Wallpaper design: 65 photos and ideas for a modern interior
Wallpaper design: 65 photos and ideas for a modern interior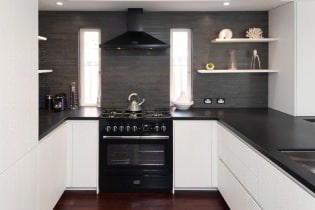 Design of a white kitchen with a black countertop: 80 best ideas, photos in the interior
Design of a white kitchen with a black countertop: 80 best ideas, photos in the interior