How to equip a small kitchen: design tips
A number of recommendations:
- For design, it is undesirable to use too dark, bright and saturated colors, which visually narrow the space. It is best to give preference to a light milk, white, cream or beige palette that gives the room lightness.
- It is better if the interior will be mirrored and other reflective surfaces. They, combined with good lighting, will expand the tiny kitchen and add extra optical volume to it.
- For a family of one or two people, instead of a dining table, you can install a bar, folding tabletop, a small folding or pull-out table.
Layout 6 sq m
Given the layout of the 6 meter kitchen, you can achieve a functional and ergonomic design. Such premises are typical for Brezhnevka, Stalin or a small apartment Khrushchev.
Such a kitchen room most often has a square shape, where the length of the walls is about 2.5 meters. In such a room, it is necessary to equip three functional zones. A corner set is best suited, which, thanks to its configuration, can even accommodate a dishwasher.
In a narrow rectangular kitchen with walls of 2 and 3 meters, it is most convenient to place a linear set with cabinets and appliances along one wall.
In the photo, the layout of the kitchen is 6 square meters square.
The layout and repair of the kitchen space of 6 square meters in the house of the ship of the Leningrad series causes a number of difficulties. In the presence of appropriate specifications, the complete demolition of the walls can be replaced by partial dismantling. In this case, the partition between the kitchen and the living room is replaced by a wide arch, and the main entrance is closed with plasterboard. The resulting niche is suitable for installing a refrigerator or several hinged shelves.
In the photo, the design of a small kitchen of 6 square meters in a ship type house.
Color spectrum
The design of the 6 sq. Kitchen welcomes a muted light and soft tint palette. Common is white, which combines well with cheerful color splashes. For example, an interesting option is to supplement the light room with light green furniture facades. The use of white in tandem with pearl or gray will help to provide the atmosphere with nobility and sophistication, as well as add asceticism and rigor.
Proper use of dark tones will add a visual depth to the room, saturated horizontal and vertical stripes will help expand the space.
In the photo there is a red accented farturate zone in the interior of a bright kitchen of 6 square meters.
Finishing and repair options
Optimal finishing solutions:
- Floor. The classic way of facing is to lay the floor with tiles. It is advisable to give preference to light materials. Tiles with an imitation of walnut wood or a stone coating with a marble effect will look unusual. If in the kitchen 6m it was decided to lay linoleum, it is better to choose a commercial type.
- Walls. The design is appropriate for the use of tiles or washable wallpaper. A small kitchen of 6 square meters is covered with canvases with a blurry pattern of medium size, which will smooth out the clear boundaries of the room.
- Ceiling. To make the room of 6 squares visually look higher, you should choose a white ceiling covering in the form of painting, whitewashing, wallpaper or stretch canvas.
- Apron. Plexiglas with still lifes, landscapes or city panoramas, as well as not large tiles or mosaics, can be used to decorate the apron zone.
Thanks to the right choice of facing materials, you can not only transform the kitchen space of 6 square meters, but also visually expand it and correct the planning flaws.
In the photo, the kitchen is 6 sq m with an apron, tiled with small tiles with patterns.
Kitchen furniture and household appliances
Real examples of arrangement in a limited kitchen space of 6 sq m.
Photo of a kitchen 6 meters with a refrigerator
For a small kitchen of 6 square meters, it is recommended to choose a special narrower and higher model or unit with the possibility of angular placement. The most suitable place to install the refrigerator is the left, right edge of the headset or a separate corner.
Modern design requires an integrated refrigeration unit. Such a design occupies a minimum of square meters and creates a single composition with a kitchen set.
In the photo there is a mini fridge in the design of a kitchen with an area of 6 square meters.
Ergonomic location near the window. The freestanding model provides convenient use during cooking. It is better if the unit doors will open in the opposite direction from the working area.
6 m kitchen with washing machine
In apartments with a small bathroom, it is not possible to install a washing machine, therefore this household appliance is located in the kitchen room. In this case, it is recommended to put the washer next to the sink so that there are no problems when summing up communications.
The machine built into the headset will look great. Thus, the countertop above it can be useful to use.
In the photo there is a small-sized kitchen of 6 sq. M with a washing machine built-in under the countertop headset.
Kitchen design 6 meters with sofa
For a small kitchen, a mini-sofa, a little larger than a bench, is suitable. A rectangular model fits perfectly into a narrow room of 6 square meters. With an insufficient number of storage systems, you can use the drawers of the sofa. Upholstered furniture with an L-shaped configuration is best placed diagonally to a sink or stove, next to a table.
Sample gas kitchen
According to safety rules, a geyser is not always possible to mask behind a headset facade. It is appropriate to beat the open design due to a certain color scheme, combined with furniture or wall decoration.
If the column is put into the cabinet, it requires openings for pipes, corrugations and ventilation. It is most preferable to make such a cabinet according to an individual order.
In the photo there is an open gas water heater in harmony with the white finish of the kitchen 6 sq. M.
Kitchen Dishwasher Ideas
The compact dishwasher is cleaned in hanging cabinets or just fix the appliances on the wall. So the dishwasher will occupy a minimum of usable space. A narrow model can be placed under the sink. The design will not cause difficulties when connecting, it will function perfectly and at the same time do not bother anyone.
Which kitchen unit is suitable?
In a small kitchen with an area of 6 square meters, it is not recommended to install bulky and voluminous furniture that has complex shapes. A headset with a wide worktop should preferably be replaced with a narrow design. A great option is to furnish the room with a model without upper cabinets, so the space will become more spacious and filled with light. A tall product with a facade that merges with the color of the walls will look airy and dissolve in the interior.
The direct kitchen has special advantages. Thus it turns out to free most of the room to accommodate the dining area. In addition, this design provides a trouble-free installation of equipment with hinged doors so that they do not interfere with each other.
The corner kitchen set is less compact, due to which there is not much space for the dining segment. At the same time, this model uses a corner and two walls, due to which it has capacious storage systems and a spacious work surface. In the case of arranging a sink, a refrigerator and a stove using a triangular pattern, a minimum number of movements will be made during cooking.
In the photo, the interior of the kitchen is 6 square meters with a direct set, equipped with a bar counter.
In a small room, household appliances of eye-catching color and design are not appropriate. Devices with this design will visually hide the space. An ergonomic solution is to choose the built-in elements, hide them behind the facade of the headset or give preference to the technique of reduced size. For example, for a family of 1-2 people, a cooking surface for two burners is suitable, and for 2-4 people, a stove having three rings.
Which curtains are better to choose?
It is advisable not to use heavy curtains, curtains with large bright patterns, elaborate lambrequins and other luxurious details in window decoration.
The lightest short curtains look most organically in the kitchen of 6 sq. Shortened options will not interfere with access to the functional area if the window sill is a continuation of the working surface or acts as a table.
For a small space of 6 sq m, it is appropriate to purchase sliding curtains on grommets or stationary models. The most convenient option is Roman, graceful Austrian paintings or blinds.
The photo shows light Roman curtains with a green trim in the decoration of the window in the kitchen of 6 square meters.
Lighting Features
The greater the amount of lighting in a small kitchen of 6 square meters, the better. This applies to both artificial and natural light.
The kitchenette is equipped with diode spotlights, which are located above the work area. They also use a conventional chandelier or lamp to illuminate the dining area.
Photos of kitchens in popular styles
The leader in the design of small-sized premises is the hi-tech style. Thanks to metal, glossy and glass surfaces, the 6 sq. Kitchen is filled with visual depth and volume. The design involves the use of 2-3 shades, it differs in smooth lines that allow you to see real beauty in a simple way.
In order to create an ascetic and laconic atmosphere, they prefer the style of minimalism. In such a kitchen space there is a minimal amount of decorative elements and muted colors. The furniture has clear shapes; plastic or light wood is used for its manufacture. A good level of lighting fills the room with lightness and airiness.
In the photo there is a loft style in the interior design of a kitchen space of 6 square meters.
The kitchen space of 6 square meters, designed in the Scandinavian style, becomes bright and spacious. The design concept is characterized by a snow-white finish, whitewashed with wooden furniture and welcomes bright decorative accents that enliven the atmosphere, adding comfort and homeliness to it.
Design ideas
The presence of a balcony contributes to the illusory expansion of space, introduces lightness and natural light into it.
A kitchen of 6 sq., Combined with a loggia or a balcony, opens up additional design possibilities. You can take out the working area on the glazed and insulated balcony, and leave only the dining segment in the room.
In the photo, the design of the kitchen is 6 square meters with a window with a windowsill integrated into the bar table.
Panel houses often have a kitchen with a niche. This recess does not spoil the layout of the room 6 square meters and can be conveniently used for various purposes.
Photo gallery
Due to some design tricks and a creative approach, it is possible to make the interior of a kitchen of 6 sq m not only stylish, but also extremely functional.

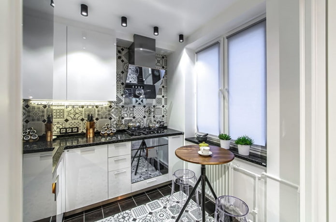
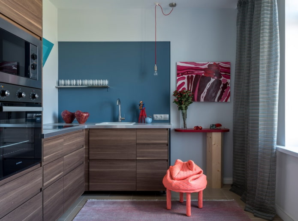
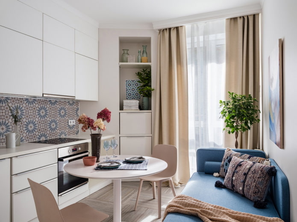
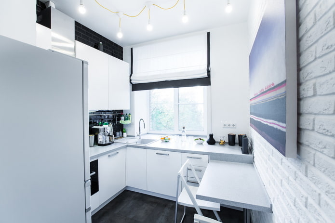
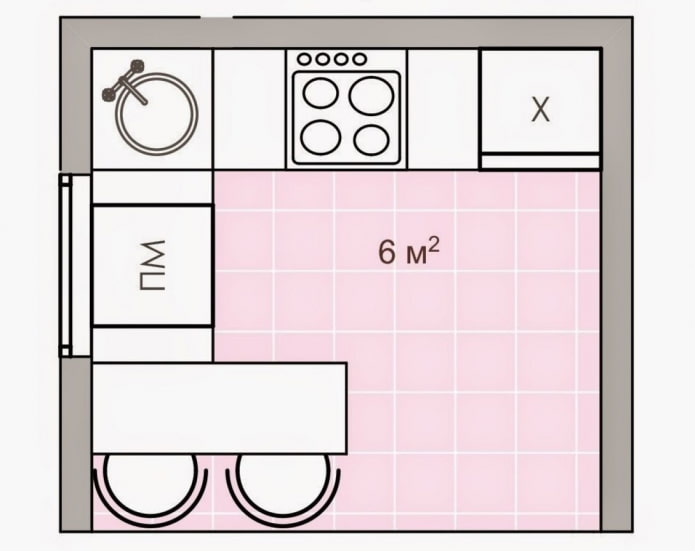
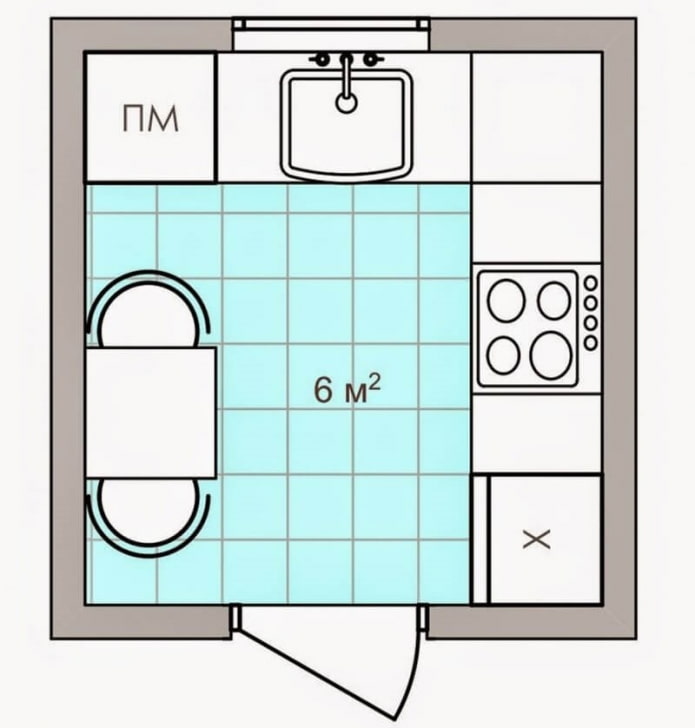
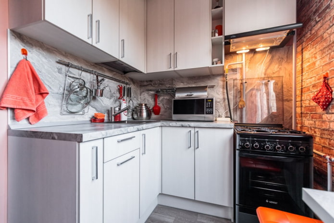
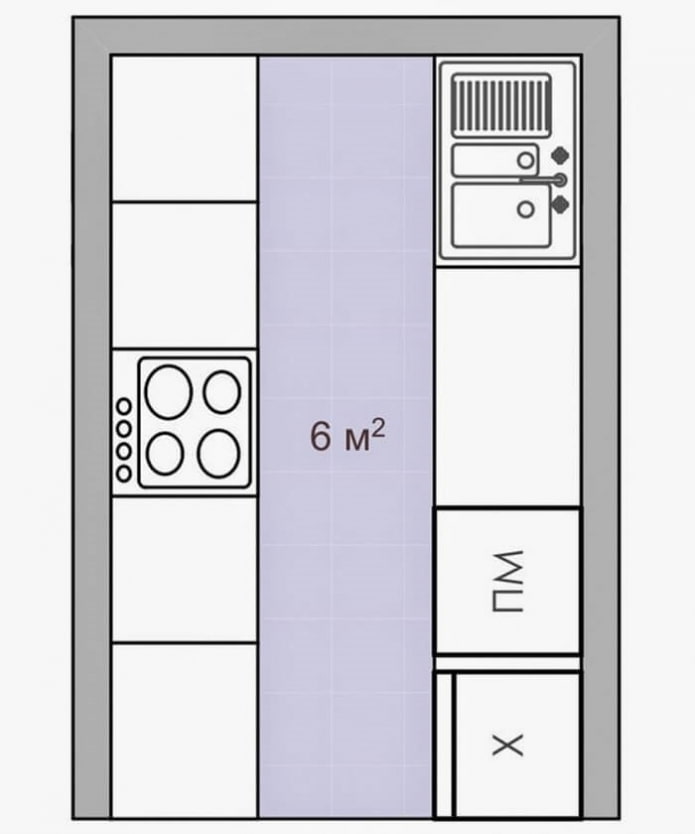
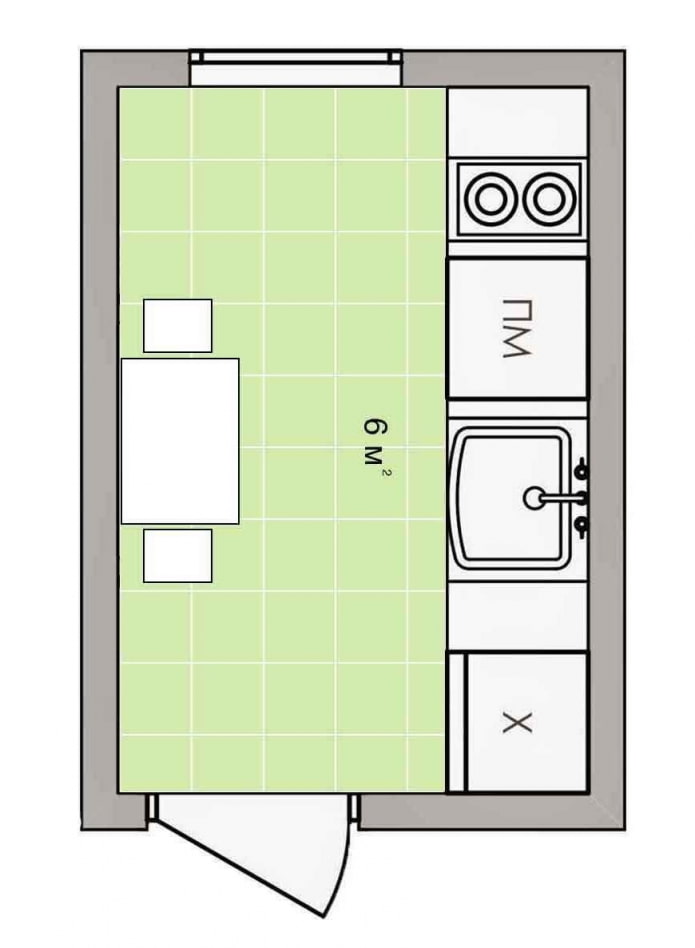
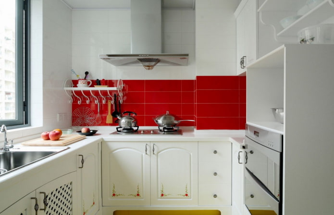
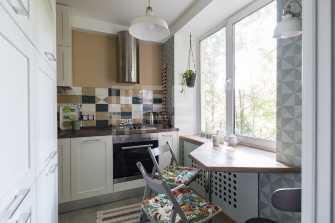
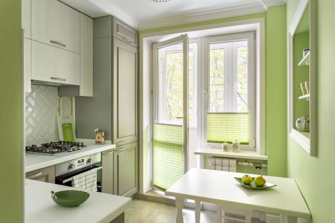
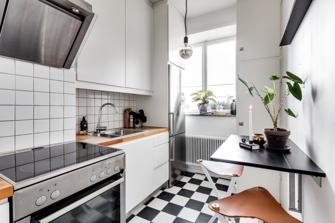
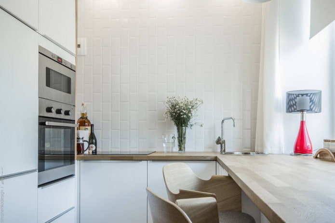
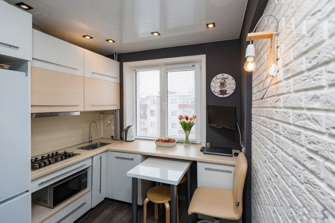
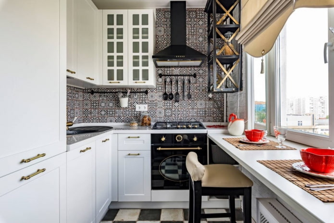
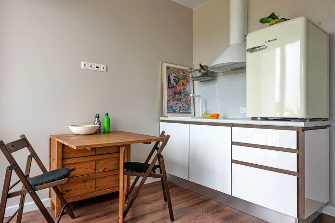
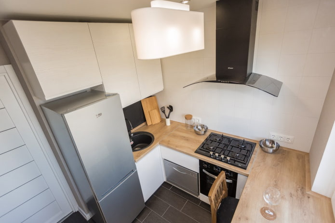
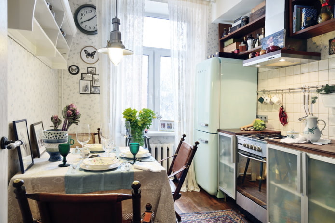
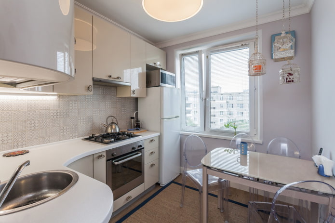
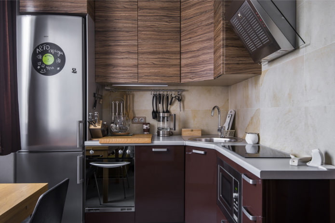
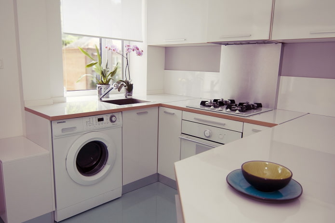
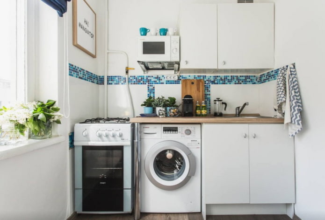
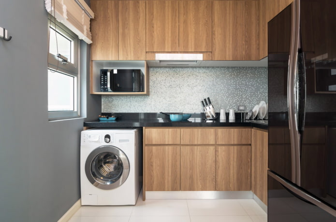
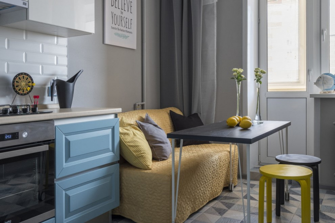
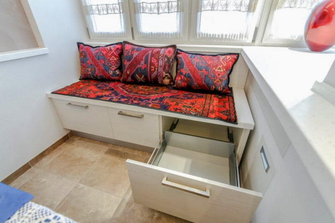
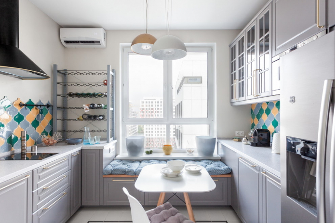
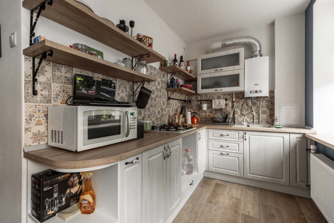
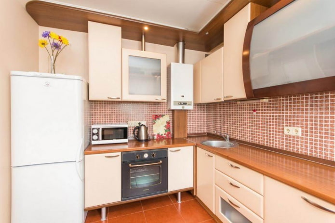
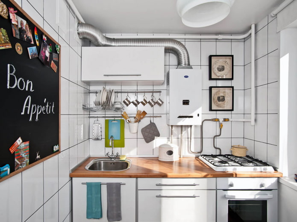
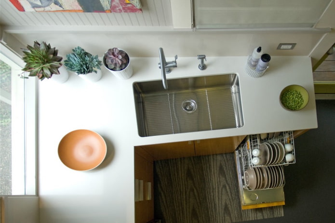
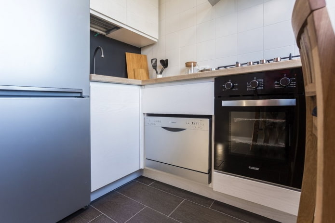
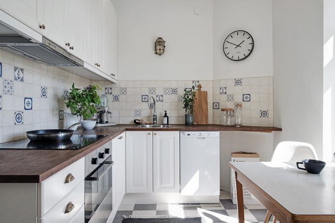
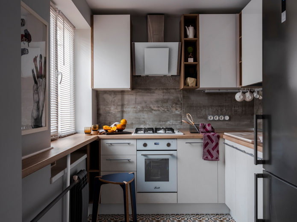
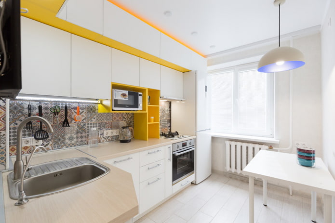
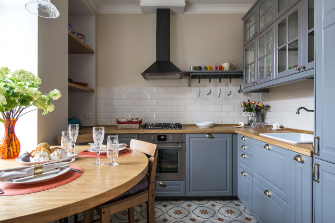
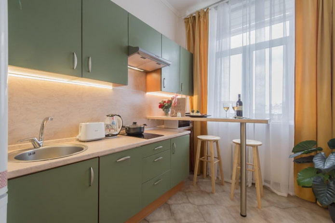
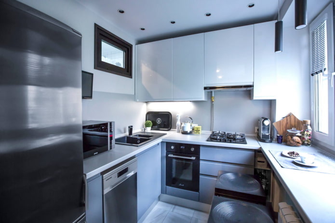
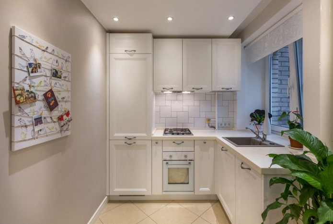
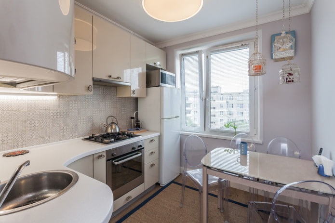
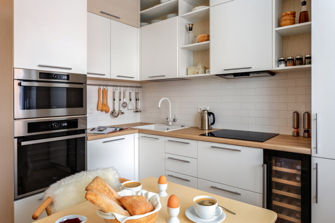
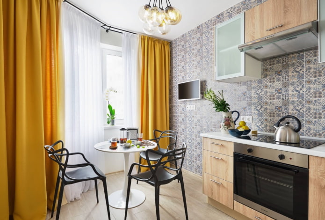
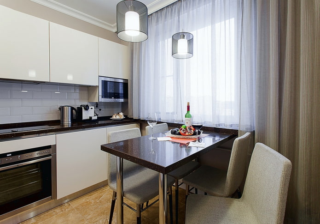
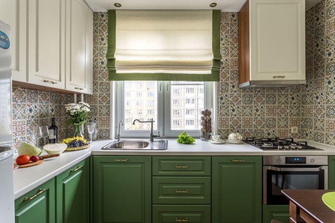
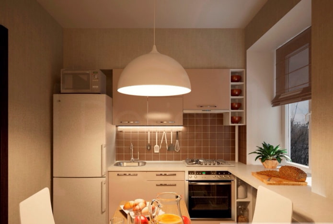
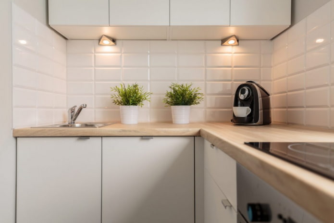
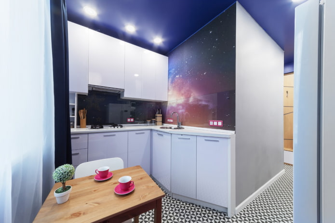
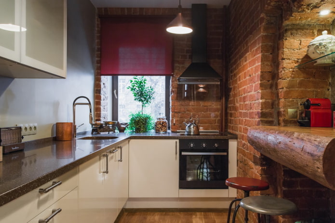
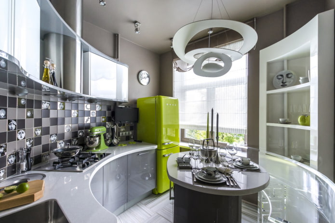
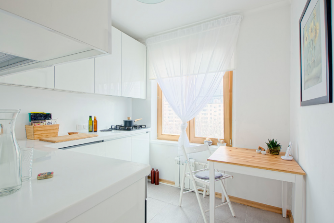
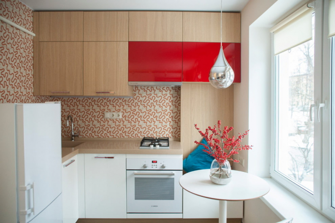
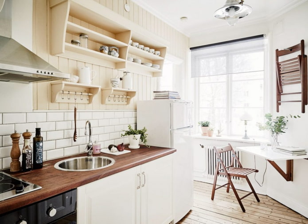
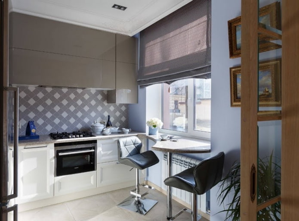
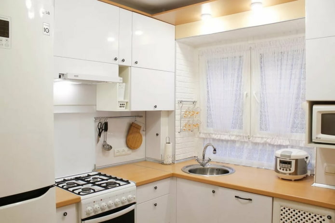
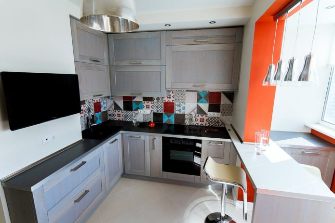
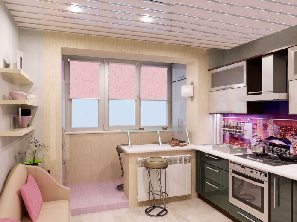
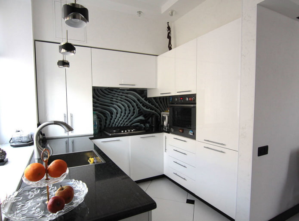
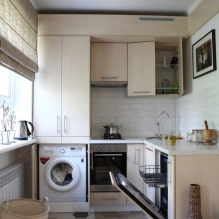
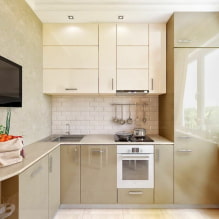
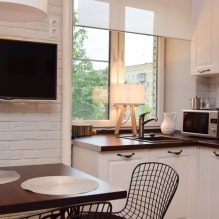
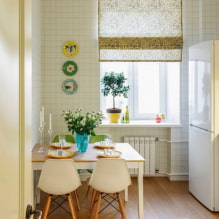
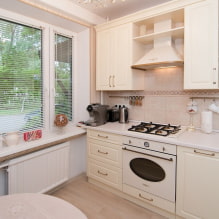
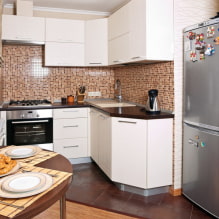
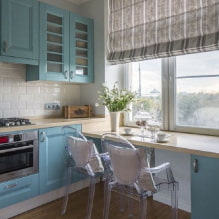
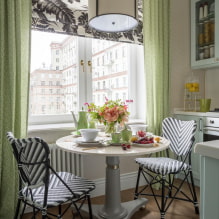
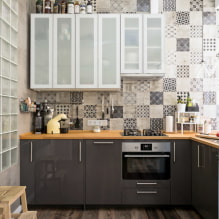

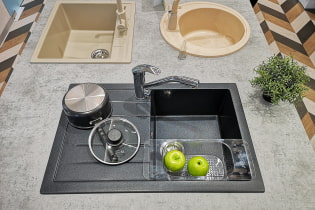 How to choose the color of the sink for the kitchen?
How to choose the color of the sink for the kitchen?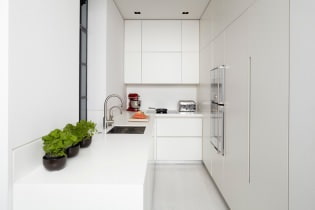 White kitchen: features of choice, combination, 70 photos in the interior
White kitchen: features of choice, combination, 70 photos in the interior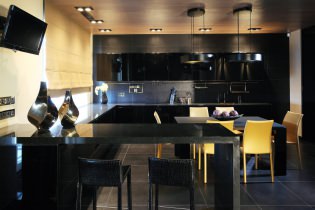 Black suite in the interior of the kitchen: design, choice of wallpaper, 90 photos
Black suite in the interior of the kitchen: design, choice of wallpaper, 90 photos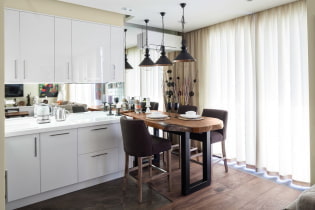 Modern design ideas for curtains for the kitchen - we make out the window stylish and practical
Modern design ideas for curtains for the kitchen - we make out the window stylish and practical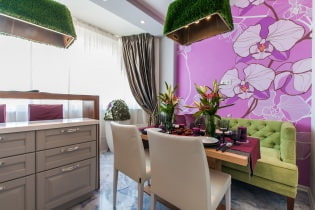 Wallpaper design: 65 photos and ideas for a modern interior
Wallpaper design: 65 photos and ideas for a modern interior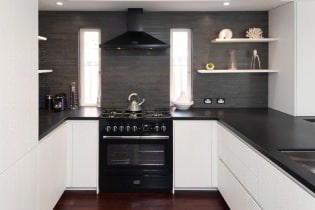 Design of a white kitchen with a black countertop: 80 best ideas, photos in the interior
Design of a white kitchen with a black countertop: 80 best ideas, photos in the interior