Layout 15 sq m
First of all, before you start repairs to combine the kitchen-living room, you need to not only think through the design, but also plan ahead with an approximate zoning. In a room of 15 squares, all functional areas in the form of a recreation area, a place for cooking and a dining segment should be provided. The layout directly depends on the shape of the room, the placement of window and doorways, as well as where communications are made. There are already finished projects for the kitchen-living area of 15 square meters.
Rectangular kitchen-living room 15 squares
In a rectangular room, fitting in light colors is appropriate, which will visually expand the space. The kitchen with glossy cabinets fits perfectly near the window, and the soft zone with a sofa fits perfectly into the far corner of the opposite wall. Thus, the working segment and the resting place will be sufficiently removed from each other.
For a narrow room, a p-shaped layout or linear arrangement of furniture items along the walls is suitable.
Corner configuration will allow to adjust the configuration of an elongated kitchen-living room. When installing such a design, the window sill is sometimes used and turned into an additional work surface, table or niche, which can accommodate a dishwasher or washing machine.
The photo shows the design of a rectangular kitchen-living room of 15 squares in an apartment in Khrushchev.
A two-row layout will be an excellent option for a kitchen-living room of 15 square meters, which has an average width. In this case, the dining area is located near the window or transforming furniture is purchased.
As a zoning element in a narrow room near one elongated wall, you can place a rectangular dining table.
In the photo, the linear arrangement of furniture in the interior of the kitchen-living room is 15 square meters rectangular.
Examples of square kitchen-living room on 15 m2
This room allows you to equip the kitchen area in one of the corners and separate it from the living room with furniture. For a square kitchen-living room, a two-row arrangement is also suitable, involving the installation of furniture elements along parallel walls. Thanks to this layout, it is possible to create a convenient place for cooking and equip the interior with a sufficient number of storage systems.
A dining area with a square or round table will perfectly fit into the design of such a kitchen-living room.
Since a feeling of confined space often arises in a square room, various visual techniques are used to improve the configuration of the space. The walls are decorated with horizontal stripes that expand the room and visually make it much more spacious.
An important role in the design of a square kitchen-living room is played by the location of the door. If the opening is in the center of the wall, choose an angular or double-row layout.
In the photo there is a layout of a square kitchen-living room of 15 m2 with a dining area complemented by a round table.
Zoning Ideas
The simplest and most affordable way is zoning with furniture items. A sofa or dining table is perfect for this. You can distinguish between the premises using the bar, which not only gives the atmosphere a stylish look, but also turns into a favorite place for a quick snack or breakfast. Also with the function of dividing the space perfectly through the rack.
To maximize the useful area, the kitchen-living room is zoned due to different wall and floor finishing materials. The cooking area is decorated with tiles or plastic panels, and the living room uses wallpaper, parquet or laminate.
Separate functional areas in the combined room can be highlighted. The main thing is that the shades are combined with each other and harmonize with furniture, household appliances and cladding. To give the interior a more stylish look, designers recommend choosing furniture that will contrast with the calm general background.
In the photo, zoning with a multi-level false ceiling in the design of the kitchen-living room is 15 sq m.
In the interior of the kitchen-living room 15 squares, perform visual zoning with contrast lighting. The working area is equipped with powerful devices with an intense light flux, and the place for rest involves more subdued light. You can mark the boundary between the plots with the help of several wall, ceiling lights, built-in lights or LED strip.
To create a modern and fashionable design, it will be appropriate to make a podium, and delimit the space with different floor levels.
An interesting solution is a lightweight wooden or glass partition. Weightless curtains and mobile screens are also suitable, which at any time you can simply remove and combine the kitchen area and living room.
How to arrange a sofa?
In a room with a linear kitchen, a sofa can be installed near a parallel wall. A small straight sofa will successfully fit into the window-sill space, and corner upholstered furniture rationally uses an empty corner in the room.
In the photo there is a sofa located along an elongated wall in the interior of a rectangular kitchen-living room.
In the square kitchen-living room, the sofa is placed on the border between the two zones. The design is located with a back to the working area, and a wall-mounted TV is hung in front of it. This option is the most convenient and versatile.
In the photo there is a kitchen-living room of 15 m2, decorated with a gray corner sofa.
How to equip a room?
The main furniture of the kitchen-living room of 15 square meters are elements in the form of a headset, sofa and a dining table with chairs. Items should not only correspond to the style of the room, but also be compact and functional.
A dining group in a small space usually occupies a minimum amount of space. Sometimes, to save space, the table is replaced with a bar counter.
The recreation area in the interior of the kitchen-living room is 15 square meters, it is better to arrange upholstered furniture with a practical and well-washable upholstery. A rectangular or angular model, which can be supplemented with a small coffee or coffee table, is perfect.
The working area should include kitchen furniture and all necessary household appliances such as a refrigerator, stove, oven, dishwasher and microwave.
To visually increase the space, the kitchen combined with the living room is equipped with transparent plastic furniture and glass elements are used.
The photo shows an example of arranging a kitchen combined with a living room.
Options for combined kitchen with living room in various styles
The kitchen-living room can be decorated in a high-tech style, which involves simple forms, a minimum of decor and a large amount of lighting to visually expand the space. The interior is kept in black, white, gray and cream.The decoration is appropriate to use metal, plastic, brick and frosted glass.
The classic-style design is distinguished by furniture made from natural materials and a wooden kitchen set, behind the facades of which all modern appliances are hidden. The room is decorated in pastel colors and is decorated with stucco, gilded, bronze elements and other luxurious details.
In the photo, the design of the kitchen-living room is 15 squares in the loft style.
A loft can simultaneously combine cutting-edge, functional appliances and retro technology. This combination makes the atmosphere incredibly stylish and original. Rested antique furniture items can be located in the recreation area, and the kitchen is decorated with a non-standard dining table with chairs made of bright colored or transparent plastic.
In the photo there is a kitchen-living room of 15 square meters with an interior made in the style of an American classic.
Interior Design Ideas
The cooking zone and the dining segment are best done in warm colors, which will help to improve appetite, and a place for rest and relaxation is decorated in soothing cold colors.
In the photo there is a design variant of the kitchen-living room with a bright accent in the form of a small sofa with orange upholstery.
You can revive the atmosphere of the kitchen-living room of 15 square meters, due to decorative elements and colorful accents. When using bright impregnations, the following rule is taken into account: large and dimensional objects should have a less saturated color. Fine decor and accessories, on the contrary, should be chosen in deeper shades.
Photo gallery
A kitchen-living room of 15 sq m will become a rational and practical interior solution for people who live in a house, apartment or studio with a small area. Thanks to a sensible zoning, a competent choice of style and properly selected furniture, it turns out to achieve a harmonious design with individual design.

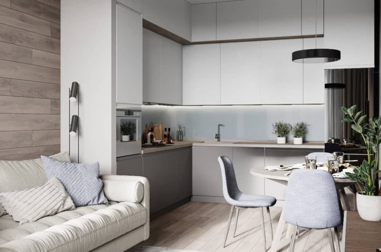
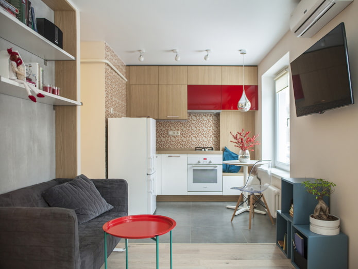
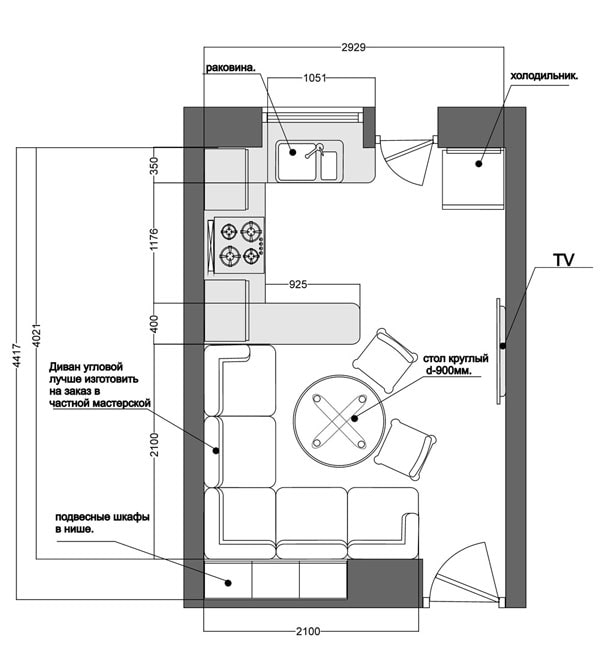
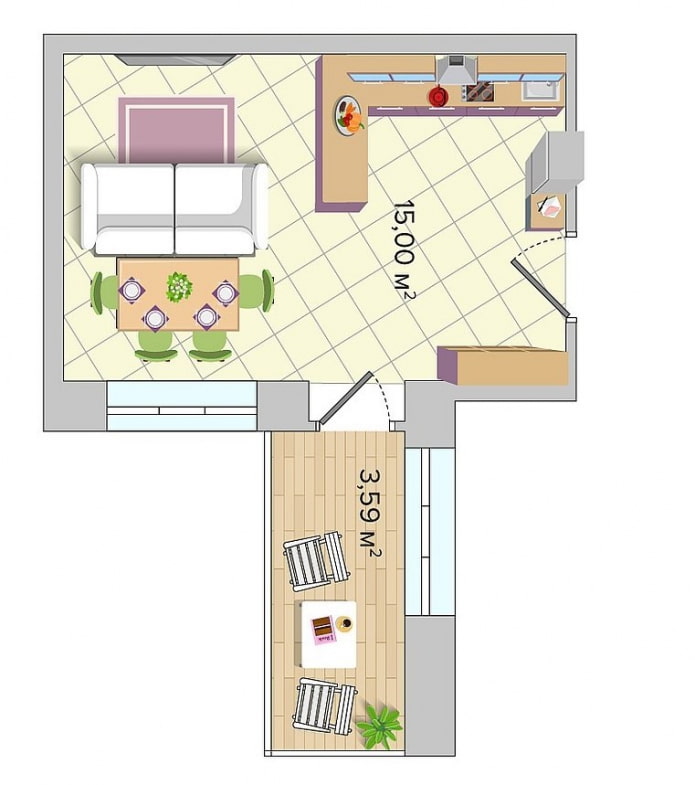
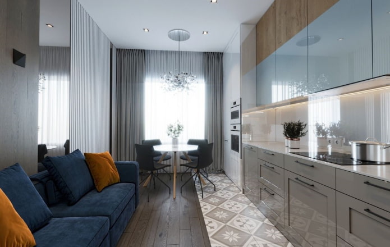
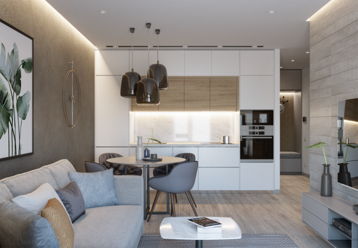
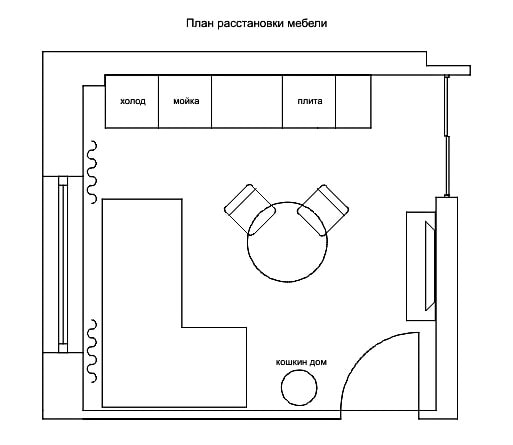
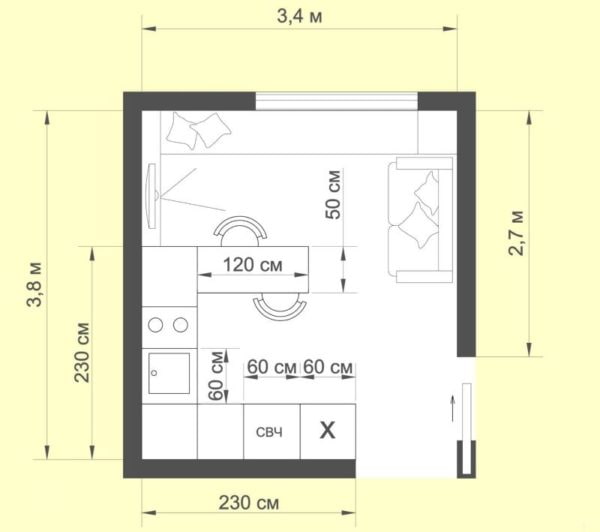
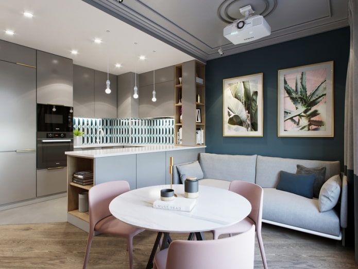
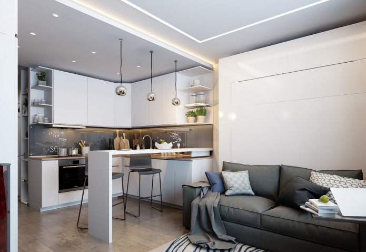
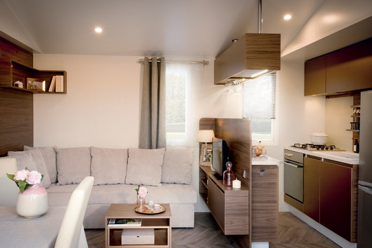
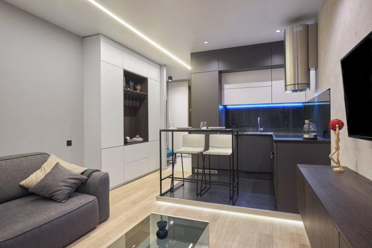
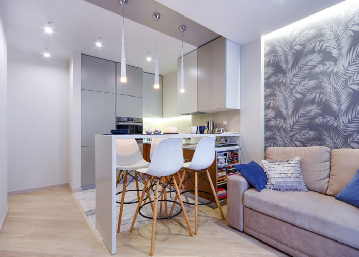
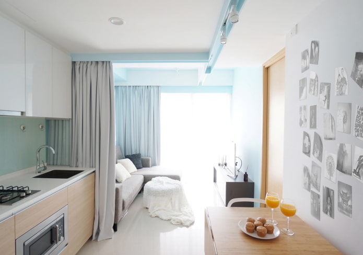
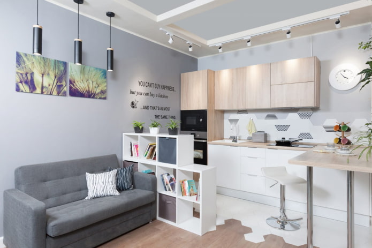
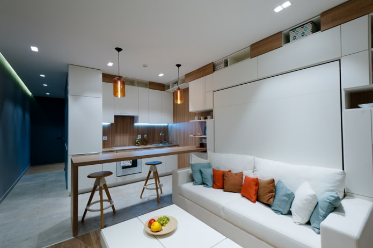
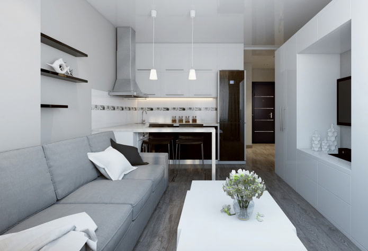
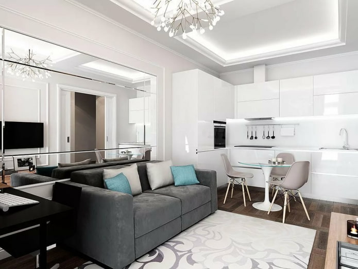
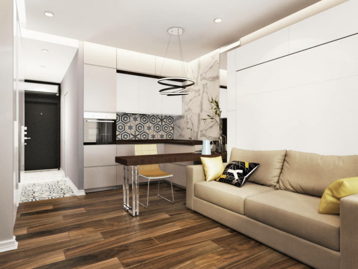
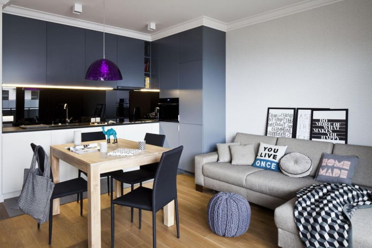
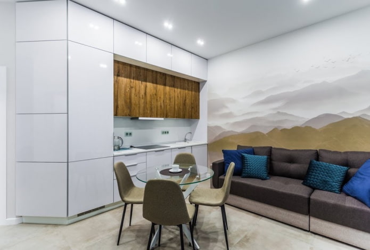
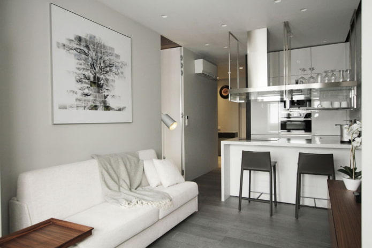
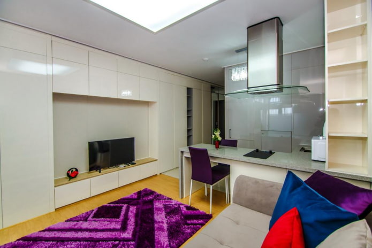
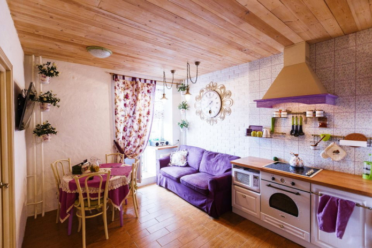
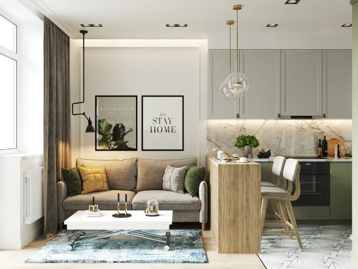
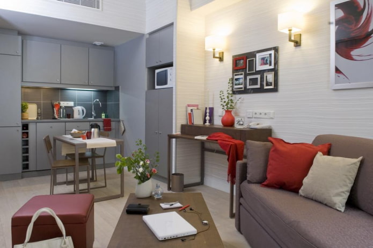
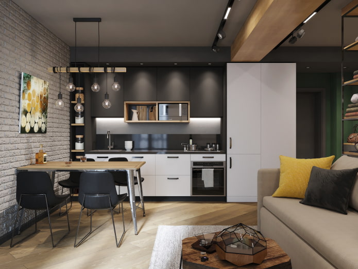
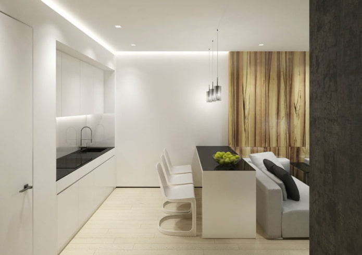
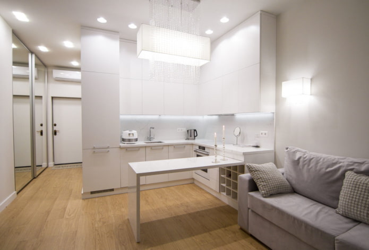
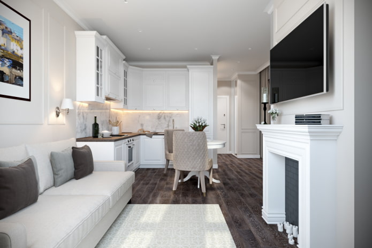
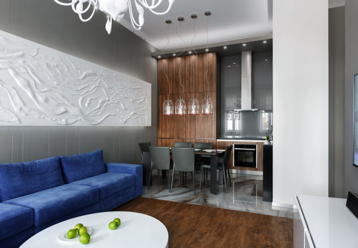
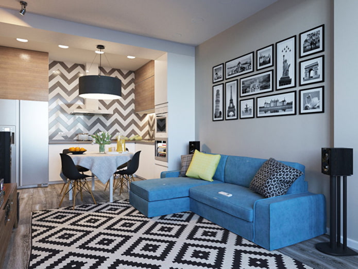
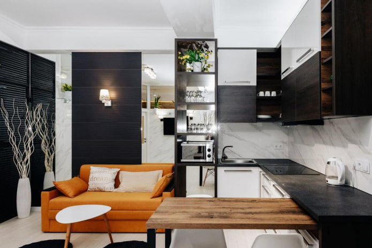
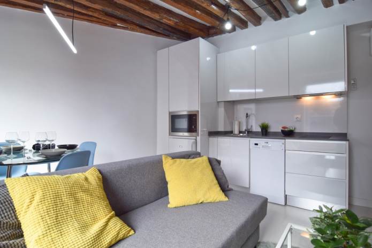
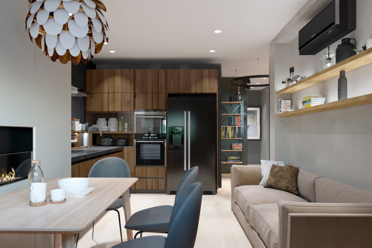
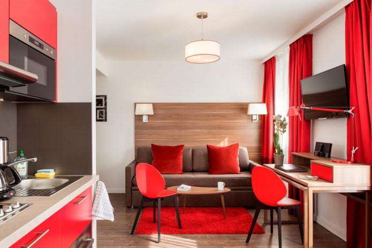
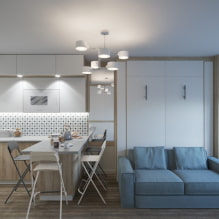
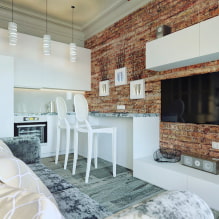
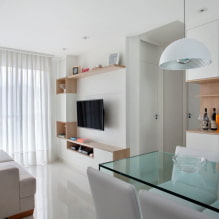
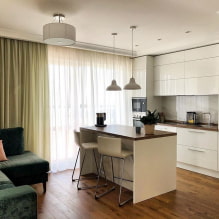
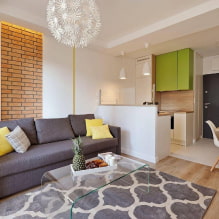
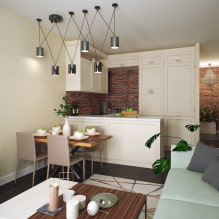
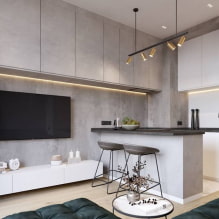
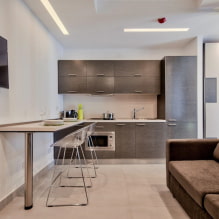
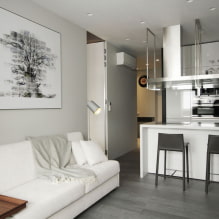

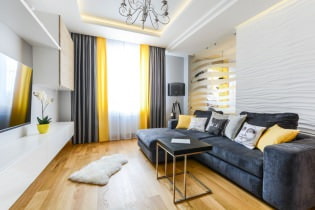 Choosing the best living room interior style: 88 photos and ideas
Choosing the best living room interior style: 88 photos and ideas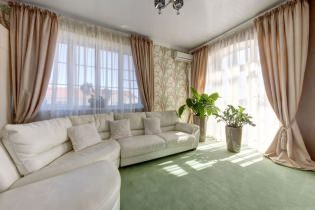 Curtains in the living room: 70 stylish photos of ideas in the interior
Curtains in the living room: 70 stylish photos of ideas in the interior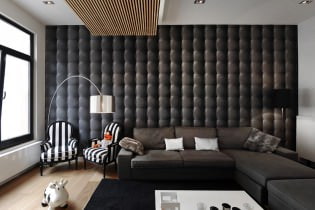 Wall decoration in the living room: choice of colors, finishes, accent wall in the interior
Wall decoration in the living room: choice of colors, finishes, accent wall in the interior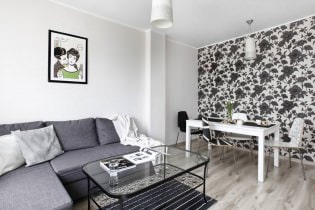 White and black and white wallpapers in the living room: 55 photos in the interior
White and black and white wallpapers in the living room: 55 photos in the interior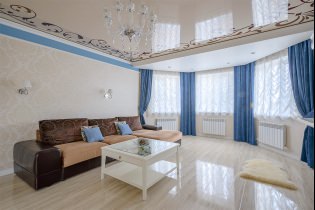 Stretch ceilings in the living room: views, design, lighting, 60 photos in the interior
Stretch ceilings in the living room: views, design, lighting, 60 photos in the interior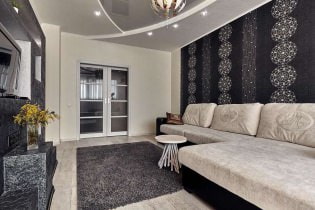 Wallpaper in the interior of the living room: 60 modern design options
Wallpaper in the interior of the living room: 60 modern design options