Layout 17 sq.
The final living room interior of 17 sq m depends on the initial parameters of the room: measure the room with a tape measure and transfer the reduced drawing to a sheet of paper. So it will be easier for you to see all the pros and cons of your space. In addition to the size of the walls, determine the number of windows and doors, their location.
Rectangular living room 17 m2
The rectangle is ideal if you intend to combine several zones in a 17-meter living room. In one part of the room there is a sofa and a TV, in another work or dining area.
The photo shows classic furniture in the living room
If your room is initially narrow and elongated, use various techniques to “extend” the walls. The main secret in the transverse lines is to lay the flooring perpendicular to the long sides, lay carpets and paths, use striped wallpaper on the short parts. Large furniture for the living room (wardrobe or sofa) also does not need to be built along a long wall.
Photo living room 17 sq m photo in a modern style
Walk-through lounge
The design of a living room of 17 square meters is complicated if there are more than one door. In the passage room of 17 sq., First of all, think about replacing swing doors with sliding. In order not to disturb the interior, paint the doors in the color of the walls or cover with identical wallpaper. Another way to expand the space is to hang mirrors on the door.
In the design of the living room, it is important not to clutter the aisles. Dimensional elements (cabinet, table, upholstered furniture) are best removed away from doorways, and small (shelves, cabinets, shelves) can be placed next to the entrances.
The photo shows an example of a living room 17 sq.
Square hall
The layout of the living room of 17 square meters in the shape of a square can be absolutely anyone! Arrange objects along walls or in the central part of the room - initially the correct geometry does not need to be adjusted, so it all depends on your imagination.
The composition of a sofa, a table and two armchairs on the sides opposite the modular wall with a TV looks advantageous.
In the photo there is a small room with access to the balcony
17 sqm living room with balcony
Often, access to the balcony in panel houses is located in the living room and this is a great opportunity to increase the area of 17 squares! The only caveat - the balcony should be insulated.
If you dismantle the double-glazed window, a working or dining table will fit on the windowsill. Without dismantling, a creative or work area, storage area is placed on the insulated balcony.
It is desirable to arrange upholstered furniture with a TV on the other side, or at least move it away from the entrance so as not to create a heap in one corner.
In the photo, the living room combined with a balcony
Zoning
Zoning in the design of a living room can be physical and visual. The first includes partitions, screens and shelving. Visually, the zones are separated by:
- Colors. Example: a black wall behind an armchair and light gray in the dining area.
- Sveta. Example: spotlights above a coffee table and a large chandelier above a dining room.
- Floor level. Example: installing a bed on a podium.
For a small room, the visual border is most suitable, because screens and shelving take up space. The exception is the bed, it is placed behind the partition.
In the photo zoning of the hall using a wooden partition
The design of a living room of 17 square meters may include the following functional areas:
- Recreation. It has upholstered furniture.
- Storage of things. Various racks, cabinets.
- Work. A desk with a computer and a comfortable chair.
- Sleep. Separate bed with bedside tables.
- Food intake. Dining table with chairs or ottoman.
Combine the areas to fit the living room and bedroom into 17 square meters. A high-quality sofa with an orthopedic base will become a full-fledged berth and save about 4 m2 (in comparison, if the bed and the couch are separated).
Tip: Do not put anything near the sofa that will interfere with its folding.
The TV will fit perfectly into the wall opposite the soft sofa. But if there is nothing special to store in the hall, just hang it on the bracket and discard the cabinets at all.
The desktop, as we have already said, can be taken out onto the balcony. If the apartment is not there, use the window sill, and move the recreation area away from the window.
If the kitchen is small and you plan to take the dining room into the hall, take care of its proper location. A good place for a table is at the door or arch between the kitchen and the living room, if there is such a passage. If there is a corridor between the rooms, put a table near the entrance so as not to go with plates through the whole room.
Some owners will equip a small bar or table for daily meals in the kitchen, and they will welcome guests in the hall. In this case, you can pick up a folding table-transformer, which, when assembled, serves as a magazine, and when unassembled, it holds 6-10 people at lunch.
What color is better to design?
The living room of 17 square meters is not very large, so when designing it is correct to use a maximum of bright colors.
A room with windows to the south will cool and calm the gray, blue, green palette. Beige, peach, yellow tones will warm the northern hall, they will also add comfort and warmth. A dark room with minimal natural light will save boiling white.
The totally bright living room of 17 square meters in one color scheme looks boring, add dark for a dramatic effect or bright for mood. Accents can be small - accessories, pillows and other small textiles, paintings, or large - furniture, wall, curtains.
Pictured is a modern 17 sqm living room with a green sofa
Color and light are inseparable: poor lighting will ruin even the brightest living room. When planning lighting in the design of the hall, adhere to the main rule: there is not much light! Discard the typical ceiling chandelier in favor of several fixtures in different zones: a pendant lamp above a coffee table, a table lamp in the work area, a floor lamp or LED lighting to create a cozy atmosphere.
Pictured are muted mustard and emerald accessories in the room.
Finish options
The choice of finishing materials for floor, walls and ceiling in the living room is extensive. You do not need special washable or resistant coatings, so trust your taste. Repair is done from top to bottom.
In the photo, the use of geometric elements in the interior
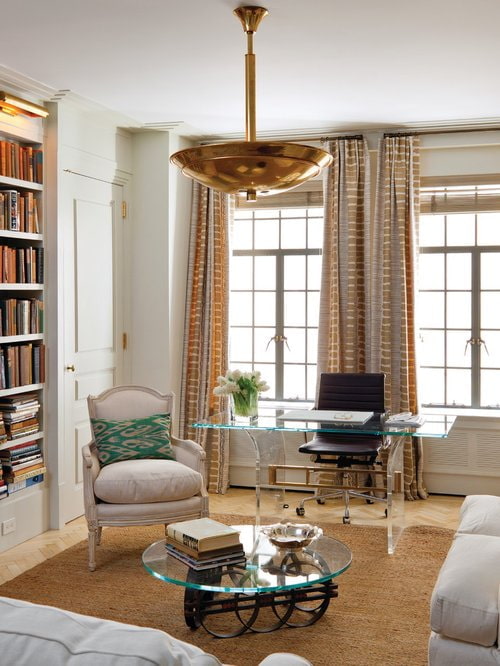
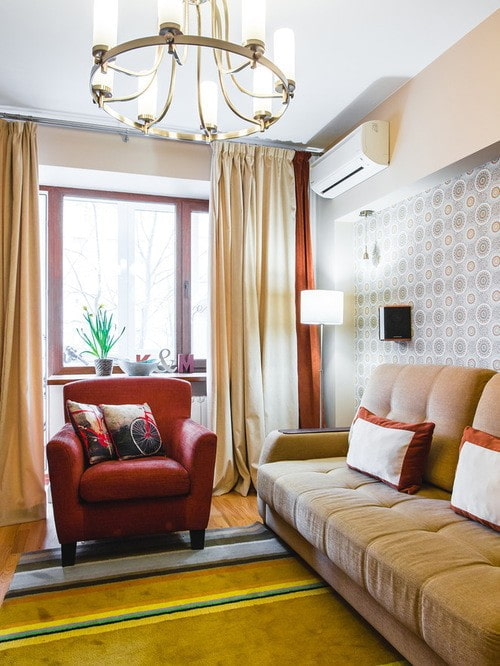
- Ceiling. A smooth surface is enough to whiten or paint - this is a classic. In other cases, the stretch ceiling will save, and the glossy surface will also expand the space.
- Walls. Wallpaper choose plain or with a small pattern, one of the walls can be accented using photo wallpaper. The image on them also should not be macro - in small spaces the real scale of objects looks more advantageous. The paint is more durable, but requires careful preparation of the surface. One of the sides can also be distinguished with the help of a drawing - then the design of the living room of 17 square meters will be 100% individual!
- Floor. It is most pleasant to walk on a warm surface. Common laminate and linoleum are durable and easy to care for. The carpet is ideal for families with children and such a floor does not need to be washed, just vacuum.One of the most expensive finishing materials - parquet - perfectly complements the classic interior.
Pictured accent wall with tropical wallpaper
How to furnish a living room?
There are 3 main ways of arranging furniture in the hall:
- Symmetry. One object (table, sofa) is installed in the center, the rest are mirrored on both sides. It looks harmonious, but suitable for living rooms with areas for relaxation and storage only.
- Asymmetry. In fact - a chaotic arrangement of objects. Often used in rooms of non-standard forms, where it is necessary to level out the design flaws.
- A circle. An anchor is placed in the center, the rest of the furniture is placed around it. Symmetry and mirroring are optional.
The photo shows a circular arrangement of furniture
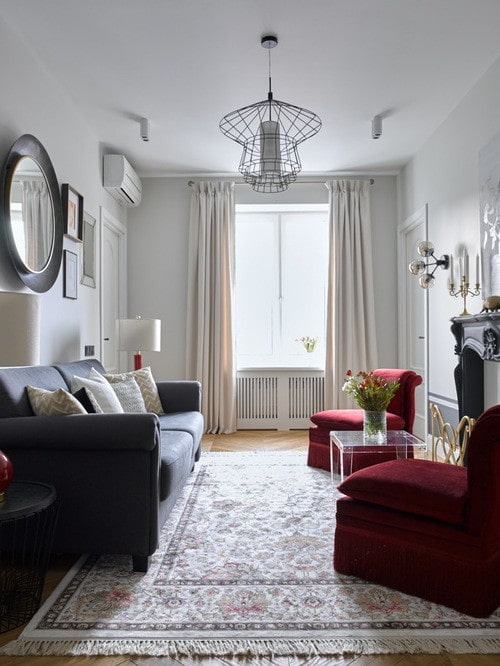
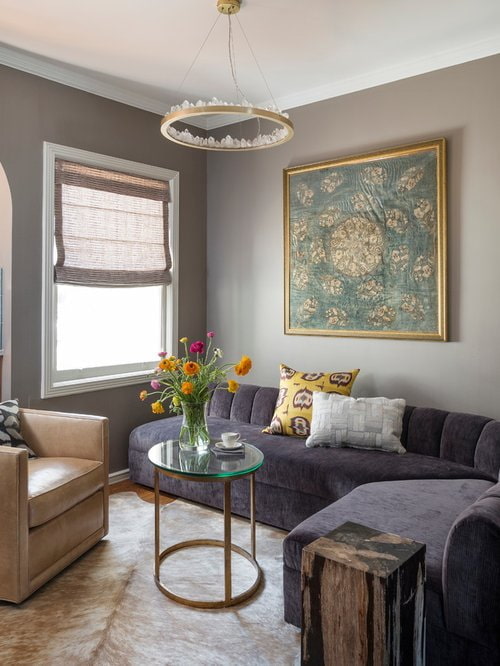
Before deciding on the arrangement, select the king of the living room - a sofa!
- Direct sofa. On a standard size model it’s convenient to sit together or three, for more people, add comfortable chairs. Suitable for any environment, does not limit the choice of place.
- Corner sofa. Ideal for frequent meetings with friends. The most compact version of its placement is in the corner. It can also zone the room - for example, to separate the recreation area from the dining room or work room. Exclusively for asymmetric layout.
- Sofa with ottoman. Unlike angular, in this model the back is located only on one side. If the TV is opposite, it’s convenient to watch reclining.
If your living room has a real fireplace or you plan to equip a decorative fireplace, place it under the TV. But do not forget about the protective barrier between them, if a fire burns in the fireplace, the regiment can handle this task. Another idea is to put the fireplace in an empty corner diagonally from the sofa.
In the photo, an implementation option for a bright interior
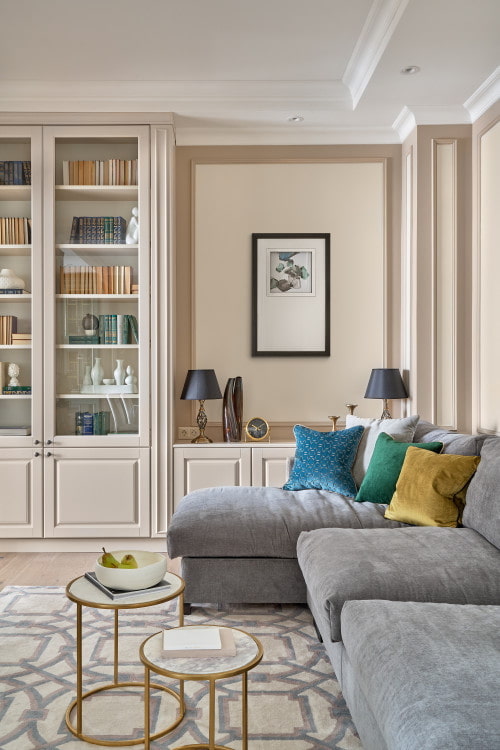
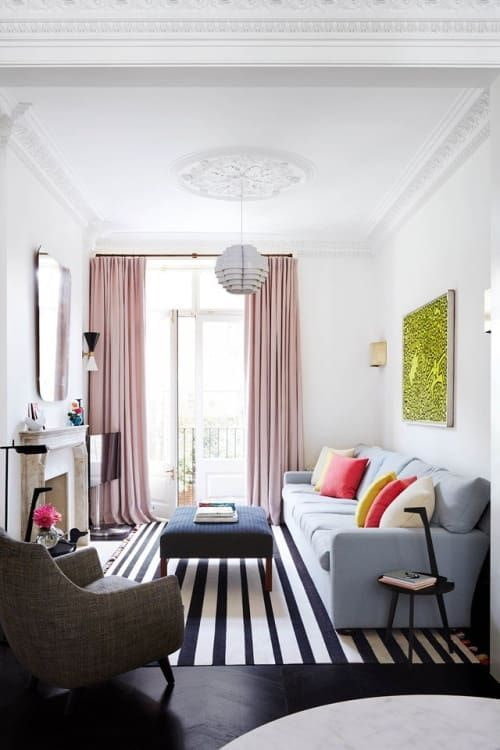
Examples in various styles
The minimalist style living room looks modern, but requires constant maintenance of order. Its characteristic features are the absence or a small number of accessories, empty surfaces, closed cabinets and calm shades.
Loft is not only black and brick walls. In order not to visually reduce the 17 sq.m room, create an interior in white or gray shades, and add dark ones in accessories.
Pictured living room design 17 sq. In eclectic style
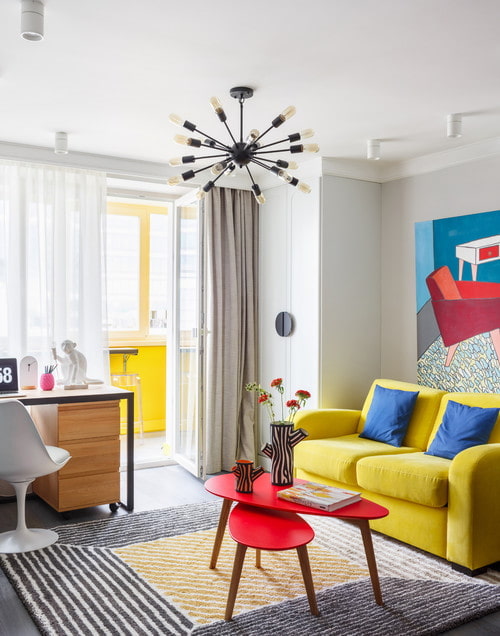
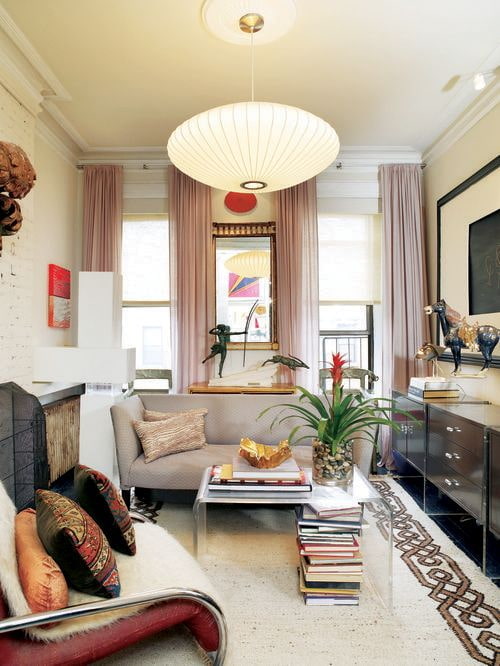
The classic living room is distinguished by elegance. You can emphasize the style with the help of copper or gilded lamps, carved furniture from natural wood and painting. In a classic style, pastel shades are welcomed, which is perfect for small rooms.
High-tech hi-tech is characterized by an abundance of modern technology, practical furniture, glass or metal decor and clear lines. Mirrors that are also suitable for this style of interior will expand a small space.
In the photo, a project in the classic style of coffee color
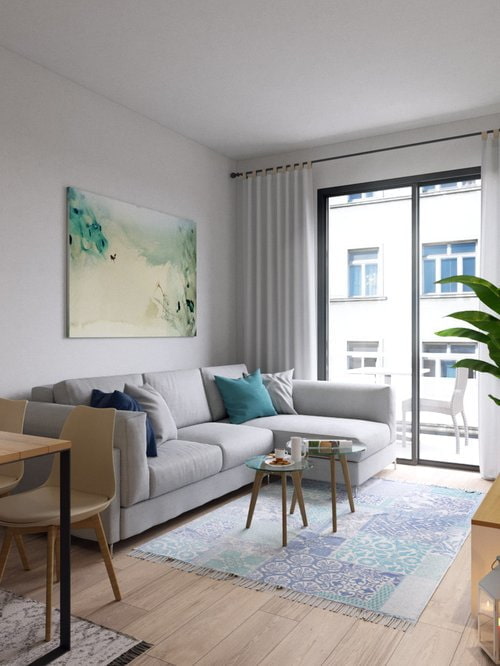
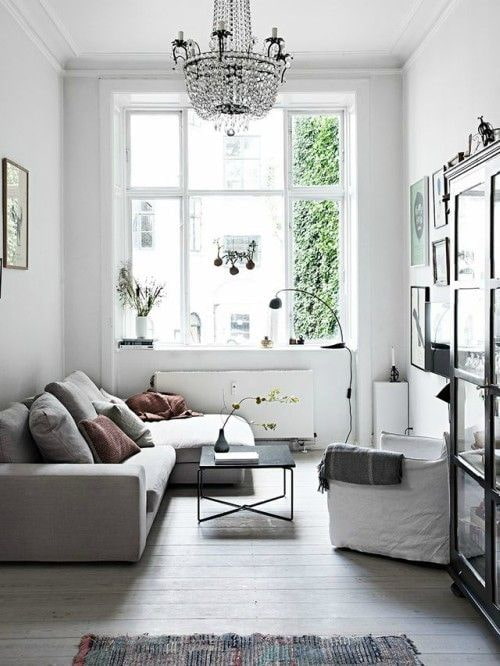
Photo gallery
When creating a stylish design of a living room of 17 sq., Think in advance about the arrangement of furniture, zoning and lighting. So that the room does not look small, do not overload it with accessories, use multifunctional furniture and choose light shades.

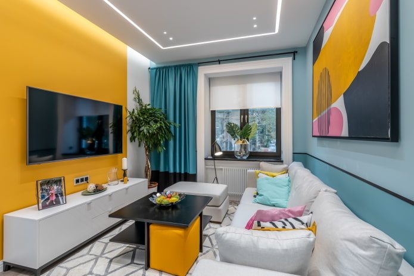
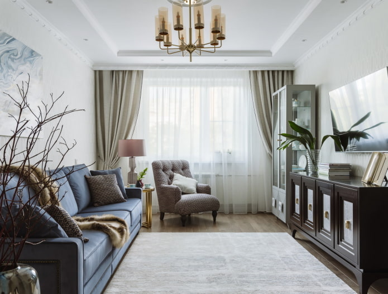
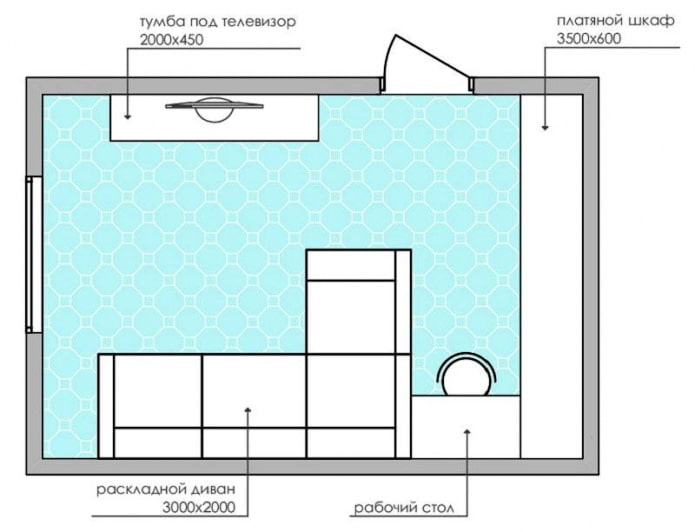
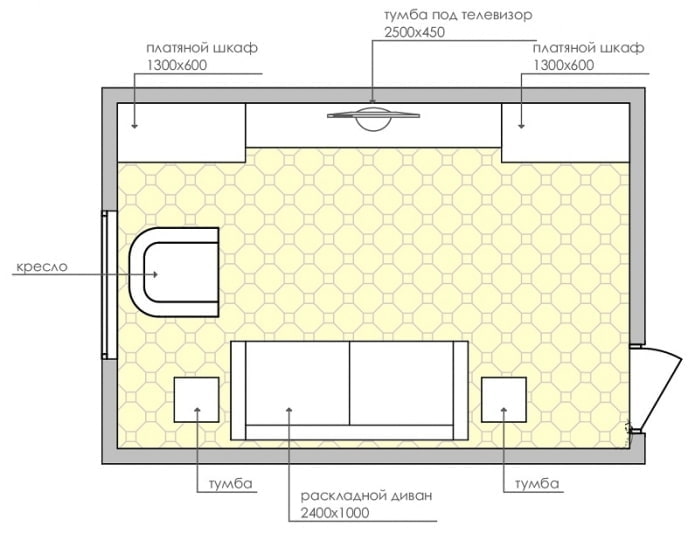
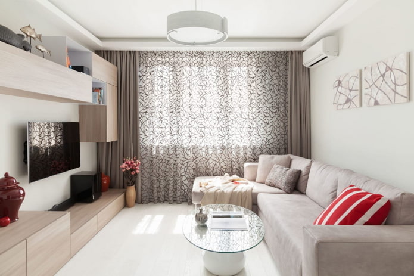
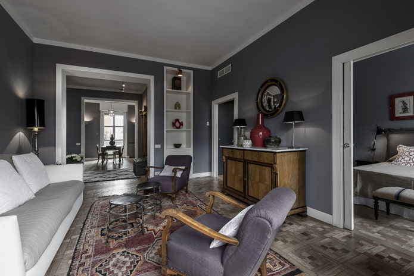
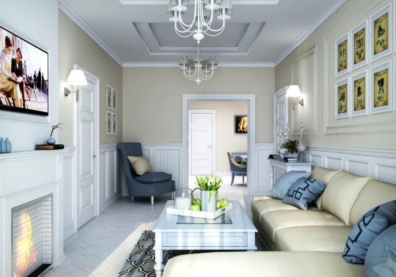
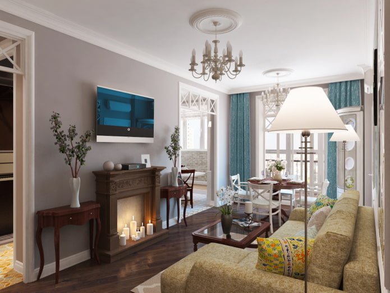
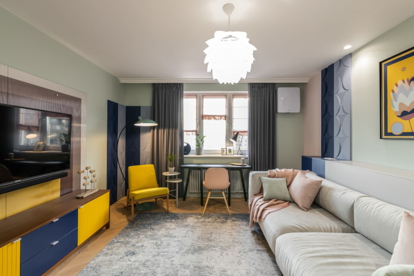
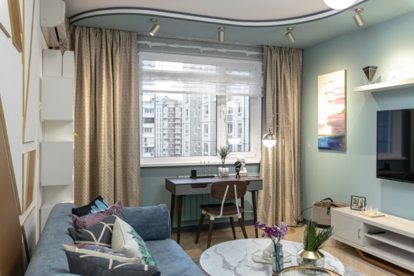
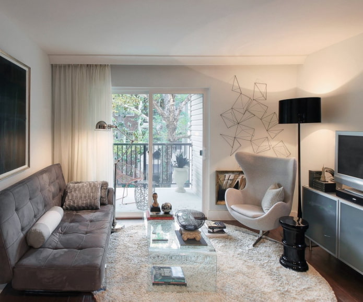
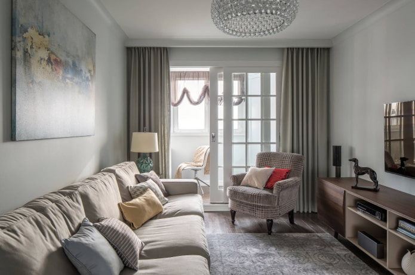
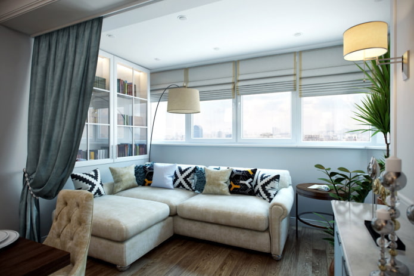
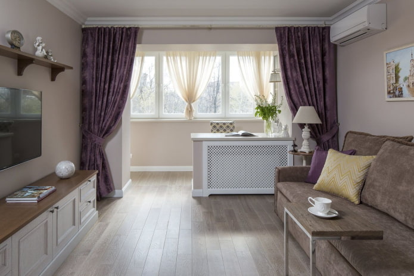
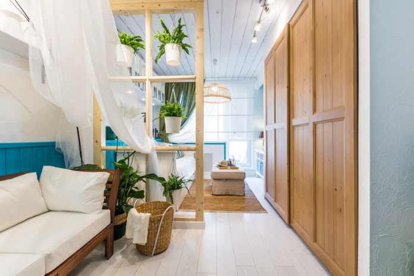
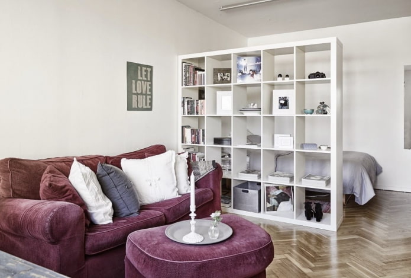
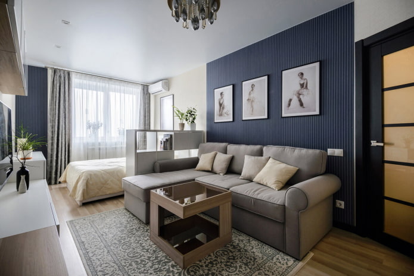
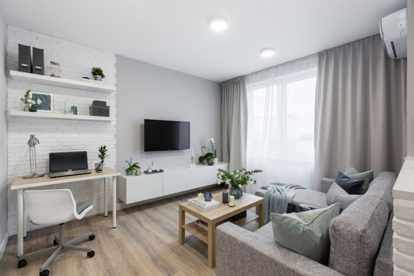
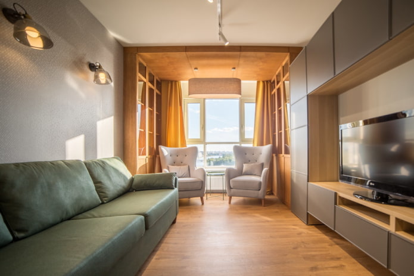
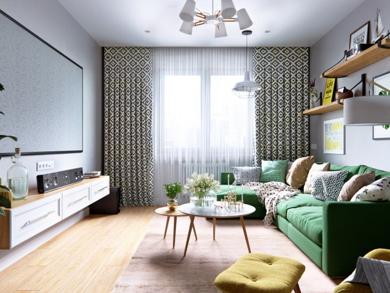
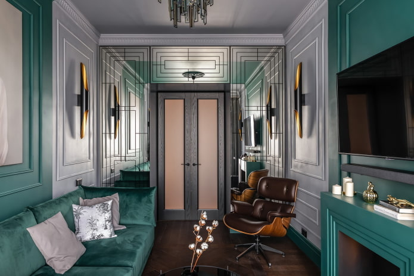
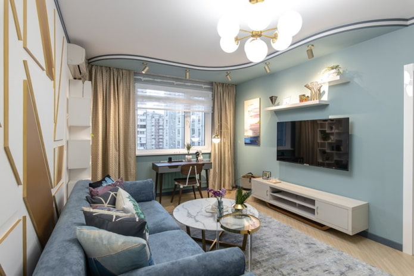
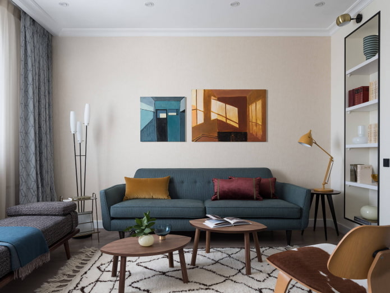
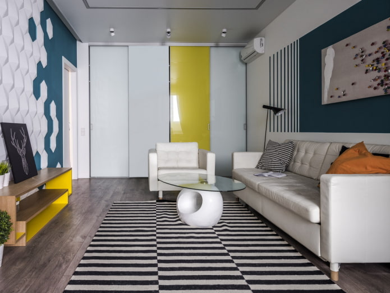
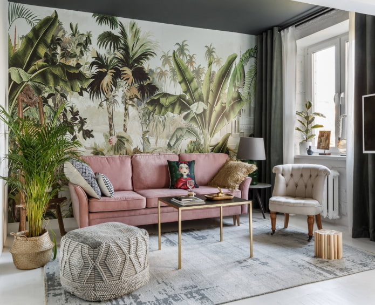
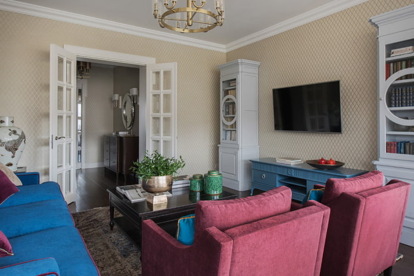
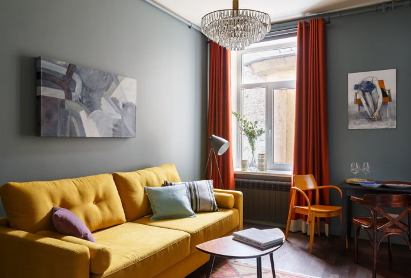
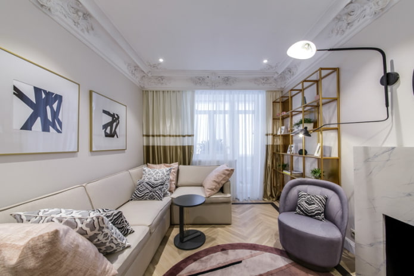
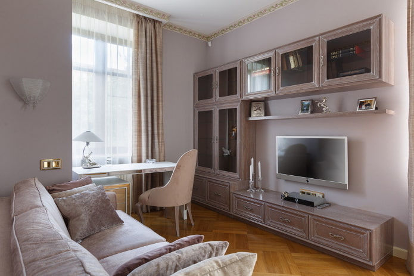
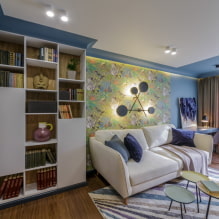
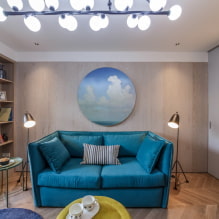
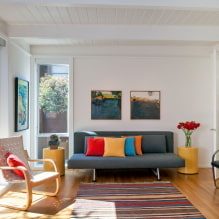
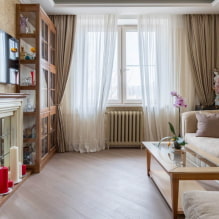
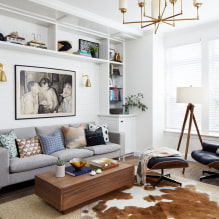
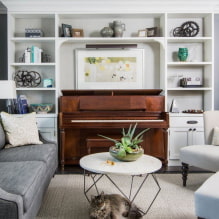
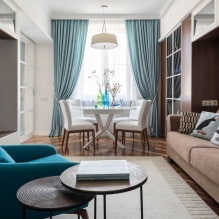
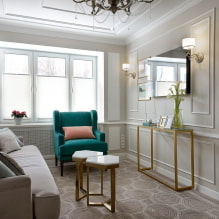
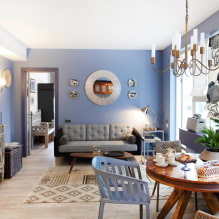

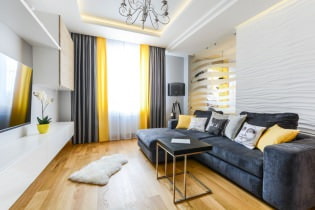 Choosing the best living room interior style: 88 photos and ideas
Choosing the best living room interior style: 88 photos and ideas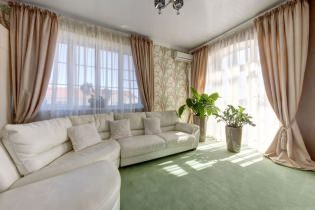 Curtains in the living room: 70 stylish photos of ideas in the interior
Curtains in the living room: 70 stylish photos of ideas in the interior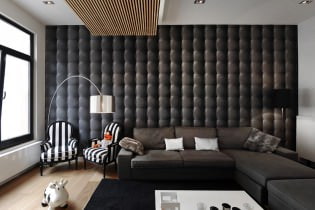 Wall decoration in the living room: choice of colors, finishes, accent wall in the interior
Wall decoration in the living room: choice of colors, finishes, accent wall in the interior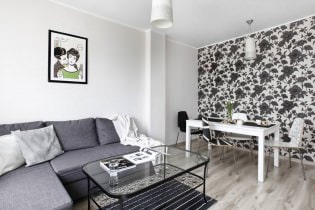 White and black and white wallpapers in the living room: 55 photos in the interior
White and black and white wallpapers in the living room: 55 photos in the interior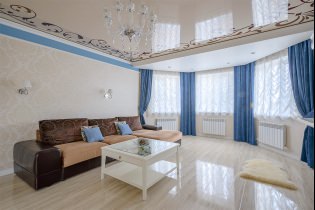 Stretch ceilings in the living room: views, design, lighting, 60 photos in the interior
Stretch ceilings in the living room: views, design, lighting, 60 photos in the interior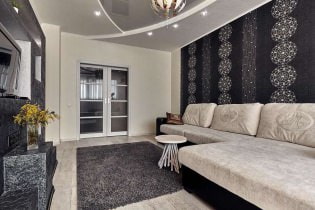 Wallpaper in the interior of the living room: 60 modern design options
Wallpaper in the interior of the living room: 60 modern design options