Style features
The main features of the original Norwegian trend and architecture:
- For construction, only natural and environmentally friendly materials are used.
- The design of the house in the Scandinavian style is minimalist, strict geometry and straight lines.
- One-story buildings with an attic are welcome. Structures in two floors are built much less frequently.
- The houses are characterized by a gable roof, which has a steep slope, as well as a gable and broken roof.
- The presence of panoramic glazing and large window openings is appropriate.
- Scandinavian houses are made in neutral and monochrome colors, providing an excellent background for bright splashes.
- The terrace and porch are impressive in size.
- Scandinavian-style houses lack a basement. The foundation is made quite high, this helps to prevent flooding and freezing.
Colors
The design of a scandi-house involves a tint palette that matches the naturalness and restraint.
White houses in the Scandinavian style
White facades are considered a fairly common option for countries in the northern region. Light cladding looks airy, fresh and easily perceived. In addition, white tones perfectly reflect the sun's rays and enhance the light.
The photo shows a single-story white house in the Scandinavian style.
Houses in black
Laconic black Scandinavian houses have an incredibly stylish look. Monochrome gamma favorably emphasizes minimalistic forms of the structure. In order to give the facade even more effect, the dark color is diluted with white or wood accents, adding a warm touch to the design.
In the photo there is a black Scandinavian house with bright orange accents.
Gray houses
Modern and practical exterior solution. Gray shades are perfectly combined with all the basic tones of the Scandinavian style.
The photo shows the exterior of a gray Scandinavian house.
Beige houses
Thanks to the rich beige palette and various midtones, you can achieve a truly noble and seasoned design. The beige will look original, complemented by contrasting dark or white elements.
Natural wood-beige palette, due to natural beauty and texture, perfectly complements the surrounding landscape.
The photo shows a beige-gray Scandinavian two-story house made of glued beams.
Decorating the house outside
The facade of the house in the Scandinavian style involves a simple and natural cladding in neutral colors.
Facade of a private house in Scandinavian style
For the exterior walls of a private cottage, mainly wood is chosen. Prefer wood panels or siding. No less relevant is the erection of walls from beams or logs. As building materials, the use of fibropanels, lining or various boards covered with paint is also appropriate.
In the photo, the outer cladding of the house facade in the Scandinavian style.
The surface of the walls is often decorated with plaster, laid out with artificial or natural stone. This finish can give a stylish and beautiful look even to a simple frame house.
A light exterior cladding will look advantageous in combination with a dark brick foundation and roof.
Scandinavian style roof trim
Proper design of the roof gives the exterior aesthetic and attractive appearance.
- Single-handed. It may have a different level of slope, depending on the general architectural concept, landscape design and climate. When finished with high-quality materials, such a roof is resistant to the weather conditions of Scandinavia. Snow falls on the roof in the form of an even layer and creates an even and safe load.
- Gable. Thanks to the steep gable roof, there is no need to constantly clean off precipitation.
- Flat. May have a square, rectangular or more complex shape. In order to avoid the accumulation of moisture on the roof surface, the correct calculation of slopes and the installation of a spillway system are required.
In the photo there is a country cottage with a gable roof trimmed with metal for painting.
As a roof, the use of tiles or metal for painting is suitable. Due to the harsh northern climate, materials in dark gray or saturated brown tones are mainly chosen.
An interesting highlight of the Scandinavian-style country houses is the Norwegian roof. To do this, apply plane greening with a plant cover in the form of lawn grass or even small flower beds. This solution not only has an impressive appearance, but also allows you to better keep the heat.
Doors and windows
In order for daylight to penetrate as much as possible into the house, large or panoramic windows are installed. Such openings will give space to the interior and emphasize the identity of the exterior. The windows are distinguished by rather massive frames with rough processing and have minimalist platbands contrasting with the facade. Due to the cold and harsh Norwegian winters, warm wooden structures are generally preferred over plastic products.
The photo shows the exterior of a beige Norwegian-style cottage with brown windows and doors.
The design of the doors has the same color scheme, shape and design as the window openings. Door leafs can also have panoramic glazing. As an entrance door, it is appropriate to use paneled structures made of solid wood, metal, glued, thyroid models or veneered products.
The photo shows the design of wooden entrance doors with glass inserts.
House exterior
House territory deserves special attention. The exterior harmoniously combining architecture and botany will give the site a well-groomed appearance and create a complete landscape composition.
Porch for the house in the Scandinavian style
An integral part of the Scandinavian-style house design is the porch. This element, as a rule, has a sufficient height and complements the central entrance.
On the territory of the house, a comfortable relaxation area is arranged, for example, in the form of a small terrace. The elevation can be sheathed with deck boards and coated with paint, combined with the house facade. On the porch it will be appropriate to install simple benches and tubs with plants. The terrace is complemented by a dining table and comfortable sun loungers. As a fence, use a wooden or hedge.
In the photo there is a private cottage in the Norwegian style with a porch and terrace, sheathed in wood.
Scandinavian landscape design examples
The landscape is extremely simple. Here, it is not entirely appropriate to decorate the site with large ponds and multi-color alpine slides. It will be enough to arrange the territory with neat flower beds and low conifers.
Near a private house in the Scandinavian style, you can plant spruce, juniper and other shrubs resistant to cold conditions. Low arborvitae, a hedge or a wooden fence, decorated with climbing plants, will harmoniously fit into the surrounding landscape.
The plot is also complemented by a mowed lawn, narrow gravel paths and green borders.
The photo shows an example of landscape scandi design in a spacious house area.
Home Design Ideas
Photos of finished houses and cottages in the Scandinavian style.
Small Scandinavian houses
Compact mini-houses, despite their small dimensions perfectly accommodate all the necessary elements for a cozy and comfortable stay.
In the photo there is a small house with an attic in the Norwegian style.
Small modular designs are affordable and easy to assemble. Such buildings allow you to change the layout, based on the preferences of the owners. The houses of the modules in the Scandinavian style can have a standard or unusual configuration.
Examples of large houses
Large-scale and spacious buildings, thanks to their large area, provide an opportunity to realize any interior design and create a unique layout.
The photo shows the design of a large two-story country cottage in gray tones.
The large house can be supplemented with a spacious terrace, which will undoubtedly turn into the main decoration of the building.
Scandinavian-style country house ideas
Neat and concise summer houses are decorated in light or pastel white, vanilla, beige, gray or pale pink. Outside, a round arbor, wooden deck chairs or deck chairs are installed. The landscape of the cottage will perfectly complement the hammock.
In the photo a lumber cottage with a small wooden veranda.
Wicker chairs or a wooden table with chairs can be placed on the veranda. In the courtyard of the country house various interesting art installations are perfectly realized. For example, you can decorate the territory with your own crafts or old flower teapots.
Photo gallery
The restrained, practical and at the same time original design of the house in the Scandinavian style organically fits into the surrounding exterior. The laconic and impeccably elegant structure accurately conveys the measured rhythm of life in the northern countries.

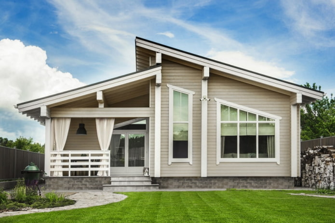
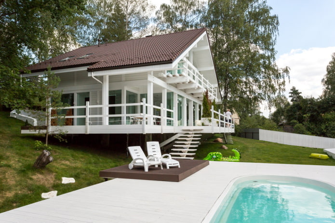
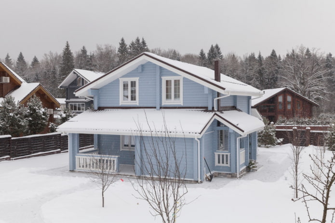
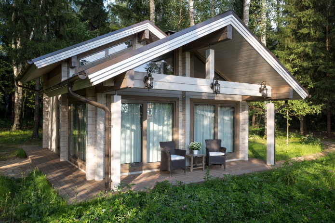
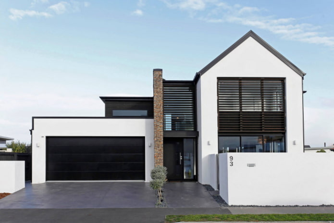
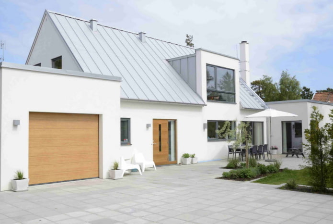
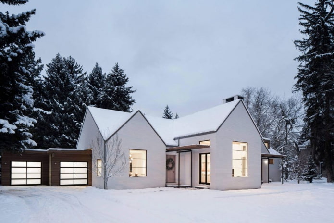
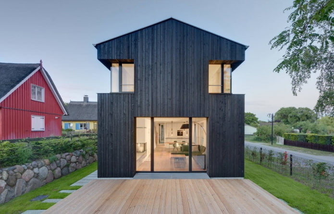
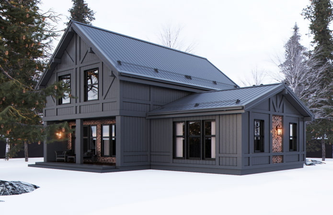
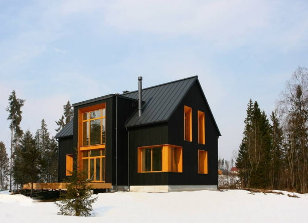
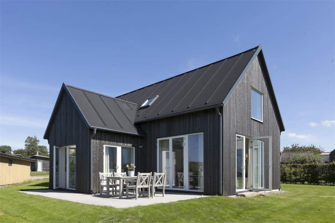
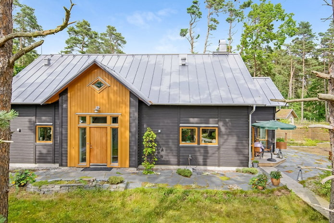
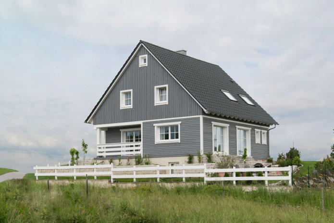
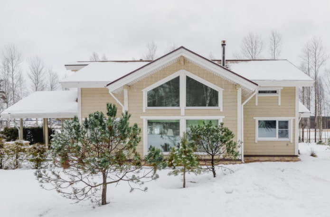
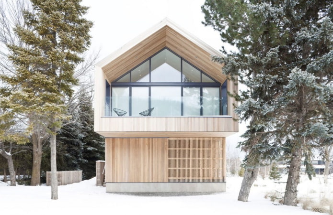
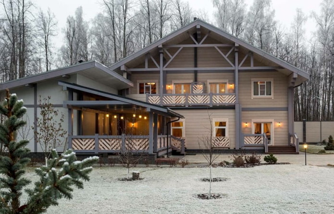
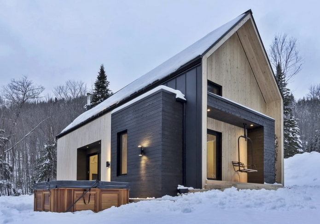
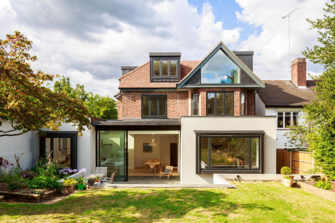
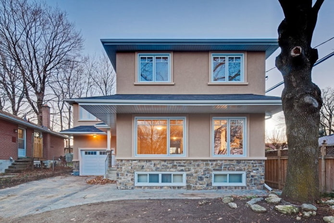
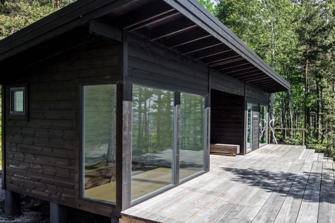
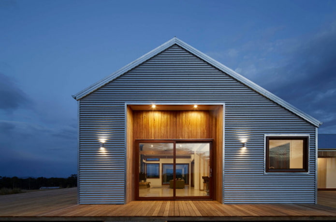
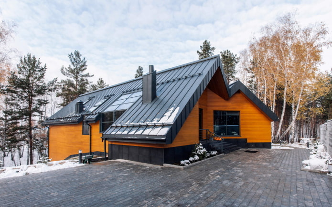
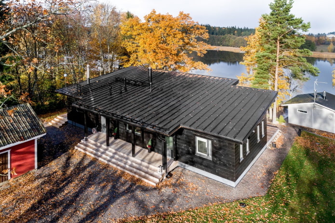
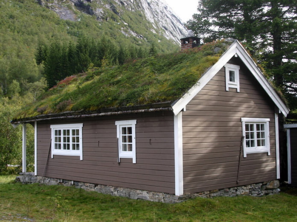
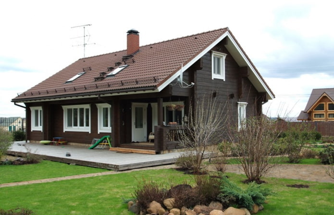
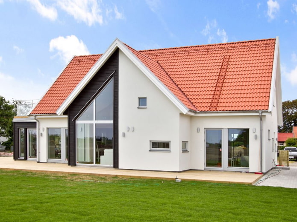
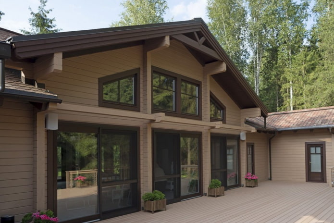
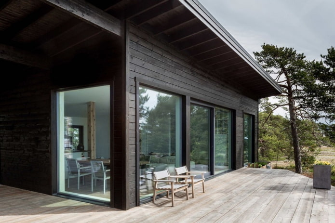
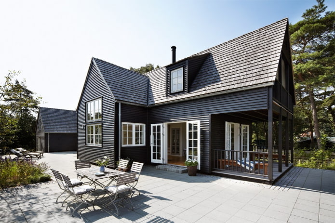
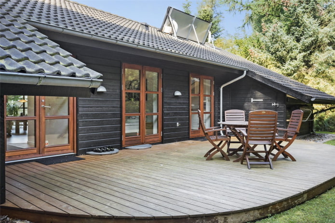
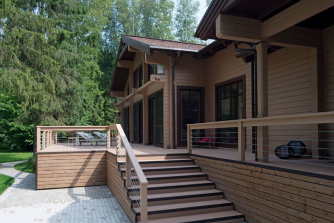
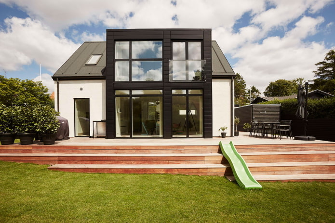
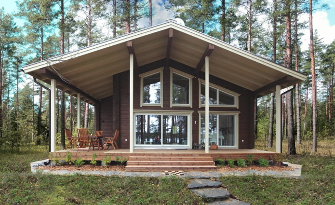
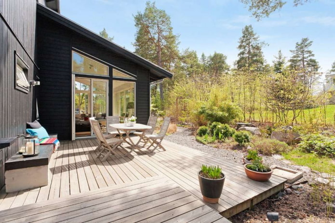
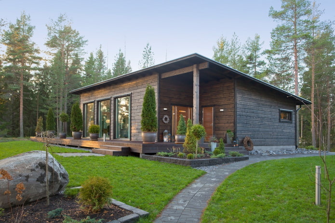
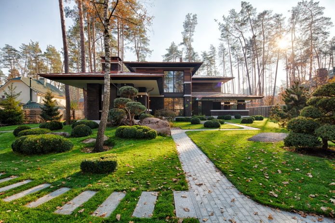
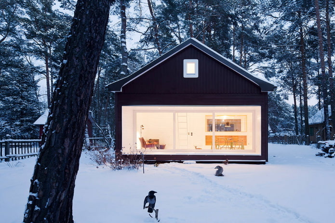
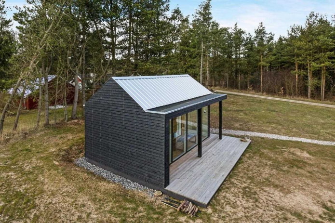
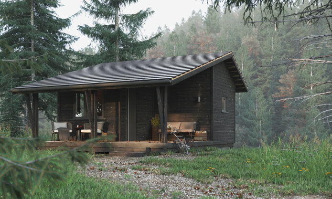
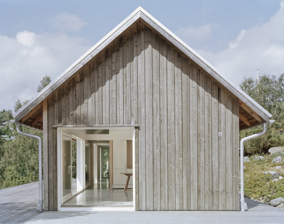
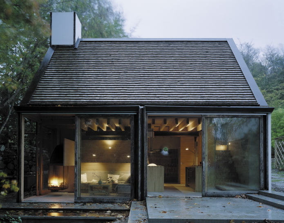
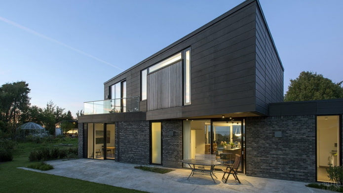
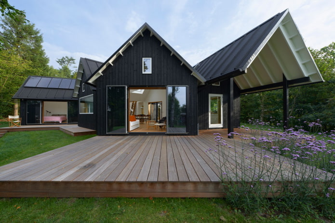
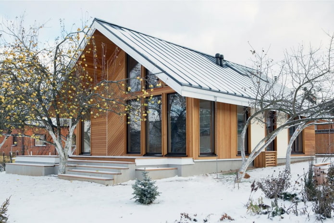
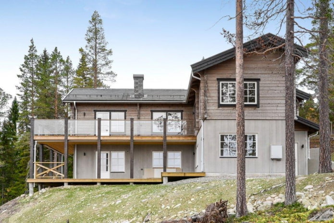
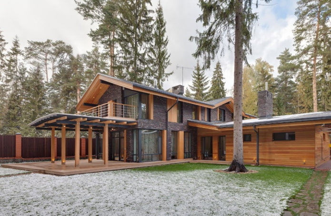
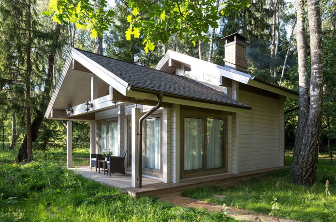
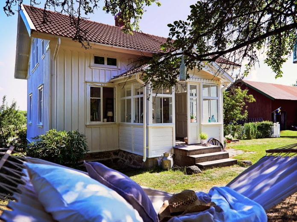
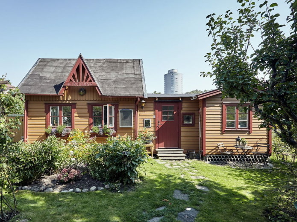
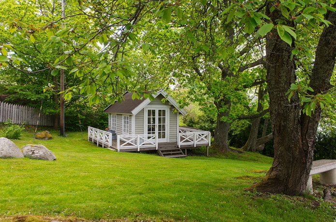
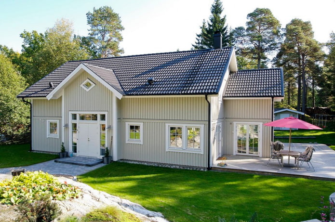
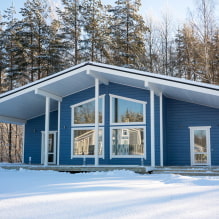
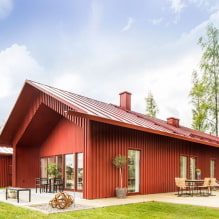
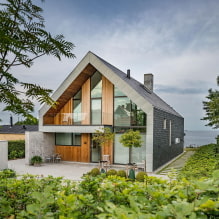
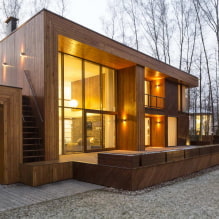
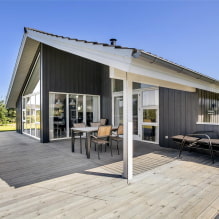
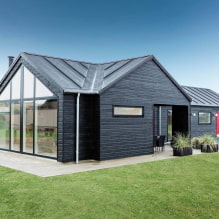
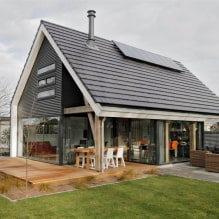
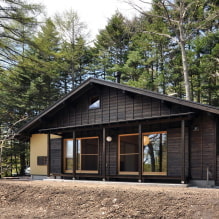
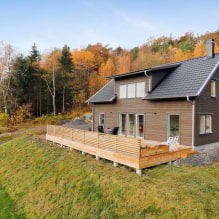

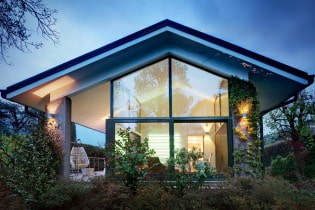 Houses with panoramic windows: 70 of the best inspirational photos and solutions
Houses with panoramic windows: 70 of the best inspirational photos and solutions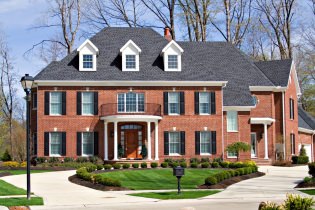 Brick facades of houses: photos, advantages and disadvantages
Brick facades of houses: photos, advantages and disadvantages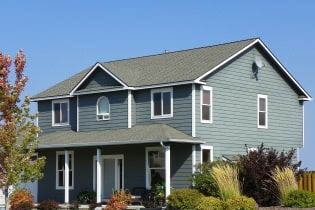 Facades of houses from siding: features, photo
Facades of houses from siding: features, photo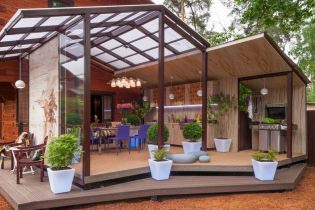 Terrace design in a private house in the suburbs
Terrace design in a private house in the suburbs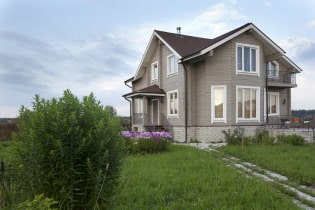 Design of a house in the style of Provence in the suburbs
Design of a house in the style of Provence in the suburbs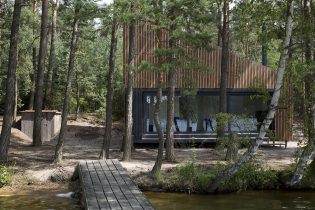 Modern design of a small private house in the forest
Modern design of a small private house in the forest