Pros and cons
Decide whether you need a balcony in a private house and weigh the pros and cons, you need to even before starting to develop a design project for the future cottage.
| Benefits | disadvantages |
|---|---|
|
Due to the attractive appearance, the loggia becomes a beautiful decoration of the facade. |
The extension of the loggia to the house requires large cash costs. |
|
A glazed internal balcony is used as additional living space. |
Due to a mounting error, structural failure may occur. |
|
Free access to fresh air is provided. |
If the loggia is not insulated and not insulated, the balcony door contributes to significant heat loss of the space. |
|
The balcony can be part of the veranda or porch structure and protect the extension from rain and other factors. |
|
|
If a critical situation arises, the loggia can serve as an emergency emergency exit. |
What types of balconies are there?
There are two types of structures.
Private balcony in a private house
Such a loggia represents a decorative element of the facade. Therefore, its decoration, decoration and selection of materials deserve special attention. For open balconies, a metal fence is often used. The width between the bars of the lattice should be no more than 10 centimeters.
The photo shows a project of a modern private house with an open balcony.
Closed balcony
Due to the glazing, the closed loggia is protected from wind, rain and other precipitation, and also has good sound insulation. Such a balcony will be a great place for breeding plants that need large amounts of sunlight. Due to the partial, panoramic or stained glass type of glazing, it is possible to turn the extension into an original and aesthetically attractive element of the facade of the house.
In the photo a panoramic glass loggia in a country house.
Material
For the construction of balcony structures, materials with high strength are used.
Wood balcony
In the decorative plan, the wooden balcony significantly surpasses designs from other materials. Thanks to natural wood, a cozy and warm atmosphere is formed on the loggia. In addition, the tree is perfectly combined with various finishes.
To ensure the strength and durability of the wooden balcony annexes, the surface of the handrails and all elements are carefully ground, oiled and coated with water-repellent, frost-resistant varnish and hydrophobic paint. To cover the floor, it is better to use boards with a thickness of at least 4 centimeters.
To make the structure more resistant, the beams are attached to the walls due to metal bolts or corners. The cantilever balcony is equipped with vertical pillars.
In the photo there is a private house with a long loggia made of wood.
Brick balcony
When creating a brick loggia project, it is necessary to calculate the load on the slab, and if necessary, strengthen the concrete base with brackets.
Brickwork, even without additional cladding, has a beautiful appearance and is an excellent base for creating any interior.
Concrete balcony
Such a loggia needs a special approach. Since the concrete base is heavy and puts a heavy load on the walls of the cottage, the balcony is equipped with additional supports.
A structure on a concrete base should have a depth and protrusion of not more than one meter and have a slope angle of about 2%. The upper level of the plate is set five or eight centimeters below the floor level. The concrete base is equipped with a water-repellent coating and is closed with a cement screed. The fence is securely attached to the floor and the supporting wall of the house. The height of the parapet should be at least 1 m.
Metal balcony in a private house
Due to its originality, it turns into a real decoration of the facade. The wrought iron balcony may have a straight, radius, inflate, arched or mixed configuration. Metal fencing is mainly performed using natural, geometric shapes or openwork weaves that look exclusive, stylish and respectable.
To make the design resistant to atmospheric precipitation and high humidity, special anti-corrosion agents will help.
In the photo there is a balcony construction with a forged metal fence in the exterior of the house.
Location of the balcony
The design of the cottage provides for a different arrangement of the balcony. For example, the structure can be equipped above a terrace or porch, above a porch, on the second floor under a roof or from the building’s end.
In the photo, a project of a country house with a loggia located in the central part of the facade.
A common balcony is located above the entrance to the house in the central part of the facade. Such a solution is perfect for a small cottage. The loggia, sheltered under a front canopy will be a great place to relax, which can be furnished with a small table, chairs or sofa.
The loggia of the angular type is supported by two walls of the house and an additional column. The facades of the cottage are often supplemented with remote sites of an unusual shape, which are based on the protrusions of the ground floor or on the inner corners of the building.
In the roof of the house, an opening is arranged in the form of a balcony-window, as well as a pediment or roof structure, which can protrude beyond the facade of the building or be deepened.
The design above the veranda visually divides the house into two parts, helps to increase the volume of the structure and gives it a more airy look.
In the photo there is a balcony on the corner in the project of a modern country cottage.
Photo of a balcony in a wooden house
An interesting view is distinguished by a private house with a log balcony, designed in the style of the Russian tower. Thanks to this material, the design can be supplemented with balusters, handrails, handrails with carvings or decorative stands.
The photo shows the exterior of a wooden house made of timber with an open balcony.
In a wooden house made of log houses, the balcony is most often equipped in the attic. The recessed view of the structure is reliable and safe.
The balcony with a triangular configuration, located under one roof with a wooden structure, will give the cottage integrity.
Which canopy is better to choose?
There are single-slope structures with a sufficient slope for water flow and more stable gable canopies that are suitable for corner loggias.
For the construction of peaks, slate, ondulin, metal tile or polycarbonate are used. Polycarbonate products are considered the best option. The structures are easy to install, have a high level of noise absorption and a long service life. Wide awnings are complemented by special racks.
The elegant look has an arch-shaped visor, which is also quite functional and practical to use.
A solid and expensive dome canopy is a less popular solution, as it has certain technical difficulties. But despite this, the owners of the cottages prefer to make out the loggia using this method, which gives the structure a presentability.
In the photo there is a loggia in a private house, decorated with a fabric awning of the marquise.
You can protect the open loggia from the sun due to the original marquise canopy.Such a product will advantageously decorate the facade of the house, as well as prevent the accumulation of snow and the formation of icicles.
Placing a balcony under the roof helps to expand the functionality of the loggia. The roof in size should have a slight slope and be slightly larger than the balcony slab.
In the photo there is an arched transparent visor over an open balcony structure in a private house.
Design and shapes
The magnificent design will attract the views of an open semicircular balcony structure. The fencing and visor with art forging will add even more elegance to the design and turn the balcony into a bright area for relaxation.
The bay window is practically no different from a glazed loggia, but inside is a continuation of the interior of the room. The bay window protrusion can have many faces separated by windows.
The photo shows the design of a balcony bay window decorated with flowers.
As a decor, it is appropriate to put boxes with large plants on the balcony, hang a flower pot with flowers, and decorate hanging fencing or curly greens from the outside.
Photo gallery
The balcony is a characteristic part of the facade of a country house, to which attention is paid first of all. Therefore, the arrangement and external design of the loggia should be approached responsibly in order to solve many functional tasks and give the structure of individuality.

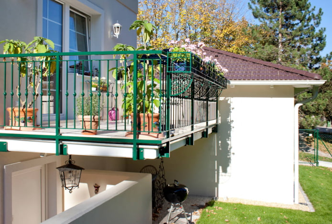
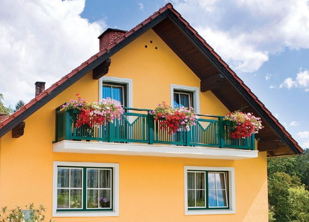
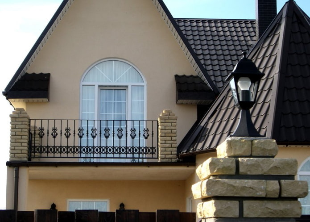
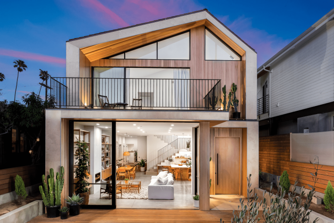
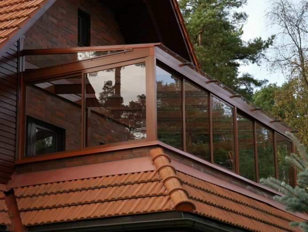
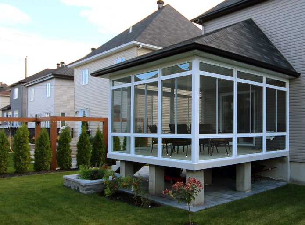
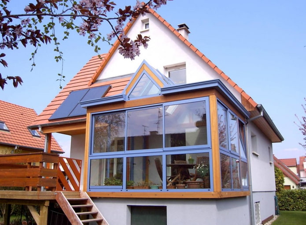
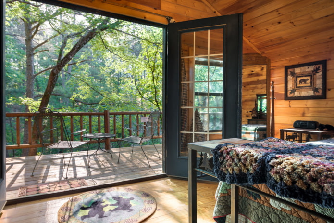
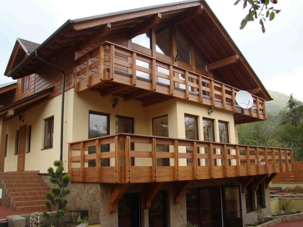
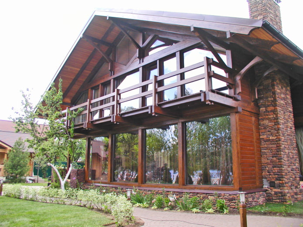
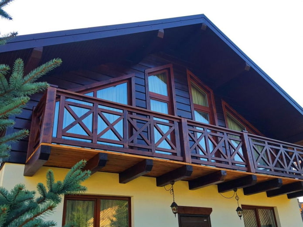
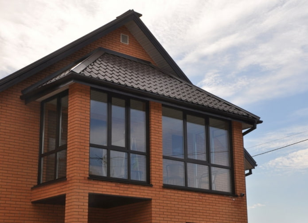
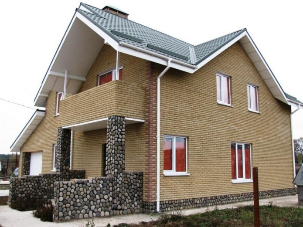
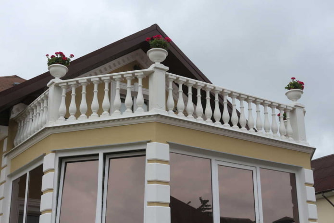
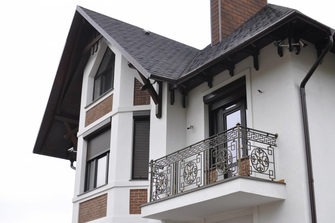
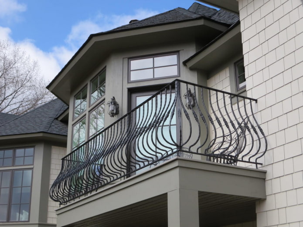
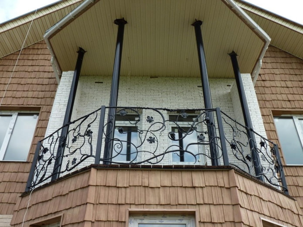
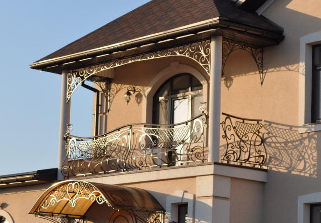
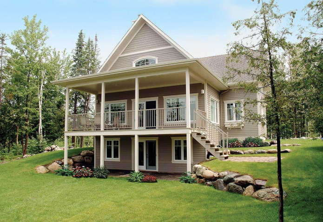
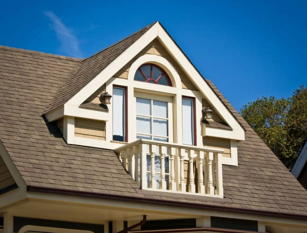
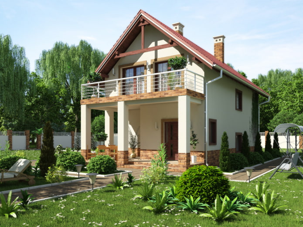
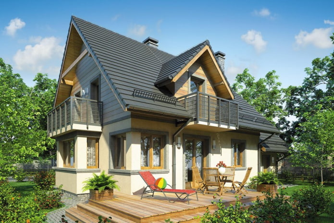
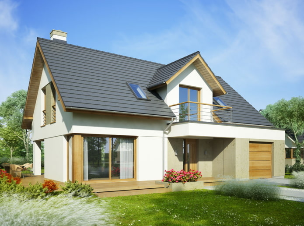
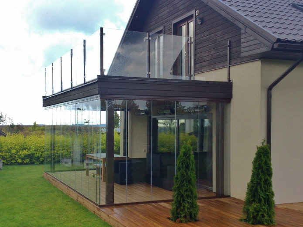
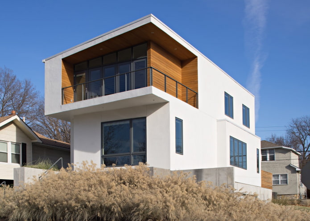
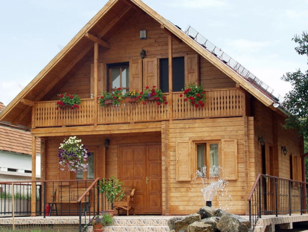
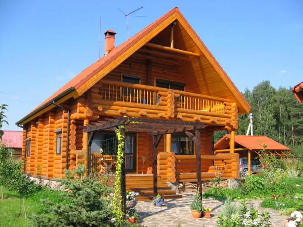
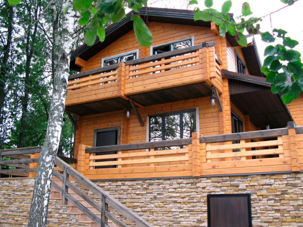
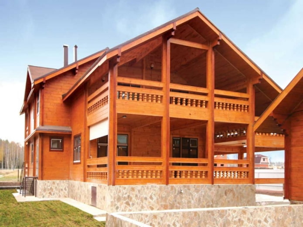
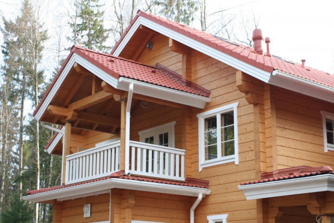
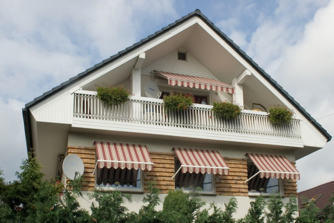
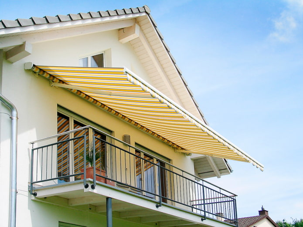
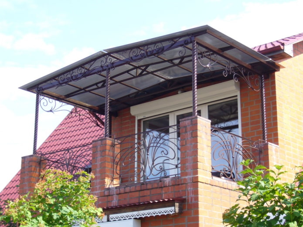
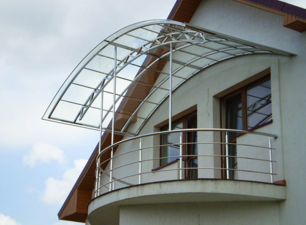
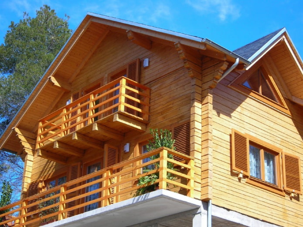
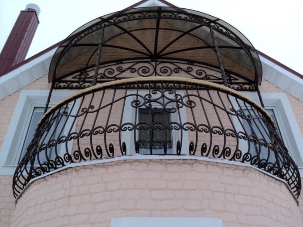
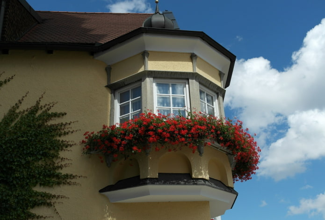
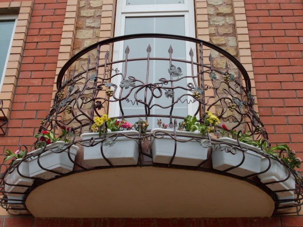
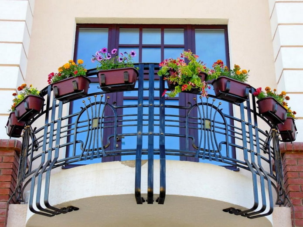
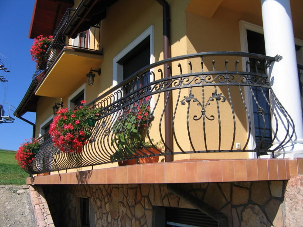
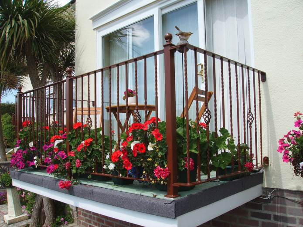
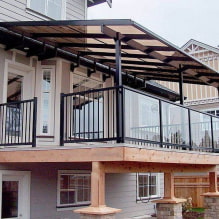
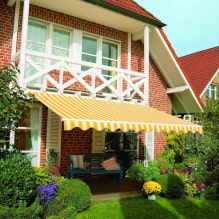
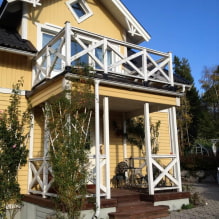
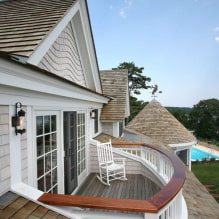
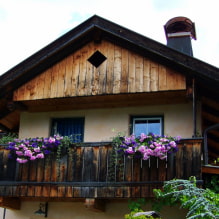
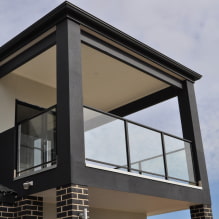
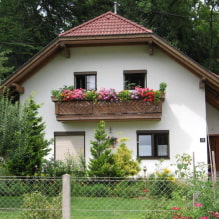
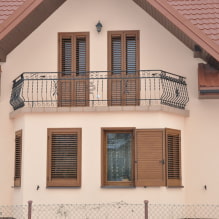
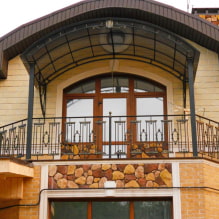

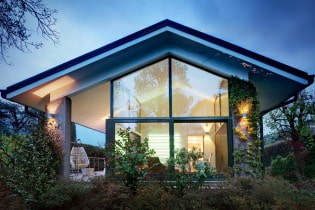 Houses with panoramic windows: 70 of the best inspirational photos and solutions
Houses with panoramic windows: 70 of the best inspirational photos and solutions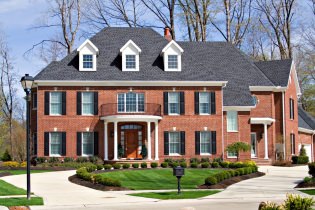 Brick facades of houses: photos, advantages and disadvantages
Brick facades of houses: photos, advantages and disadvantages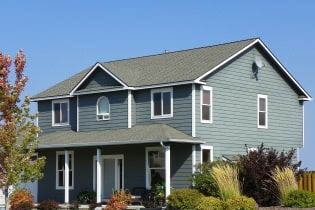 Facades of houses from siding: features, photo
Facades of houses from siding: features, photo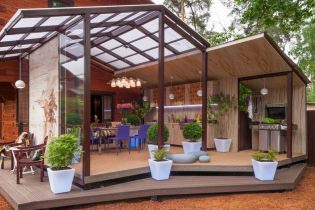 Terrace design in a private house in the suburbs
Terrace design in a private house in the suburbs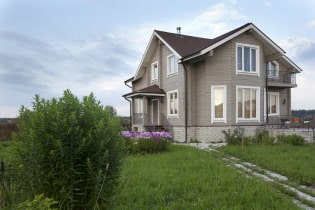 Design of a house in the style of Provence in the suburbs
Design of a house in the style of Provence in the suburbs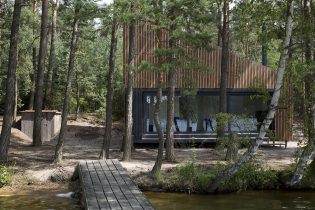 Modern design of a small private house in the forest
Modern design of a small private house in the forest